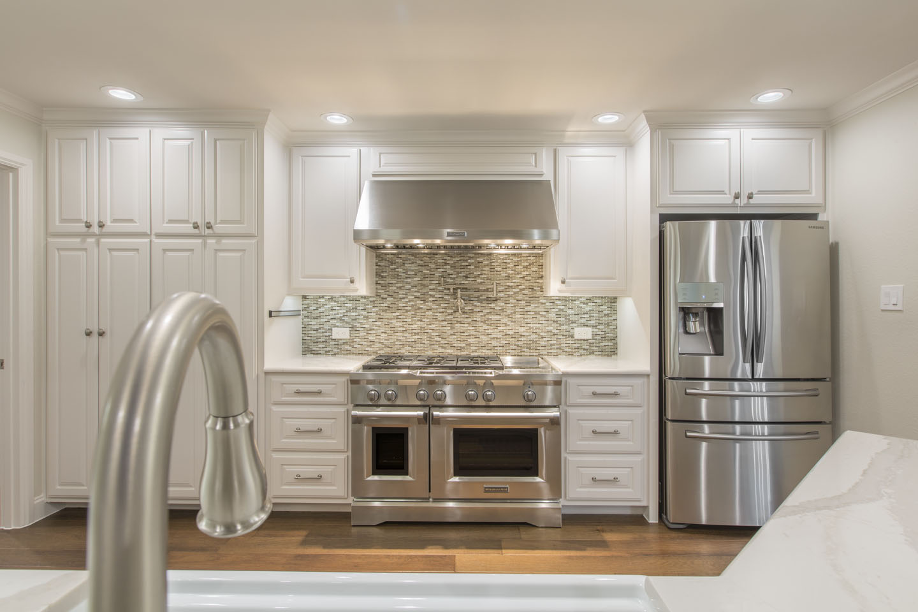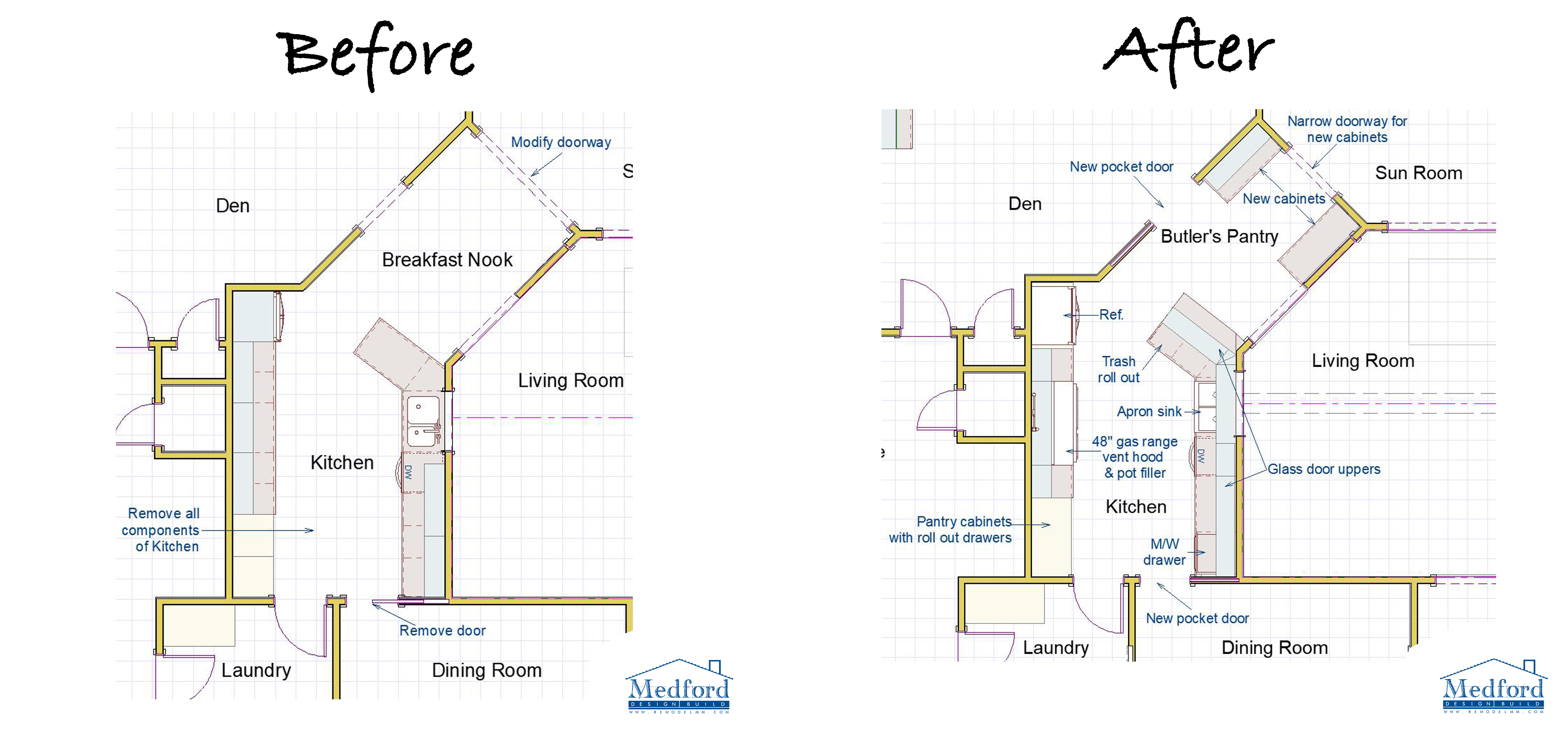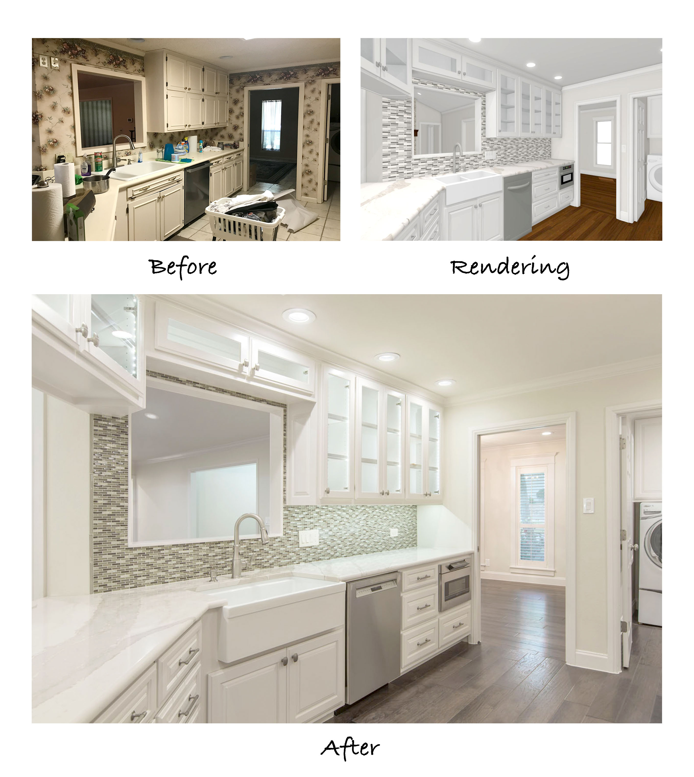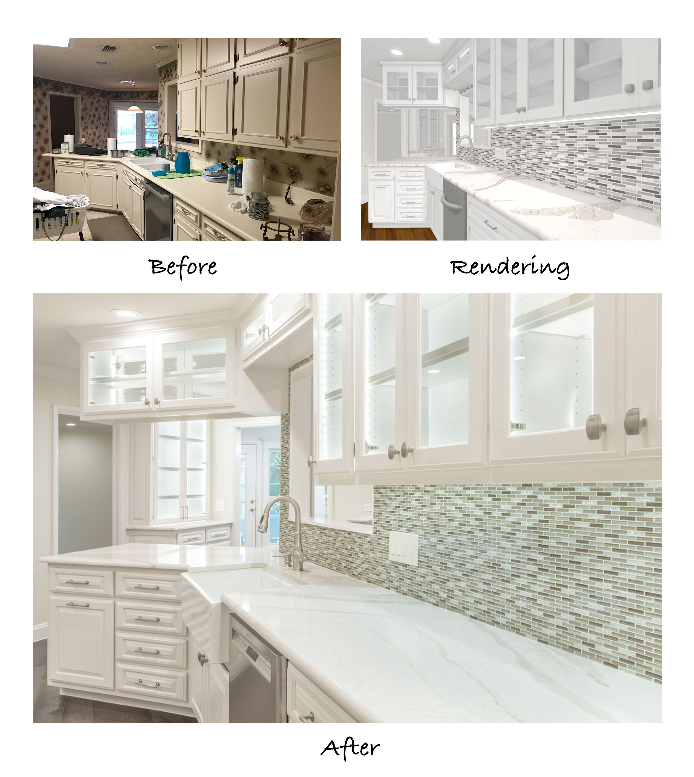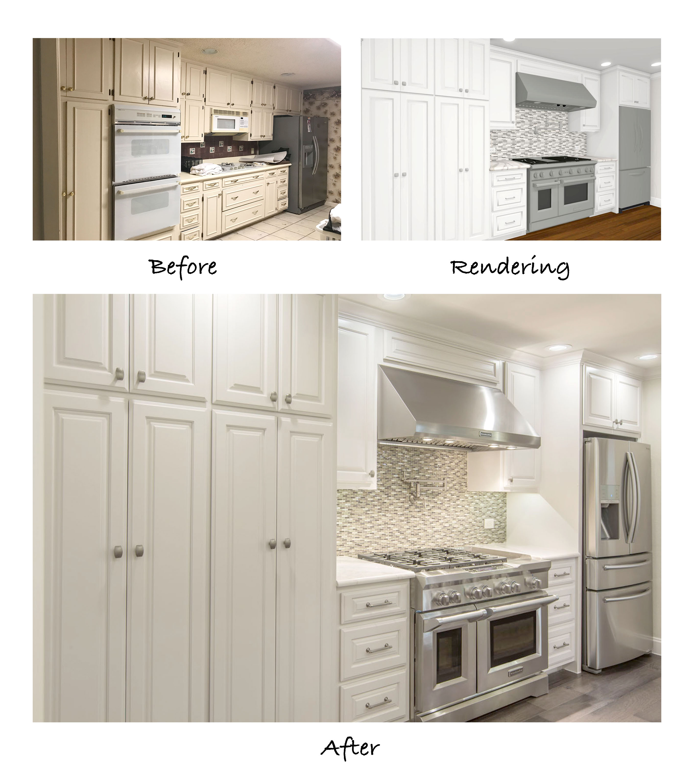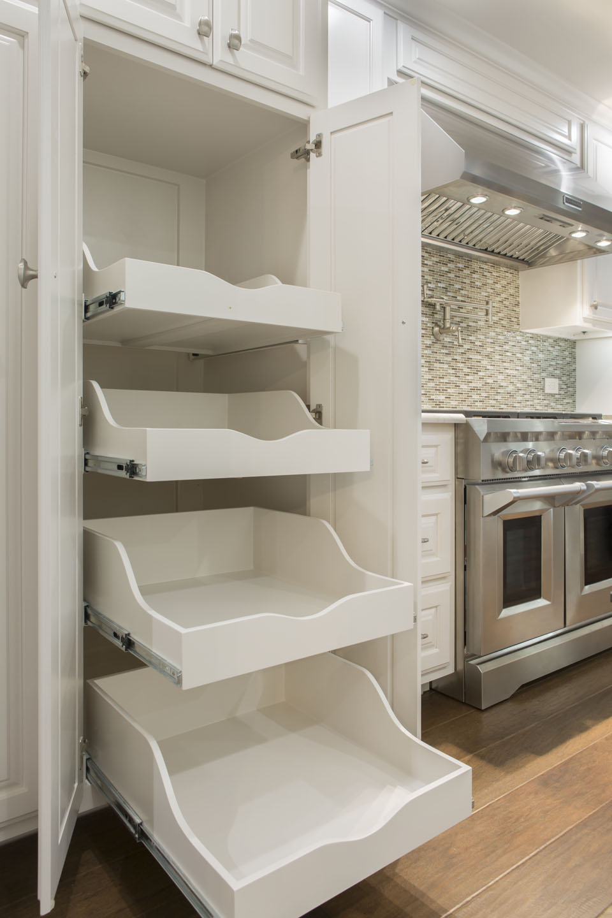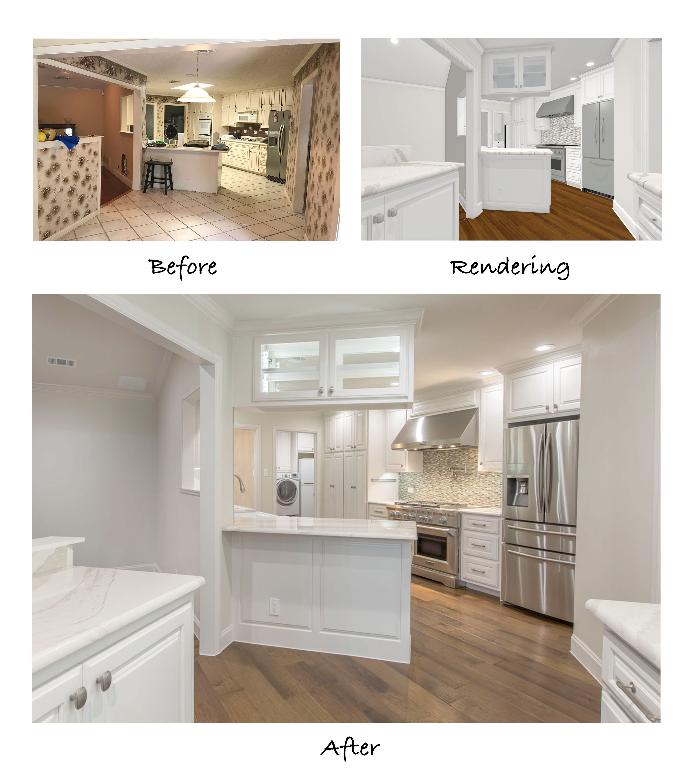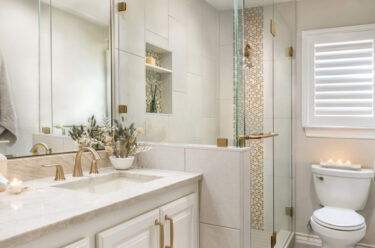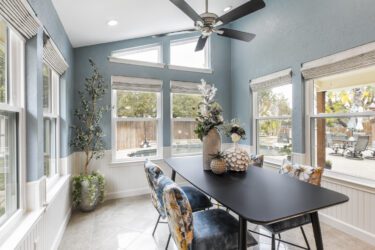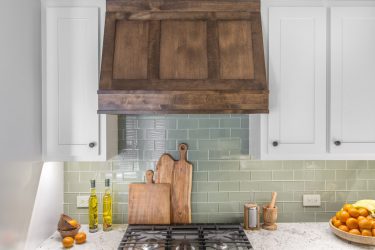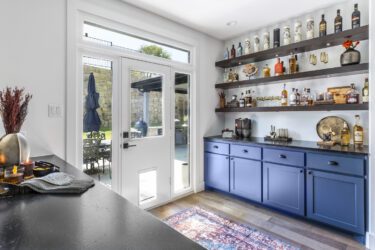We recently completed a whole house remodel for our clients in Arlington, TX. This extensive project involved touching every room in the house: the kitchen, living areas, bedrooms, master bathroom, and secondary bathrooms. The completed renovations have completely transformed the dated home with a beautiful aesthetic and significantly improved functionality!
Our team is excited to share the details of this major project and intend to do so with a 4-part series of blogs, starting with the kitchen:
The clients wanted to update their 1970’s kitchen without changing the original footprint. This is a common request from clients that are happy with the existing floor plan, don’t want to lose the character of an older home, or have limited options when it comes to layout. For these particular clients, the existing floor plan worked well with the rest of the home while providing plenty of cabinet and countertop space. Instead of changing the floor plan, we opted to make smaller modifications in order to create an updated aesthetic and improved functionality within the existing space. This option saved time and money while still resulting in a gorgeous new kitchen for our clients!
The main structural difference you can see in the before and after floor plans is the addition of cabinetry in the breakfast nook, converting the space into a butler’s pantry. Along with updating the existing cabinets throughout the kitchen, our designers included new upper cabinets above the peninsula and pass-through window. These changes don’t appear to make much of a difference to the floor plan, but they make all the difference in the world within the finished kitchen!
Here you can compare the stunning updated space to the dated original kitchen. The previous upper cabinets were extremely inconvenient to reach, requiring a ladder. The new upper cabinets feature a glass front and adjustable shelving, along with bright LED backlights inside. Below the counter, we installed deep pot drawers in place of the lower cabinets. Using drawers is a much more efficient use of space, making it easier to store and access items, particularly for aging homeowners. The same concept was considered in the decision to install an under-counter microwave drawer. This appliance is much safer and easier to use than a traditional microwave installed in upper cabinets (usually above the stove). It’s also a great alternative to setting a microwave on the counter as it reduces clutter and creates a sleek, clean look. Our designers always suggest anchoring the microwave drawer on the outside end of the kitchen to help traffic flow and prevent crowding in the cooking and prep areas.
More storage and display space was created by extending the upper cabinets above the pass-through window and over the peninsula. Convenient stacked utensil drawers and a trash pull-out were installed just below the prep area – perfect for a busy cook that enjoys entertaining guests! Bright LED under cabinet lights spotlight the work areas and showcase the beautiful glass mosaic tile backsplash, Quartz countertop, and timeless apron sink.
A gorgeous 4-foot double oven gas range is a stunning focal point in the remodeled kitchen. A matching industrial vent hoot was installed above the new range, with 1200 CFM to quickly pull any gases, smoke, or steam from the cook area. Of course, you can’t install a range and vent hood like this without a convenient pot filler! The clients no longer have to carry full, heavy pots across the kitchen from the sink prior to cooking.
Our designers are always trying to optimize available space. Removing the original stacked ovens allowed for additional pantry storage. The new pull-out shelves were designed in multiple sizes and installed at varying heights for ease of use.
The view from the original breakfast nook shows what a dramatic difference the new cabinetry and appliances have made in this kitchen! New engineered hardwood floors provide a beautiful canvas for the white cabinetry and stainless-steel appliances. Another subtle change that made a huge impact is the lighting – we removed the single fluorescent light that was in the center of the kitchen ceiling and installed strategically placed recessed LED can lights. These can lights, coupled with the undercabinet lights, make a bright, near shadow-less environment in the updated kitchen. This is a change we make in just about every kitchen remodel we complete, particularly in older homes. Fluorescent box lights were commonly installed, which provide poor lighting and create shadows. The updated lighting really does make a big difference in look and functionality of the new kitchen!
The view from the living room into the pass-through window showcases the kitchen’s sleek new aesthetic. What a beautifully updated space!
The clients are thrilled with their new kitchen, as a part of their whole-house remodel. Stay tuned as we share the rest of the projects in future blogs!
We’d like to recognize all of our talented team members, suppliers, and trade partners that helped bring this beautiful kitchen to life:
Structural Design: Mike Medford, Sr.
Aesthetic Design: Stephanie Milford
Drafting and Renderings: Kourtney Davis
Production Management: Michael Medford, Jr.
Project Manager: Dave Broadfield
Trim Carpentry: Dave Broadfield, Neil Norris, Greg Norris
Cabinets and Shelving: Bailey Cabinets
Plumbing: Express Plumbing
Electrical: Marc Miller Electric
Engineering: FWN&A
HVAC: Southern Air
Framing Carpentry: Dave Broadfield, Neil Norris, Andy Weger
Drywall & Paint: Phillip Painting Company
Tile & Counters Fabrication: HRG Granite
Plumbing Fixtures: Ferguson
Flooring: Prosource
Granite: Hilton’s Flooring & Tile
Final Photography: Impressia– Todd Ramsey
If you are interested in remodeling your kitchen or have another unique remodeling project you’d like to discuss, our team would be happy to help! Contact us today to get started!
Warm Regards,
The Medford Team

