Whole House Remodeling in Fort Worth, TX
By Medford Design-Build
Luxury Home Remodeling with Medford
Feeling stuck in a home that no longer fits your lifestyle? Instead of moving, reimagine your space with Medford Design-Build, your trusted design–build remodeling firm in Fort Worth, TX.
We specialize in whole-house remodels that solve layout challenges, update dated finishes, and create custom spaces for modern families and busy professionals alike. Our all-in-one process brings design and construction under one roof, ensuring a smooth experience, clear communication, and lasting craftsmanship.
With Medford, you’ll get a high-end, cohesive renovation that makes your current home feel brand new.
Why Homeowners Trust Medford Design-Build
-
True Design–Build Remodeling: One dedicated team handles your entire remodel from concept to completion.
-
Custom Home Remodel Design: We design your remodel around your lifestyle and location, with plans tailored specifically to your goals.
-
Luxury Home Remodeling Quality: Medford delivers exceptional craftsmanship and premium finishes that elevate your home and your life.
-
Local Expertise: We know the local codes, neighborhoods, and design styles that matter most.
- Our Excellent Reviews: Learn what our clients are saying about us.
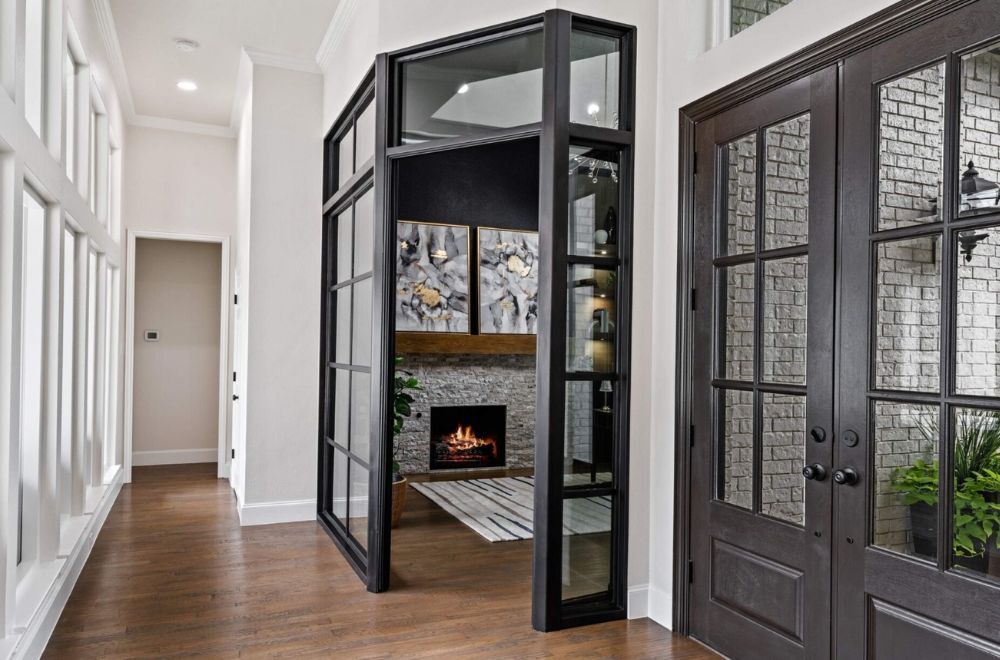
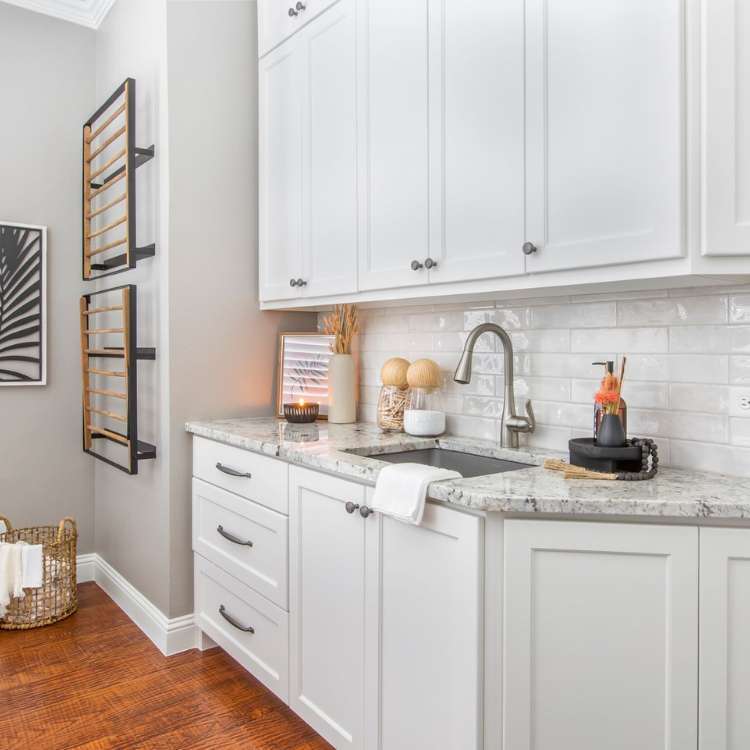
Our Custom Design Process
Every kitchen remodel starts with a Custom Design Package before construction begins. This package includes:
- Detailed Floor Plans
- 3-D Renderings
- Scope of Work Document
- Cost to Build
- Budget Items Worksheet
Our goal is to give you a clear vision of how your house will look and function, along with a complete breakdown of costs and project details, before anyone picks up a hammer!
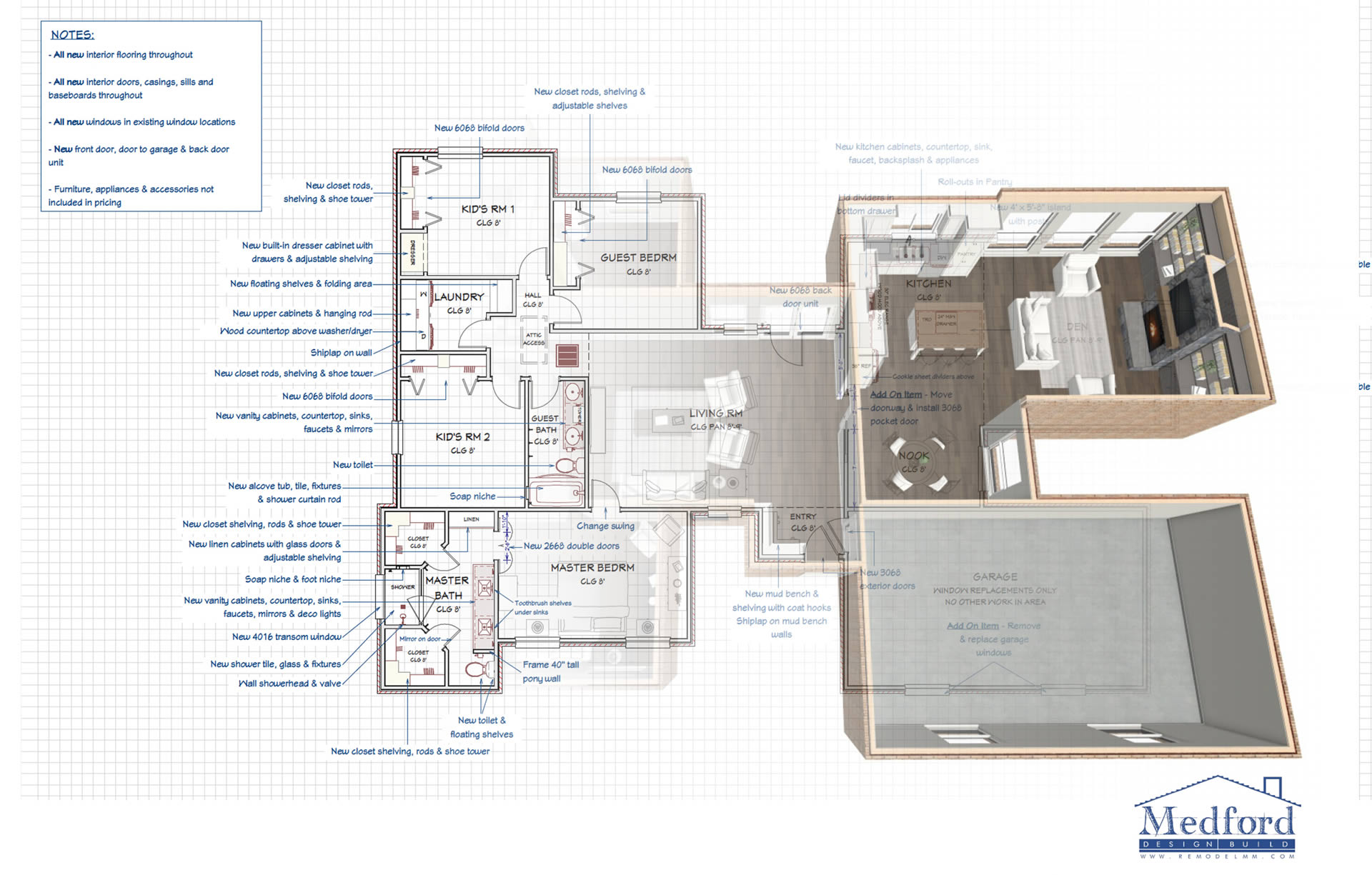
Our Proven Design-Build Process
At Medford Design-Build, our proven process is designed to make your experience smooth and seamless, without managing multiple professionals.
-
Step 1: Initial Design Consultation & Purchase of Design Package
We understand that the entire process of remodeling your home – from deciding what you really want in your renovation to hiring the right contractor, to managing your budget – can be an extremely overwhelming task. The truth is, it’s a big decision, and it should be treated as such. At Medford Design-Build, we understand your desire to feel confident in that decision, and we want to help you get there. -
Step 2: Measure Appointment & Drawing of Floor Plans + 3-D Renderings
Once you have made the decision to purchase a design package, we will proceed to schedule a measure appointment. During this appointment, we will take photos, measurements, and necessary notes about your space, and also discuss aesthetic design details with you. After we have gathered this information, our designers will proceed with creating the Floor Plans & 3-D renderings for your project. -
Step 3: Present Designs
When the designs are complete, we will set up a review meeting with you at our office. Your Designer will pull up the designs on the big screen in our office and walk you through the floor plans and renderings. We will make notes of any needed revisions. -
Step 4: Make Necessary Revisions & Prepare Proposal Based on Final Design
Once all design revisions are complete, our Estimators will put together a final proposal and Budget Items list, allowing you to see the total cost of your project based on the approved design plan. -
Step 5: Present Proposal
Our Designers will meet with you at our office to go over your project proposal. This includes the detailed Scope of Work document and Budget Items list. This meeting allows you to see the total cost of your project and the timeline in which it will be completed. -
Step 6: Upon Proposal Acceptance
The build begins on a set schedule, with dedicated project managers, ongoing communication, and a clean, professional jobsite. -
Step 7: Demolition to Completion
You will be assigned a professional Project Manager once your project is handed off to our Production Team. They will be your main point of contact throughout the construction phase and will manage the schedule and communication with all subcontractors. At the end of each day, your Project Manager will email you an update on what was completed that day and what’s in store for the next day.
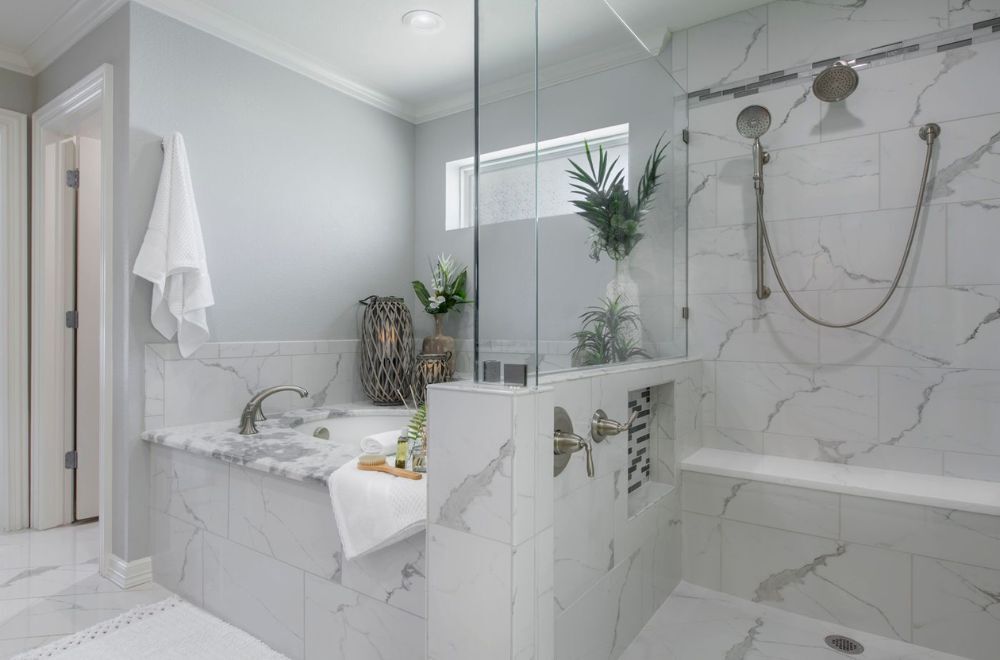
Frequently Asked Quesions
Do You Handle Permits and Inspections?
Absolutely! We handle planning, permits, and inspections. You don’t have to worry about paperwork or red tape when you work with us.
Is It Better to Remodel or Buy a New House in Tarrant County?
Remodeling is often the smarter choice for Tarrant County homeowners. Instead of paying the high costs of moving, you can upgrade the home you already love with a layout, finishes, and features that fit your lifestyle. Older homes in our area often have strong bones and unique character, perfect for a remodel.
With a trusted design-build team, you can modernize outdated spaces, improve efficiency, and increase your home’s value while staying in your neighborhood. For homeowners wanting comfort, style, and long-term value, remodeling in Tarrant County is the better move.
How Much Does a Whole-House Remodel Cost in the Fort Worth Area?
Remodeling costs can vary widely based on your home’s size, the rooms you’re updating, and the finishes you select. In our area, most projects range from $75 to $200 per square foot. Larger updates, like removing walls for an open floor plan or adding a suite, can also affect the overall investment. That’s why our design-build process includes a detailed Scope of Work document customized for your home. You’ll know exactly what’s included and can plan with confidence.
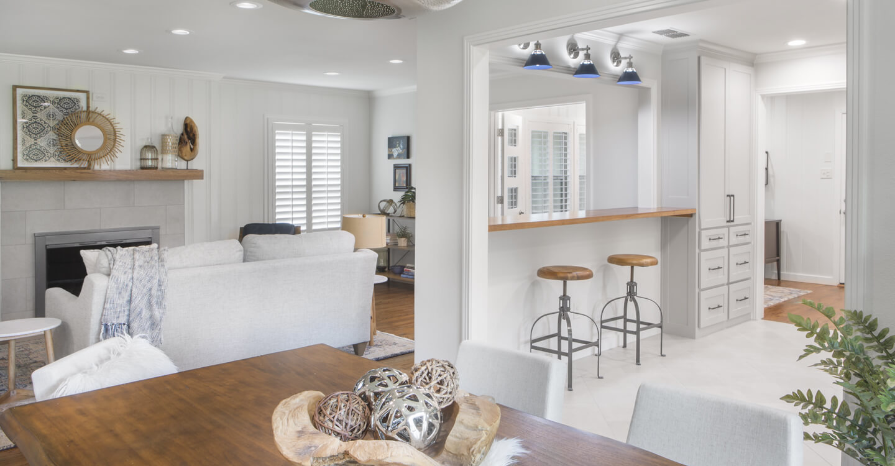
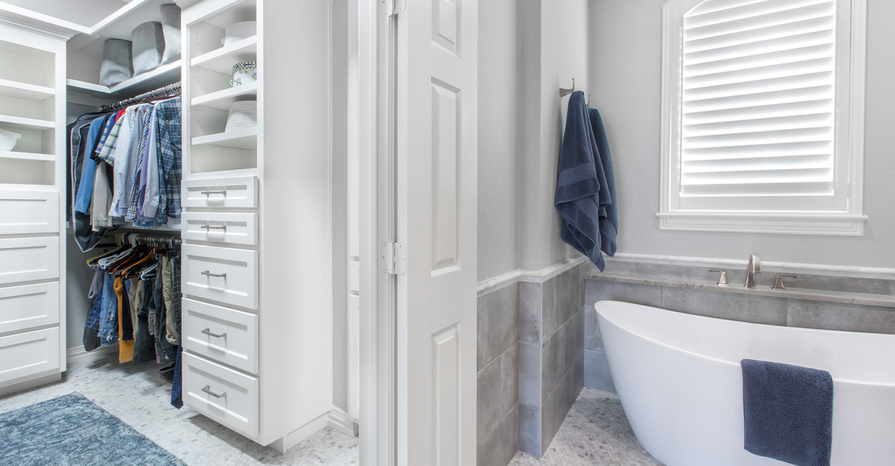
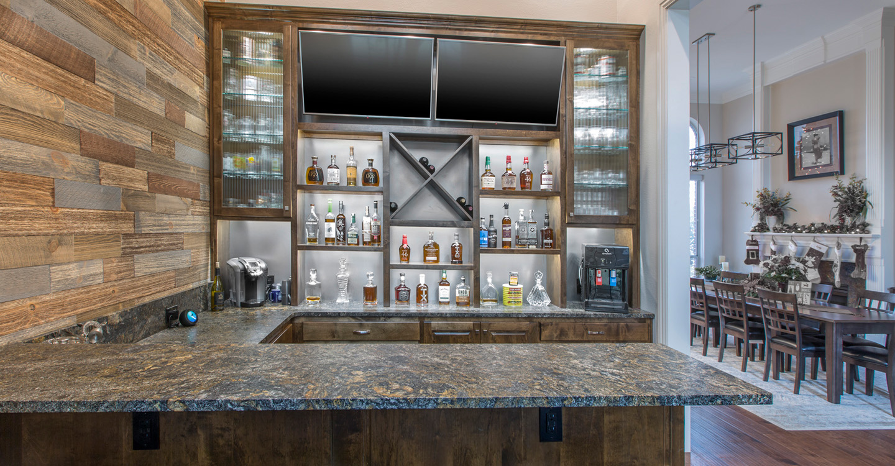
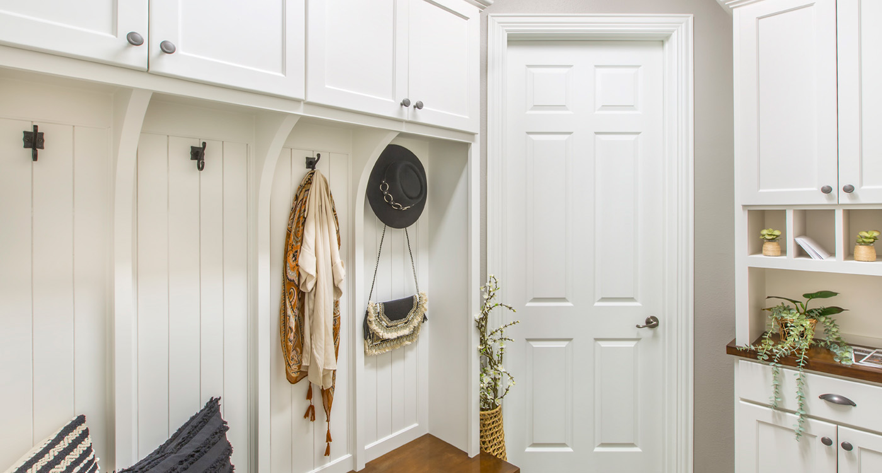
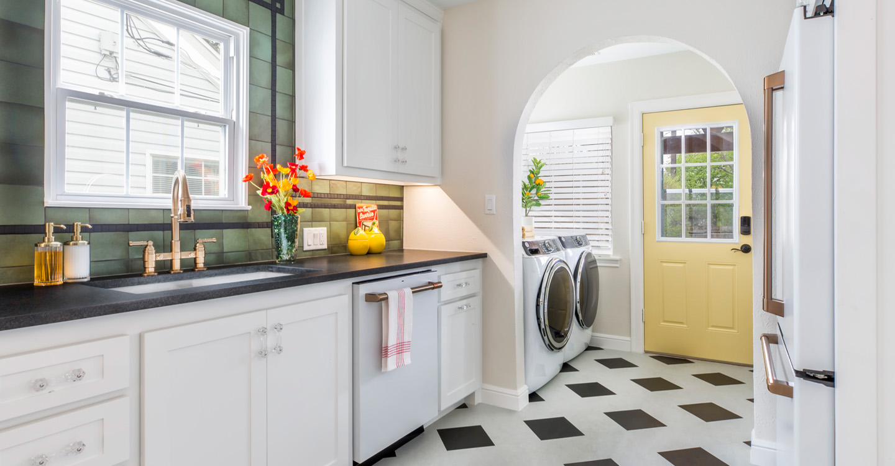
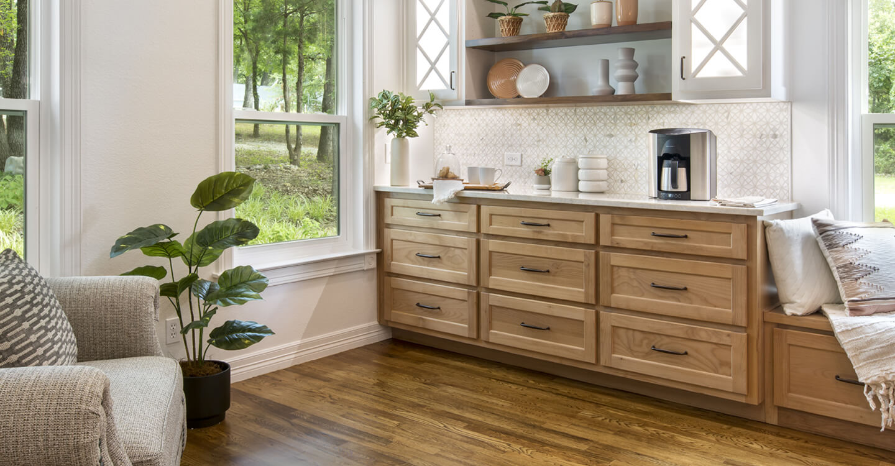
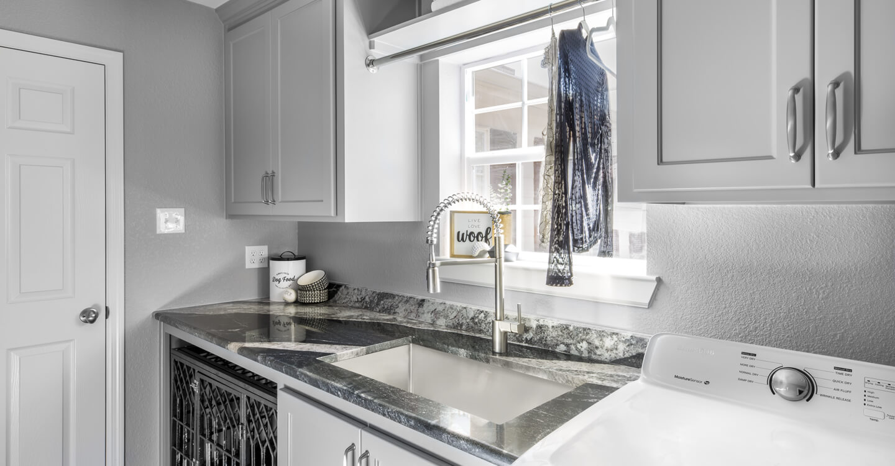
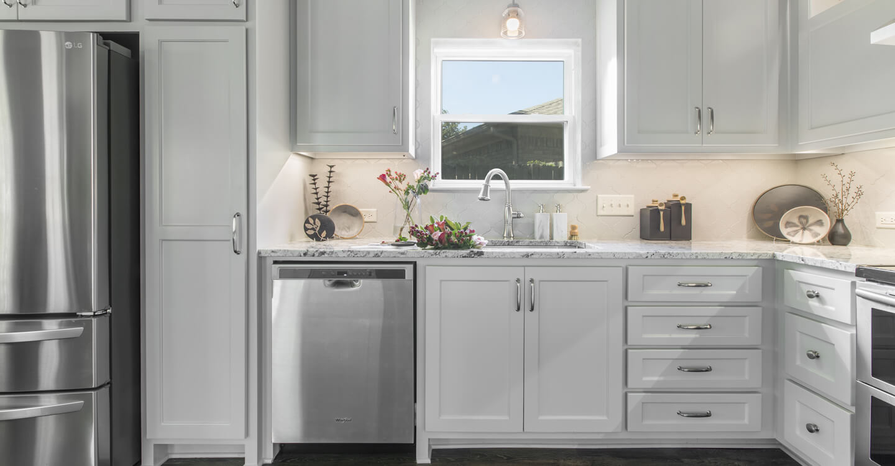
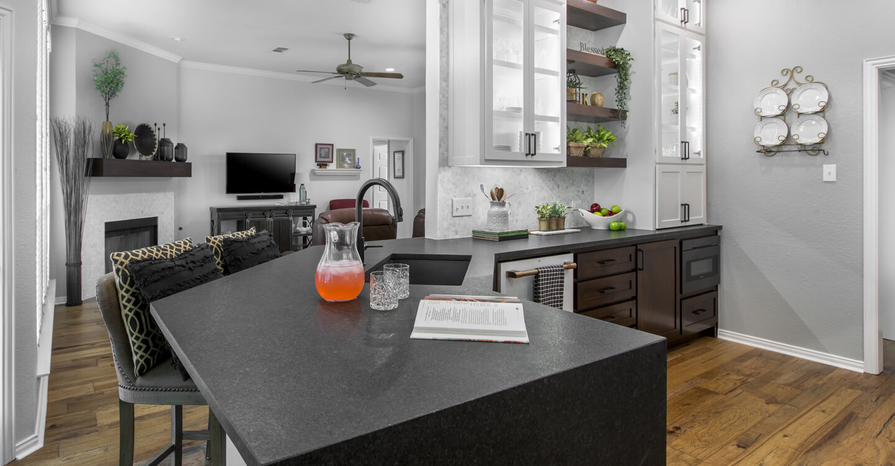

Your Guide to Home Remodeling Costs
Take the guesswork out of planning your kitchen, bathroom, or whole home remodel. Download our clear, easy-to-follow Remodeling Cost Guide and start planning confidently today.
Remember:
- Realistic cost ranges to accurately plan your remodel
- Expert tips for maximizing your home remodeling investment
- Clear understanding of what factors impact your project's cost
Service Areas
We provide quality luxury remodeling services for thousands of clients across Tarrant County, Hood County, Johnson County, and Ellis County.
- Arlington
- Dalworthington Gardens
- Kennedale
- Pantego
- Mansfield
- Fort Worth
- Colleyville
- Grapevine
- Hurst
- Euless
- Bedford
- North Richland Hills
- Southlake
- Keller
- Trophy Club
- Westlake
- Grand Prairie
- Burleson
- Midlothian
- Cleburne
