Our Process
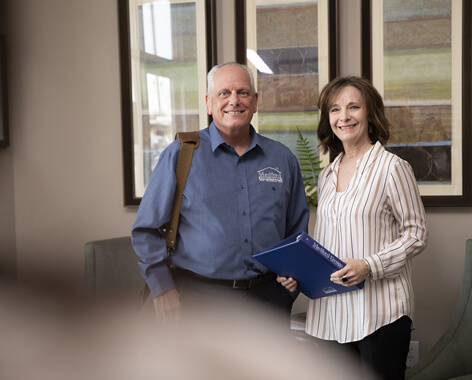
STEP 1
Initial Design Consultation
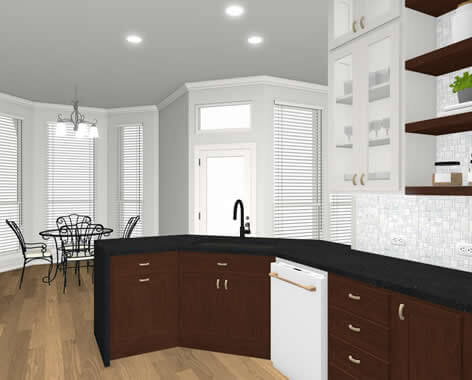
STEP 2
Design Developement
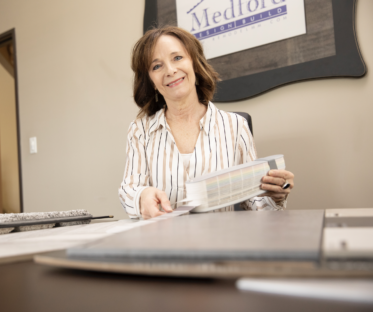
STEP 3
Design Review

STEP 4
Final Design Approval
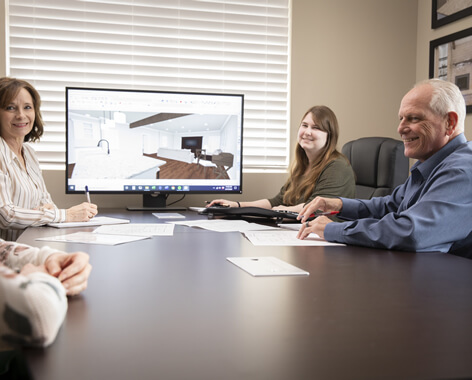
STEP 5
Design Proposal & Timeline
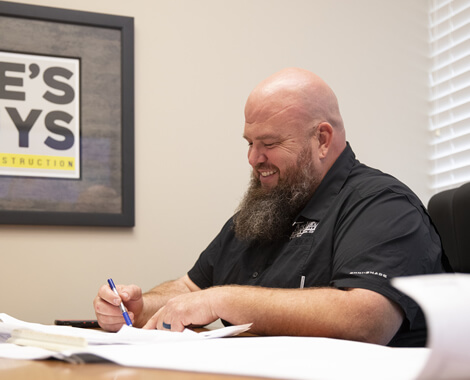
STEP 6
Proposal Acceptance
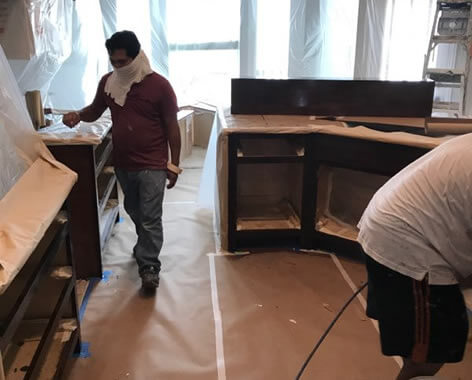
STEP 7
Demolition to Completion
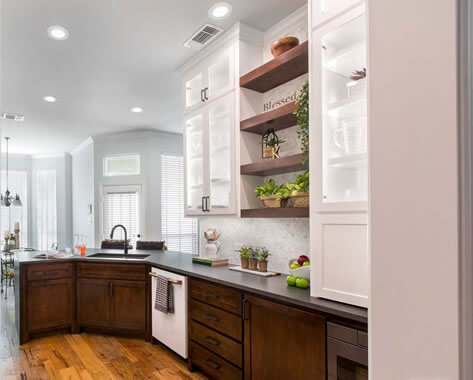
TOTAL ESTIMATED TIME
13-28 Weeks
OUR PROCESS
How It Works
Step 1: Initial Design Consultation & Purchase of Design Package
We understand that the entire process of remodeling your home – from deciding what you really want in your renovation to hiring the right contractor, to managing your budget- can be an extremely overwhelming task. The truth is, it’s a big decision, and it should be treated as such. At Medford Remodeling, we understand your desire to feel confident in that decision and we want to help you get there.
Our knowledgeable Designers have 40+ years of experience in this industry. Having worked with thousands of clients across Tarrant County, they can provide you with the answers to all of your questions and ease any reservations you might have. They will come to your home for an on-site consultation to discuss your project, get a solid grasp of your ideas, and instruct you on your best options for getting the job done.
Step 2: Measure Appointment &
Drawing of Floor Plans + 3D Renderings (3-4 Weeks)
Once you have made the decision to purchase a design package, we will proceed to schedule a measure appointment. During this appointment, we will take photos, measurements, and necessary notes about your space, and also discuss aesthetic design details with you. After we have gathered this information, our designers will proceed with creating the floor plans & 3D renderings for your project.
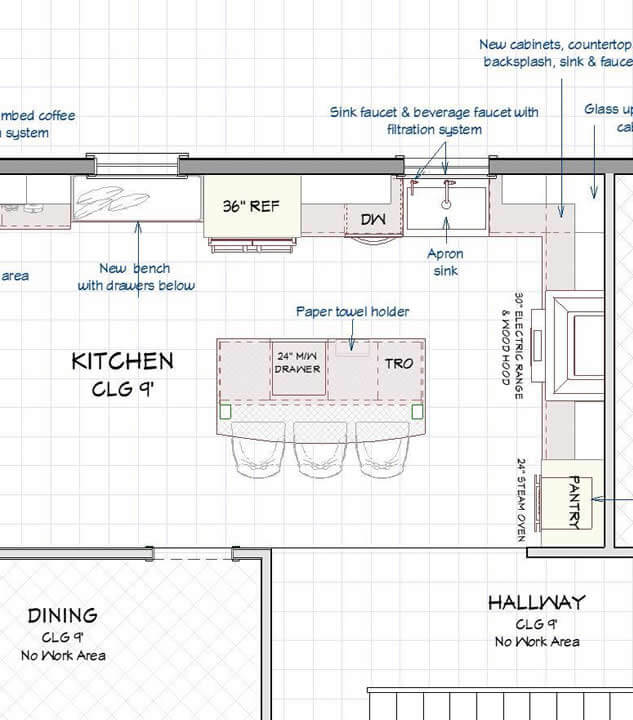
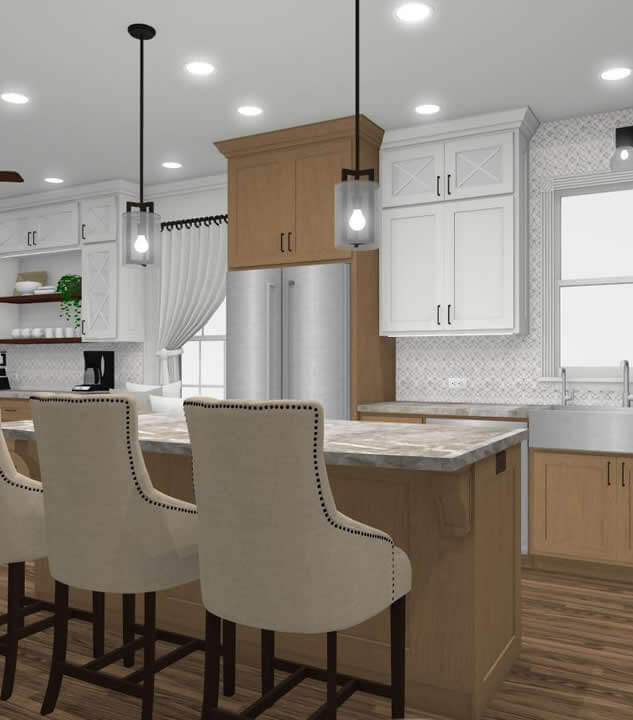
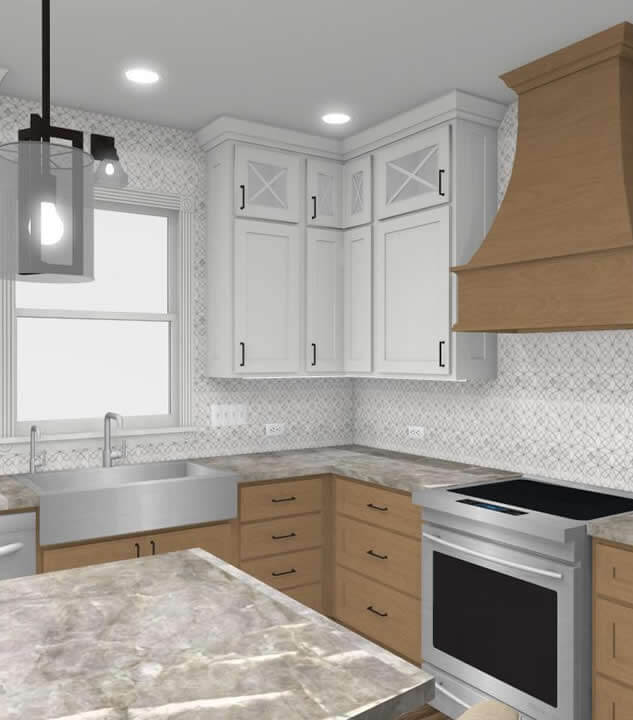
Step 3: Present Designs
When the designs are complete, we will set up a review meeting with you at our office. Your Designer will pull up the designs on the big screen in our office and walk you through the floor plans and renderings. We will make notes of any needed revisions.
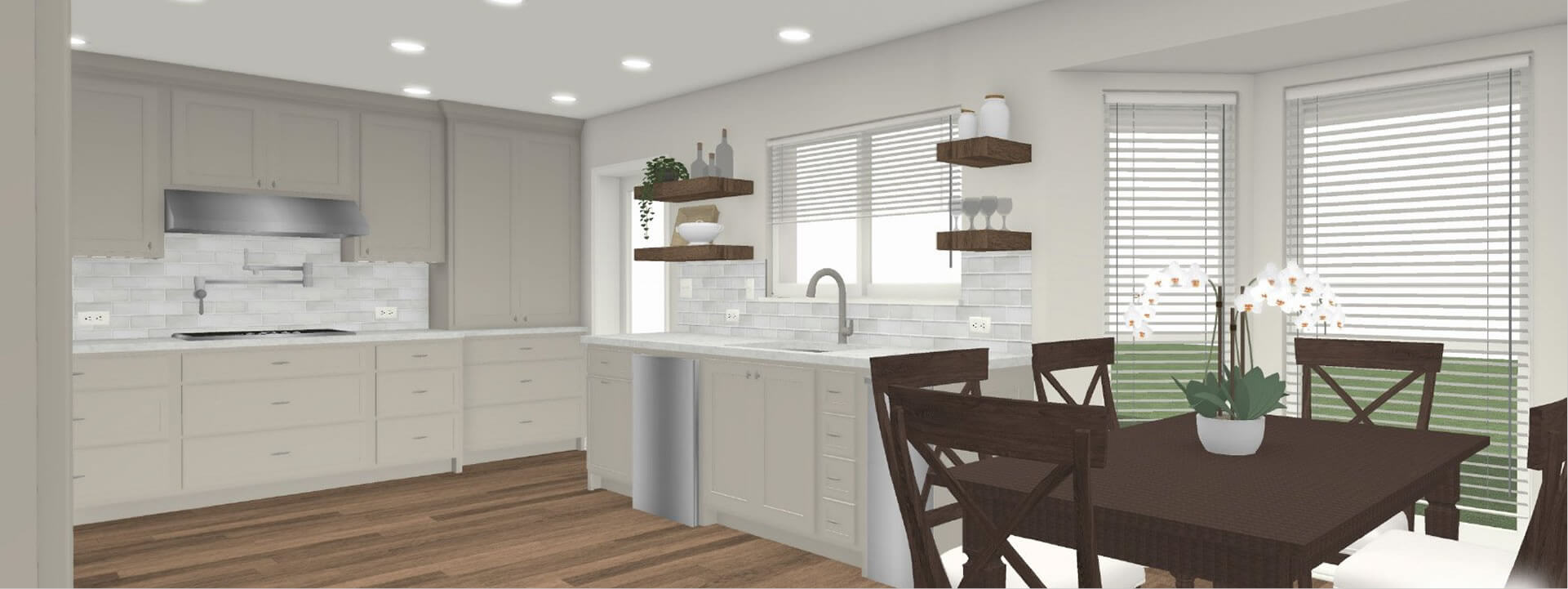
Step 4: Make Necessary Revisions &
Prepare Proposal Base on Final Design (2-3 Weeks)
Once all design revisions are complete, our Estimators will put together a final proposal and Budget Items list, allowing you to see the total cost of your project based on the approved design plan.
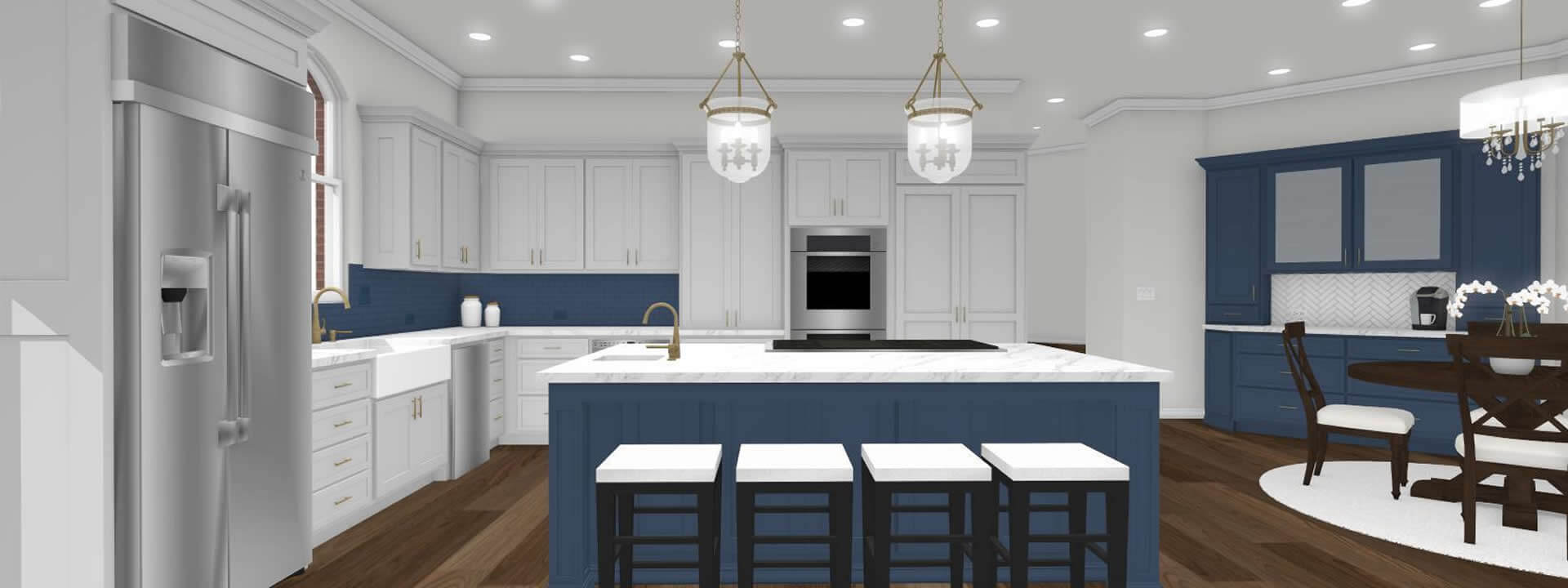
Step 5: Present Proposal
Our Designers will meet with you at out office to go over your project proposal. This includes the detailed Scope of Work document and Budget Items list. This meeting allows you see the total cost of your project and the timeline in which it will be completed.
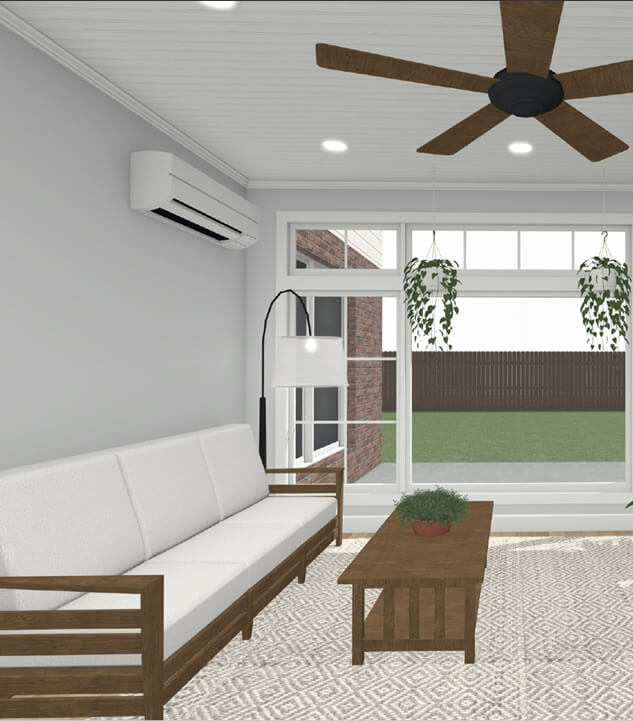
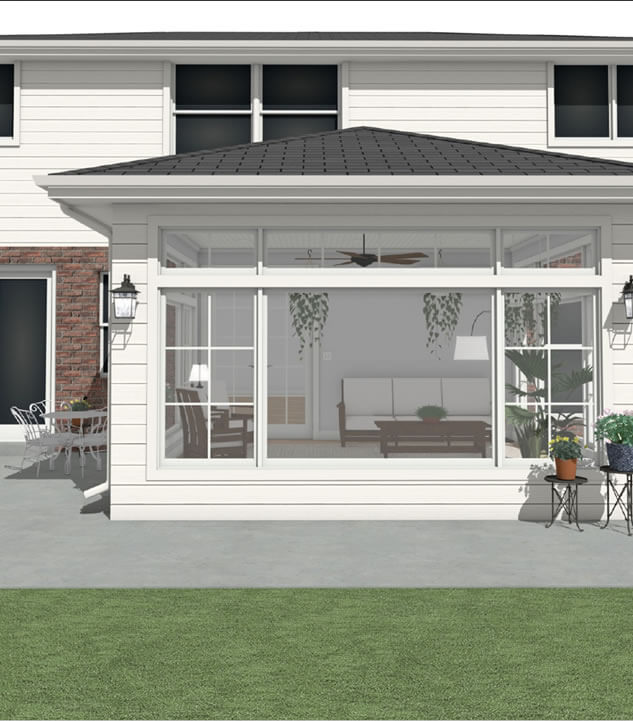
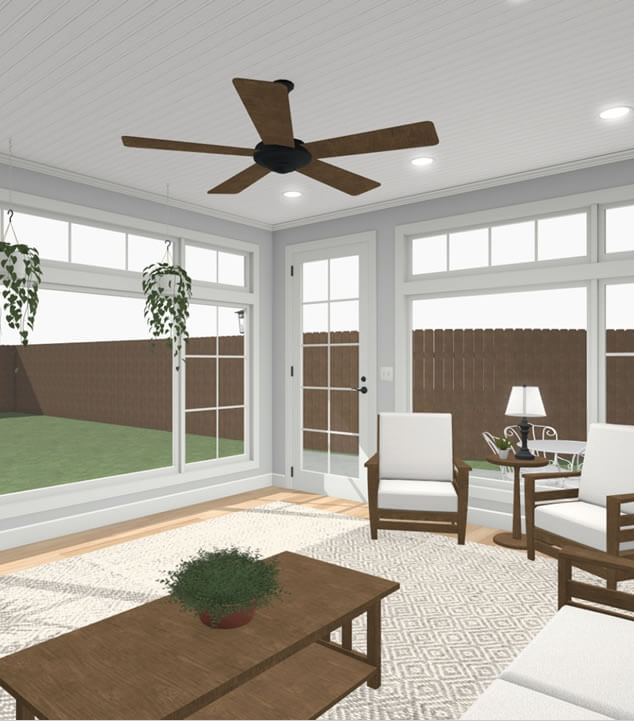
Step 6: Upon Proposal Acceptance (4-5 Weeks)
If you choose to continue with Medford Remodeling as the contractor, the cost of your designs will be applied to the down payment for the construction. To accept the proposal, you will sign it and provide payment for the down payment. We will then proceed to put your project on our Production Schedule!
Following this step, we will begin creating the necessary documents to file for a permit with the city, have our Interior Designer reach out to schedule the design selections meeting with you, and then proceed to order all of your items. These items will be delivered to our office, inventoried and stored there until it is time to install them.
Step 7: Demolition to Completion (4-16 weeks)
You will be assigned a professional Project Manager once your project is handed off to our Production Team. They will be your main point of contact throughout the construction phase and will manage the schedule and communication with all subcontractors. At the end of each day, your Project Manager will email you an update on what was completed that day and what’s in store for the next day.
When the final walk-through is complete, we will set up the final inspection with the city. This is to be sure that everything is done correctly and to-code.
Upon completion, Medford Remodeling provides a 3-year workmanship warranty on your project.

