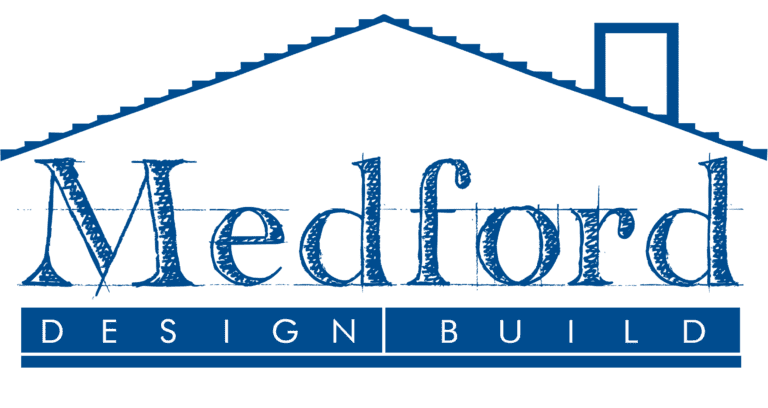Room Additions & Conversions
Whether you need more space in your home or want to better utilize an existing space, room additions and conversions offer a great solution.
Our team has completed several of these types of projects, including master suite additions, bathroom additions, sunroom additions, second-story additions, garage conversions, mudroom/laundry room conversions, patio conversions, and more. While these tend to be extensive projects, working with an experienced team that has a tried-and-true process can provide the confidence you need to get it done!
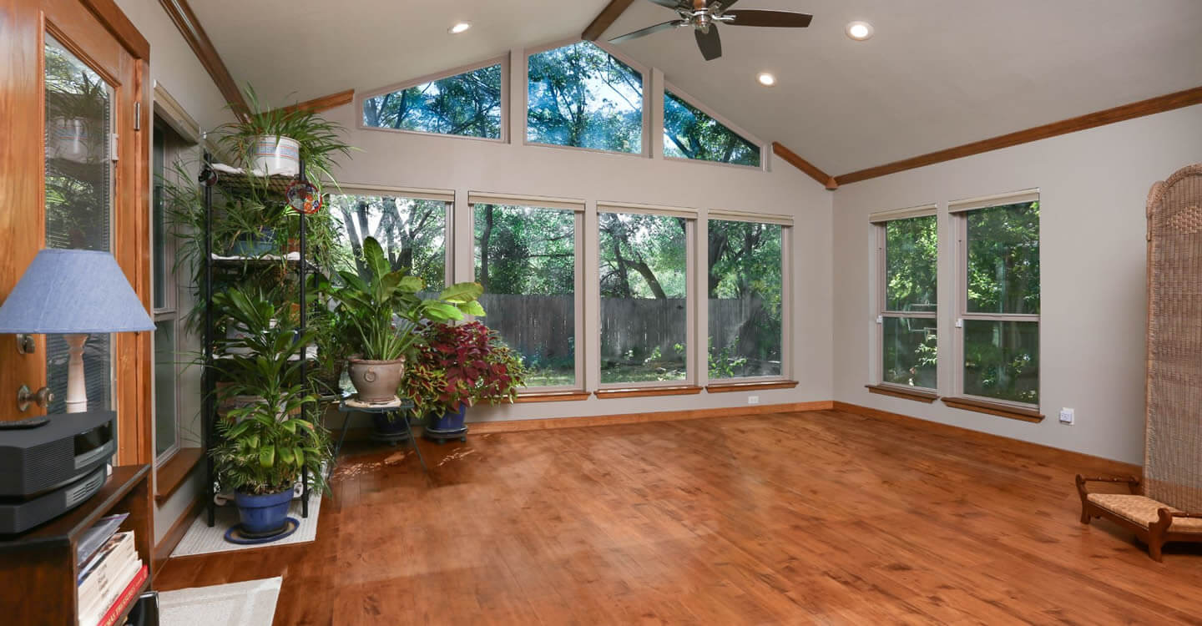
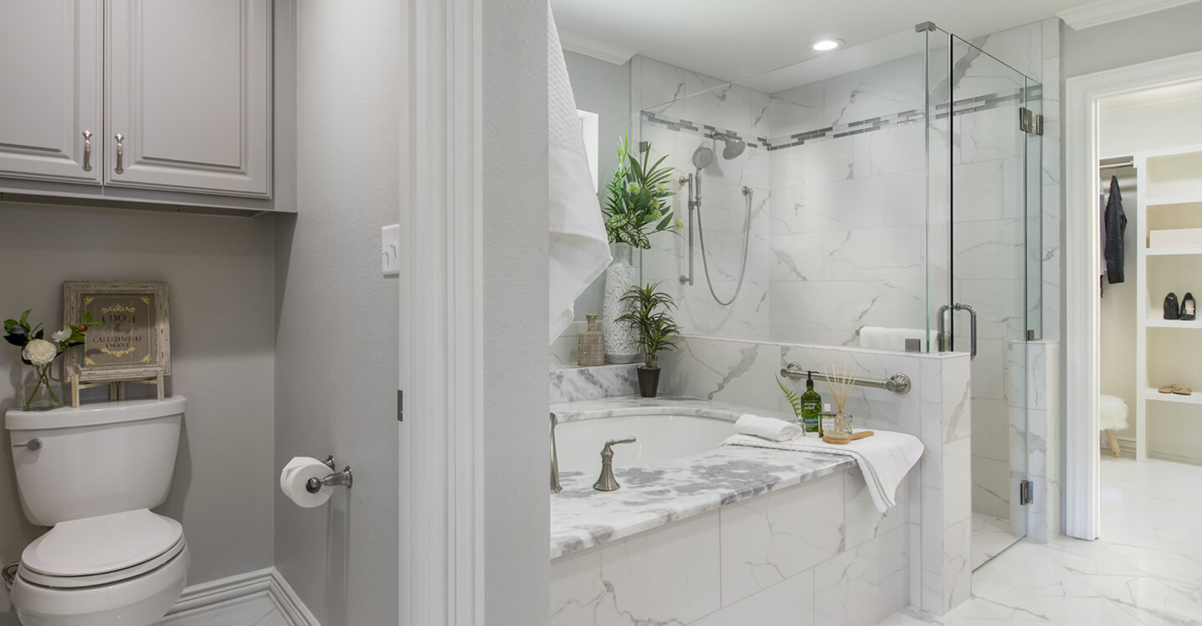
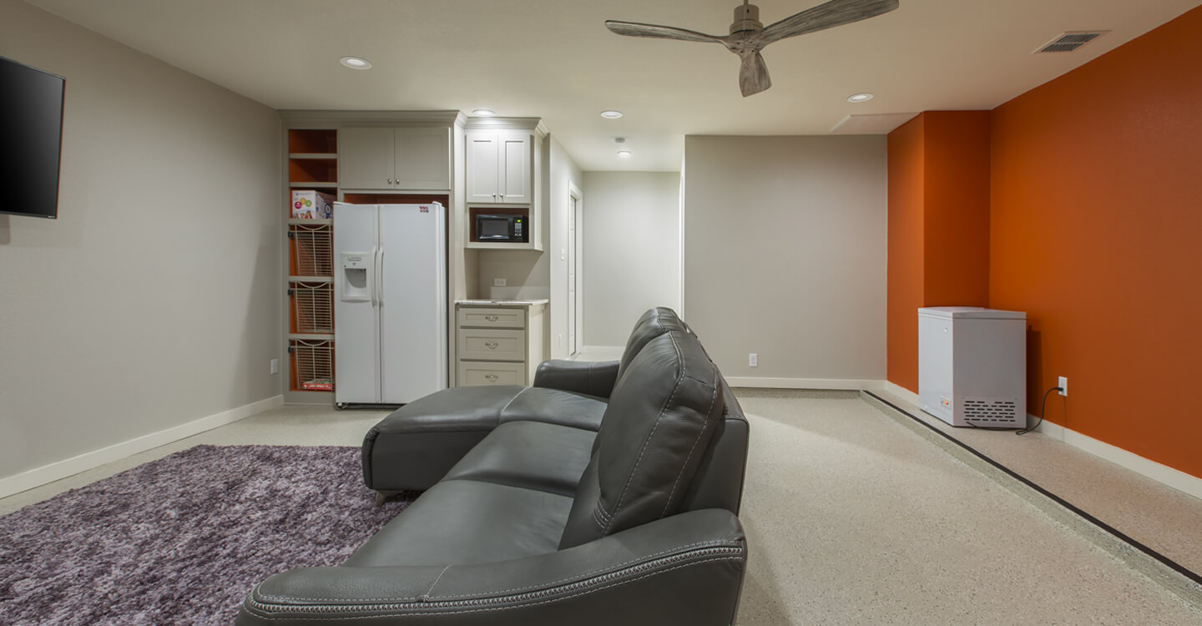
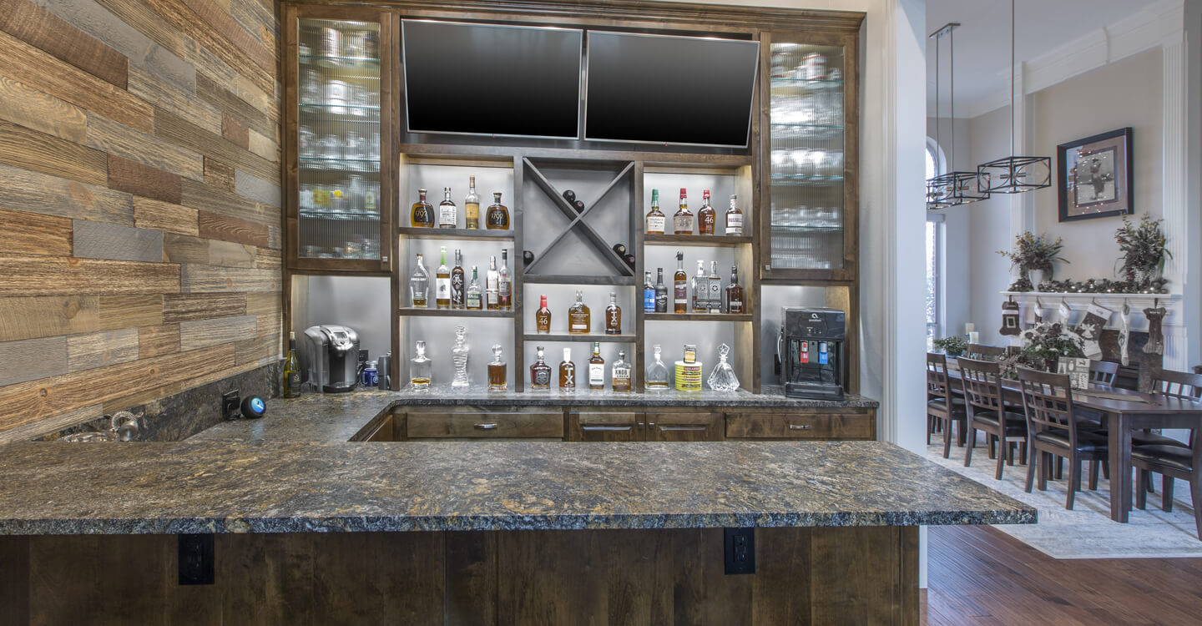
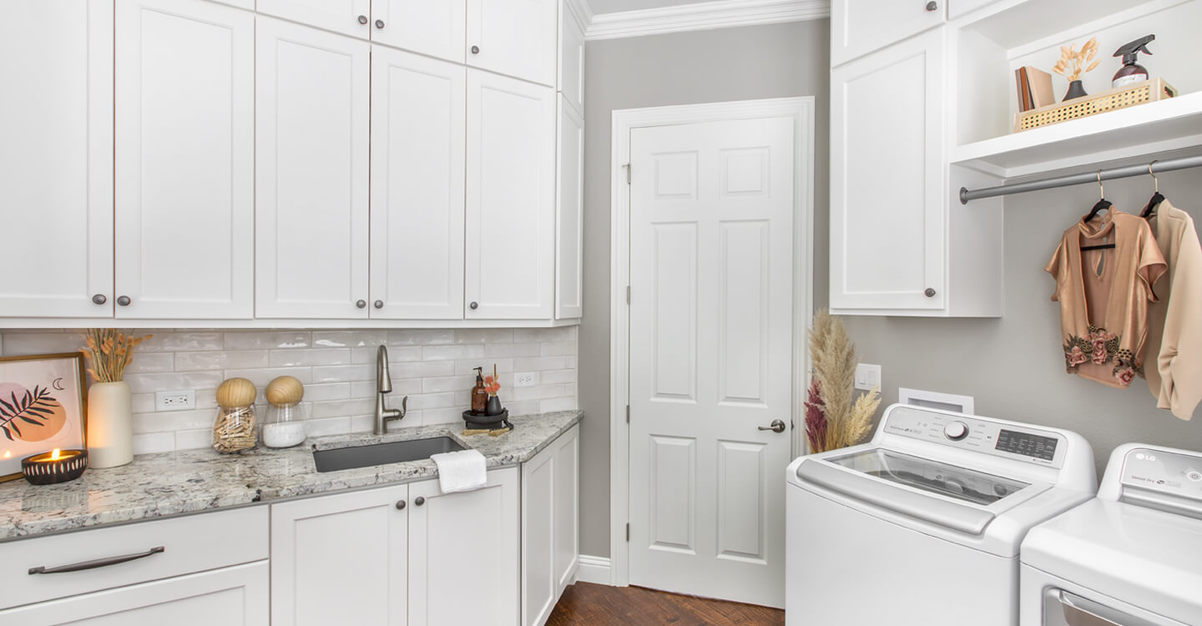
The Room Addition & Conversion Design Process
Initial Consultation
The first step to any remodeling project is an on-site consultation. During this meeting, one of our Project Developers will visit your home to discuss your vision for your space, answer your questions, explain what’s structurally possible, and lay out your design and budget framework. With over 40 years in the remodeling industry, our honest, expert advice will help you refine your ideas and feel confident moving forward.
Custom Room Addition or Conversion Design Package
Every room addition or conversion starts with a Custom Design Package completed before construction. This package includes:
- Detailed Floor Plans
- 3-D Renderings
- Scope of Work Document
- Cost to Build
- Budget Items Worksheet
Our goal is to provide a clear visual of how the space will look and function and outline the cost and details of the project – before anyone picks up a hammer!
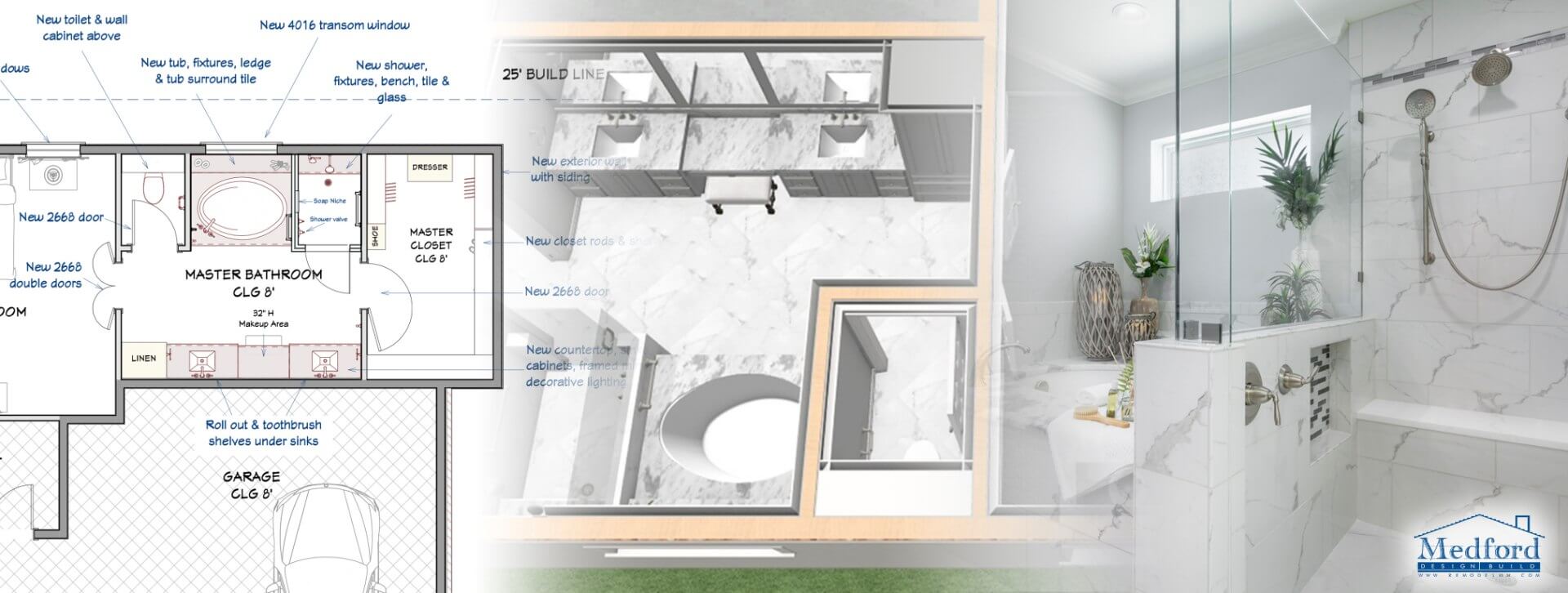
Floor Plans & 3-D Renderings
The Design Package process starts with a Design Agreement that outlines the cost of your Design Package and scope of work for your unique design. Upon acceptance, we begin your Design Package by photographing and measuring your existing space, then our Designers draft the structural and aesthetic changes for your space. 3-D renderings incorporate finishes, lighting, cabinetry, and color palette inspired by your imagination.
These visual tools allow you to explore your design ideas, ensuring they work both functionally and aesthetically. Our experienced Designers are here to guide you with creative solutions to achieve the best possible outcome for your home.
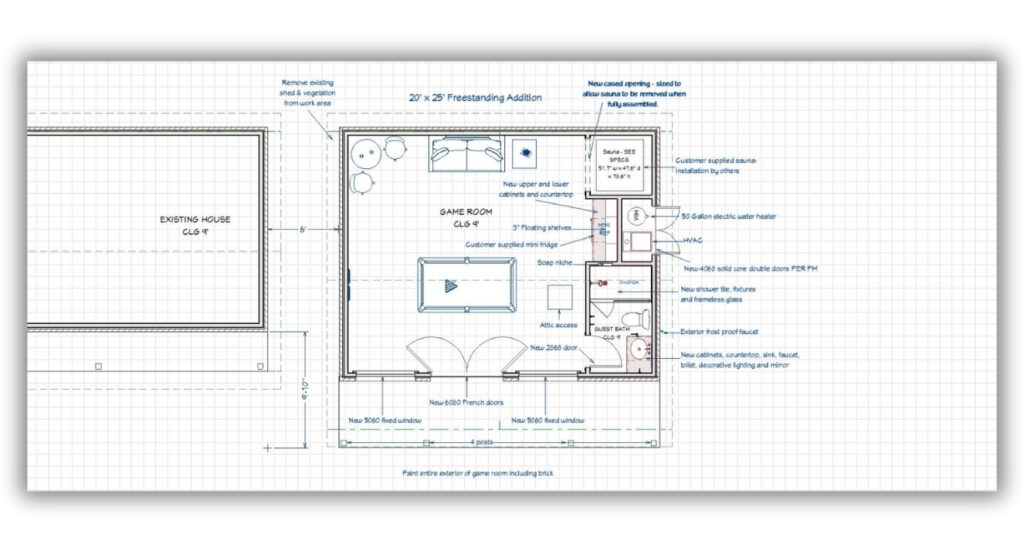
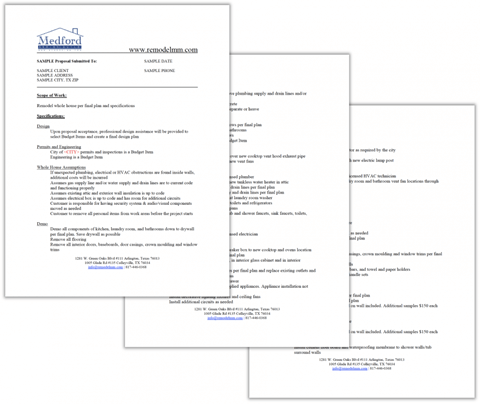
Scope of Work Document & Cost to Build
This comprehensive document outlines every component of your project from framing, plumbing, and electrical, to cabinetry, flooring, and paint. It also covers timeline estimates, warranty disclosures, change order processes, total labor and materials costs, and a payment schedule. During your review meeting, our Designers walk you through each element, ensuring nothing is overlooked.
Budget Items Worksheet
Think of this as your “shopping list” of finishing touches: cabinetry hardware, custom lighting fixtures, tile backsplashes, countertops, and more. We list each item with its estimated cost, roll them into the overall project budget, and then work with you to tweak selections, removing or substituting items as needed to keep the total investment right where you want it.
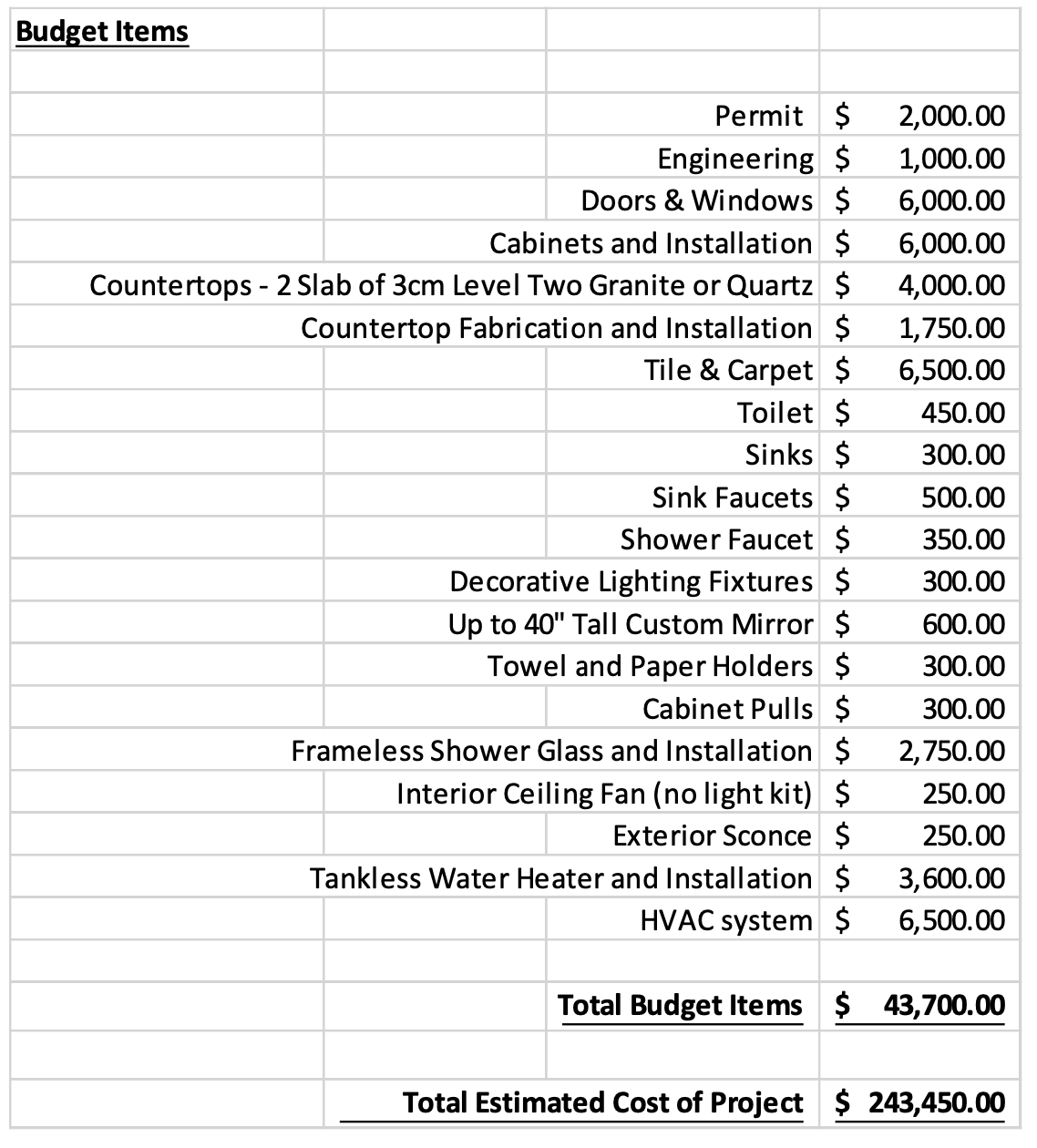
Design Package Review Meeting
Once your design package is ready, we’ll schedule a review meeting at our Arlington or Colleyville office. You’ll see your Floor Plans and 3-D Renderings on the big screen, and we’ll walk you stepbystep through the Scope of Work and Budget Items Worksheet and implement design revisions as needed. After the review meeting, the designs are yours, and the price you paid for your Design Package is credited towards the down payment of your project.
Making the decision to remodel your home is a major one, and we want to help you feel confident in that decision! If you’re ready to bring your vision to life, or if you have questions about the process, let’s discuss! Click the Contact Us button below to get started today.
Service Areas
We provide quality luxury remodeling services for thousands of clients across Tarrant County, Hood County, Johnson County, and Ellis County.
- Arlington
- Dalworthington Gardens
- Kennedale
- Pantego
- Mansfield
- Fort Worth
- Colleyville
- Grapevine
- Hurst
- Euless
- Bedford
- North Richland Hills
- Southlake
- Keller
- Trophy Club
- Westlake
- Grand Prairie
- Burleson
- Midlothian
- Cleburne

