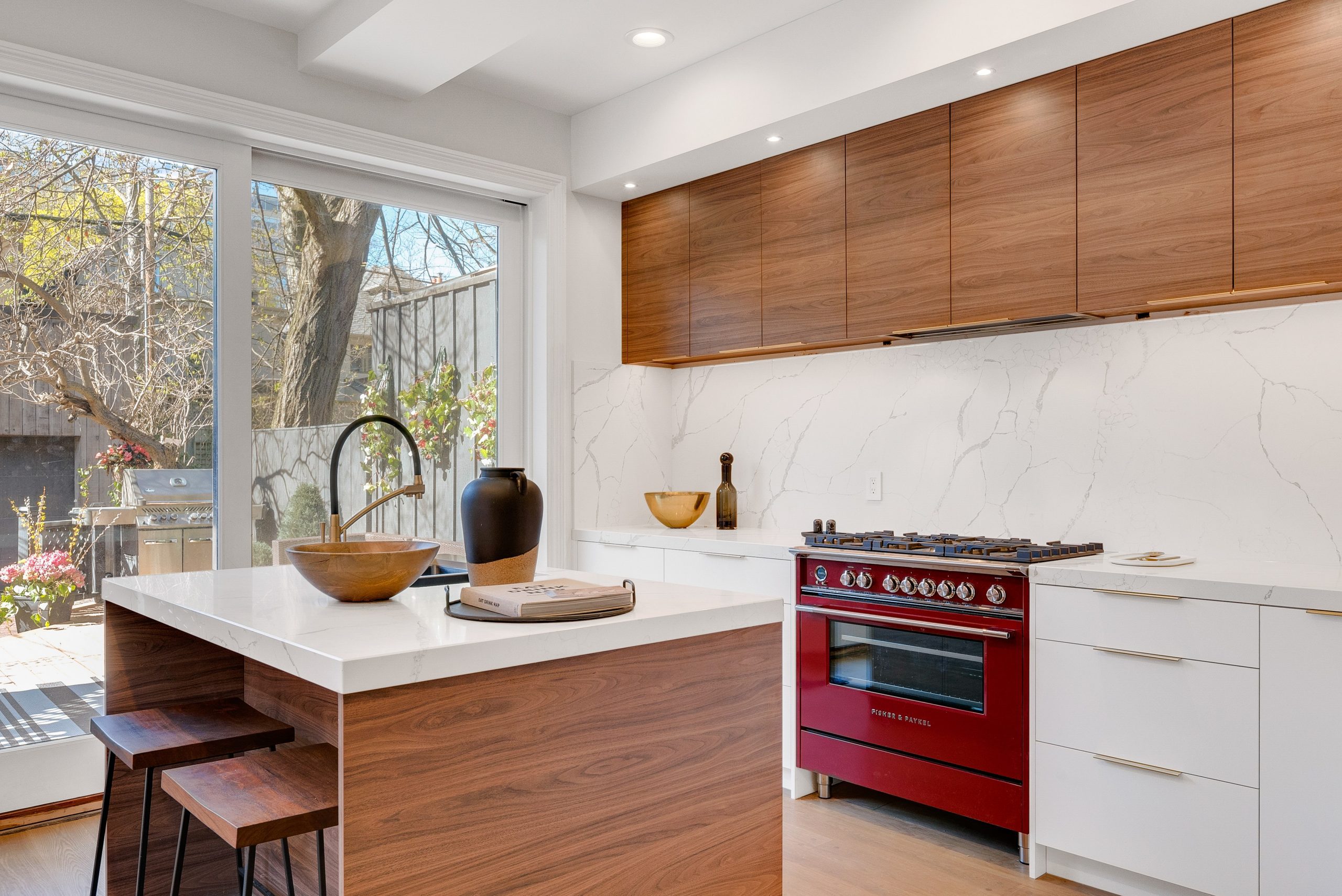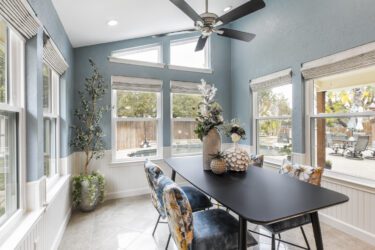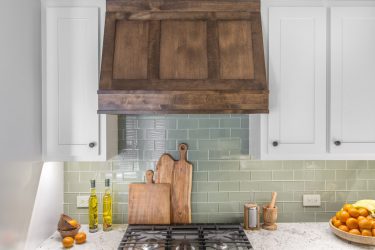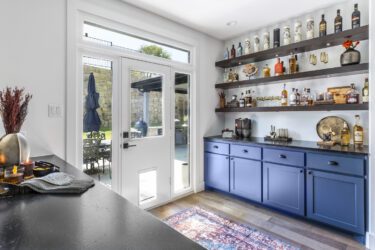Over the years, Medford Remodeling has grown as a company in many ways, resulting in an evolution of our process and services. With the ultimate goal of providing a seamless experience to our clients, we have recently developed two different options for completing a home renovation: as a design-build project or as a small project. Each option has its benefits, based on the complexity and specifications of your unique remodel. Because we have received a few questions on the subject, we wanted to post a quick blog explaining these options and help you understand which is the best fit for you!
What is a ‘Design-Build’ Project?
In its simplest definition, a design-build project is a remodel involving significant structural and/or layout changes, which require our Designers to draw plans for the space. The plans consist of floor plans, 3-D renderings, a scope of work document, and a budget worksheet. These documents are usually necessary if you are intending to move walls or relocate major amenities, such as the appliances or sink in a kitchen, or the shower/tub in a bathroom.
Think of it this way: there are a lot of variables that come into play during a major remodel. The size and state of the existing space, the complexity of the project, the features to be included, the structural changes that need to be made, and of course, the intended use of the remodeled space by you as the homeowner. These variables are different for every project: perhaps the existing kitchen or bathroom is too small and lacks storage space or the layout is dysfunctional. Maybe a remodel was started with a contractor who did things incorrectly or failed to finish the job, leaving the space completely unusable. Because each of these scenarios has a different starting point and involves a different course of action to meet your needs, they each require their own customized design plan.
Our Design Package is just that – a design plan created to meet the homeowner’s specific needs. The benefit is not only that you feel confident about your remodel, but also that the design is presented to you before the construction even begins. The design and presentation process ensures that nothing is missed or overlooked and that you are on the same page as our designers and our construction team regarding the end product and the steps required to get there. For more detailed information, visit our individual posts about kitchen design packages and bathroom design packages.
What is considered a ‘Small Project?”
Our Small Projects Division, Mike’s Guys, addresses simpler projects in which no walls or plumbing will be moved. We refer to these types of remodels as “pull-and-replace” projects, where the existing footprint stays the same. Original features, such as cabinets/vanities, countertops, backsplash, etc. are removed and replaced with new materials, but in the exact same location. Due to the simple nature of these types of projects, they do not require the full design package that would accompany a more complex remodel. Of course, if you are having a hard time imagining the updates and would still like us to draw up the plans and renderings for you, you are more than welcome to purchase a design package and treat the project as a design-build!
For more information about our Small Projects division and how to get a quote, check out our blog post here.
If you’ve got a home project and you’re not sure if it’s a design-build or a small project, we’d be happy to chat with you about it! Fill out a contact form on our site and we will reach out to you to start the conversation.
Warm Regards,
The Medford Team








