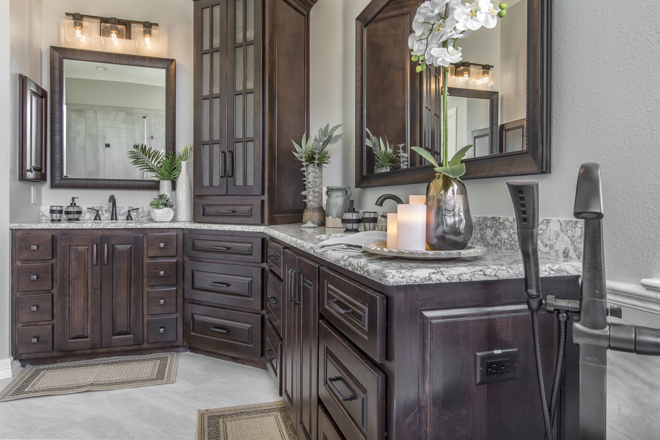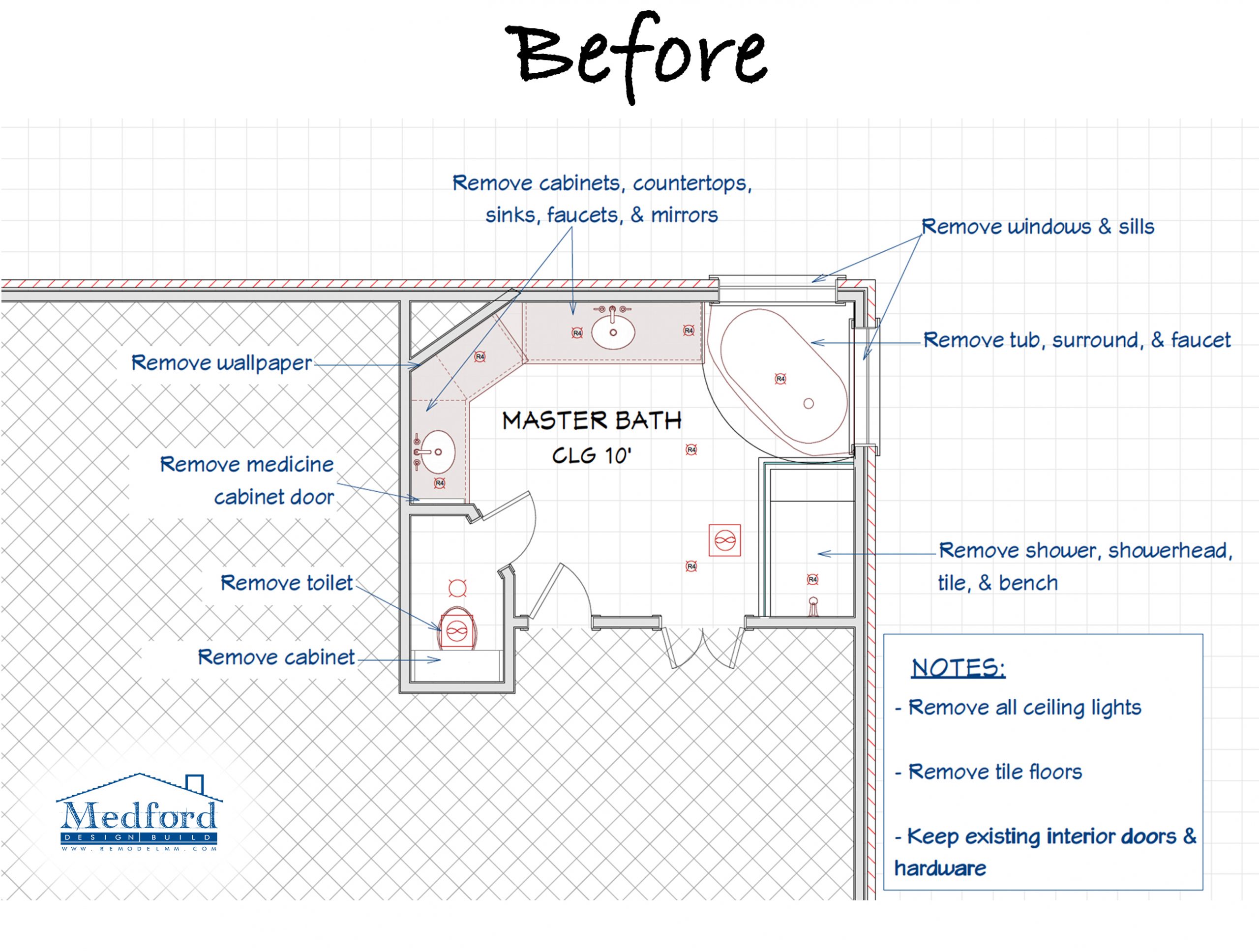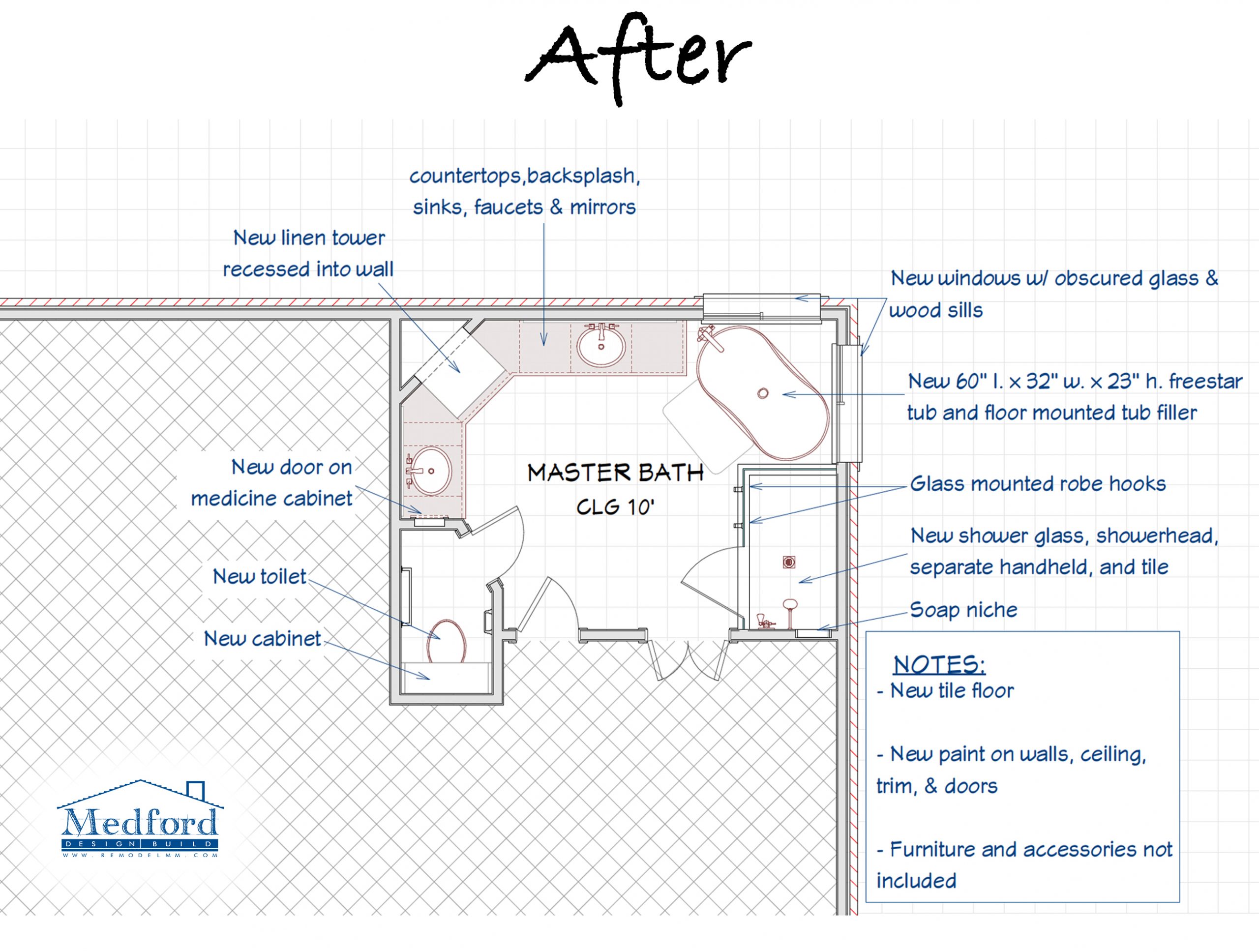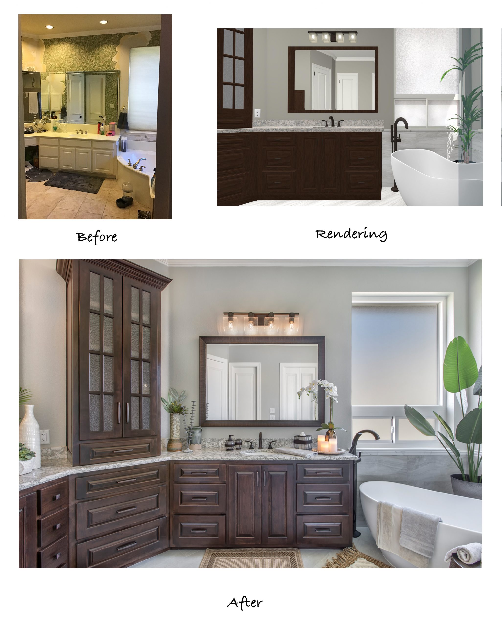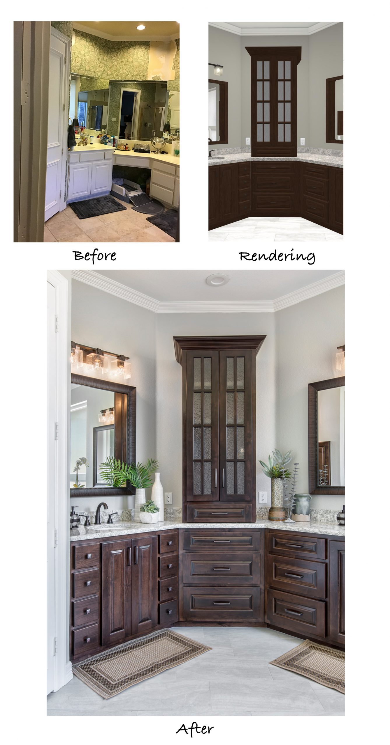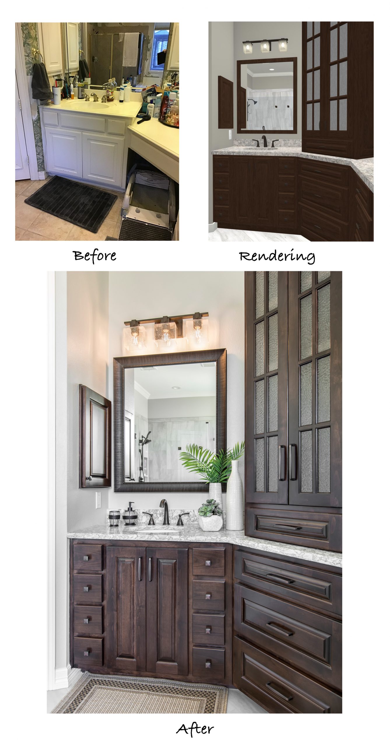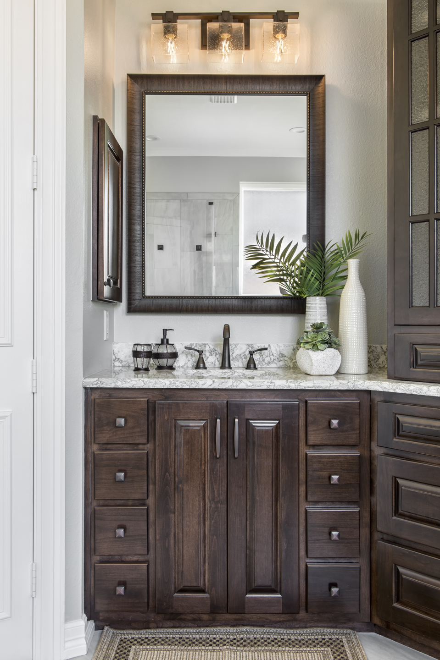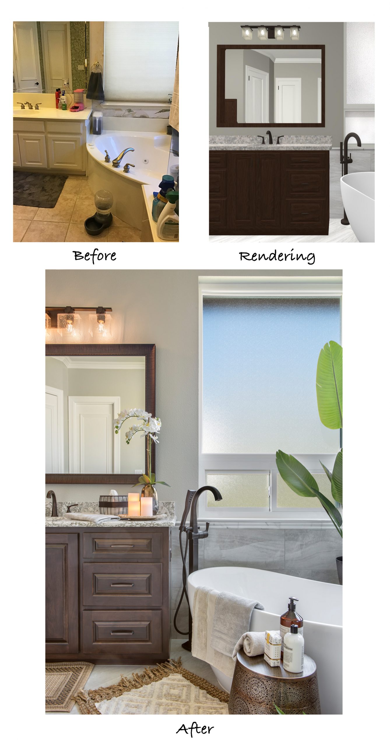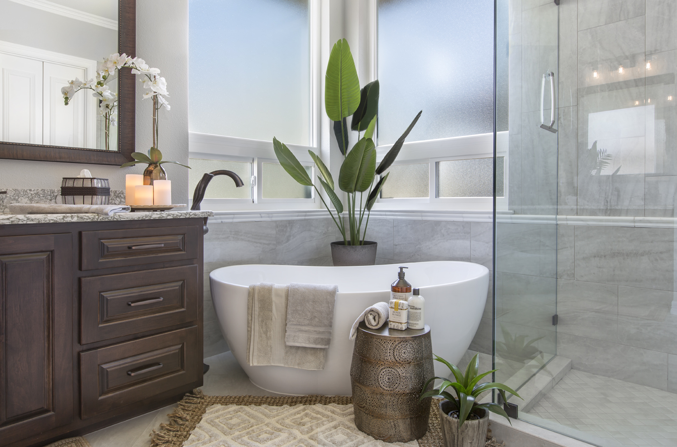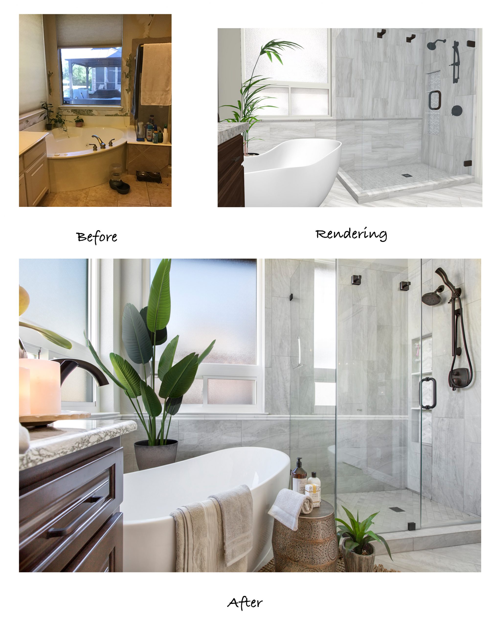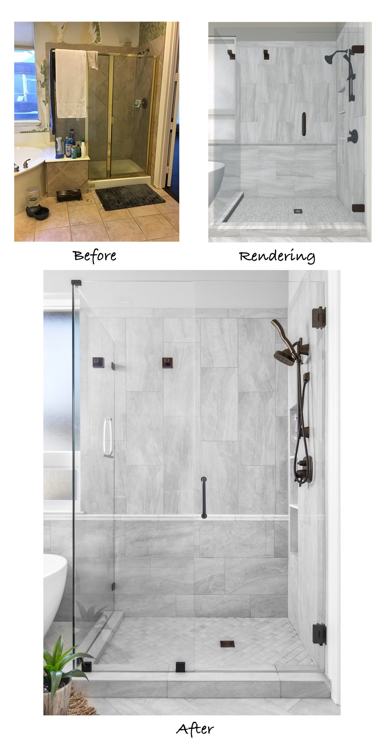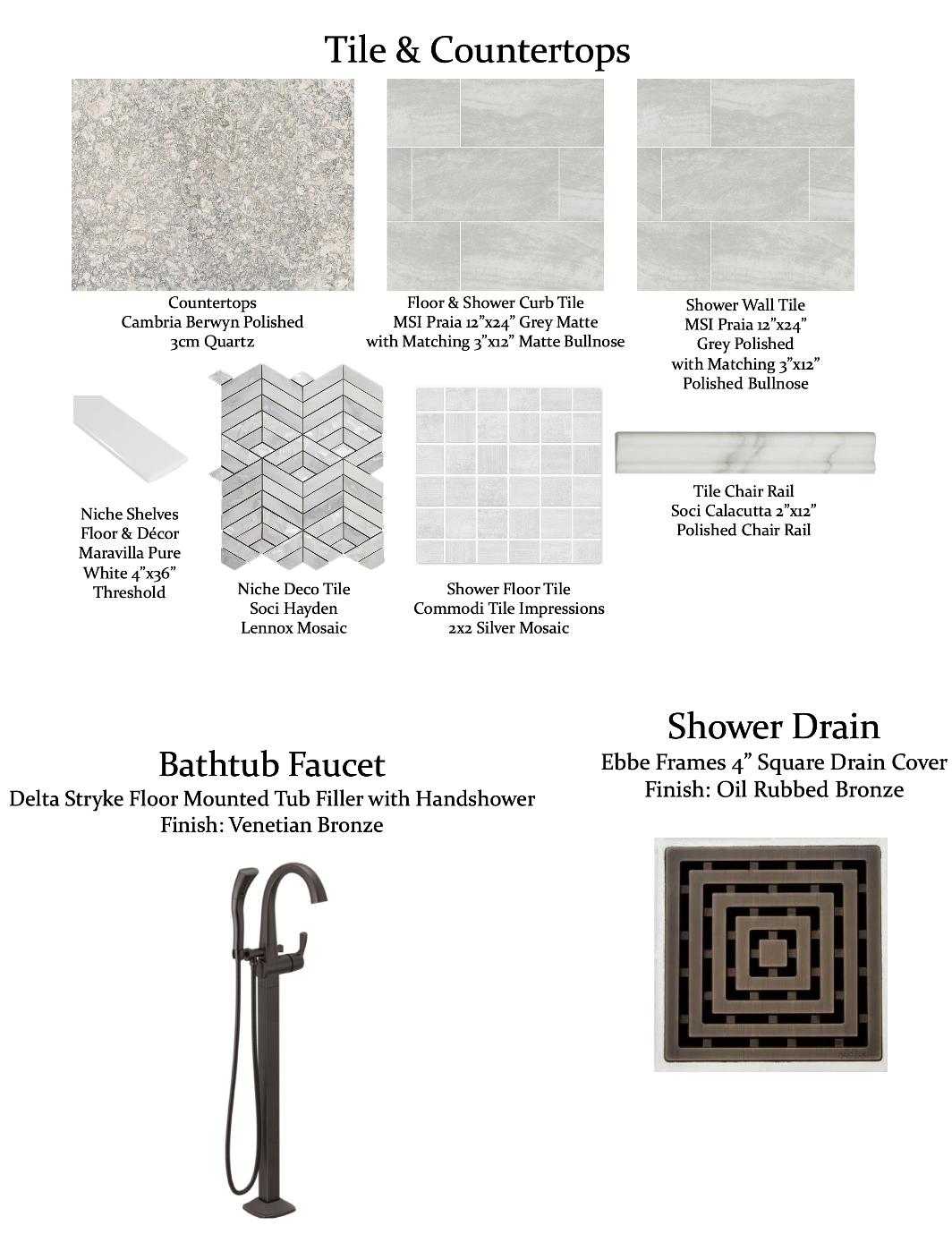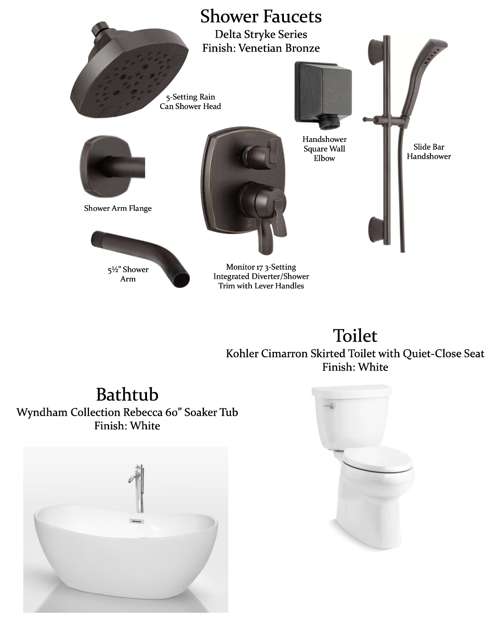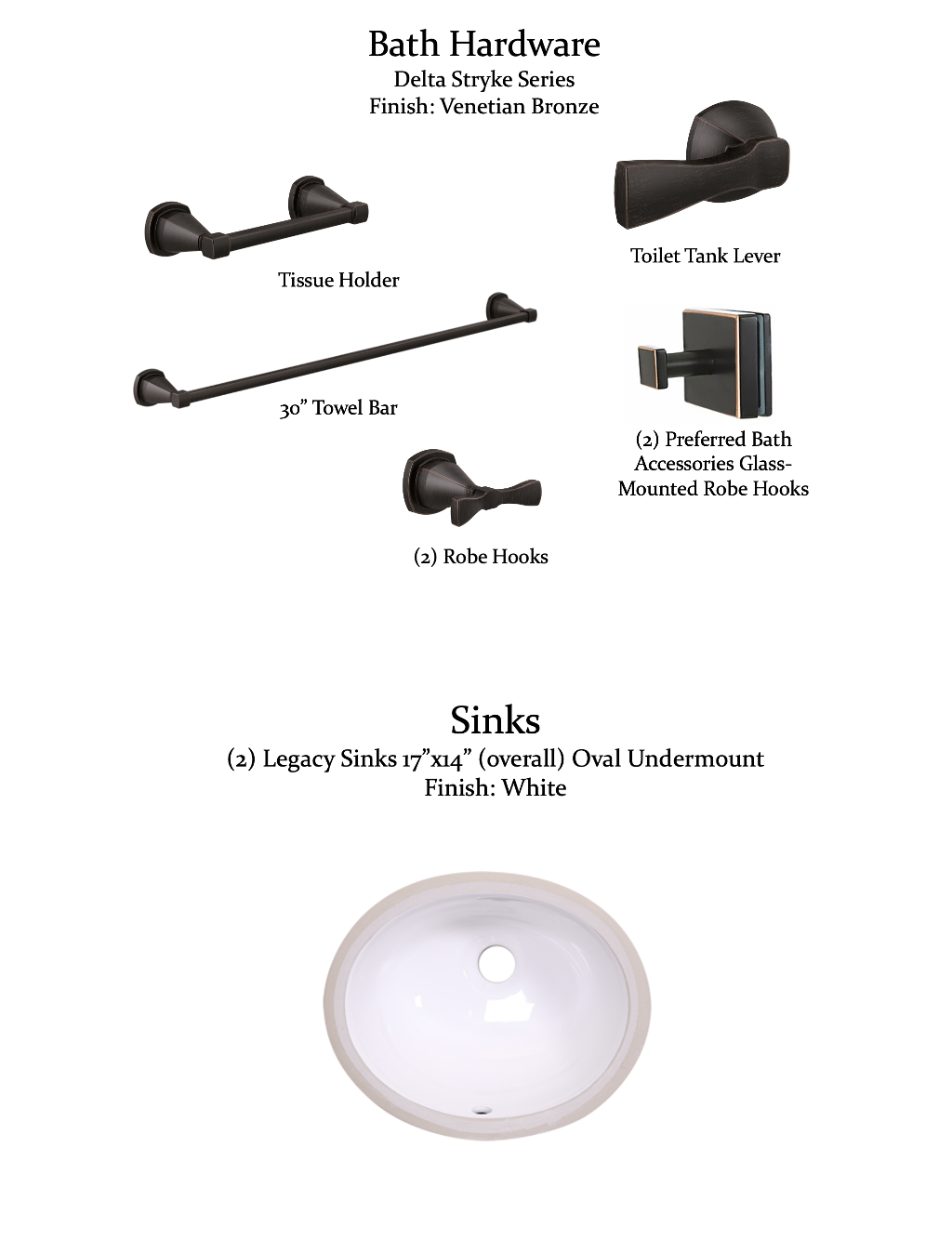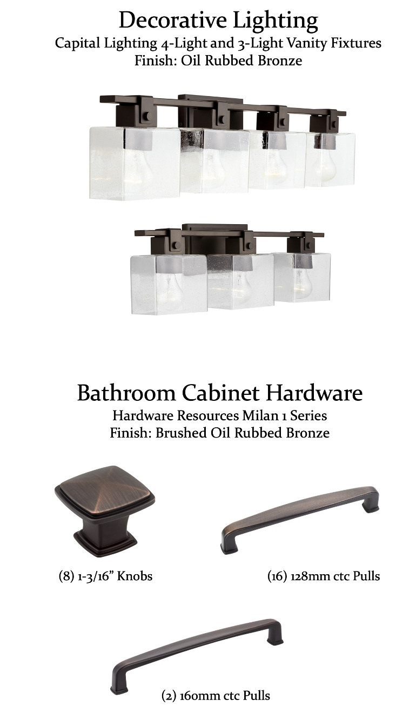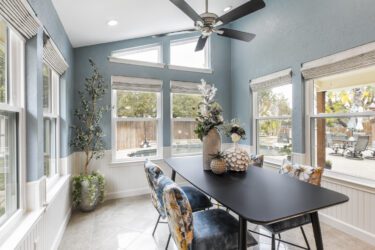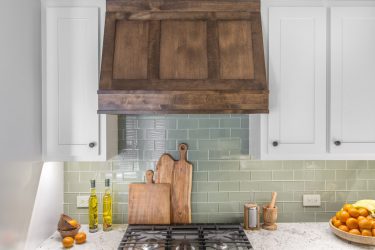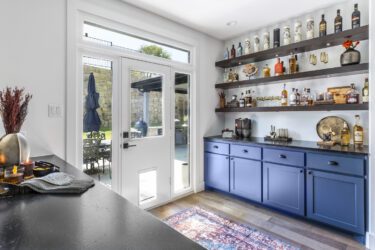The kitchen may be the ‘heart of the home,’ but the master bath is the grand retreat – the place you go to unwind after a long day, to treat yourself for a job well done, or to give yourself some ‘me’ time after tending to kids or a busy schedule. There are few things more rewarding than a quiet, serene space to relax. This is one of the big reasons master bathroom remodels are so highly sought after among homeowners! Our recent client in Flower Mound, Texas, felt the same way. Her master bathroom was over 20 years old needed a renovation to better serve as an at-home escape. She came to us with hopes of recreating the space into something she had always wanted; something she could enjoy for years to come.
The existing bathroom was functional and had held up nicely over the years, but it lacked storage space and the sleek aesthetic the client envisioned. While there wasn’t much that could be done in regard to the layout of the space (without major surgery), there were plenty of modifications that could be made to update the bathroom. As shown in the before and after floor plans, this is what we call a ‘pull-and-replace’ bathroom; all the fixtures stay in the exact same place, but everything is replaced.
A few of the biggest changes our team proposed included removing the bulky corner tub and surround and replacing It with a sleek free-standing tub, updating the corner shower with frameless glass, and redesigning the cabinetry for improved storage space.
The existing bathroom had a very 90’s builder-grade look with large frameless mirrors, false-front drawers, a seated vanity area, and dated wallpaper (which the client had begun to peel off in preparation for the remodel!) Although these features showcased the age of the home, the room had good bones and a functional layout. Our designers worked with the client to select the colors, hardware, and fixtures needed to breathe new life into the bathroom.
An important aspect of this remodel was creating more usable space in the available square footage. One way our team achieved this was to take advantage of vertical space by installing a stunning tower cabinet. What you can’t see in the photo is that it’s embedded into the wall with 16” of functional depth, although only 12” of cabinet shows from the outside. The tower also creates visual interest and provides separation between the ‘his’ and ‘hers’ sides of the vanity.
Closing in the seated vanity area and removing the false-front drawers provided for significantly more storage space below the counter.
On the smaller ‘his’ side of the vanity, we were able to include 8 stacked drawers along with cabinet storage below the sink. What an improvement!
Our talented Interior Designer, Stephanie, worked closely with the client to be sure all of the colors – the cabinet stain, the Quartz countertop, the wall paint, the flooring tile, the cabinet hardware, and the plumbing and lighting fixtures – all came together for a gorgeous, effortless aesthetic.
Nothing states luxury in a bathroom more than a beautiful free-standing tub and floor-mounted tub filler. This show-stopping tub extends 60” across the corner of the room, replacing the original tub, surround, and faucet.
New obscure glass privacy windows were installed to provide plenty of natural light. The design also included two vent windows allowing the homeowner to enjoy the fresh air and outdoor sounds while soaking in the new tub. The option to open the windows is a neat feature that the client hadn’t even considered, but certainly appreciates now!
The full frameless glass shower creates an airy atmosphere and helps keep the tub corner from feeling crowded. The remodeled shower is the perfect size with ample niche space for washes and soaps, and convenient towel hooks mounted on the glass for easy access.
Our client is in love with her new spa-like bathroom and can finally enjoy some well-deserved ‘me’ time!
Kudos to our skilled Project Manager, designers, draftsmen, trade professionals, and vendors that helped complete this beautiful remodel:
Structural Design: Mike Medford, Sr.
Aesthetic Design: Stephanie Milford
Drafting and Renderings: Brandy Anderson
Production Management: Michael Medford, Jr.
Project Management: Dave Broadfield
Trim Carpentry: Dave Broadfield, Greg Haws, Scott Vernon
Cabinets: Bailey Cabinets
Plumbing: Express Plumbing
Electrical: Marc Miller Electric
Drywall: Alex Green Drywall
Glass: Kindred Glass
Paint: Phillip Painting Company
Tile & Counters Fabrication: HRG Granite
Staging: Ali Doskocil, Terri Doskocil
Final Photography: Impressia– Todd Ramsey
We’d also like to share a list of the design selection items that were used to create this gorgeous bathroom:
If you’re interested in remodeling your master bathroom or have questions about the process, please don’t hesitate to contact us! We’d love to chat with you about your dream space and get the ball rolling!
Warm Regards,
The Medford Team

