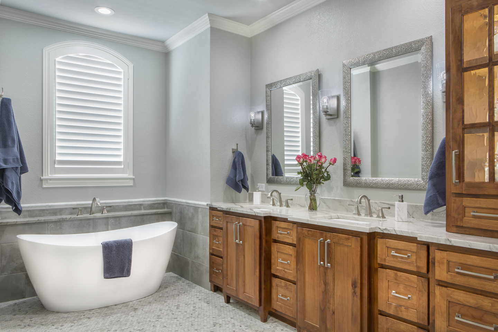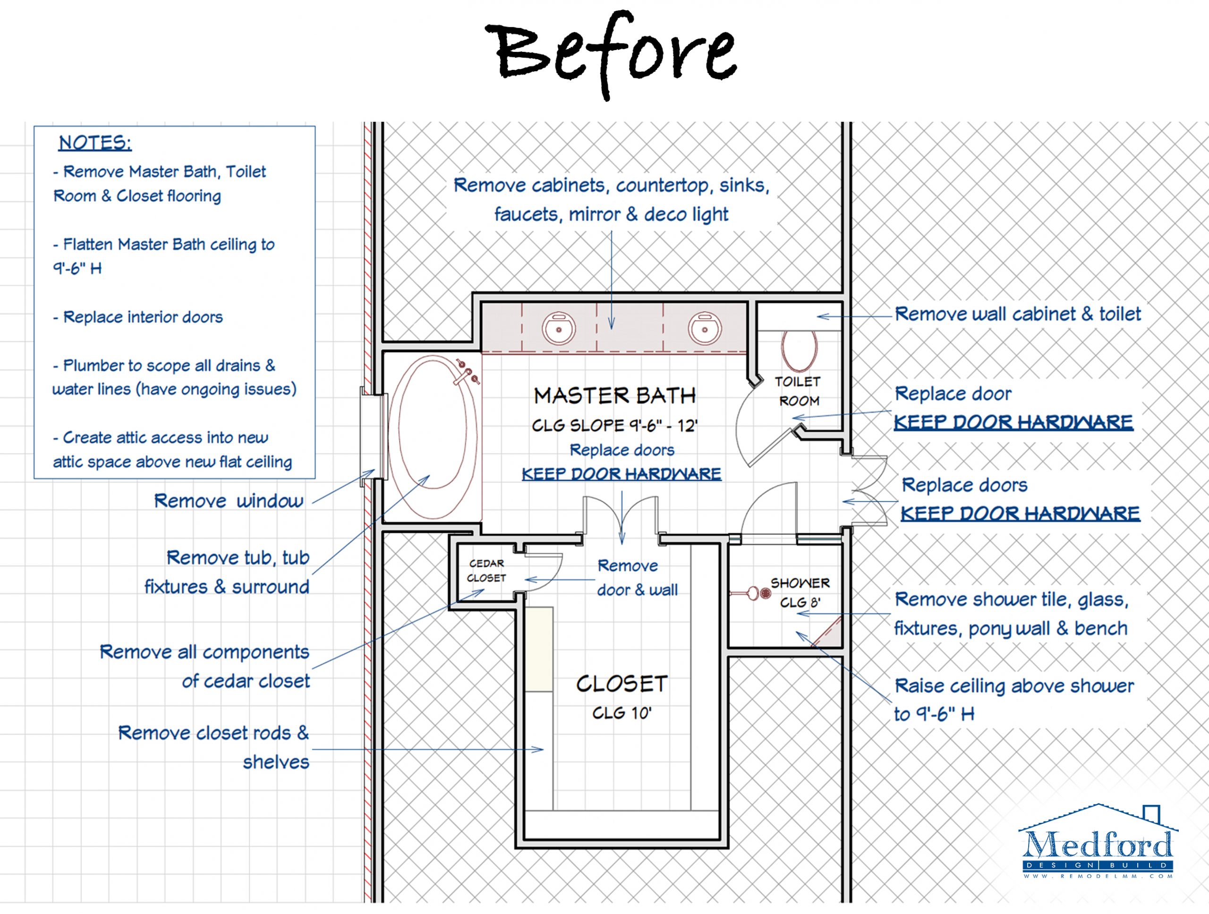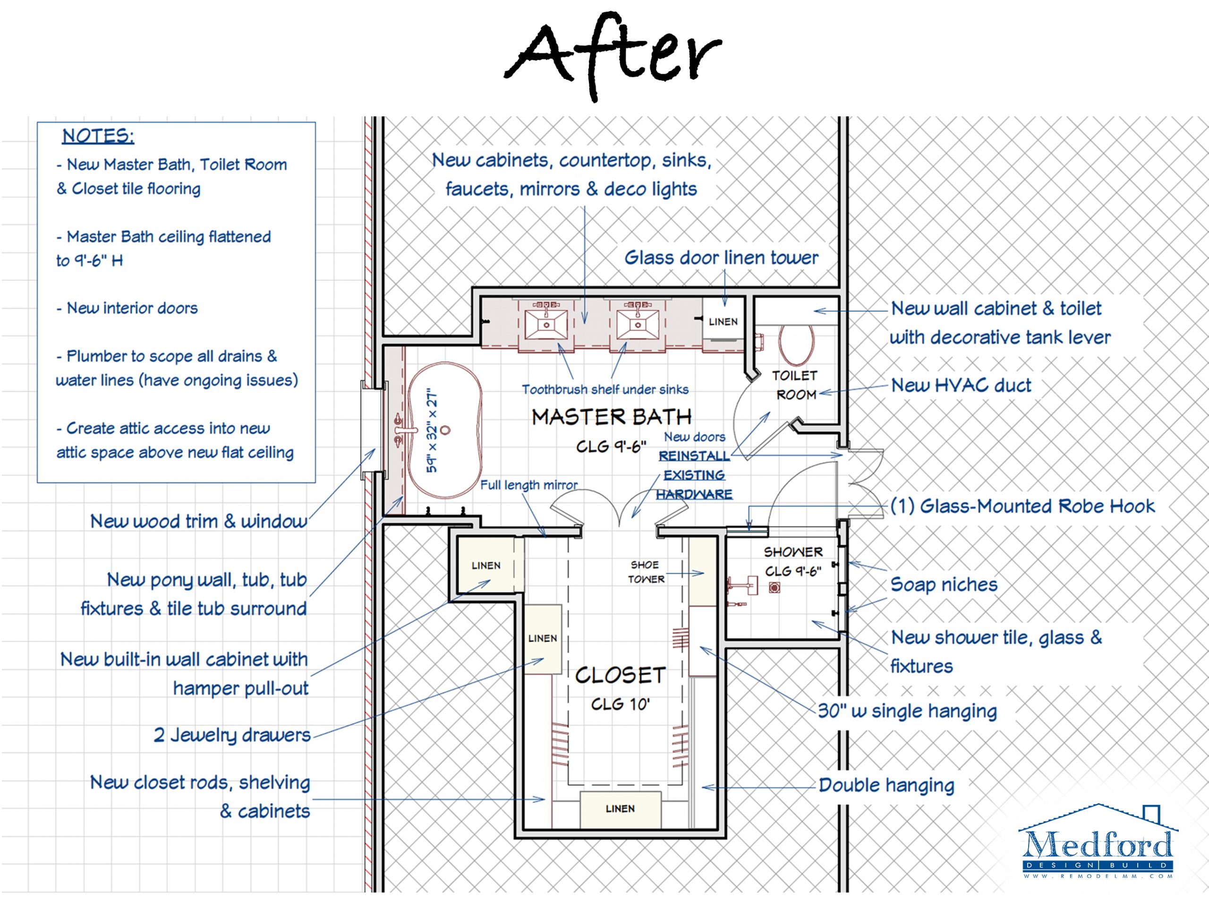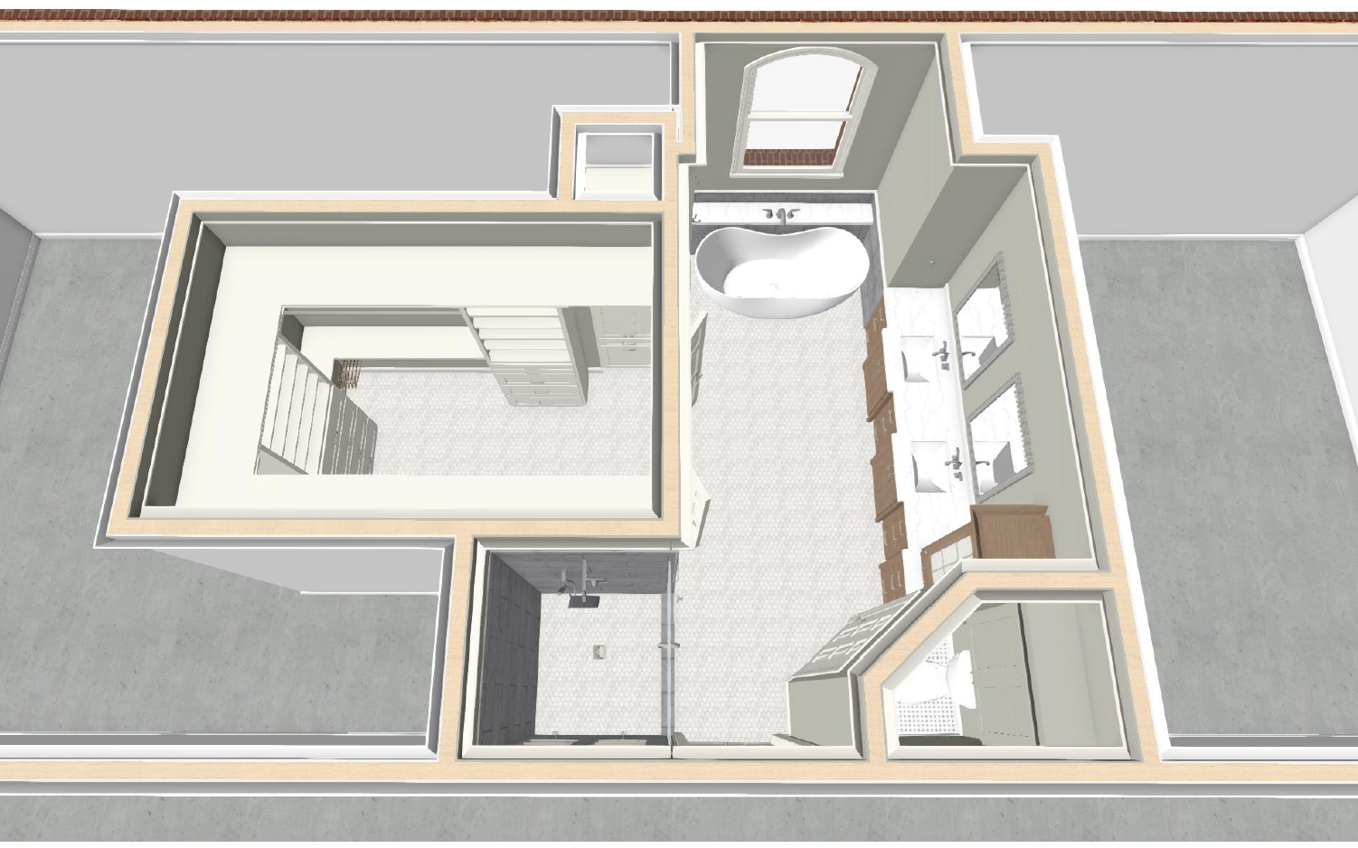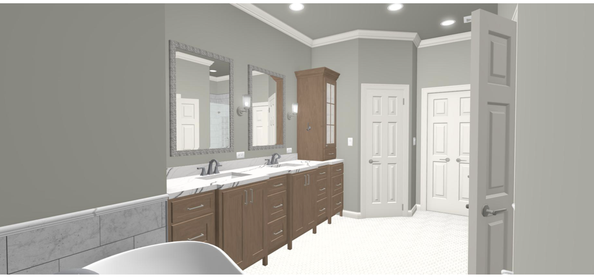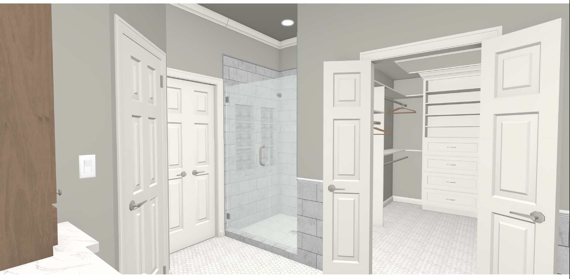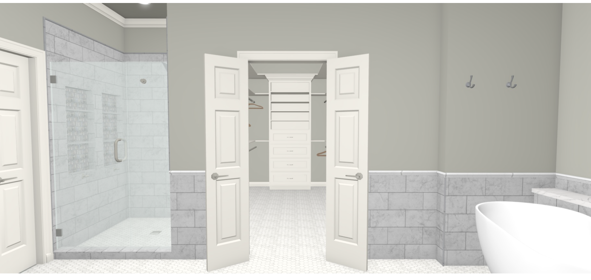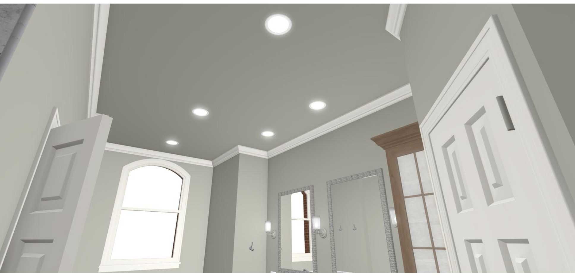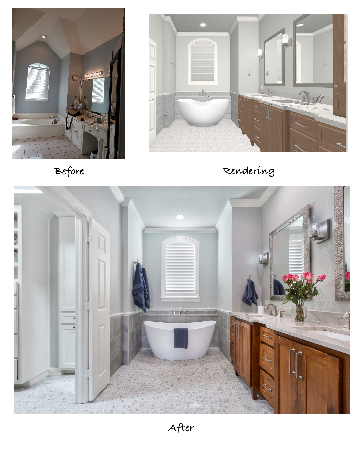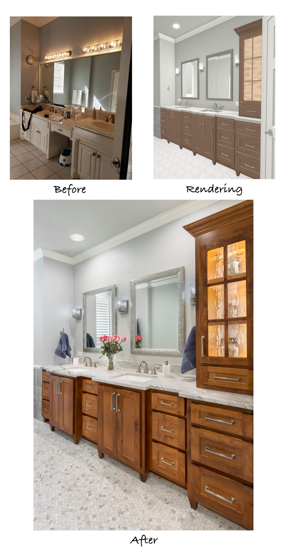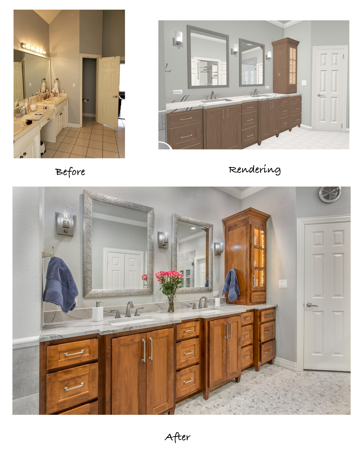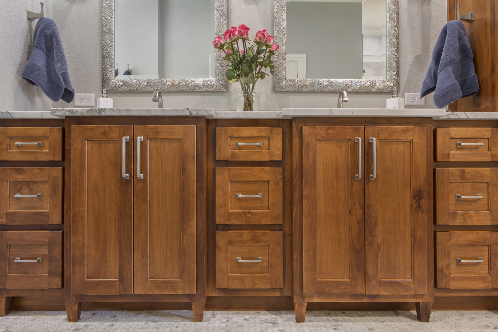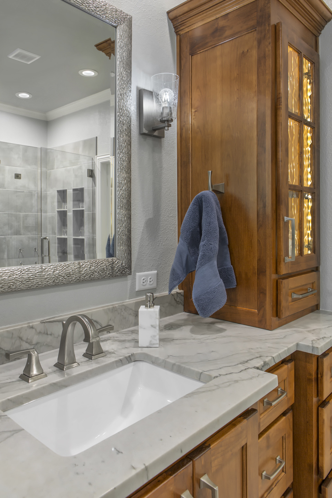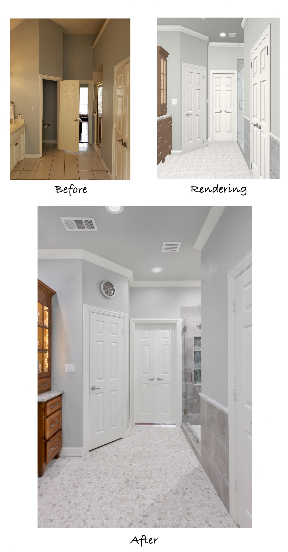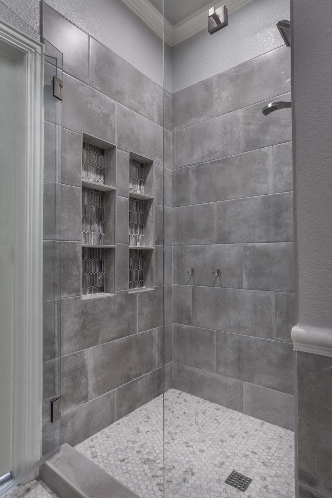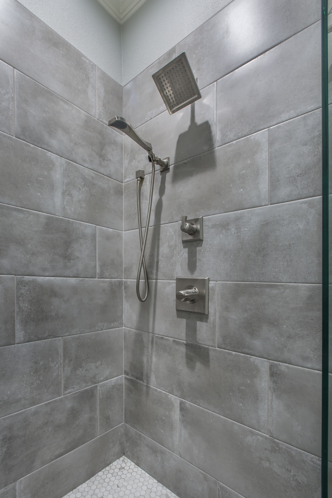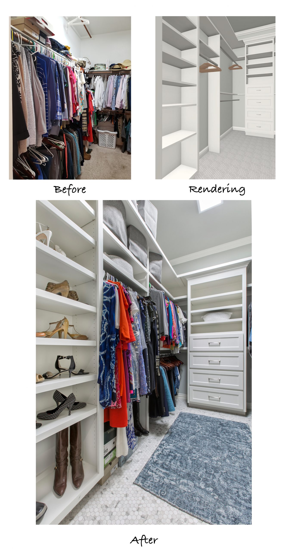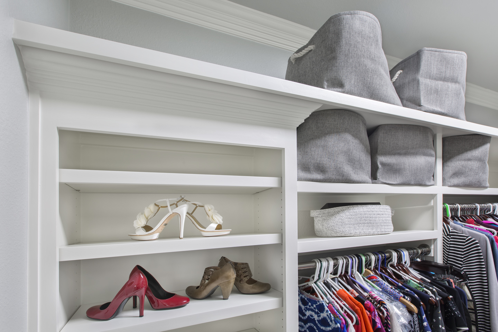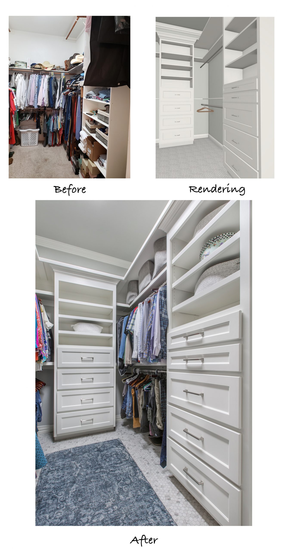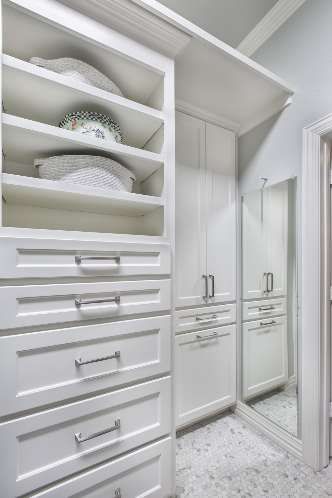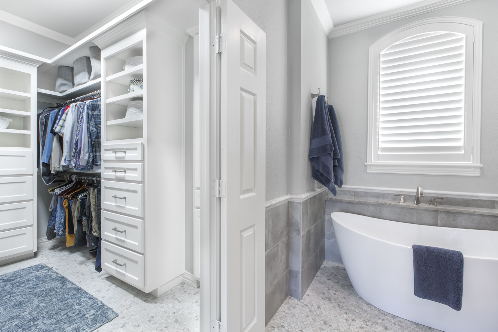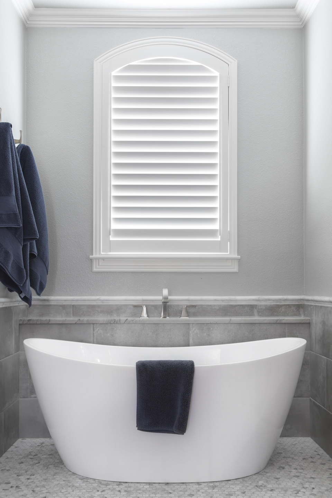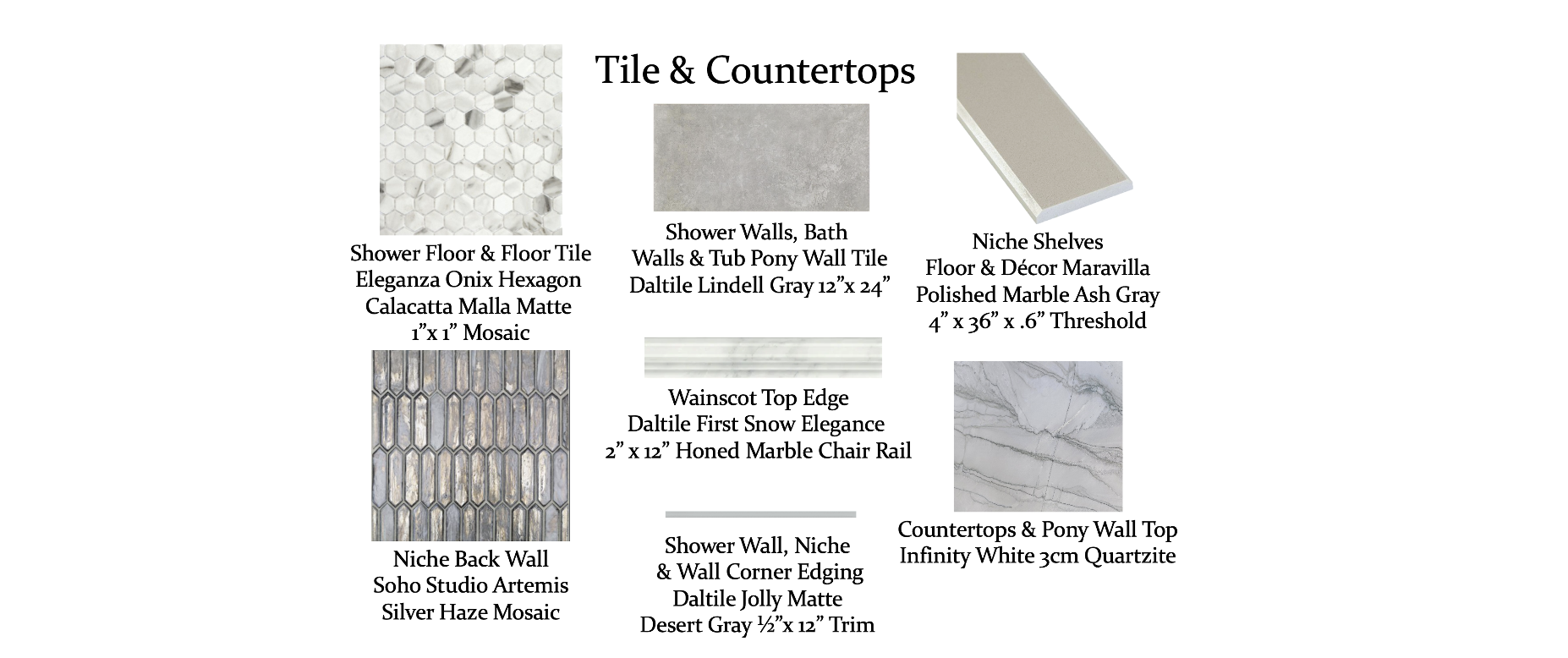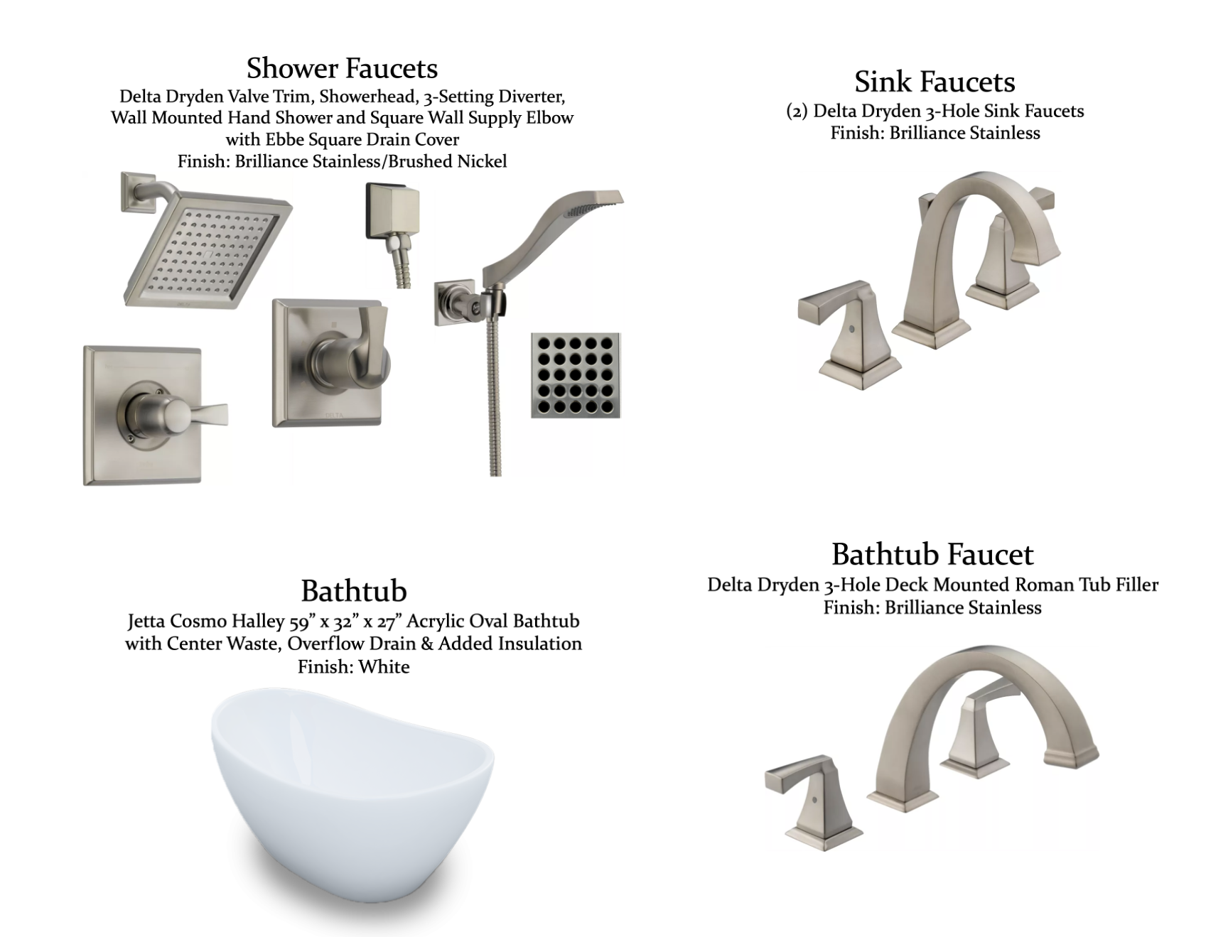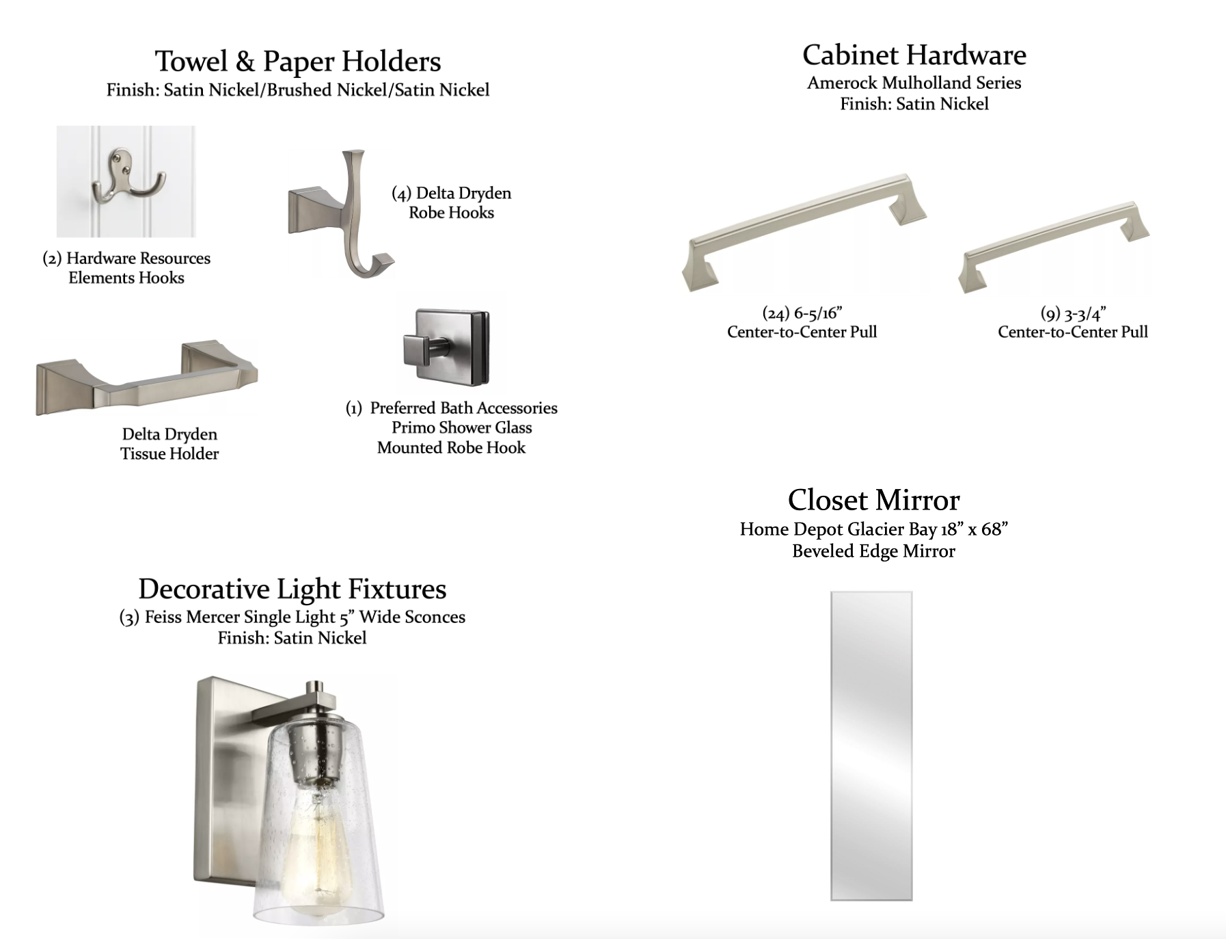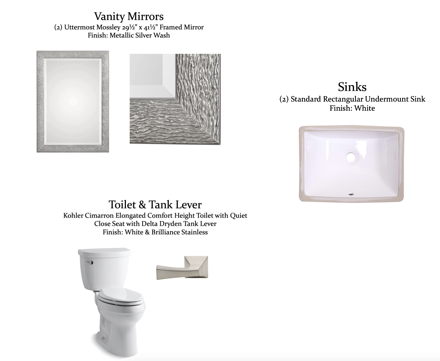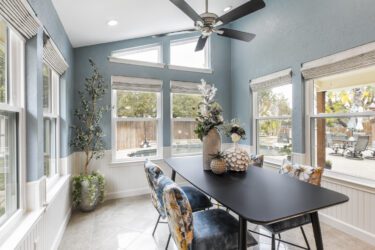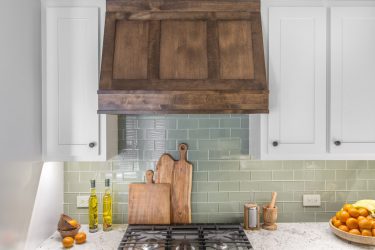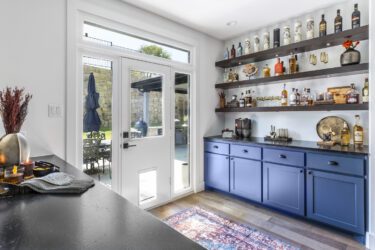27 years old may sound young, but certainly not when you’re talking about the age of a bathroom! Our recent clients in Colleyville, Texas, came to us at the end of last year with hopes of renovating their 1993 master bathroom. The original bathroom was a good size and was fully functional, but the clients felt the aesthetic needed a refresh to match the rest of their beautiful home. Along with a new look, they specified the need for more storage space, both in the vanity area and in the master walk-in closet. The number of drawers, cabinets, and shelving may seem like minor details, but these are the types of things that impact the way you use your space on a daily basis. You don’t always have to change the floor plan or make huge structural modifications to make your home more functional!
Our clients discussed their ideas with our designers and shared some inspiration photos they had collected online. Our draftsman drew the existing floor plan, followed by the proposed design, including notes about the specific changes to be made. The revised floor plans were accompanied by detailed 3D renderings, allowing the clients to experience a virtual walk-through of their new bathroom. This visual portion of our custom design package always provides a great communication tool between our designers and the clients, ensuring we’re all on the same page about how the finished remodel will look and function.
The existing bathroom had poor circulation and was hot in the summer and cold in the winter. This was due to the high vaulted ceiling, inefficient energy window, and the single HVAC duct that was intended for the large space. Our structural designer suggested flattening the ceiling, changing out the window to a more efficient option, and adding another duct in the toilet room. The flattened ceiling at the 9-foot level provides a cleaner, more streamlined look, and the room is now much more comfortable temperature-wise.
Upon entering the original master bathroom, a large soaking tub at the far end of the room was the focal point, sitting below a large window, parallel with the entry door. A long line of cabinetry in the double-vanity stretched down the right side of the room with the entry to the closet on the left.
The vanity style was a typical 1990’s design with fluted corners, different level sink areas, a sitting vanity area, false drawer fronts at the sinks, a single large mirror with strip lighting, and 12” floor tiles. Our designers drew up a custom vanity that included ample storage space and a more modern, timeless look to meet the client’s needs and create the aesthetic style they hoped for.
The multi-height countertop was replaced with a stunning white quartzite counter and two rectangular undermount sinks. The seated vanity area was removed and replaced with a convenient stack of drawers in the center and along the sides of each sink. The false-front drawers were also removed, allowing for larger cabinets and an updated look. Two individual mirrors and new decorative sconces elevate the aesthetic even more, with a touch of glitz and elegance.
The gorgeous stain of the cabinets provides eye-catching contrast against the gray walls and Calcatta tile flooring. Satin nickel hardware compliments the color selection and ties the design together.
A glass-door linen tower was incorporated into the end of the vanity as a classy way to add extra storage space. Warm LED backlighting was installed inside to illuminate behind the glass.
Strategically placed LED can lighting provides a bright atmosphere in the vanity area and above the remodeled shower. Crown moulding was added at the top of the walls, accenting the leveled 9-foot ceilings for a more finished look.
12”x24” Daltile was used on the shower walls, with decorative mosaic tiles inside the shampoo niches. The same tile flooring as the rest of the bathroom was installed in the shower floor to provide consistency in the design.
A sleek Delta showerhead and wall-mounted hand shower in brushed nickel also tie in with the hardware and color scheme.
Our team loves to design closets! This is a common request we receive from clients that are remodeling their master bathroom or bedroom. For this project specifically, the existing closet did not have enough shelving for the client’s shoe and hat collections. They loved the idea of having an organized spot for everything, so it made perfect sense to take advantage of the available space and extend custom built-ins all the way up to the ceiling.
The upper shelf enables use of all the cubic footage in the space.
Drawer space, double hung closet rods, and adjustable shelves allow the clients to make the closet work for their storage needs without wasting any of the available space. It’s amazing how much larger the closet feels to the clients now – even though the closet is the exact same size, the optimization of storage space makes it feel less crowded and like there is more room for everything!
A very functional linen cabinet replaced the original cedar closet, providing smaller shelves and shallow drawers for things like hats, belts, and jewelry.
And of course, a full-length mirror and convenient dressing area had to be included in this dream closet!
We replaced the dated cultured marble soaker tub with a beautiful acrylic free-standing tub. Quite the upgrade in looks! The window was replaced with an energy-efficient window with an added plantation shutter for privacy and additional efficiency.
The new bathtub area is a worthy focal-point and the first thing you see upon entering the remodeled bathroom.
Altogether, the new master bathroom and closet are absolutely stunning! The upgraded look, increased storage space, and improved functionality are exactly what the clients had in mind when they first met with us. What a blessing it is to be able to bring our client’s vision to life!
We’d like to recognize everyone that worked together on this project:
Structural Design: Mike Medford, Sr.
Aesthetic Design: Stephanie Milford
Drafting and Renderings: Brandy Anderson
Production Management: Michael Medford, Jr.
Project Management: Dave Broadfield
Trim Carpentry: Dave Broadfield, Greg Haws, Scott Vernon
Cabinets and Shelving: Bailey Cabinets
Plumbing: Express Plumbing
Electrical: Marc Miller Electric
Drywall: Alex Green Drywall
Paint: Phillip Painting Company
HVAC: Southern Air
Tile & Counters Fabrication: HRG Granite
Glass: Kindred Glass
Countertops & Tile: Hilton’s Flooring & Tile
Final Photography: Impressia– Todd Ramsey
We also wanted to share a list of the design selection items that were used to create this space:
If you have a master bathroom or another area in your home that needs updating – whether for aesthetic, functionality, or both – the Medford Team would be happy to help! Contact us today to get started!
Warm Regards,
The Medford Team

