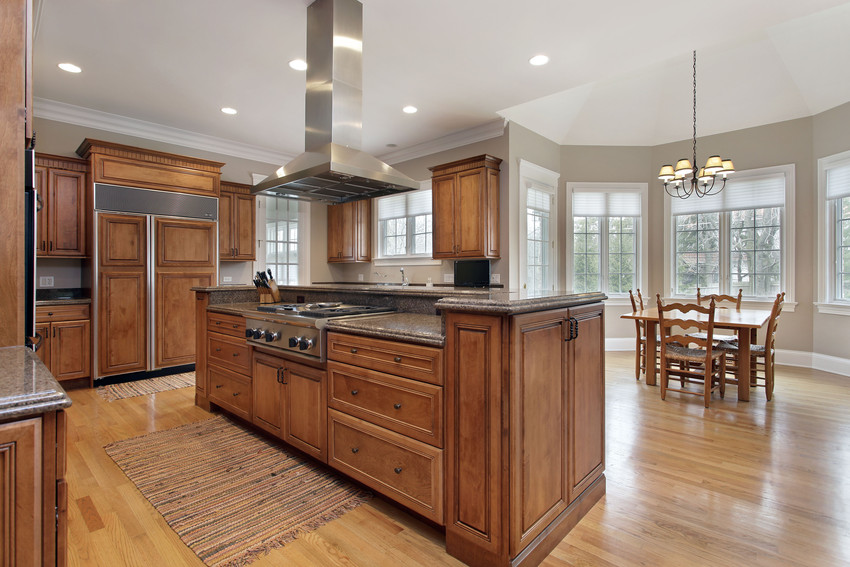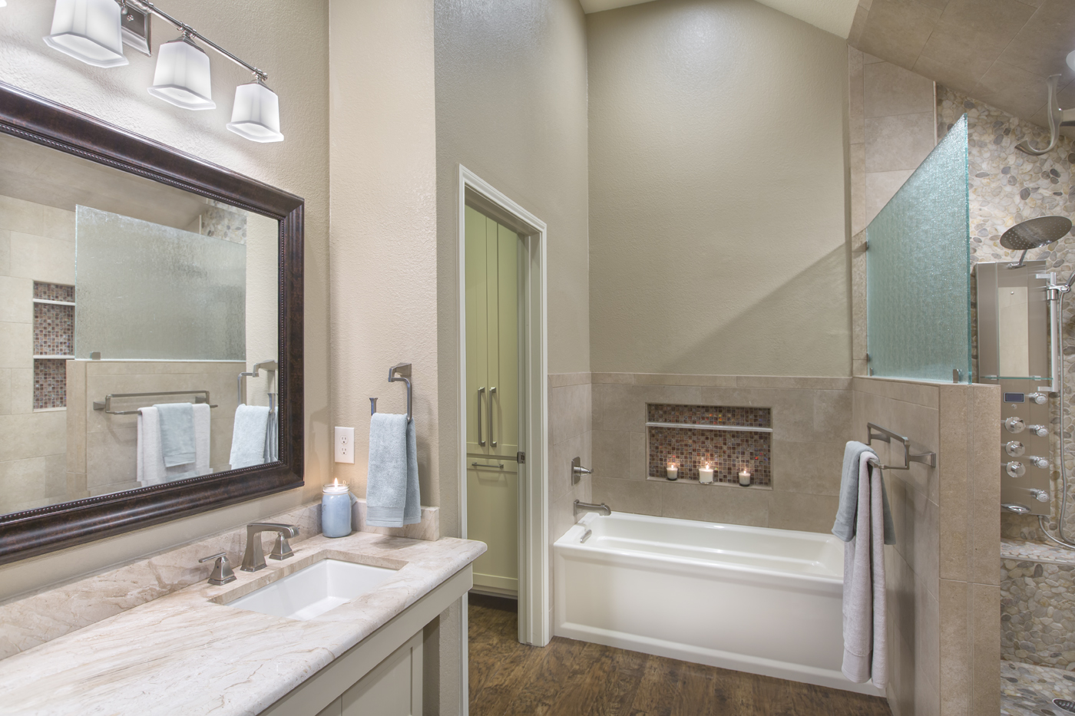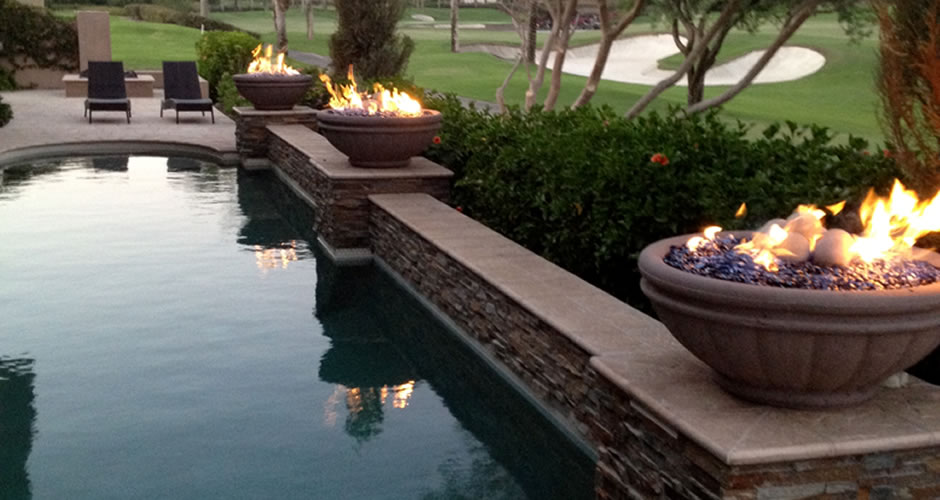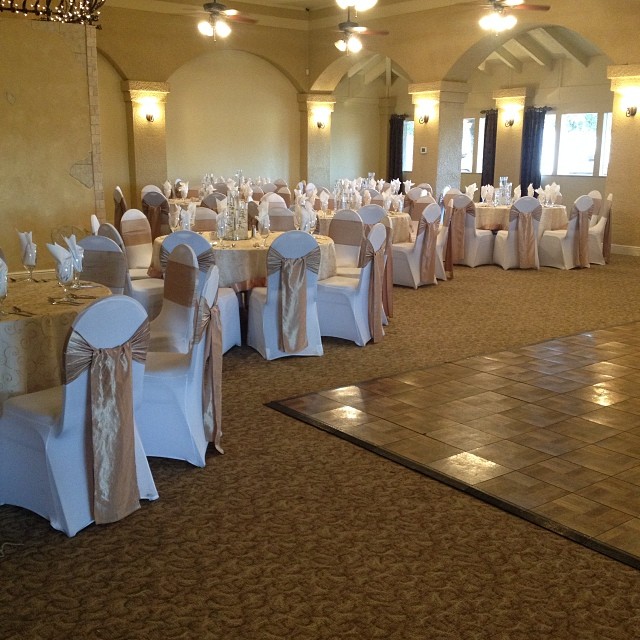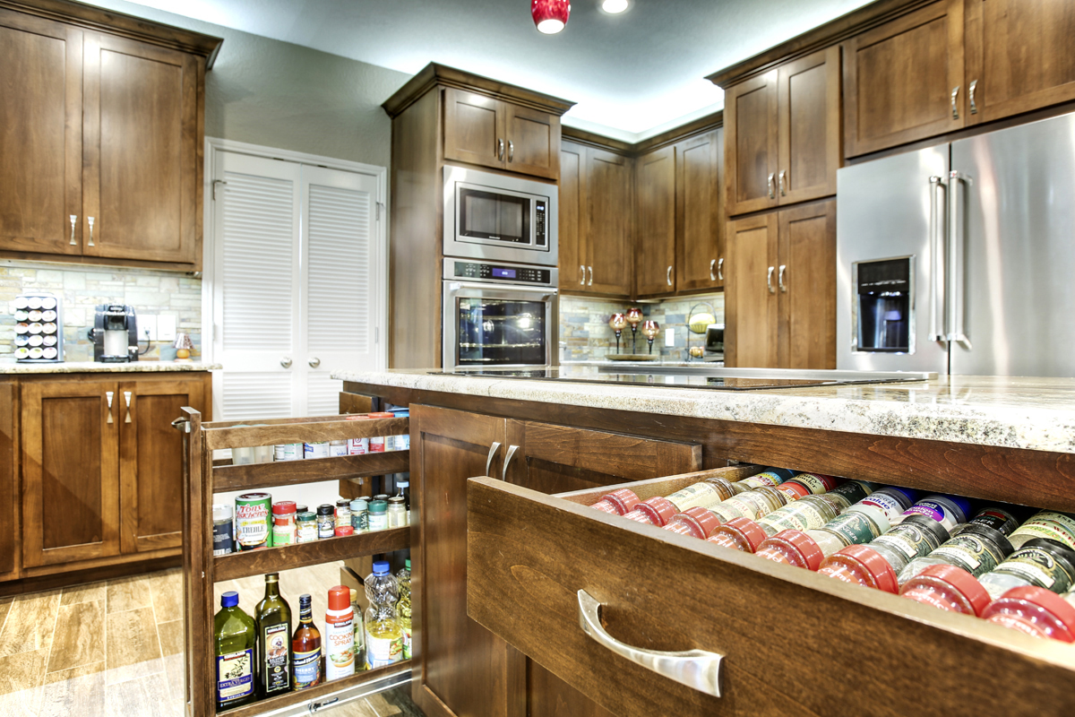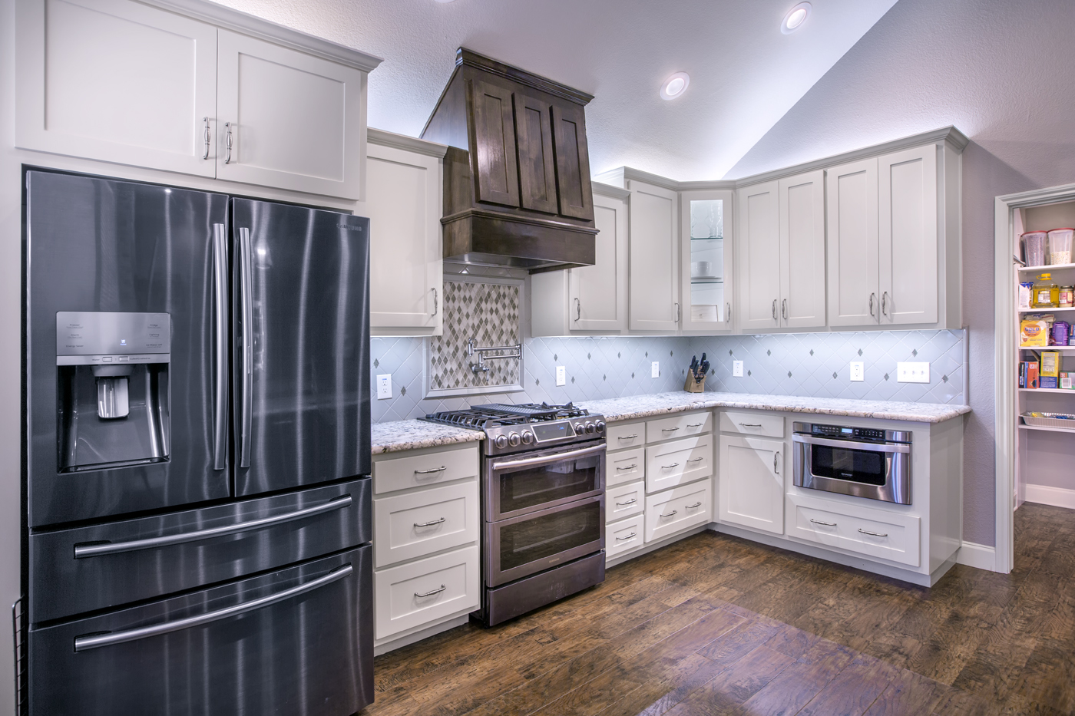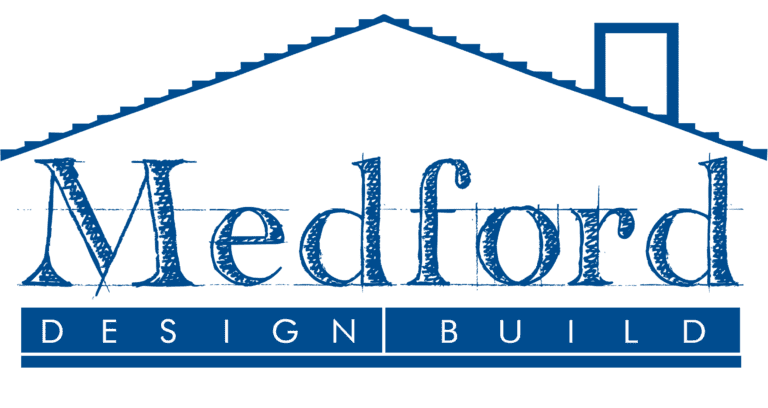Our most recent remodeling project involved updating the master bathroom in a 1992 home in Grapevine, Texas. While the original bathroom was functional, it definitely lacked the aesthetic appeal of the rest of the home, which we recently helped the clients renovate. There was no need to change the layout of […]
Author Archives: Medford
4 Things to Consider Before Including an Island in Your Kitchen Remodel
As the open-concept floor plan continues to dominate home remodeling trends, more and more of our kitchen renovations involve removing walls to create a larger, more flowing space. With this extra space comes the opportunity to include an island, providing extra storage space, work areas, and additional seating in the kitchen. […]
Our August 2017 Newsletter
Our featured project this month is a master bathroom remodel that includes some handicap accessible features, such as a widened, doorless shower with a wheelchair ramp and a handicap accessible vanity. These features, along with the upgraded look and improved layout of the space, have created a beautiful, spa-like bathroom that […]
Community Event: First Annual Pink Teal Luncheon for Women’s Cancer Awareness
Photo Source Community event time! Coming up in September, there is a great community event going on right here in Arlington, Texas, to promote women’s cancer awareness and bring hope to the community. The first annual Pink Teal Luncheon is an opportunity for guests to hear about survivors and their journey […]
7 Ways to Enhance your Backyard for Summer
Summer is the time of year for relaxing, enjoying friends and family, and taking advantage of the warm weather. What better way to do all of those things than to enhance your backyard by creating the perfect outdoor escape? Here are 7 ways to enhance your backyard for summer: Photo Source […]
Dated Master Bathroom Gets a Spa-Like Upgrade
Our recent clients in Grand Prairie, Texas were looking to make updates and modifications throughout the majority of their 20-year-old home. One of their top priorities was upgrading the dated, crowded, and poorly laid out master bathroom. Not only were we able to create a beautiful, modern look, but also a more functional space with […]
Dated Master Bathroom Gets a Spa-Like Upgrade
Our recent clients in Grand Prairie, Texas were looking to make updates and modifications throughout the majority of their 20-year-old home. One of their top priorities was upgrading the dated, crowded, and poorly laid out master bathroom. Not only were we able to create a beautiful, modern look, but also a […]
Arlington Community Spotlight: The Courtyard Villa
As a small business in Arlington, Texas, we take great pride in our local community. Each month, we like to feature an upcoming community event or an outstanding local business in our blog post. This month, the Courtyard Villa is in the spotlight! Our owner had the […]
Happy 4th of July! Our July 2017 Newsletter
Photo Source Happy belated 4th of July from the Medford Remodeling Team! We hope all of you had a wonderful Independence Day. The star of our newsletter this month is an open-concept kitchen remodel we recently completed in Grand Prairie, Texas. Not only were we able to provide our clients with a […]
Mike’s Guys: How to Get Rid of Ceiling Condensation
Photo Source Ceiling Condensation is a common problem homeowners face and should be addressed promptly; excess moisture can eventually cause mold and mildew to form — quickly escalating a small problem into a much larger and potentially dangerous ordeal. Not only will you have to pay for a mold remediation company […]
8 Storage Solutions & Features for a Sleek, Uniform Kitchen
The kitchen is one of the busiest rooms in the house. When you consider how many times your family uses the kitchen throughout the week – how many meals are prepped, dishes are dirtied and washed, how often the trash needs to be taken out, groceries need to be put up […]
An Open-Concept Kitchen Gets a Fresh Look & Improved Functionality
Looking back at original floor plans and layouts of our clients’ homes often makes us scratch our heads and think, “why would anyone design it that way in the first place?” Unfortunately, “cookie cutter” homes are not always designed in a way that optimizes usable space. Kitchens, in particular, are typically set up in a […]


