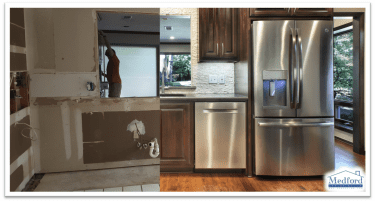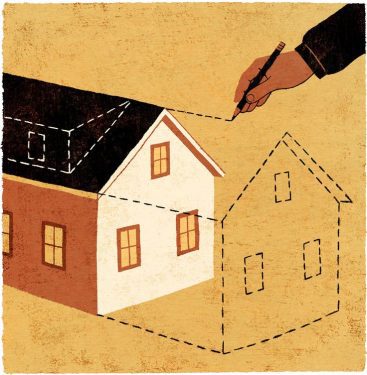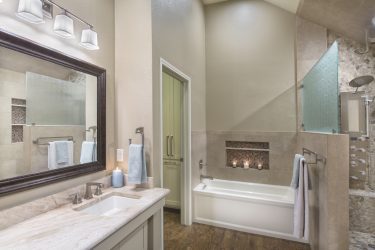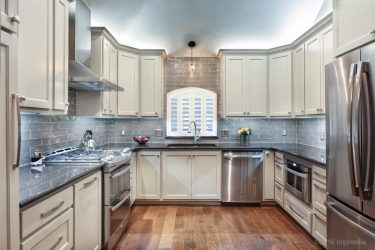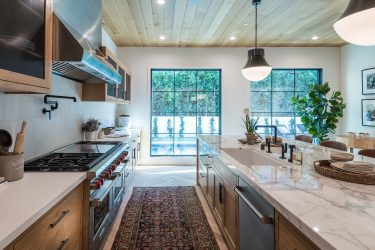
What are ‘Budget Items’ in Regard to My Home Remodel?
Photo Source Aside from wanting to see detailed floor plans and 3D renderings, there is one primary reason homeowners choose to purchase our custom design package for their major remodel: to receive an all-inclusive price quote for their unique

