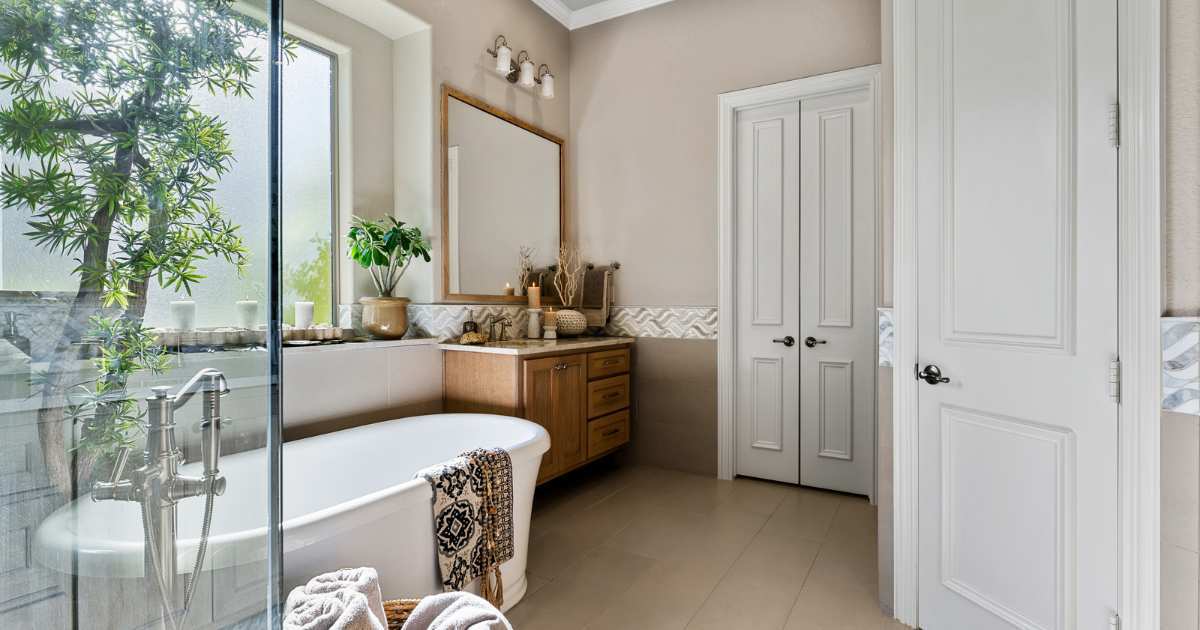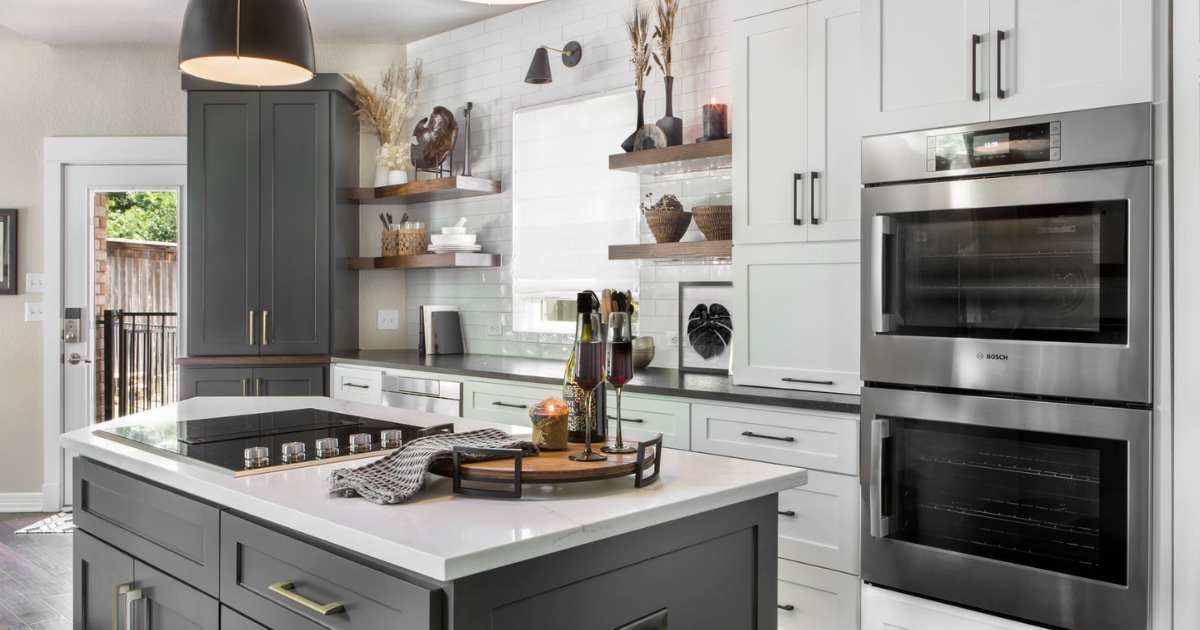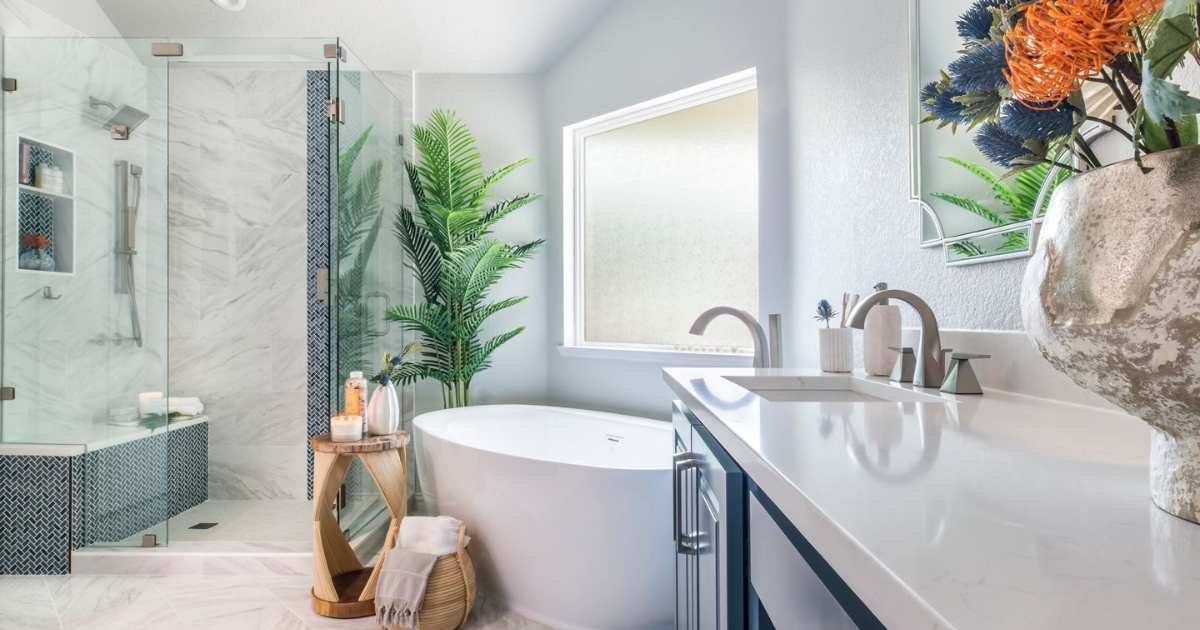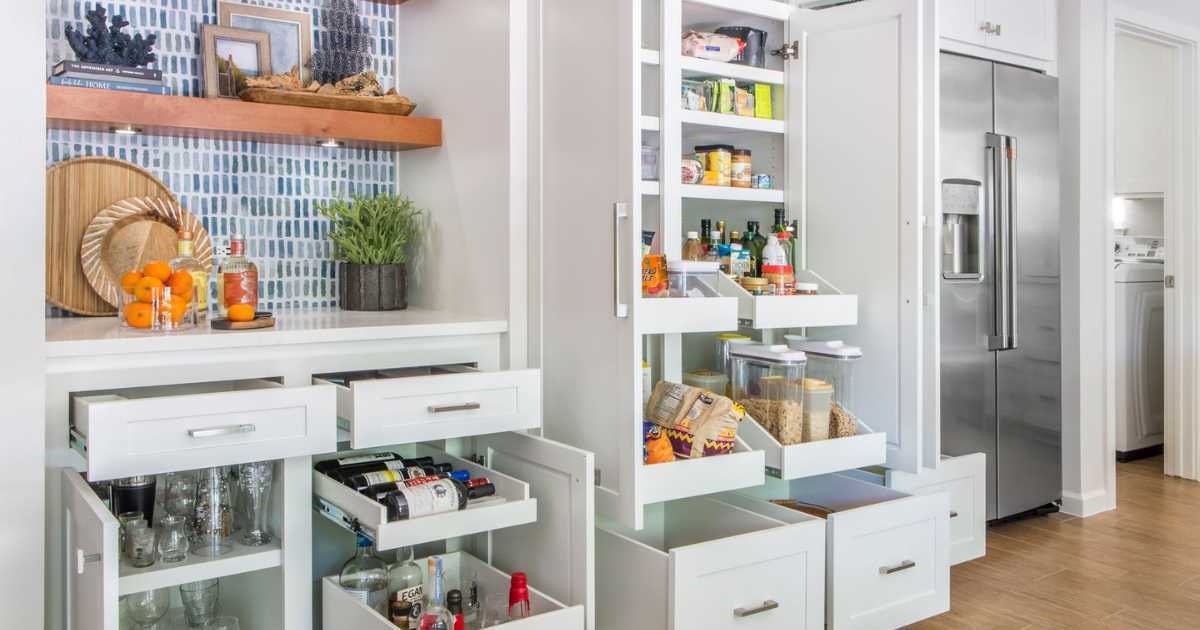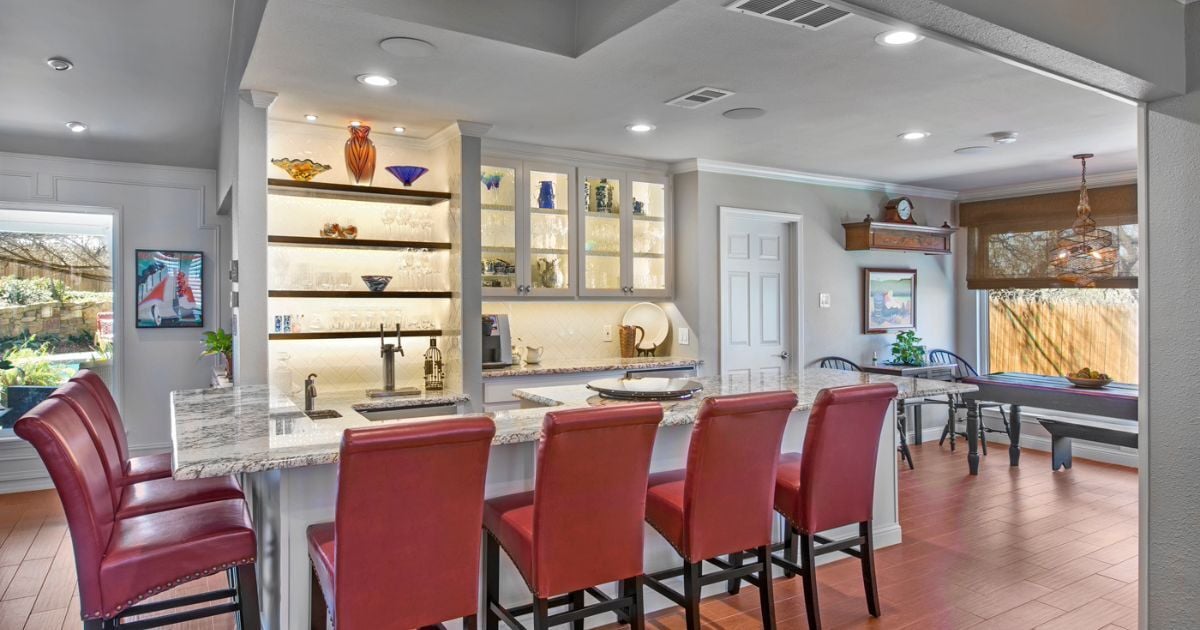Why Now Is the Time to Start Planning Your Whole Home Remodel in Arlington, TX
Why Now Is the Time to Start Planning Your Whole Home Remodel in Arlington, TX
When is the best time to start a whole home remodel in Arlington? Answer: Early in the year! Find out here why that is.

