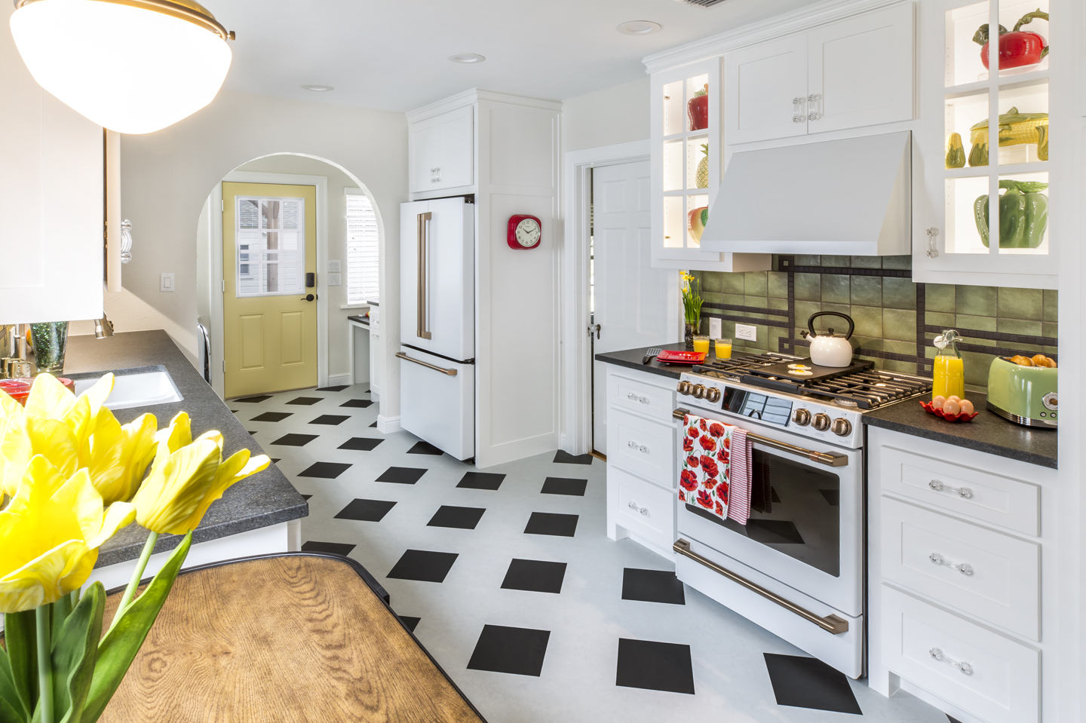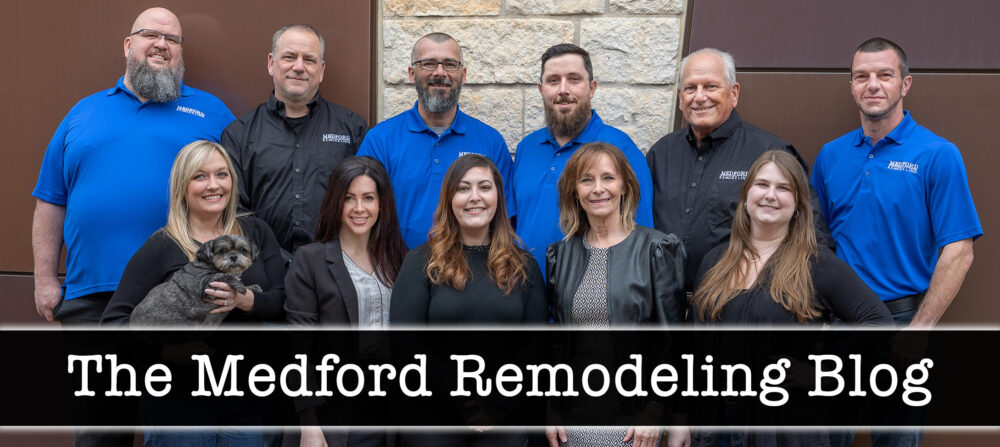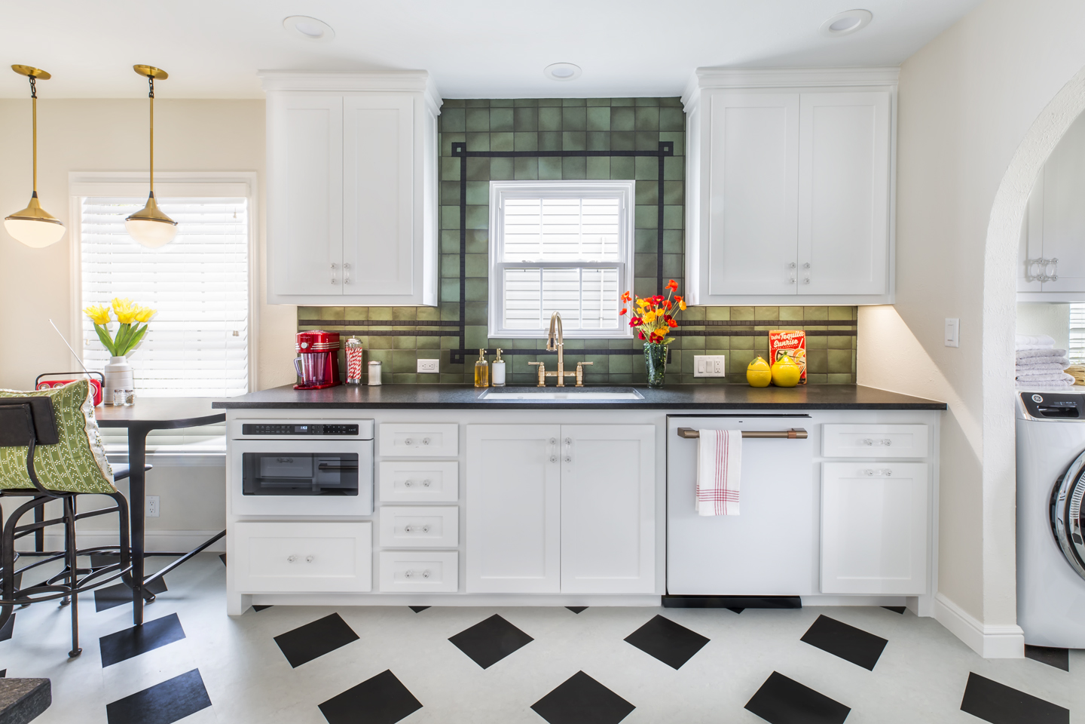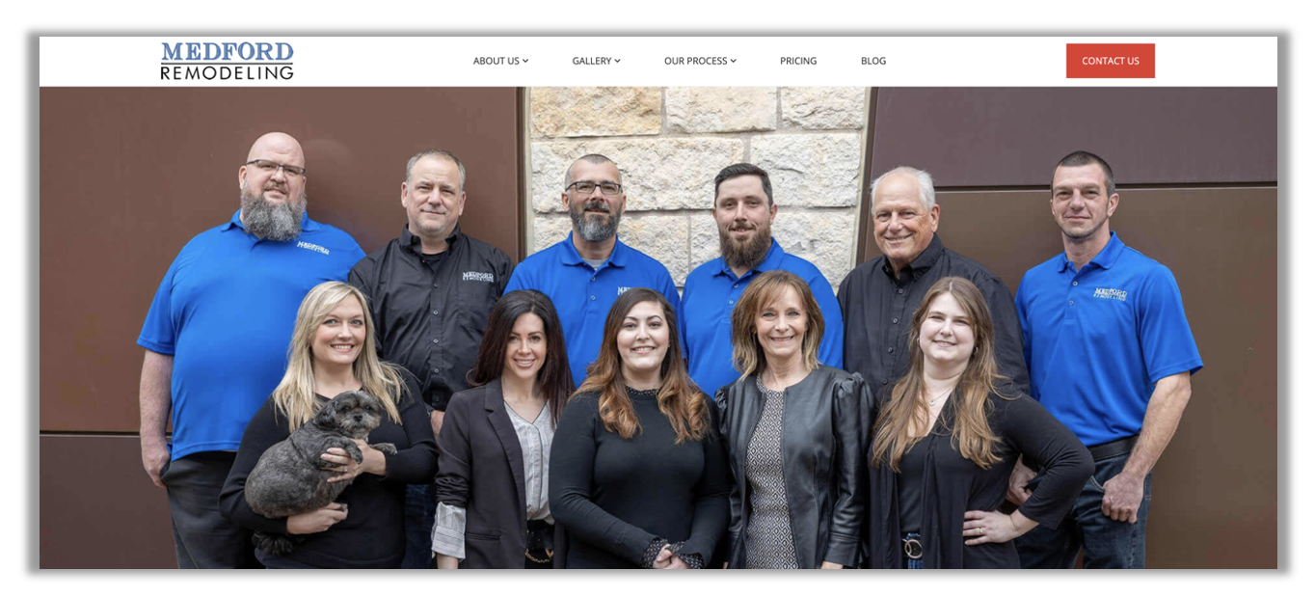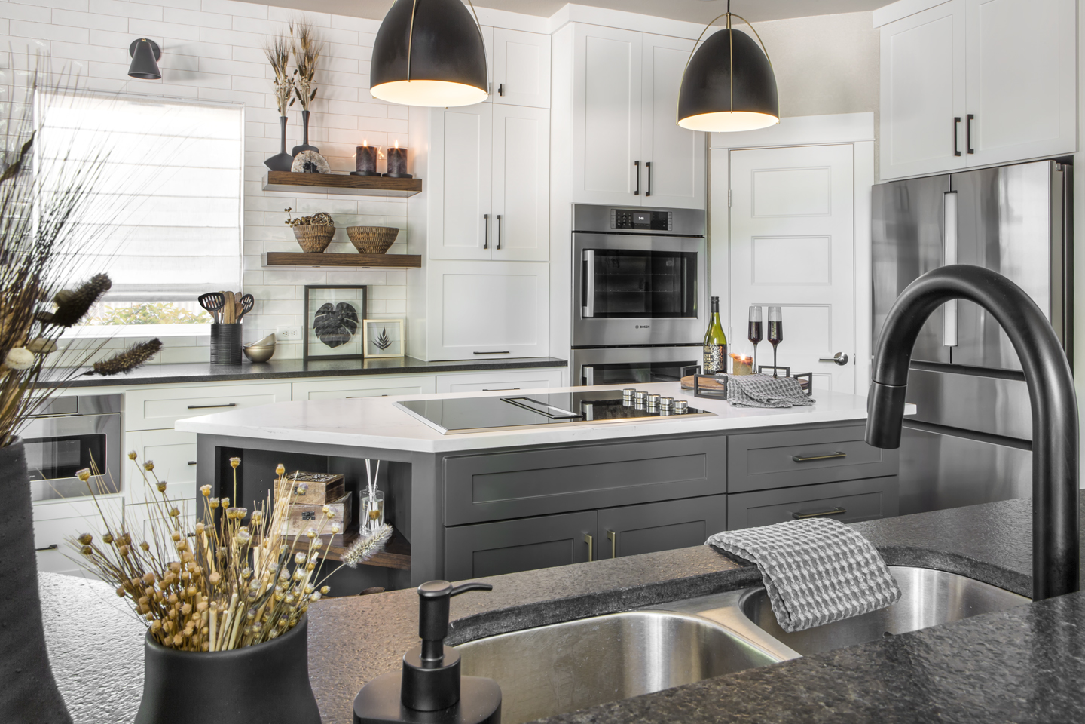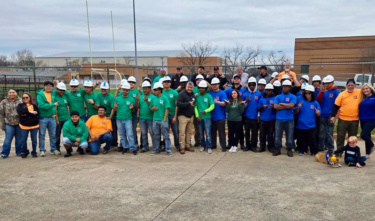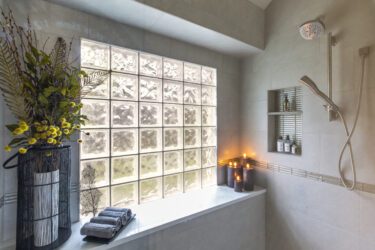A home renovation doesn’t have to mean a super trendy, modern outcome. Our recent client in Fort Worth wanted to refresh her 1940’s kitchen without losing the style and charm of that era. One of the main goals was to create more usable storage and counter space in the very narrow galley-style layout. Without the option to remove walls or change the footprint, our team was faced with the challenge of re-inventing the room in the existing area. By Relocating the fridge and moving the doorway, space was created for a dining table, a pantry, and more cabinetry! The completed project is just what the client had in mind and solved all of the issues she had with her kitchen. See the full story and transformation on our
featured project blog post.
Re-inventing A 1940’s Retro Kitchen
Our recent 1940’s retro kitchen project is now on the blog!
Check Our Medford’s New Website!
If you haven’t seen our new website, go check it out! Get to know the team, browse our services, see our project photos, and more!
A Transitional Kitchen Makeover in Arlington
Reminiscing on this time about a year ago when we completed one of our favorite kitchen remodels of Lake Arlington.
Update Your Home’s Interior Walls with Mike’s Guys
If your home could use a facelift, updating the walls is a great way to make a big impact.
__________________________________________________________________________________________
Our monthly newsletter is an easy, FREE way to stay current with home remodeling trends, get advice and inspiration, and of course, keep up with what’s going on at Medford Remodeling! Upon signing up, you’ll get your own copy sent to your inbox the second Saturday of every month; complete with helpful home maintenance tips, upcoming community events, and progress blogs on our most recent remodeling jobs!
Sign up in the left column of our Facebook page, or at the bottom of our blog page, here!
Kind Regards,
The Medford Remodeling Team

