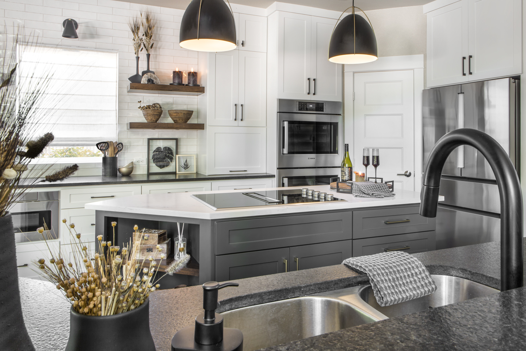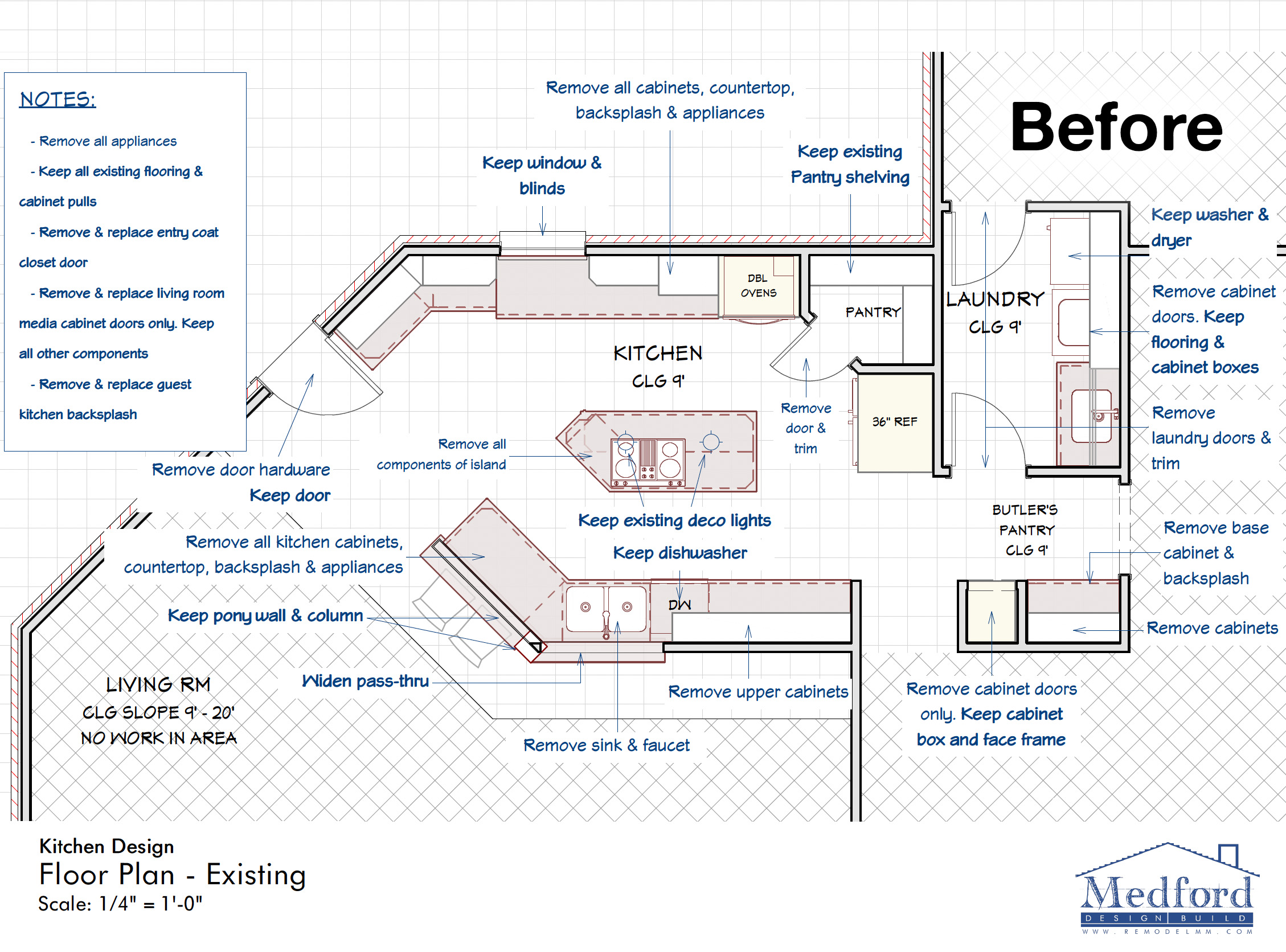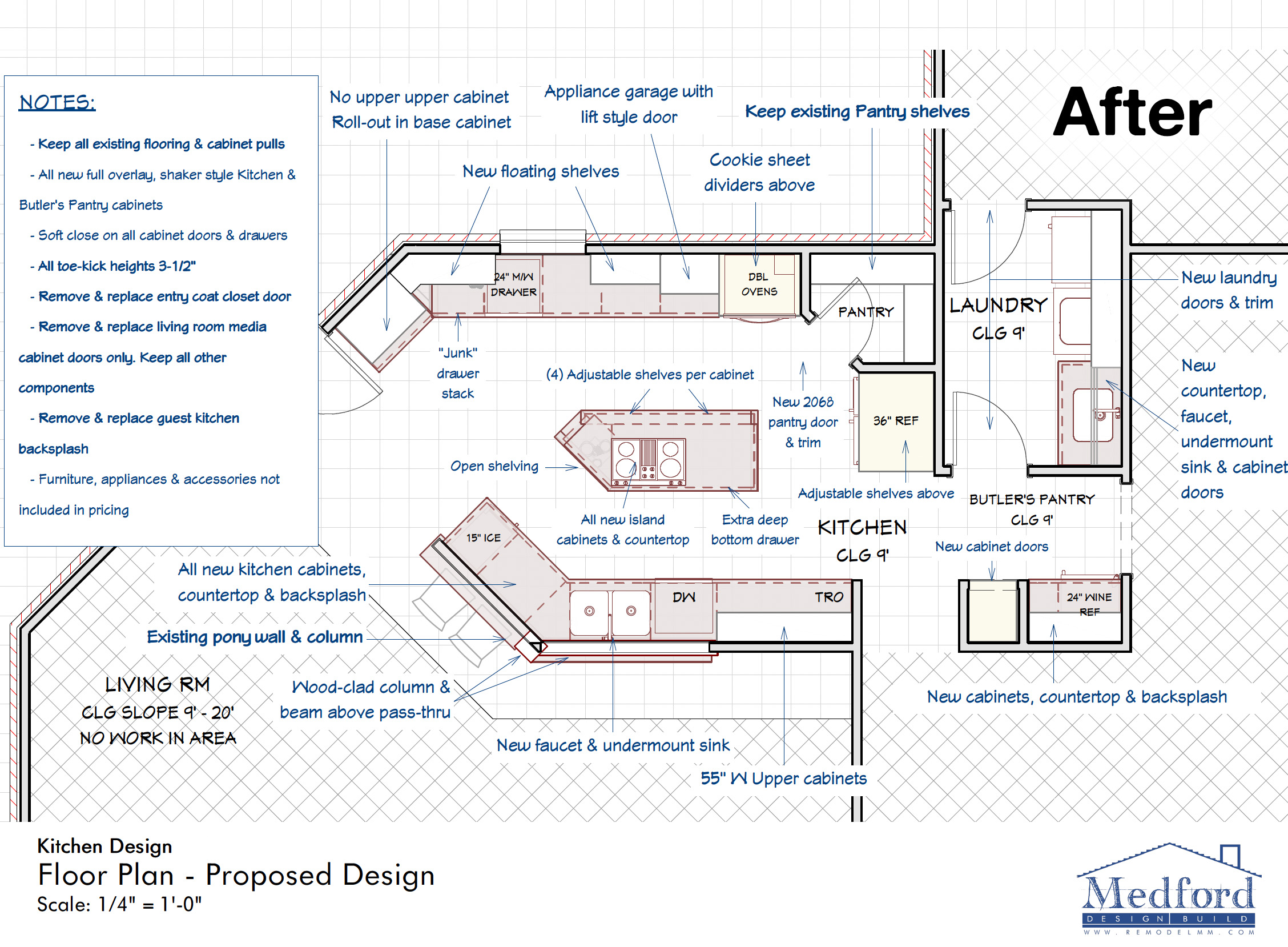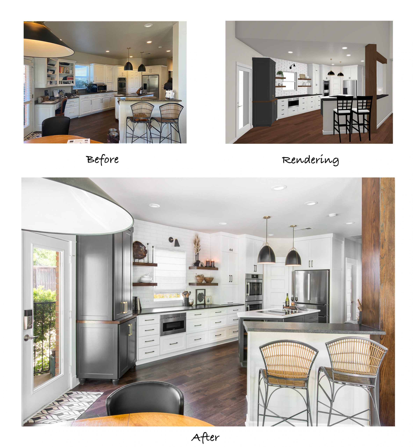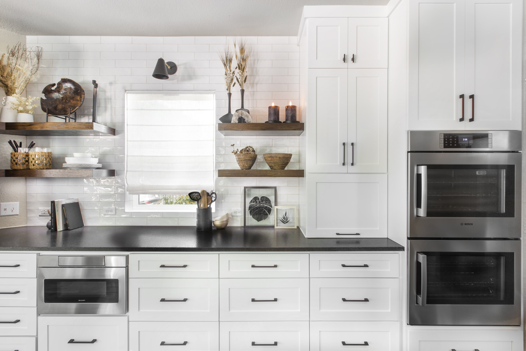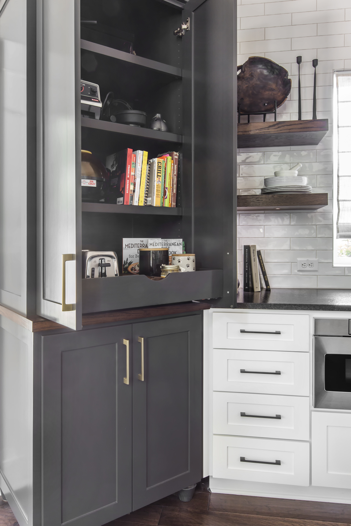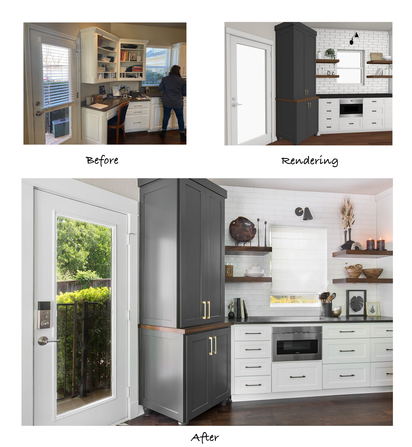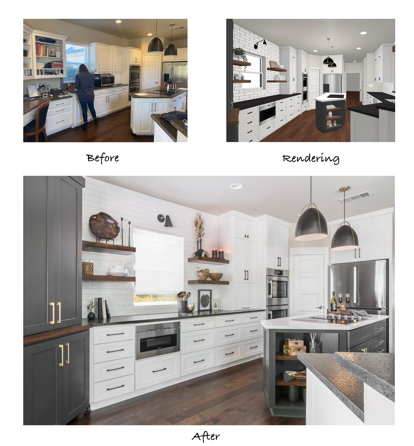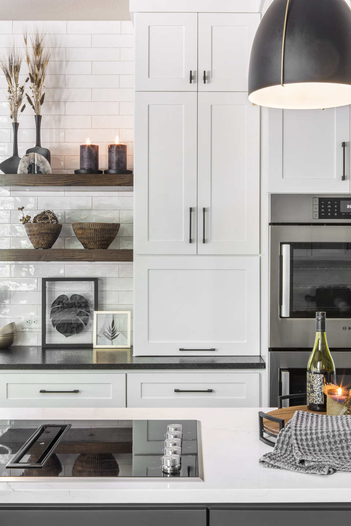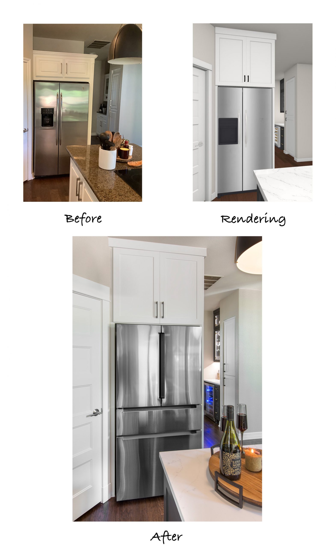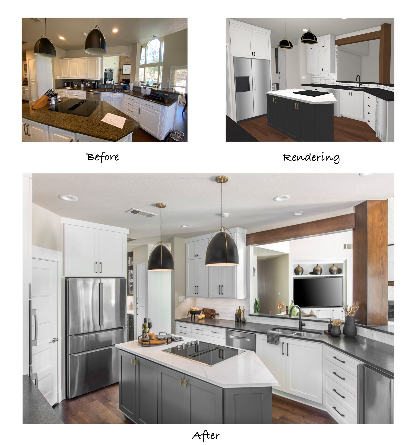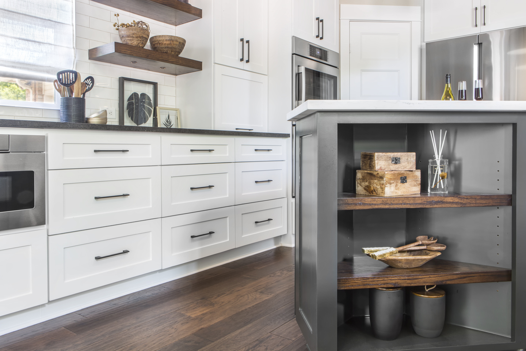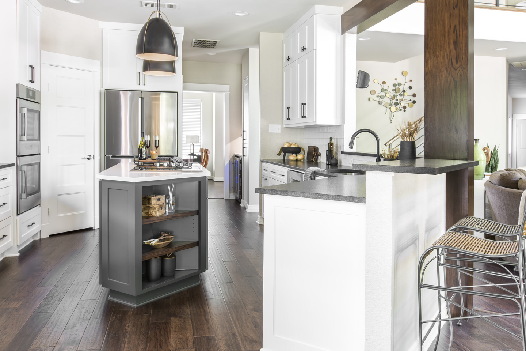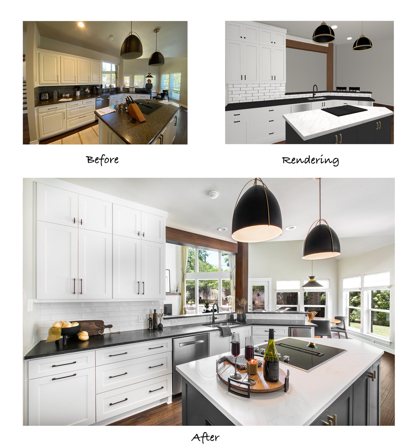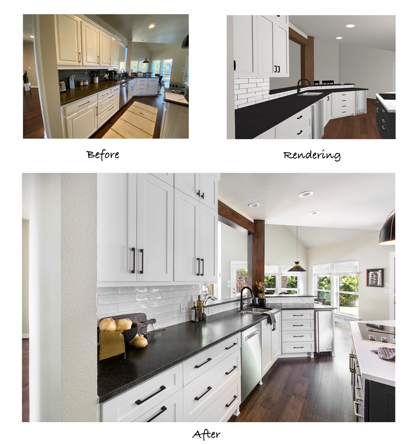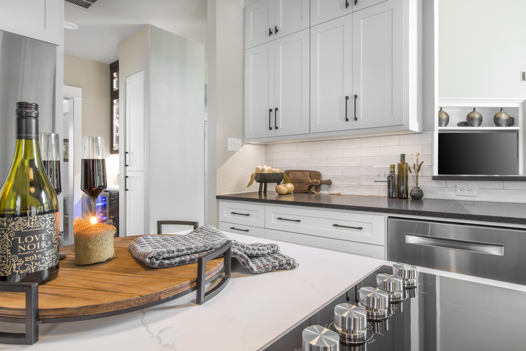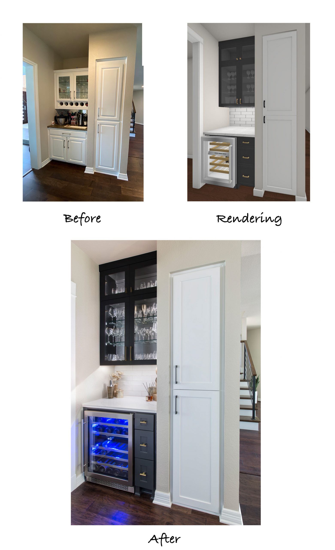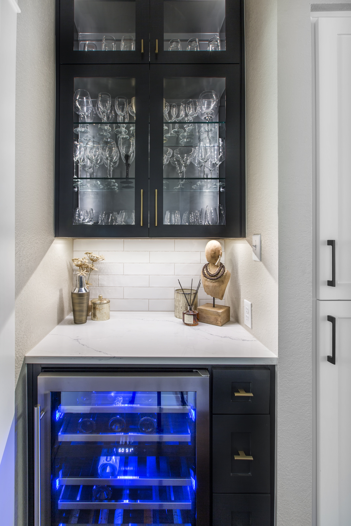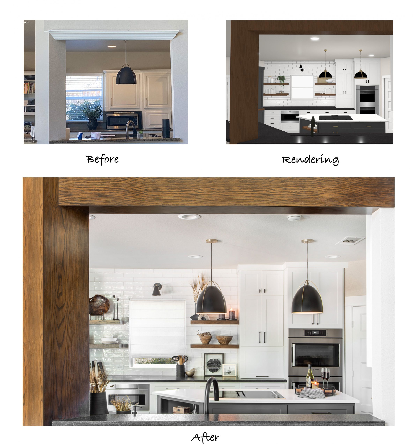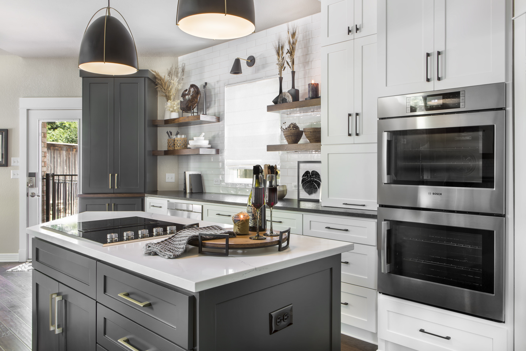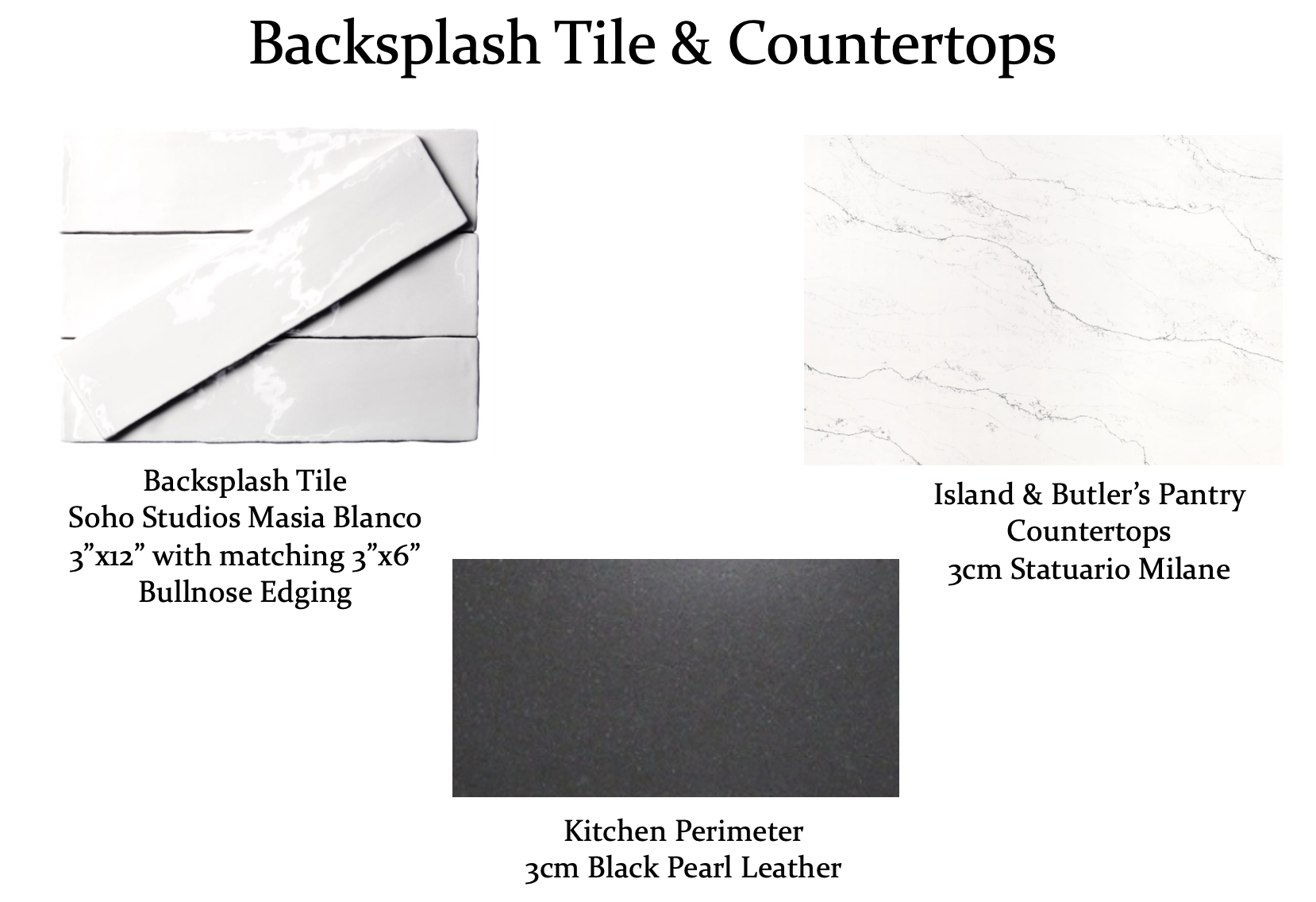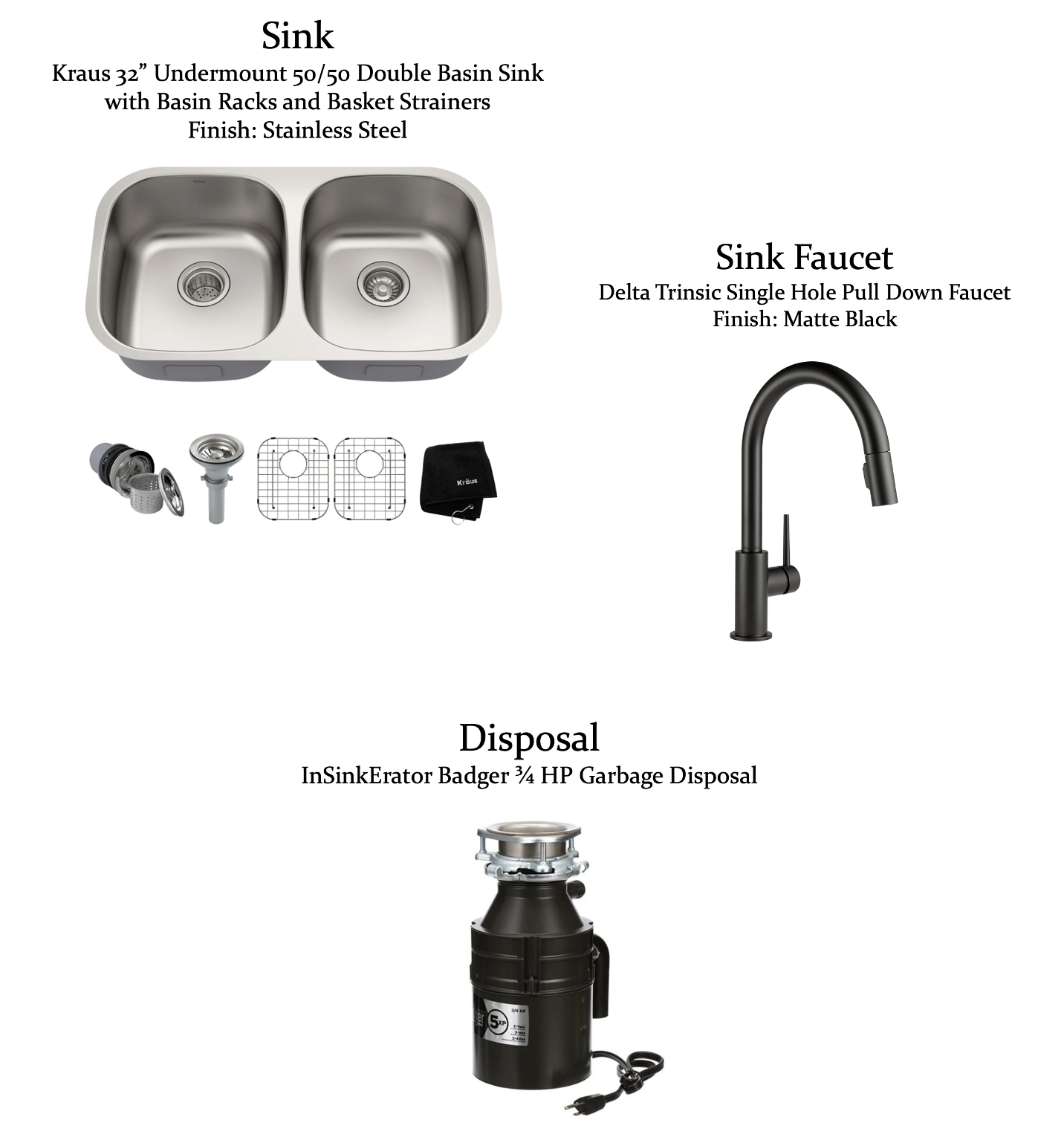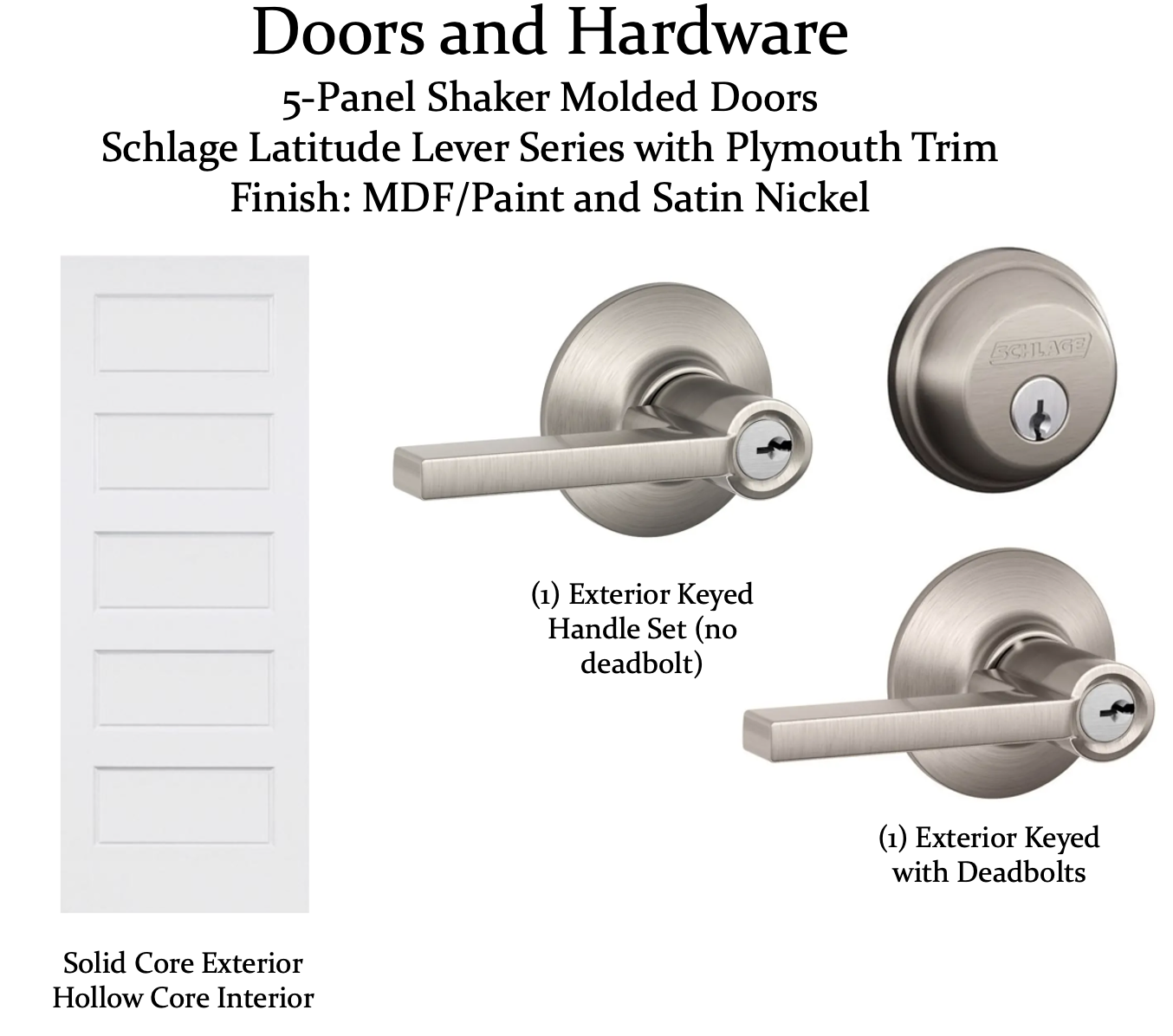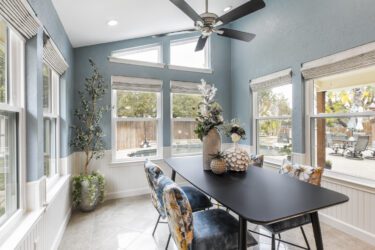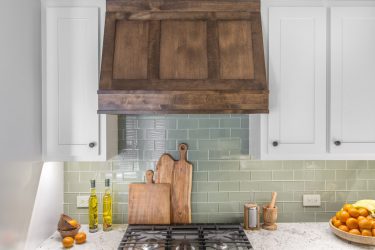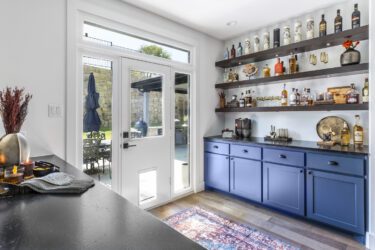It’s common for homeowners to come to us with the idea of a small remodel – “cosmetic” updates such as new paint, tile, or countertops. This is a great option if you’re not changing the layout or moving major components of the space. Sometimes, however, our clients find that these minor updates don’t quite get them what they want. In such scenarios, the project can shift from a small project to a large-scale, full-gut renovation. Our recent clients in Arlington, Texas, are a great example of how this can occur, and that it is totally doable with the help of our design-build team!
Our wonderful clients came to us with a 1990’s kitchen that they wanted to makeover to match the rest of their home. The existing kitchen wasn’t in terrible shape, but it looked somewhat dated compared to the spaces that had already been remodeled. They initially wanted to save money by keeping the existing cabinets while refreshing a few components, such as the countertops and backsplash. Our team was happy to assist with these changes, which did not require a design package to be drawn. After some discussion with our designers regarding their goals and the overall aesthetic of the kitchen, the decision was made to go all-in and update the entirety of the room, including the cabinets. Our clients were excited to see the updated space with the visual aid of floor plans and 3-D renderings included in our custom kitchen design package.
The before and after floor plans show that the layout of the kitchen remains the same, but with new cabinetry that’s customized with features including deep storage drawers, soft-close hinges, roll-out shelving, cookie sheet dividers, stacked utensil drawers, a lift-up appliance garage, internal adjustable shelving, and decorative open shelving. Along with the cabinets, the renovated kitchen features new countertops, backsplash tile, sink, faucet, and a decorative wood column and beam pass-through window.
Looking into the kitchen from the breakfast nook, the first noticeable change is the back wall. The original upper cabinets were replaced with modern open shelving in a dark, rustic wood.
This design choice resulted in the decision to extend the white subway backsplash tile up to the ceiling, creating visual interest and an eye-catching backdrop behind the new shelves. A decorative sconce was added above the window to compliment the existing pendant lights above the island.
A large, custom appliance pantry acts as an anchor at the left end of the counter. Inside this black beauty are adjustable shelves, a deep roll-out drawer, and a large lower cabinet, offering tons of storage space. Our clients loved the idea of accenting this pantry with gold hardware, stained wood, and decorative feet so that it feels like a custom furniture piece.
The built-in desk area in the original kitchen was rarely used, so it made sense to utilize it for storage space. Convenient stacked drawers were installed just beside the new appliance pantry, along with a sleek microwave drawer and deep pan drawers. The use of drawers below the counter is a great way to optimize storage space and improve accessibility of stored items.
The upper cabinets at the right end of the kitchen were extended up to the ceiling to create additional storage space and make the walls feel taller. A lift-up appliance garage was installed just beside the new stainless-steel stacked ovens.
The shaker-style cabinet doors create the modern, polished look the clients were hoping for, with clean lines and a high-end aesthetic.
A new paneled door replaced the original door on the pantry to match the style of the new cabinets. The upper cabinets above the new refrigerator provide a built-in look and house adjustable shelving for optimal storage.
The new island features shaker-style doors, black paint, gold hardware, and a white polished quartz countertop. A JennAir 30-inch electric cooktop was installed to replace the original cooktop.
Adjustable open shelving was installed on the side of the island, tying in with the shelving on the wall and providing a great place to display trinkets, décor, and utensils.
Looking across the island toward the breakfast area is the stunning view of the wood beam and column suggested by our talented interior designer. Extra features like this are what really make a big impact when it comes to customized spaces!
The upper cabinets on this wall were also brought up to the ceiling, allowing for an additional row of cabinets to be installed. Taking advantage of dead space above cabinets is always a great way to gain storage in your kitchen.
The leathered finished on the black pearl granite countertops creates a muted contrast to the white cabinets and wood accents around the room.
Bright LED undercabinet lights spotlight the countertop workspaces, perfect for meal prep while using the central cooktop.
Along with the kitchen, our team was able to remodel the butler’s pantry with a modern makeover to the beverage center.
This updated space includes a swanky new wine fridge and custom glass-front upper cabinets with LED backlighting. The same backsplash tile, gold hardware, and white quartz countertop used in the kitchen were also incorporated here. It’s such a bold and dramatic difference from the plain white built-ins of the original!
On the opposite side of the kitchen, you can see the refreshed aesthetic of the kitchen as a whole. Such a breathtaking view looking into the pass-through from the living room!
The finished kitchen is just what the clients had in mind. The style of the space, the colors, the finishes, and the hardware flow perfectly with the rest of the updated home. They now have a kitchen they can be proud of for years to come.
We’d like to thank everyone on our team that worked on this project, and our trusted trade partners that helped us bring this dream space to life:
Structural Design: Michael Medford, Jr.
Aesthetic Design: Stephanie Milford
Drafting and Renderings: Brandy Anderson
Production Management: Dave Broadfield
Project Management: Greg Haws
Trim Carpentry: Scott Vernon, Greg Haws, Cody Vick, Neil Norris
Cabinets and Shelving: Bailey Cabinets
Plumbing: Express Master Plumbing
Electrical: Marc Miller Electric
Drywall: Alex Green Drywall
Glass: Kindred Glass
Paint: Phillip Painting Company
Tile & Counters Fabrication: HRG Granite
Countertops & Tile: The Stone Collection Fort Worth
Staging: Ali Doskocil
Final Photography: Impressia– Todd Ramsey
We’d also like to share the design selection items that were used:
If your kitchen could use a makeover – big or small – the Medford Team is able to help! Contact us today to discuss options for your space and whether a design package is right for your project. Our knowledgeable staff can answer your questions and get you on track to achieving your home remodeling goals!
We look forward to hearing from you!
Warm Regards,
The Medford Team

