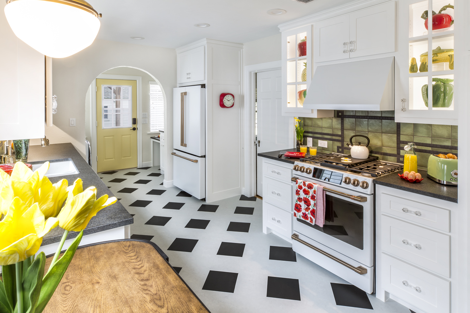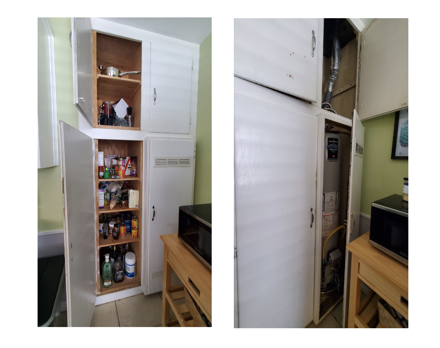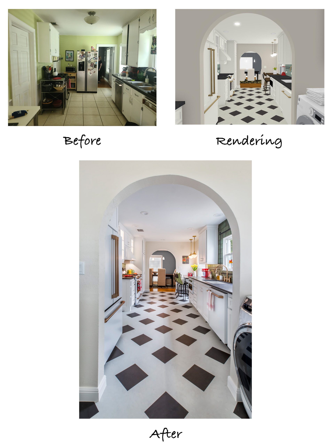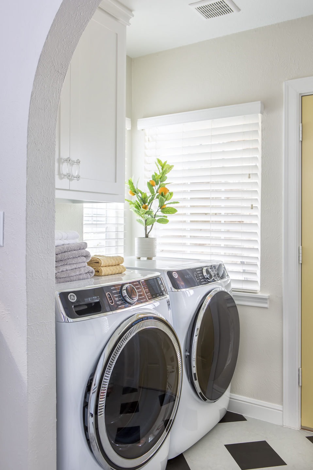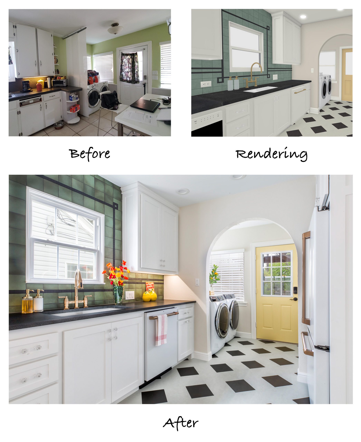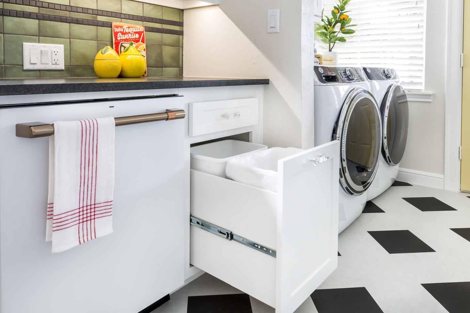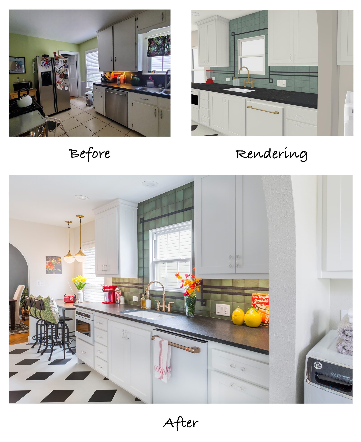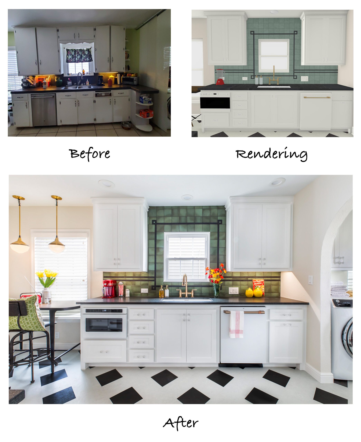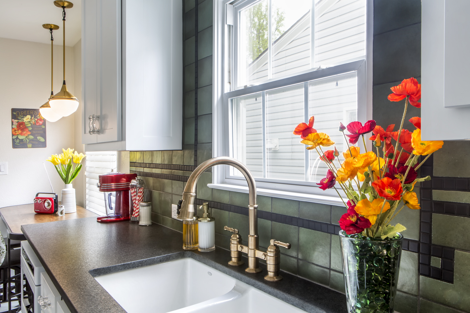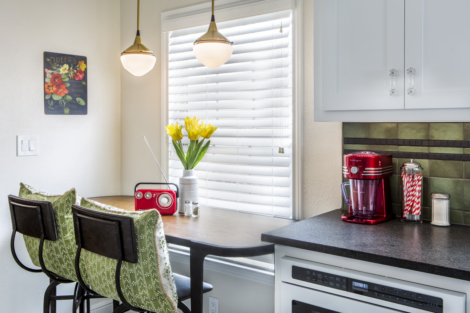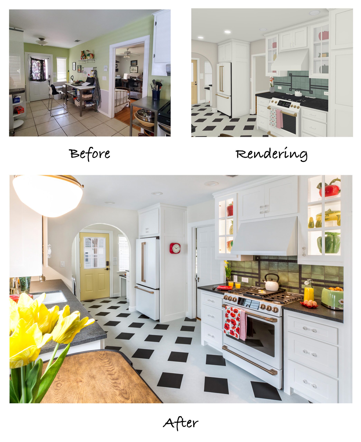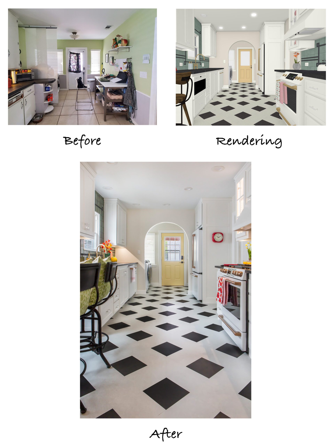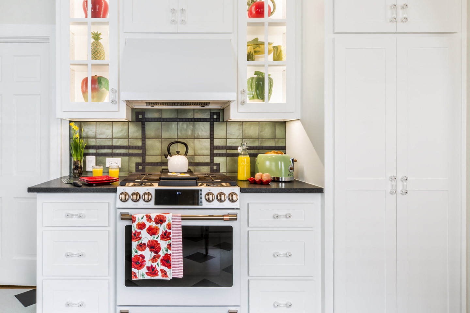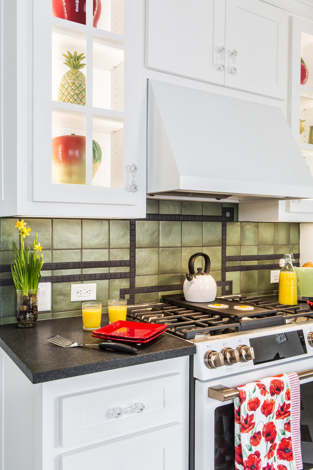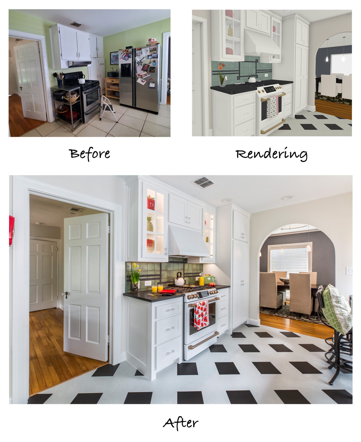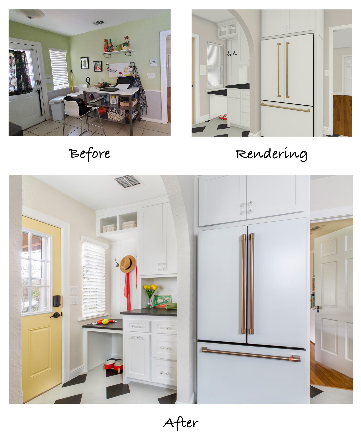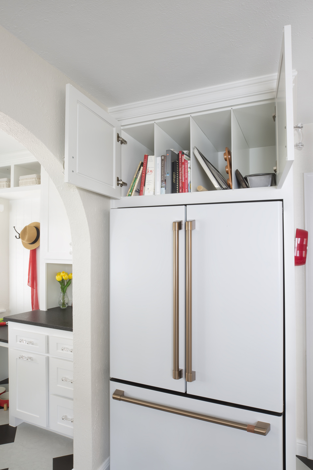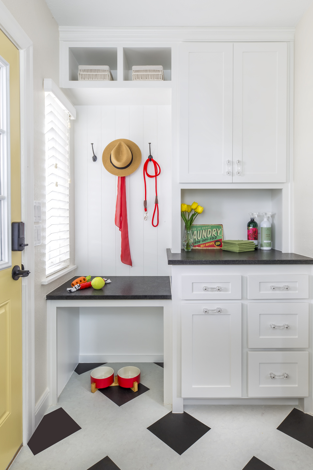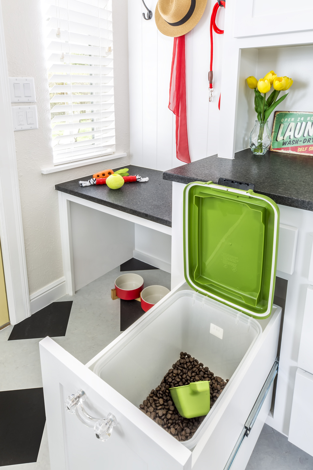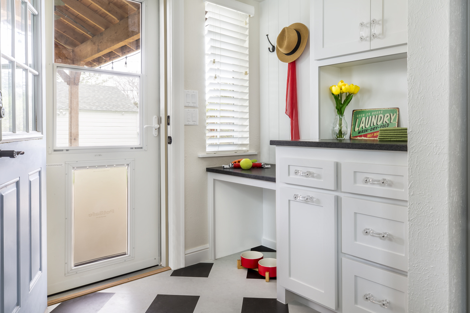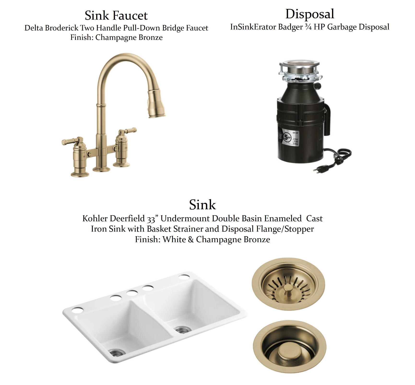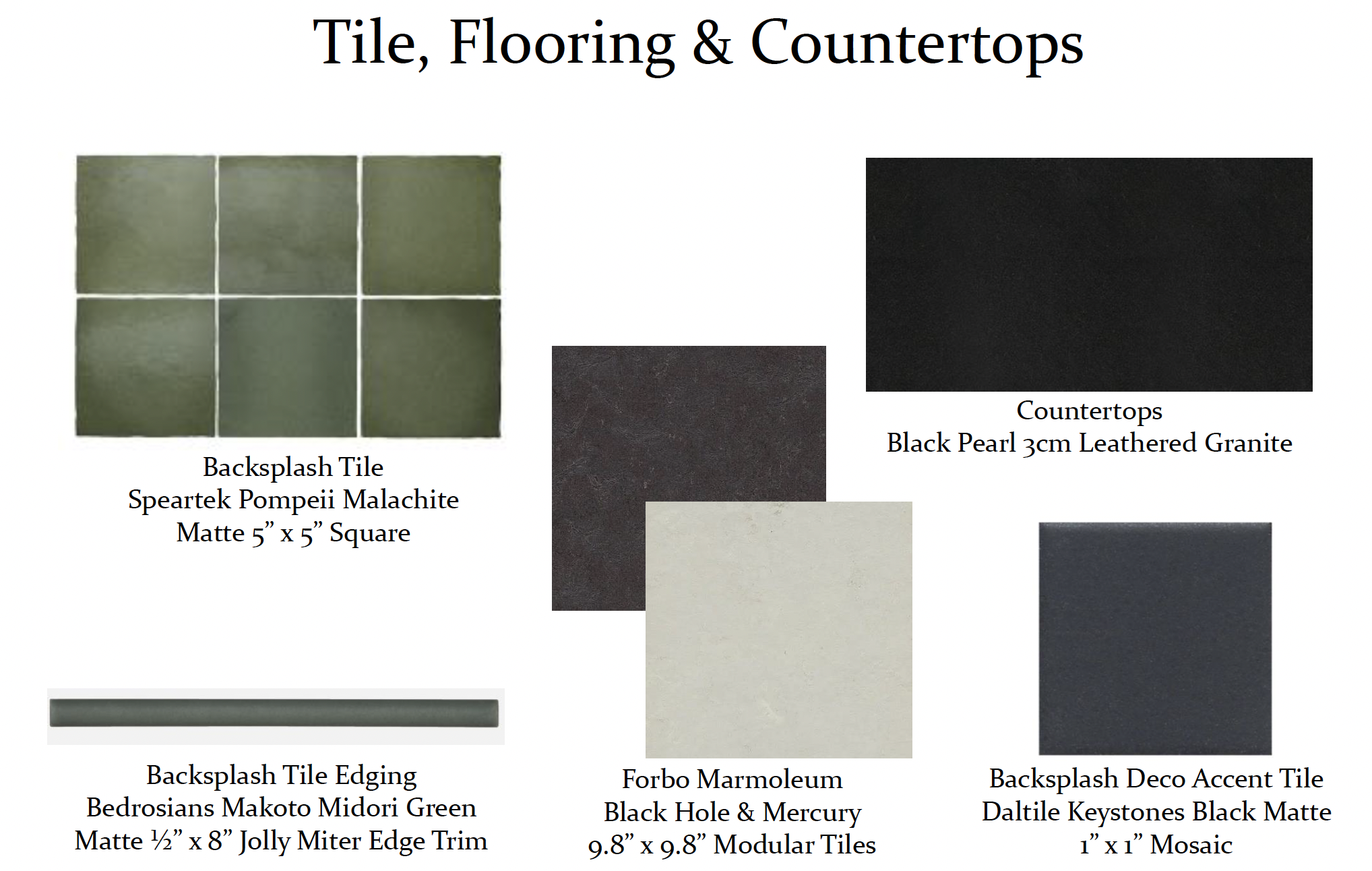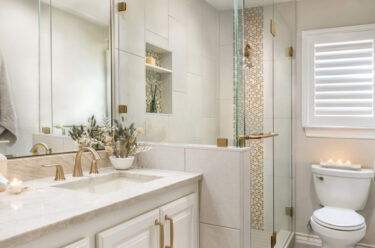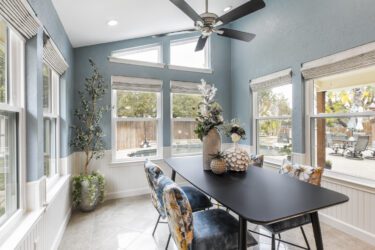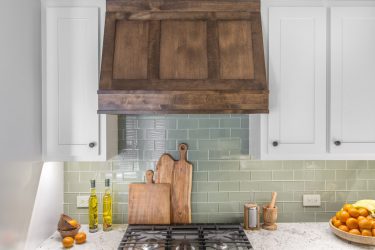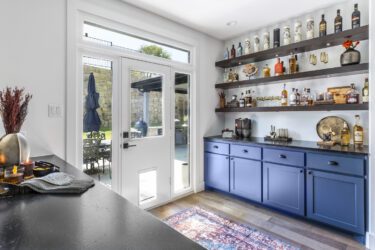One of our goals as a professional home remodeler is to create designs that compliment the overall style and era of the home. Of course, if the client lives in an older home and wants the interior to look trendy and modern, we can do that, too! The client’s vision always takes priority. For our recent client in Fort Worth, she knew her 1940’s kitchen needed a makeover, and her goal was to re-invent the retro style from that time period. She wanted a fresh, updated look that wouldn’t take away from the original 1940’s character. Up for the challenge, our team created a design that would bring the client’s dreams to life and cherish the aesthetic that was so near and dear to her heart.
Along with the dated look, the original kitchen lacked one very important feature – storage & counter space! There were only a few upper cabinets and one pantry cabinet, which was mostly occupied by the water heater. The 6 small shelves to the left of the tank were really the only substantial bit of storage in the entire kitchen.
You’ll also see in the before shots that the client had a number of small tables around the kitchen – one for the microwave beside the fridge, one to hold pots and pans beside the stove, and a large table at the end that was primarily used as a desk or workspace.
Due to the surrounding rooms and layout of the house, moving walls to change the footprint was not an option. Our designers were, however, able to put together a cohesive floor plan that involved relocating the refrigerator and installing more cabinetry. The before and after floor plans showcase these modifications:
Relocating the fridge freed up some space for the doorway to the dining room to be moved over, creating just enough room for a table and stools – something the client was hoping for! Along with the built-in cabinetry around the new stove and fridge, the laundry area at the end of the kitchen was also remodeled as a part of this project. Our client loved the idea of having the area separated from the kitchen and customized with a counter and storage space for dog supplies. With the client on board and excited to proceed, our team got to work creating this project.
One of the first things you’ll notice upon entering the remodeled space is the arched doorways that were added at each end of the room. Not only does this give a polished aesthetic, but also creates the needed division between the laundry area and kitchen. It is nice to have a sense of separation without the requirement of an actual door in such a small space.
The washer and dryer fit snuggly behind the wall, with a new upper cabinet for storage. This area feels so bright and fresh with the large windows, fresh paint, and sunshine-yellow door patio door!
Upper cabinets were also added on the kitchen side of the arched doorway; a great contribution to additional storage space! Custom crown molding was included at the top to tie in the cabinetry with the ceiling for a clean, finished look. LED can lights were installed in place of the single light fixture that poorly lit the kitchen prior to the remodel. Combined with the undercabinet lighting, this kitchen is now ideal for cooking and meal prep!
Just beside the stunning Café brand dishwasher is a sleek roll-out trash bin. We often take for granted how neat this feature is (we install one in nearly every kitchen we remodel) but it truly does make for a cleaner, more organized kitchen. Who wants a trashcan sitting out when it can be neatly tucked away in a convenient cabinet drawer?
Speaking of a cleaner, more organized kitchen — relocating the dishwasher to the right of the sink freed up space below the counter for a microwave drawer. Yet another convenient feature that we install in almost every renovated kitchen. Because it is under the counter like a drawer, it doesn’t take up valuable counter space or require its own table like the client previously had for her microwave. Stacked utensil drawers were installed just beside it, within reach of the dishwasher and sink for convenient put-away.
The green backsplash tile is the star of this space and was selected to reflect the 1940’s character discussed at the initial design meeting. The black accent deco tile ties in nicely with the black leathered granite countertops and checkered modular tile flooring.
An elegant gold faucet by Delta ties in with the gold hardware on the Café appliances. Elegant details make for an elegant outcome!
The table and stools look as though they were made for this space; the client was so happy to finally have a table and chairs in her small kitchen! The retro-style pendant lights and old-school accessories give the feel of a classy diner of that era.
This view from the table shows the stunning new Café oven and custom cabinetry on the opposite side of the kitchen. The backlit glass-front upper cabinets serve as a beautiful display of the client’s ceramics collection. So bright and colorful!
It’s amazing how much larger the kitchen appears when entering from the dining room; even with a new doorway and additional cabinetry. The layout is compartmentalized but also flows cohesively. The desk no longer creates a bottleneck in front of the door, and the fridge doesn’t crowd the cook in front of the cooktop. We know we have done good work when both functionality and aesthetics are improved simultaneously!
Probably our client’s favorite part about this remodel is the ample storage space she now has. Look at all those drawers and cabinets! The large water heater was relocated, meaning the large pantry is only for kitchen use – as it should be!
No longer does our client need a table beside her stove to hold pots and pans; she now has plenty of counter space to prep and cook meals.
This end of the kitchen/laundry area has a whole new look! What was once occupied by a desk and dead corner space now holds beautiful custom cabinetry and a new Café fridge. Our client loves the functionality of this space, and that it was completely utilized – all the way up to the ceiling!
The cabinets above the fridge were sized to hold cookie sheets, muffin trays, cookbooks, and more. The crown molding at the top offers that custom, built-in look the client was hoping for, while taking advantage of vertical space.
The portion of the laundry area across from the washer and dryer has been named the dog station. Our client wanted a space to feed her pup that was out of the way, and to store his toys and food without the clutter. Our designers gave her two countertop spaces, upper cubbies and cabinets, hooks for holding leashes and harnesses, and an opening below the counter for food and water bowls.
Inside the largest drawer is a food bin roll-out. This convenient feature makes feeding the dog and refilling the bin incredibly easy, and keeps the kibble out of sight.
Of course, it wouldn’t be a true doggie station without the extra-large dog door that we installed in the storm door so the pup can go in and out as he pleases!
Overall, this was a different type of project than our usual kitchen remodels, but the end result is absolutely gorgeous and just what the client asked for! We are thrilled with the outcome and would like to recognize everyone that worked on this renovation:
Structural Design: Michael Medford, Jr.
Aesthetic Design: Stephanie Milford
Drafting and Renderings: Brandy Anderson & Chelsie Winiger
Production Management: Dave Broadfield
Project Management: Neil Norris
Trim Carpentry: Greg Haws, Neil Norris, Scott Vernon
Plumbing: Express Master Plumbing
Electrical: Marc Miller Electric
Drywall: Alex Green Drywall
HVAC: Southern Air Mechanical
Paint: Phillip Painting Company
Plumbing Fixtures: Moore Supply Arlington
Glass: Kindred Glass
Countertops, Flooring, & Tile: Hilton’s Flooring and Five Star Flooring
Countertops, Flooring, & Tile Fabrication: HRG Granite
Staging: Ali Doskocil & Terri Doskocil
Final Photography: Impressia– Todd Ramsey
We’d also like to share the design selection items used in this kitchen remodel:
If you are interested in remodeling your kitchen, our designers would be happy to help! Whether you are focused on a modern update, or want to stay within the classic style of an older home, our team is experienced and ready to assist. Contact us today for more information!
Warm Regards,
The Medford Team

