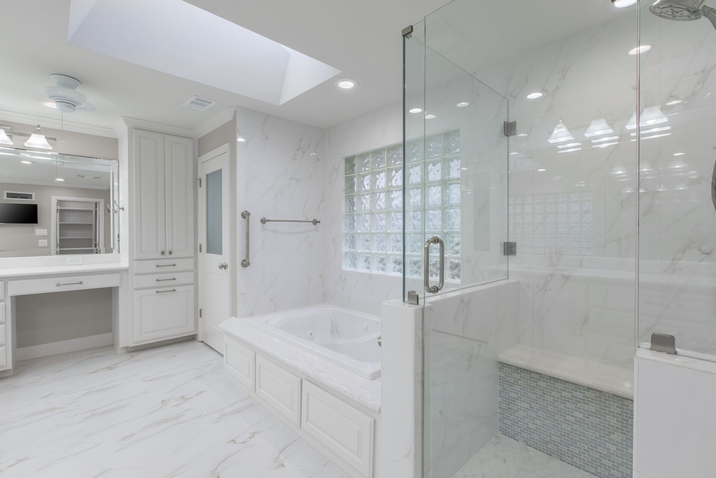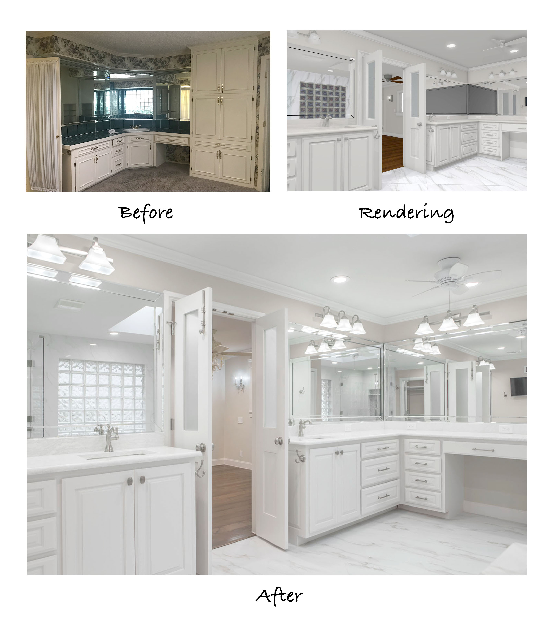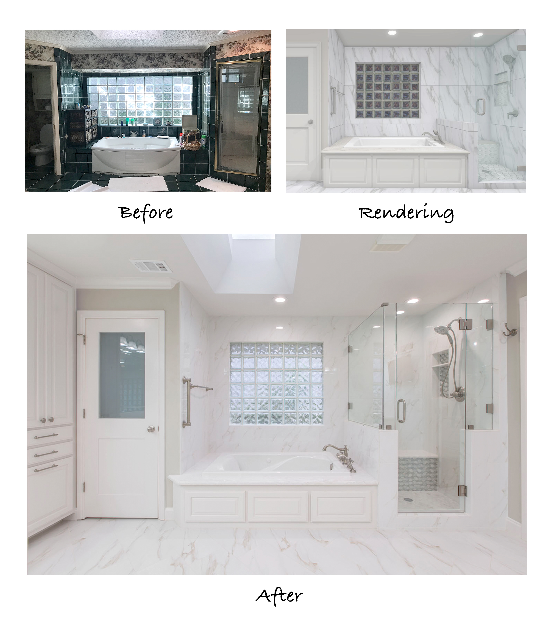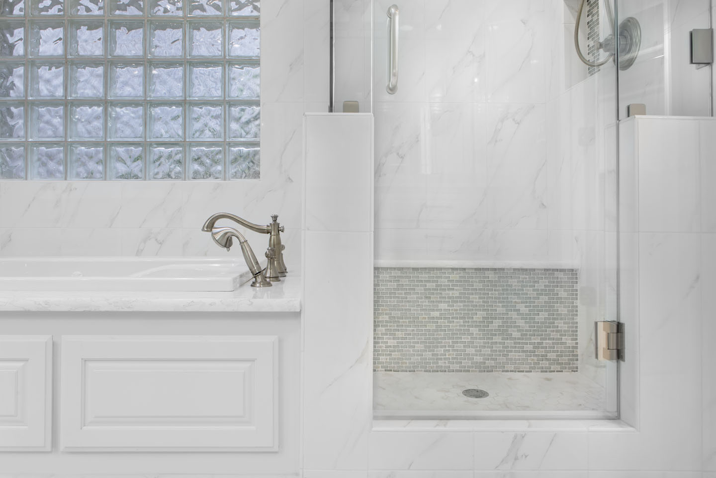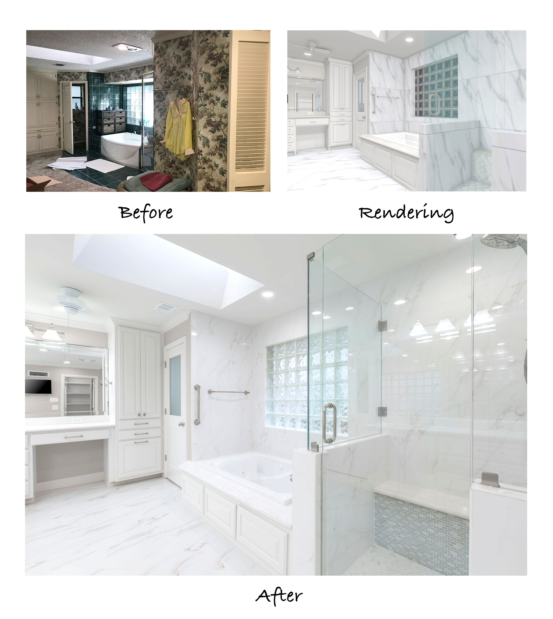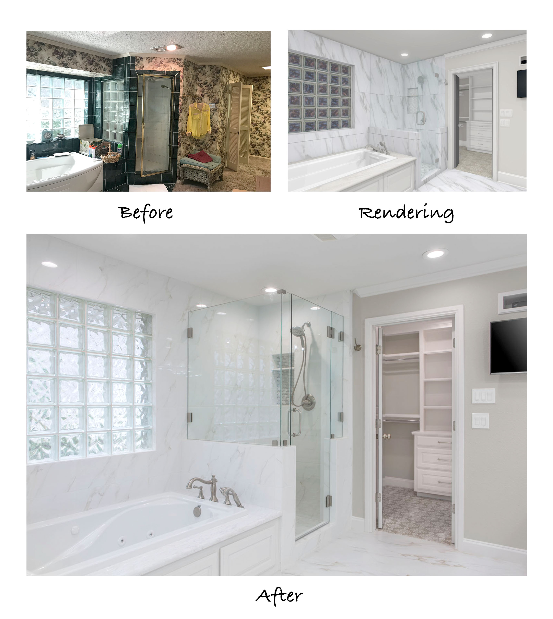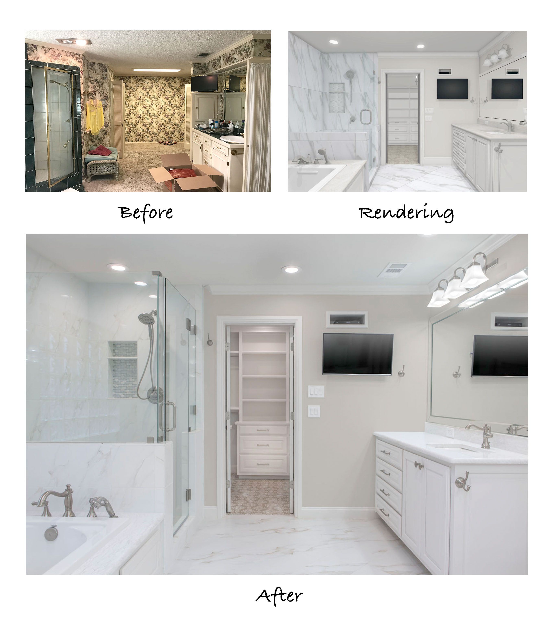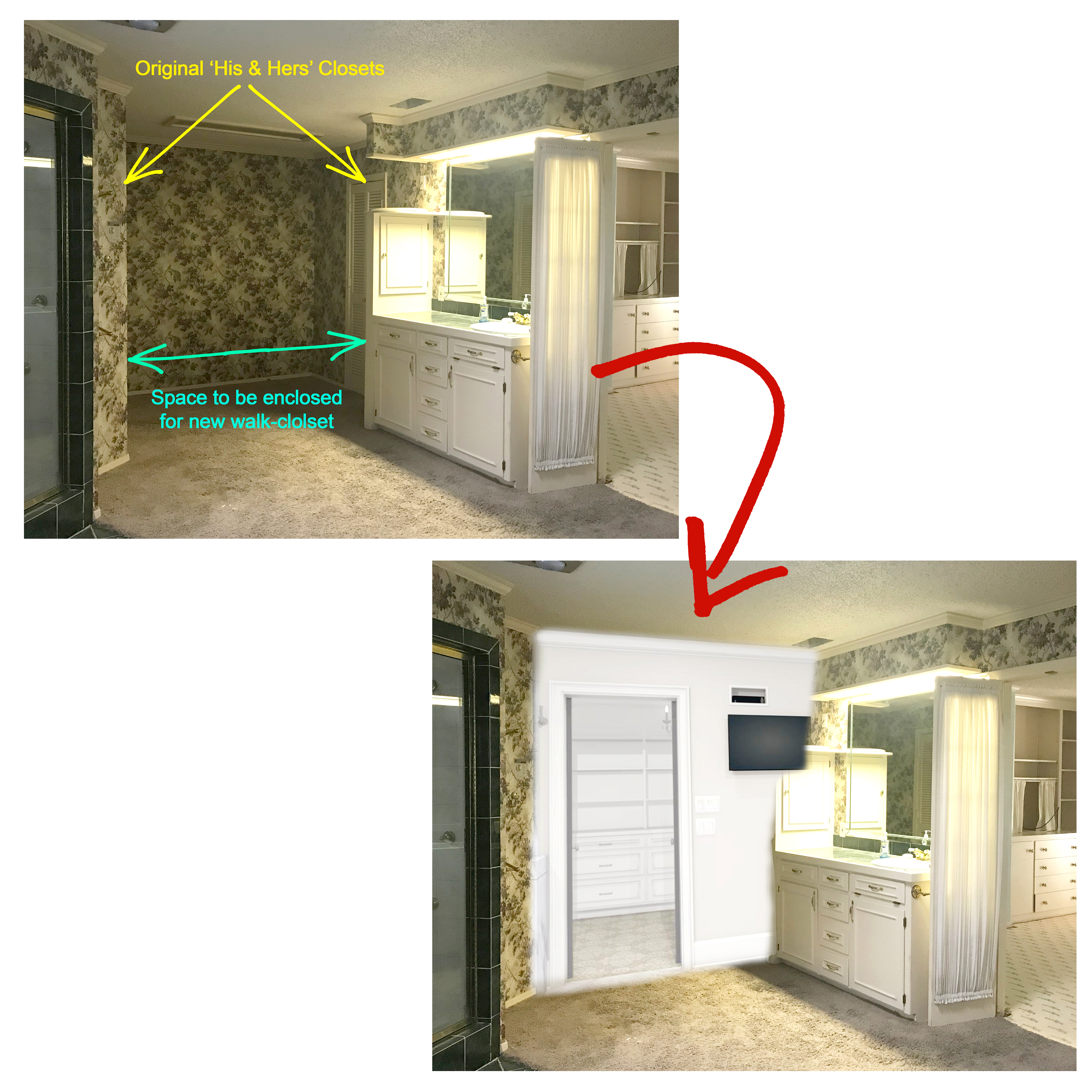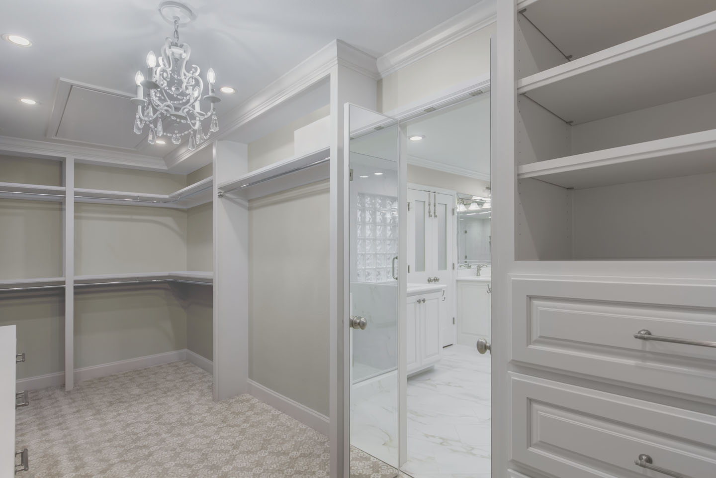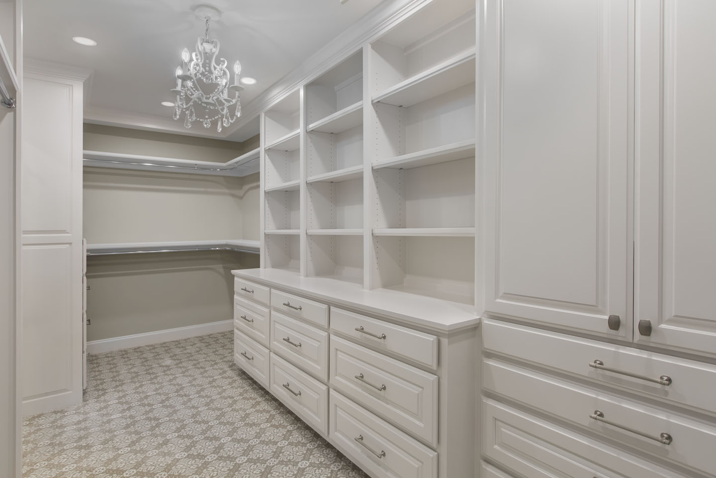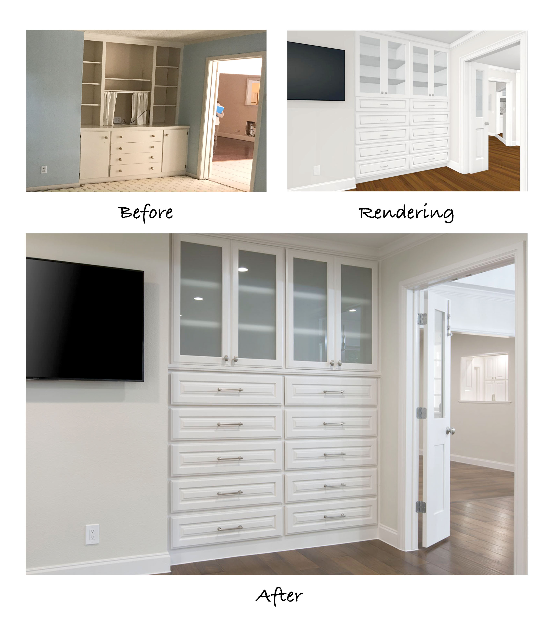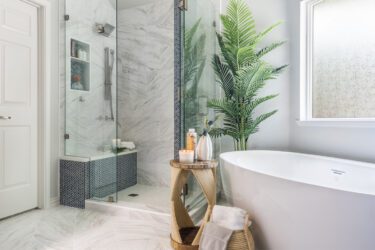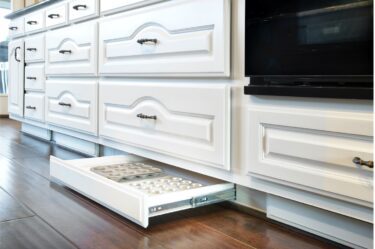If you’ve been following along with our 4-part blog series featuring our recent whole house remodel, you’ve likely already seen the posts detailing the renovations of the kitchen and living spaces. In this post, we’ll be sharing the grand reveal of the show-stopping master bathroom and glamorous walk-in closet!
Much like the kitchen and living spaces, the original master bathroom had good bones, so it didn’t require a lot of structural changes. It was open and spacious with a large bathtub, corner shower, toilet room, and two vanities. It also included separate “his & hers” closets. Unfortunately, as many positives as there were for this bathroom, it was still very out of date. The goal of our designers was to refresh the aesthetic of the bathroom with a clean, modern look and streamline the features to really take advantage of all this bathroom had to offer.
Upon entering the master bathroom and looking to the left, you could see the outdated features, including floral wallpaper, a soffit above the mirror, and a green tiled countertop on the low 32-inch vanity. The cabinetry in this bathroom was in fair condition, but just like the rest of the space, it was very dated, with gold hardware and exposed hinges. Adding to the out-of-style aesthetic, the original sink was angled across the corner of the vanity, taking up valuable countertop and cabinet space.
Along with getting rid of the busy wallpaper, the first thing our designers wanted to do was remove the low-hanging soffit. Doing so made the ceilings seem higher and allowed for stylish decorative lighting to be installed over the mirrors, drawing the eyes upward and brightening the room. Custom raised-panel cabinetry replaced the original cabinets, and the vanity top was raised to today’s standard height of 36 inches. Relocating the angled sink to the left end of the vanity allowed for more usable counter space, the addition of stacked drawers, and widening of the sit-down vanity area. Reducing the size of the large linen cabinet at the right end of the vanity also contributed to these updates. Dimmable LED can lights and a small ceiling fan were installed in the freshly painted ceiling, complimenting the crisp, white color scheme.
This shot showcases the back wall of the bathroom, including the toilet room, bathtub, and shower. Previously, the door to the toilet room and the entrance to the shower were at an angle, taking up unnecessary space. The original bathtub also wasted space with an oversized tile surround. The new design squared up the angled walls, allowing for a larger toilet room and shower, and the original bathtub was replaced with a new 60×36-inch Whirlpool tub featuring a slimmer, sleeker tub deck. You’ll also notice that the toilet room door was replaced with a beautiful 2-panel door with satin glass in the top panel, matching the other doors in the new bathroom.
The low-hanging soffit was removed on this side of the bathroom as well, and the stunning Calacatta flooring tile was continued all the way up the back wall to the ceiling.
The tub skirt consists of removable wood cabinet panels, providing easy access should the plumbing need to be serviced. The raised-panel design creates a custom, built-in look that matches the vanity cabinets.
In the shower, hexagon mosaic tiles detail the floor with an eye-catching deco tile accenting the bench and shampoo niche. Sleek stainless-steel fixtures and hardware bring the look together as a cohesive finishing touch.
From this view, you can see how removing the angular walls and reducing the size of the linen cabinet has created a sense of balance, as well as a linear feel across the remodeled room. The white walls and flooring coupled with the strategically placed can lights creates a much lighter, brighter feel than before. Even with the same skylight and glass block window, the original bathroom felt significantly darker and more crowded. It’s amazing what a difference an updated color scheme and some streamlined structural changes can make!
The angle of the original shower and the large size of the tub deck took away from the usable space inside the shower. The modified structure corrects that issue, creating a larger shower, while the frameless glass makes the bathroom as a whole feel larger.
Just across from the updated shower is the “his” vanity. Our team was able to reconfigure the cabinetry for improved storage and incorporate the decorative lighting and LED can lights into this space for a near shadow-less environment. The client’s flat-screen TV was hung on the new wall just beside the vanity, so they can enjoy the news and weather while getting ready each morning.
Speaking of the new wall beside the vanity, you’ll notice that there is now a large walk-in closet between the shower and vanity. Originally, there were two separate “his and hers” closets, resulting in a large empty space at the far-right end of the bathroom. In order to make the most of this space, our designers discussed the option of enclosing the area to create one large walk-in closet. The clients absolutely loved this idea!
For this truly custom part of the project, our team wanted to give the clients specifically what they wanted – a complete “glam closet,” including a glitzy chandelier, specialty carpet, and boutique-style hanging wardrobes. Our design incorporated each of these items, along with custom LED lighting, stainless-steel rods, adjustable open shelving, and plenty of stacked drawers. We also added an accessory cabinet with some shallow stacked drawers so our client can easily organize belts, jewelry, scarves, and other small items.
While we are discussing the master suite, we also wanted to showcase the beautiful built-in cabinets we installed in the master bedroom. The existing built-ins were extremely dated, but the clients liked the storage space and opted to have the cabinets redesigned to match the cabinetry throughout the rest of the house.
The new corner built-ins feature two sets of stacked drawers below two satin-glass cabinets with adjustable shelving inside. We love creating custom pieces like this to meet our clients’ needs and contribute to the updated, high-end feel of a renovated home!
The remodeled bathroom, new closet, and custom built-ins are absolutely breathtaking, and the improved storage space and functionality have made such a difference in the everyday lives of our clients. What wonderful projects to have included in this whole house remodel!
We’d like to sincerely thank and give credit to our talented team members, suppliers, and trade partners that contributed to this beautiful finished project:
Structural Design: Mike Medford, Sr.
Aesthetic Design: Stephanie Milford
Drafting and Renderings: Kourtney Davis
Production Management: Michael Medford, Jr.
Project Manager: Dave Broadfield
Trim Carpentry: Dave Broadfield, Neil Norris, Greg Norris
Cabinets and Shelving: Bailey Cabinets
Plumbing: Express Plumbing
Electrical: Marc Miller Electric
Engineering: FWN&A
Drywall: Phillip Painting Company
HVAC: Southern Air
Framing Carpentry: Dave Broadfield, Neil Norris, Andy Weger
Paint: Phillip Painting Company
Tile & Counters Fabrication: HRG Granite
Plumbing Fixtures: Ferguson
Flooring: Prosource
Granite: Hilton’s Flooring & Tile
Final Photography: Impressia– Todd Ramsey
Stay tuned next time as we finish up this 4-part blog series with the details of the guest bathrooms and bedroom!
If you are interested in remodeling your master bathroom, closet, or have another unique remodeling project you’d like to discuss, our team would be happy to help! Contact us today to get started!
Warm Regards,
The Medford Design-Build Team

