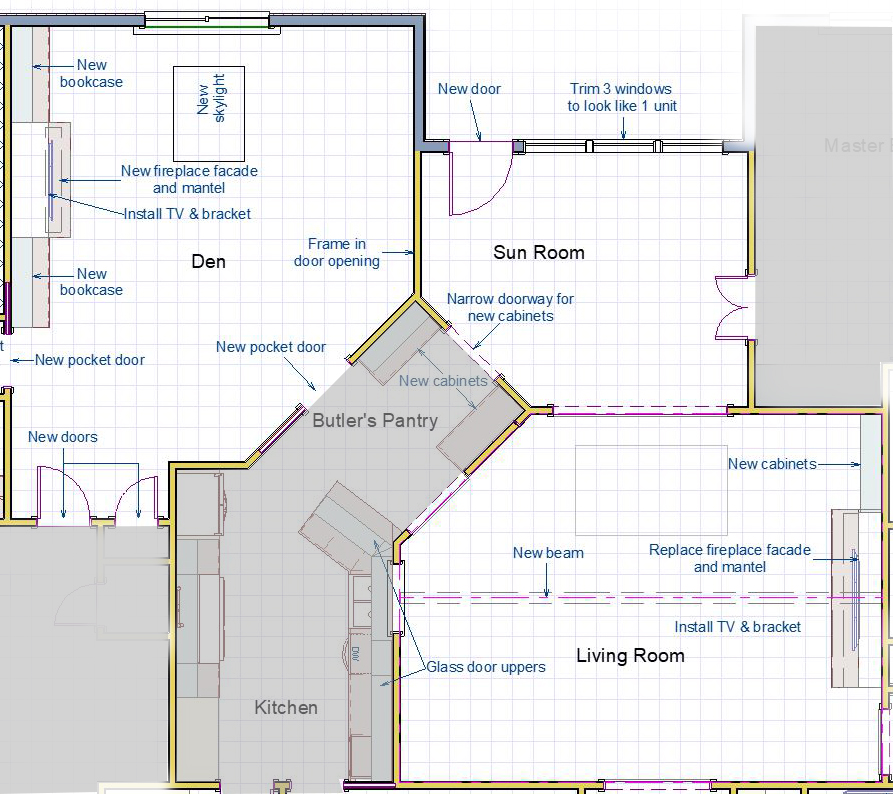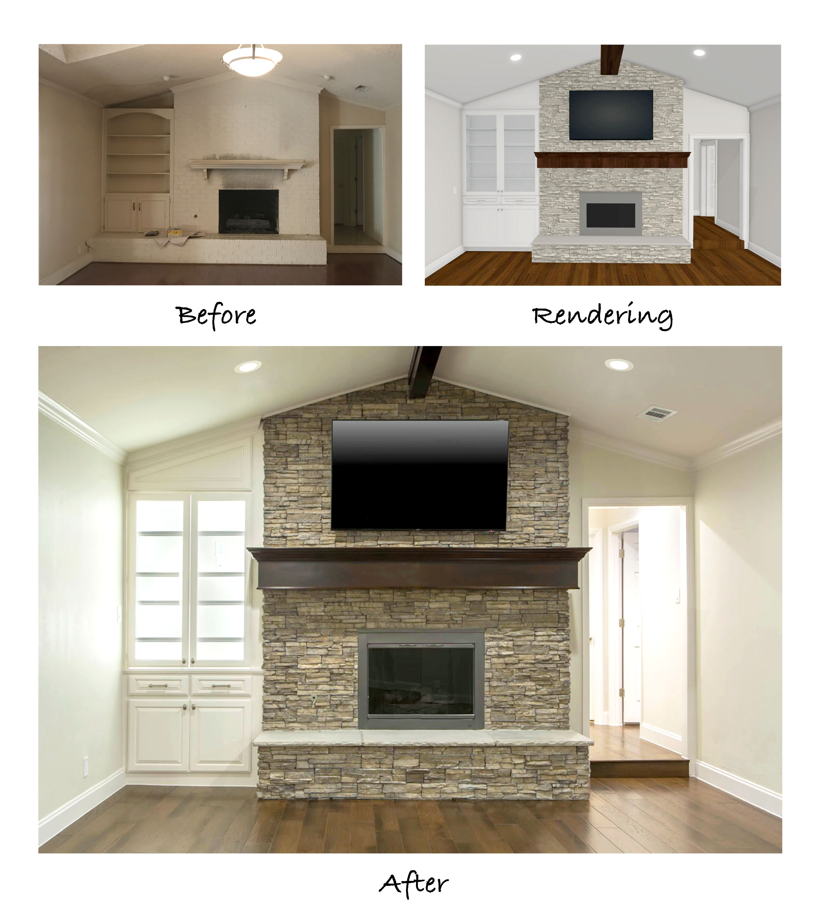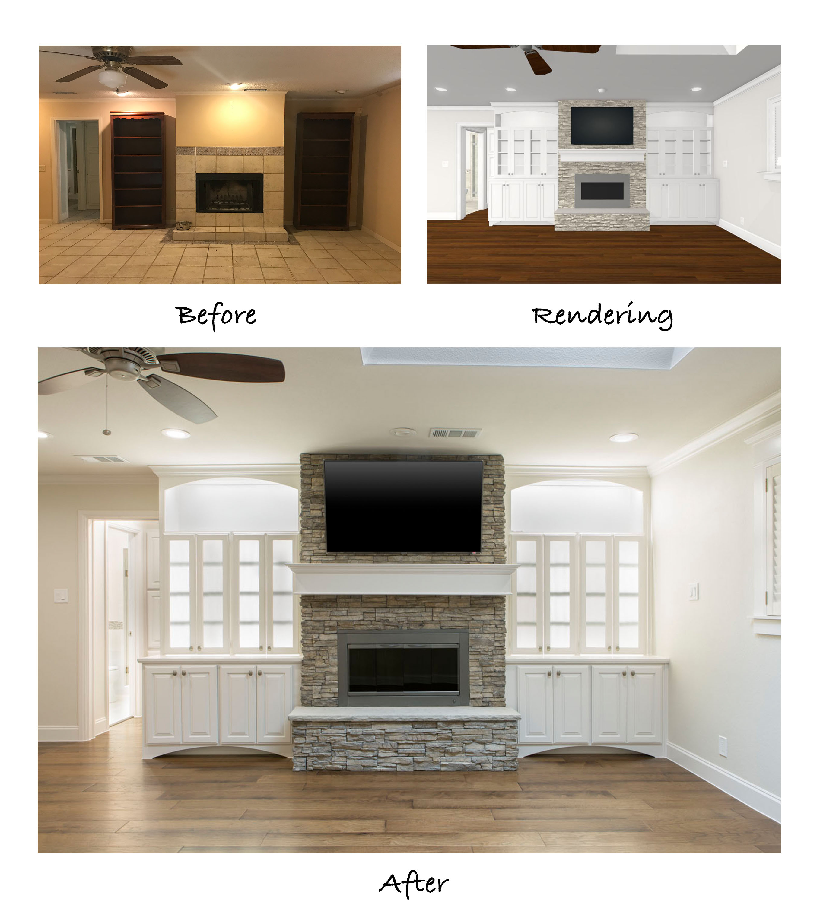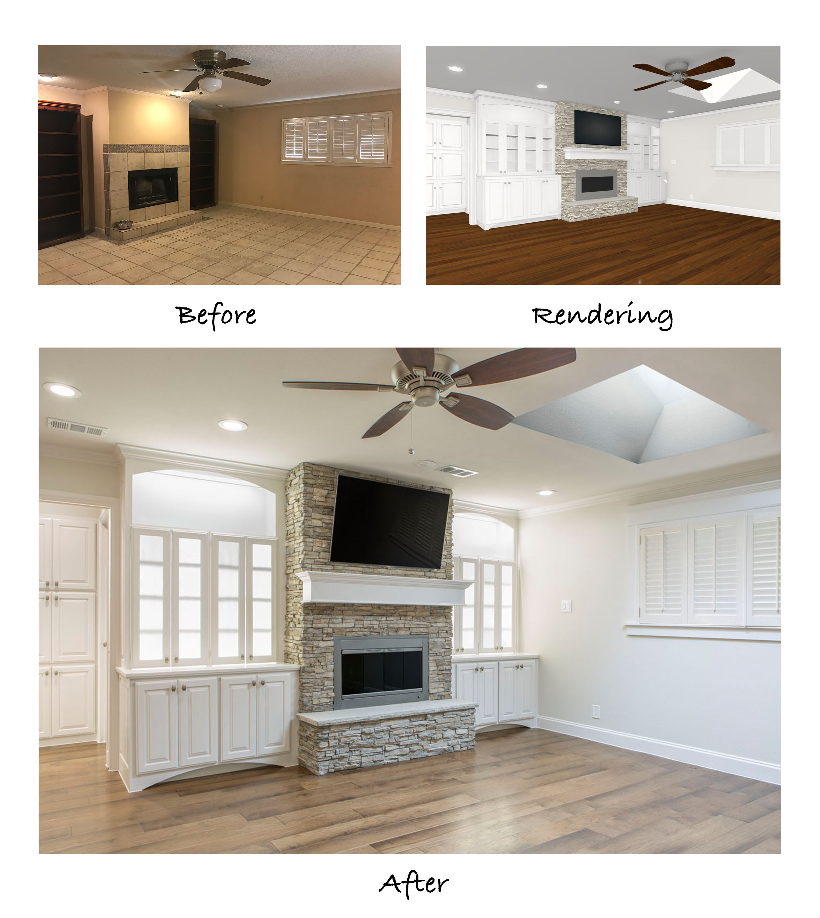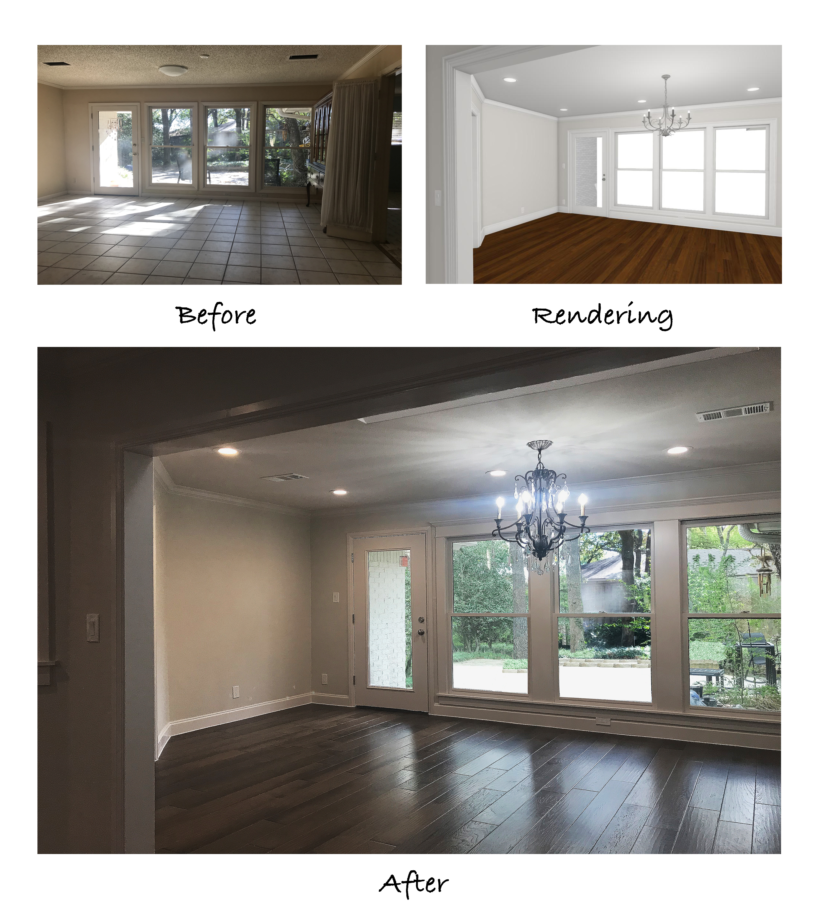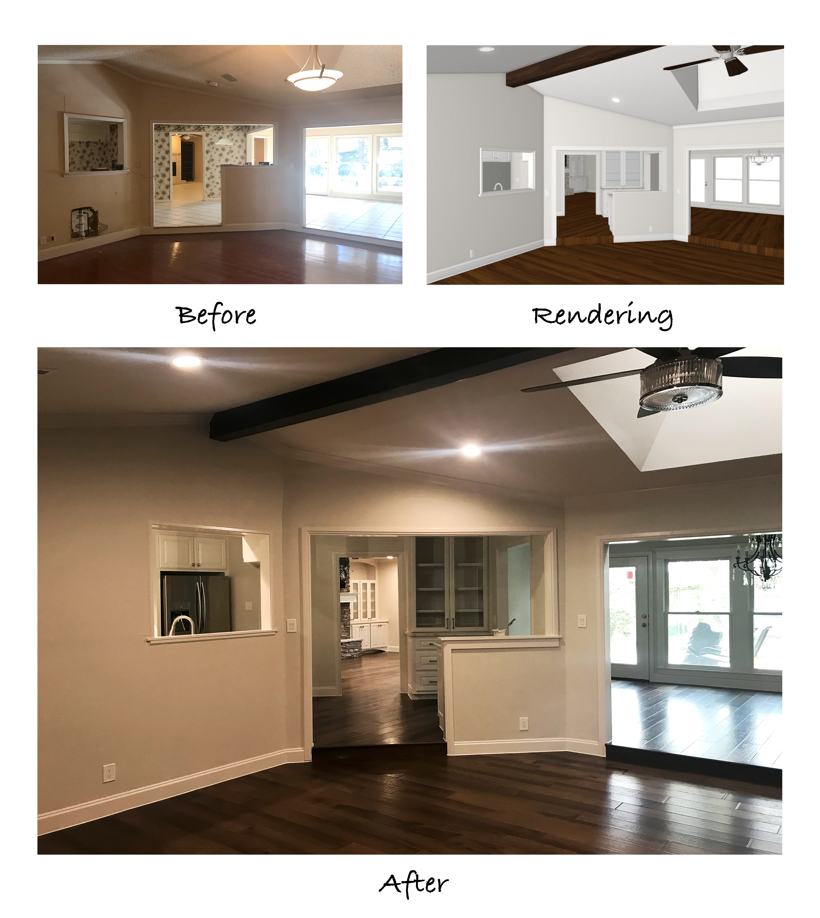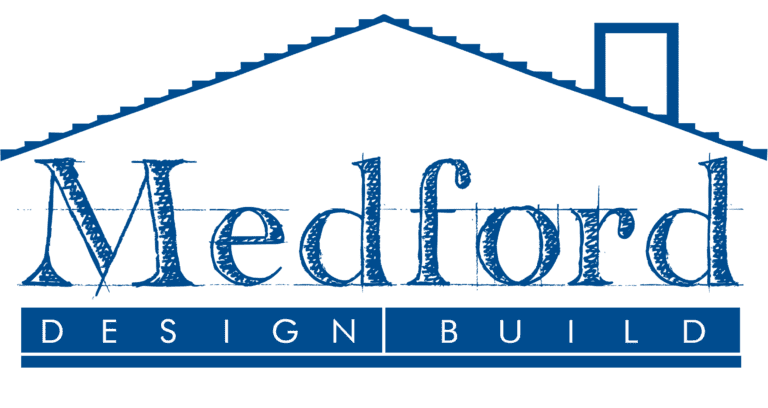If you follow Medford Design-Build on Facebook or subscribe to our e-newsletter, you know that we recently completed a whole house remodel in a 1970’s home in Arlington, Texas. We posted the first blog in our 4-part series for this project last month, starting with the kitchen. This month, we’re excited to share the beautiful updates we completed in the living spaces!
In many of the homes we remodel today, an open-concept floor plan is the end goal. The kitchen is either already open to the living room, or it is in our remodeling plans to remove walls, resulting in one large, open space. In either instance, it’s important to have consistent flooring and paint colors to create a flowing, cohesive feel. For this particular home, the original floorplan of the kitchen and surrounding living spaces provided the most usable space in regard to countertops and cabinetry. The home had really good bones, so the decision was made to leave the existing walls where they were and just update the aesthetic of the living spaces instead, keeping in mind the concept of a consistent theme throughout.
The intended focal point of the living room just off the kitchen was a dated brick fireplace. Unfortunately, it wasn’t much of a focal point, as the painted white brick, small mantel, and built-in shelves seemed to blend in with the rest of the room. Our designers brought some drama to this lack-luster fireplace by installing beautiful stacked cultured stone and a large, custom mantel. The hearth that previously reached across the entire wall was shortened, lowered, and topped with a sleek ledge stone hearth top. Shortening the length of the hearth allowed us to extend the built-in cabinets down to the floor and install two drawers above them, providing additional storage space. New adjustable shelving was installed with satin glass doors and LED backlights, creating a show-stopping display case.
You’ll also notice that there was an awkward, empty space above the original bookshelf. It looked unfinished, collected dust, and created a dark shadow, drawing the eyes to that corner. This space was paneled up to the ceiling and finished out to match the custom, modern feel of the updated room.
To add a sense of completion to the room, a dark stained beam was installed along the point of cathedral-style ceiling. Strategically placed LED can lights were also installed, along with rich, engineered wood flooring to really bring together the color scheme of the updated space.
The smaller living space on the opposite side of the kitchen also featured a fireplace that needed refreshing. Both the clients and our team wanted to keep a consistent, uniform look across the house, so the den renovation included all of the same materials used in the main living room. The same stacked stone and ledge stone were used replicated the look of the first fireplace, with the same custom mantel, finished in white.
The original fireplace extended out from the wall with two free-standing bookshelves on each side. Because the bookshelves were not wide enough to fill the width of the wall and did not extend flush with the fireplace, the space looked unbalanced and mismatched. To resolve this issue, our team worked with our wonderful cabinet company, Bailey Cabinets, to design beautiful built-in cabinets featuring the same satin glass doors and LED backlights used in the main living room. When the shelving backlights are turned on, along with the LED can lights we installed in the ceiling, the whole wall becomes a jaw-dropping showcase!
Fresh paint and flooring contribute to the cohesive finished look, along with a sleek, compact ceiling fan. The new skylight we installed allows for plenty of natural light during the day. It’s truly amazing how this room transformed from dark and dated to bright and modern!
Just beside the main living room is a sunroom we converted into the dining room. Although we did not have this room professionally photographed, we wanted to share it’s transformation! Again, it’s amazing what new flooring, paint, and lighting can do for an outdated space! A glamorous chandelier is the cherry on top of this stylish new aesthetic.
This final shot shows the view from the main living room, through the kitchen and into the den on the other side. The space at the end of the kitchen that was previously a breakfast area was converted into a butler’s pantry, including the same style of custom cabinetry used alongside both fireplaces. As you can see, the paint color, flooring, and lighting is consistent throughout the main areas of the remodeled house, creating a high-end, luxury feel. What a beautiful and welcoming place for our clients to call home!
As always, we want to recognize everyone that contributed to the completion of this portion of the project:
Structural Design: Mike Medford, Sr.
Aesthetic Design: Stephanie Milford
Drafting and Renderings: Kourtney Davis
Production Management: Michael Medford, Jr.
Project Manager: Dave Broadfield
Trim Carpentry: Dave Broadfield, Neil Norris, Greg Norris
Masonry: James Slayton
Cabinets and Shelving: Bailey Cabinets
Electrical: Marc Miller Electric
Framing Carpentry: Dave Broadfield, Neil Norris, Andy Weger
Paint: Phillip Painting Company
Flooring: Prosource
Final Photography: Impressia– Todd Ramsey
Our next project blog will include the details of the master bathroom and closet remodel, followed by the guest bathrooms! You can follow us on social media and also sign up for our e-newsletter on our website to ensure you don’t miss any of our future blogs!
Warm Regards,
The Medford Design-Build Team


