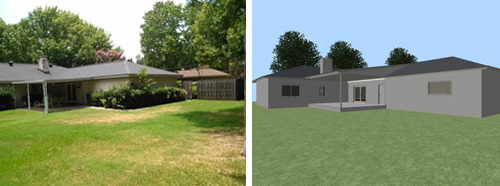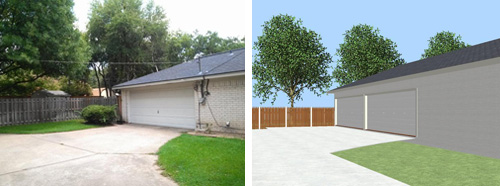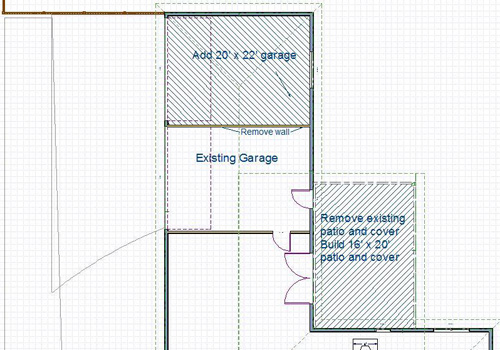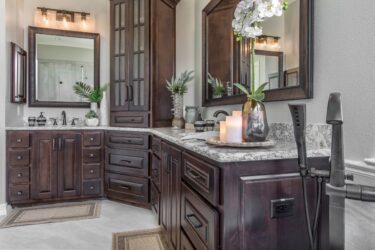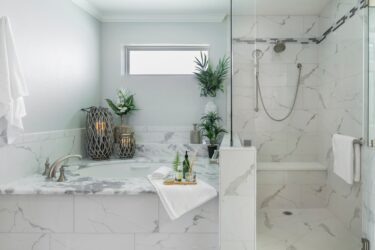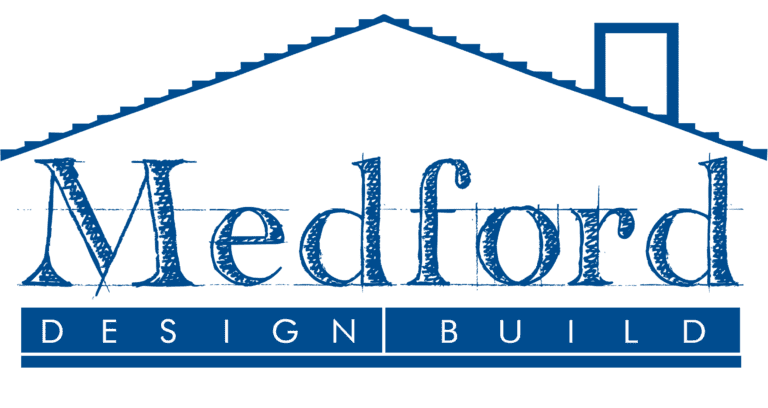The permit for our garage and patio cover project was issued this week. The garage is a two-car extension of the existing garage, creating the ultimate his and her garage. The patio cover will replace an existing patio cover that was built flat and is leaking. Our CAD design software allows us to show the client how the new projects will look once complete. The illustrations show how the architecture becomes seamless with the existing house, which will help with the long-term value of the investment.
Details in planning an addition are essential to a successful project. If you want to do an addition to your home, here are a few tips on starting the planning process:
- Look at your property plat to see where property lines, build lines and easement lines are. These lines can’t be crossed with a new addition.
- Consider what rooms will be next to the new structure. If it’s a bedroom, egress windows can’t be blocked.
- Pay someone to draw a professional set of plans of your project before putting the project out to bid with contractors. This investment in plans will save a lot of time and money by having everyone focus on a decided plan.
This project will take three to four weeks. I’ll update the progress with pictures and comments in upcoming blogs. Let me know if you have any questions!
Thanks,
Mike
