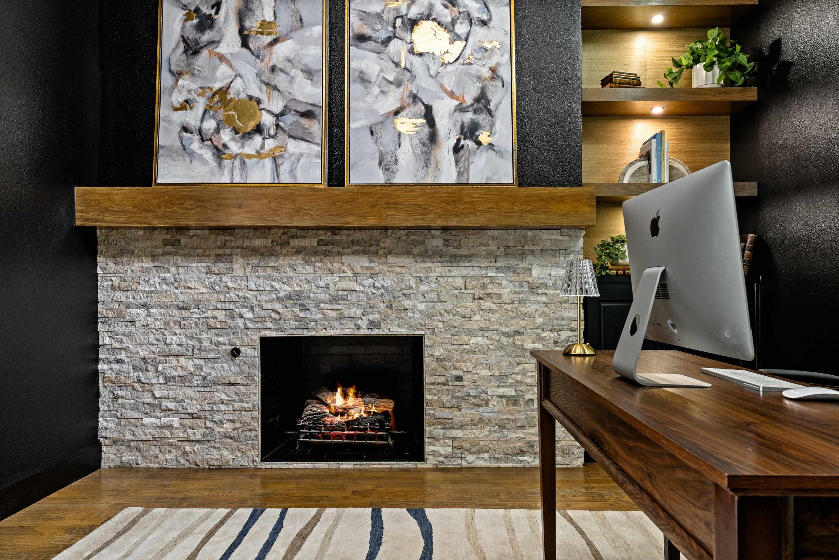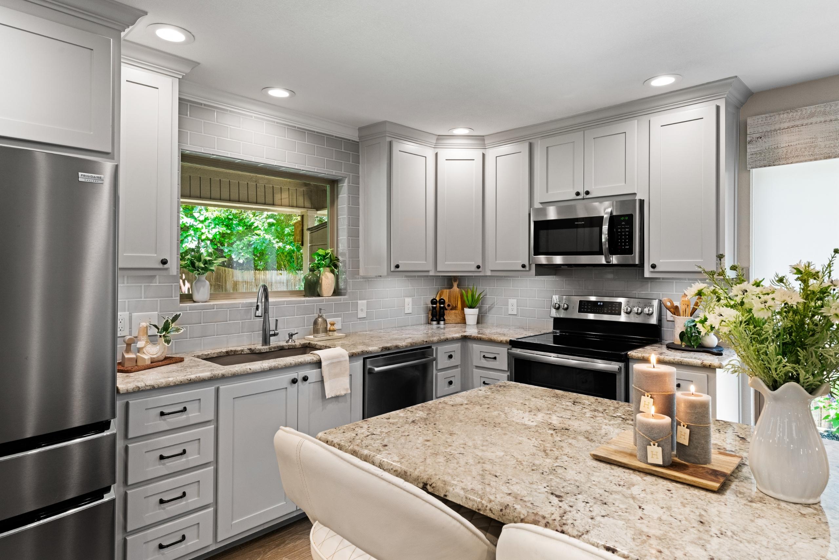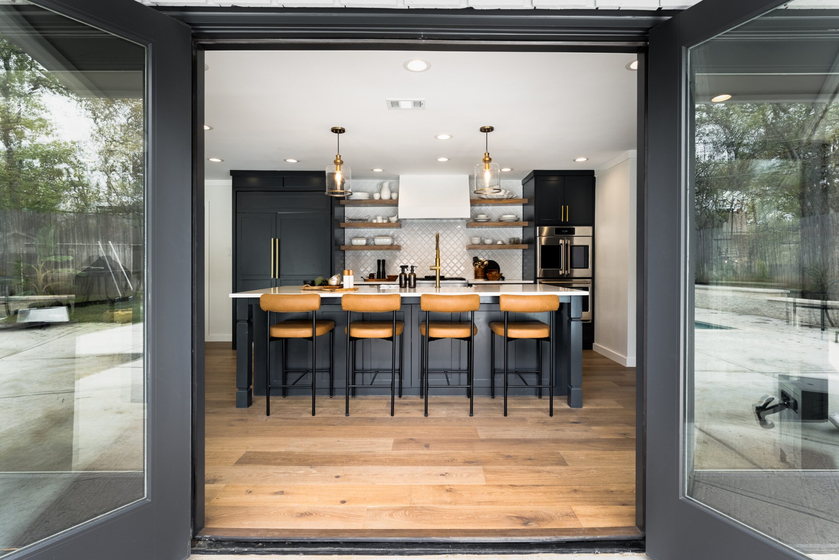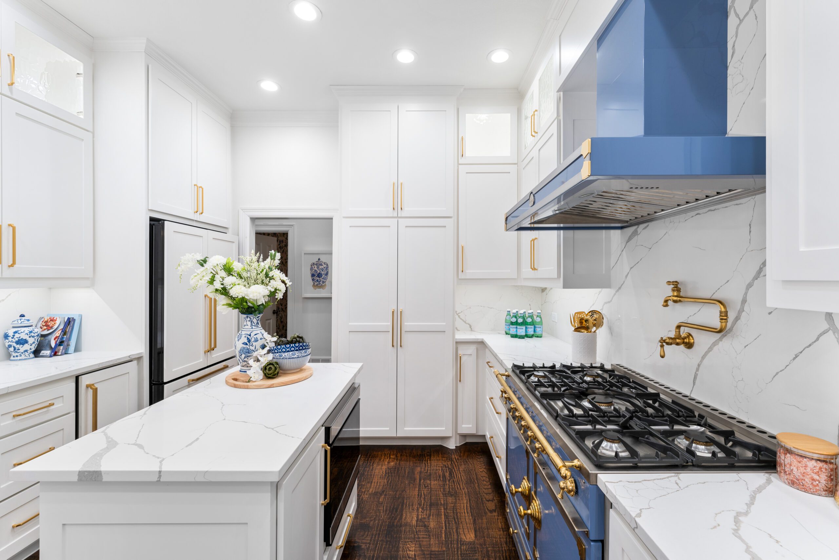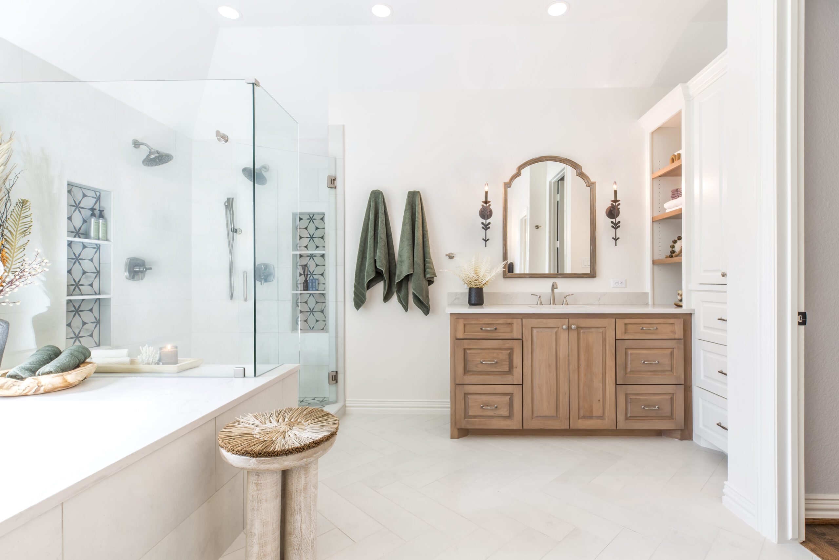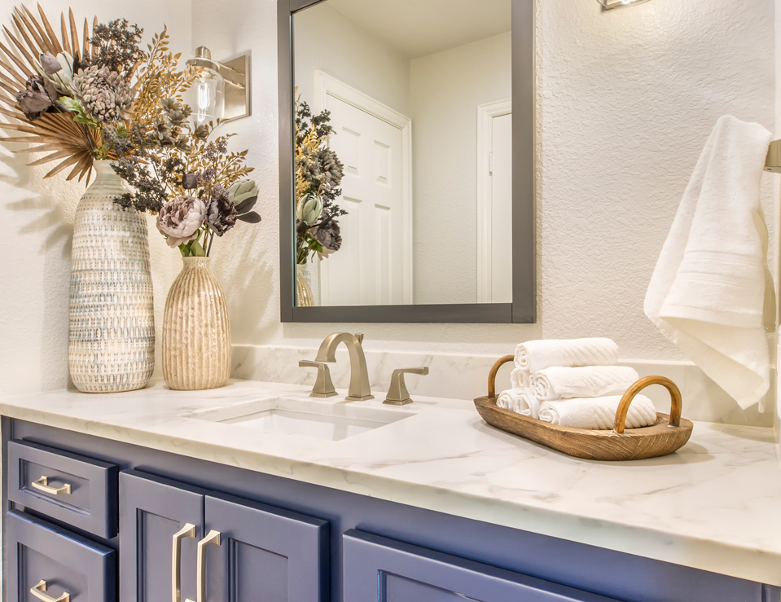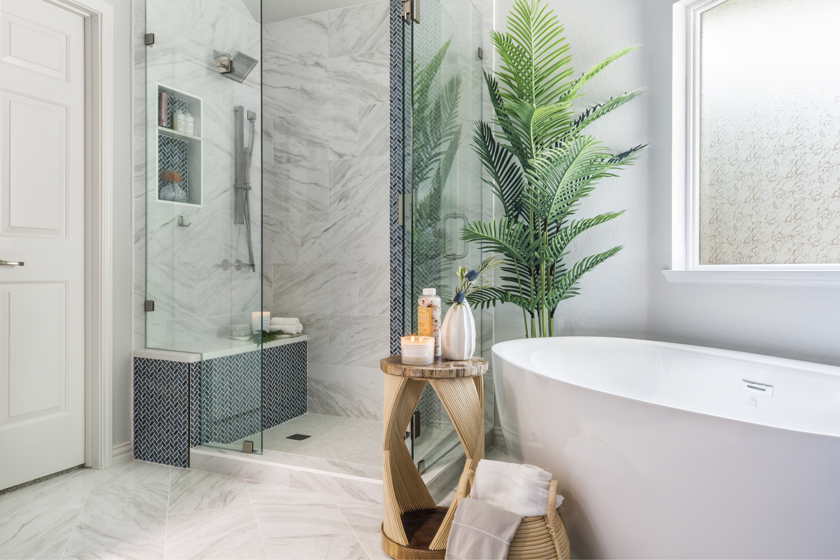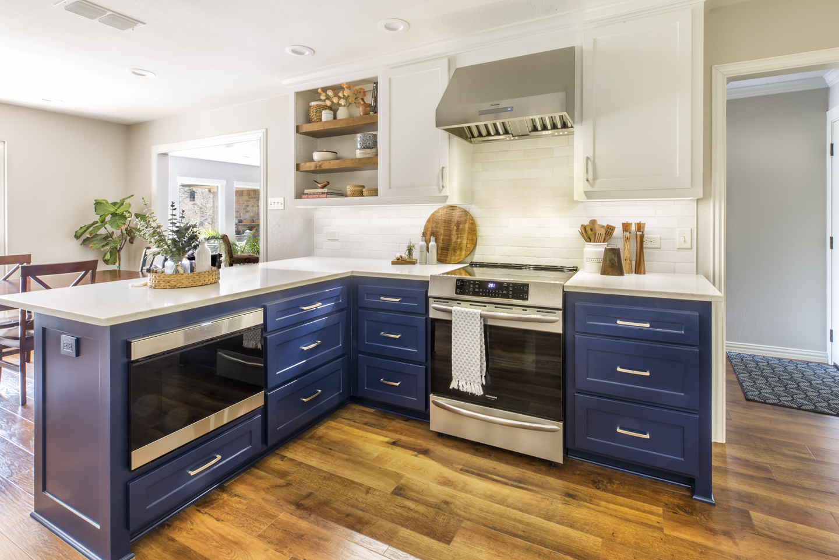A High-Function Arlington, TX Office Remodel
A High-Function Arlington, TX Office Remodel
What was once a cramped, high-traffic corner of this Arlington, TX home is now a show-stopping office that blends style and productivity. With custom cabinetry, brushed gold finishes, and a touch of floral charm, this space proves that a home office…



.jpg)

