The Blend: A Kitchen & Living Room Remodel in Duncanville, TX - Medford Design-Build
When our clients in Duncanville reached out, their main goal was clear, they wanted their home to feel more open and functional for large family gatherings. The existing layout made it difficult for people to move easily between the kitchen, breakfast nook, and dining room, and the dark wood finishes throughout the living area made the space feel dated and heavy.
Our design team got to work reimagining the layout and brightening up the space while maintaining its classic character.
.jpg?width=1420&height=947&name=1%20(1).jpg)
Improving Flow Between Key Spaces
To enhance flow and connection, we modified the walls between the kitchen, breakfast nook, and dining room. A new pass-through opening between the kitchen and living room allows for conversation and visibility between spaces while keeping them functionally separate. Perfect for entertaining guests without losing the cozy feel of individual rooms.
.jpg?width=1420&height=947&name=2%20(1).jpg)
.jpg?width=1420&height=947&name=3%20(1).jpg)
This new configuration gives the kitchen a galley-style feel, with a large peninsula offering additional prep space and counter-height seating.
.jpg?width=1420&height=947&name=5%20(1).jpg)
A Brighter, More Inviting Living Room
The original living room featured tall ceilings, dark wood paneling, and stained beams… a combination that made the space feel closed-in despite its size. To modernize it without losing warmth, we painted the existing wood paneling in a soft neutral tone while restaining the ceiling beams to complement the home’s existing flooring.
.jpg?width=2560&height=1707&name=6%20(3).jpg)
We also installed new custom cabinetry on each side of the fireplace to create visual balance and extra storage with open stained shelving for books and décor. These thoughtful built-ins anchor the fireplace wall and give the space a cleaner, more symmetrical look.
.jpg?width=1420&height=947&name=8%20(1).jpg)
.jpg?width=1420&height=947&name=9%20(1).jpg)
Refreshing the Bar Area
A once-hidden wet bar was revived with new cabinetry, quartz countertops, and a stylish wallpaper backsplash. We removed the outdated bifold doors that had kept the area out of sight, transforming it into an attractive, usable feature.
As part of the update, we terminated the unused sink and capped the existing plumbing supply and drain lines, making room for a built-in beverage refrigerator and glass-front upper cabinets. The refreshed design makes this bar both functional and beautiful. The perfect spot for serving drinks when entertaining.
.jpg?width=1420&height=947&name=10%20(1).jpg)
Modern Kitchen Design
The new kitchen design focuses on efficiency and timeless style:
- Shaker-style cabinetry with stained wood lower cabinets and vent hood accent band
- Painted upper cabinets in a soft, light finish
- Quartz countertops and backsplash
- Bronze hardware for contrast
- Flattened ceiling in the breakfast nook for a cohesive, open feel
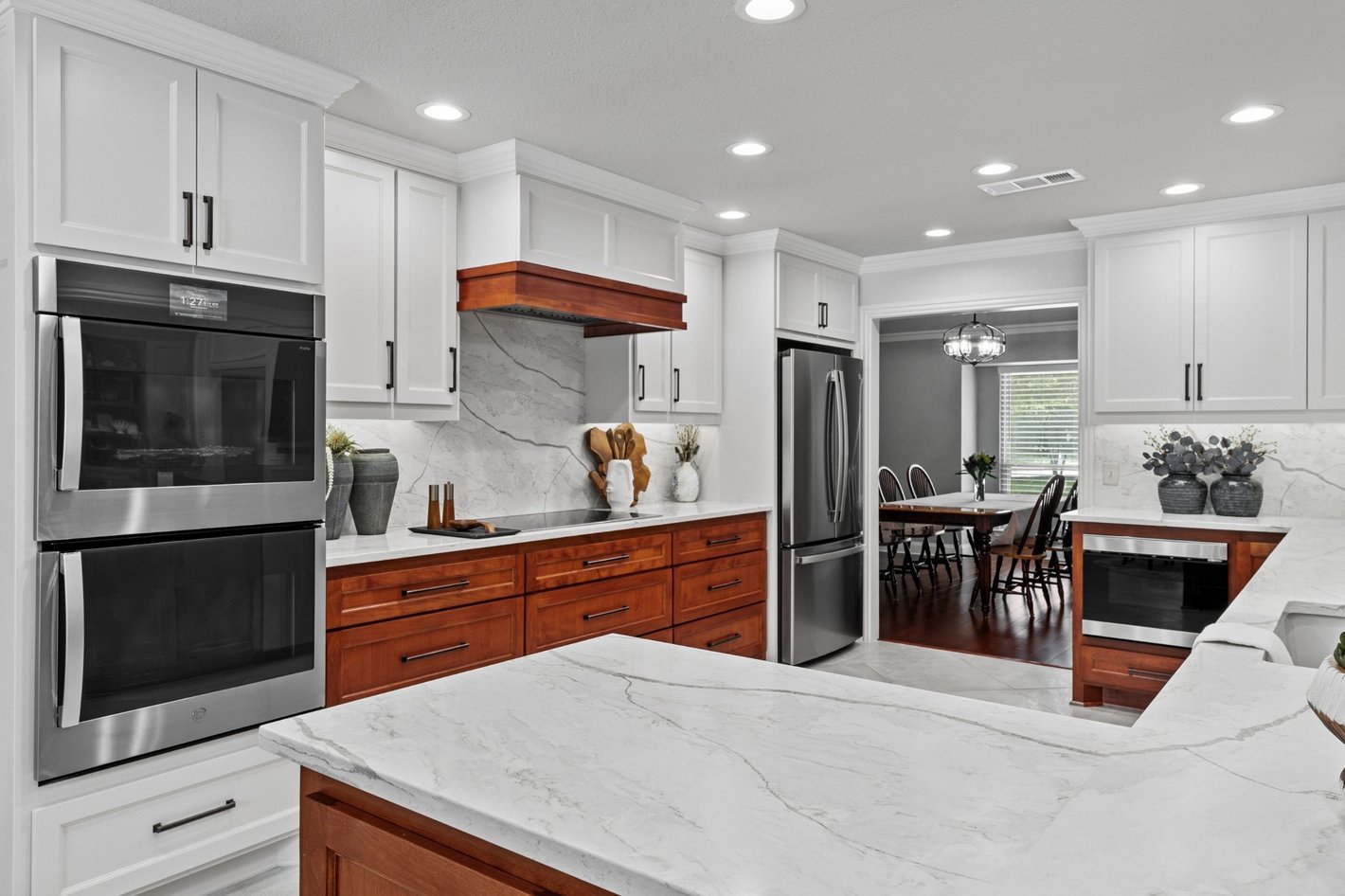
The layout now allows easy access between the kitchen, nook, and dining room, creating a connected space perfect for cooking, dining, and gathering.
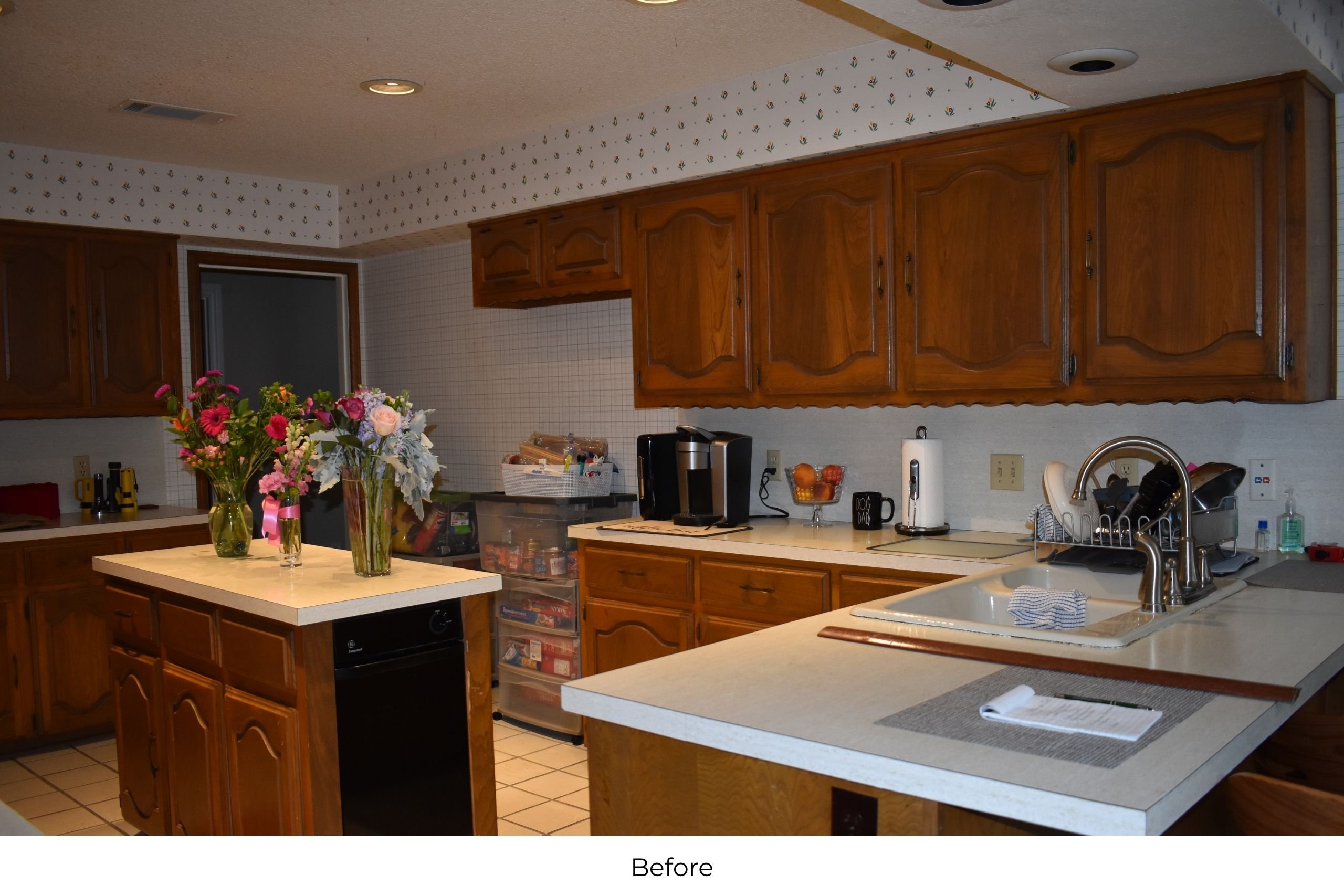
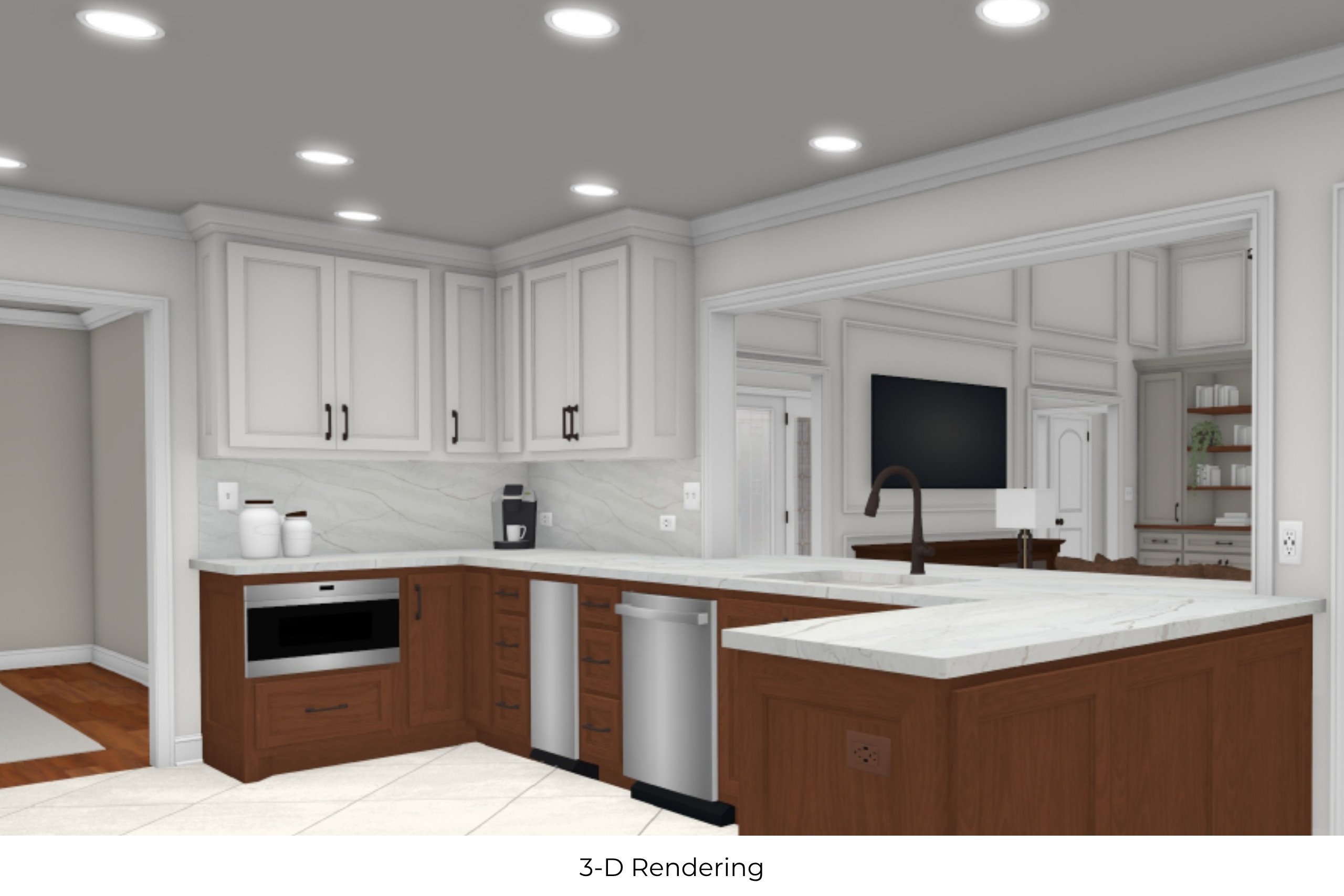
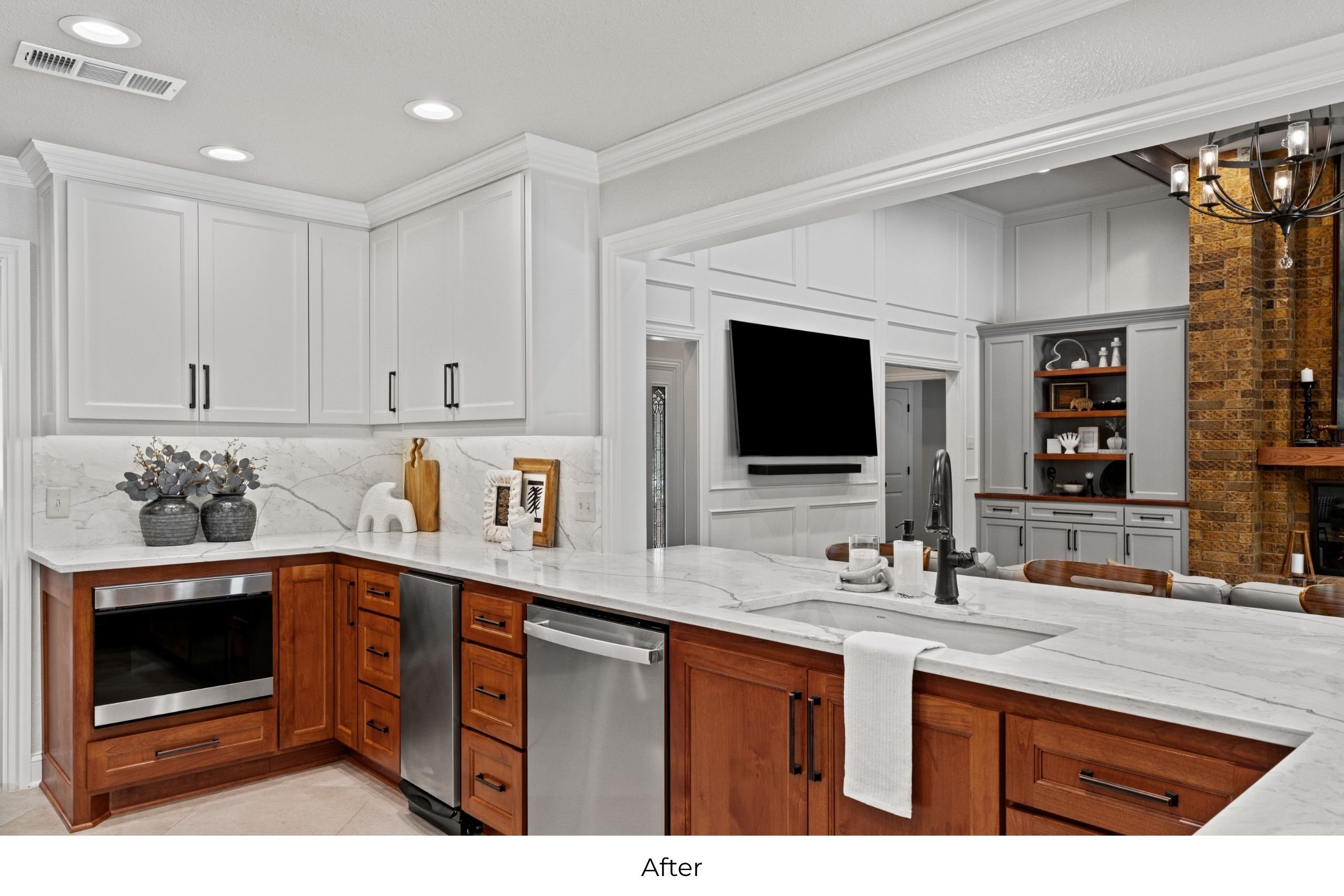
Finishing Touches
Throughout the project, we removed the wallpaper, soffits, and popcorn ceilings, all elements that dated the home’s interior. The trimwork around the new pass-through was reconfigured to match the existing paneling, preserving the home’s original charm while giving it a clean, updated appearance.
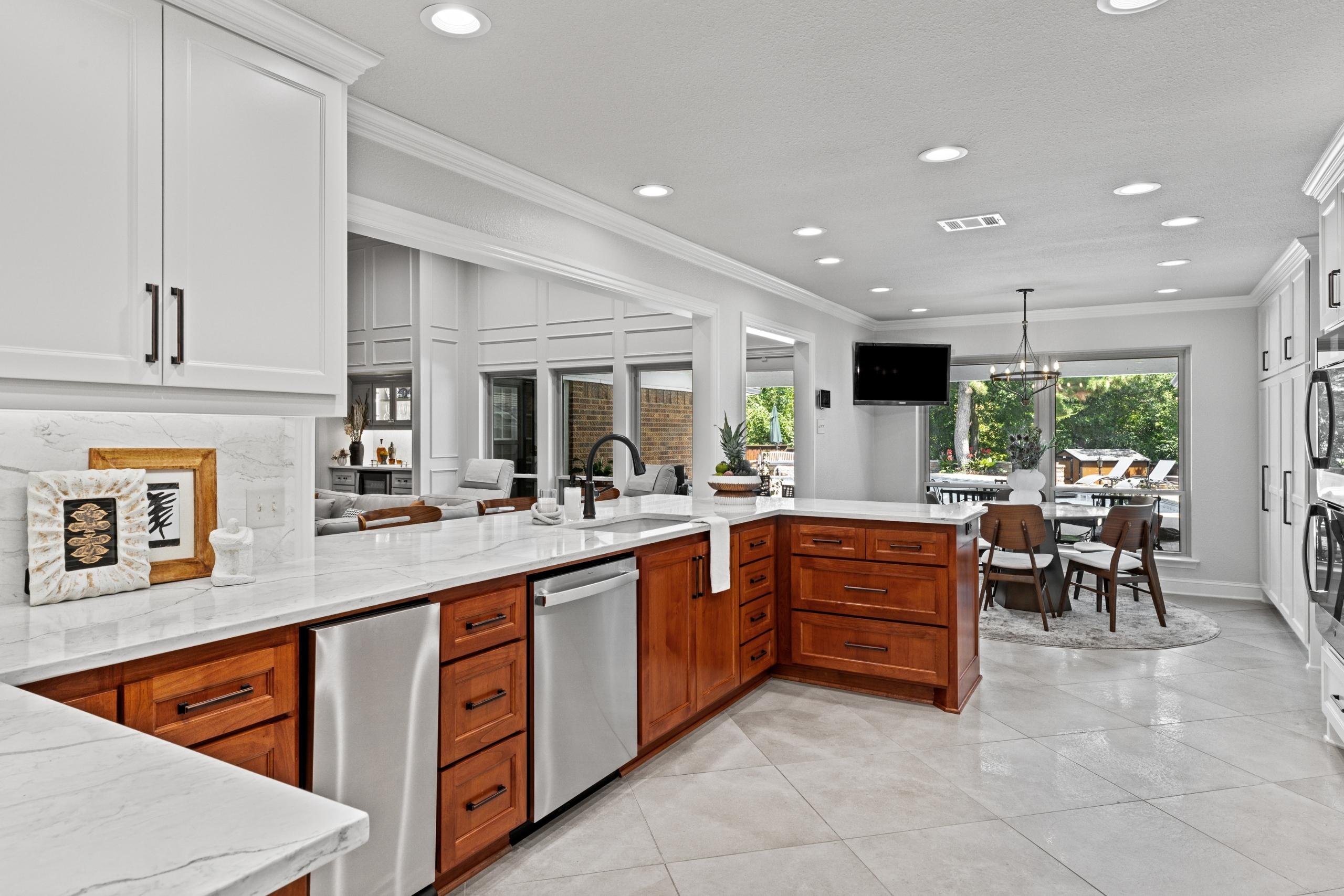
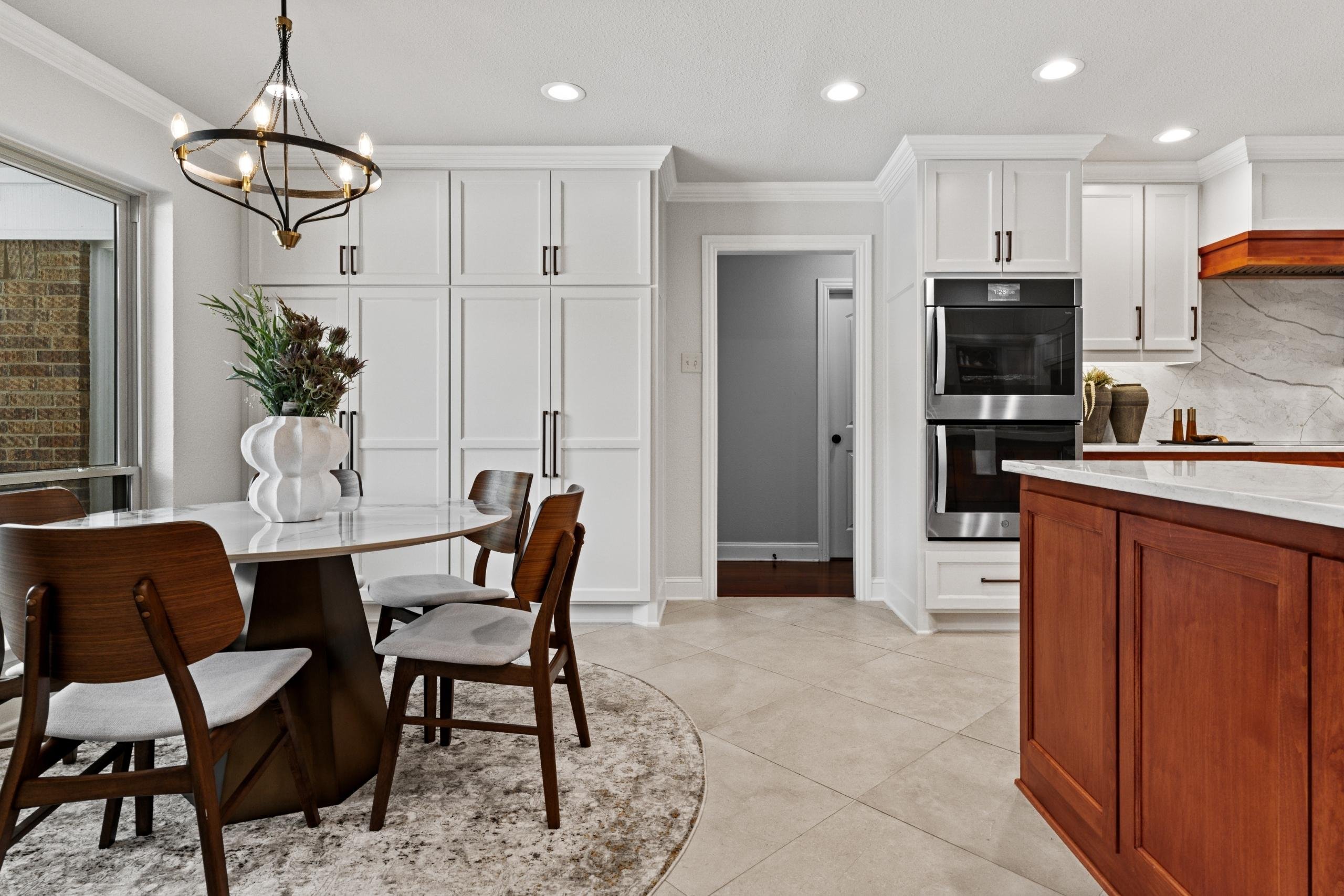
A Warm, Connected Home Once Again
By thoughtfully reworking the layout and finishes, this Duncanville, TX remodel now offers a more open, functional space that flows beautifully between rooms. It’s a perfect balance of old and new, keeping the home’s original character while bringing it up to modern standards of function and style.
This family can now host large gatherings comfortably, with a kitchen and living area that truly connect the heart of their home.
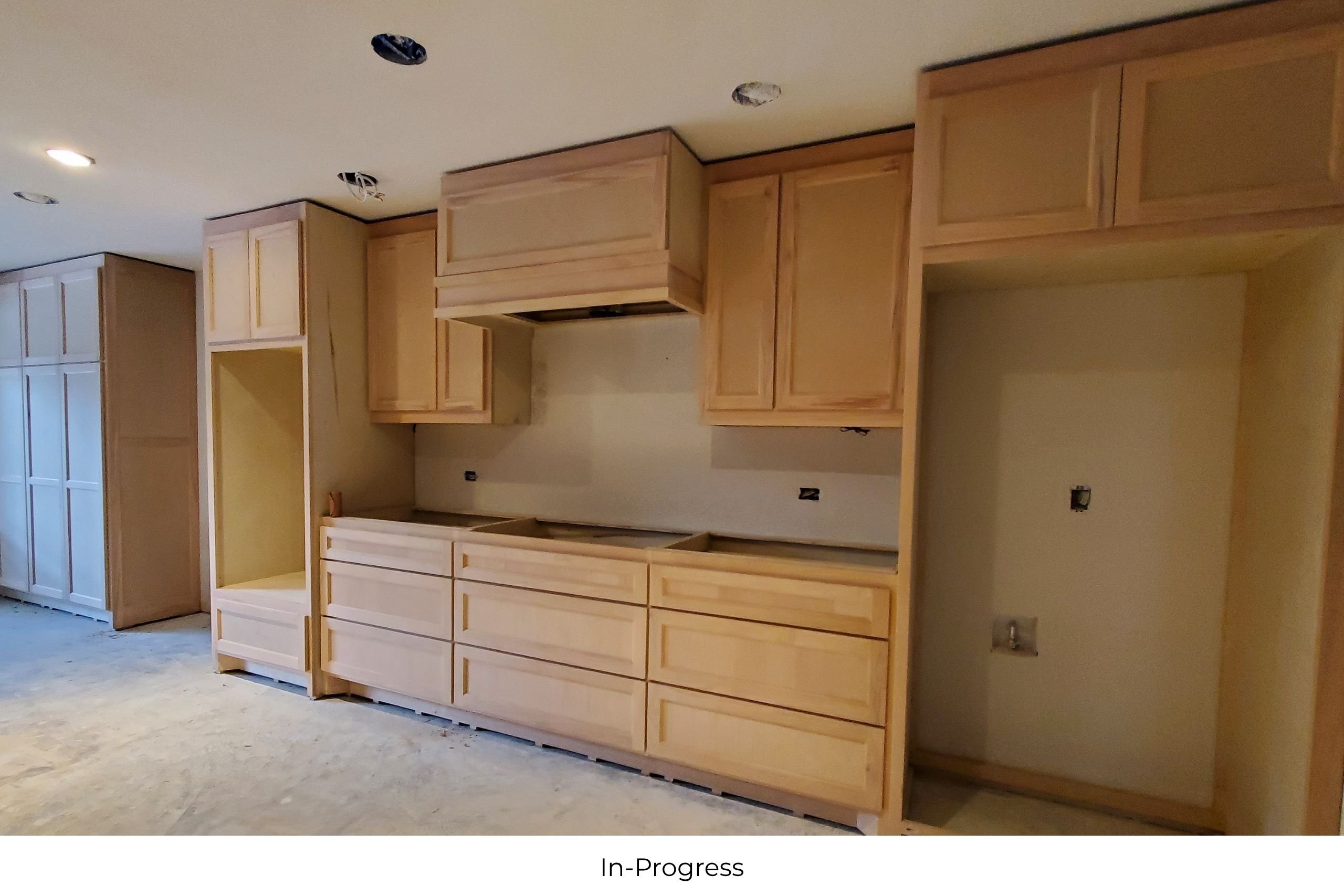
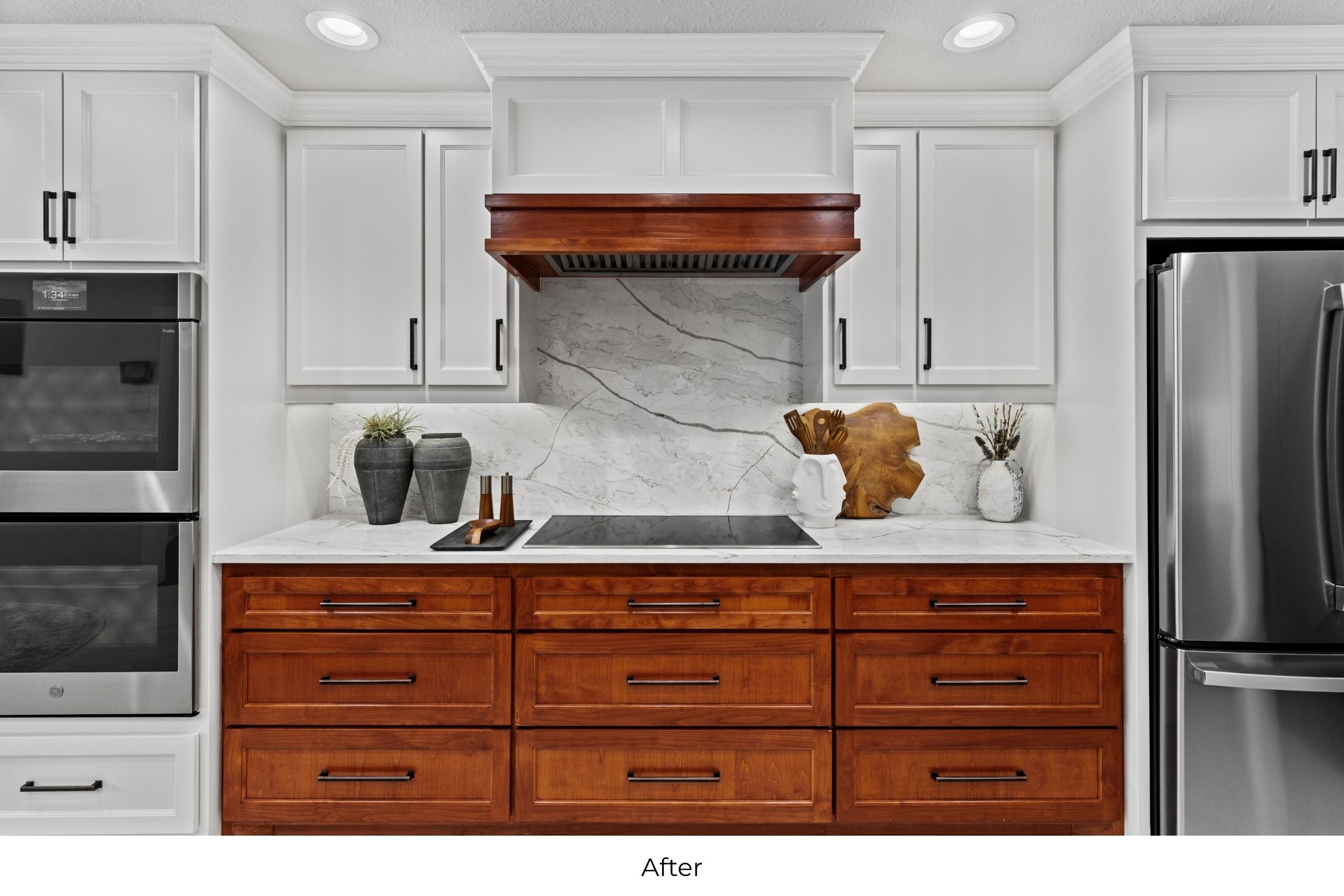
A Special Thanks To Our Team:
- Structural Design: Michael Medford, Jr.
- Aesthetic Design: Stephanie Milford
- Drafting and Renderings: Brandy Anderson
- Production Management: Dave Broadfield
- Project Management & Trim Carpentry: National Custom Trim
- Plumbing: Express Master Plumbing
- Electrical: Marc Miller Electric
- Paint and Stain: Jesse’s Custom Painting
- Wallpaper: Phillip Painting Company
- Flooring: Hilton’s Flooring & Tile Showroom
- Countertops, Flooring & Tile Fabrication: HRG Tile & Granite
- Ventilation: Southern Air Mechanical
- Staging: Ali Doskocil
- Final Photography: Dallas Real Estate Media
Design Selection Highlights:
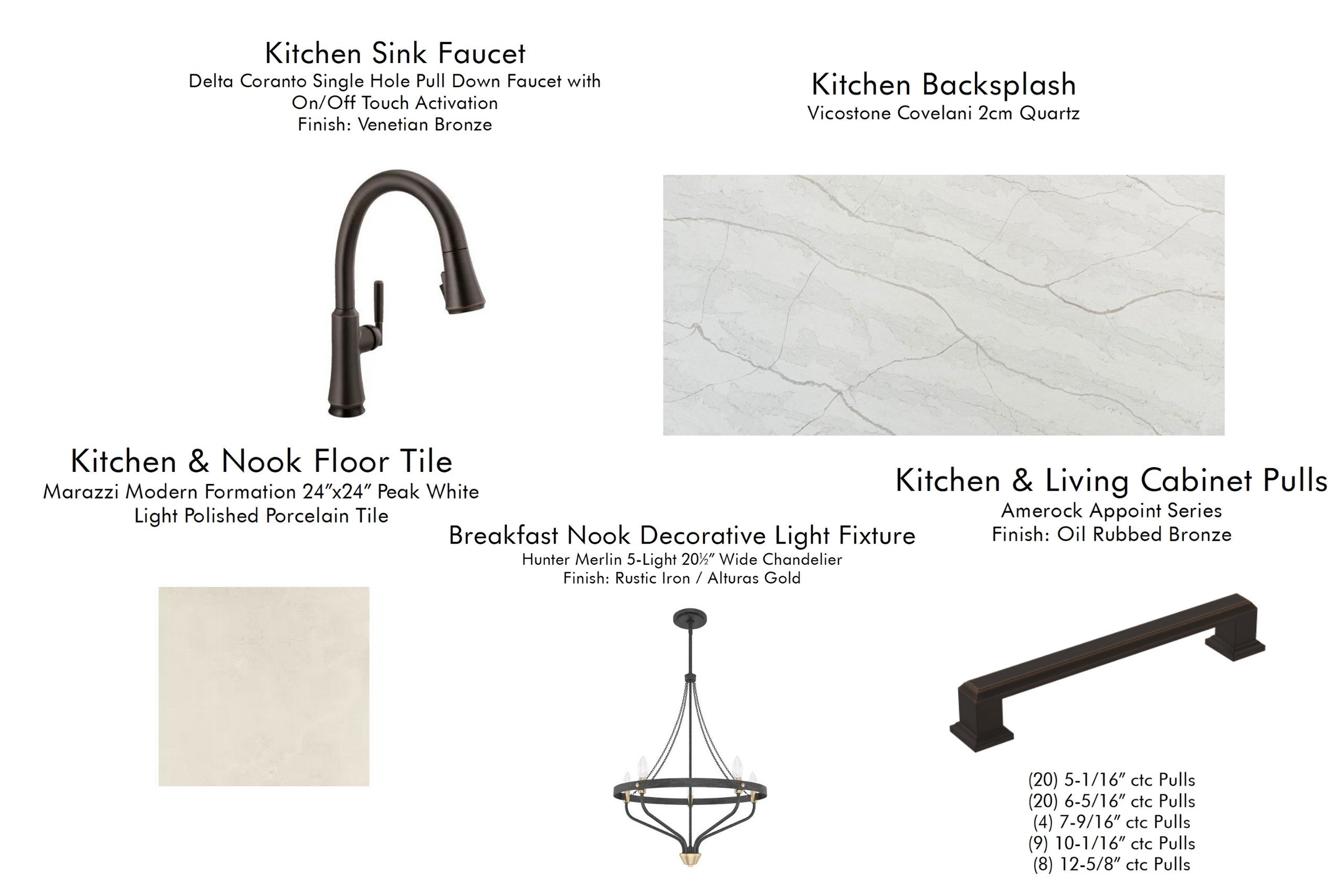
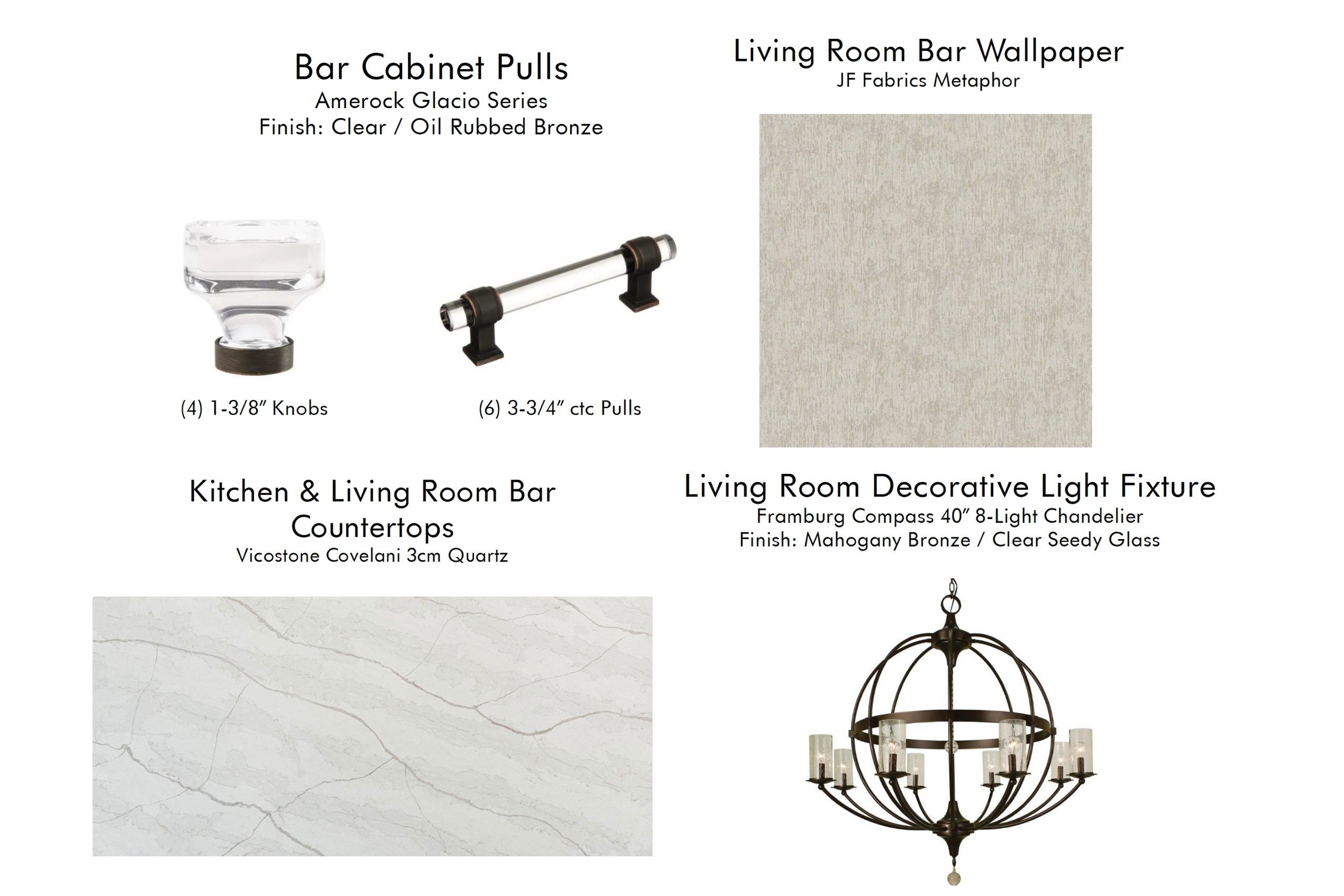
Thinking about updating your own kitchen or living space?
Contact Medford Design-Build to schedule a consultation and start planning your remodel today.
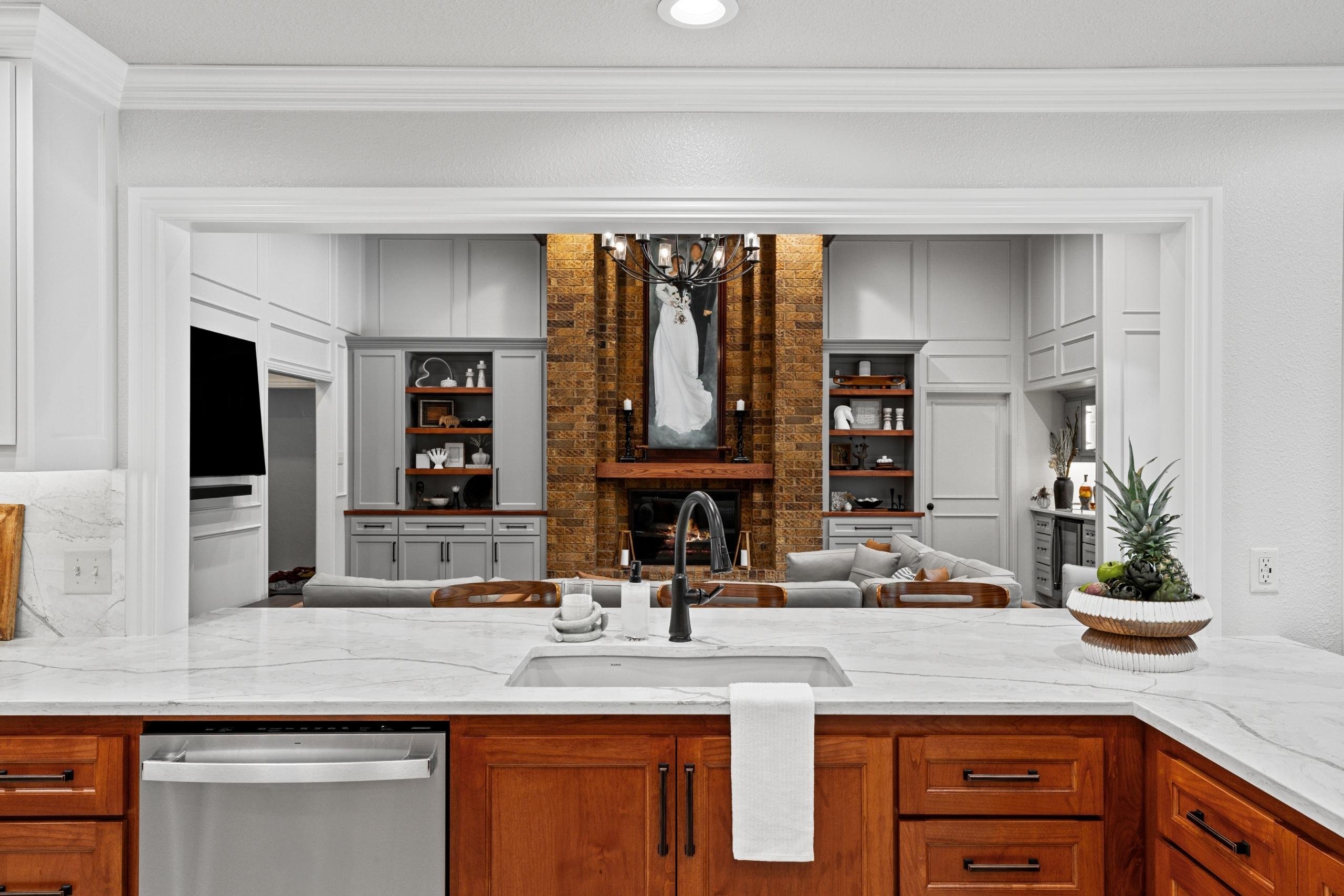
- Tagged in Design, Home Remodeling, Kitchens, Our Projects (All), Remodeling

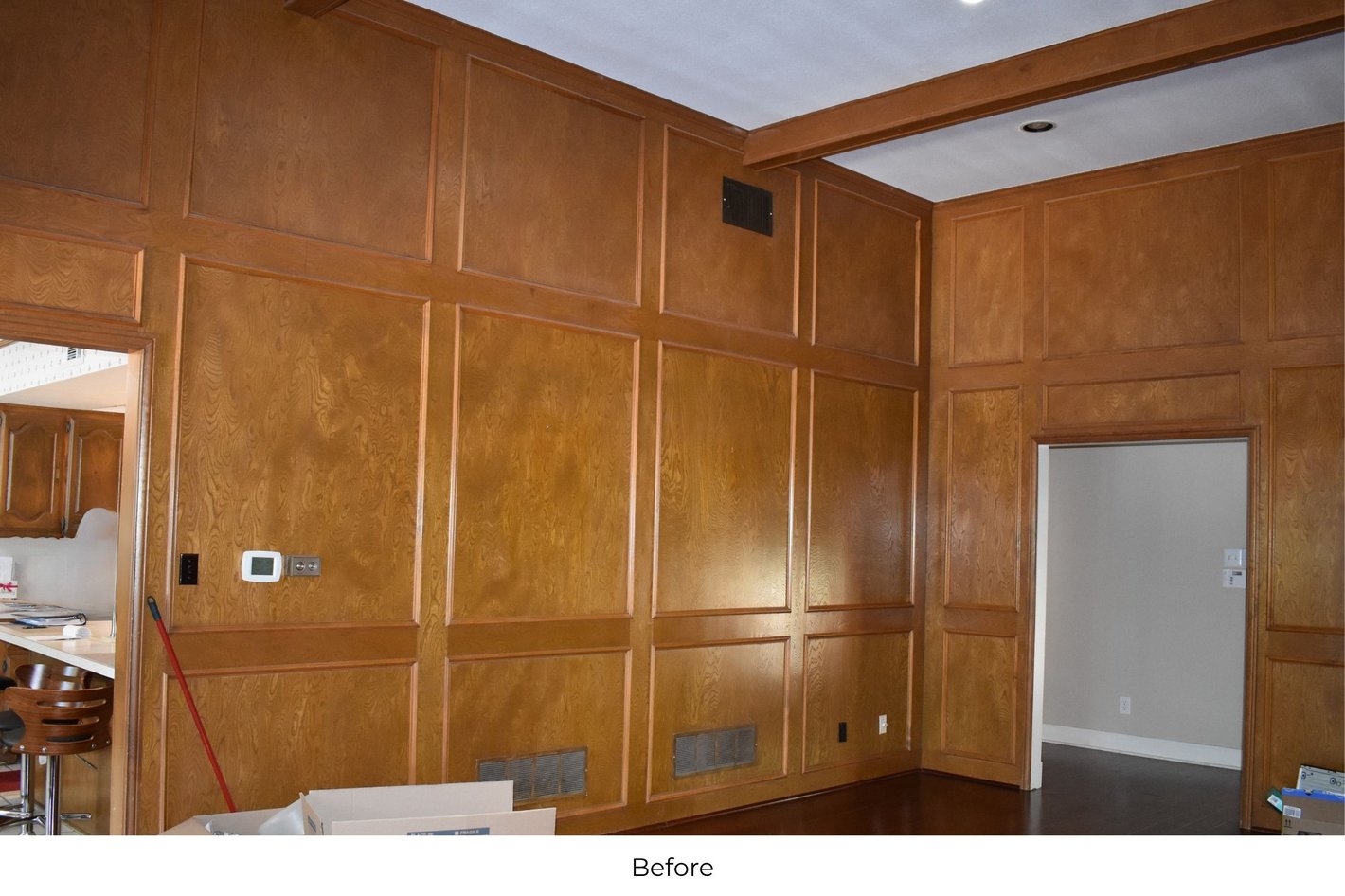
.jpg?width=2560&height=1707&name=7%20(1).jpg)
.jpg?width=2560&height=1707&name=11%20(1).jpg)
.jpg?width=2560&height=1707&name=12%20(1).jpg)