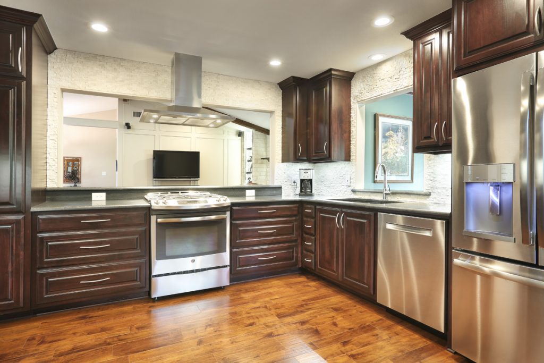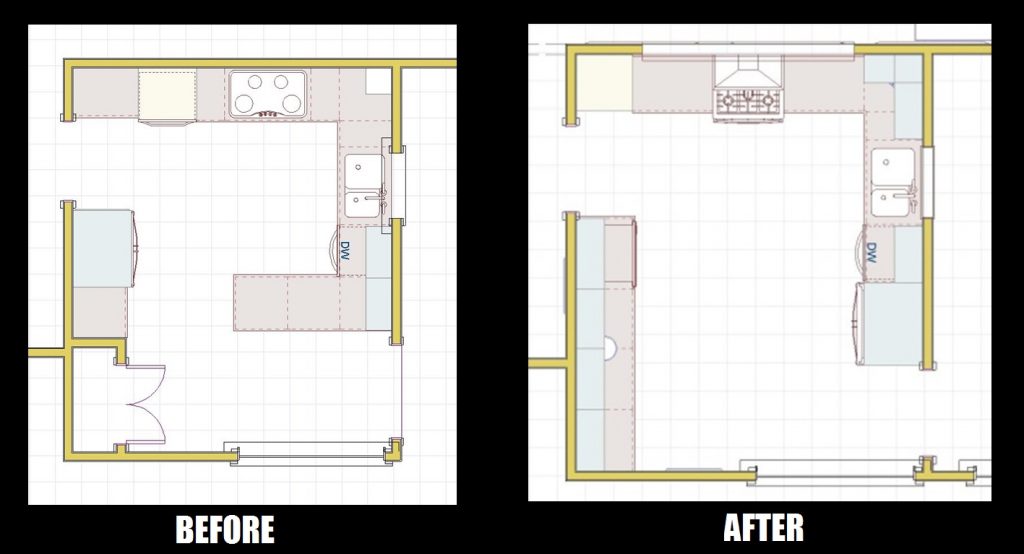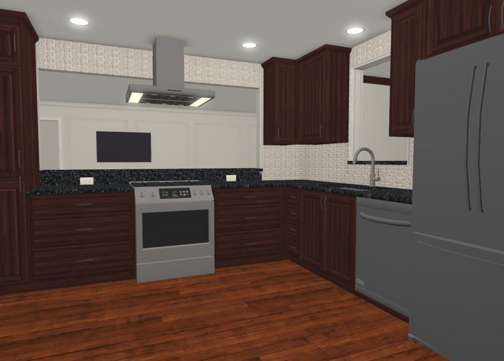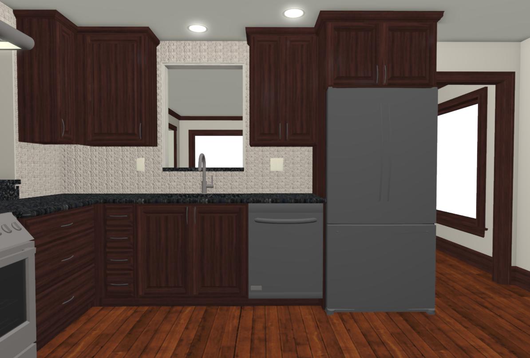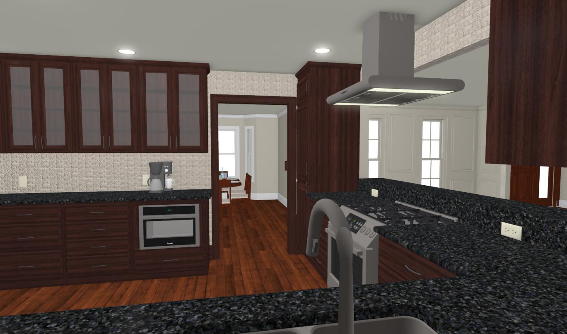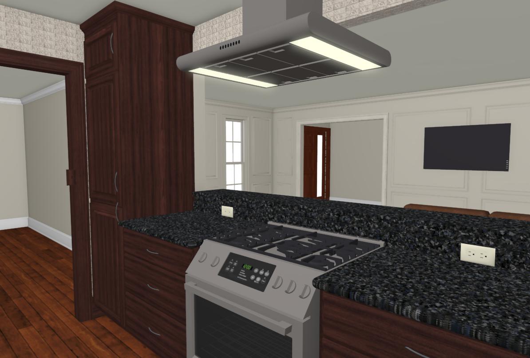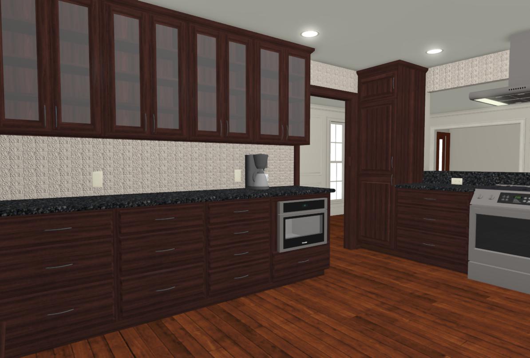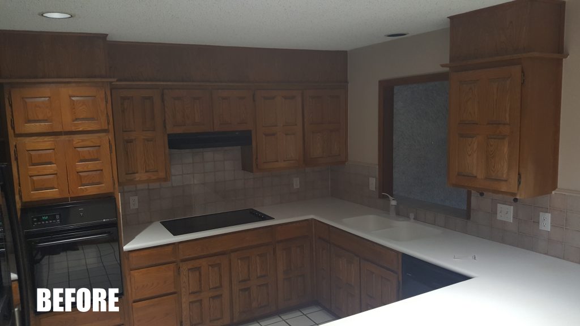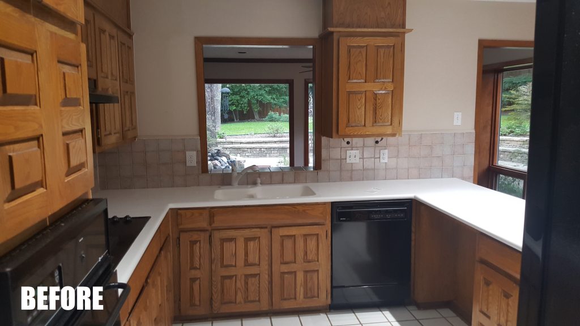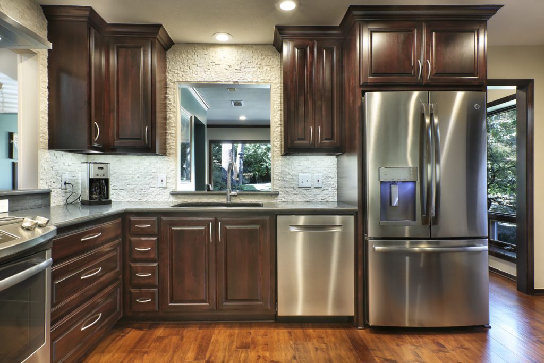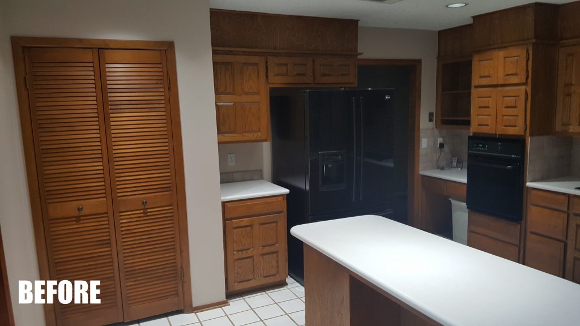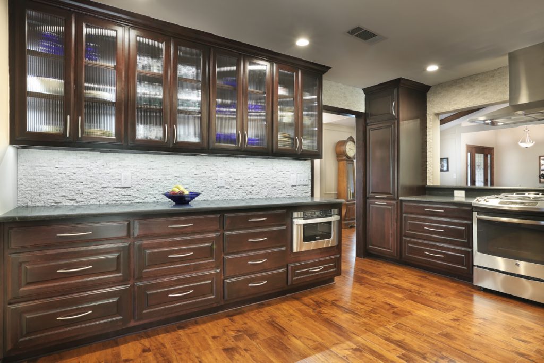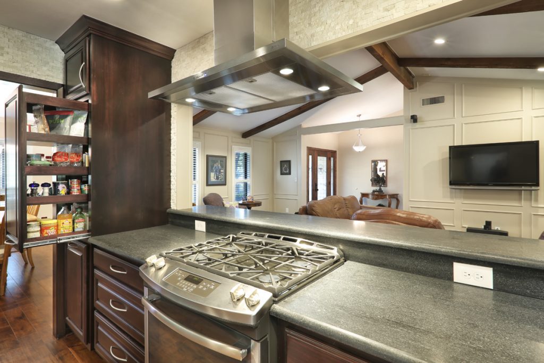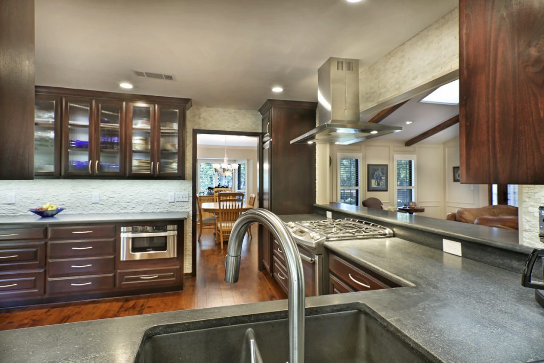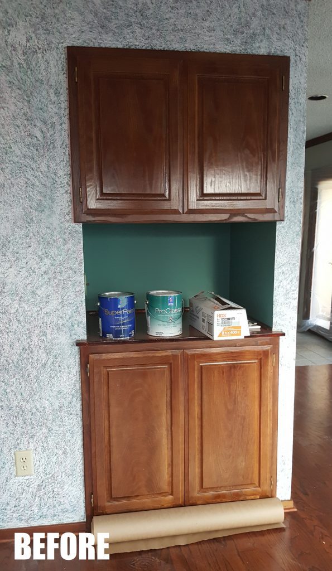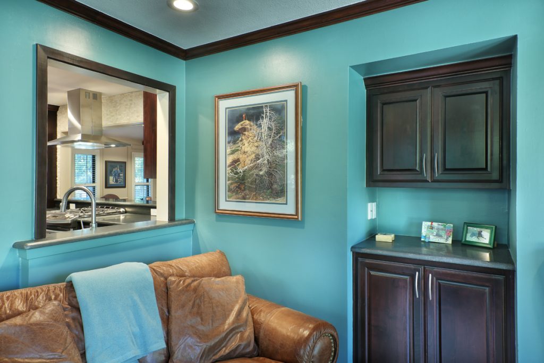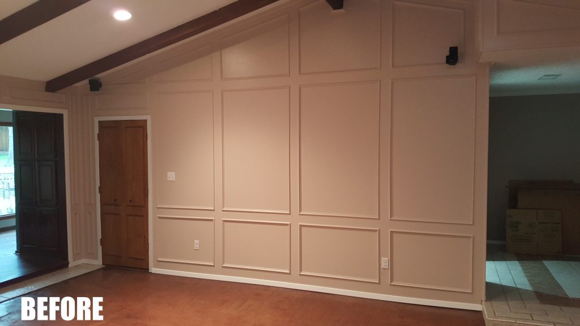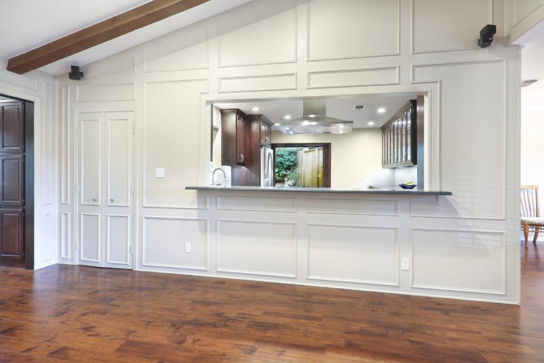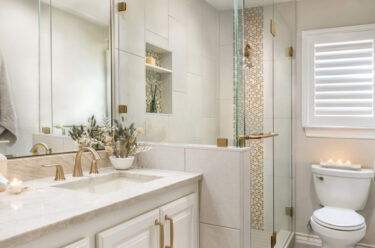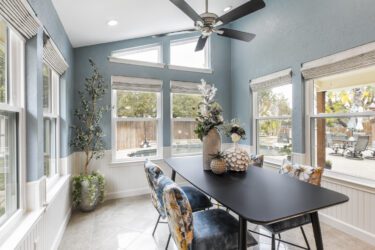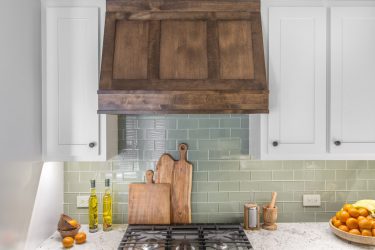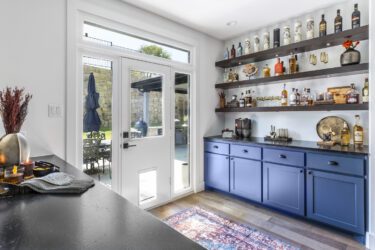In 1970’s homes, peninsulas were commonly used in kitchen layouts to provide counter space and cabinet storage. Fast-forward to the present, and nearly every kitchen we redesign from that era involves removing the peninsula and reworking the layout. The result is a surprisingly larger space, a modern look, and improved storage solutions! Our recent kitchen remodel in Arlington, Texas, is the perfect example of this transformation.
FLOOR PLAN:
You can see in the ‘before’ floor plan that the space of the kitchen was cut in half by the peninsula. The large walk-in pantry in the corner and the location of the fridge also created a lot of unusable dead space. By removing the peninsula and the pantry and relocating the fridge, the floor plan instantly became more open and provided options for additional cabinets and counter space.
RENDERINGS:
After discussing the project with the clients, our talented designers created 3-D renderings to provide a visual of the remodeled kitchen. Because removing an entire wall was not an option in this particular home, our designers opened the kitchen to the living room by adding a large pass-through behind the stove.
The design also included adding a counter and cabinets where the pantry and fridge used to be and extending all cabinets to the ceiling to take advantage of vertical storage space.
BEFORE & AFTER PHOTOS:
It’s hard to believe this beautiful, spacious, remodeled kitchen is the even the same space as the dark, crowded one it was before! The after photos show how the room was transformed as the plans and renderings were brought to life.
Cabinetry was built around the new stainless steel fridge to create a built-in look, with overhead cabinets for storing cookie sheets and large cookware. Convenient utensil drawers were also included in the cabinet design, within reach of the sink and dishwasher for easy put-away. You’ll also notice that the beautiful stone backsplash extends all the way up the wall. This creates a modern look by removing the architectural lines, making the room feel larger.
New upper and lower cabinetry was installed where the walk-in pantry and fridge used to be, which makes up for the countertop and storage space that was lost by removing the peninsula. Not only do the upper cabinets provide great additional storage, but the lighting inside is diffused with beautiful ribbed glass – providing a stylish look without the burden of meticulous dish display. The lower cabinetry incorporates drawers instead of reach-in cabinets for easy access. We also installed a microwave drawer below the countertop. These popular appliances are safer and more convenient than traditional microwaves, reducing clutter on the countertop and matching the other stainless steel appliances and hardware used in the kitchen.
Large pan drawers were installed beside the new oven, alongside a convenient pull-out pantry. This kind of pantry is a great alternative to the dated walk-in style pantry we removed because it utilizes valuable cubic footage without wasting space. You’d be surprised at how much they can store and how much space it frees up!
This view from the pass-through of the sunroom showcases the openness of the remodeled kitchen. A great benefit of these pass-throughs is that they allow guests in the neighboring rooms to mingle with the cook during get-togethers without crowding the kitchen.
In the sunroom, we added a fresh, vibrant coat of paint on the walls, and redesigned the storage cabinet to match the modern look of the kitchen.
On the other side of the kitchen is the living room, where the new pass-through creates a bar for guests to relax and interact with those in the kitchen. The cooks don’t have to feel left out while hosting friends, and it doesn’t hurt that they can see the living room TV while meal prepping in the kitchen!
The finished result is a spacious, functional kitchen that our clients are proud to show off! Great job to everyone that was involved in this project, and a big thanks to Todd at Impressia for capturing these beautiful photos!
Do you have a small, crowded kitchen that needs a facelift or a new layout? Our designers would be happy to help you create a stylish, modern look with a cohesive floor plan and improved storage space! Contact us today for more information!
Warm Regards,
The Medford Design-Build Team

