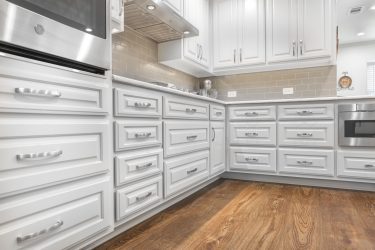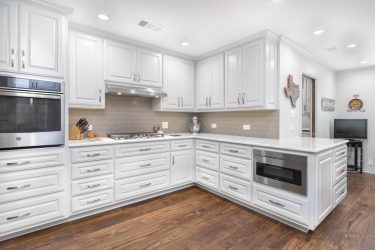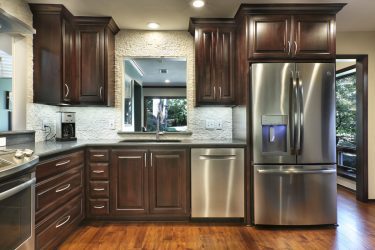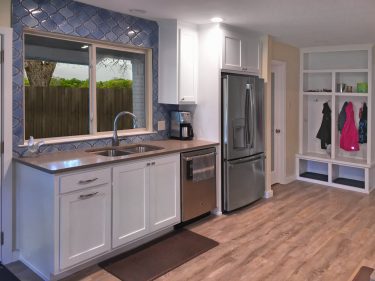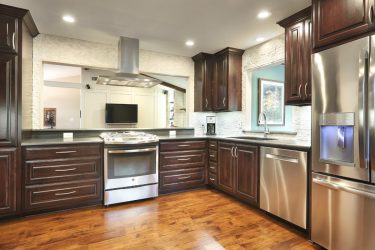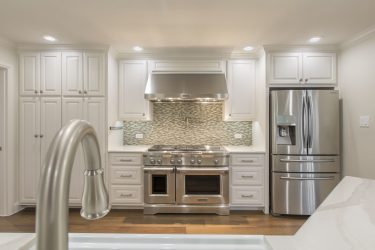
Whole House Remodel Part 1: A 1970’s Kitchen Transformation
We recently completed a whole house remodel for our clients in Arlington, TX. This extensive project involved touching every room in the house: the kitchen, living areas, bedrooms, master bathroom, and secondary bathrooms. The completed renovations have completely

