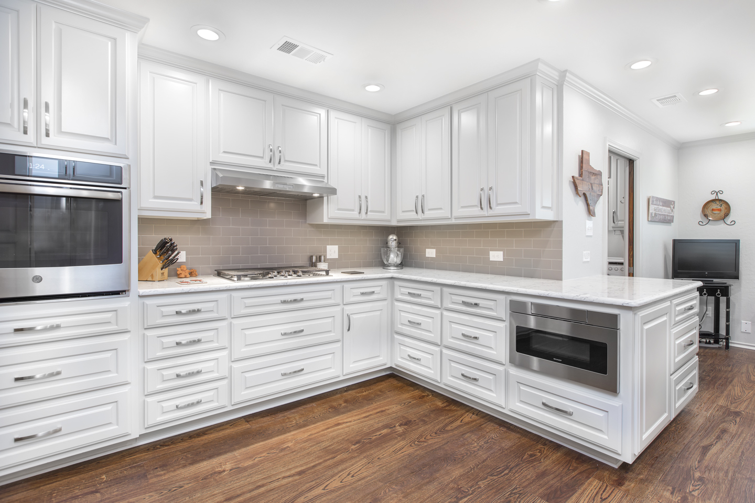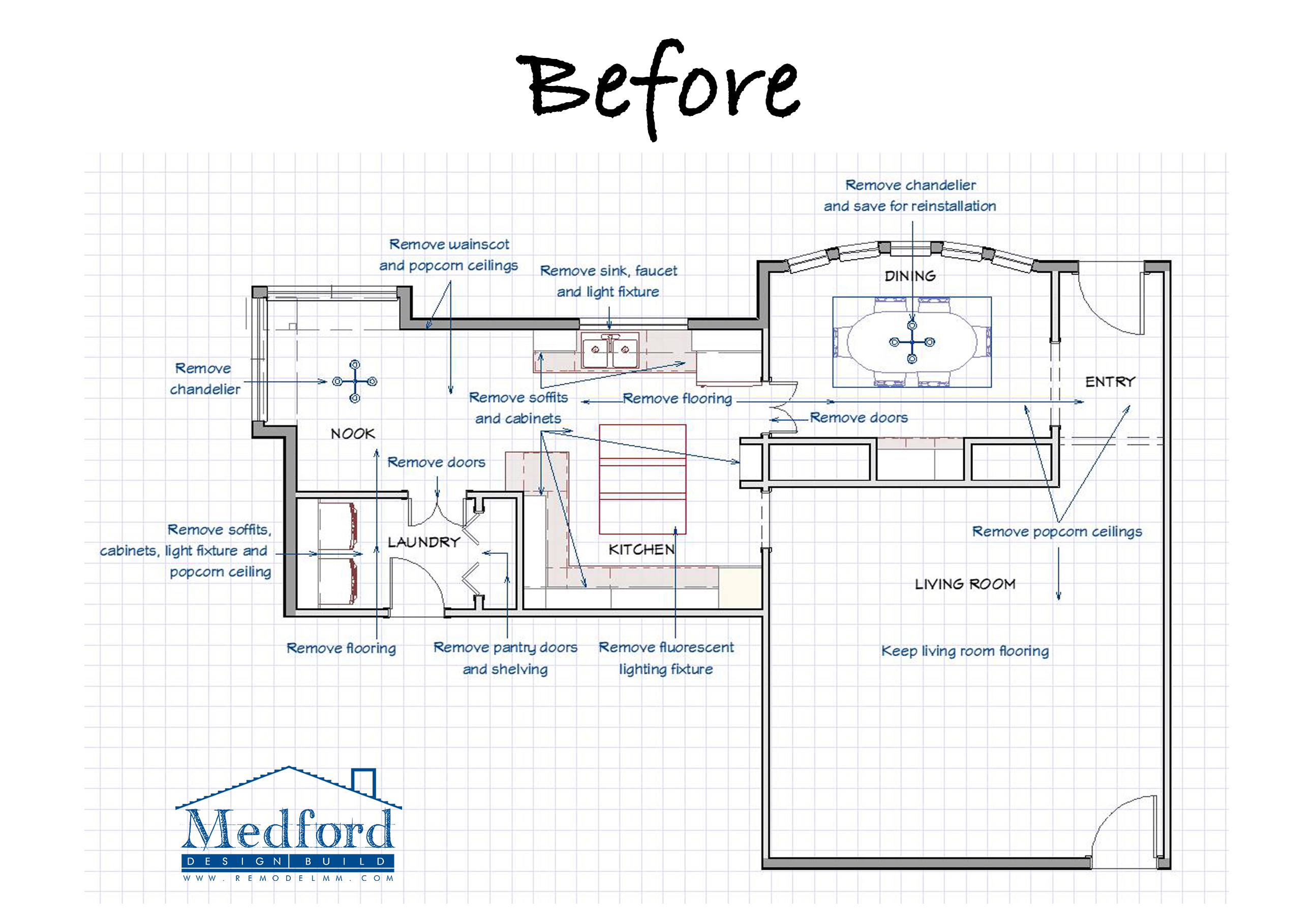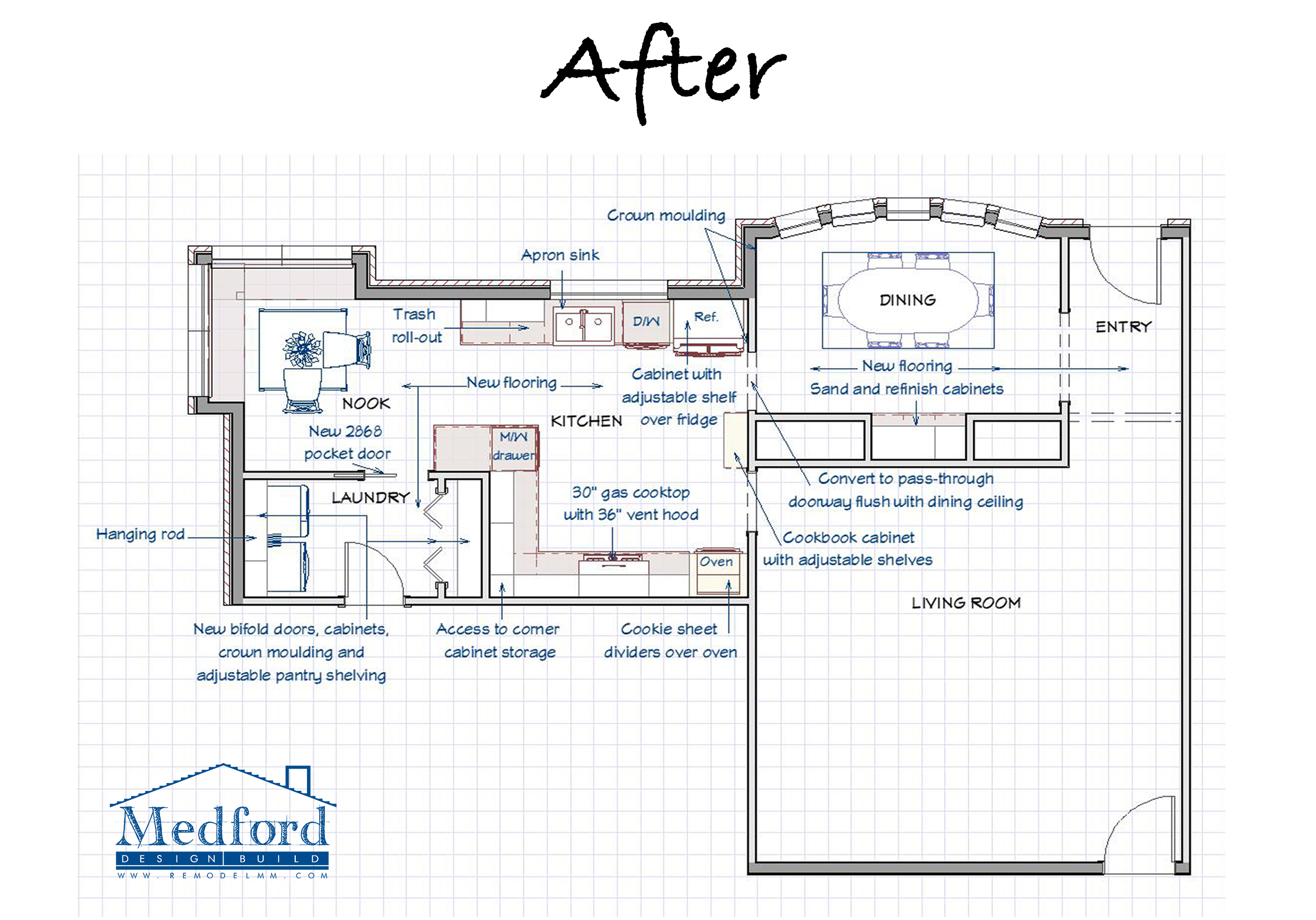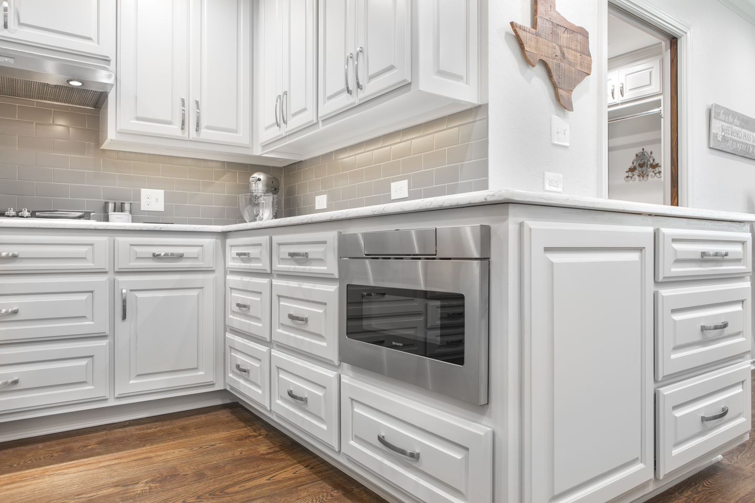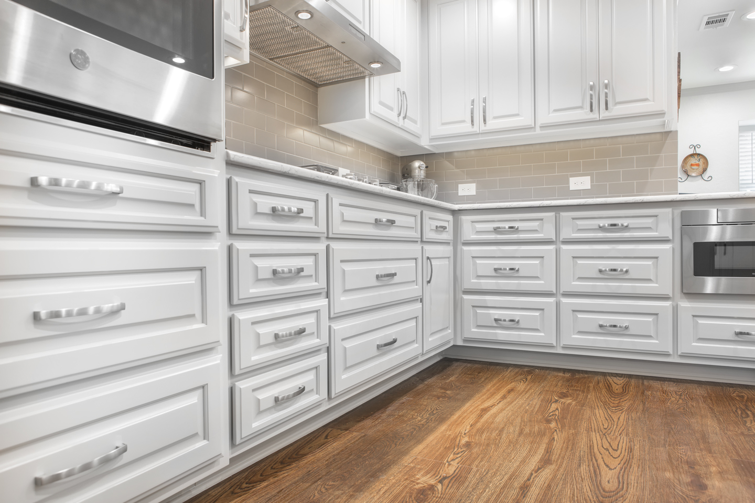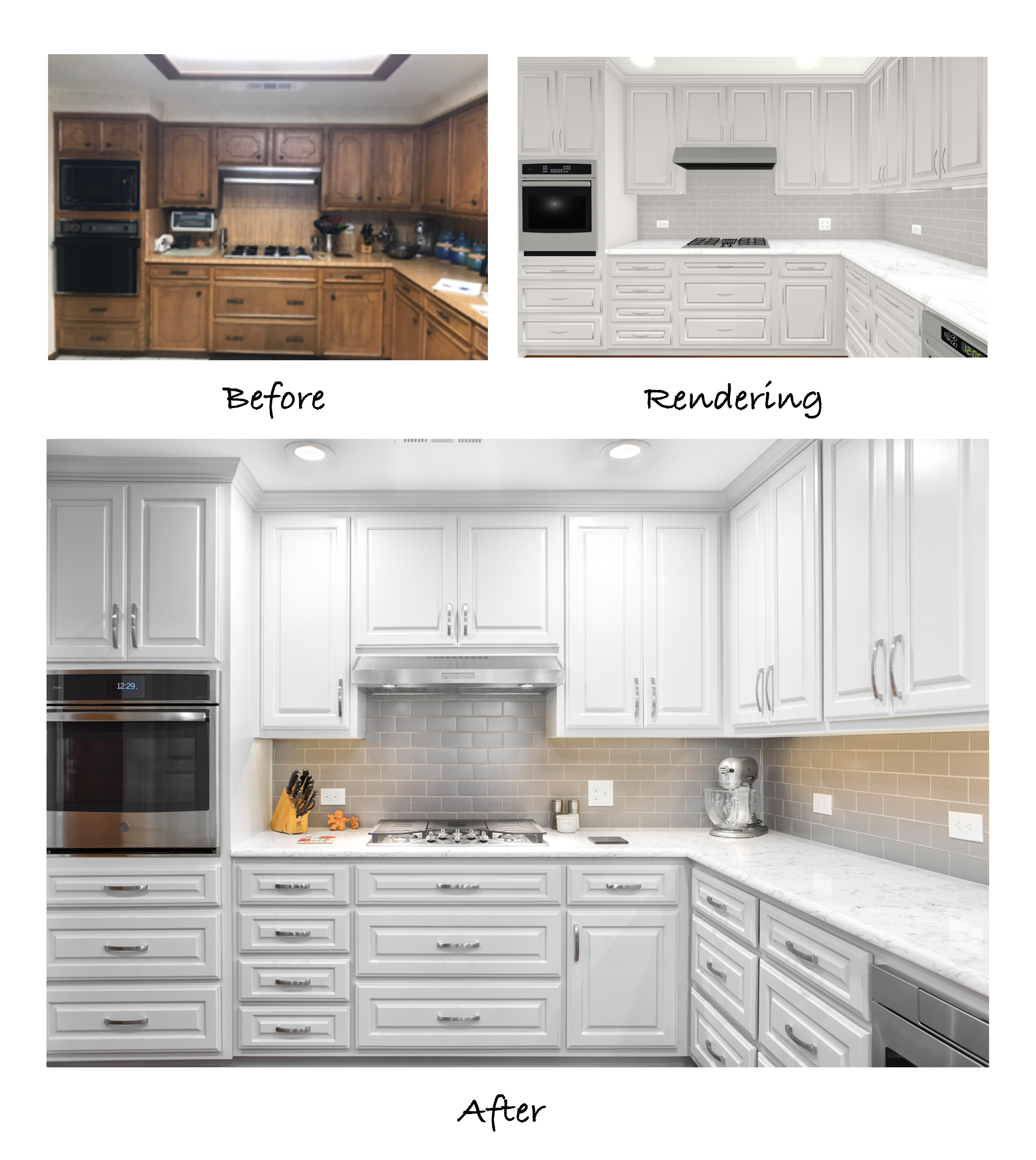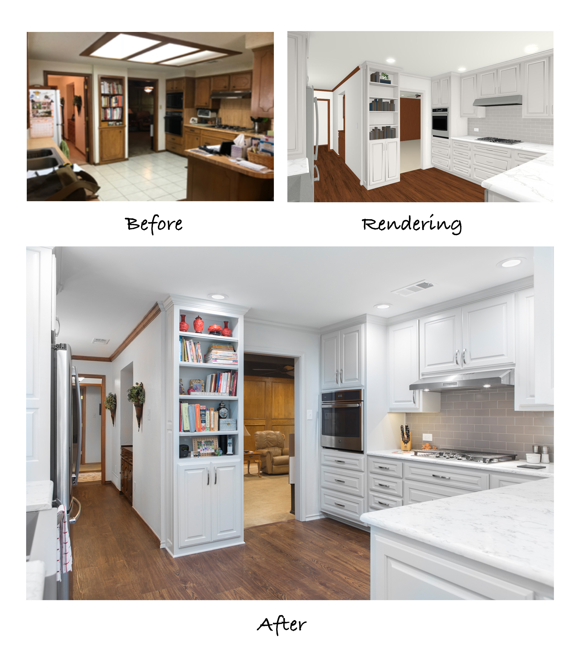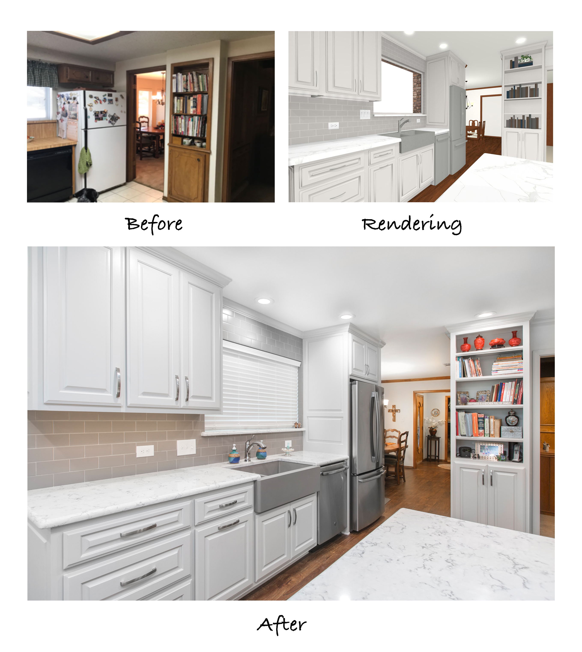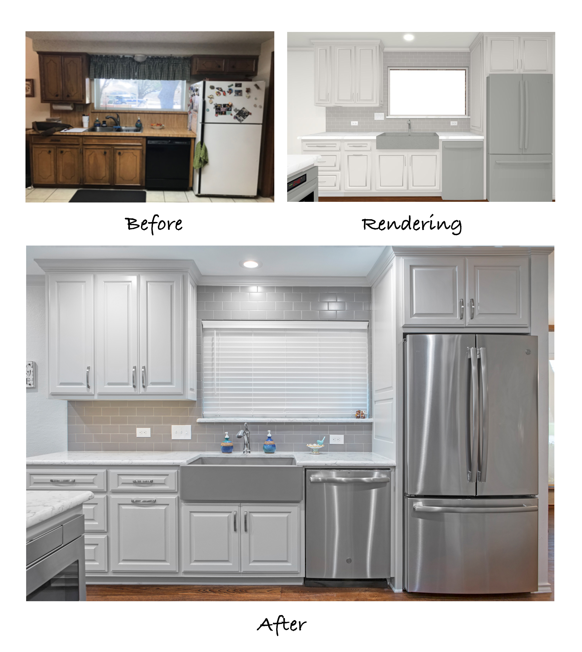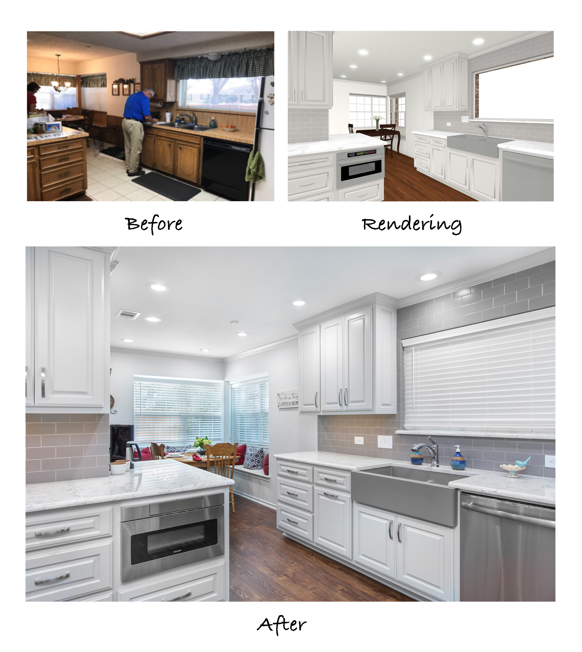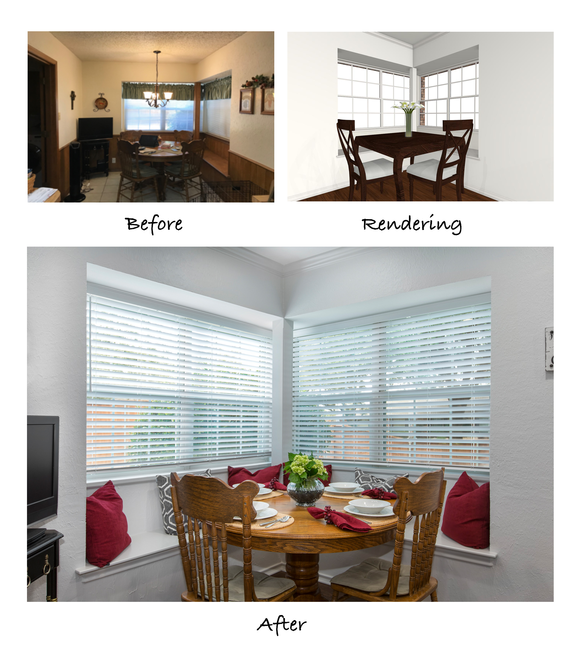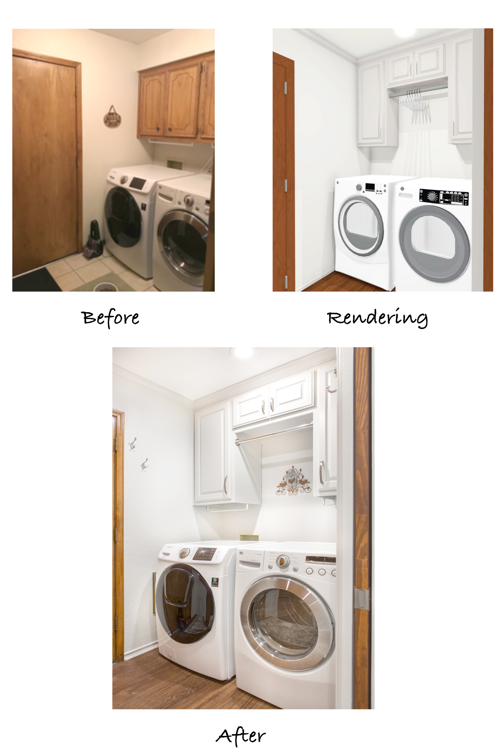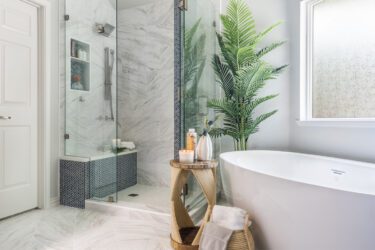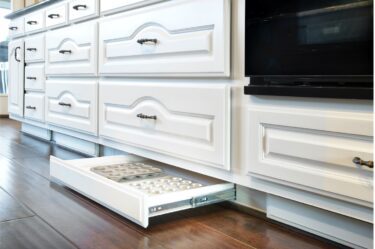As the story goes for just about all of the homes we remodel, our recent clients in Arlington, Texas, needed to update their kitchen with a new look and improved functionality. The original 1970’s kitchen wasn’t dysfunctional, but it was certainly dated and lacked the modern storage space the clients realized they needed. The fortunate thing about this project was that the kitchen had good bones – the layout was great and the cabinetry, although out of style, was high-quality; it was in fantastic shape for being 40+ years old! The kitchen itself was large and had a lot of available cabinet space, and our clients really wanted to upgrade the lower cabinets to drawers to take full advantage of it. This might not seem like a big change, but incorporating pull-out drawers in place of deep cabinets makes it significantly easier to access stored items. This is especially helpful as homeowners age, when it gets increasingly difficult to get on your hands and knees to reach stored goods or appliances at the back of the cabinet.
Along with the new cabinetry, our clients wanted a fresh new look, modern appliances, better lighting, and updated floors. Luckily, they came to the right place! Our talented designers met with the clients at their home to discuss their ideas and aspirations for their new kitchen. Once our team had a clear understanding of what the clients wanted, we got to work creating the custom design package: floor plans, 3-D renderings, a detailed scope of work document, and a budget worksheet, to detail and outline the entire project.
Floor Plans
Comparing the before and after floor plans, you can see that the original footprint did not change. However, there were some modifications that helped make the existing space feel larger: we removed the doors and surrounding walls into the dining room making it a pass-through, removed the low-hanging light box and soffits in the kitchen, removed the chandelier in the breakfast nook, and replaced the laundry room doors with a pocket door. These seemingly small changes really helped create a cleaner, more open feel without major structural alterations.
The old-style cabinets, butcher block Formica countertops, popcorn ceiling, and box light screamed “1970s” and made the kitchen appear dark. The large central box light was a popular trend when this home was built; by removing it, the clients gained an extra 6 inches (yes, half a foot!) of vertical space. Strategically placed LED can lights now create a sleek look on the popcorn-free ceilings and work together with the undercabinet lights to provide a “shadow-less environment” on workspaces – perfect for cooking and meal prep!
LED can lights and undercabinet lights are only a couple of the many technological upgrades that have emerged over the last 40 years. Back when this kitchen was initially constructed, the microwave drawer hadn’t even been invented yet! This neat appliance has recently become a popular choice among our clients, as it provides convenient, easy-access use and creates a streamlined look by reducing countertop clutter.
By wrapping the counter around the corner to the laundry room door, we were able to provide the clients with some additional counter space as well as a cabinet and 3 more drawers.
These beautiful raised panel cabinets and drawers create a clean, uniform look against the natural woodgrain look of Karndean Luxury Vinyl Plank Flooring. This flooring is a great alternative to real hardwoods in spaces like kitchens and bathrooms where humidity and moisture can be an issue. We almost always recommend this type of flooring because it is extremely durable, affordable, and it doesn’t require a compromise on the stunning appearance of woodgrain!
Because we removed the low-hanging soffits, we were able to extend the upper cabinets all the way to the ceiling, providing more storage space and creating the appearance of a larger room.
A 36” undercabinet vent hood was installed over the matching stainless steel gas cooktop. Convenient electrical outlets were added to the backsplash along with beautiful taupe subway tile, complimenting the light quartz countertop.
The original stacked microwave and oven were replaced with a single stainless steel wall oven at counter-level and large upper cabinets complete with cookie sheet dividers inside. An additional shallow utensil drawer was added just below the new oven for easy access while baking. Satin nickel cabinet hardware is a beautiful final touch that ties the whole design together.
The bookcase located in the center of the kitchen was a convenient feature that the clients wanted to keep, but it needed to be a bit larger. Similar to the upper cabinets, we were able to extend it all the way to the ceiling while also adding a few inches to it’s depth. The new shelving in the bookcase is also adjustable, allowing the clients to customize it as needed.
In the den, just to the right of the bookcase, new LED can lighting was installed to extend the brightness of the new kitchen into the neighboring room. The low-hanging fan was replaced with a shorter one that does not include the light kit, making the room feel larger. What an inviting space for our clients to host friends and family!
On the other side of the bookcase is the entrance to the dining room. Previously, this doorway felt crowded with unnecessary doors. The doors and surrounding walls were removed to create a wide, flowing walkway. The new flooring continued into this room from the kitchen, contributing to the sense of flow and openness. The stained trim and crown moulding was kept in the dining room to maintain the character and personality of the home.
You’ll also notice that custom cabinetry was built around the new stainless steel fridge. This built-in look provides a sleek, modern aesthetic aside the new dishwasher and matching stainless steel apron sink. Apron sinks are a great choice as they hold up extremely well year after year while providing a timeless look.
Just beside the sink is a convenient trash pull-out, large enough to hold both a standard trashcan and a recycling bin. Additional deep drawers were included to keep the design consistent.
Behind the sink, the subway backsplash tile extends all the way to the ceiling to create a beautiful accent wall and give a sense of height.
Looking into the breakfast nook from the center of the kitchen, it’s easy to see how much larger and brighter it looks. The original breakfast area was dark and dated with wood wall paneling and a stained column post in the corner.
A hanging light fixture over the table is a common trend we see in older homes, but it creates a glare in the line of sight and shrinks the space. The area looks much more spacious with recessed can lights and the clean lines of the windows. The client added some bright pops of color with decorative pillows to accent the built-in benches, incorporating some fun personality into the room!
Just around the corner from the breakfast nook is the laundry room. Because it’s a small room, we wanted to utilize as much of the space as possible for our clients. Just like in the kitchen, the low-hanging soffit was removed, allowing us to increase the height of the upper cabinets. A convenient drying rack was added, along with some towel hooks on the walls. The vinyl floors from the kitchen provide consistency within the design and the recessed LED can lights make for a much brighter workspace. What a beautifully updated laundry room!
The completed remodel is just what the clients had in mind: updated and refreshed, yet still cohesive with the rest of their home. Not only does it look better, but the convenience of deep drawers instead of lower cabinets will be something they appreciate for years to come.
We’d like to thank all of our talented designers, craftsmen, project managers, trade partners, and vendors that worked so hard on this project:
Structural Design: Mike Medford, Sr.
Aesthetic Design: Stephanie Milford
Drafting and Renderings: Kourtney Davis
Production Management: Michael Medford, Jr.
Project Manager: Dave Broadfield
Carpentry: Dave Broadfield, Neil Norris, Andy Weger
Cabinets: Bailey Cabinets
Plumbing: Express Plumbing
Electrical: Marc Miller Electric
Drywall: Alex Green Drywall
HVAC: Southern Air
Framing & Trim: Dave Broadfield
Paint: Phillip Painting Company
Tile & Counters: HRG Granite
Plumbing Fixtures: Ferguson
Flooring: Hilton’s Flooring
Final Photography: Impressia– Todd Ramsey
If you are interested in remodeling your kitchen or another part of your home, our team would be happy to help! Contact us today for more information!
Warm Regards,
The Medford Design-Build Team

