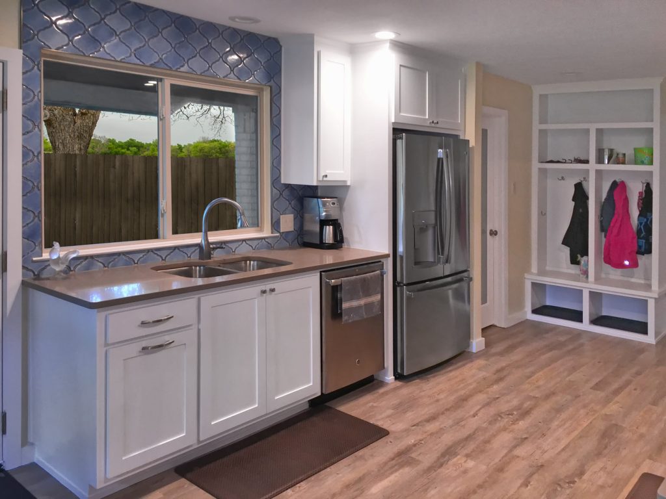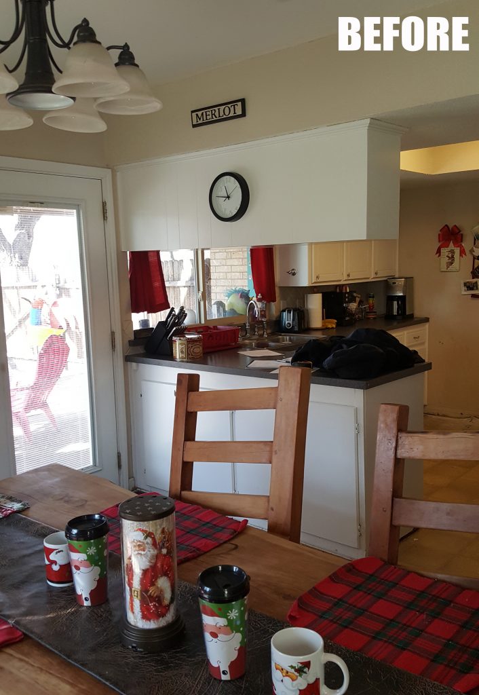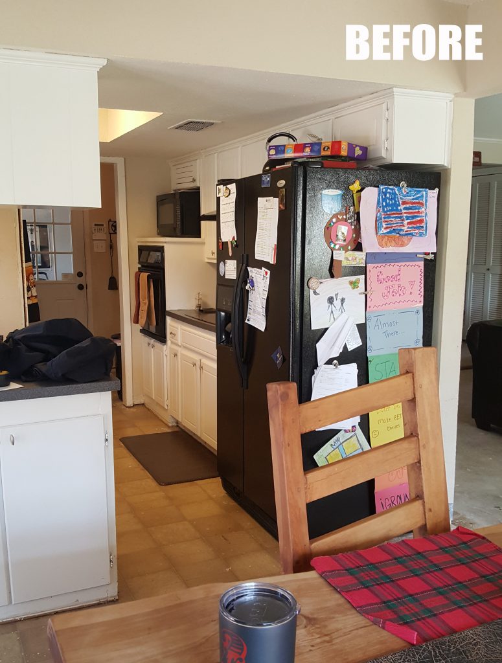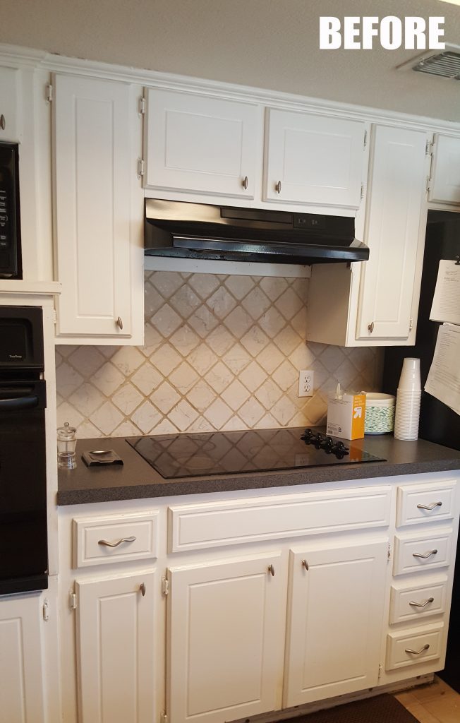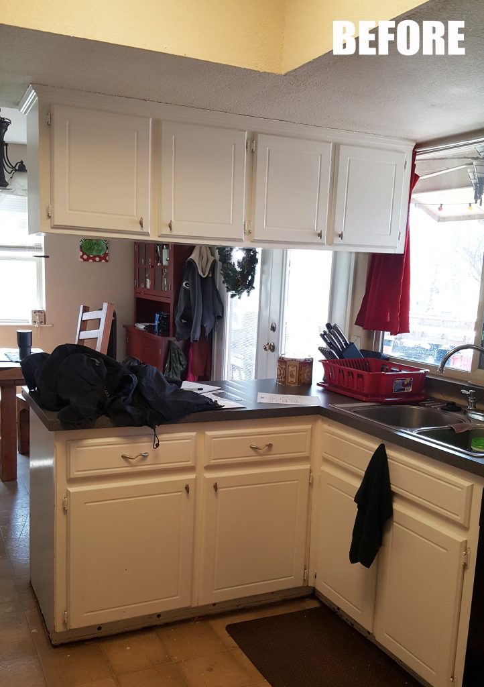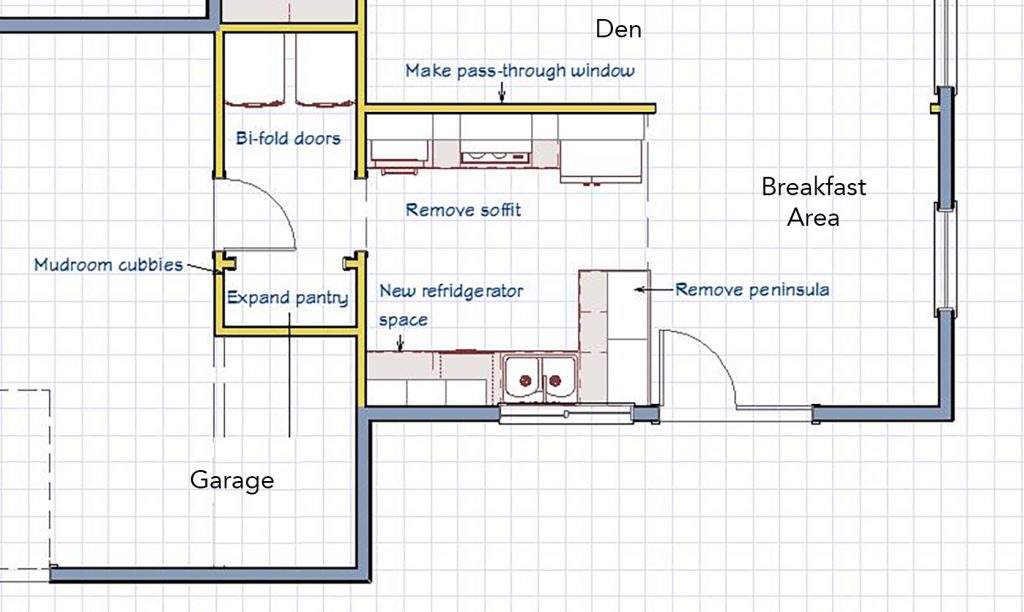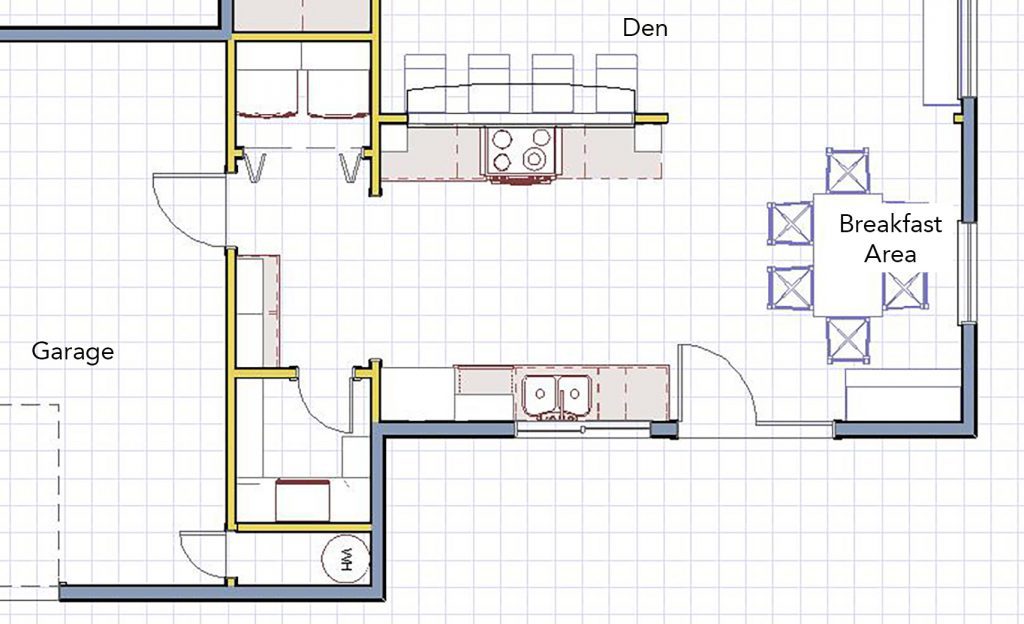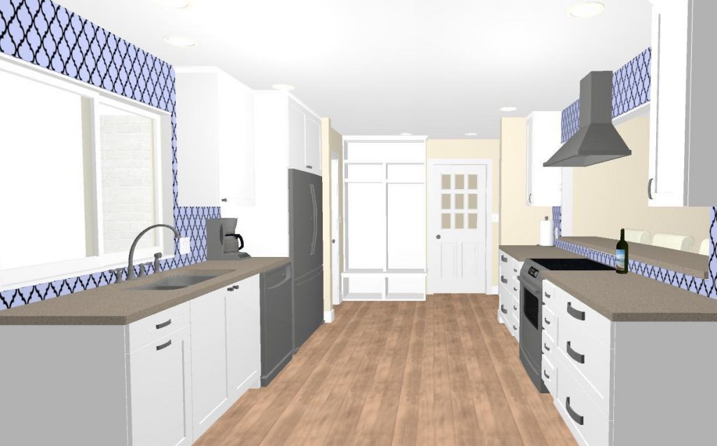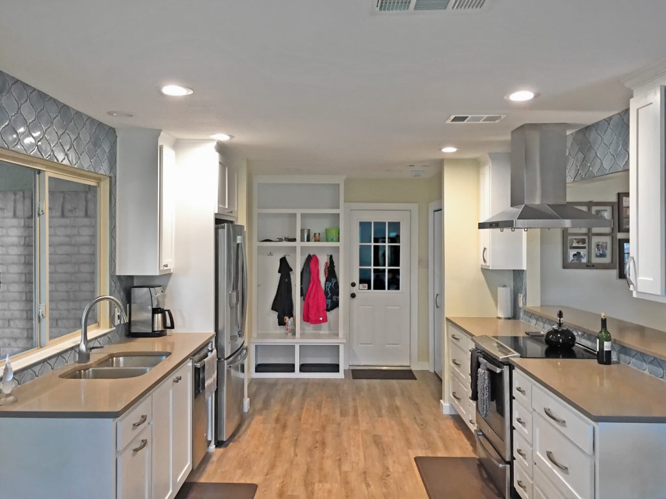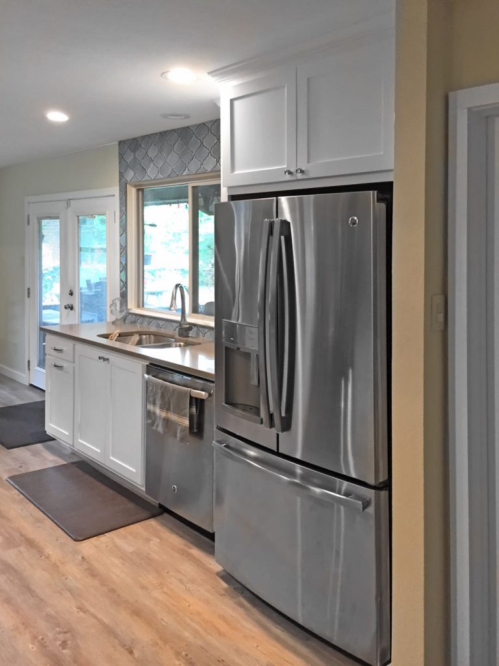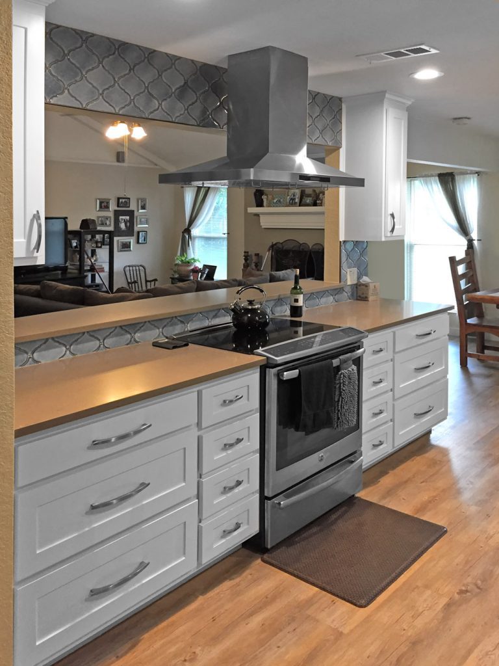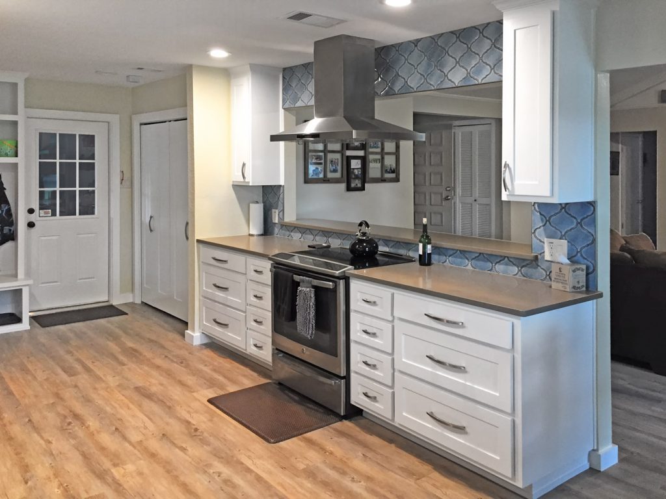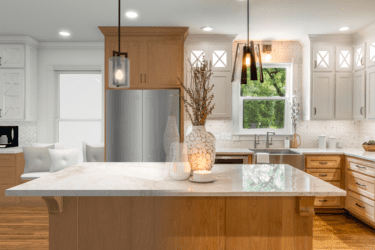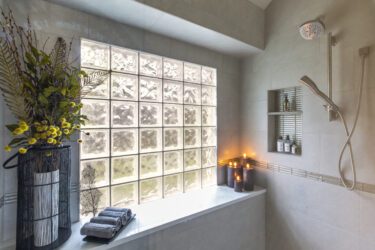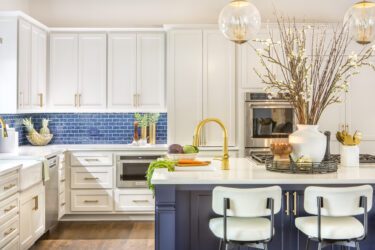Our recent clients came to us wanting a more modern, streamlined look and improved functionality in the galley kitchen of their 1970s ranch home.
As you’ve probably noticed in the before shots of many of our kitchen remodels, homes built in the 1970’s all seem to have at least one feature in common: a closed-off, crowded kitchen with a peninsula that boxes in the space. As popular as this trend was back in the day, it’s always the first thing to go when we begin the remodeling process!
In this kitchen, the peninsula was intended to provide usable counter space and additional storage space with both upper and lower cabinets. While this might sound good in theory, you can see in the before photos that this clunky peninsula really crowds the kitchen and also obstructs the line of vision from the neighboring breakfast area.
Adding to the claustrophobic feel of this kitchen was the soffitted ceiling that brought the wall height down to 7 feet. This is another trend often seen in homes of the 70s era – the lowered ceilings were intended to eliminate the space above the cabinets and allow for a recessed fluorescent light to be installed in the center of the room (sound familiar?). Unfortunately, this set up creates more harm than good by wasting vertical storage space, providing poor lighting on work areas, and creating an overall smaller appearance to the room.
Our clients also hated that theie kitchen was not large enough to host guests and isolated the cook during get-togethers. They wanted to open up the wall separating the kitchen from the den, allowing the cook to mingle with guests and view the TV while preparing meals. Cutting a pass-through in the wall would also create a bar area for guest, providing additional seating without congesting the kitchen.
On the reverse side of the kitchen is a large double window behind the sink. This beautiful window was blocked by the upper cabinets above the peninsula, knocking out valuable natural light and obstructing the view of the backyard and breakfast area.
FLOOR PLAN BEFORE
FLOOR PLAN AFTER
After consulting with our clients and discussing their vision for their remodeled kitchen, our design team got to work creating floor plans and renderings to help the clients visualize the transformation.
The floor plans and 3-D renderings show the updated kitchen with the peninsula, upper cabinets, and lowered ceiling soffits removed. We also relocated the fridge to the opposite corner, cut a large pass through in the wall behind the new range oven and hood, closed in the laundry room at the end of the kitchen, and installed mudroom-style cubbies for an organized storage space. We also enclosed part of the garage to create a larger pantry, making up for the cabinet storage space that was lost by removing the peninsula.
AFTER PHOTOS
The finished remodel is open and modern – a striking difference from the original kitchen! As you can see, the large window behind the sink is no longer blocked by the upper cabinets and low ceiling, providing a great view of the backyard from the kitchen and breakfast area. Our talented interior designer, Stephanie, designed the backsplash tile to continue all the way up to the ceiling, making the ceilings seem higher.
The vinyl wood plank flooring matches well with the Caesarstone counters the clients selected and creates a sense of flow to the back of the room. Strategically placed can lights create a shadow-less environment, ideal for safe cooking and meal prep.
The wall between the kitchen and pantry was shortened, adding to the open feel of the space and creating a flush line for the new refrigerator in the corner. Relocating the fridge to this corner got it out of the main walkway from the breakfast area, allowing traffic to flow better and creating a cleaner overall look.
The raised oven and microwave that were previously in the corner were removed to create additional counter space and a more streamlined look. The kitchen now features a sleek stainless steel range and vent hood, and the microwave is hidden in the enlarged pantry. The shaker style cabinetry was designed with large pan drawers and smaller utensil drawers on both sides of the range for convenient storage and easy access while cooking. The bottom 3 smaller drawers actually pull out as one unit, creating a storage space for cookie sheets & muffin tins!
The completed kitchen is beautiful, spacious and user-friendly—exactly what the clients wanted!
We’d like to say a big thank you to all of our designers, project managers, craftsmen, and vendors that were involved in this project:
Structural Design: Mike Medford, Sr.
Aesthetic Design: Stephanie Milford
Draftsman: Brandon Jinkins
Renderings: Kourtney Smith Davis
Project Manager: Michael Medford, Jr.
Carpentry: Neil Norris, Michael Edwards, Donovan Cole
Cabinets: Bailey Cabinets
Plumbing: Express Plumbing
Electrical: Marc Miller Electric
Drywall: Alex Green Drywall
Paint: Philip Painting Company
Flooring: Hiltons Flooring
Tile & Counters: HRG Granite
There are A LOT of kitchens around DFW that were originally designed the same way this client’s was: crowded, boxed in, and cut off from the rest of the house. Often times, the layout doesn’t flow well and there is a lot of wasted space. If your kitchen matches this description and you’d like to give it a facelift, we’d be happy to help you redesign and recreate the space! Our experienced designers can help you determine the ideal layout and assist you with all of your product selections. Your new kitchen will look great and meet the needs of you and your family! Contact us today to get started!
Warm Regards,
The Medford Remodeling Team

