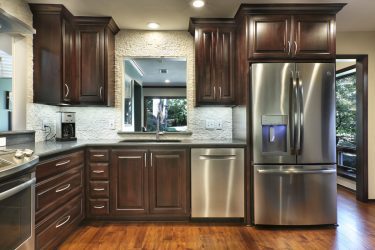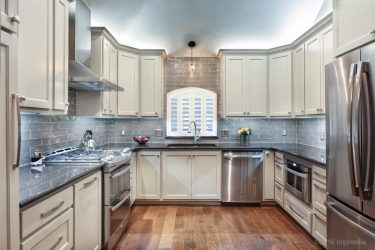
From Dark & Dingy to Bright & Airy: A 1970’s Kitchen Renovation
In 1970’s homes, peninsulas were commonly used in kitchen layouts to provide counter space and cabinet storage. Fast-forward to the present, and nearly every kitchen we redesign from that era involves removing the peninsula and reworking


