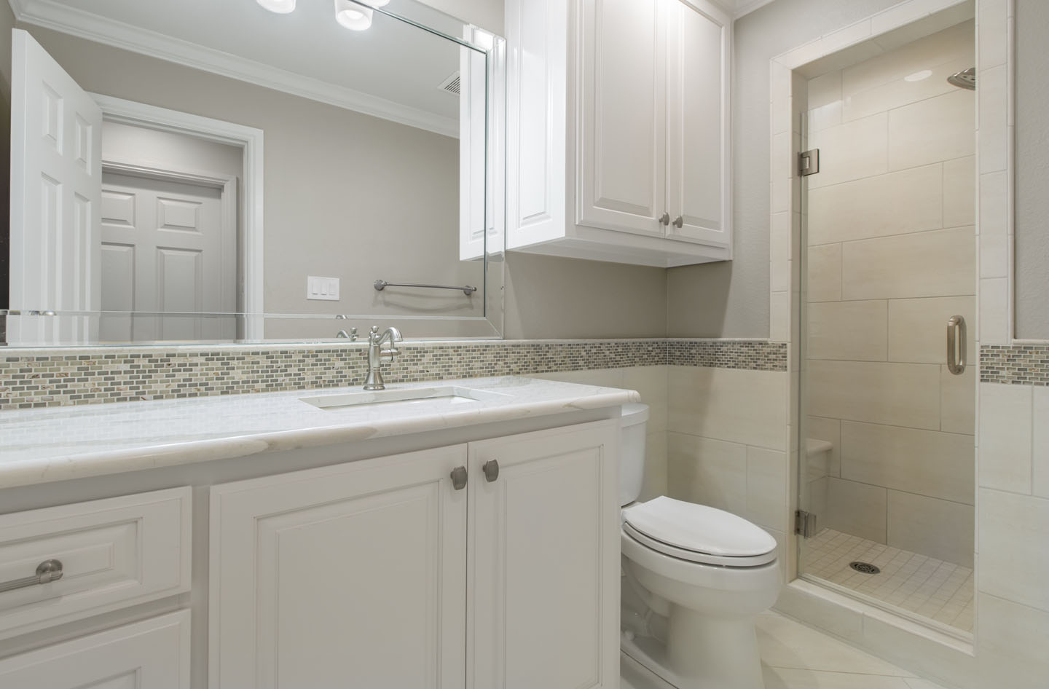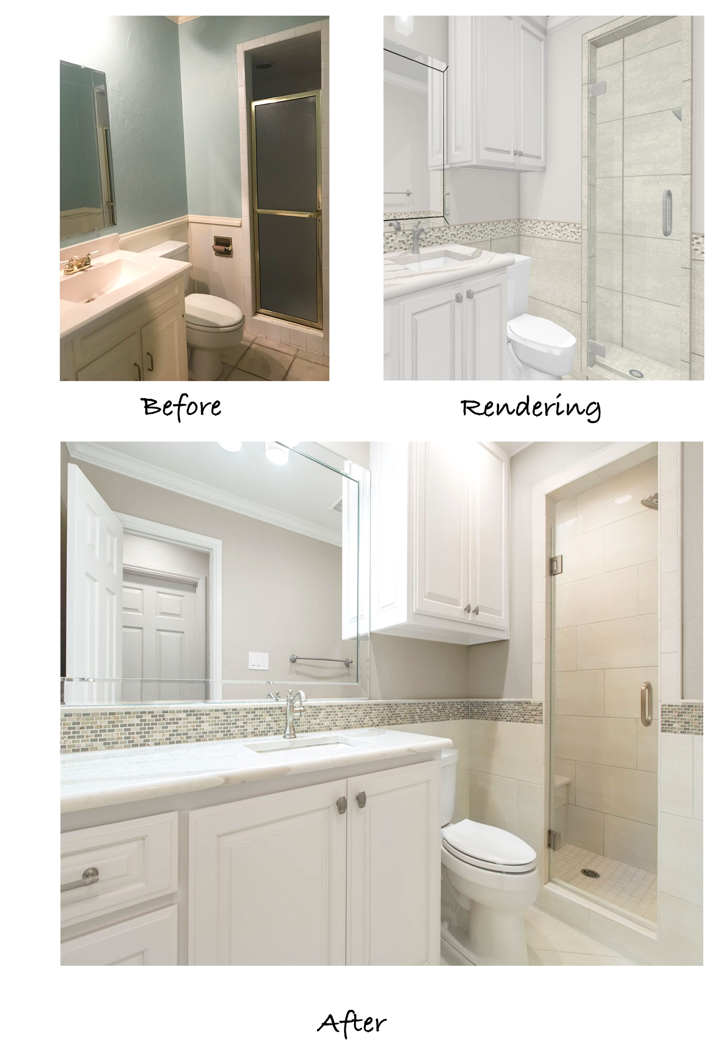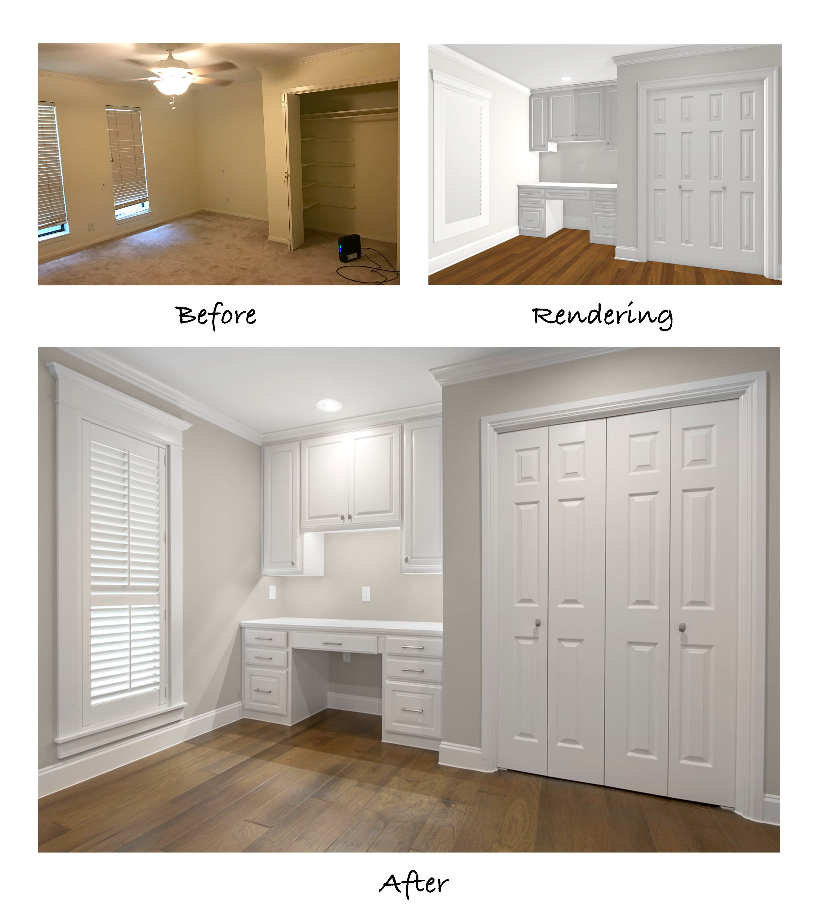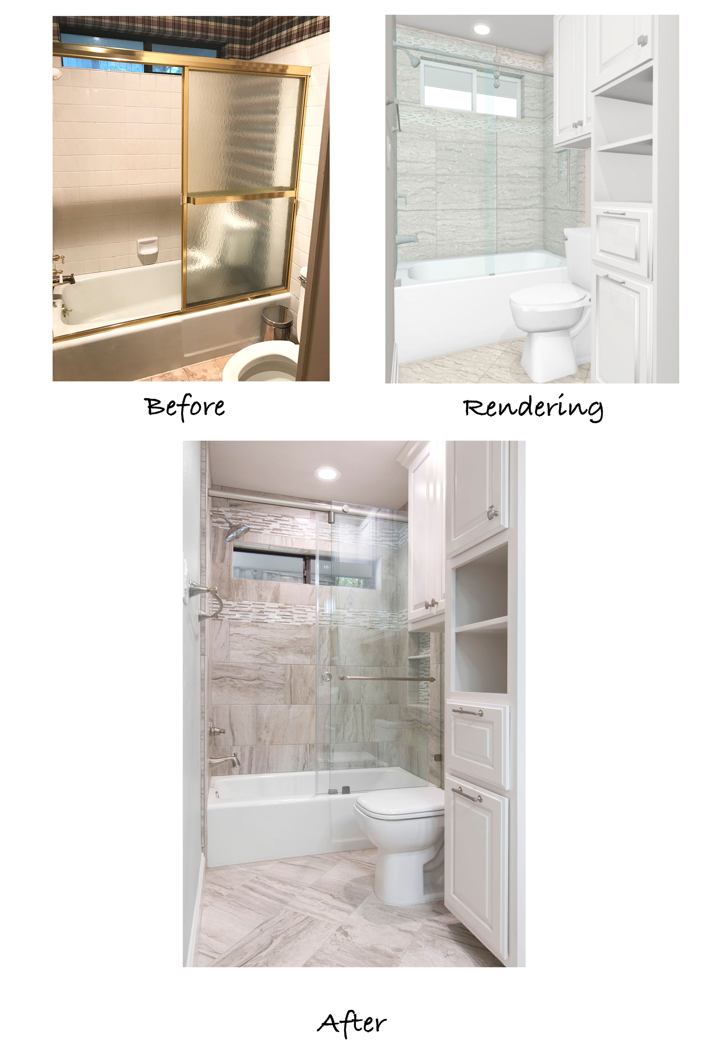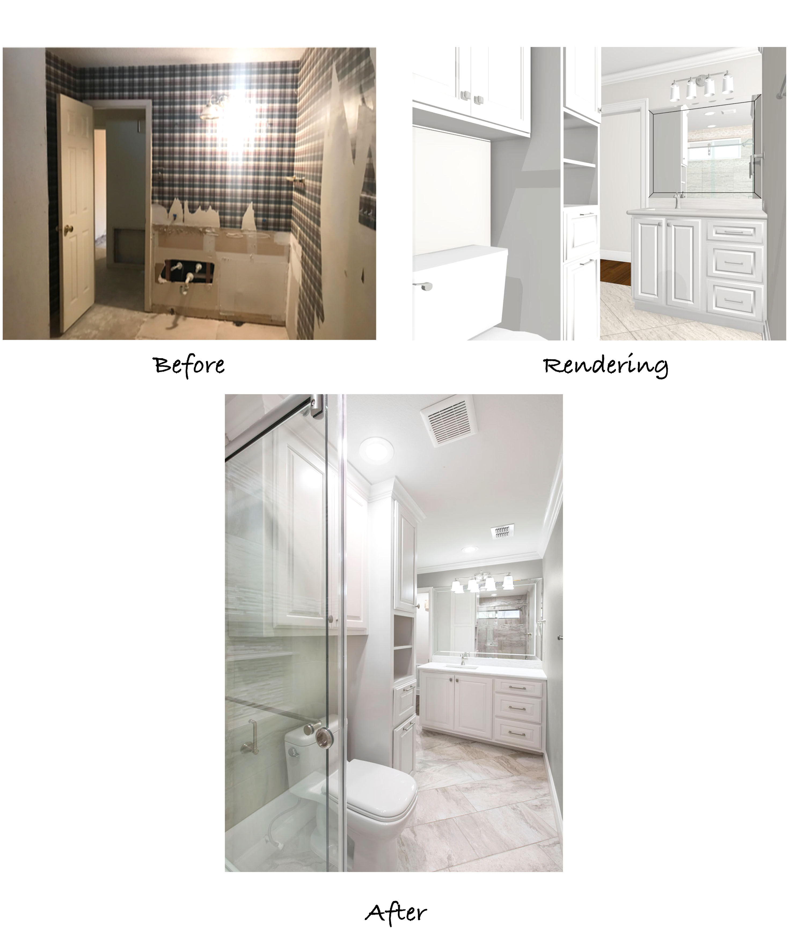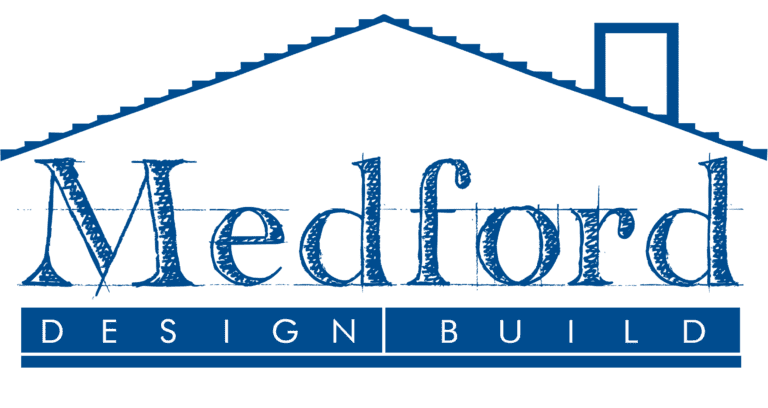We have now reached the final blog of our 4-part series featuring our Arlington whole house remodel! It has been such a pleasure sharing the stunning transformation of the kitchen, living spaces, and master bathroom and closet. This major remodel comes to a close with the 2 guest bathrooms and one of the guest bedrooms we were able to renovate for our wonderful clients.
Because the two guest bathrooms were both relatively small to begin with, our team and the clients decided it was best to keep the original footprint and not change anything structural. The end goal for these rooms was primarily to update the aesthetic to match the rest of the newly remodeled house.
We absolutely love remodeling guest bathrooms because they prove that even a simple project has the potential to make a huge impact!
In the first guest bathroom, gold fixtures and pulls, dated tile, and old-style cabinetry created a 90’s look. Along with getting rid of these items, our designers chose a neutral color scheme for a lighter, updated feel. The flooring, wainscoting, and shower were tiled with large 12×24” tiles and accented with a deco-tile border. A frameless glass shower door and the diagonal lay of the flooring tile made the small space feel much larger. Also contributing to the sense of a bigger space is a large, beveled-edge mirror and taller cabinet doors on the new vanity. Removing the false-front doors creates fewer visual lines, making for a cleaner look. A custom linen cabinet was installed above the toilet for improved storage space. What a beautiful updated bathroom!
The next space we’d like to share is one of the three guest bedrooms. This large bedroom had an empty space in the corner, intended for a dresser or desk. Our clients decided this would be the perfect place for their home office! The sleek, new work area includes deep filing drawers, cabinet storage space, and a large desktop. Undercabinet lights paired with the LED can lights we installed in the ceiling provide a near-shadowless task environment.
To create a more finished look in the room, our designers also included new crown moulding and a frame around the window. New 6-panel bi-fold doors conceal the closet and match the new raised panel cabinetry. The same rich, engineered wood flooring that was used throughout the rest of the house was continued into the guest bedroom.
The second guest bathroom included many of the same original features the first one did. Gold trim around the tub area, out-of-style wallpaper and tile, dated cabinetry, and poor lighting. Our team worked together to create a design that was fresh and modern and carried a consistent aesthetic to the rest of the home.
The dark plaid wallpaper was removed, and beautiful Interceramic stone-look tile was installed on the floors and all the way up the shower walls to the ceiling. New frameless glass bypass doors replaced the gold-trim shower doors for an open, spacious feel.
The cabinetry in this bathroom was completely re-worked, with additional storage provided in an over-the-toilet cabinet and an updated linen cabinet with convenient shelving and a hamper. The new vanity matches the raised-panel style, with deep storage drawers and cabinets below the new sink. Above the vanity is a large, beveled-edge mirror and decorative lighting, providing a modern look. Sleek crown moulding, fresh paint, and strategically placed LED can lights create a high-end finish and sense of completion.
You’ll notice that the floor tiles in this bathroom are also laid at a 45-degree angle, just as in the first bathroom. Doing so eliminates the prominence of the grout lines, making the room feel bigger.
The completed bathrooms and guest bedroom beautifully compliment the rest of this fully renovated home! This whole house remodel has been a major project, from design to completion, but our clients couldn’t be happier with the way it all turned out. The Medford Team is so thankful for the opportunity to help provide the ideal “forever home” to our clients and bring their remodeling dreams to life!
We’d like to recognize everyone that contributed to these rooms, as well as the rest of the project as a whole:
Structural Design: Mike Medford, Sr.
Aesthetic Design: Stephanie Milford
Drafting and Renderings: Kourtney Davis
Production Management: Michael Medford, Jr.
Project Manager: Dave Broadfield
Trim Carpentry: Dave Broadfield, Neil Norris, Greg Norris
Cabinets and Shelving: Bailey Cabinets
Plumbing: Express Plumbing
Electrical: Marc Miller Electric
Engineering: FWN&A
Drywall: Phillip Painting Company
HVAC: Southern Air
Framing Carpentry: Dave Broadfield, Neil Norris, Andy Weger
Paint: Phillip Painting Company
Tile & Counters Fabrication: HRG Granite
Plumbing Fixtures: Ferguson
Flooring: Prosource
Granite: Hilton’s Flooring & Tile
Final Photography: Impressia– Todd Ramsey
If you are interested in a whole house remodel, or another type of major remodeling project, Medford Design-Build would be happy to help! We can provide a custom design package, complete with floor plans, 3D renderings, a detailed Scope of Work document, and a Budget Items worksheet. These documents will allow you to see how your finished remodel will look, have a clear understanding of the construction process, and a total cost for us to complete the construction. Our team of designers, skilled project managers, trusted trade professionals, and local vendors work together to get your project done on time, on budget, and to the highest possible quality; so your major remodeling project doesn’t have to seem overwhelming. Contact us today for more information!
Warm Regards,
The Medford Design-Build Team

