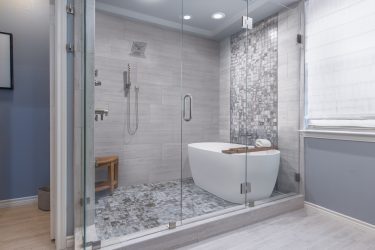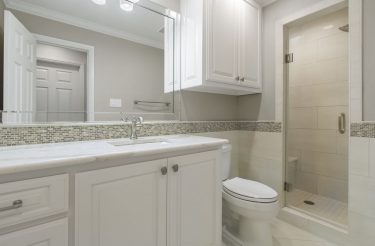
This Master Bathroom Remodel Proves it: New Homes Need Remodeling, Too!
This client came to us with a beautiful home, built in 2016. The original master bathroom included a high-end upgraded shower with stylish tile and modern vanities. While the sleek frameless-glass shower was very large, the bathroom itself was on


