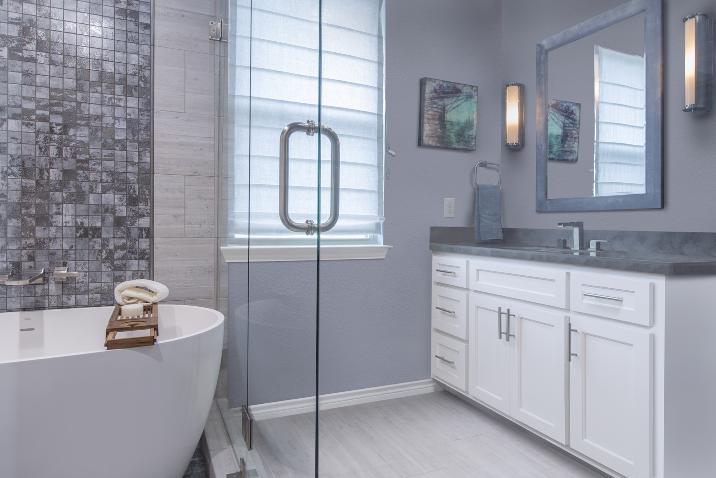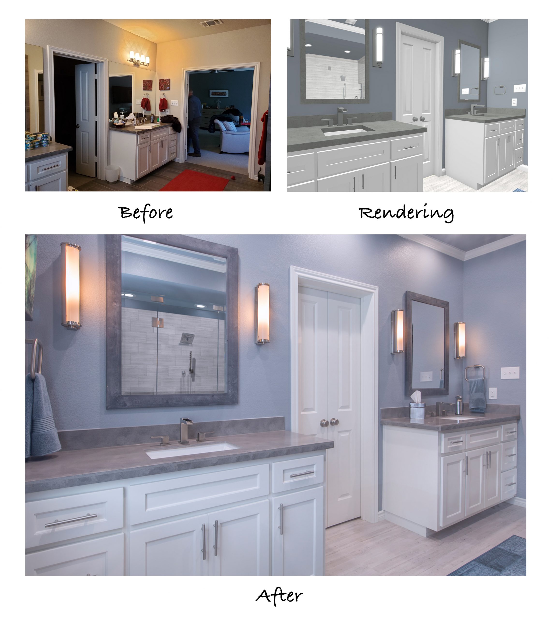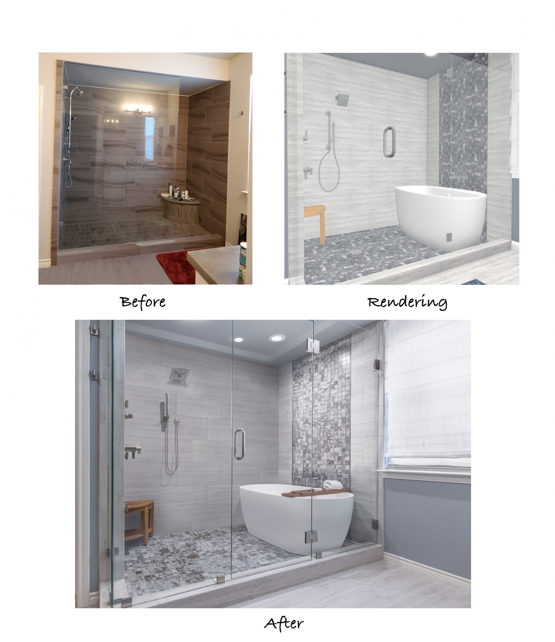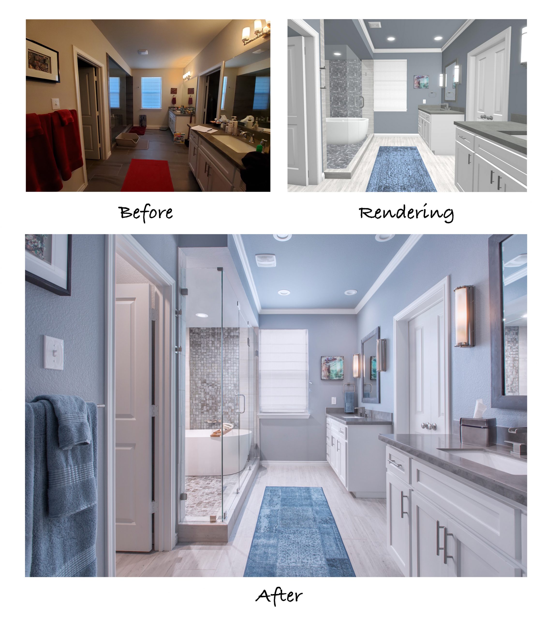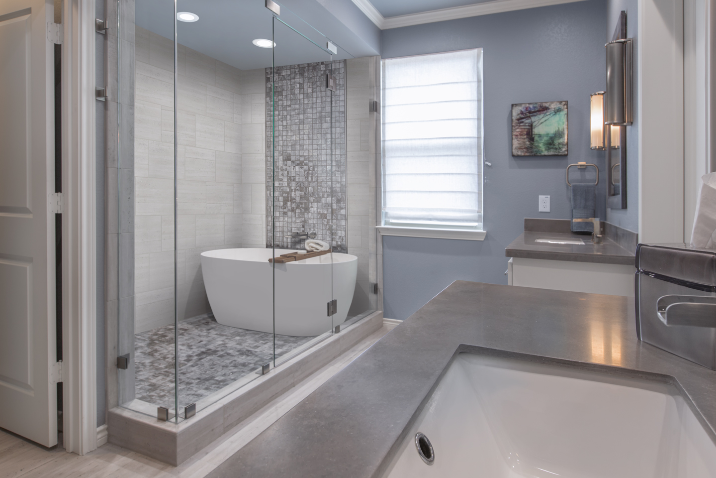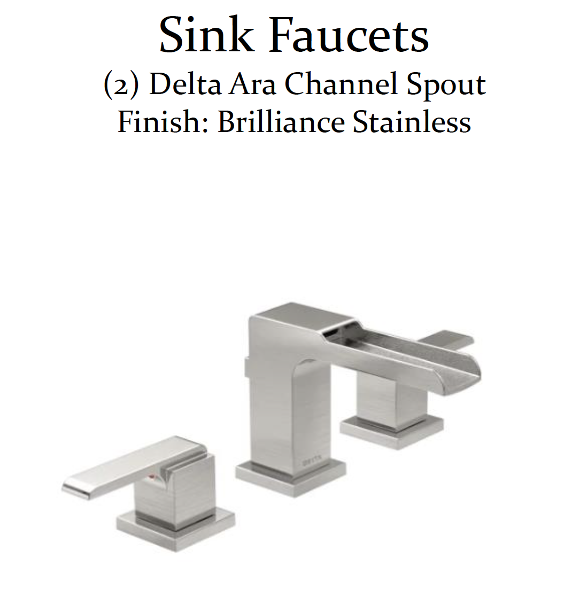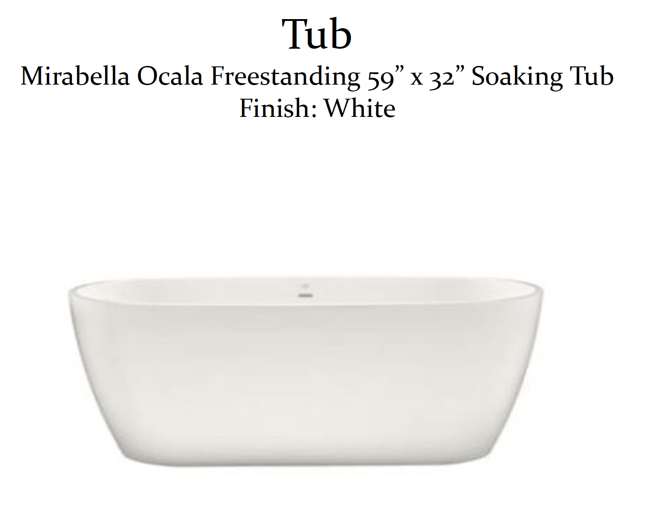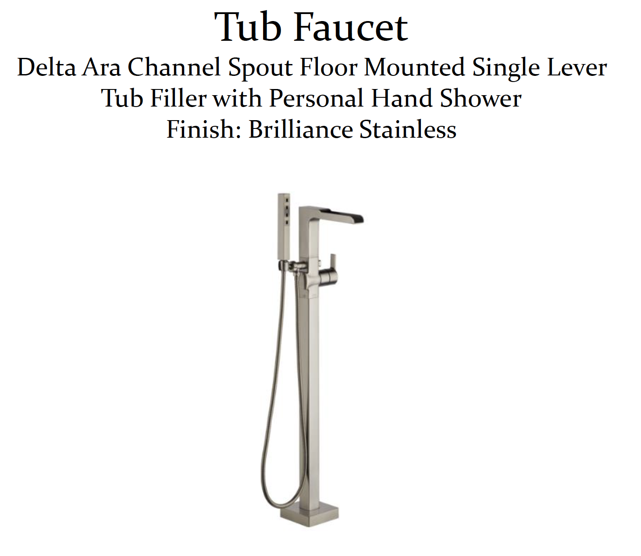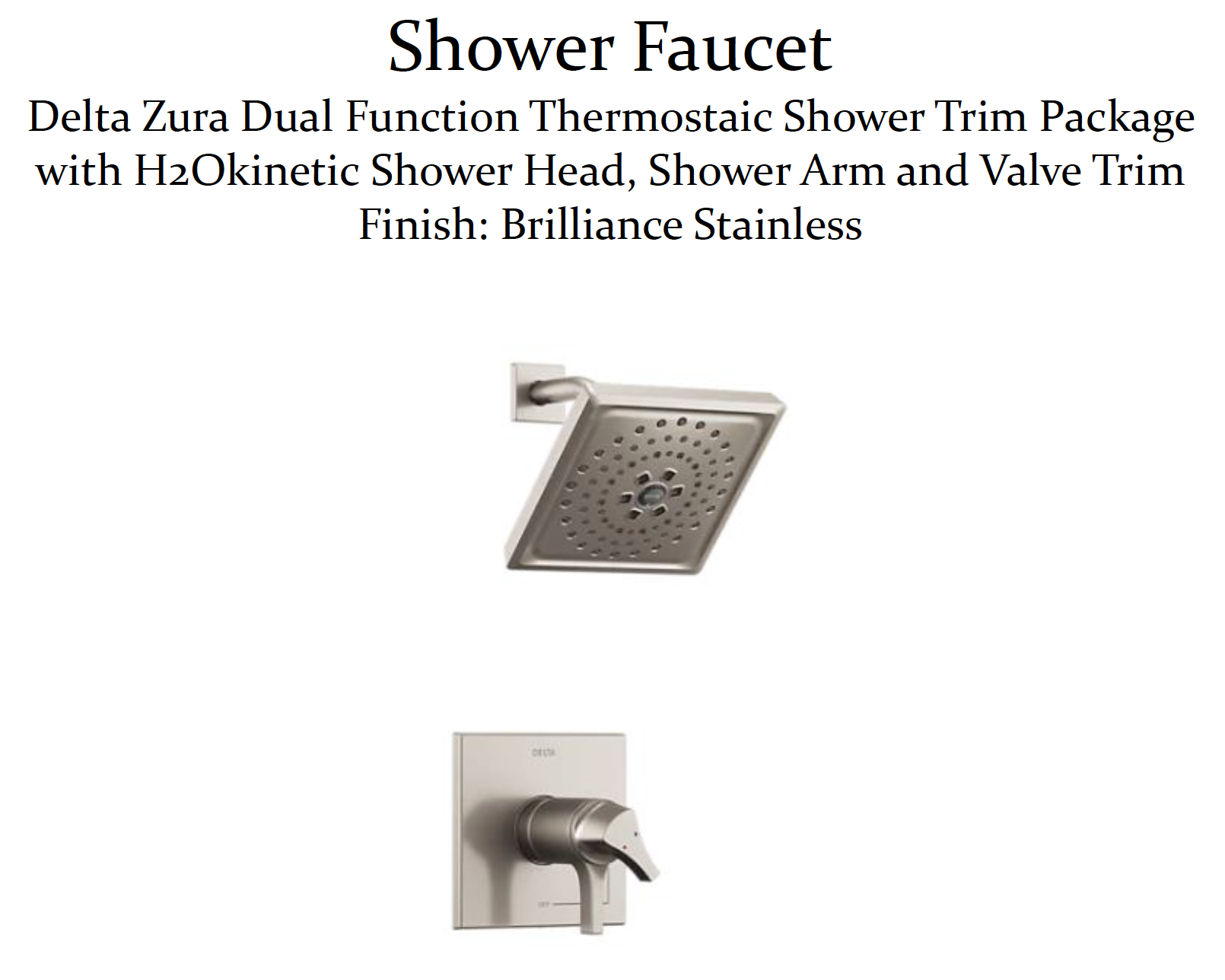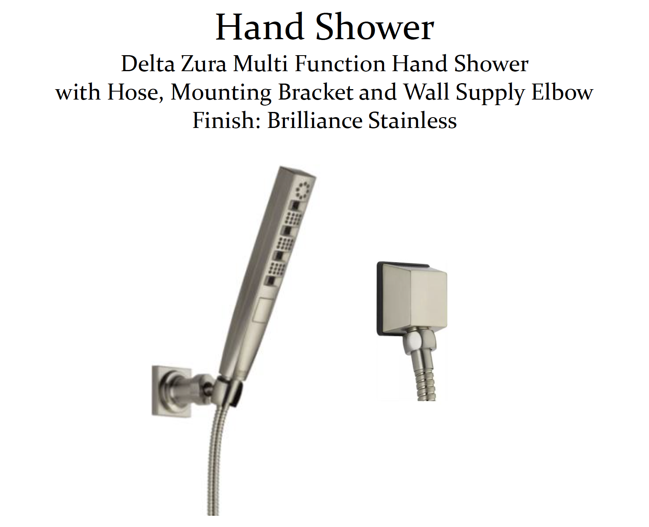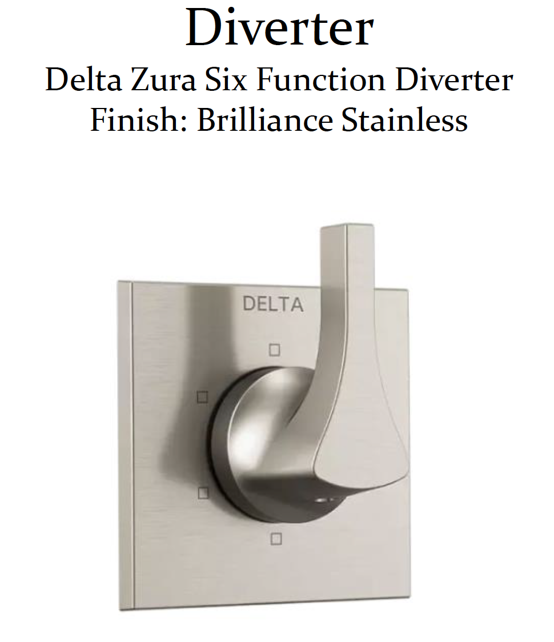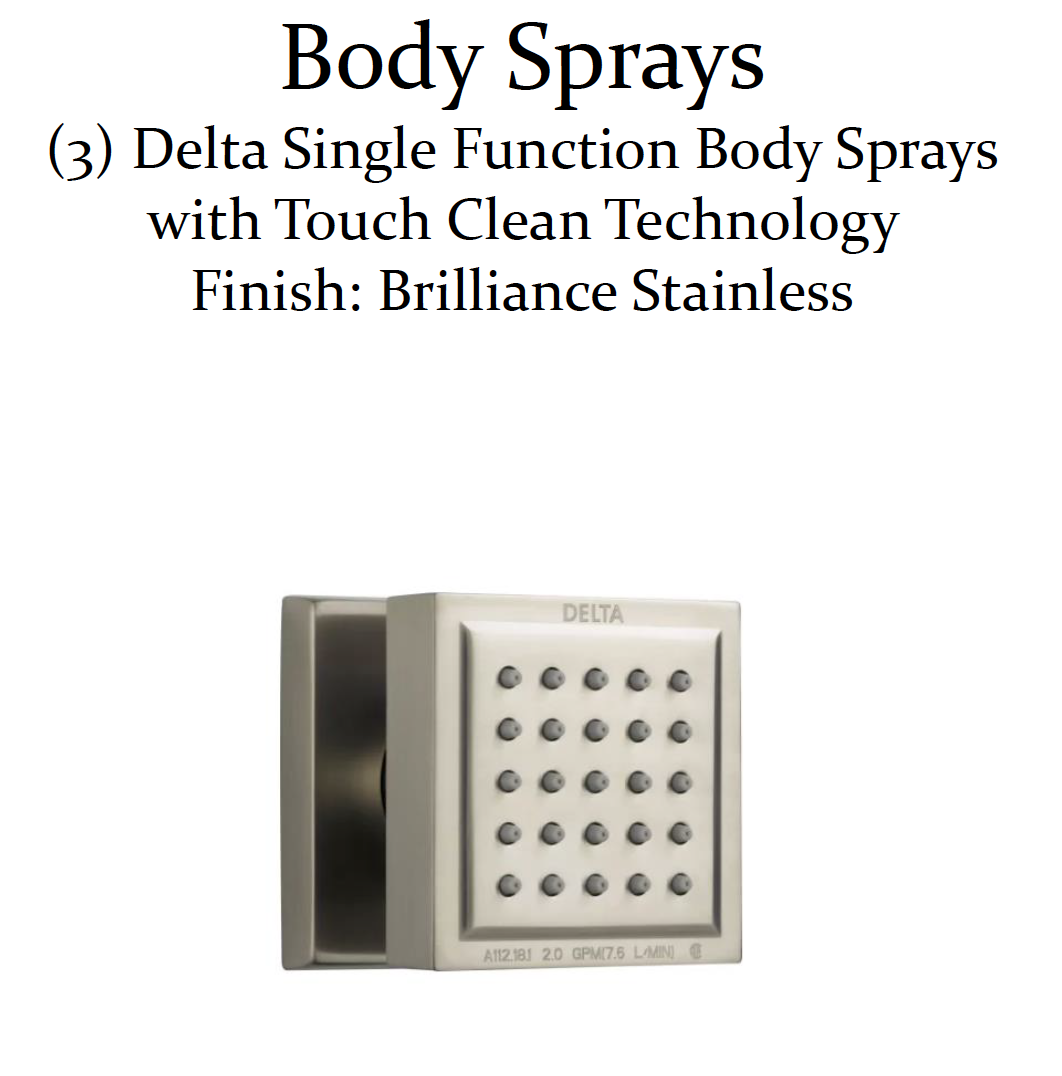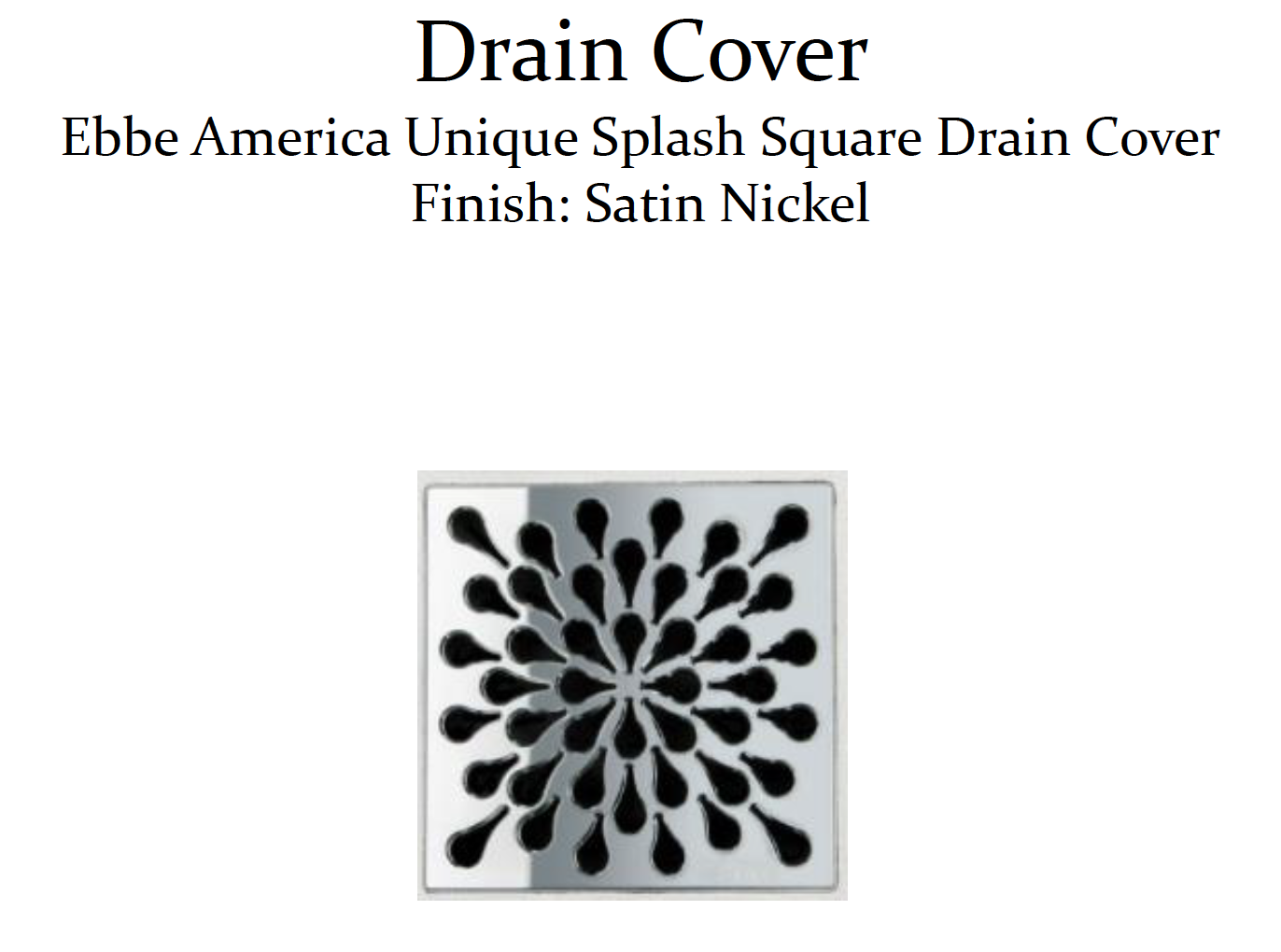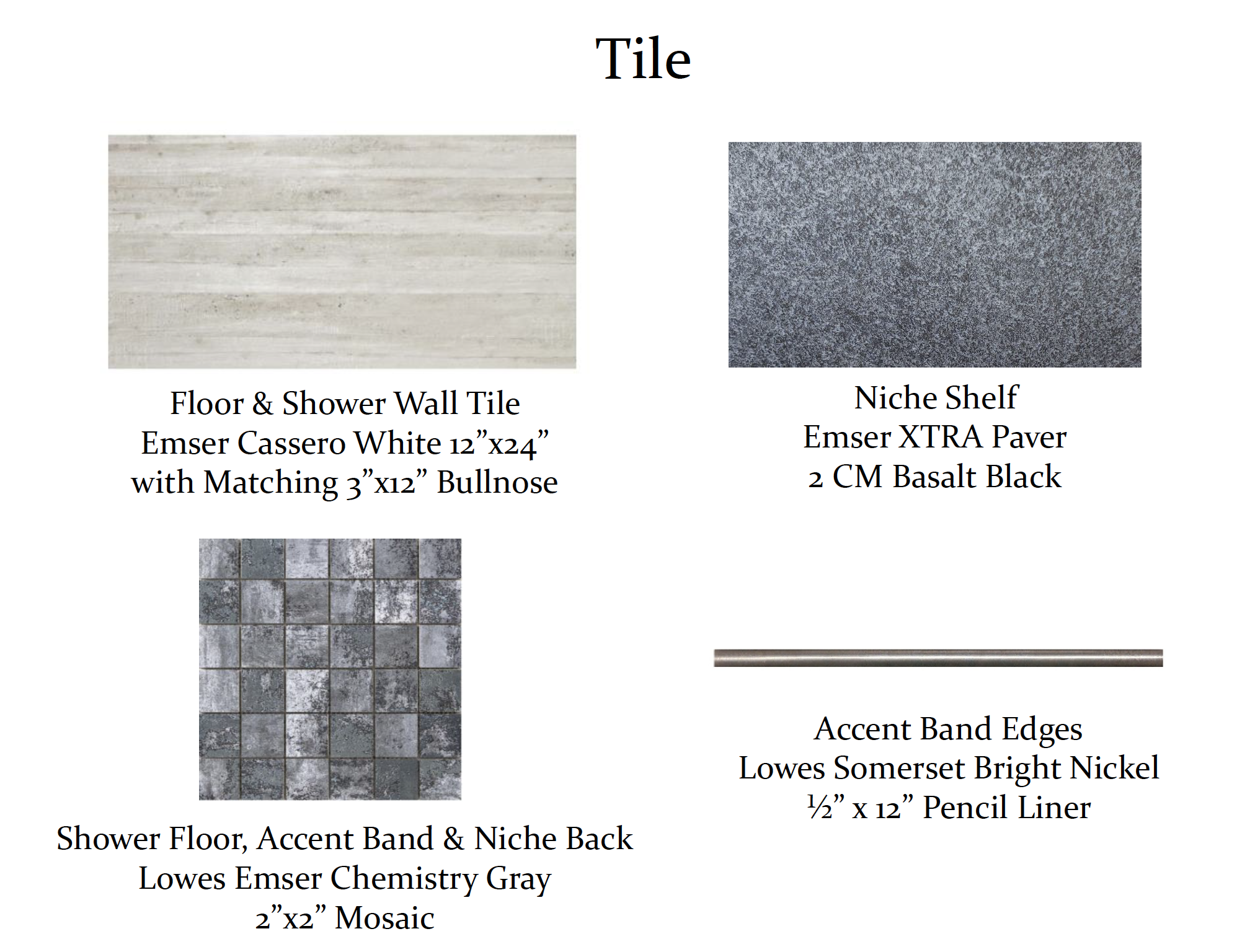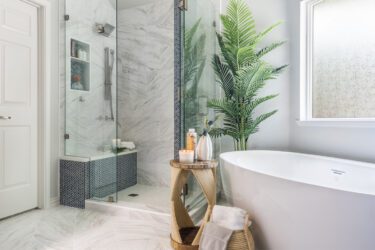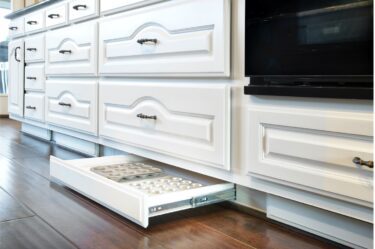If you’ve followed along with our blog posts for any length of time, you have probably noticed that nearly all of our major home remodeling projects are completed in homes that were built 20 or more years ago. Typically, after a home has been around that long, frequently used areas (like kitchens and bathrooms) need to be remodeled; not only because they’re out of style aesthetically, but also because they have become worn out and do not function as well as they once did. However, just because the homes we usually remodel are older doesn’t mean that new homes are not good candidates for remodeling. In fact, in some instances, remodeling a home that is less than 10 years old can be easier and sometimes cheaper. Working in older homes often entails correcting unforeseen issues, like plumbing that may be leaking or rotten, or electrical lines that are not to code. Fixing these things can add up, costing more in time and money. Newer homes, on the other hand, tend to be in much better condition and require less repair work. Most of the time, the remodeling of newer homes is for the primary purpose of meeting the client’s personal preferences, not for the sake of improving a design that is unusable. Such was the case for our recent master bathroom remodel in Fort Worth.
This client came to us with a beautiful home, built in 2016. The original master bathroom included a high-end upgraded shower with stylish tile and modern vanities. While the sleek frameless-glass shower was very large, the bathroom itself was on the smaller side. Upon entering the bathroom from the master bedroom, the shower and toilet room were on the left and two large vanities were on the right, one on each side of the closet door. Structurally speaking, there was not a lot of space to work with; the original layout would have to stay the same. Because the main concern of the client was to somehow incorporate a bathtub into the design, the idea was presented to create a “wet room” within the oversized shower.
A wet room is a shower enclosure that encompasses both the shower and the bathtub within the glass shower doors. It’s a new concept, but is becoming a popular trend as free-standing bathtubs and luxury showers continue to top homeowners’ wish lists. For this client, a wet room was the perfect solution: it allowed us to reconfigure the shower and optimize the existing space for her dream bathtub!
Being a newer home, the existing counter tops and vanity cabinets already had a modern look and functioned well for the client. Our designers opted to keep the vanities while upgrading to a more luxe look with sleek new channel-spout faucets, framed mirrors, and chic sconces provided by the client. New LED can lights were strategically installed to provide ample lighting over the vanities and throughout the rest of the bathroom.
In this before shot, you can see the large shower that was originally installed by the builders. Often times, master bathrooms in new homes consist of builder-grade materials – even if they are referred to as “upgraded” – in order to be cost-competitive. This basically means that the materials used aren’t of the highest quality and sometimes they don’t match as well as they would if a professional designer had selected them.
While it wasn’t the worst, the original shower tile and flooring tile didn’t match the gray tones of the counter tops and threw off the color scheme of the whole bathroom. Our talented Interior Designer, Stephanie, worked with the client to choose beautiful new tile and flooring that complimented the existing counter tops and the paint colors the client had previously chosen.
The client also took our advice in purchasing a small teak bench for the shower instead of having a built-in bench. This provides more versatility and also contributes to a cleaner, more streamlined look in the wet room.
The functionality of the shower was completed with new stainless-steel fixtures, 3 body sprayers, a matching shower head, and a hand-held sprayer.
Crown moulding was added to soften the corners and provide a more finished look to the new bathroom. The lighter paint colors, dimmable LED can lights, and white glazed porcelain tile flooring all come together to create a truly soothing, spa-like atmosphere!
The gorgeous new bathroom checked off everything the client wanted for her remodel. She recently left us a 5-star review, noting that every time she walks in her new bathroom, she “gets a little thrill!” What a pleasure it is to be able to bring joy to our clients’ everyday lives!
As always, we want to recognize everyone that contributed to such a positive outcome on this project:
Structural Design: Mike Medford, Sr.
Aesthetic Design: Stephanie Milford
Drafting and Renderings: Kourtney Davis
Production Management: Michael Medford, Jr.
Project Manager: Dave Broadfield
Trim Carpentry: Dave Broadfield, Neil Norris, Greg Norris, Scott Vernon
Electrical: Marc Miller Electric
Plumbing: Express Master Plumbing
Drywall: Alex Green Drywall
Framing Carpentry: Dave Broadfield, Neil Norris
Paint: Phillip Painting Company
Flooring: Hilton’s Flooring
Tile: HRG Granite
Glass: Kindred Glass
Final Photography: Impressia– Todd Ramsey
We’d also like to include the selection items used in this project*:
*The existing toilet, sinks, mirrors, countertops, cabinets, cabinet hardware, and exhaust vents were re-used.
*The client provided the decorative lighting.
This home is proof that sometimes newer homes need remodeling, too! If you are interested in remodeling your home, whether new or old, our team would be happy to help! Contact us today to get started.
Warm Regards,
The Medford Design-Build Team

