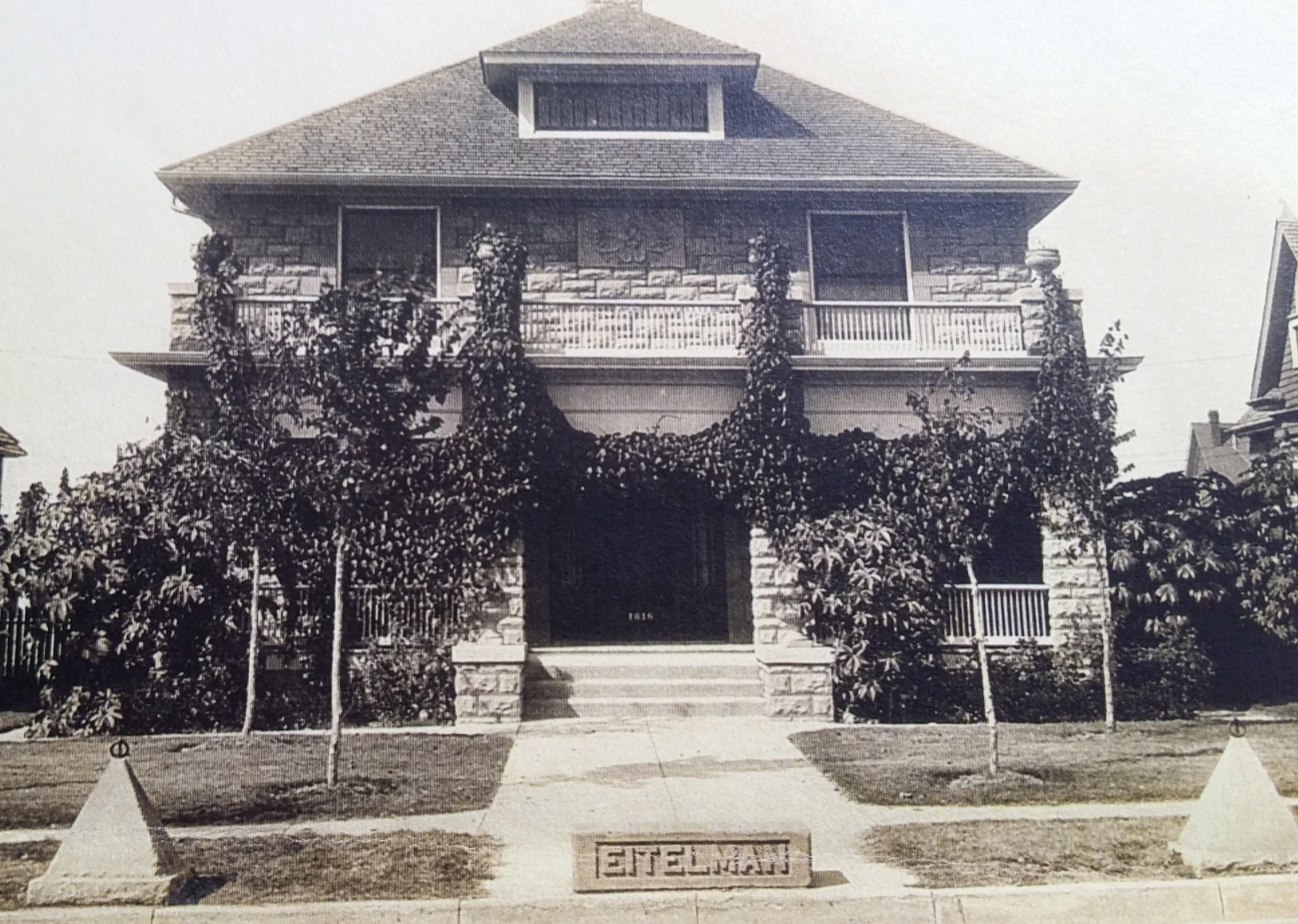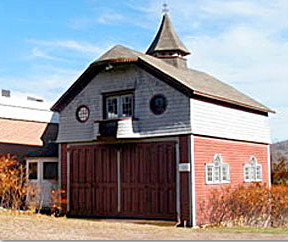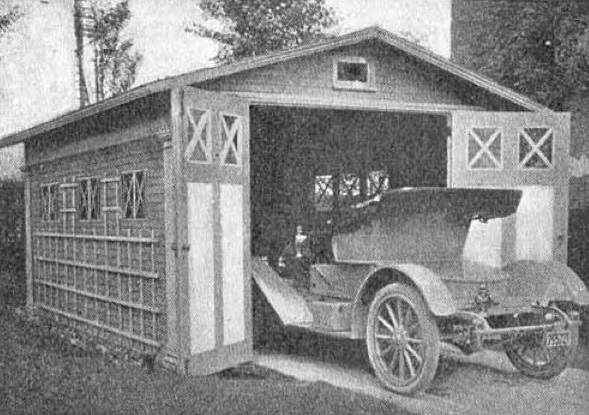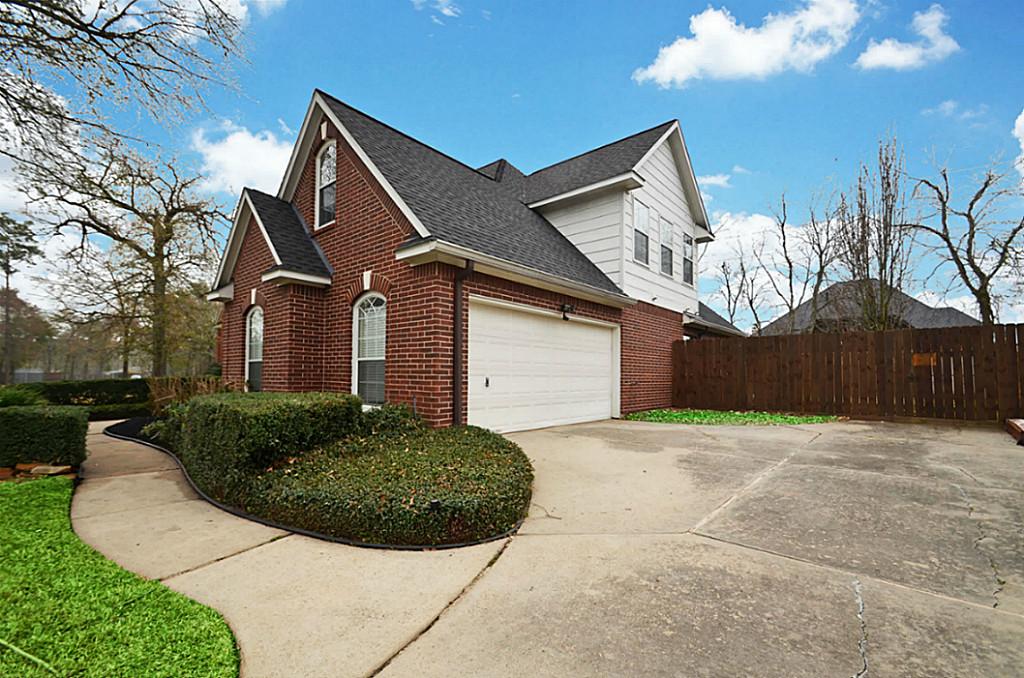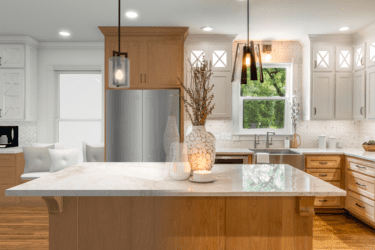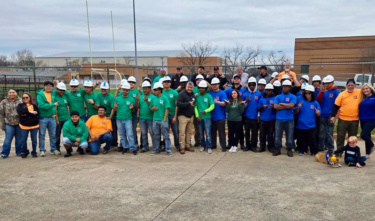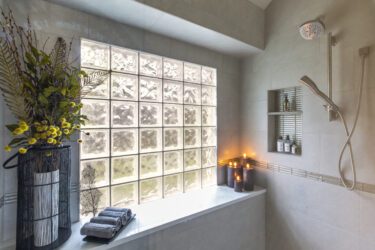While doing research for permitting on a client’s historic home in Fairmont, we ran across this picture taken of it in the very early 1900’s. This was during the horse drawn carriage era, before modern automobiles. The concrete block with the owner’s last name on it is a step to step on while getting out of the carriage, and the two pyramid-shaped stones with the hoops on top are to tie the horses off.
During this era, before 1910, most homes had a carriage house in which the horse and carriage were kept. Later on, as automobiles became more popular, these carriage houses were replaced with garages.
The garages were nearly always detached from the rest of the home, for risk of gasoline explosion (gas was stored in the garage, as gas stations were yet to be invented). By the 1920’s, most of these detached garages were built of brick, concrete blocks, clay tiles, or pressed tin, rather than wood. It wasn’t until closer to 1950 that detatched garages were built to match the same style as the home, and attached garages became more and more popular.
Today, a fair amount of the design and build projects we do are garage jobs. Which isn’t surprising — whether attached or detached, garages are a convenient and beneficial amenity to have; providing shelter for your vehicle, helpful storage space, and added safety upon leaving and entering your home. How strange to think that houses didn’t come standard with garages until after 1910!
It’s interesting to see how the features of the American home have changed over the centuries. Who knows, maybe by next century, every home will have a standard rooftop landing pad for flying cars, and our attached / detached garages of today will be a thing of the past! In the meantime, let us know if you need any assistance with the designing, building or remodeling of your garage!
Kind Regards,
Mike

