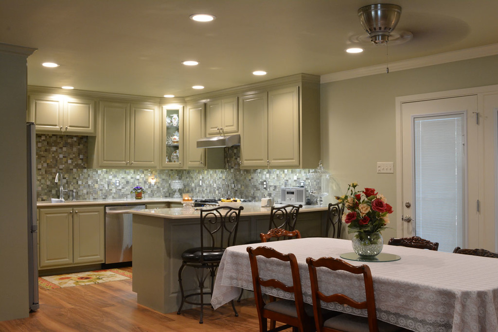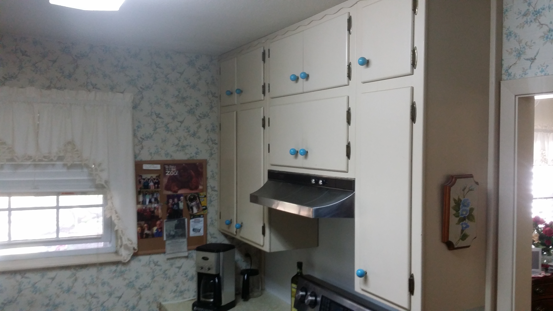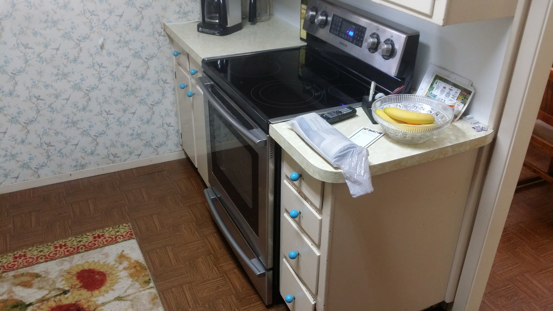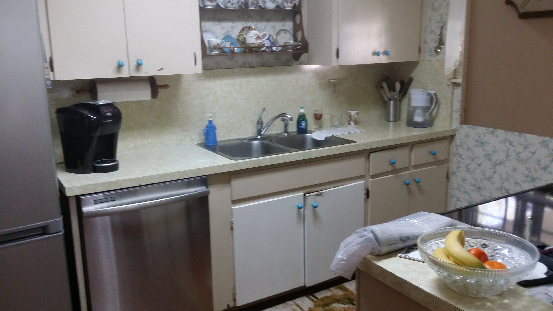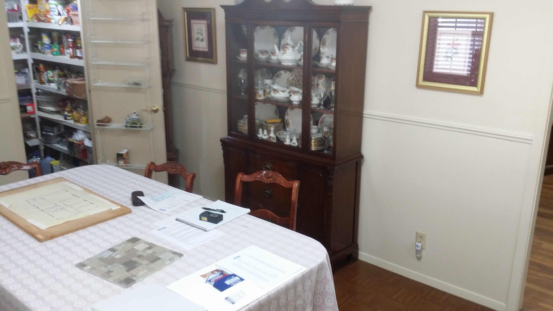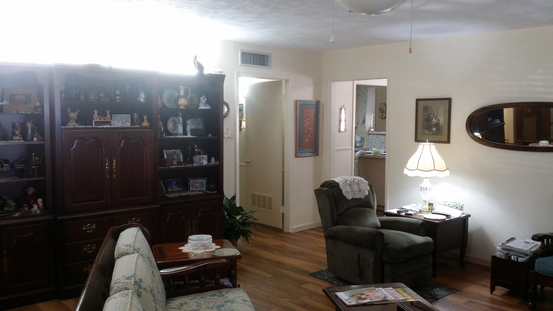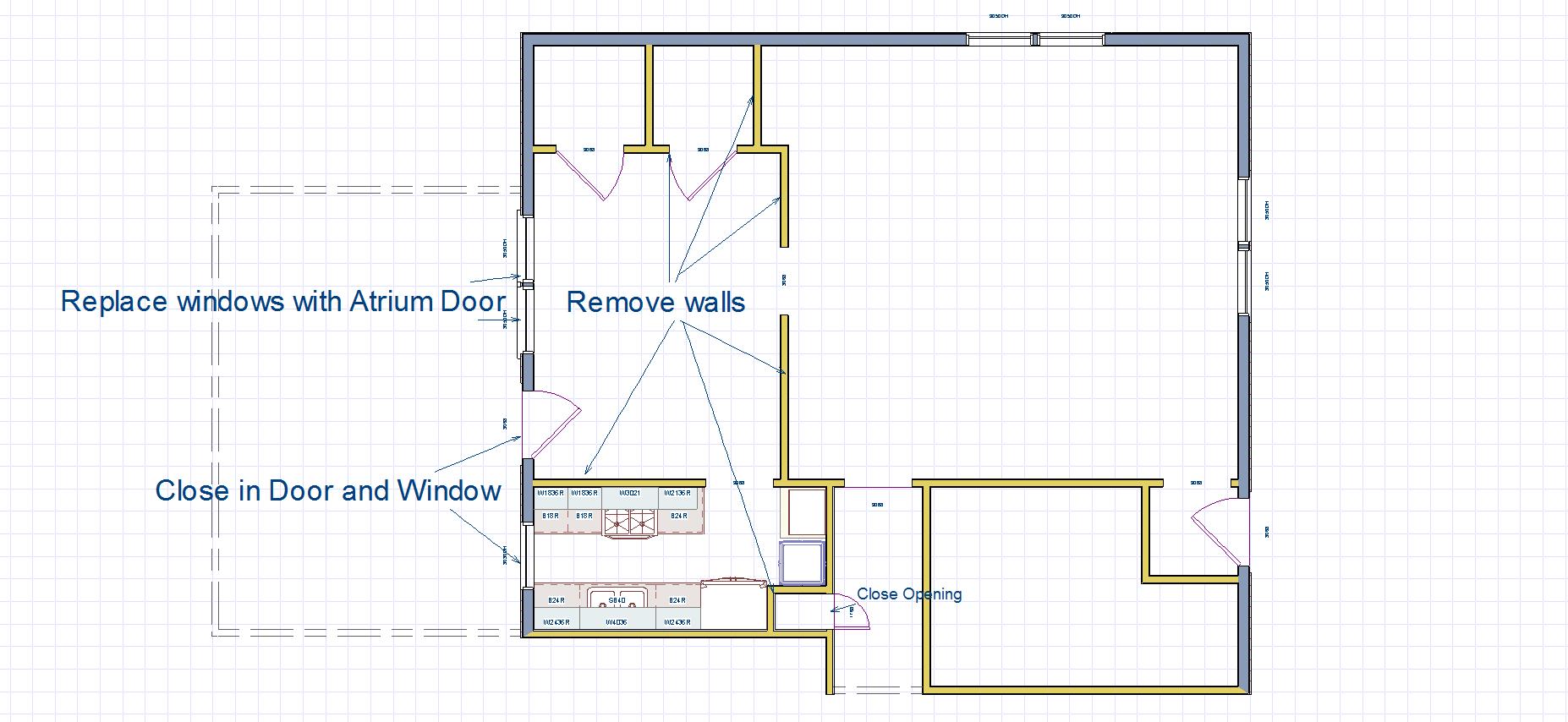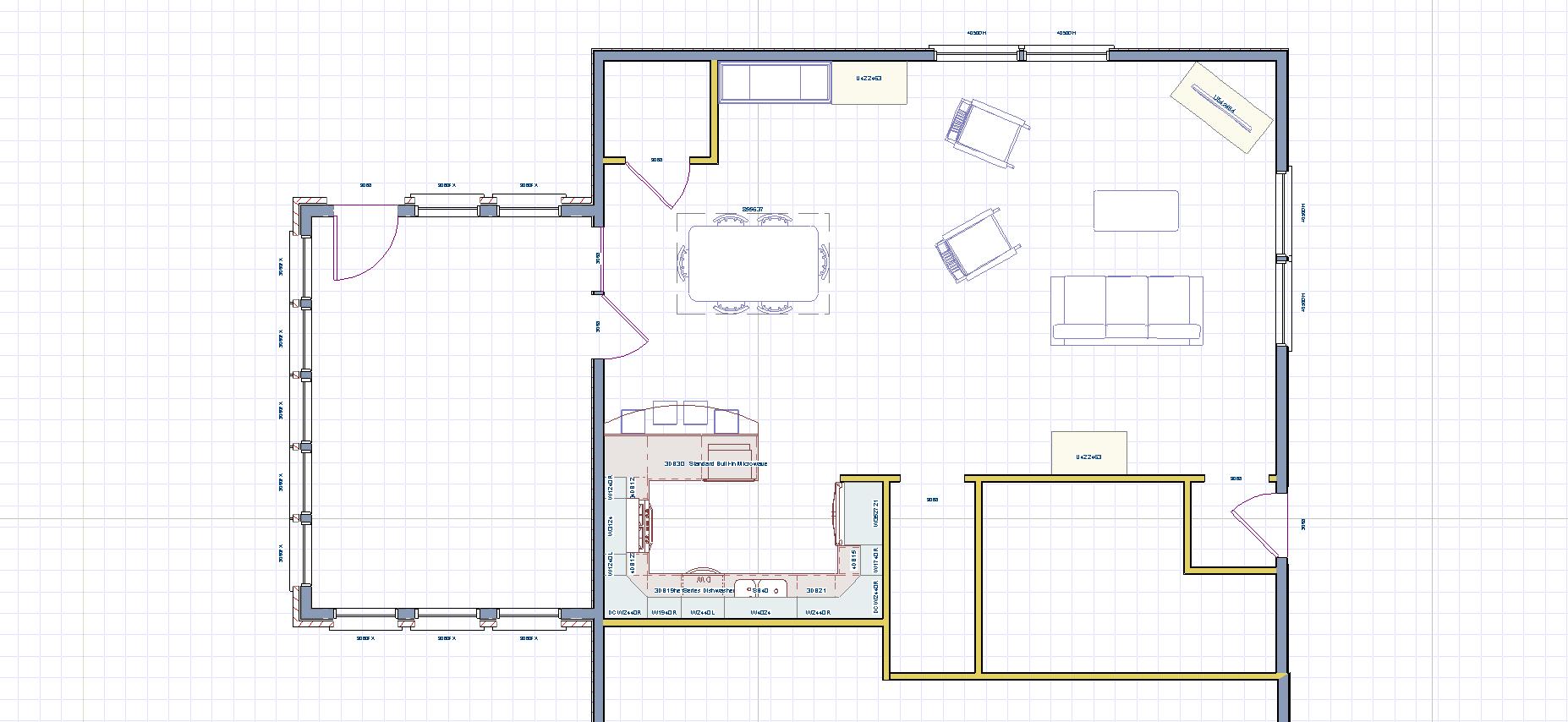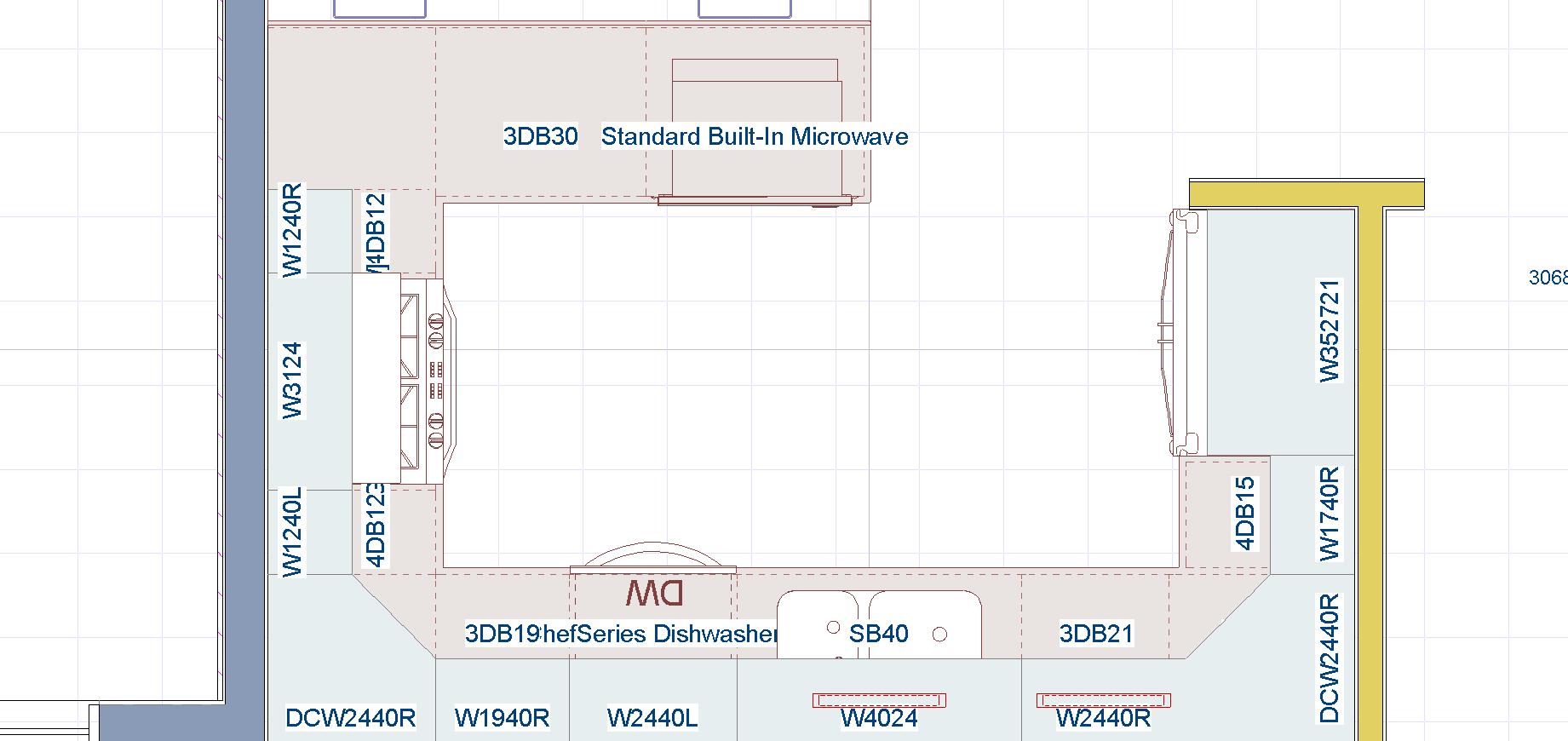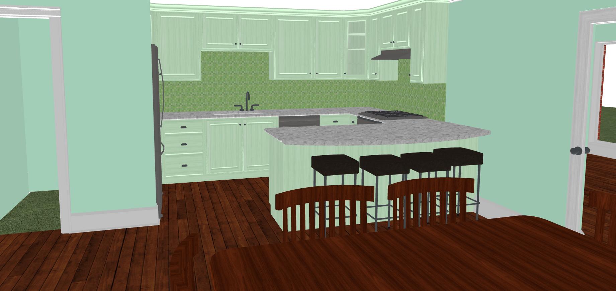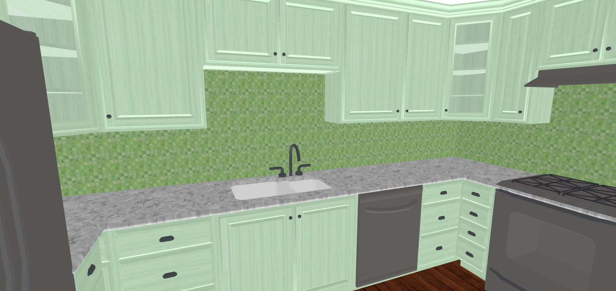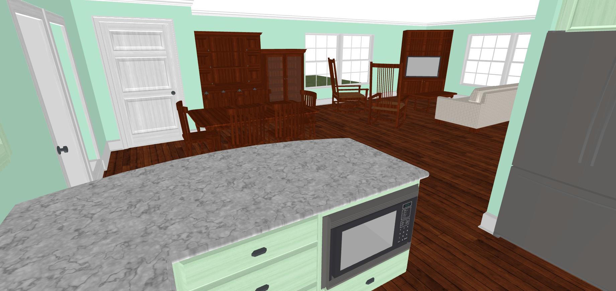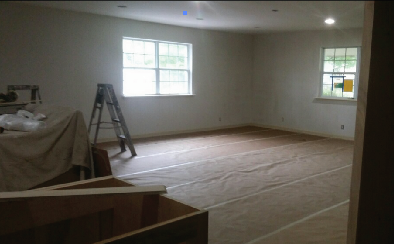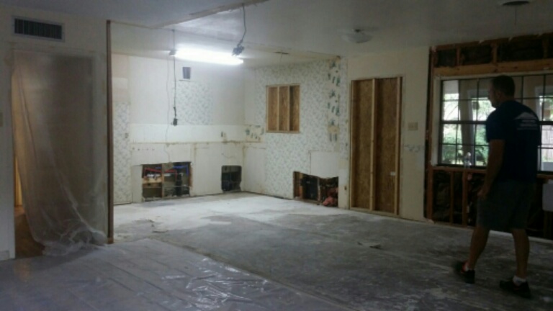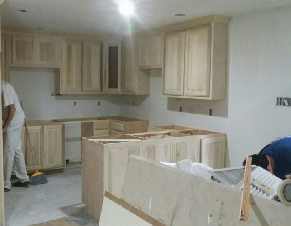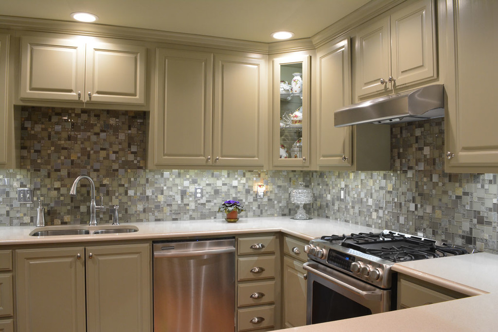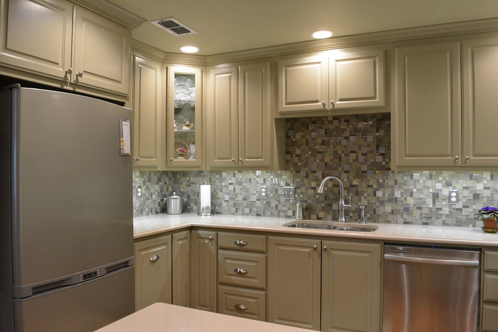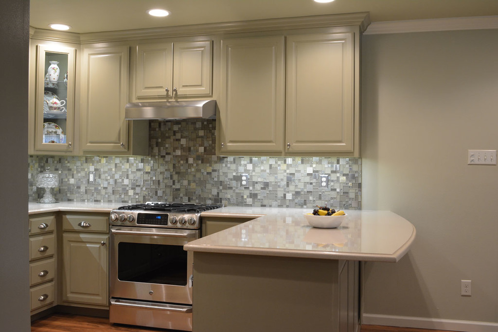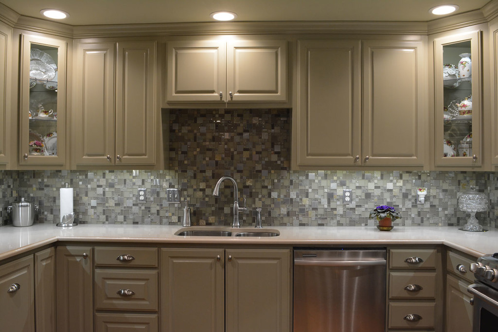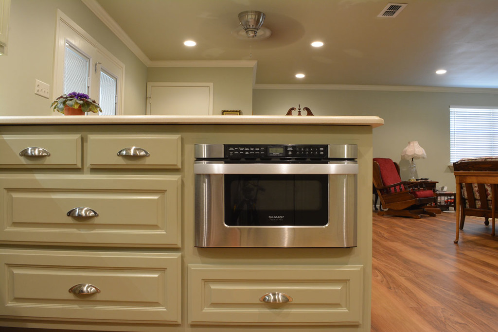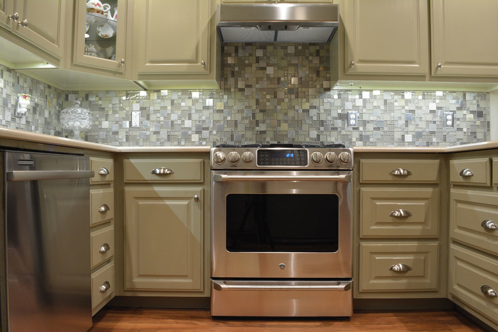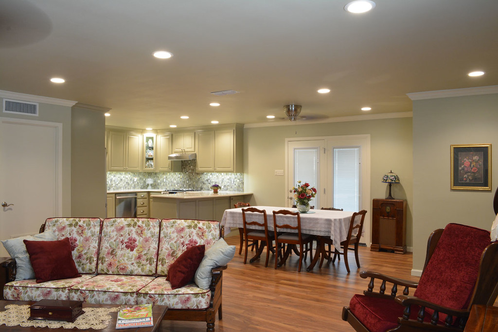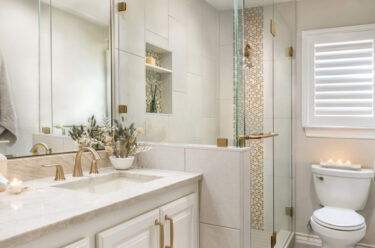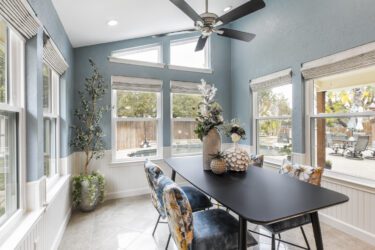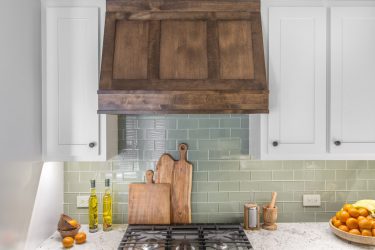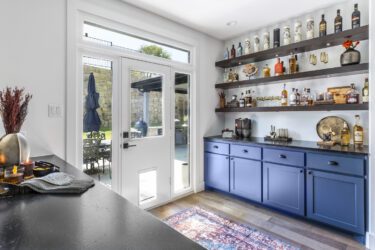We recently had the pleasure of remodeling a kitchen for a client that has lived in the same house for 46 years. She loves her home and its convenient location, as well as the close-knit local community. Without a doubt, she plans to live there the rest of her life. With a very large family of children, grandchildren and great grandchildren, she loves to entertain and host family get-togethers.
Unfortunately, her previous kitchen was tiny and closed off from the rest of the house. The crammed, dated kitchen desperately needed expansion and a new look!
This was the wall separating the small kitchen from the dining room, which we removed to open the space.
This was the far wall of the kitchen. As you can see, it was crowded and had little storage space.
This is the dining room, just outside the kitchen. The wall separating the living and dining room was removed to create one large, flowing room.
This was the original view from the living room looking toward the kitchen and the dining room.
After talking to our client about her ideas and taking photos and measurements of her home, our designers got to work creating new floor plans and renderings of the remodeled rooms.
Here is the floor plan before the remodel; see how closed off the kitchen and dining room are?!
Here is the floor plan after the separating walls were removed.
The designs included the removal of two walls, a ‘full gut’ of the kitchen, installation of new flooring to match the living room floor, and relocation of the back door in the dining room to replace stand-alone windows. Our client loved the idea of opening the space, and being able to see all the way across her living room when standing in the kitchen!
Once the walls separating the kitchen and dining room and the dining room and living room were removed, the space immediately felt larger! All of the appliances, counters, cabinets and flooring were also removed, leaving a blank canvas for the renovated kitchen to be installed.
Next up, after new drywall was hung, the cabinetry was installed. This was extremely exciting for our client, as she had always struggled with insufficient cabinet space!
Following the cabinets was the installation of new counter tops, a gorgeous backsplash, stainless steel appliances and laminate wood-look flooring.
The client also had the popcorn texture removed from her ceiling, can lights, ceiling fans and crown moulding installed, and fresh paint applied in the living room, dining room and on the new ceiling.
With the help of our designers and craftsmen, this client now has a gorgeous, open kitchen and dining area that is perfect for entertaining her loved ones!
Here is the view of the kitchen and dining from the living room – both before the remodel and after! What a difference!
If you have a kitchen, dining, or living room that feels closed off from the rest of the house, we’d be happy to create a custom design for you and open your home up to a whole new look! Contact us today for more information!
Warm Regards,
Mike

