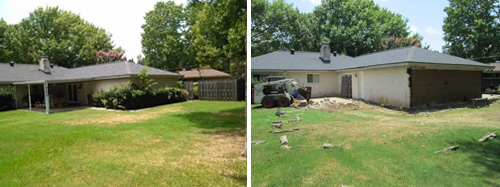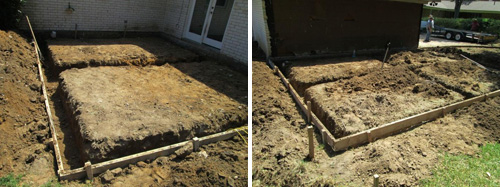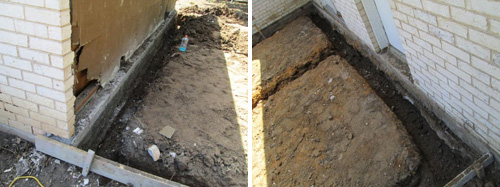Our garage and patio cover project is underway. The initial demolition is complete, and we are now installing the foundation. We removed the patio cover, sidewalk, bushes and the brick from the wall where we are attaching the garage addition. This wall will eventually be gone, and removing the bricks lets us match the new floor right to the existing garage floor.
Below are the beams we dug for the new foundation. This is a floating foundation. We mimic the existing foundation so that as moisture causes the soil to expand and contract, the slabs move, or float on the soil at the same rate. The beams keep the slab in place and keep the slab from flexing.
Next, 6 mil plastic will be put over the dirt to keep the slab from wicking moisture from the ground, and steel will be put into the beams. The steel will also be tied into the existing slab to help keep the slabs from floating apart. The City Inspector will come out and ensure the foundation is per the plans and city code, and then we pour the concrete.
If you ever have a foundation poured for any type of structural addition, here are a few tips to follow:
- Have the foundation designed by a foundation specialist or an engineer.
- Have the foundation inspected prior to pouring by a third party, such as a City Inspector or third-party building inspector.
- Don’t even think of shortcutting the foundation. In 10 to 15 years, the expense of removing the structure and foundation along with the damage caused to the house will cost way more than any short-term gain.
- Make sure the drainage from the new foundation works. Water should always run away from the foundation and not puddle anywhere near it.
We are happy to give you a free evaluation of any foundation project you are considering. Just let us know how we can help.
Mike










