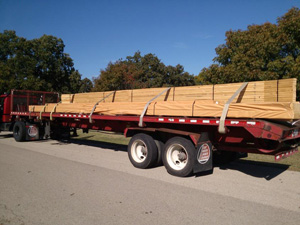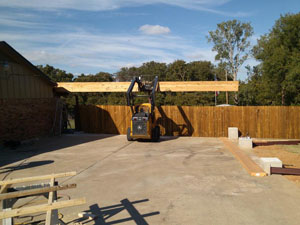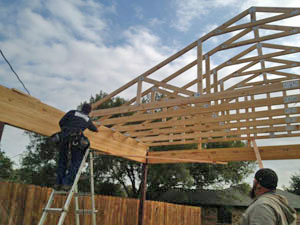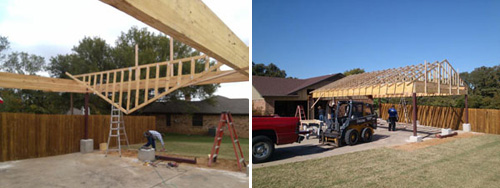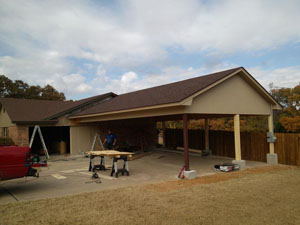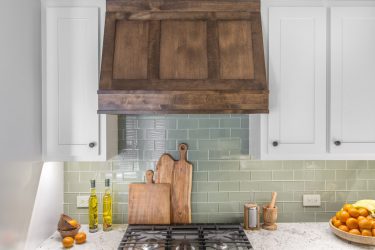Nothing brings the big kid out in me like a truck full of beams and trusses, and a lift to hoist them into place. I got to help out on such a project last week building a 25′ x 35′ carport for a client in north Burleson. The unique feature on this carport is that the client wanted the 35′ side to clear span.
Thanks to the technology and engineering of laminate beams, spanning 35′ is possible—it just takes a big beam. We provide the beam manufacturer with the specifications of the carport, and they engineer the beam to hold it all up without ever sagging. In this case, the beam was 5½” wide, 24″ tall and weighed nearly 1200 pounds!
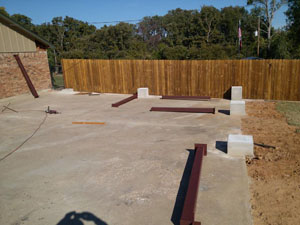
A day and a half later, we had the trusses standing, and were happy for it. Setting the beams and trusses is a bit nerve wracking, but it is fun to sit back and see the results of a successful project.
How a Laminated Beam Works
Laminated beams are a family of engineered beams made from multiple pieces of wood that are glued together to obtain a measurable strength. The beam we used is a “gluelam” beam. It is a stack of boards glued together. The grain in each board opposing each other creates much greater strength than a single board of the same size. To learn more about the different types of laminated beams, check out this article I found.
If you ever need a laminated beam or trusses, contact Gerald at Ft. Worth Lumber. He has helped me with structural design for more than 20 years.
Structural design is one of the services we offer; contact us if you’d like to discuss your next project.
Thanks,
Mike

