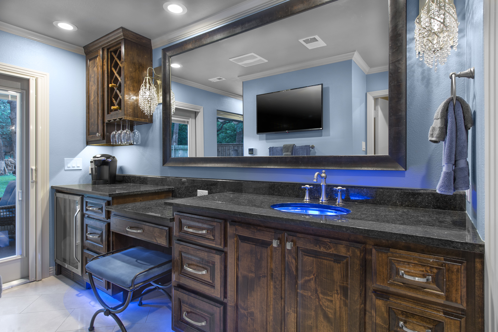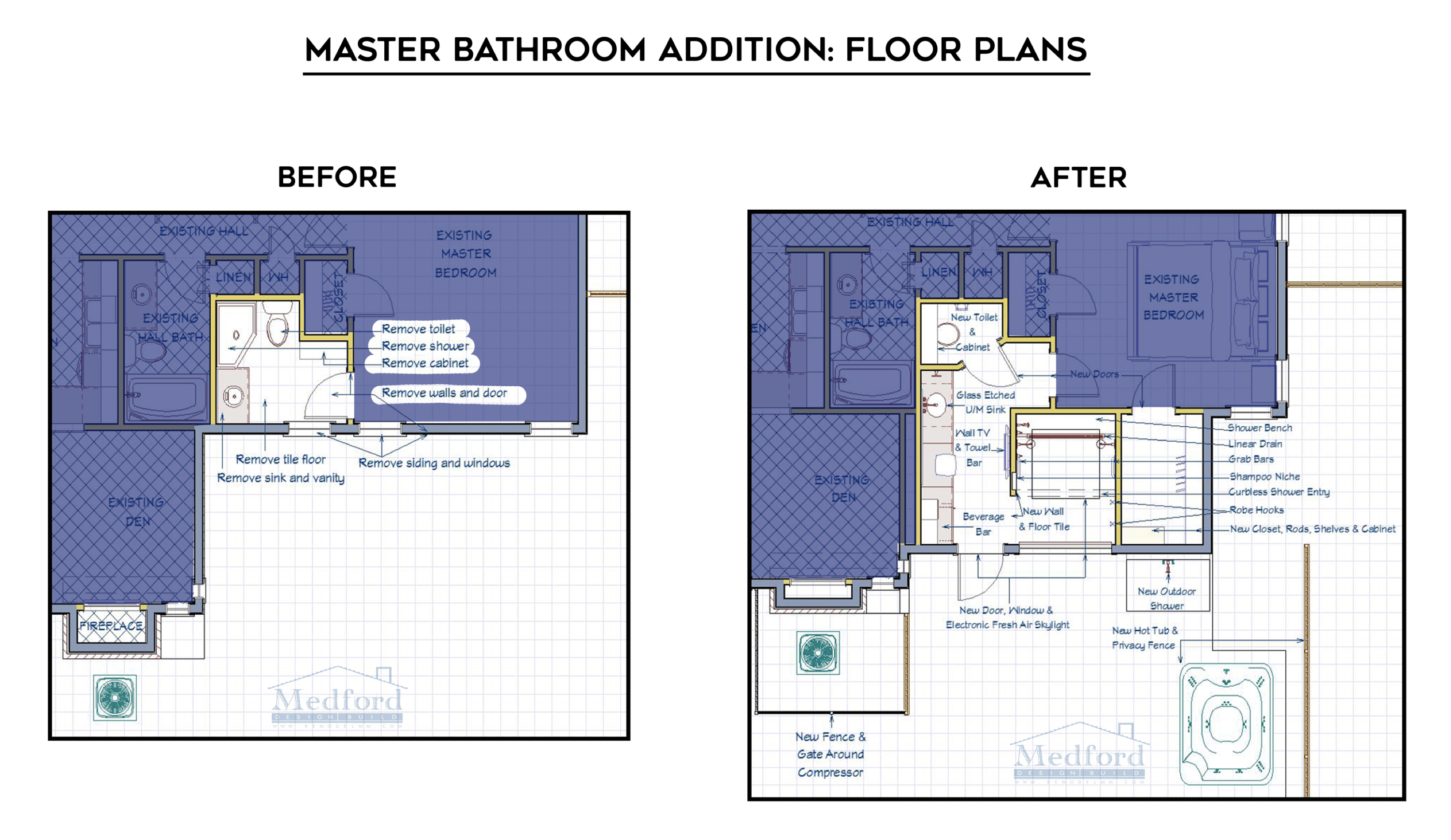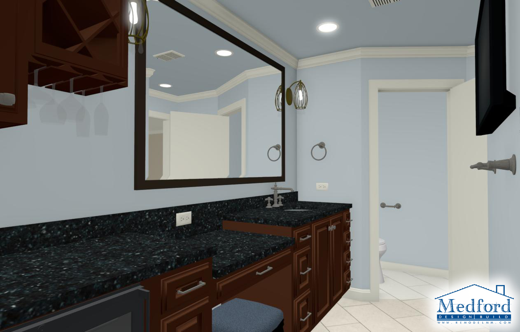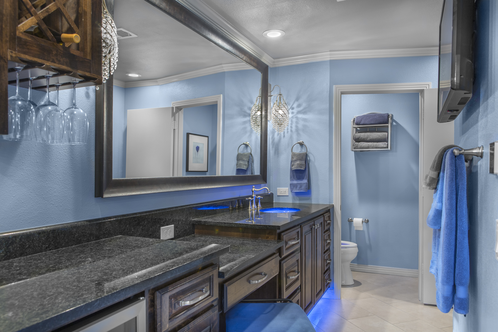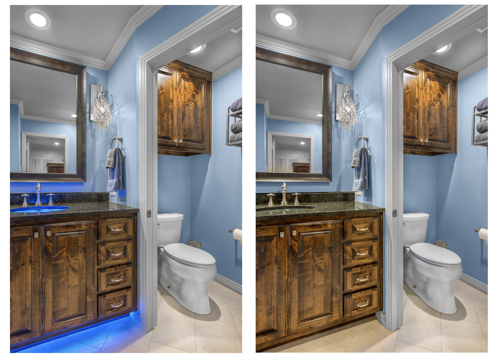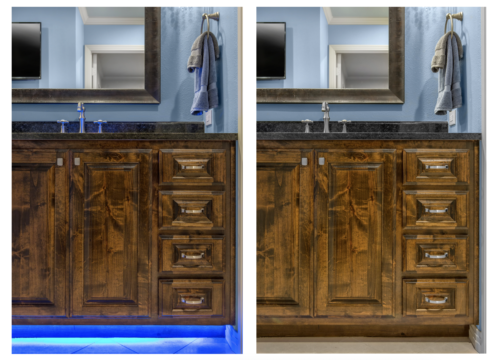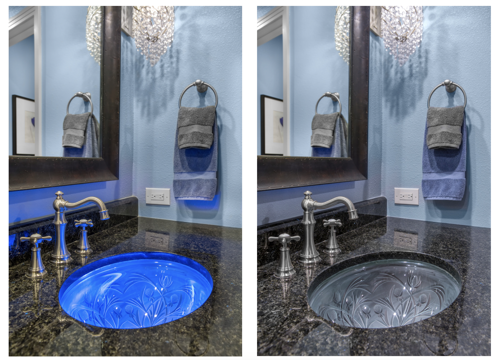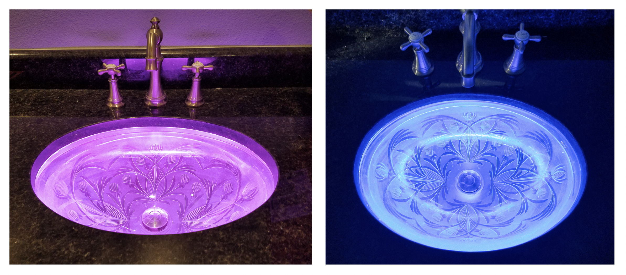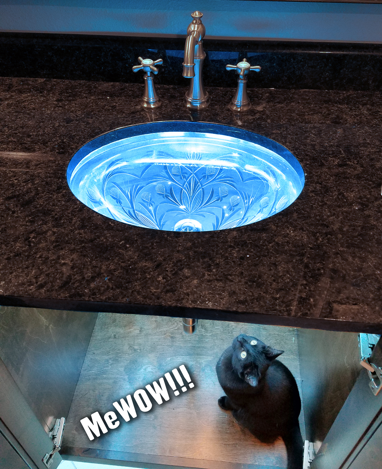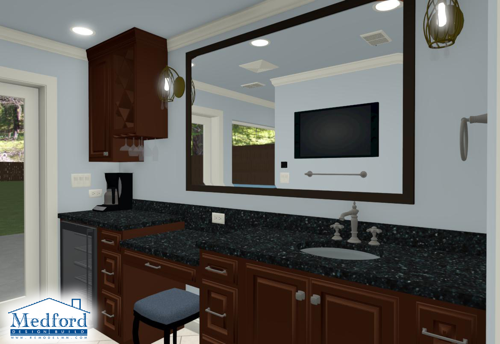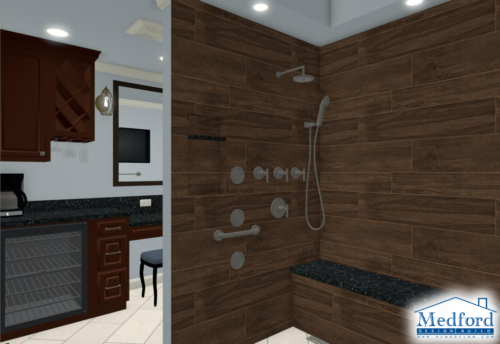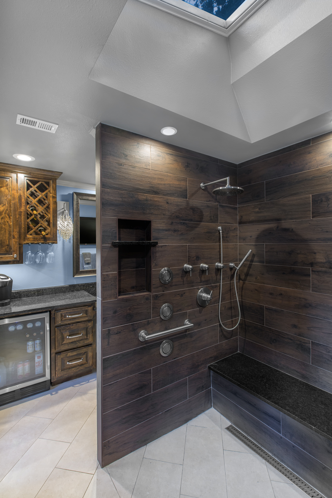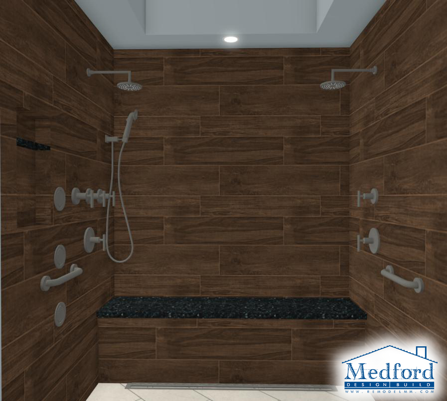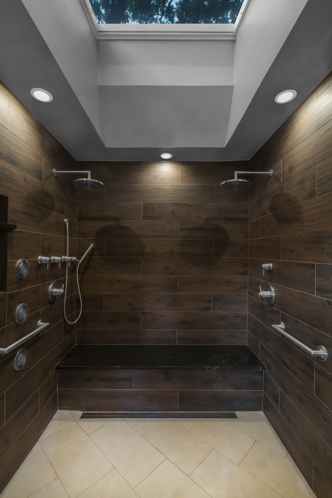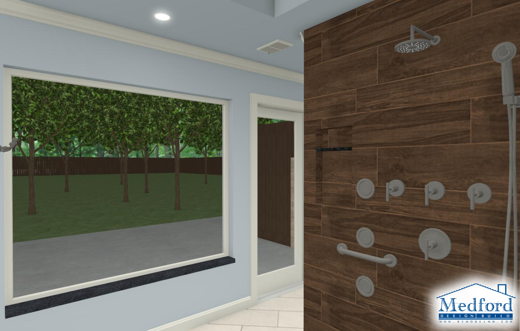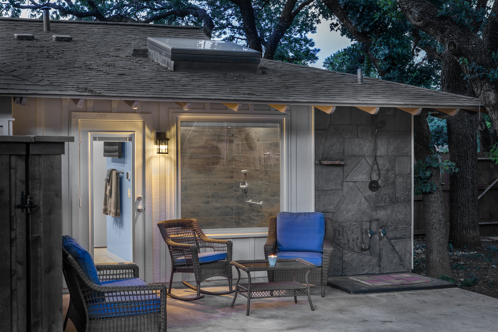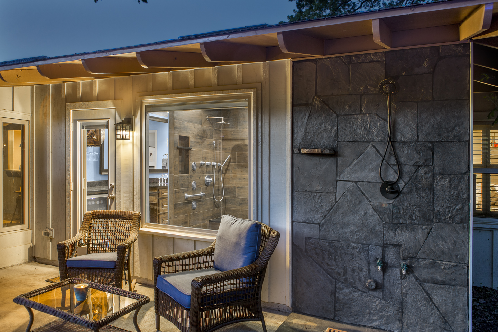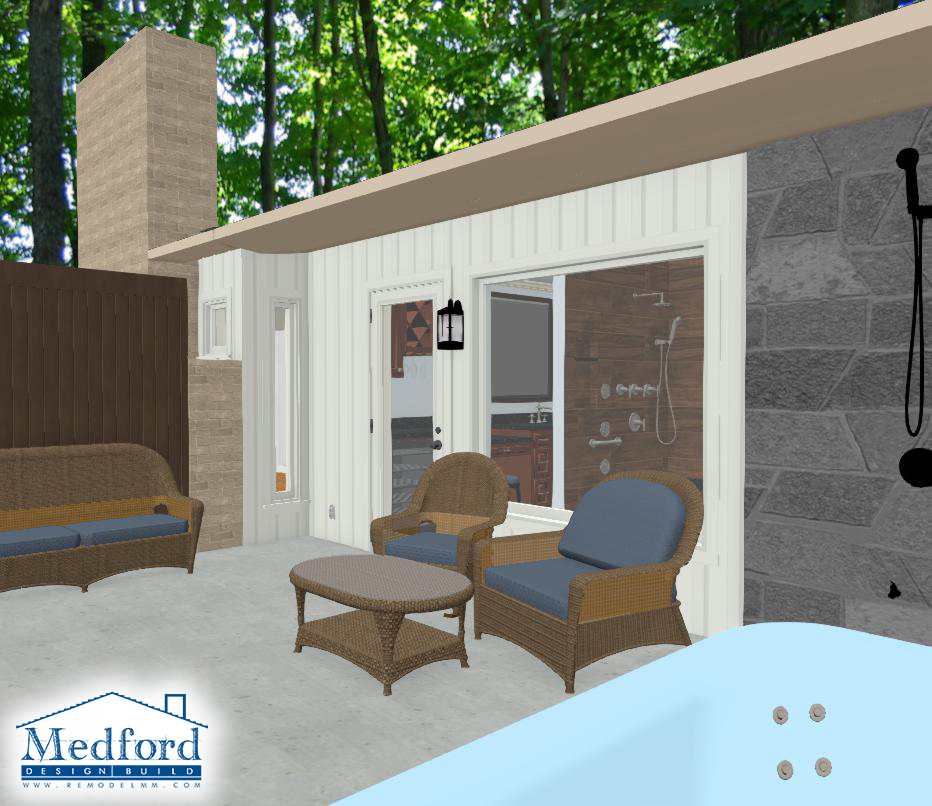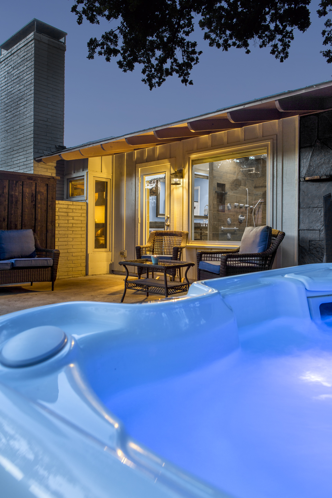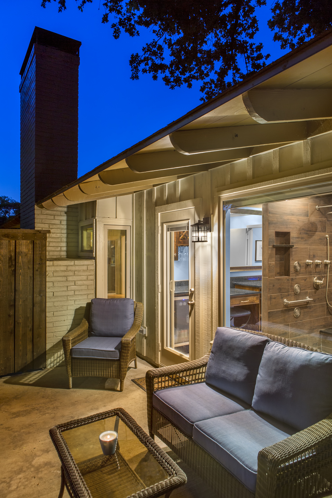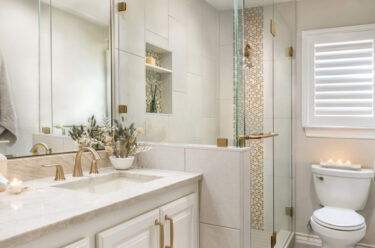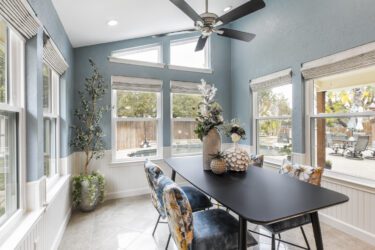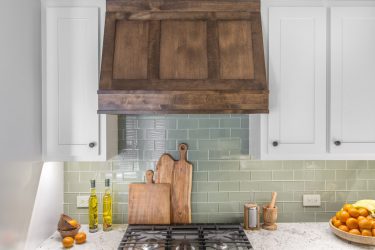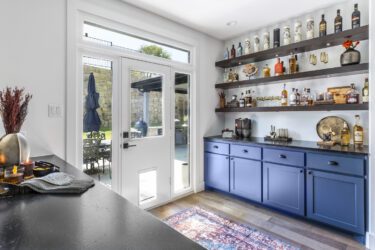After years of sharing a tiny master bathroom, our recent clients in Fort Worth, Texas were more than ready to add on the custom-designed bathroom of their dreams! Along with adding more square footage and luxury features, they also wanted to incorporate their outdoor space into the remodel. The home sits on a large lot with beautiful, mature trees in their secluded backyard, so it was very important to them that we “bring the outside in” by including large windows and a skylight into the design. They also loved the idea of installing an exterior door, allowing them to easily step out to the patio on a beautiful morning.
During our discussion regarding the design, our clients noted that they planned to live the rest of their lives in this home. Any time we hear this from any of our clients – whether it be a kitchen, bathroom or whole house remodel– we always suggest including age-in-place features in the plans. Simple things like widened doorways, barrier-free showers, anti-slip flooring, and grab bars are all small modifications that can make the space safer and more comfortable for aging homeowners. This bathroom is proof that you can have age in place features and still have an extremely modern, trendy space!
The first thing you’ll notice in comparing the before and after floor plan is how much larger the new bathroom is; the original bathroom was only 35 square feet in size! To put that into perspective, a standard guest bathroom is roughly 40 square feet, so the original master bathroom here was smaller than most guest bathrooms you’d find in newer homes of today. This home was built in 1951 – an era in which master bathrooms were a new concept and were introduced as a minimal bathroom for the woman of the house. Obviously, as time went on, master bathrooms have become known as the largest bathroom in the house and are typically designed for two people to share.
Often times, we are very limited in our remodeling projects due to size of the room. Expanding a room, knocking down walls, or adding onto a home are not always feasible options. Luckily, because of the layout of this home, our clients had the ability and the space to expand their bathroom into the backyard. This provided ample square footage for our client’s new bathroom, along with a walk-in closet addition in the bedroom and a patio area in the backyard providing for a sitting area, hot tub, and an outdoor shower.
One of the first things on our client’s wish list was a large vanity for two. Our design included a custom wall-length vanity with a sit-down area, a large sink, and a beverage center. A sleek framed mirror stretches to the ceiling above the vanity, reflecting the flat screen TV mounted on the opposing wall – perfect for our clients to catch up on the news and weather while getting ready in the mornings! The beautiful “Blue of the Night” granite counter top compliments the dark stain of the custom raised-panel cabinets, all brightly on display under LED can lights. The decorative chandelier sconces on either side of the mirror are add a classy, luxurious aesthetic to the room.
You’ll also notice the neon LED lights at the toe kick, under the glass sink, and in the toilet bowl. These neat lights can be changed to any color of the spectrum and are motion-sensored for midnight bathroom breaks. Sweet!
The toilet room includes custom upper cabinets to match the vanity and provide extra storage space. The powder-blue walls match the colors in the rest of the bathroom and make the small space feel larger. The heated toilet seat is an added perk to this modern little room that our clients will certainly appreciate on cold winter mornings!
Convenient stacked drawers and an under-sink cabinet provide organized storage and easy access while at the sink. The brushed nickel drawer pulls coordinate with the faucet and towel rack for a sleek and consistent look.
When it comes to custom remodeling projects, including unique or unusual features is what really gives the finished project a one-of-a-kind feel. Just about all of our clients have at least one feature in their remodel that makes it uniquely theirs. For this project, one of the many unique features is the engraved glass sink that our clients picked out. This neat sink has an elegant feel along with a “wow” factor of the LED backlight.
The neon light not only looks neat from above (especially in the dark!), but it also lights up the cabinet underneath, which helps with visibility when searching for stored items. The client’s cat is pretty impressed by the new sink as well!
At the other end of the vanity is the sit-down area alongside a custom beverage center for wine and coffee. Our clients love the convenience of having a fresh cup of coffee within reach as they prepare for the day, without having to trek all the way to the kitchen on the other side of the house. Not only is the beverage center great for mornings, but because it is located just inside the patio door, the clients can easily reach in and grab a cold one from the wine cooler while enjoying their outdoor space or the hot tub in the evenings.
Just around the corner from the vanity is the show-stopping shower. This spacious design features a wide curb-less entry, his & her’s shower heads, body jets, a hand-held shower head, and a convenient soap niche to prevent clutter. Grab bars were installed on both sides of the shower, along with a full-length bench in the middle. The sleek linear drain keeps the drain slope at a minimum – an ideal feature for aging in place.
Strategically placed LED can lights highlight the wood-look wall tiles and provide ample lighting of the space. A 4×4 VELUX remote open skylight was installed just above the shower to let in plenty of natural light and incorporate the outdoors (another one of our client’s favorite features!) This high-tech skylight is operated by a digital wall panel, allowing it to open and close at the push of a button. The timer can also be set for it to open or close, in the case that the clients are leaving for the day and want to let out the steam from the shower without the unit remaining open the rest of the day.
A huge 4×5’ energy efficient picture window was installed just across from the shower, providing more natural light and a beautiful view of the wooded backyard. The granite window ledge matches the vanity counter top and the shower bench, really tying the design together. It’s also a great place for the clients to grow their collection of potted plants and succulents!
Because our clients are active, love to garden, and have several pets, utilizing the outdoor space in their backyard was very important to them. We poured a spacious concrete patio to allow for a comfortable seating area, fire pit, and sufficient space for the hot tub. The clients also wanted an outdoor shower to easily rinse off after gardening and to bathe the dogs.
The beautiful outdoor shower was created with each stone shape being cut to size and individually laid and then stained for an artistic finish. A privacy fence was installed on the far side of the shower and alongside the hot tub. A separate privacy fence was installed around the AC unit on the opposite side of the patio to provide a pleasant backdrop for the new sitting area.
In this photo, you can see the evening view of the new patio and master bathroom from the hot tub. What a relaxing, comfortable space to enjoy friends and family while taking advantage of the great outdoors!
If you’d like to see the progress photos of this project from start to finish, check out the video here.
The clients are ecstatic with the finished project! We could not have completed this job without our wonderful team of vendors and professionals. We’d like to say a big thank you to everyone involved:
Structural Design: Mike Medford, Sr.
Aesthetic Design: Stephanie Milford
Drafting and Renderings: Kourtney Davis
Production Management: Michael Medford, Jr.
Project Manager: Dave Broadfield
Carpentry: Dave Broadfield, Neil Norris
Cabinets: Bailey Cabinets
Plumbing: Express Plumbing
Plumbing Fixtures: Ferguson – Fort Worth
Electrical: Marc Miller Electric
HVAC: Southern Air
Drywall: Alex Green Drywall
Paint: Philip Painting Company
Tile & Counters: Hilton’s Flooring, IMC, HRG Granite
Stone Masonry: James Slayton
Photography: Impressia – Todd Ramsey
If you are interested in adding on to your home to make it more functional, or if you’d like to incorporate your outdoor space into your remodel, we would be happy to help! Contact us today for more information!
Warm Regards,
The Medford Design-Build Team

