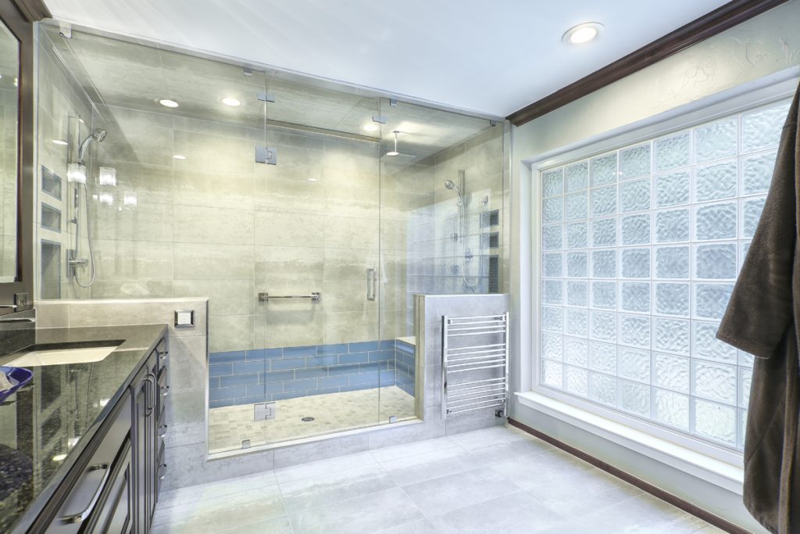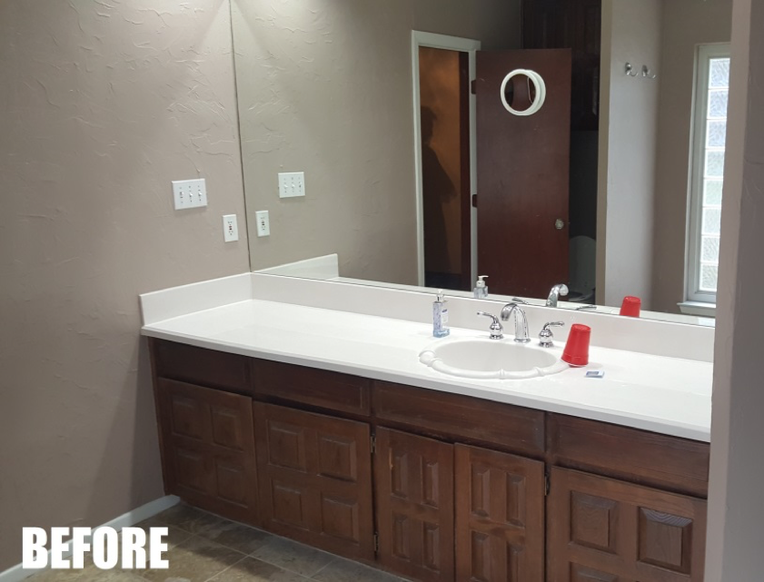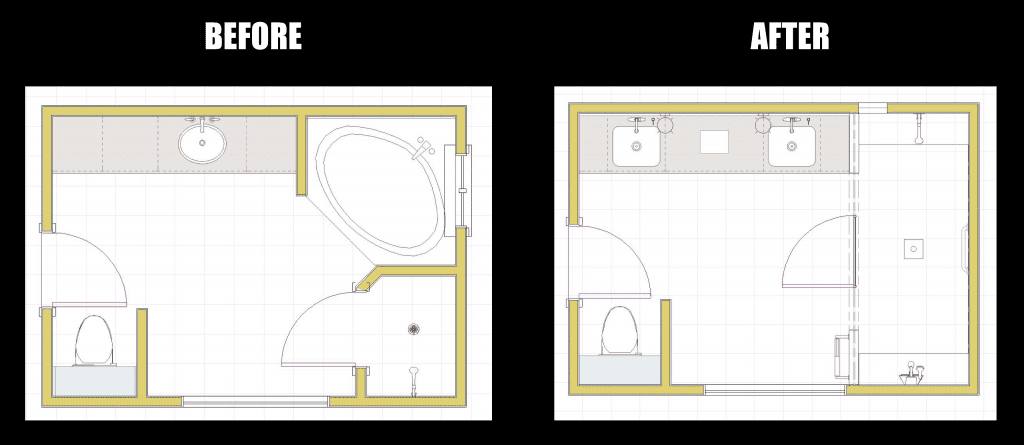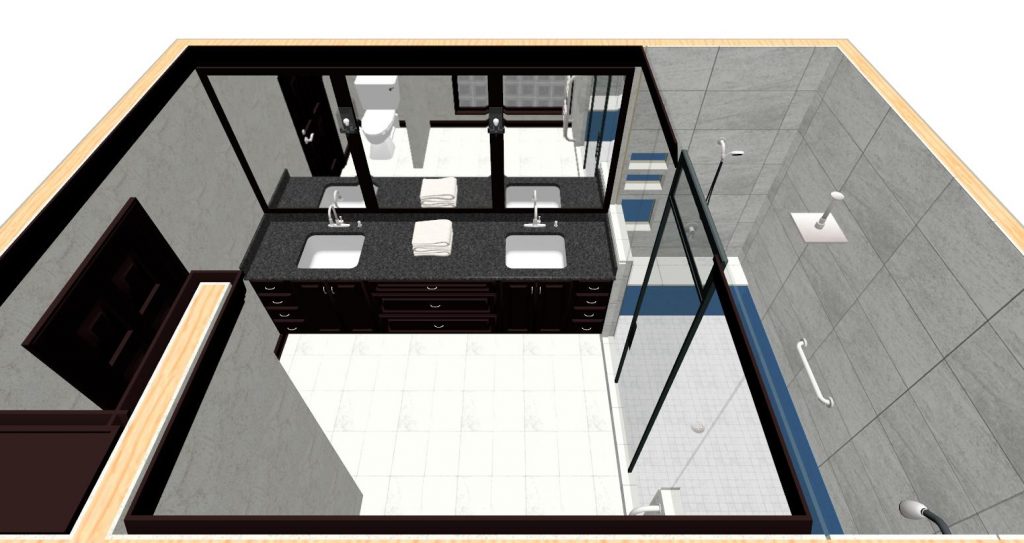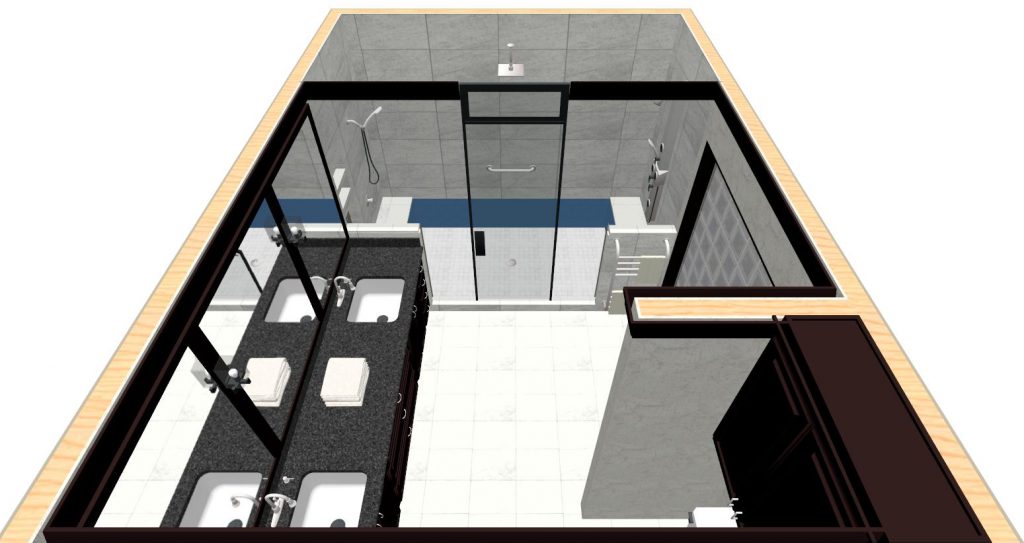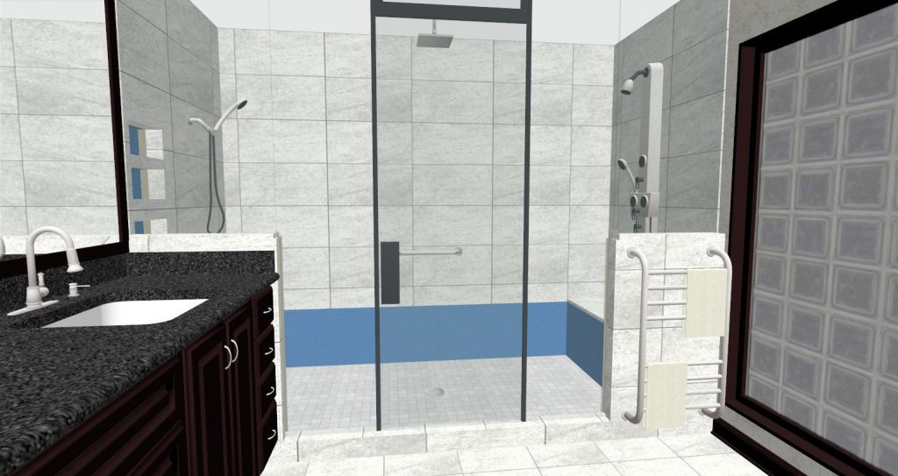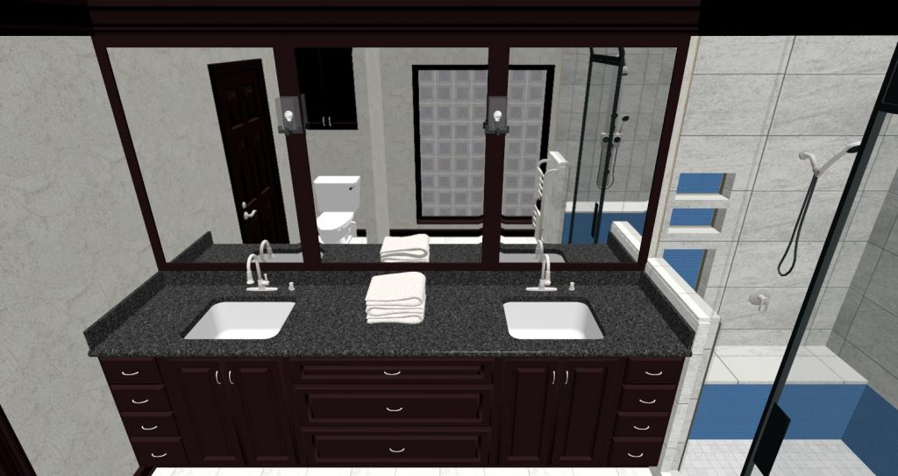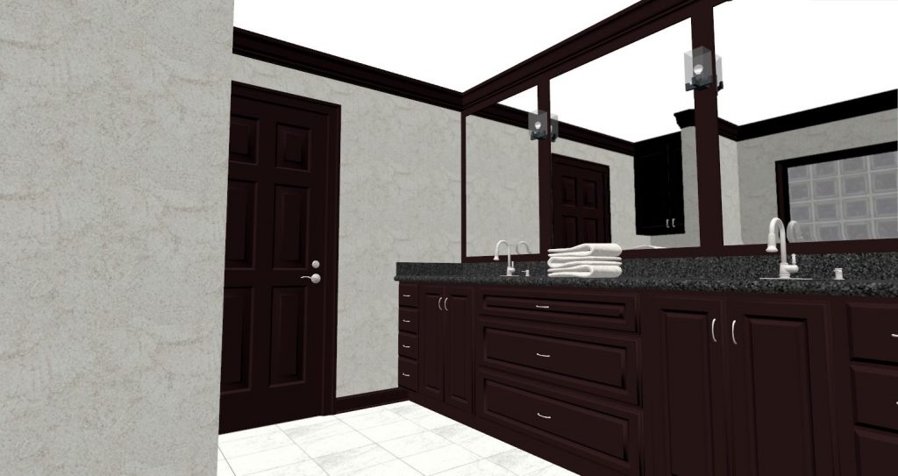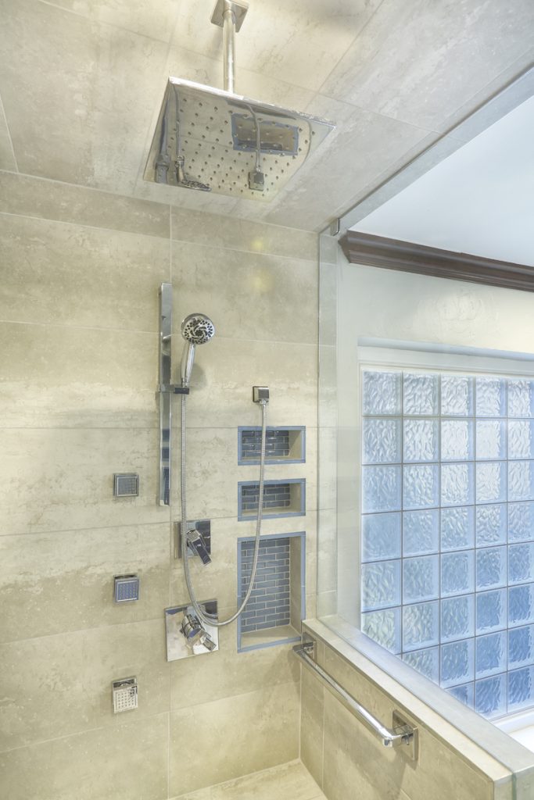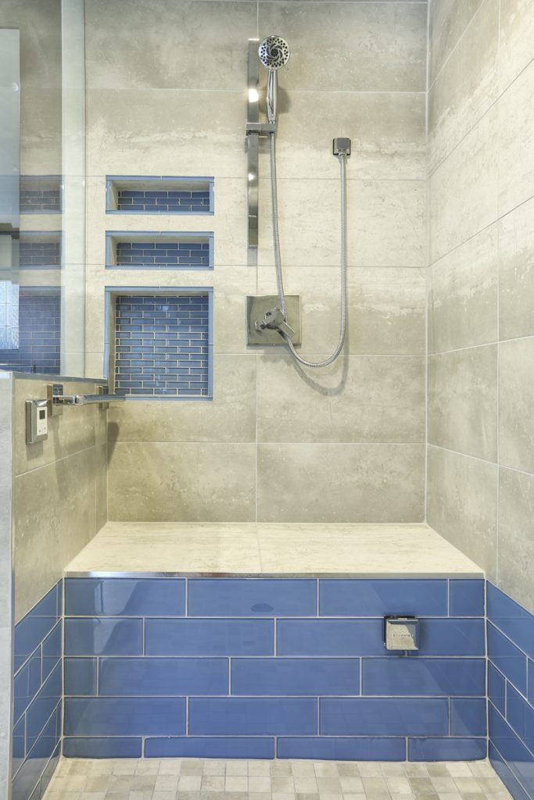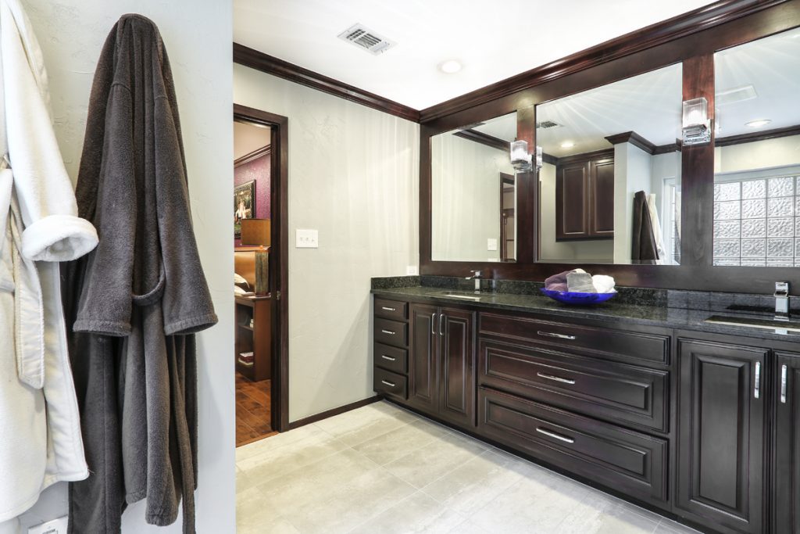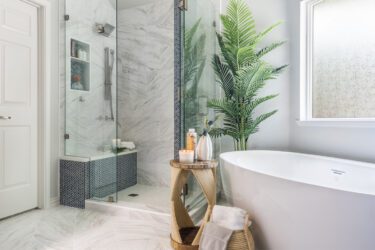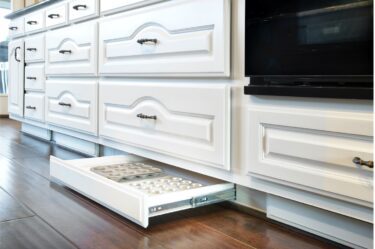Our recent clients in Arlington, Texas wanted to update their original 1970’s master bathroom with something they had been dreaming of for a long time – a remodeled shower. Due to the layout of the original bathroom and the built-in corner soaking tub that they never used, there was a lot of wasted space. Not to mention the original shower, which was lack-luster and very small. The clients also had to share a sink, which is never ideal in a shared master bathroom!
After discussing these issues with the clients, our designers modified the floor plans and redesigned the space by removing the clunky corner tub and tiny shower and converting the entire wall into a spacious, luxury shower. The vanity was also updated with an additional sink, custom electrical outlets, and reworked drawers for better storage.
Our draftsman was also able to create detailed 3-D renderings to mimic the colors & features to be used in the remodeled bathroom. This provided our clients a clear visual of how the updated space would look.
The finished product is a beautiful, modern bathroom, with a show-stopping shower!
From the outside, you can see the strategically placed can lighting, floor-to-ceiling tile, and matching tiled pony walls specifically sized to fit the chrome towel warmer.
Heated flooring is also a great feature to include in a luxury bathroom remodel, as it warms the room consistently at a controlled temperature – perfect for those chilly evenings when walking across tile flooring can send a chill up your spine!
Just as designed, the new shower fills the entirety of the wall space that was previously occupied by the soaking tub. Frameless glass reaches across the room for a more spacious feel and showcases the neat features inside this personal spa.
The many features of the shower include two handheld sprayers, body jets, a rain showerhead mounted on the ceiling, and steam heads; all in a sleek, stainless steel finish.
Each end of the shower also includes a built-in bench, a multi-shelf niche and a grab bar.
The custom vanity was designed with rich stained alder cabinets and a dark granite counter to match the polished look of the remodeled bathroom. Two undermount sinks were installed at each end to replace the previous single sink, and about a foot and a half of counter space was gained after the corner tub was removed. The extra space allowed each sink to have it’s own set of stacked accessory drawers and a cabinet space underneath – complete with a custom outlet for an electric toothbrush stand, preventing clutter on top of the vanity.
The center of the vanity includes two deep drawers that also have custom outlets inside, providing great convenience for the clients to use and store items such as a hair dryer or electric razor.
A set of three custom individual mirrors were installed above the vanity, separated by modern wall sconces and showcasing the beautiful stain that reaches to the ceiling. Matching crown moulding was also installed around the room, really pulling the space together.
Another neat feature of this bathroom is that the doorway has been widened so that it’s ADA friendly. Widening the doorway and installing blocking in the walls for future grab bars are two things we always recommend to our clients when remodeling their forever home. It’s definitely a smart idea to prepare your home to accommodate your needs as you and your loved ones age.
The completed remodel is a beautiful, updated master bathroom with the ultimate shower and all the cool features our clients have always wanted! Our clients will surely enjoy their new bathroom for years to come.
We’d like to say a big thank you to all of our designers, project managers, craftsmen, and vendors that were involved in this project:
Structural Design: Mike Medford, Sr.
Aesthetic Design: Stephanie Milford
Draftsman: Brandon Jinkins
Project Managers: Michael Medford, Jr.
Carpentry: Dave Broadfield, Neil Norris, Donovan Cole
Cabinets: Bailey Cabinets
Foundation: Sinai Concrete
Plumbing: Express Plumbing
Electrical: Marc Miller Electric
Drywall: Alex Green Drywall
Paint: Philip Painting Company
Flooring: Hiltons Flooring
Tile & Counters: HRG Granite
Stone Work: Slayton Masonry
Shower Glass: Kindred Glass
Photography: Impressia – Todd Ramsey
If you have a dream for the ultimate bathroom or home remodel and need a help getting started, Medford Remodeling would be happy to assist! Our team of professionals can provide answers to all of your questions, walk you through the process, create the perfect design, and manage your project from start to finish. Contact us today to bring your dreams to life!
Warm Regards,
The Medford Remodeling Team

