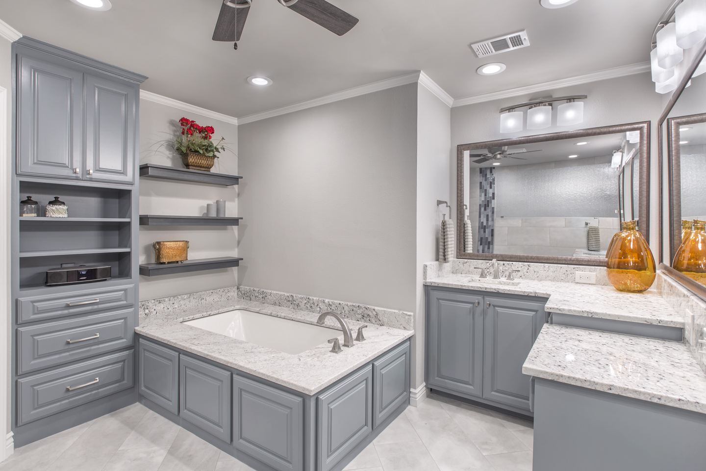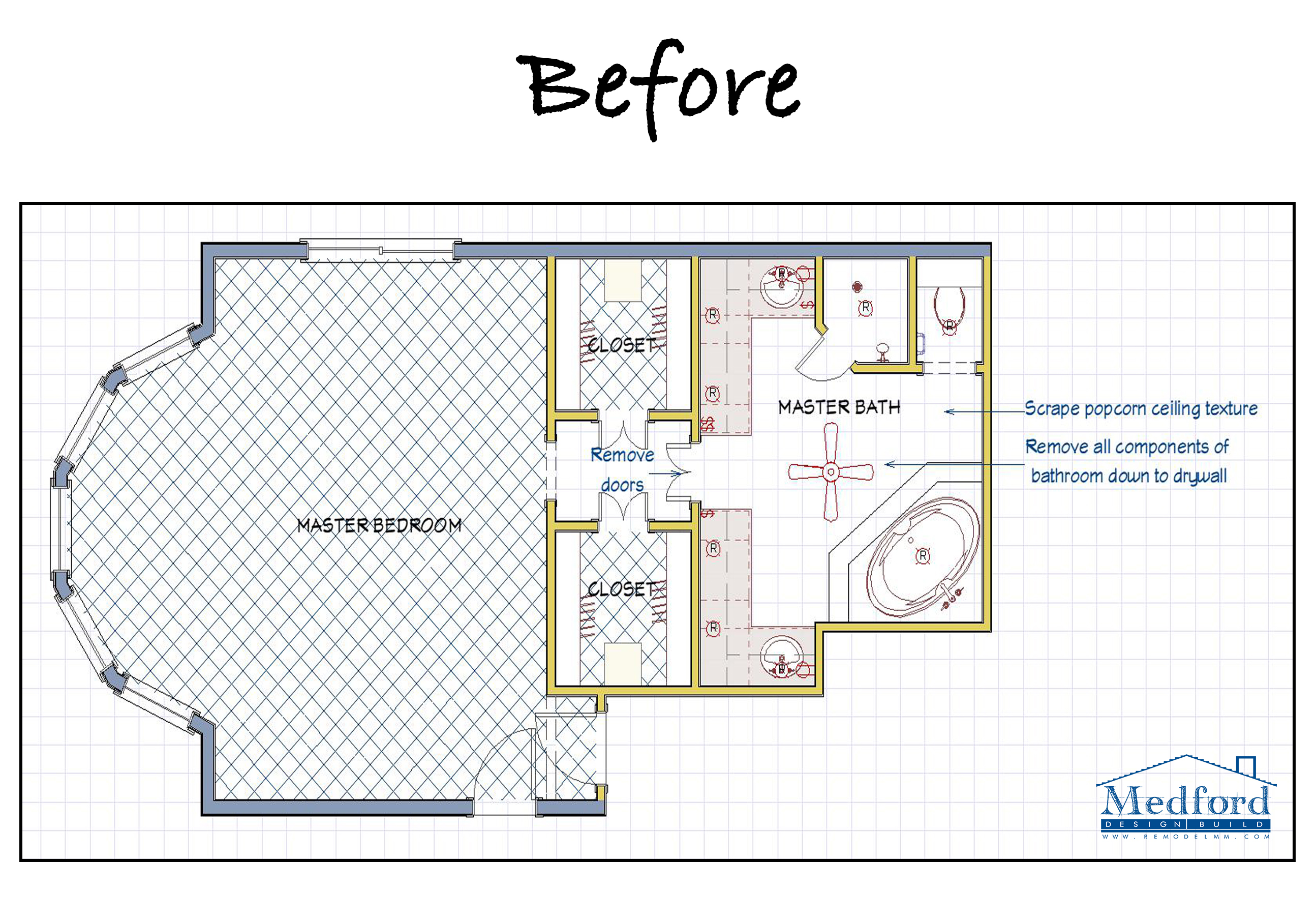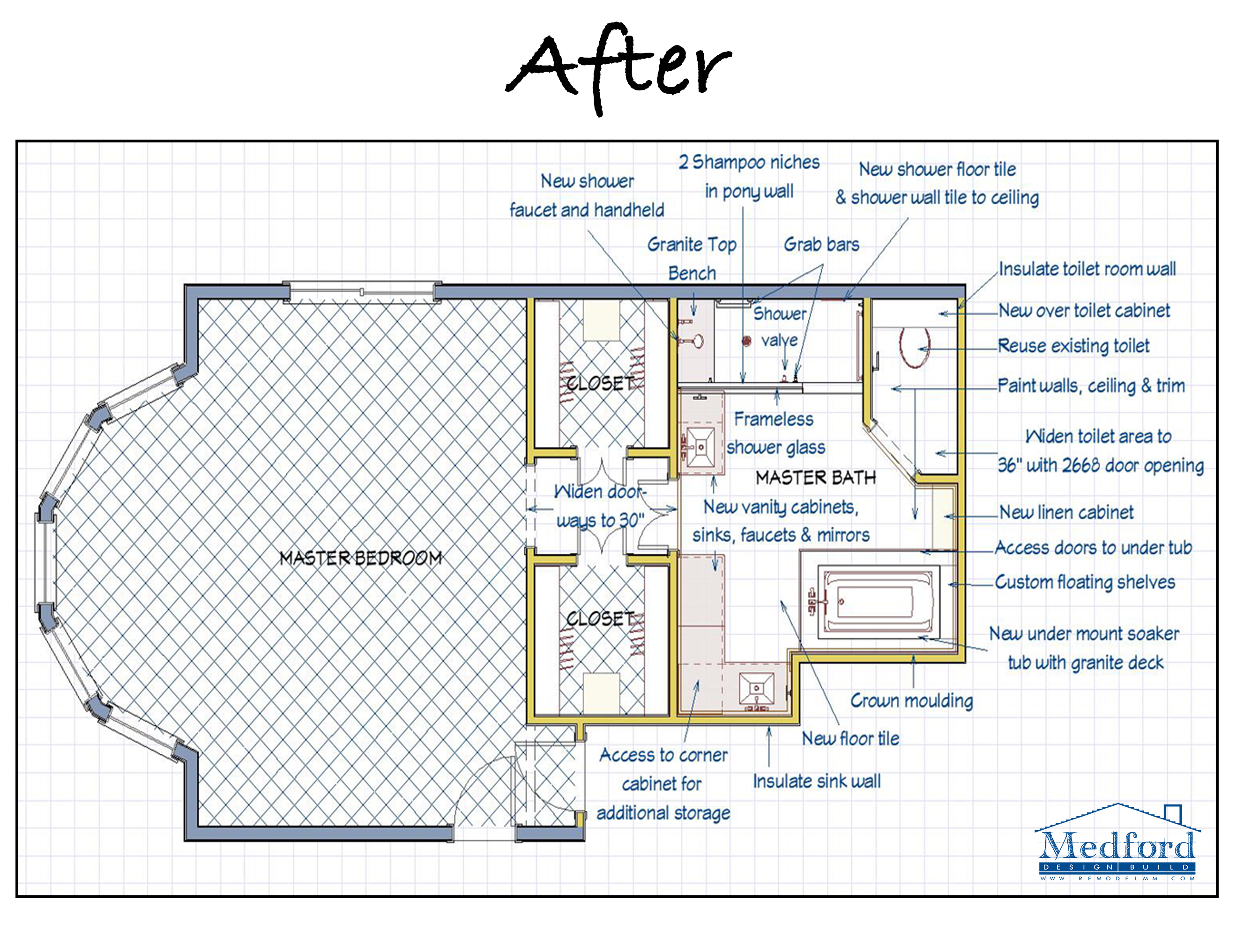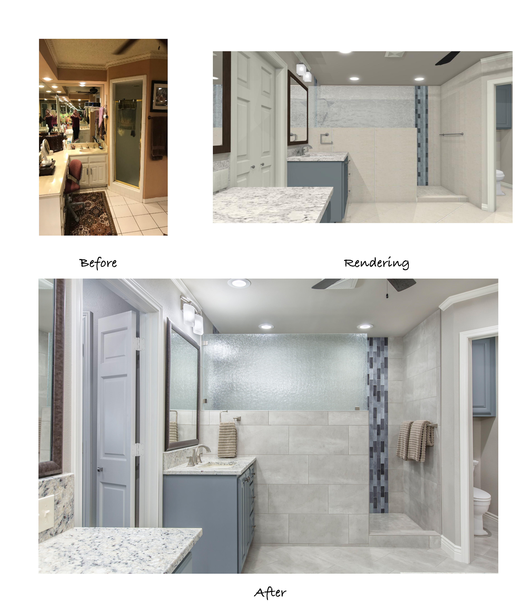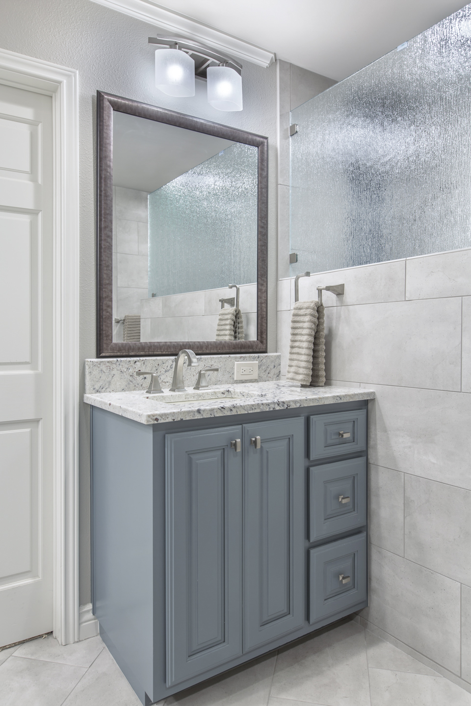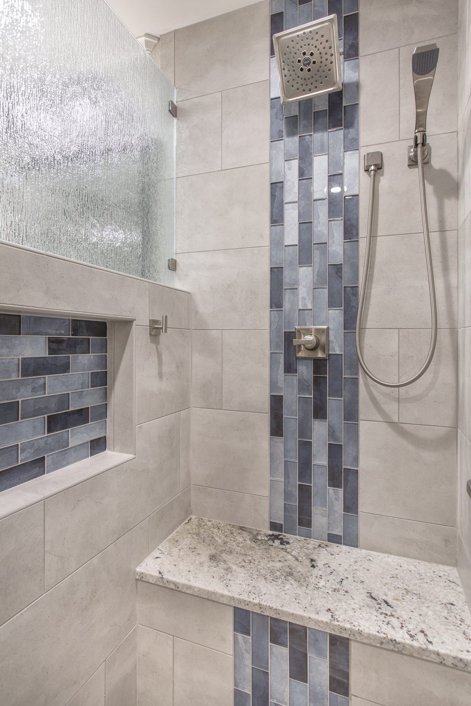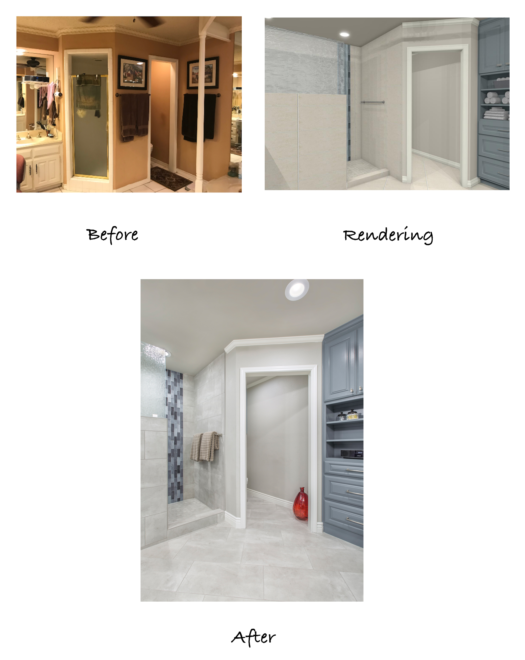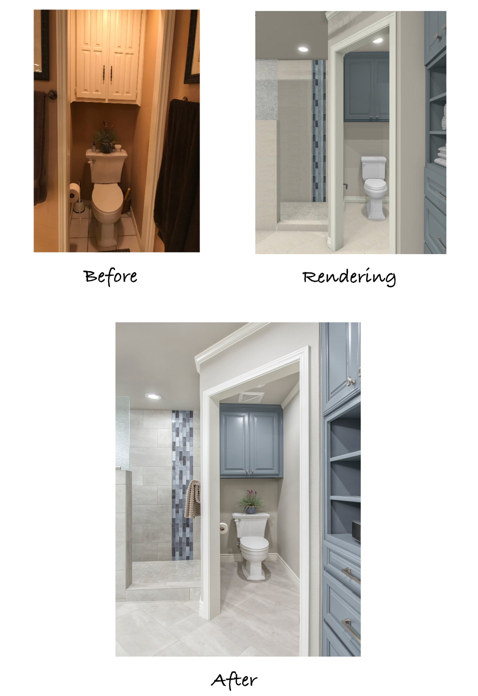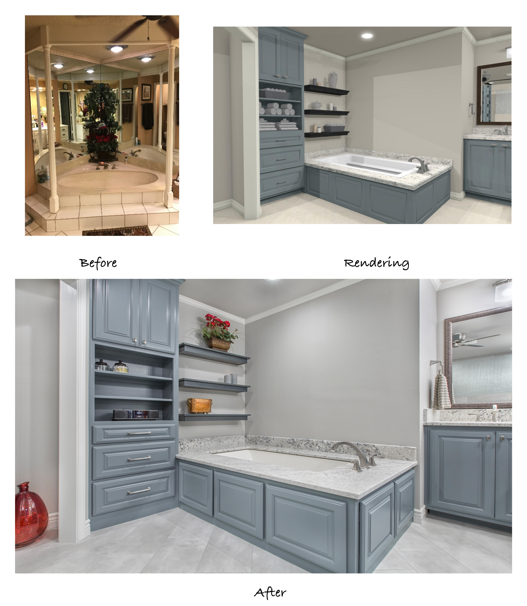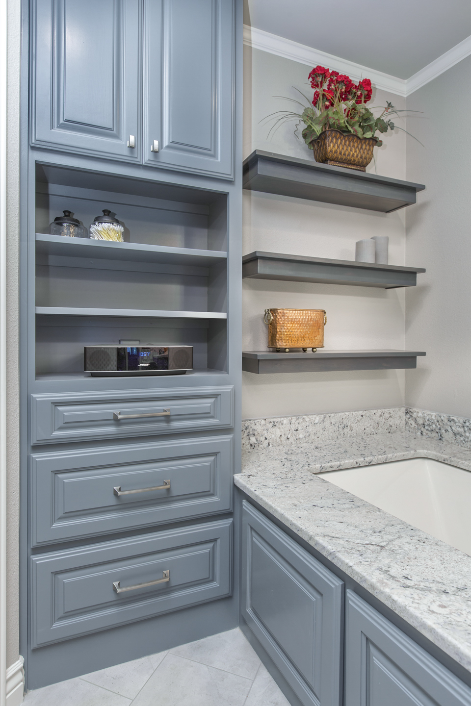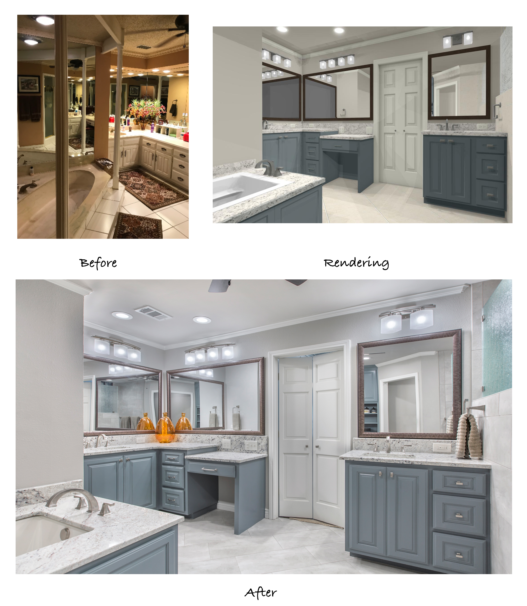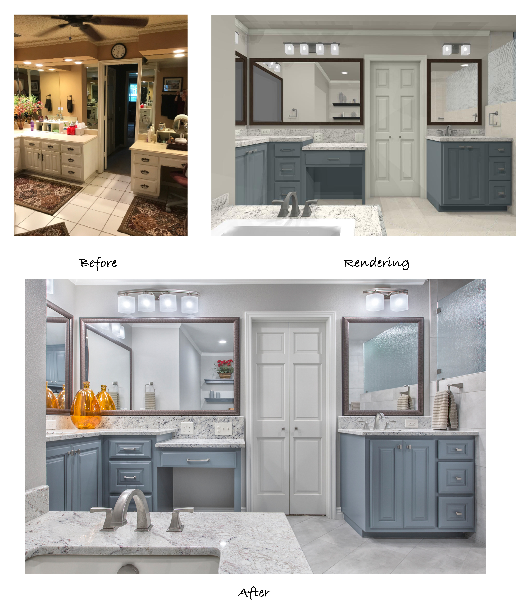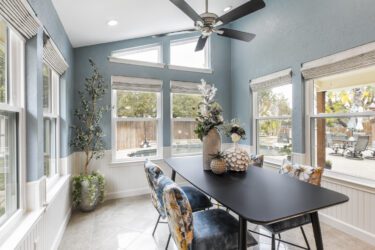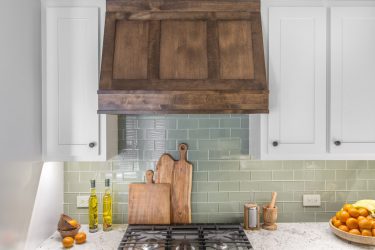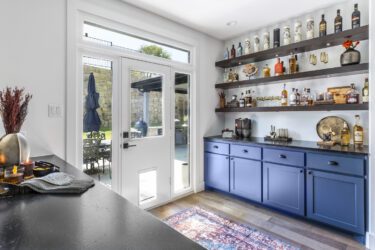Have you ever seen a dated kitchen or bathroom and thought “WHAT was the builder thinking?!” Such was the case in our recent Arlington remodel (and, unfortunately, in most homes that have been around for a while!) Everyone knows that aesthetic design changes over the years, however, it’s not always just the look that needs updating. Style trends come and go, but poor functionality is something that cannot be overlooked. For our clients, their master bathroom didn’t only look dated, but the poor use of space and limited functionality was a struggle they dealt with daily. They came to us with a complete remodel in mind (and when we say complete, we mean that even the plumbing deep below the floor was taken up and replaced!) Knowing it was going to be a massive undertaking, they sought a company that could help with both design and construction services. Our design team was able to redesign the entire room with floor plans and detailed renderings, followed by our talented crew of craftsmen that completed every phase of construction to install the remodel. What a great experience for us all, and what a transformation for this bathroom!
The original floor plan shows a pretty decent-sized bathroom. Generally speaking, there was a lot of space to work with – space that could be far better utilized with good features and functional updates. One of the most obvious changes that needed to be made involved the large corner soaking tub. This huge bathtub was the elephant in the room (roughly the SIZE of an elephant!) that could not be ignored. Corner tubs are not terrible, in fact, they can be a great focal point in some cases. However, such placement really takes up a lot of valuable space. Across from the large tub, you can see the tiny shower and neighboring toilet room. Identical L-shaped vanities sat on either side of the bathroom, giving it some symmetry and good bones.
The structural changes seen in the “After” floor plan show that the oversized tub and surround were removed and replaced with a standard undermount bathtub, sitting flush against the wall instead of angled in the corner. The left vanity was significantly reduced in size, opening up the entire wall which was converted into a spacious walk-in shower. Relocating the shower also allowed us to make the toilet room larger. It’s amazing that all these great features occupy the space within the same 4 walls that the original bathroom did. Talk about a smart redesign!
In this first photo, you can see the left side of the bathroom upon entering the doorway. Previously, the small step-in shower was angled toward the doorway, taking up space and crowding the sink area of the left vanity. Before the remodel, this side of the bathroom was actually the “hers” side; you can see the client’s chair pulled up to the vanity. While this set-up worked, it did not work well! The area was visibly crowded, especially when the chair was not in use.
The rendering and after photo show what a drastic change was made! Converting this side of the bathroom to the “his” side, we were able to replace the large vanity with a single 36-inch “man-sized” version (still with plenty of drawers and storage space for him!) The extra space from the removed vanity created the perfect area for a large walk-in shower.
One of the most important design elements for this project was the incorporation of aging-in-place features. Because our clients had waited so long to have their bathroom remodeled, they wanted to be sure it would be suitable for them for many years to come. The wide entrance and grab-bar blocking we installed in the shower walls will allow for safe, comfortable use as they age.
Inside the shower is a custom bench and soap niche, tiled to match the accent stripe. The rain shower head, hand shower, and cloth holder all compliment the design with a satin nickel finish. The 5-foot pony wall is accented with beautiful obscured “rain” glass to add visual interest and allow light into the shower while still providing ample privacy.
Next to the shower is the enlarged toilet room. The doorway that was originally 24” in width is now 30”, making it accessible for wheelchairs or walkers, should that ever be a requirement for our clients. Due to its larger size and the client’s decision not to include a door, the toilet room is now age-in-place friendly.
Our team was also able to install new, larger cabinets above the toilet for additional storage space. The color of the tile racing stripe matches well with the paint color of the cabinetry, really providing a cohesive, consistent aesthetic throughout the entire bathroom.
And here it is, that bulky corner tub we mentioned! Even though the full-length mirrors behind the tub made the room feel larger, the massive bathtub still occupied way too much space. The large tiled steps and pillars extending to the ceiling didn’t help! Our clients knew they still wanted a soaking tub, but were sure the existing one had to go. Our designers suggested a sleek undermount tub for a streamlined look and safer use without the “speedbump” edge.
The custom panels around the tub box all open, allowing for additional storage and easy access to plumbing lines. Placing the new tub flush against the wall provided enough space for a custom linen cabinet, complete with drawers, shelving, and upper cabinets. Our talented carpenter, Dave, was also able to build some custom floating shelves that we hung over the end of the tub. What a perfect place for our clients to display colorful flowers, candles, and other decorative trinkets!
The new “hers” side of the bathroom includes a step-down vanity for the client to sit while getting ready each day. Additional outlets, plenty of counter space, bright lighting, and ample storage are all of the features the client wanted in her vanity area.
The finished bathroom is everything the clients wanted and more! It’s hard to believe this bright, modern space was once the dark, dated room seen in the before photos. The entire bathroom feels more spacious, more functional, and most importantly, it’s age-in-place friendly!
To see the behind-the-scenes demolition and progress photos for this project and other projects, check out our YouTube Channel.
We’d like to thank all of our talented designers, craftsmen, project managers, subs, and vendors that worked so hard to make this project happen:
Structural Design: Mike Medford, Sr.
Aesthetic Design: Stephanie Milford
Drafting and Renderings: Kourtney Davis
Production Management: Michael Medford, Jr.
Project Manager: Dave Broadfield
Carpentry: Dave Broadfield, Neil Norris
Cabinets: Bailey Cabinets
Plumbing: Express Plumbing
Electrical: Marc Miller Electric
Drywall: Alex Green Drywall
Framing & Trim: Resdoor
Paint: Phillip Painting Company
Tile & Counters: HRG Granite
Plumbing Fixtures: Ferguson
Flooring: Hilton’s Flooring
Final Photography: Impressia– Todd Ramsey
If you need help with a bathroom remodel or you’re interested in incorporating age-in-place features in your home, our design team would love to help! Contact us today for more information!
Warm Regards,
The Medford Design-Build Team

