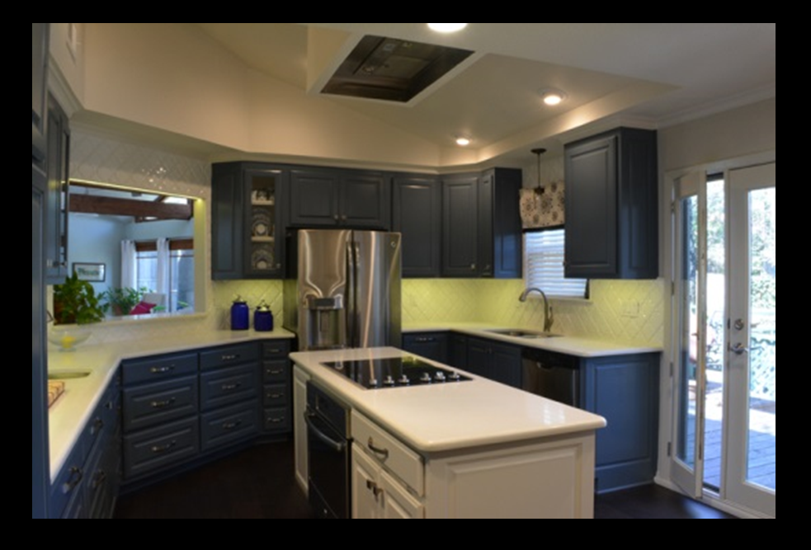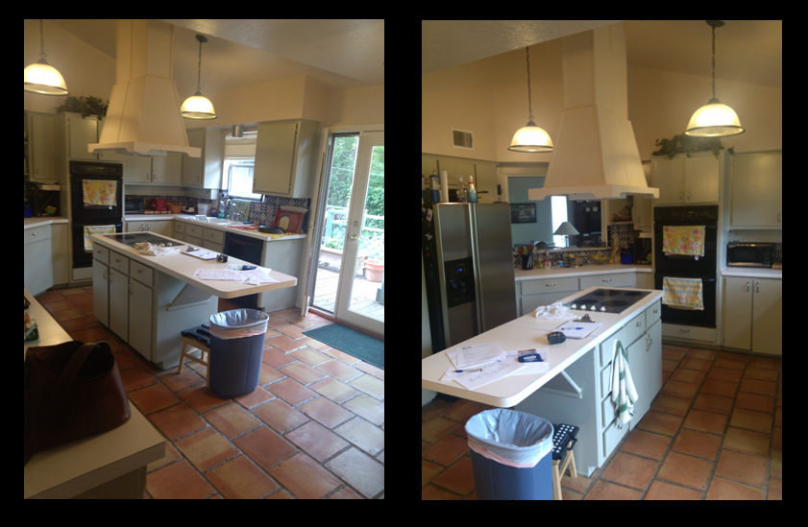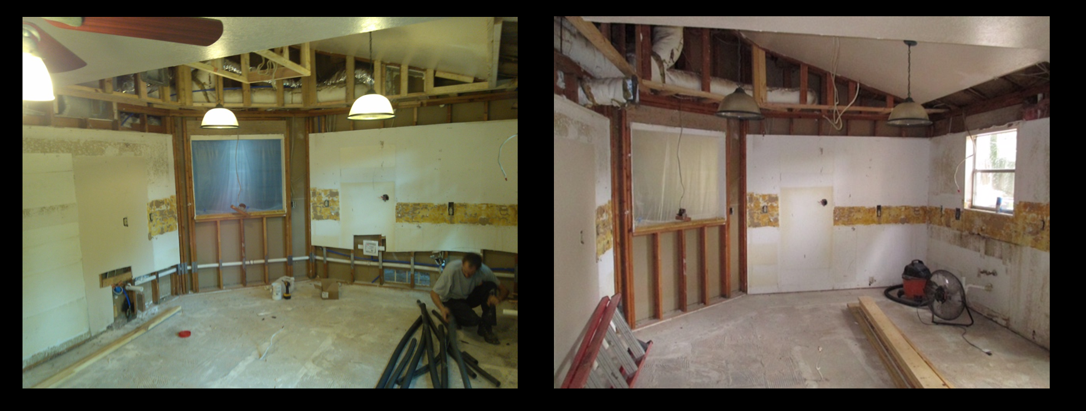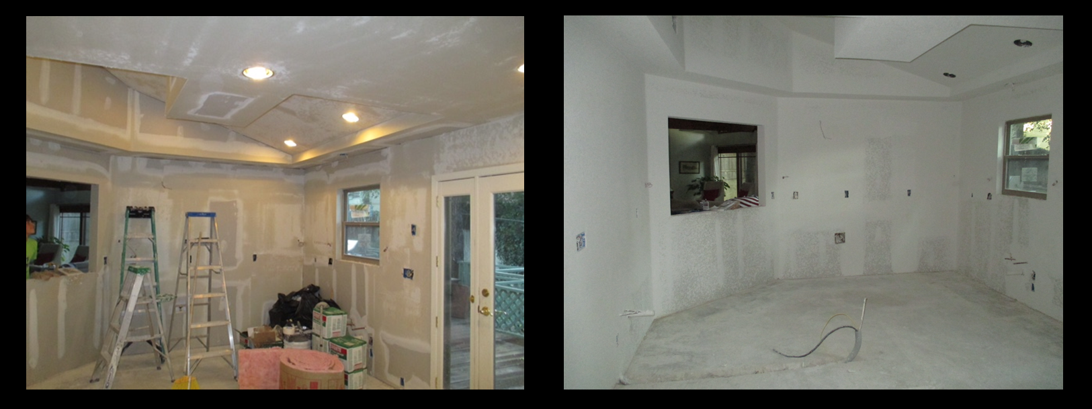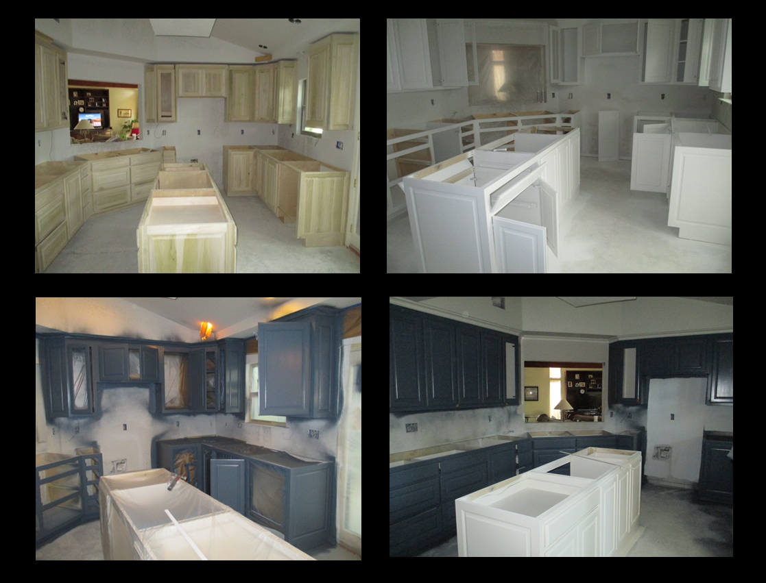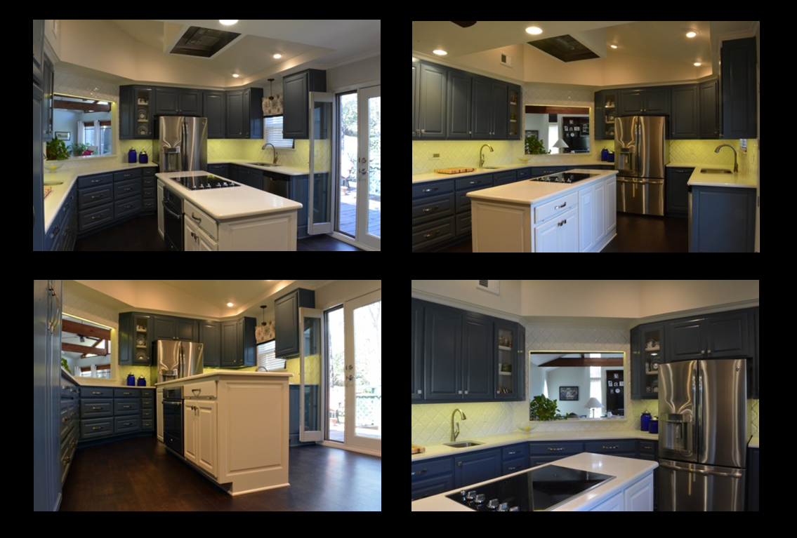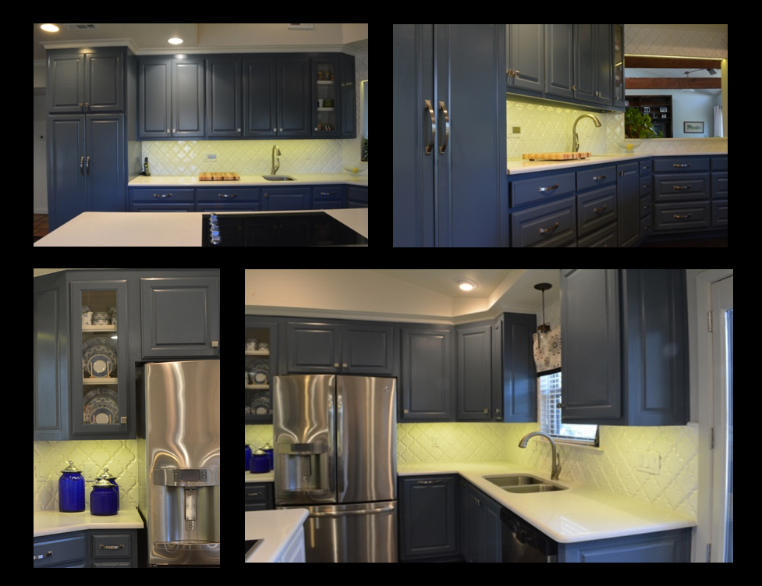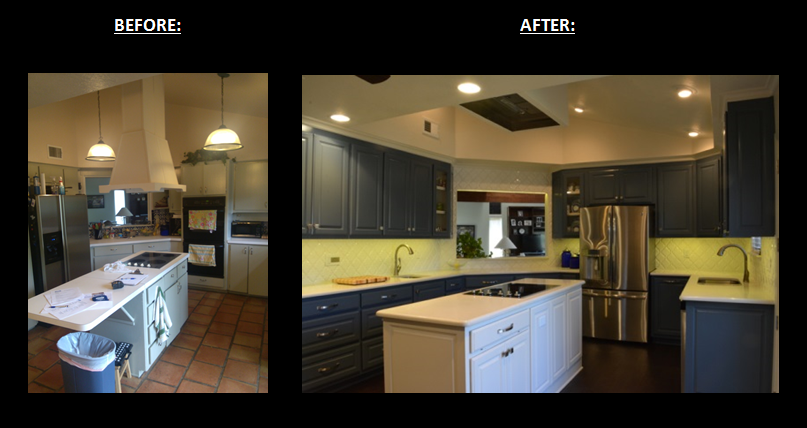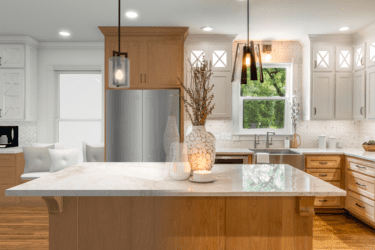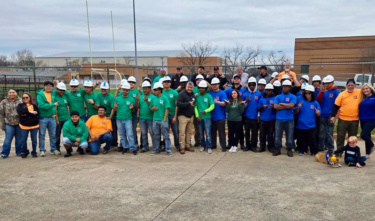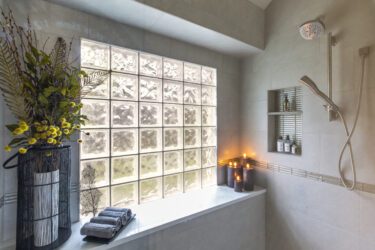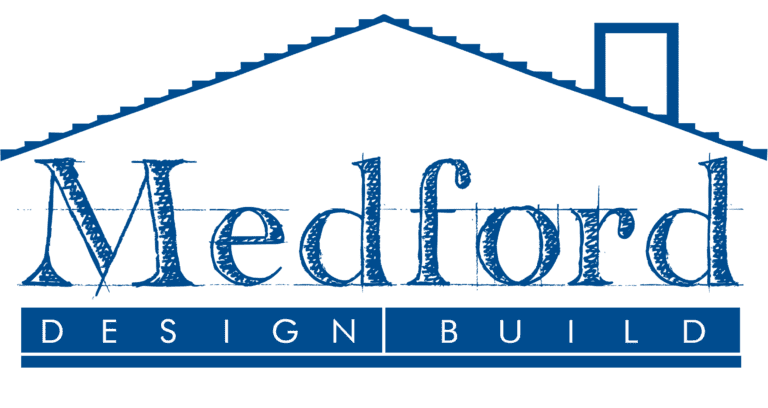The kitchen has been called the “Heart of the Home” in that it brings together families and friends with food and fellowship. Unfortunately, many homes have kitchens that are just too small, closed off, or otherwise lack the functional design needed for more than one person to occupy. Our recent clients faced the same problem – both of them love to cook, and wanted to cook together, but the layout of their kitchen prevented them from enjoying the space together.
As you can see in the ‘before’ photos, their kitchen felt small and was missing out on its full potential due to large soffits taking up space above the cabinets, inconvenient placement of the appliances, a low-hanging vent hood that was an unattractive head-bumper, and outdated Saltillo flooring that was unattractive and hard on the knees.
The main goal for remodeling this kitchen wasn’t only to improve its visual appeal, but also to make it more his-and-her friendly so that both of our clients could be in the kitchen at the same time without stepping on each other’s toes.
To solve this problem, our designers created a new layout by implementing a new floor plan and 3D renderings, emphasizing the functional detail of the new kitchen.
You can see in the drawings that the fridge was moved to the back, middle of the kitchen, making it accessible from both sides. An additional workspace was created by the addition of a second sink to the left of the fridge. The oven and stovetop were also made more accessible in their new central location in the island. A full-sized pantry with pull-out drawers was included in the new design, adding tons of storage space and organization options for our clients. The low hanging vent hood was replaced by a raised one with a more powerful motor, improving functionality and providing a clear line of vision across the kitchen.
Once the designs were finalized and approved by our clients, our men got to work removing the old kitchen. Everything from the outdated flooring to the ceiling soffits were removed. Talk about a “full gut” job!
After the old kitchen was gone and the demo was complete, the left over framework got a brand new foundation with a fresh layer of drywall. The space looked infinitely larger, brighter, and well on the road to completion!
Next was the installation and finishing out of the cabinets. The new cabinets went all the way to the ceiling, providing more storage space and making the kitchen look larger. The clients chose a dark, blue-gray as the cabinet color, which really made a bold statement in their new kitchen. Some stylish details were also added, such as dainty glass-front cabinets on either side of the fridge and LED under cabinet lighting to showcase their custom-made tile backsplash.
The clients also chose to have vinyl plank wood-look flooring and stainless steel appliances installed to complement their new cabinetry.
The finished kitchen is bold, stylish, and most importantly, functional. Both of our clients can now enjoy each other’s company and cook in the kitchen within their own workspace. The remodeled kitchen looks great, functions great, and acts as the true “Heart of the Home!”
If you have a kitchen that needs a facelift, or isn’t functionally ideal for your family, contact us today! Our talented team of designers can work with you to create the perfect layout for your kitchen, while our professional interior designer, Stephanie, can assist you with choosing colors, tile, fixtures and appliances. Together, we can bring your dream kitchen to life!
*To see more photos of this kitchen, and other remodeling jobs we’ve completed, be sure to check out our houzz.com profile!
Best Wishes,
Mike

