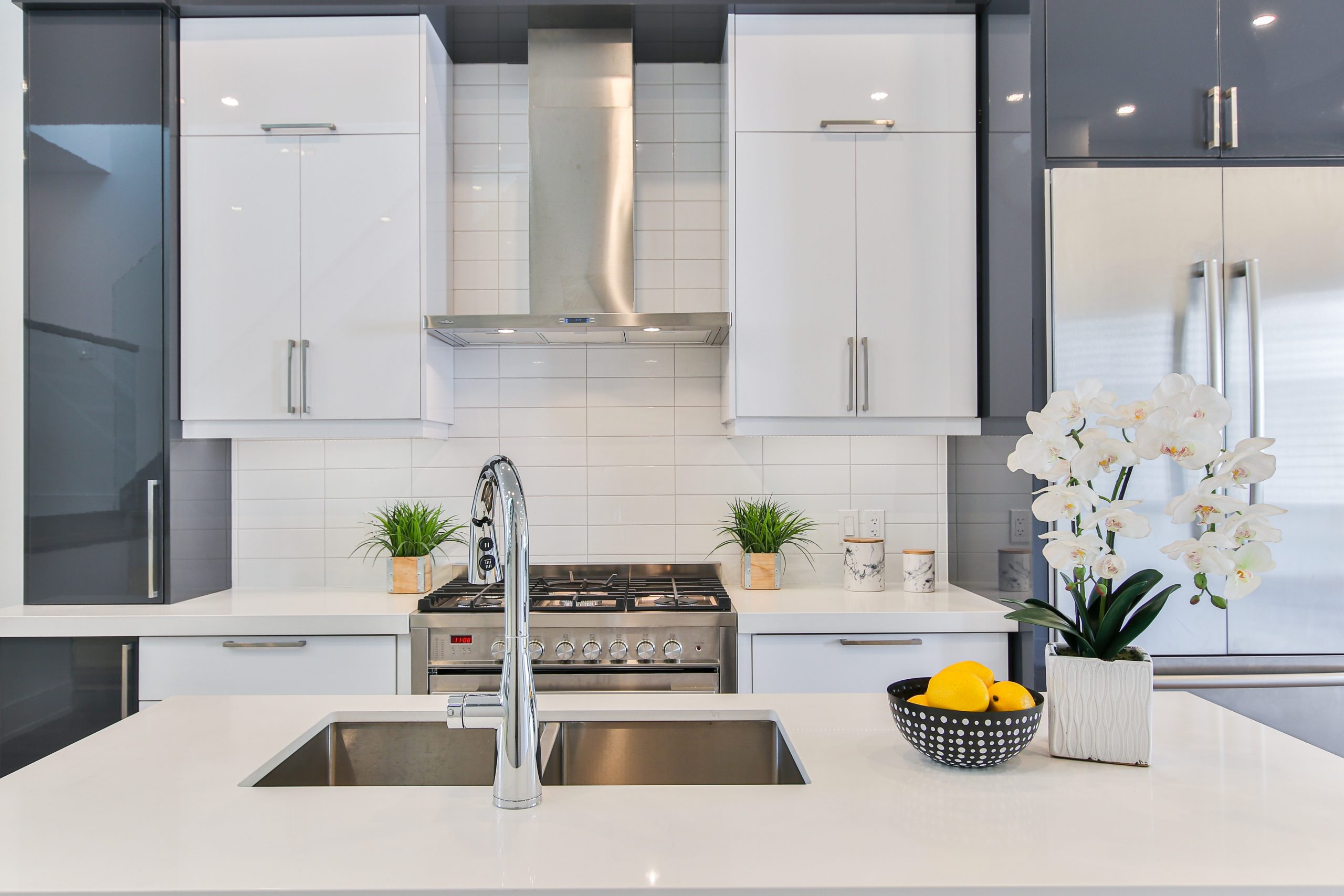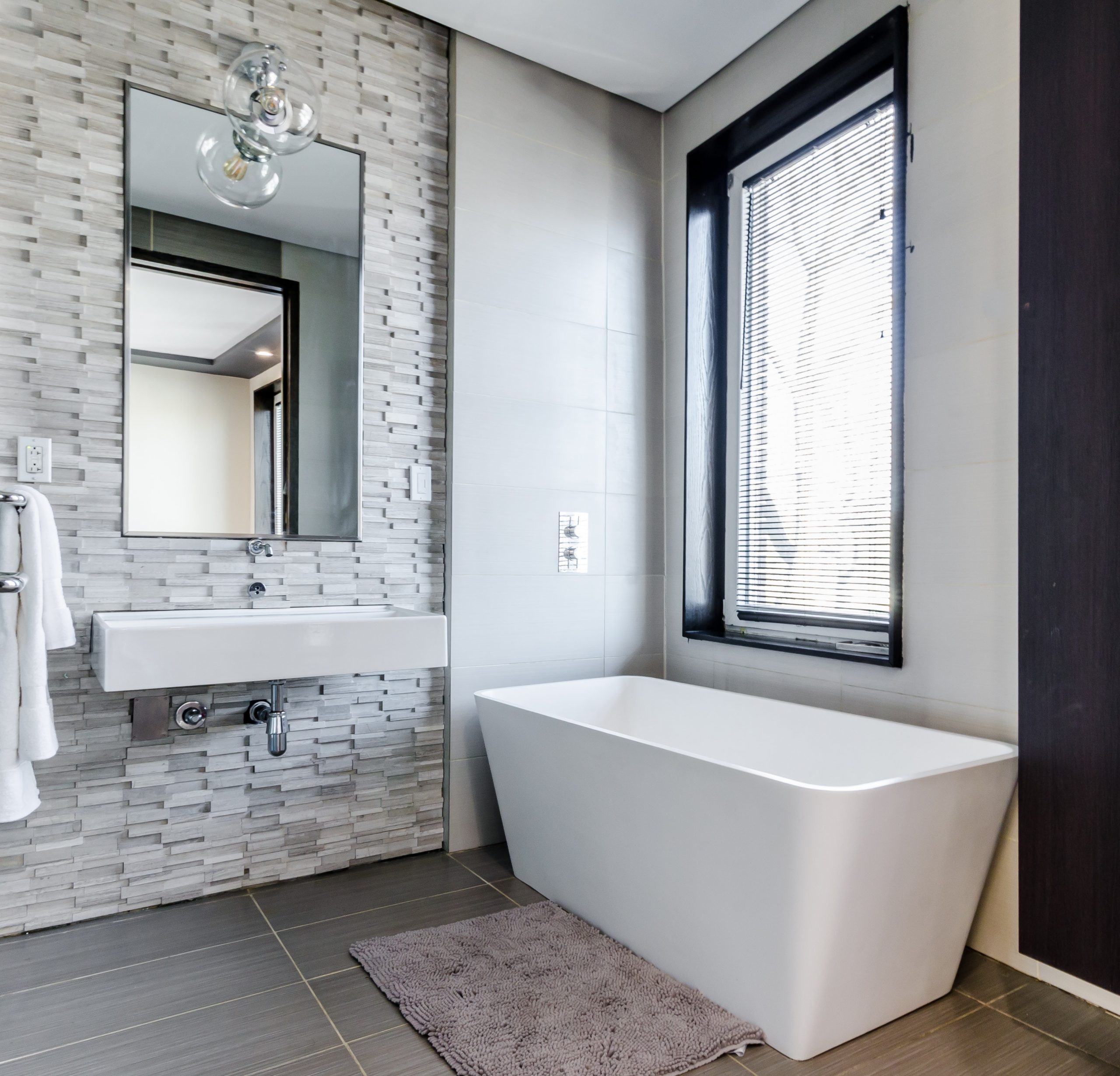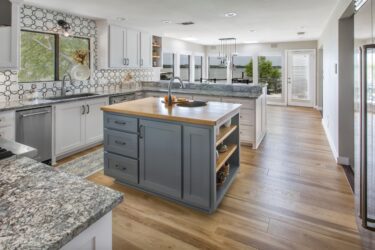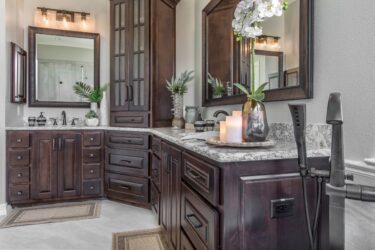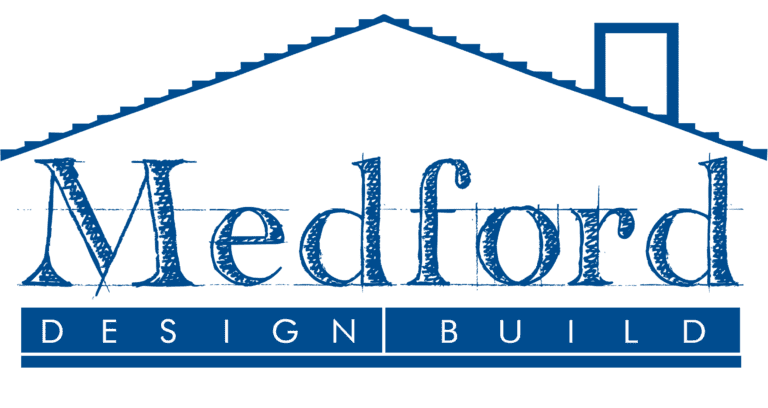If you’ve been considering an extensive remodel, you are probably trying to mentally prepare for the weeks of construction that lie ahead for your home. Having a team of subcontractors and a project manager making visible changes to your kitchen or bathroom is a very exciting time; this is when your ideas truly come to life, as you can see the actual modifications taking place. What most homeowners don’t realize is that there is a lot of preliminary work that is done off-site prior to the demolition and construction. As anxious as many of our clients are to get started immediately after their consultation, there is a methodical process that must be followed beforehand in order to make the construction phase as smooth and seamless as possible.
During a typical initial design consultation, our designers will explain the design-build process, answer your questions, provide a ballpark total cost for completion, and tell you a realistic timeline for your unique project. If you decide to purchase a design package at that point, we’ll proceed to take notes, photos, and measurements of your existing home, and we’ll get back to you in 2-3 weeks’ time for a review meeting.
You’re probably wondering, then, what exactly are we doing during those 2-3 weeks? Rest assured, our team is working hard on the preliminary steps to get your project from concept to completion!
The Medford Team prides itself on the integrity of our work, along with a high level of trust from our clients. One way we do that is to be as thorough as possible in every step of our process, while also being informative and open to our clients. We want to be sure you completely understand our process and trust that we are taking our time with the details of your remodel – not just rushing through it to get it done. We take the phrase “Proper Planning Prevents Poor Performance” to heart, ensuring that the planning and design phase creates a solid foundation for the following phases.
Our preliminary, off-site process, prior to starting your remodel, includes:
Drawing the Floor Plans & Renderings
After your consultation and measure appointment, one of our talented draftsmen will get started drawing the floor plans and 3D renderings for your remodel, based on the notes and any inspiration photos you provided. This is a skillful task that requires a good eye and attention to detail; the purpose of these documents is to show the structural and aesthetic changes to be made to your home, so it’s critical that they are as accurate and detailed as possible.
The existing floor plan is drawn first, whether it be the kitchen, bathrooms, or the entire house (including the roofline). Once the original layout is in place, the draftsman then modifies the floor plan to reflect the proposed structural changes. Along with this, a detailed electrical plan showing where the new outlets, light fixtures, and electrical lines will be.
The next step is to create the 3D renderings. This showcases multiple vantage points: an overhead “dollhouse” view, close-up views showing the colors, finishes, tile, and fixtures, and in some cases, an exterior view.
Once completed, the floor plans and renderings act as a helpful visual and communication tool, emphasizing functional detail and aesthetics to best suit your needs and match your desired style determined during your consultation.
Estimating & Preparing the Proposal
After the designs are finalized, our knowledgeable estimators will create an extensive Scope of Work document, or Proposal, for your specific remodel. This document outlines every step of construction and states the total cost for the project. It also acts as our contract should you continue with Medford to complete the construction phase.
Similar to drafting the renderings, estimating a project correctly requires knowledge, experience, and attention to detail. With over 30 years in the remodeling industry, our estimators are more than just familiar with what is required to complete different types of projects. Based on the size of the job and it’s unique specifications, they can accurately determine what materials will be required, how many labor hours will be involved for each phase, and the number of workers it will take to complete it. These questions are answered for every step of construction, such as demolition, foundation, framing, plumbing, electrical, HVAC, insulation, drywall, and so on.
The completion of the Scope of Work document also includes determining the time frame of the project as a whole, the payment schedule, and details regarding warranty, insurance, change-orders, and add-ons.
Listing the Budget Items
Included at the end of the Scope of Work document will be your Budget Items Worksheet. Think of the Budget Items as your shopping list of items that you get to pick out that contribute to the total cost of your project. For example, the flooring that costs so much per square foot, the countertop material, the specific toilet model or free-standing bathtub, etc. These are all items that have a set price. Our estimators create the list of items you’ll need to pick out (with the assistance of our professional Interior Designer, of course!) and a standard price allowance for each one. This will help you understand the total cost of your project and allow you to scale back on large ticket items if needed.
When the floor plans, renderings, Scope of Work, and Budget Items Worksheet have all been completed, that’s when you can expect a call from our office to schedule your review meeting.
While it might seem like a while until you hear back from us after purchasing your designs, we hope you’ll understand that this is a part of our tried-and-true process. We make it a point to prevent our clients from feeling “left in the dark” during this time, and hope you will trust that we are hard at work off-site!
In fact, the following weeks after your review meeting (if you choose to proceed with us into construction) also involve a lot of off-site tasks that are completed prior to demolition day. These tasks include:
- Preparing and filing the correct documents with the city to obtain a permit
- Ordering, tracking, and logging all of your Budget Items (after finalizing your selections)
- Having a production/pre-construction schedule meeting with the Production Manager, your assigned Project Manager, and Interior Designer
- Discussions/meetings/scheduling with subcontractors, engineers, and other applicable professionals to ensure the forecasted schedule goes as planned
Of course, when construction begins, your Project Manager will be at your home each day with our sub-contractors and the majority of the work from that point on will be completed on-site.
In the end, the goal of Medford as a Design-Build firm is to provide a positive, stress-free experience for our clients with a “one-stop-shop” approach to home remodeling. Although there are a lot of moving parts involved – people, designs, timelines, materials, inspections, scheduling, and so on – the processes we have put in place ensure an easy transition from design to construction. Best of all, you can feel confident that every phase is under complete control and professionally managed!
If you have questions about our process or would like to discuss a potential remodel in your home, our team would be happy to help. Contact us today for more information!
Warm Regards,
The Medford Team

