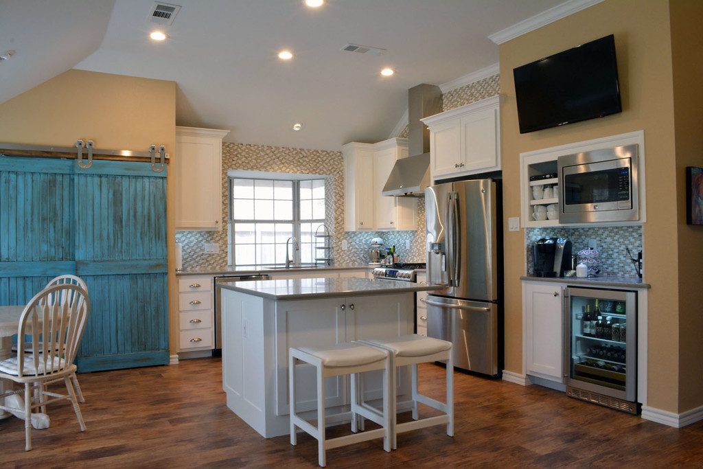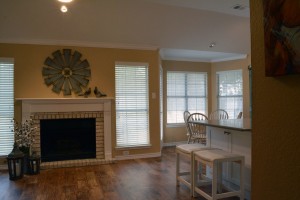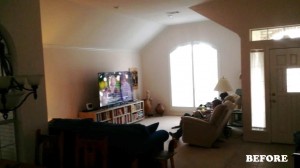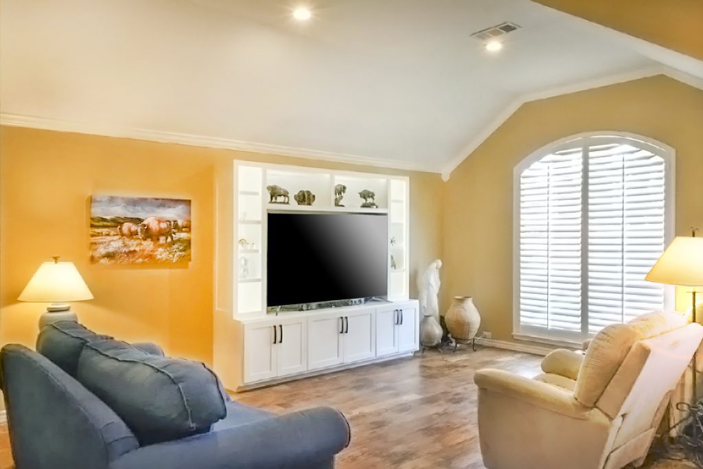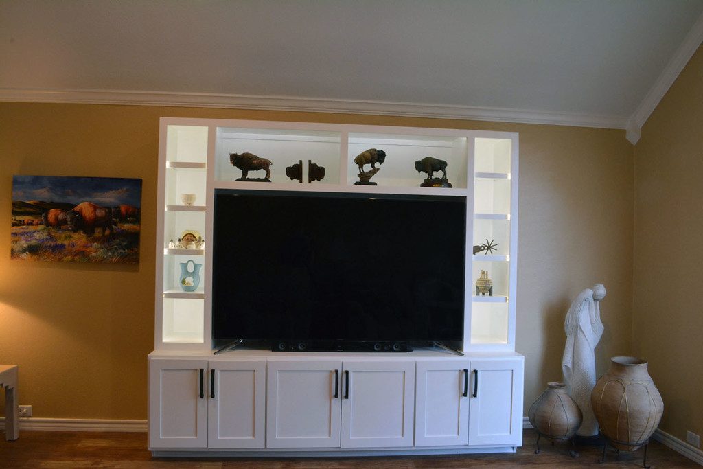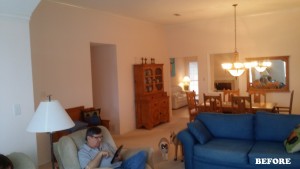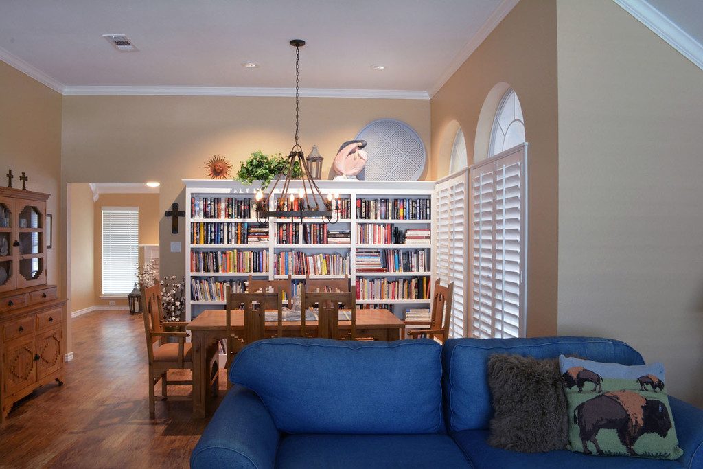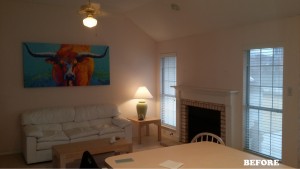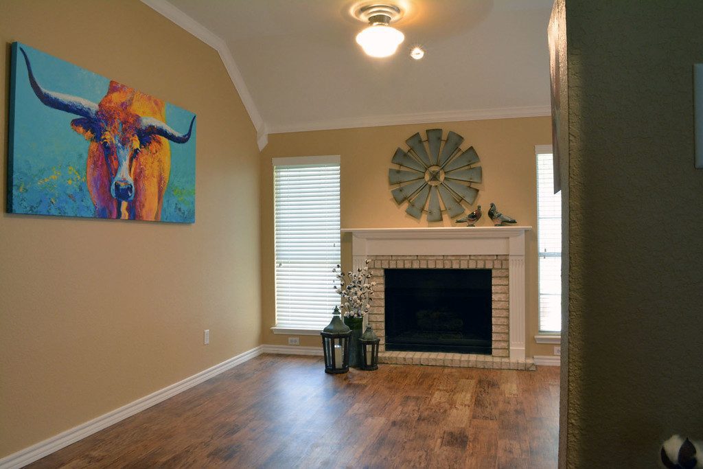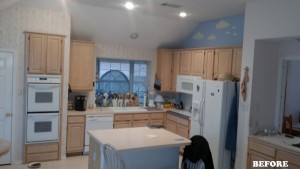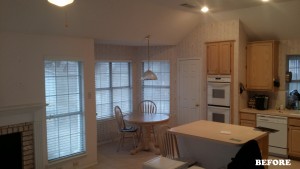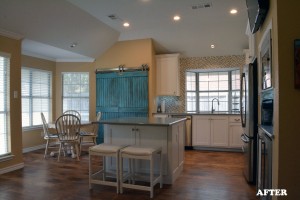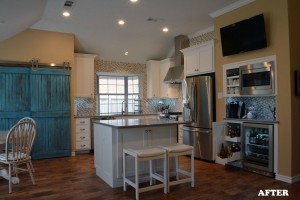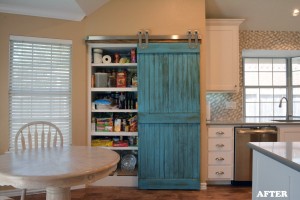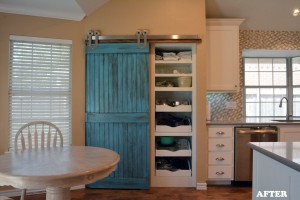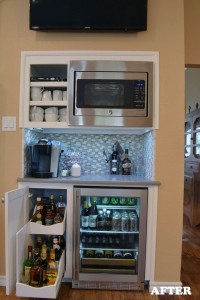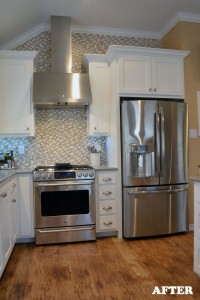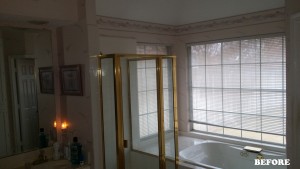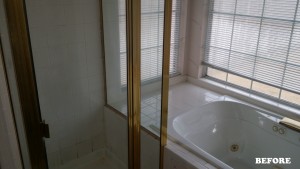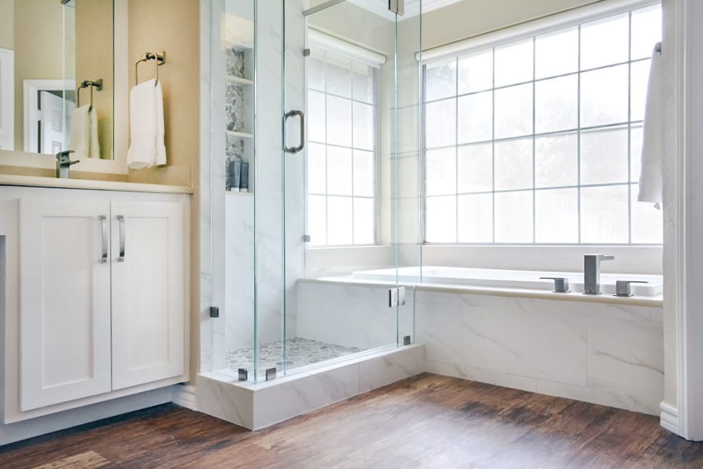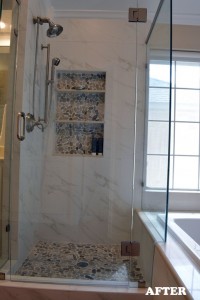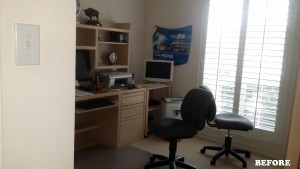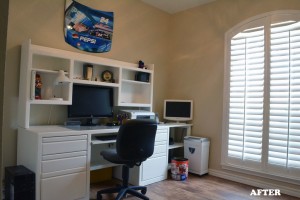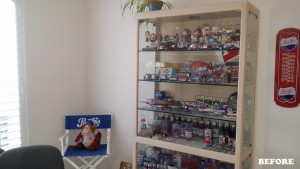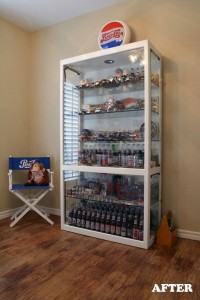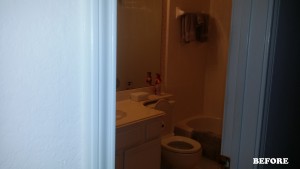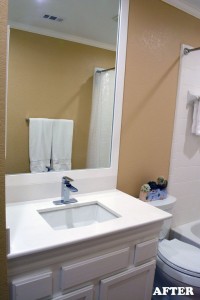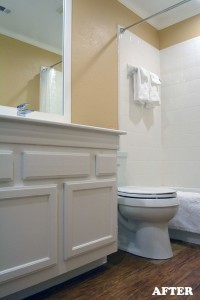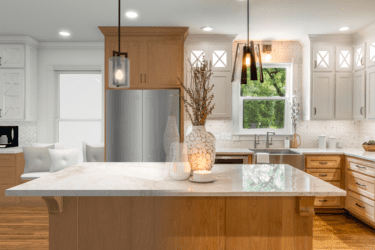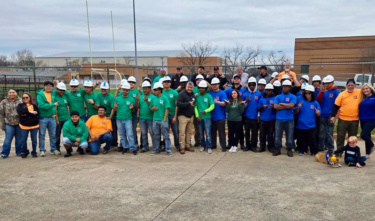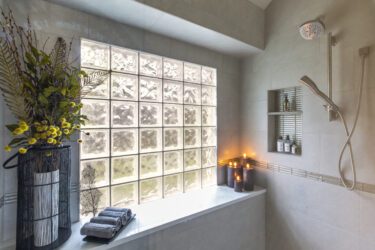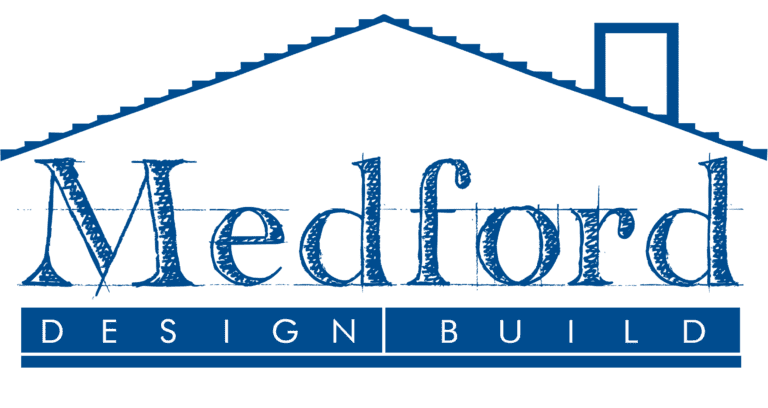We recently completed a full house remodel for some wonderful clients of ours in the DFW area. The couple lived in the same home for nearly 25 years and agreed that it was time for something new. They initially considered moving to a new home, and even went to check out some new construction that was recently for sale. Unfortunately, the locations of these new houses were far away from the area they had grown to love over the years, and also meant they’d be further from their family, friendly neighbors, established activities, and the beautiful trees their mature neighborhood offers. They decided that remodeling was a better choice, as it would allow them to stay in their home that holds years of fond memories, and still take advantage of the latest designs, colors, flooring, and appliances.
Upon browsing the Houzz.com website, they gathered inspiration and ideas to use for their remodel. They found Medford Remodeling’s profile and were excited that a quality Design Build firm with over 30 years of experience was located just down the road! They called us up to schedule a consultation and couldn’t wait to get started! After several meetings with our designers and our interior specialist, Stephanie, we finalized the plans with our clients and got started on the remodel.
Flooring was a big concern for the clients, as they knew they wanted a hard surface to replace the mixture of tile and carpets they previously had. With the help of our interior specialist, they decided on a stylish luxury vinyl plank flooring that offered affordability, durability and low maintenance. We installed this beautiful flooring throughout their entire home.
The clients also knew they wanted to repaint the inside of their house, but were unsure about the color. With our help, they chose a neutral beige, which looked great with their new flooring and white trim!
One of the first things visitors saw upon entering our client’s home was a large television located in their family room just to the right of the entry. The massive flat screen sat atop some open cabinets and seemed overwhelming in such a small room. The clients wanted to make the TV look more like an attractive focal point instead of an overpowering detail.
Our creative craftsmen put doors on the open cabinets and then built a frame of shelves to surround the TV. They also installed custom LED lighting in the shelves with an adjustable fader to control brightness of the display. What a beautiful statement this piece makes!
The next room the clients wanted to address was the dining area. The dining room wall had a cut out looking into the kitchen, which was not the best use of space. Our clients decided they would like to close that window and extend a bookshelf across the length of the wall. This would provide a creative way to display their book collection while adding visual interest to their dining and living room.
We designed, built, painted and installed a custom bookshelf, complete with strategically placed can lights to spotlight the new display.
Next up was the breakfast area and kitchen. The clients had previously used the breakfast area like a second living – it included a small couch and coffee table in front of the built-in fireplace.
They selected new furniture (which is still being delivered) to match the fresh paint and flooring, and also added some new décor for an updated feel.
The kitchen was a big part of the reason they wanted to remodel their home in the first place. While it was functional, the previous kitchen lacked the detail and visual appeal the clients desired. After sharing their ideas with us through Houzz.com and working with our interior designer to select the right products, we demoed the whole kitchen and installed the new design.
The remodeled kitchen includes the vinyl plank flooring and new paint used throughout the house, as well as new cabinetry and hardware, quartz counter tops, stainless steel fixtures and appliances, mosaic tile backsplash, can lights, a built-in beverage bar, a built-in microwave, a remodeled island with additional storage space and electrical outlets, a wall-mounted flat screen, and an expanded pantry with custom sliding barn doors.
Like the kitchen, the master bathroom also needed significant updating. The shower and bathtub were the client’s main concerns, as they were both very small and old fashioned.
The client’s remodeled master bathroom includes an expanded and remodeled shower, complete with frameless glass, pebble tile, and marble. As for the tiny tub, it was replaced by a luxurious 6 foot soaker! They absolutely love their new spa-like bathroom!
We also updated the client’s home office and guest bathroom. For the home office, the furniture was functional, but certainly needed some refreshing. We applied a fresh coat of white paint to the desk and the display case, which really stood out against the new wall color and flooring.
The guest ball was dark, had wallpaper on the walls, and dated appliances. We updated it with a new counter top, faucet, mirror, toilet, paint and flooring. What a difference!
Not only do our clients get to stay in the area they love, close to friends and family, but they also get to enjoy their home like it’s a brand new house!
If you love your home and don’t want to move, but need to update your space, contact us today! We’d love to work with you to design and create your dream home!
Kind Regards,
Mike

