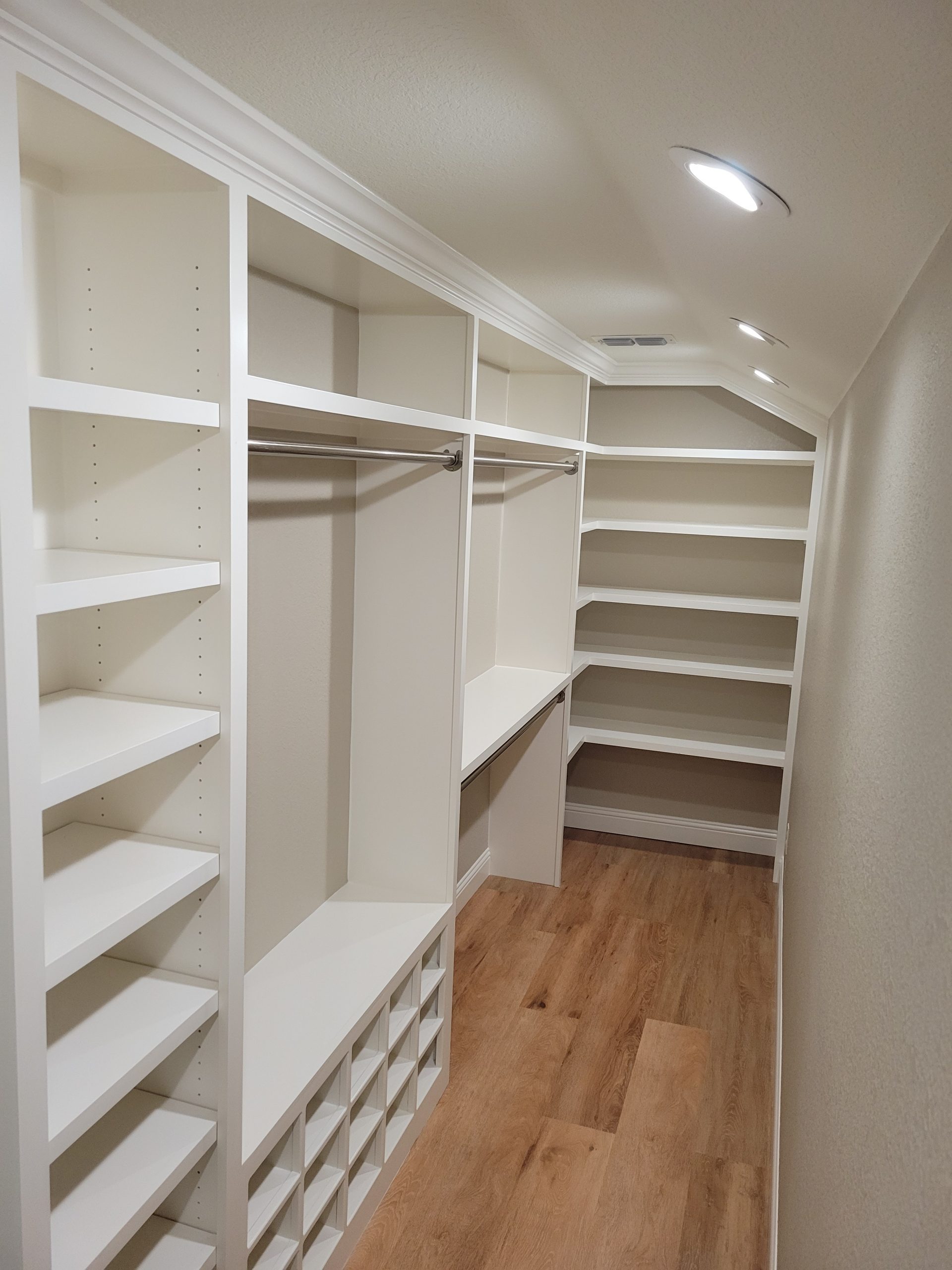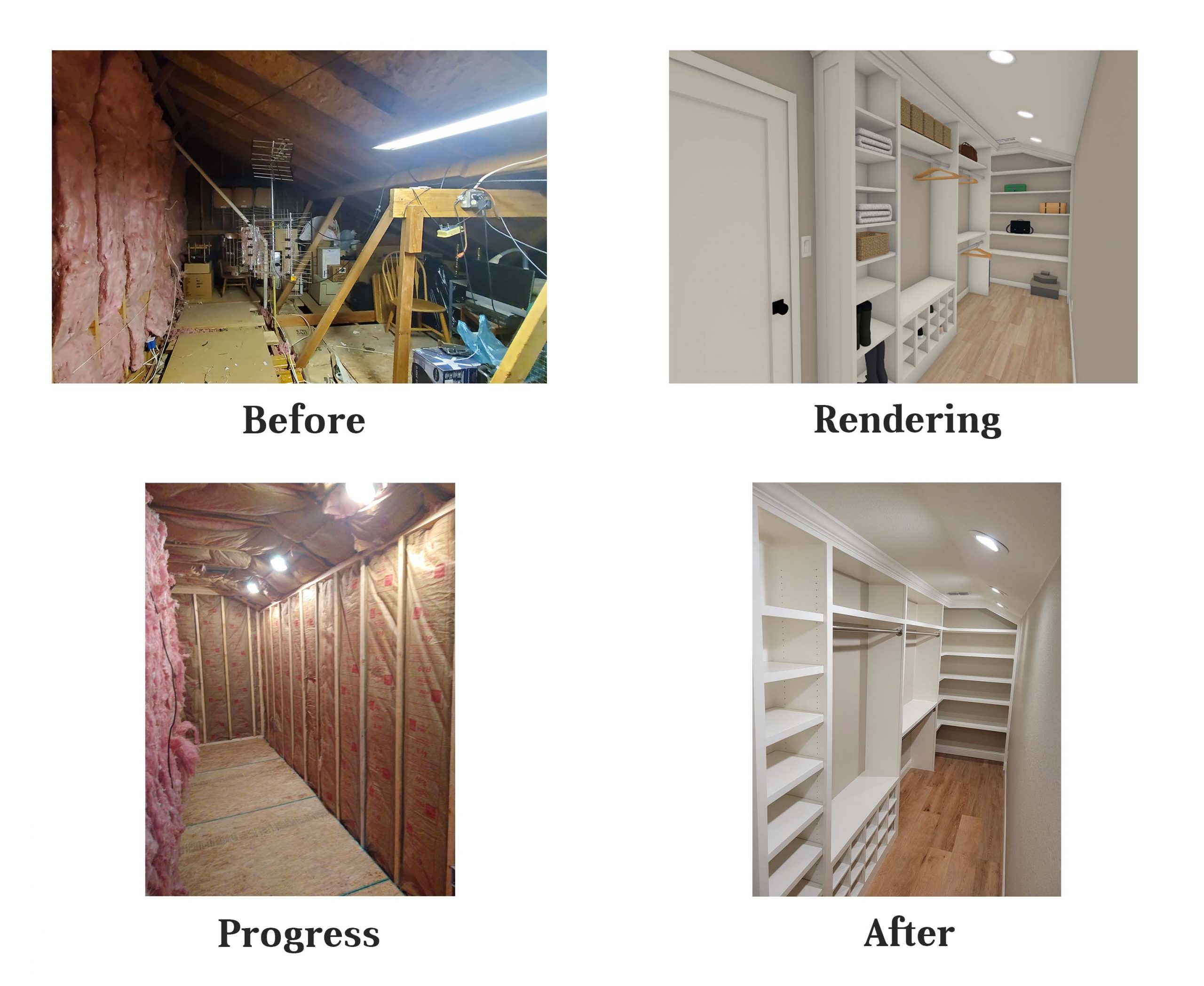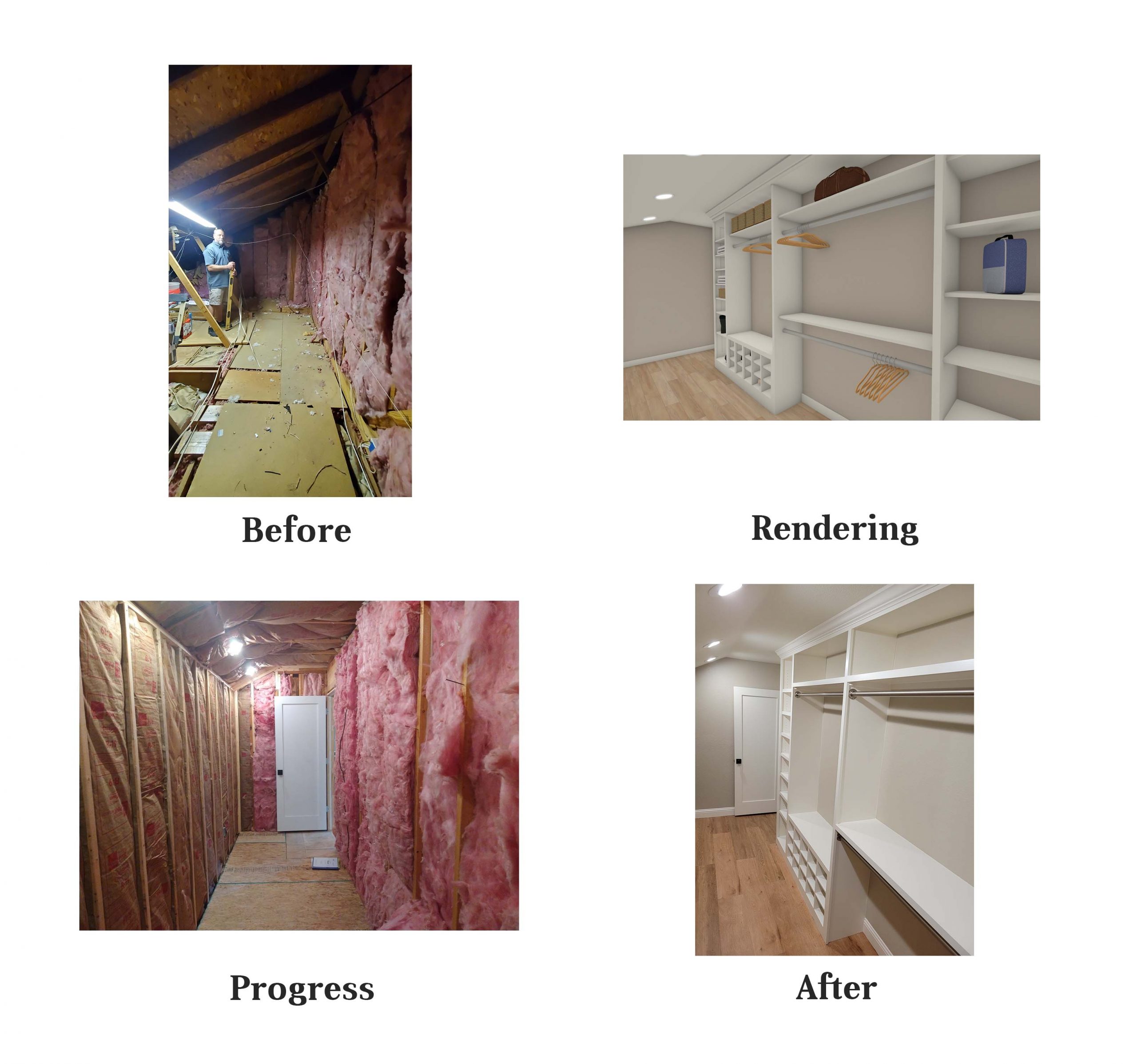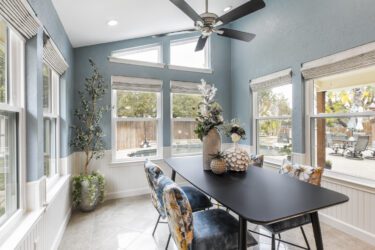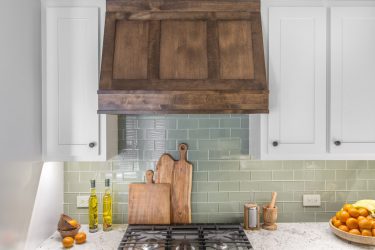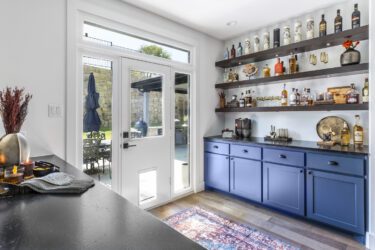Whether the project is a room addition, a kitchen remodel, a master suite refresh, or another type of home renovation, it seems that nearly all our clients have at least one common goal: to increase storage space! Ample storage is a coveted feature for today’s homeowners. No matter how many cabinets, drawers, shelves, and closets there are, there is always a need for more. Our recent clients in Aledo, TX, initially came to us for cosmetic updates throughout their house: flooring, painting, trim, lighting, etc. Once these smaller updates were underway by our small projects division, Mike’s Guys, our clients mentioned to us that they were considering enclosing part of their unused attic space to create an additional storage closet with access from the upstairs hallway. Our Design-Build division was happy to assist with this project and drew up a custom design package for the new project.
The before and after floor plans showed the existing attic space and where the closet would be built. In order to keep the cost and level of construction down, it was critical that the closet be installed without requiring the relocation of electrical lines or structural beams within the attic.
The clients also specified in their design meeting that they wanted built-in open shelves, shoe cubbies, and hanging racks – no doors or drawers — along the side and back of the closet. They also envisioned a very polished, finished-out look, with ample LED lighting, trim, and crown moulding. Our designers were sure to incorporate these features in the finished plans and showed the clients the completed look with detailed 3D renderings.
Once the plans were approved and finalized, our team got started on the new closet, closely following the other updates we had previously completed in the client’s home.
The finished closet is exactly what the clients had in mind! The flooring and aesthetic style of the new space matches the rest of the home, with a convenient entry from the upstairs hallway. You would never know this closet wasn’t a part of the original design of the house. Our clients have a spacious new storage area and can still utilize the rest of the attic that was not affected by the construction. It checks all the boxes of what they were needing!
If you’re interested in converting part of your attic to a more usable space, our team would be happy to help. Contact us today for more information!
Warm Regards,
The Medford Team

