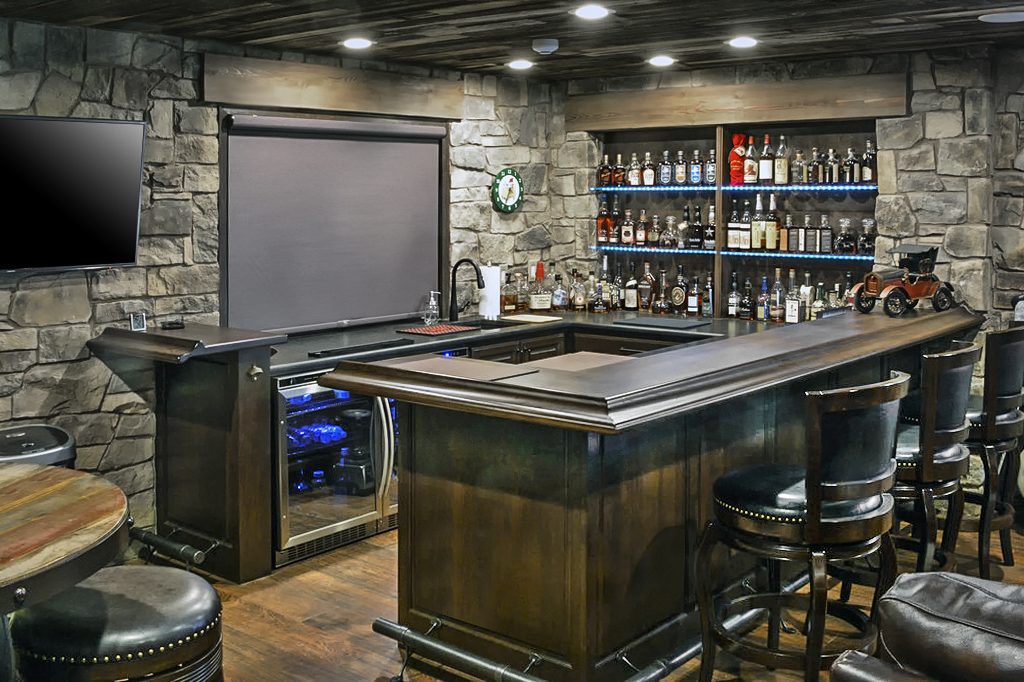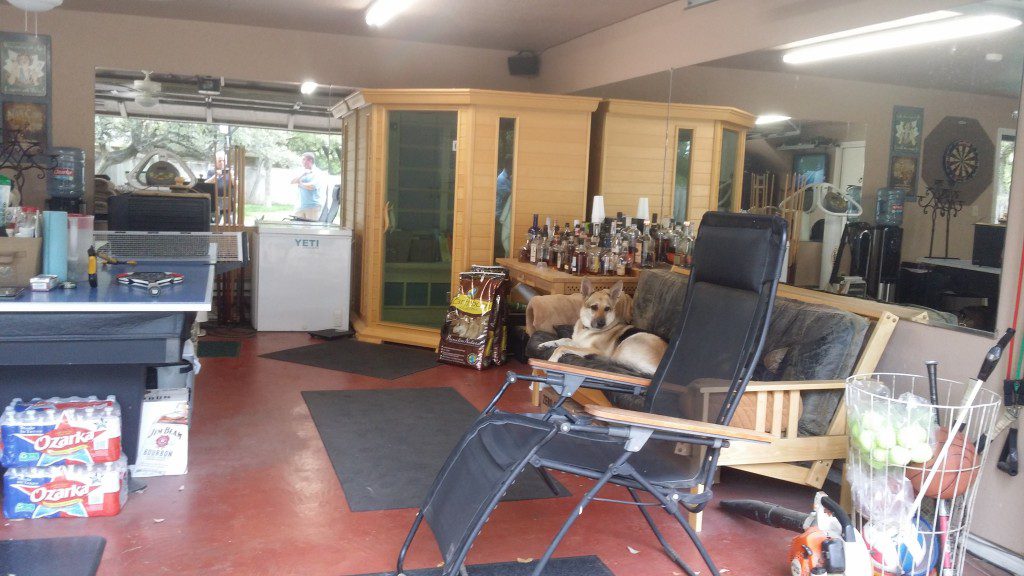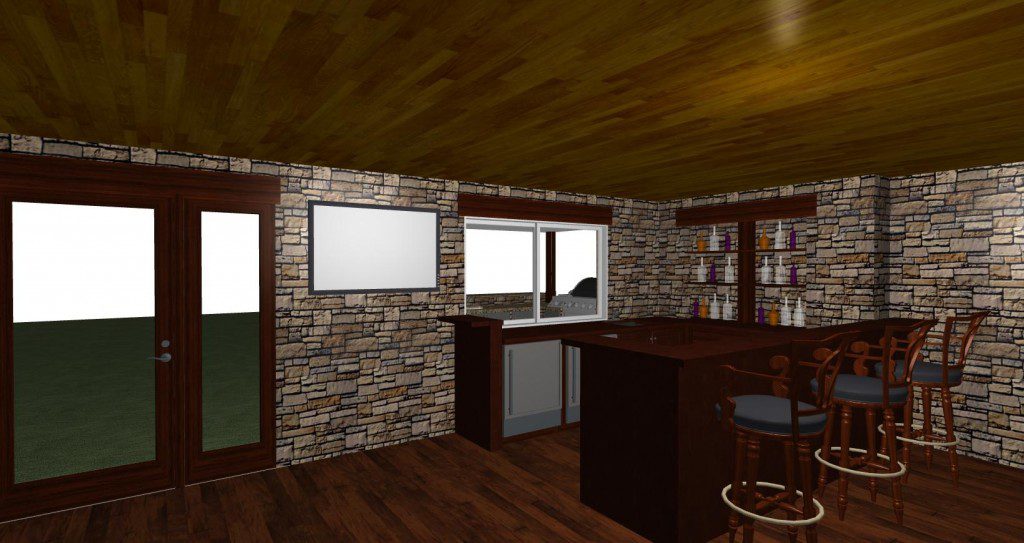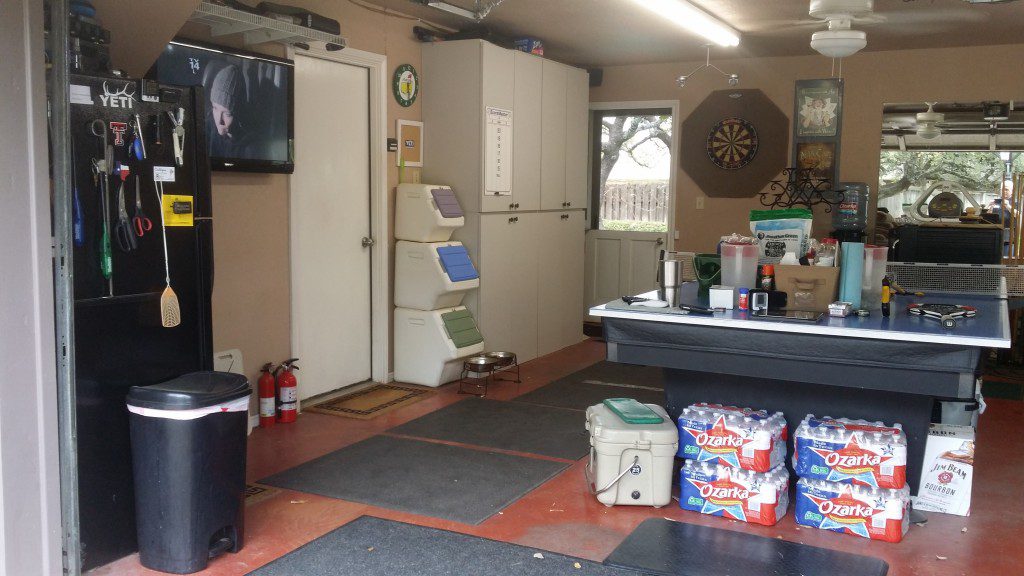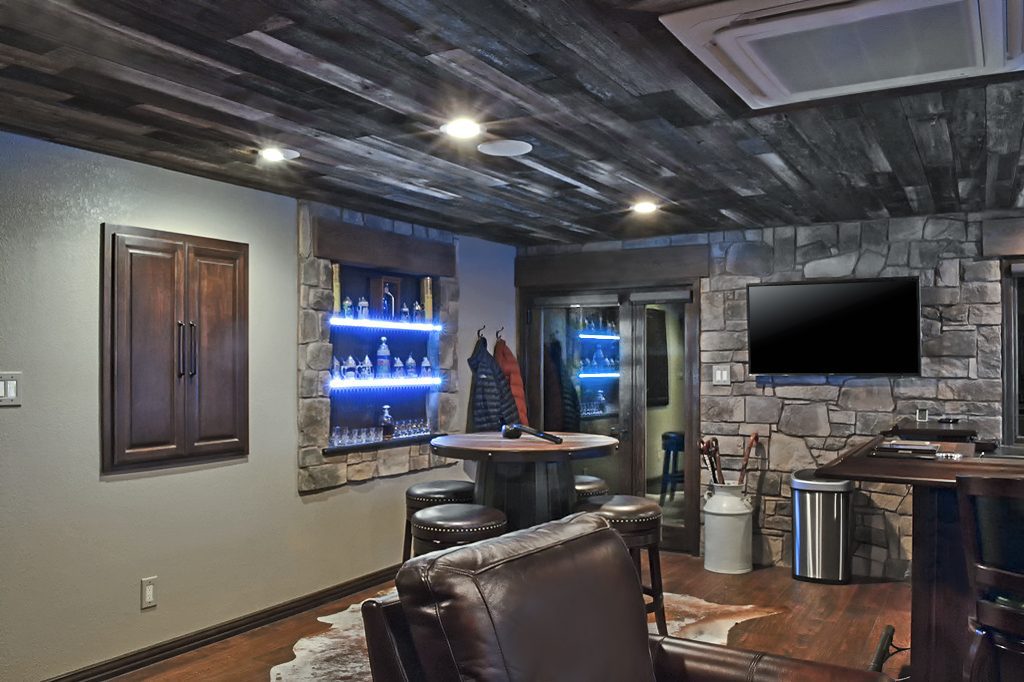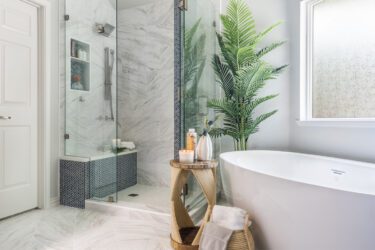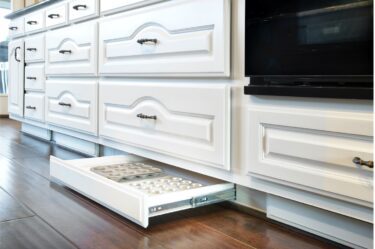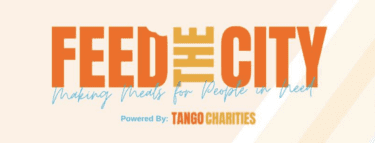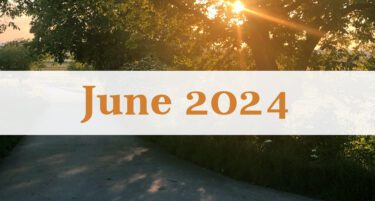Check out this pub we installed in a client’s garage. The client wanted a space to display his liquor collection and entertain friends.
This is what the space looked like before we started. Once everything was moved out of the way, we had a clean canvas to work from.
After discussing ideas with our clients, we created detailed renderings for a custom bar. The designs expressed a rustic look with stone accents and reclaimed wood, providing a unique place to entertain guests and wind down after a long day.
The completed bar includes custom shelving to display our client’s extensive liquor collection, a commercial grade icemaker, a large beverage center, LED accent lights, strategically placed can lights, and beautiful wood detailing in the reclaimed wood ceiling and wood-look tile floor.
Before, the other side of the garage was home to storage cabinets, fluorescent lighting and a narrow doorway to the backyard.
Our remodeled design includes an extension of the beautiful new pub, complete with seating, a lighted built-in display case, a wall mounted flat screen TV and sound system, a widened doorway to the backyard, and a built-in cabinet for the dartboard.
Do you have a dream of an ultimate interior? We can bring your remodeling dreams to life! Contact us today to get started!
Warm Regards,
The Medford Remodeling Team

