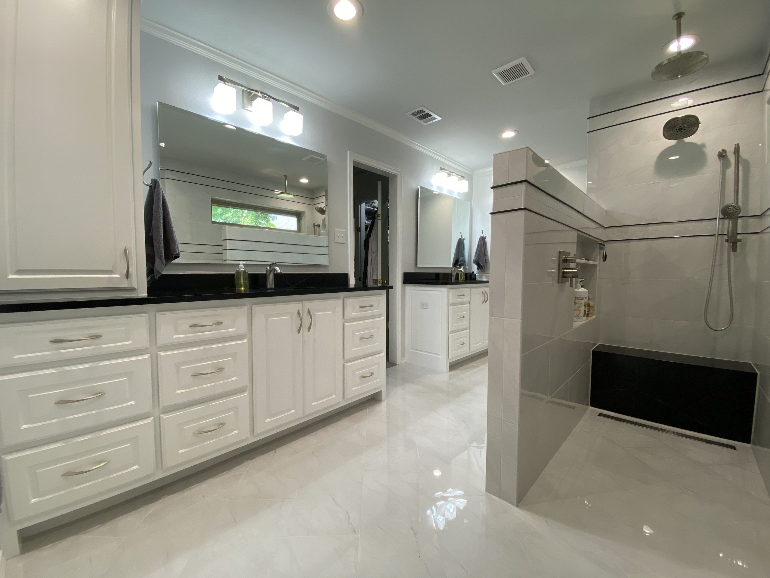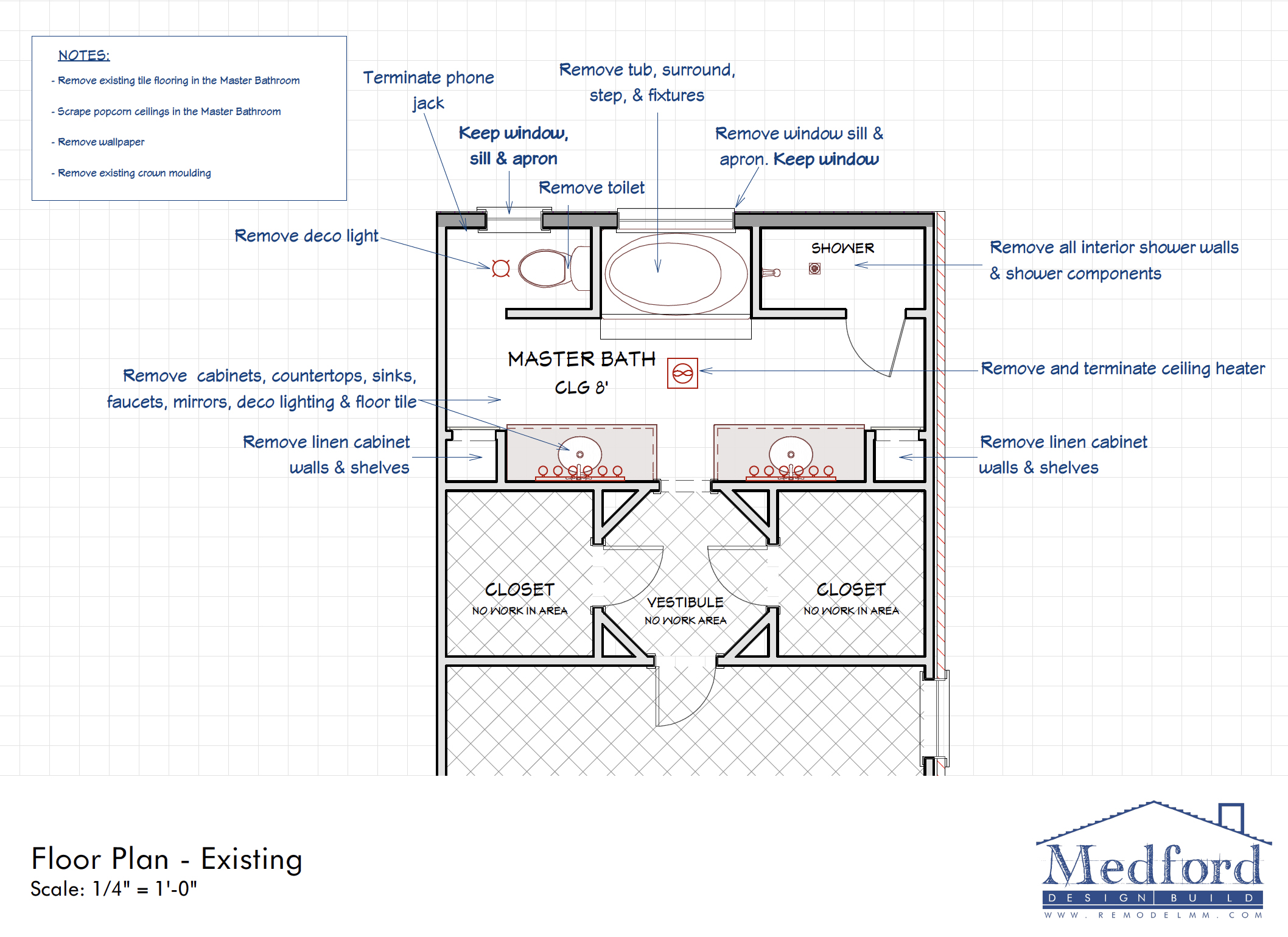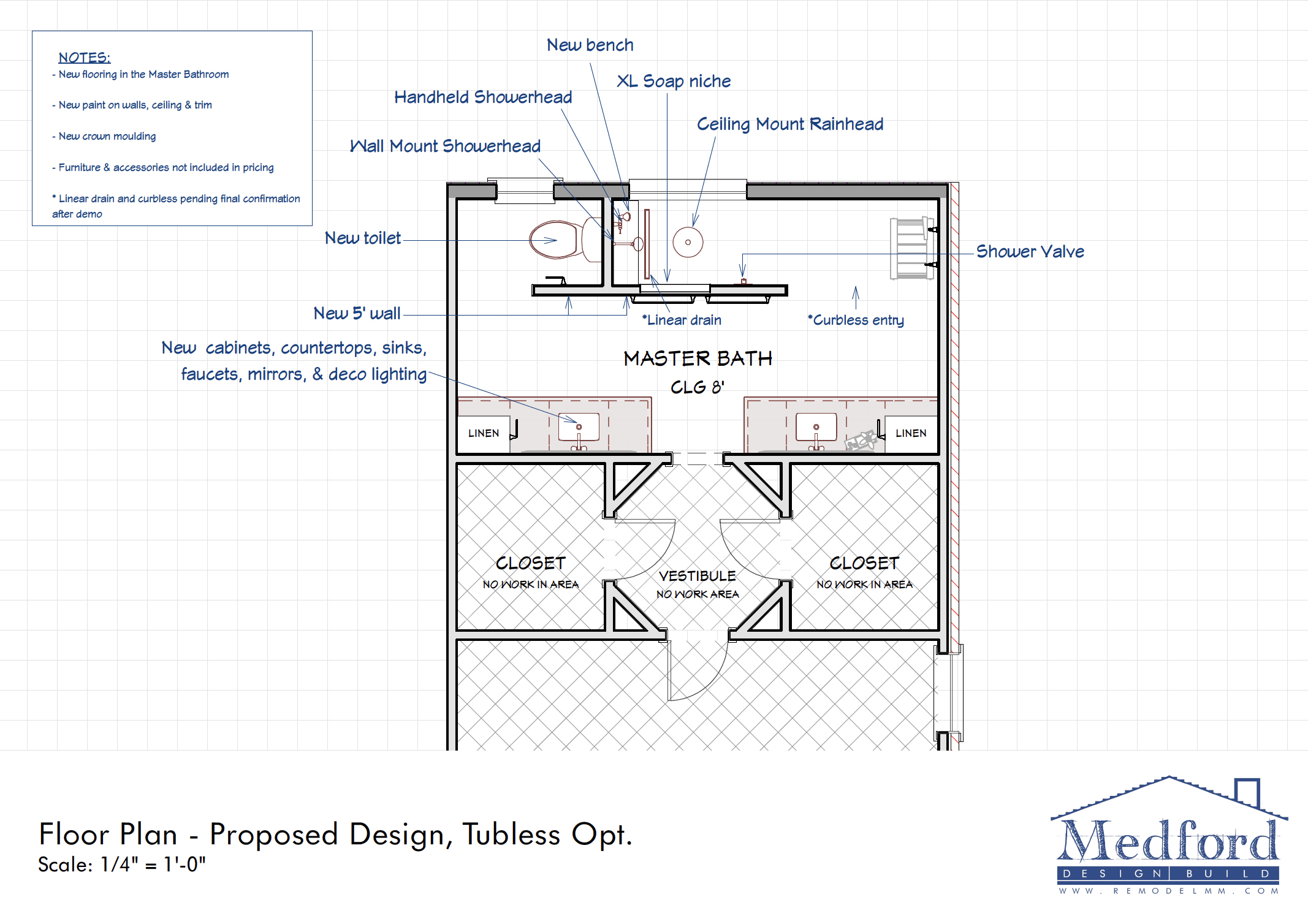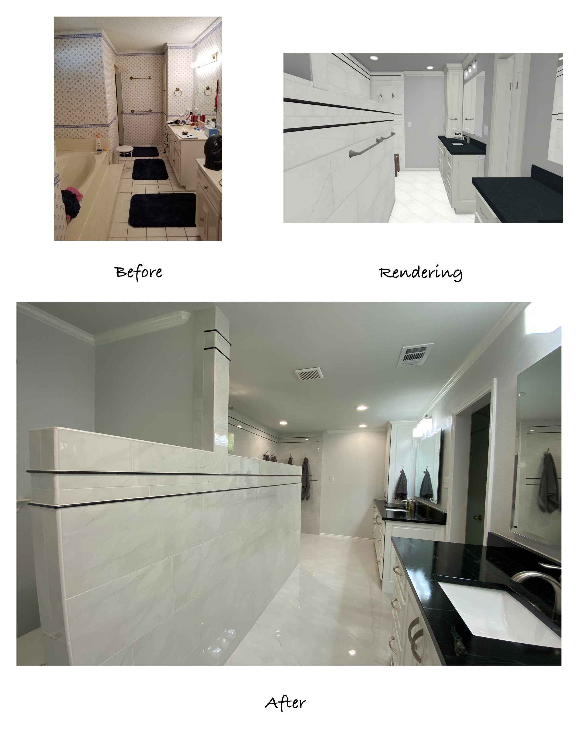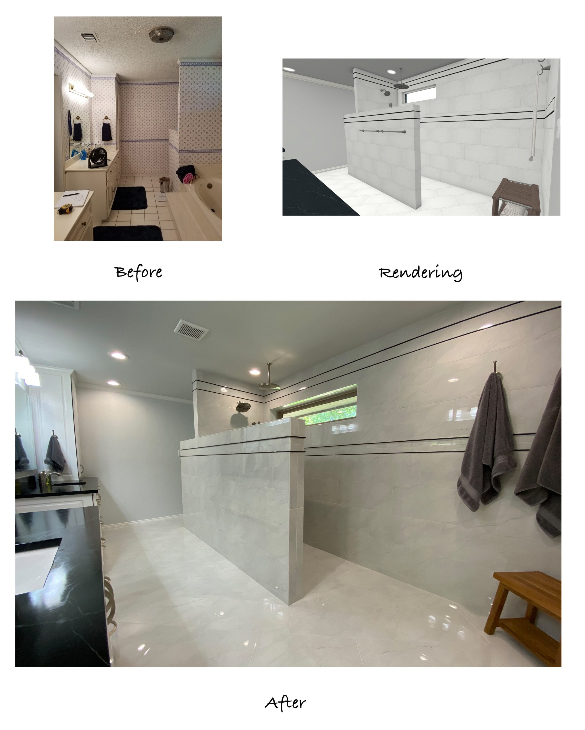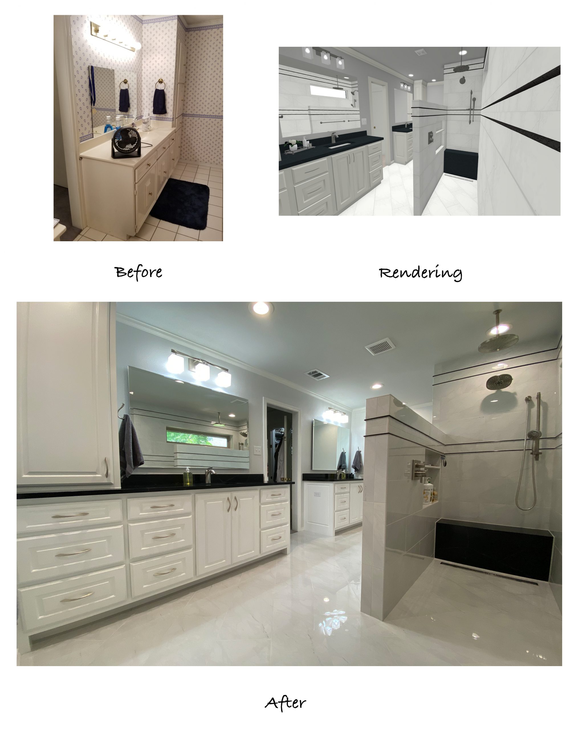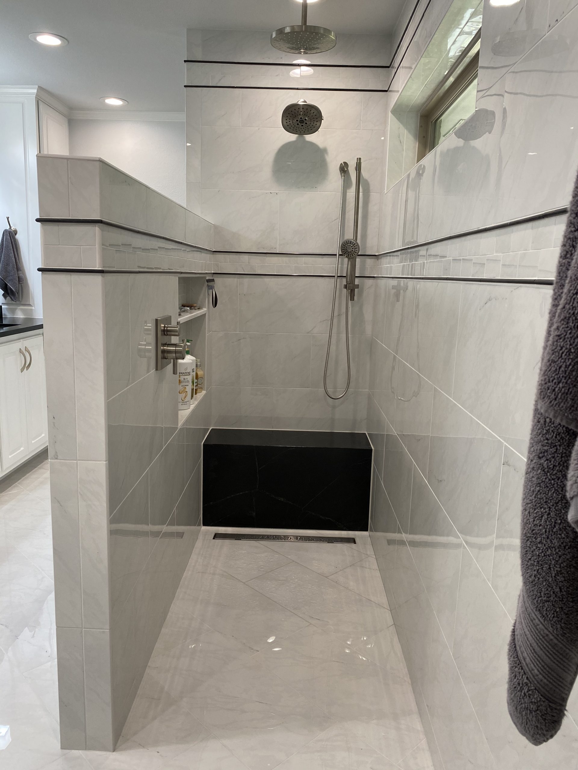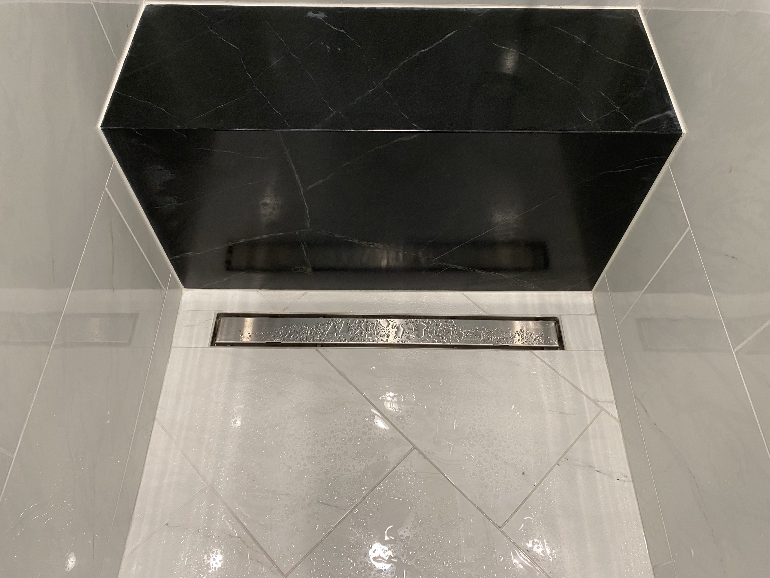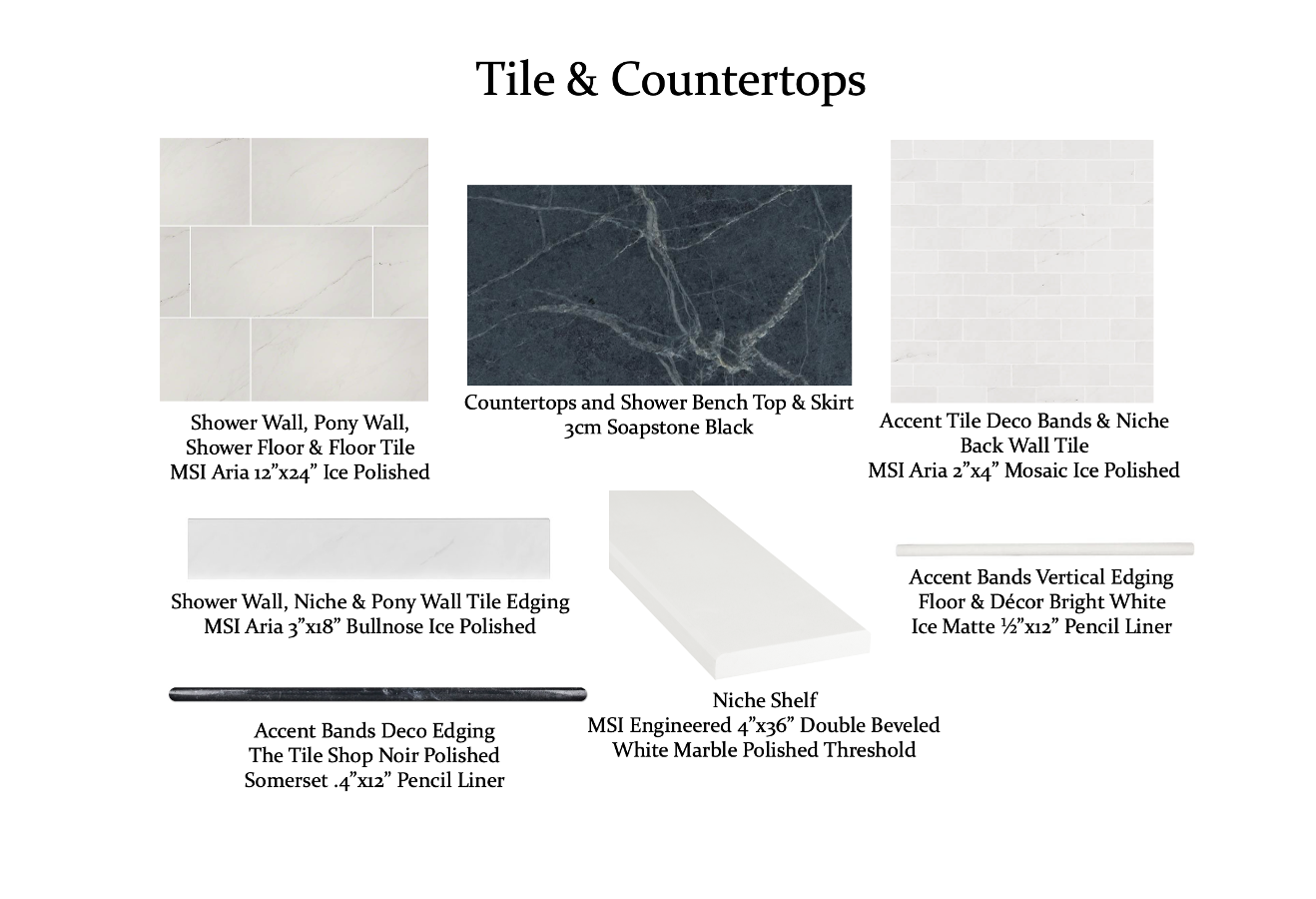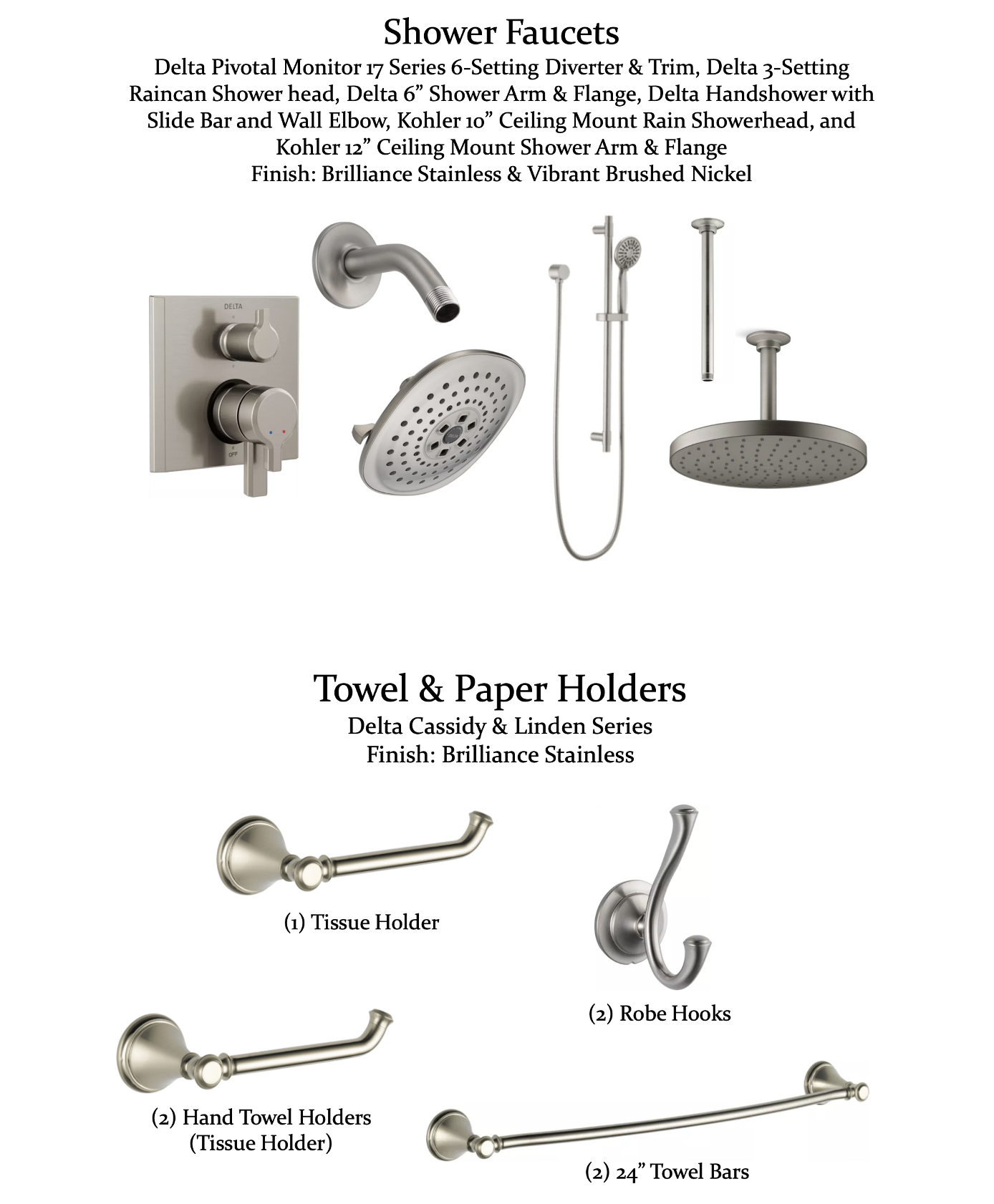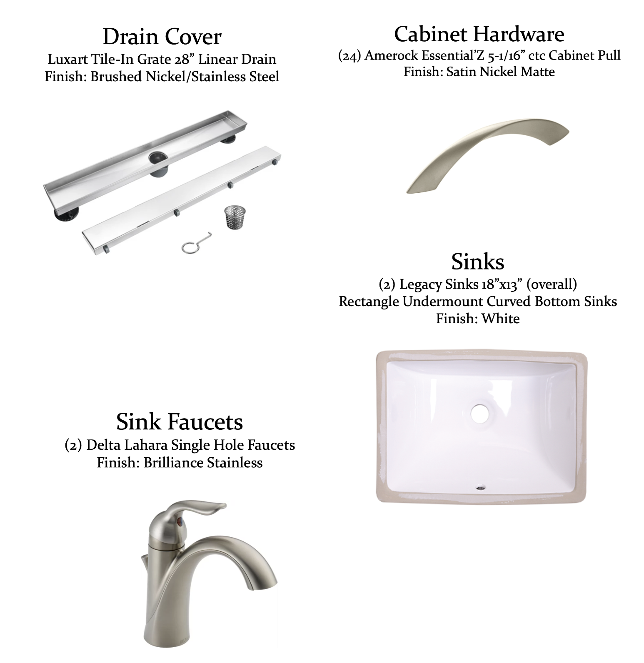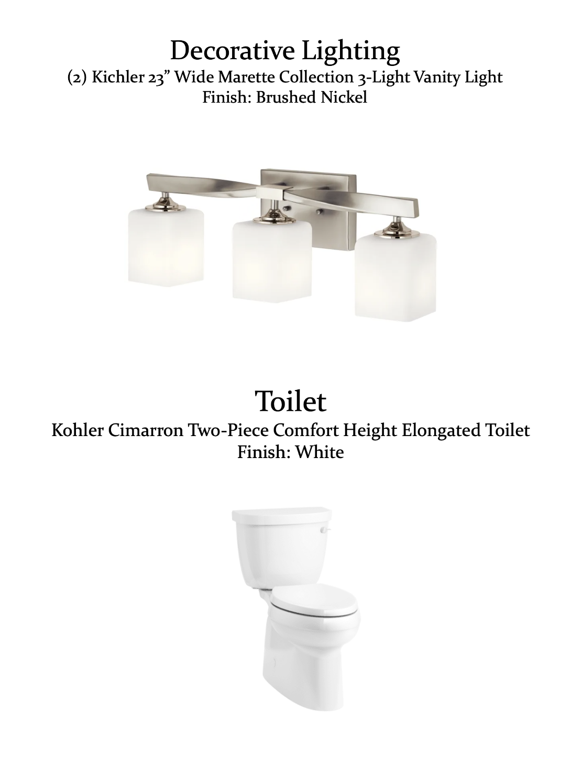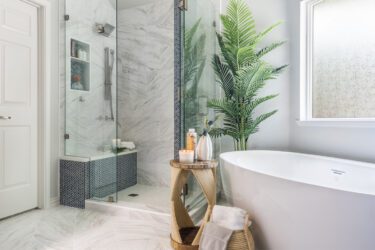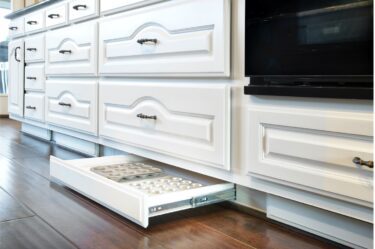One of the biggest decisions homeowners make when it comes time to remodel their master bathroom is whether or not to keep the bathtub or to sacrifice it for a larger shower. This is always the case in smaller bathrooms, and each time, the answer is different based on the client’s personal preference. For our recent clients in Arlington, they knew from the start that they wanted to remove the tub to allow for a luxury walk-in shower. Two of our designers met them at their home for an on-site consultation, and the discussion of possibilities got the project off to an exciting start!
The obvious structural changes involved removing the massive tub and surround before lowering the walls of the toilet room and shower located on each end. As shown on the before and after floor plans, the new shower was built in place of the tub, with the walk-in entry where the old shower originally was.
Of course, we also scrapped the pink wallpaper, the dated light fixtures, the popcorn ceiling, the ceiling heater, and the floor tile. The large linen cabinets at the end of each vanity were removed, allowing the new vanity countertops to extend all the way down the wall, making the room feel larger.
Also contributing to the larger look of the new bathroom is the diagonal lay of the polished porcelain tile floor. This method hides the grout lines, making the flooring appear continuous and unbroken. You’ll also notice the horizontal lay of the wall tile and the subtle deco-tile accent bands extending across the room. A single half-wall conceals the shower and toilet area, lengthening the space and streamlining the layout.
The curbless, doorless feature of this shower provides a sleek aesthetic and will be beneficial as the homeowners age. Convenient robe hooks were installed within arms reach of the shower entry, and strategically placed LED can lights brighten the new bathroom with a modern feel.
The custom design of the new vanities features tall cabinets directly below the sinks, without the false-front drawers taking up unnecessary space. The rest of the storage is deep drawers, taking advantage of every possible inch for storage. Integrated linen cabinets were installed on top of the counter ends and extend to the ceiling, providing a cleaner look and even more storage space.
Inside the spacious new shower is an extra-large shampoo niche, a custom soap-stone bench to match the countertops, a ceiling-mounted rain showerhead, a standard showerhead, and a hand shower. The linear drain is a sleek, modern touch that contributes to the streamlined look of the room.
It’s hard to believe this elegant new bathroom is the same room that was in the before shots! The clients are thrilled that the completed remodel looks just the way they hoped it would.
We’d like to recognize everyone that contributed to this stunning project:
Aesthetic Design: Stephanie Milford
Drafting and Renderings: Brandy Anderson
Production Management: Michael Medford, Jr.
Project Management: Neil Norris
Trim Carpentry: Neil Norris, Greg Haws
Cabinets: Bailey Cabinets
Plumbing: Express Plumbing
Drywall: Alex Green Drywall
Electrical: Marc Miller Electric
Paint: Phillip Painting Company
Tile & Counter Fabrication: HRG Granite
Countertops & Tile: Hilton’s Flooring & Tile
We’d also like to provide the list of the design selection items that were used:
If you are interested in remodeling your master bathroom and would like to discuss ideas, possibilities, process, timeline, and general cost, we’d be happy to help! Contact us today for more information.
Warm Regards,
The Medford Team

