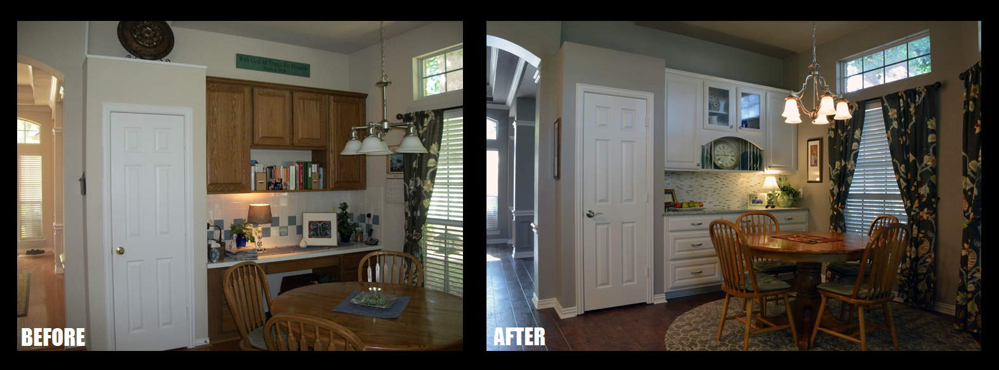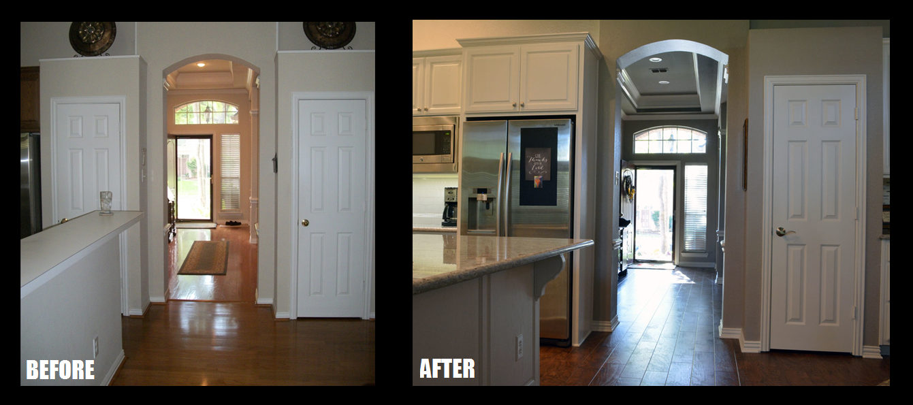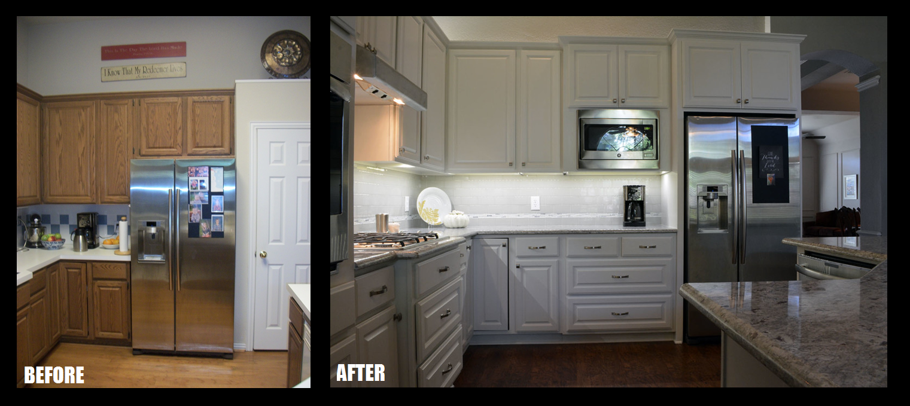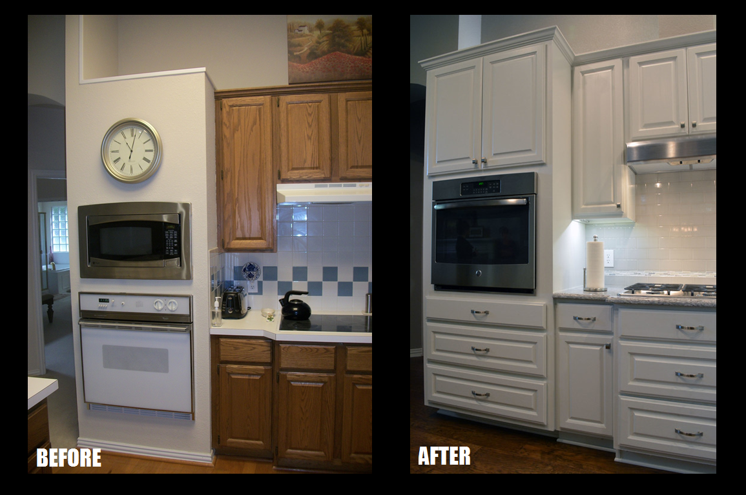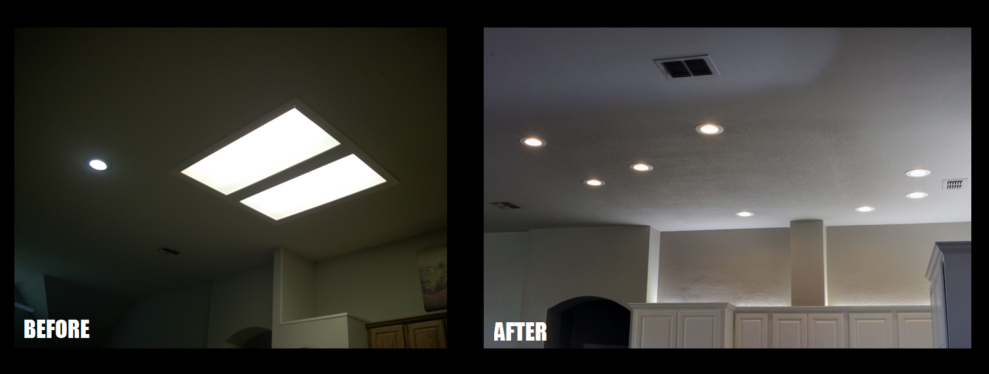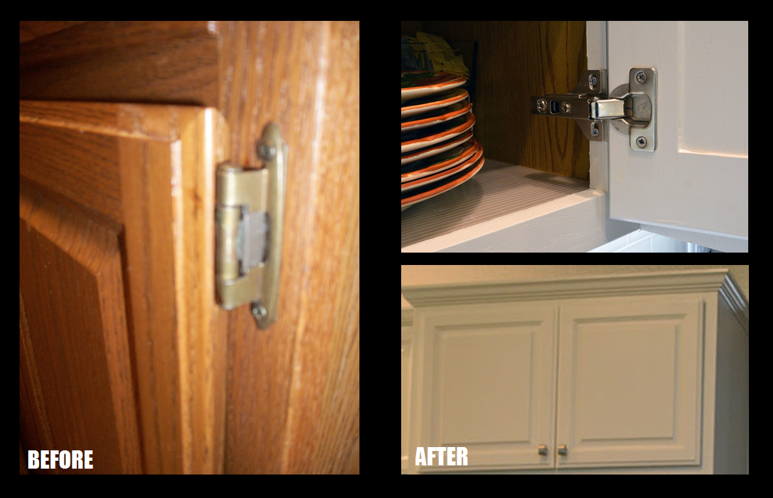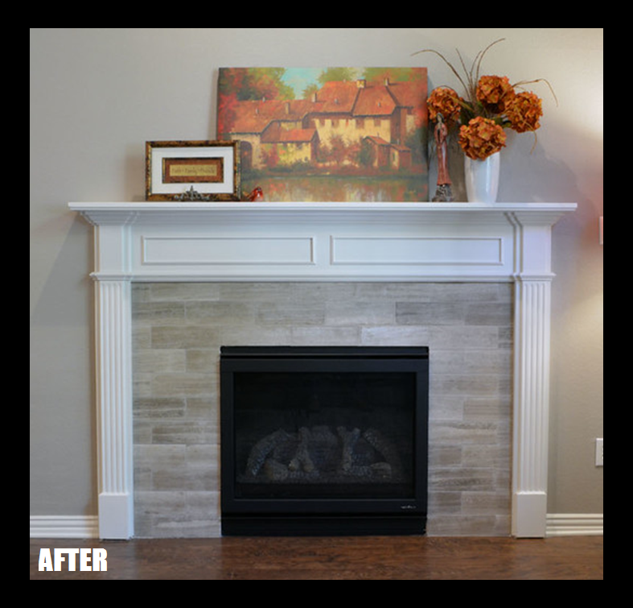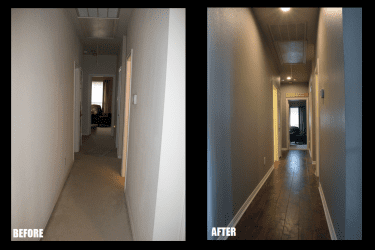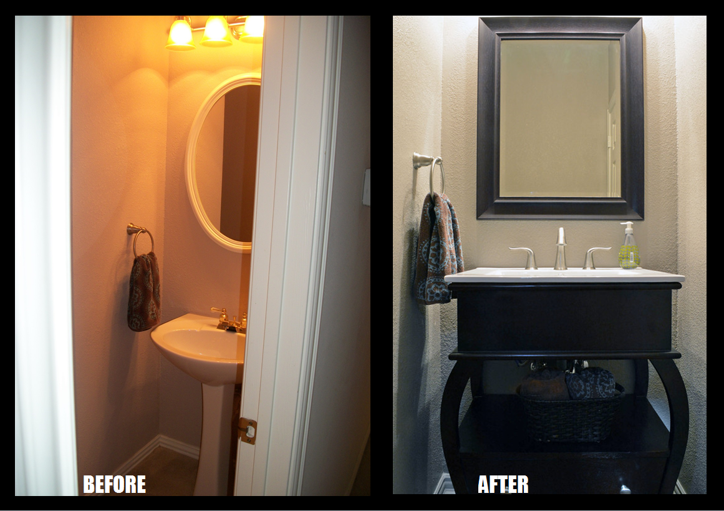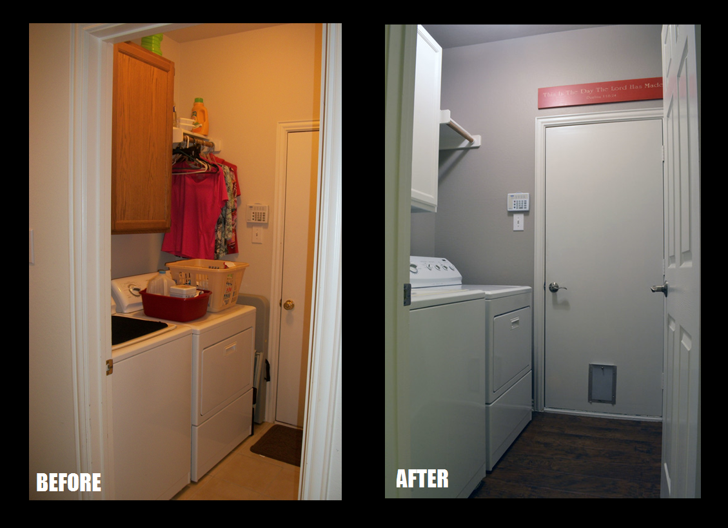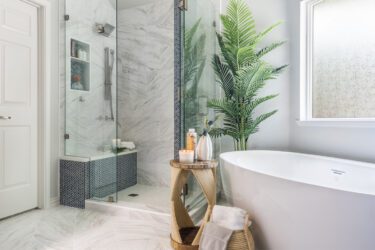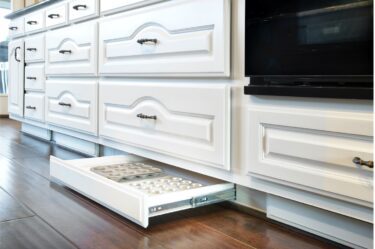We recently had the pleasure of remodeling a client’s home in Grapevine, Texas. The clients loved their home of 11 years, but knew that it was past due for some renovations! They wanted a fresher, more modern look with improved functionality and storage space.
After discussing the project with the clients, our designers created detailed floor plans and 3-D renderings to provide a visual aid for our clients. The rendering software is especially helpful, as it is sometimes difficult for homeowners to imagine their home looking differently than it always has. Our design package really helped our clients to see what their kitchen would become, which added to the excitement of the process and allowed them to fully trust us with their home.
The breakfast area was just off the kitchen and included a built-in desk. While the opening under the desk provided a good place for the dog kennel, it didn’t do much for our clients and wasted a lot of space. The desk was replaced with several drawers for added storage, the open shelf was converted to a plate display with an arched top, and the backsplash and upper cabinets were updated, making for a beautiful new corner space!
The original kitchen included two pantry closets, which looked dated and were a poor use of space. We took out one of the pantries and used the created space to move down the refrigerator. This also freed up some additional space above and beside the refrigerator, which we used to install more cabinets and counter top space.
Luckily, some of the original cabinets were recycled in that we did not have to replace them – they were simply refinished with paint and hardware for a fresh new look! We were also able to match the original cabinet style to install additional cabinets and drawers. Stainless steel appliances, granite counter tops, and a beautiful Subway tile backsplash add to the polished finish!
Moving the refigerator down to where the closet pantry used to be not only provided for more cabinet space, but also increased the useable counter space and allowed for convenient pan drawers to be installed.
Contributing to the usable counter space was the relocated microwave, which we installed above the counter top. This provides a clean, clutter-free work space for our clients.
As you can see in this ‘before’ photo, the microwave and the oven were both built into a drywall box, which again, was a poor use of space. After relocating the microwave beside the new fridge, the oven was moved up to counter level, which provides for safer and more convenient use. The empty areas above and below the oven were used to install more pan drawers and a huge cabinet for storing larger items and appliances.
The step-up counter around the island was removed, creating more usable counter space and a sleeker look. New cabinet doors replaced the dated false-fronts, and a bank of silverware drawers were installed just across from the new Stainless Steel dishwasher for convenient unloading.
One feature that we include in nearly all of our kitchen remodels is a shadowless light package. In the ‘before’ photo, you can see that the client’s kitchen lighting consisted of two 4’ fluorescent lights in a ceiling box with defusers, which caused shadows on work surfaces and walkways. In the ‘after’ shot, the strategically placed can lights, combined with the undercabinet lights we installed, work together to create a shadowless enviroment, which is beneficial and safer when prepping meals.
The existing cabinets had exposed hinges. We replaced this dated feature with European Hidden Hinges. These hinges are placed inside the cabinets, rather than being exposed on the outside, and allow for a cleaner appearance and smoother closing.
We also updated our client’s fireplace with new surround tile and a new sealed gas fireplace insert. This energy efficient insert uses external air, and also can be used to heat the space, which is safer than traditional inserts. Coupled with the new vinyl plank flooring and the client’s artistic touch decorating the mantel, this makes for a cozy looking fireplace!
Here is another shot of the vinyl plank flooring we installed throughout the home. The darker paint our client and designers chose really makes a dramatic difference, even in a simple hallway!
We were also installed a new vanity and mirror in the powder room, which really compliments the new paint and flooring.
In the laundry room, we painted the walls to match the rest of the house, installed the same vinyl flooring, painted the cabinets, and installed a new light fixture for a brighter, more stylish space.
As you can see in the ‘after’ photos, this home has really been revived with a little bit of paint, new flooring, and a gorgeous kitchen remodel! If your home is looking tired, dated, or is lacking the functionality and storage space that you need, contact us today! We’d love to help you breathe new life into your home!
Warm Regards,
Mike



