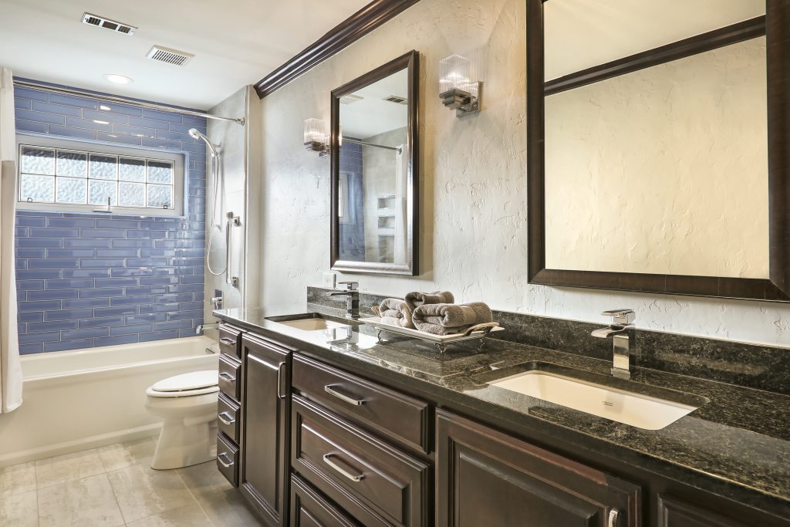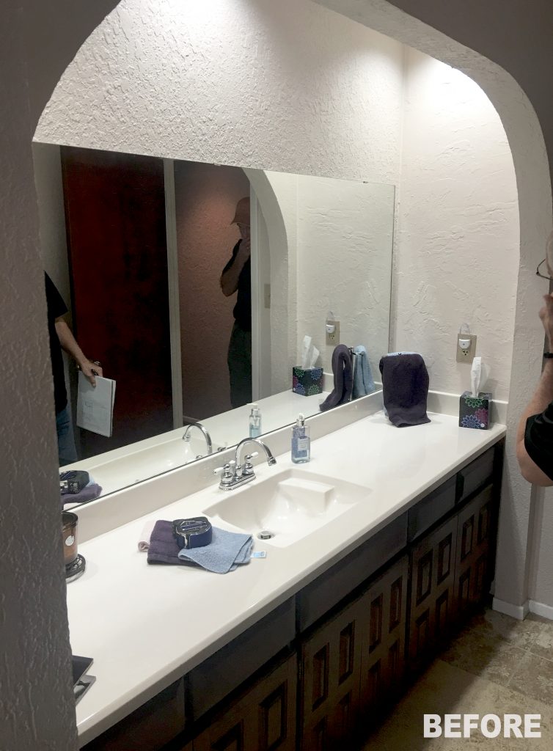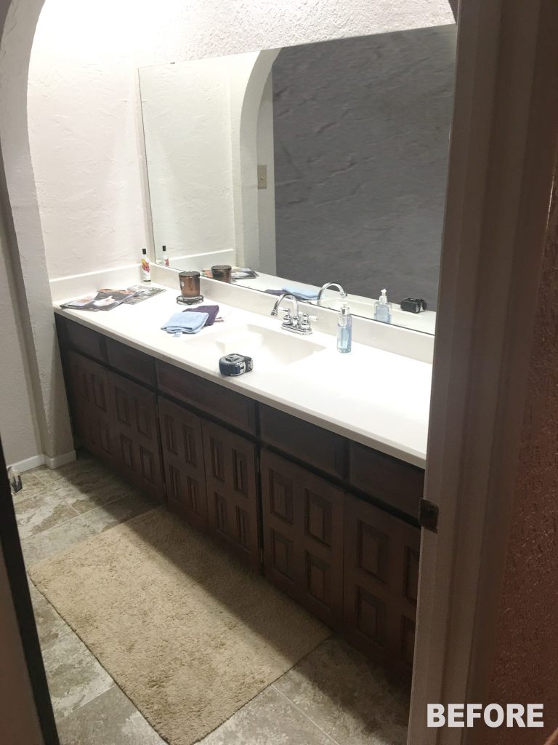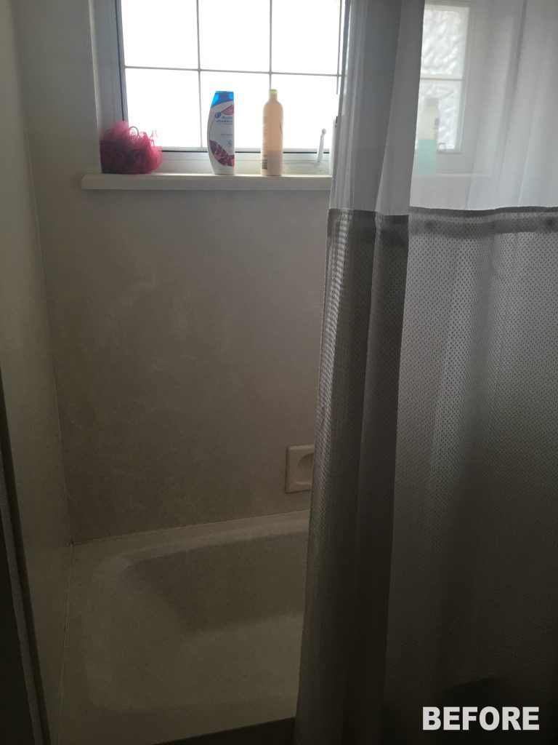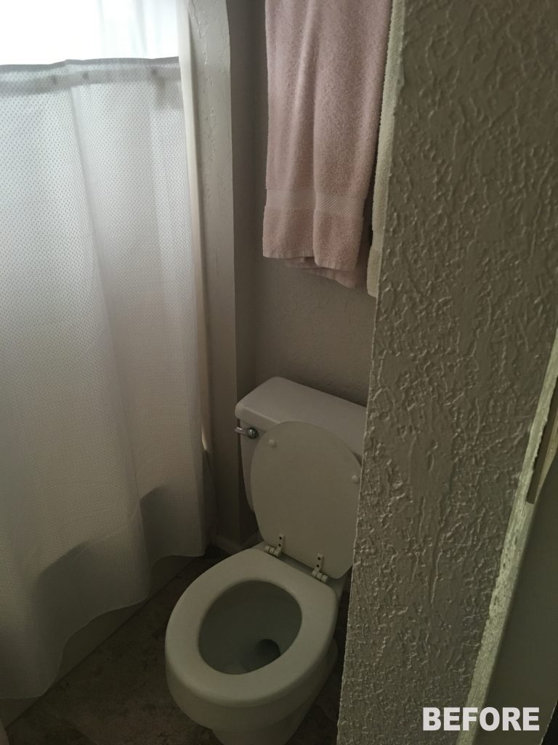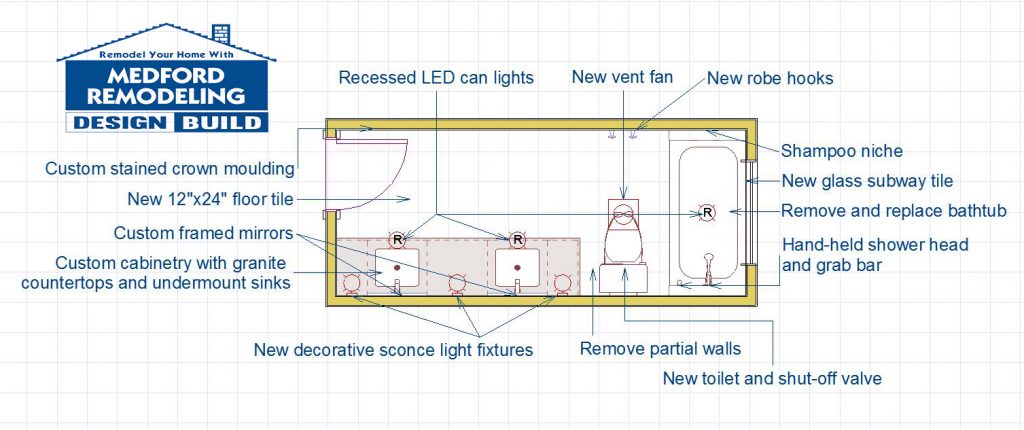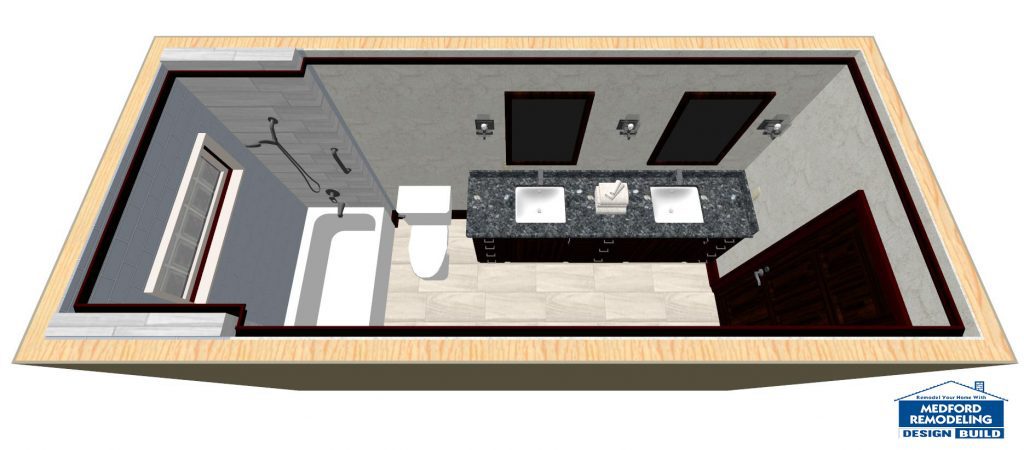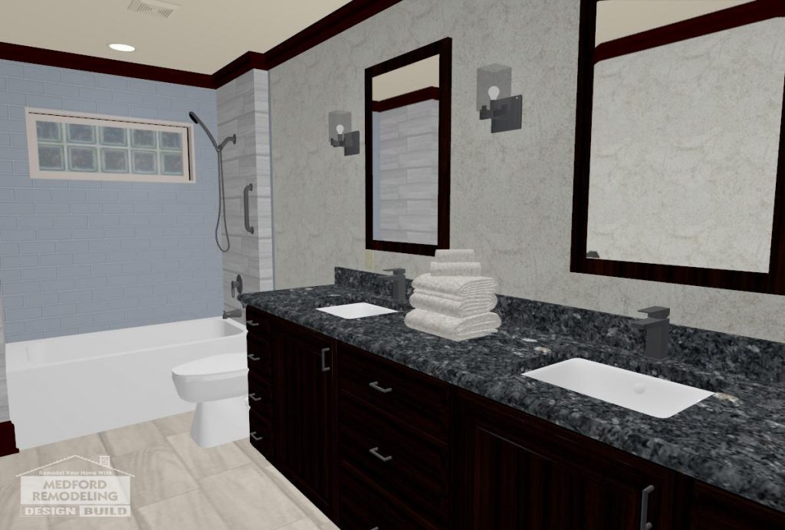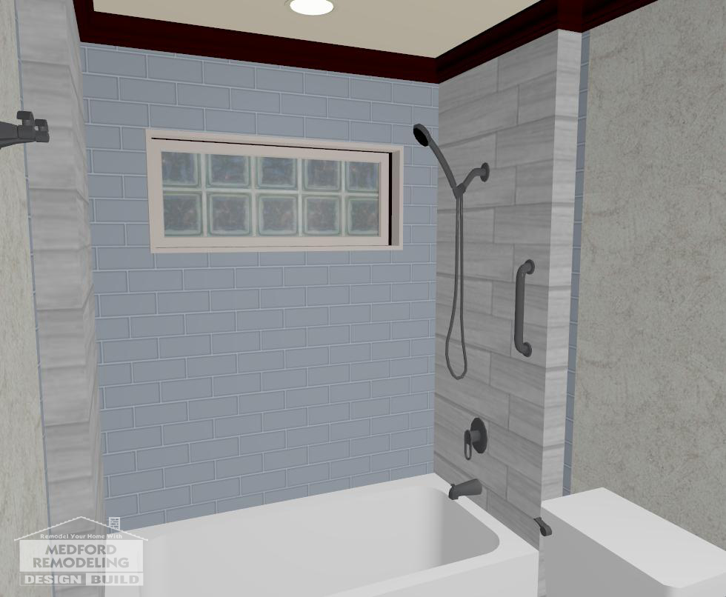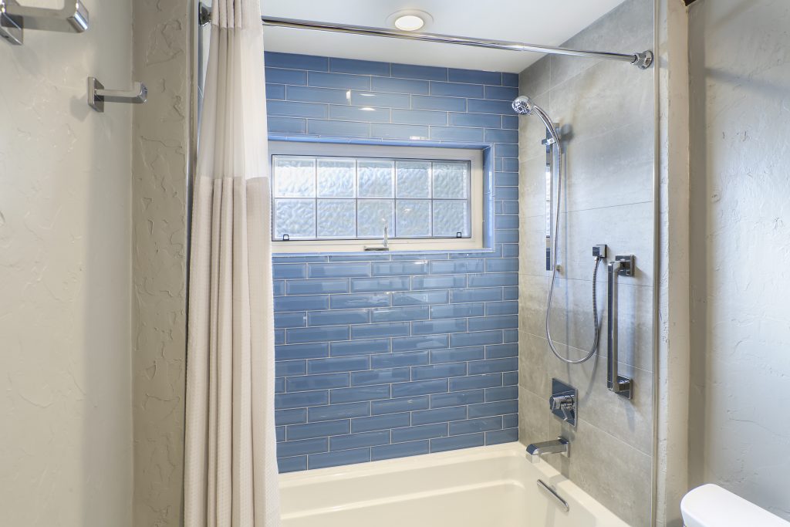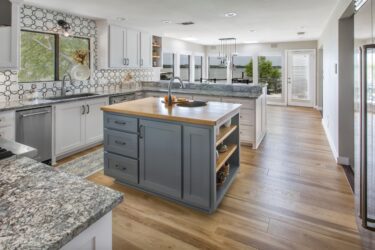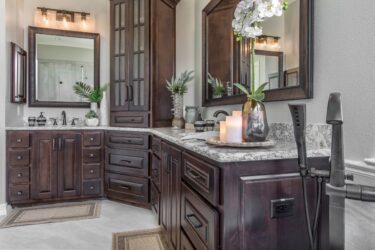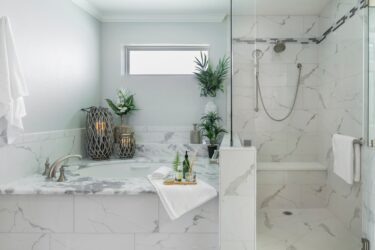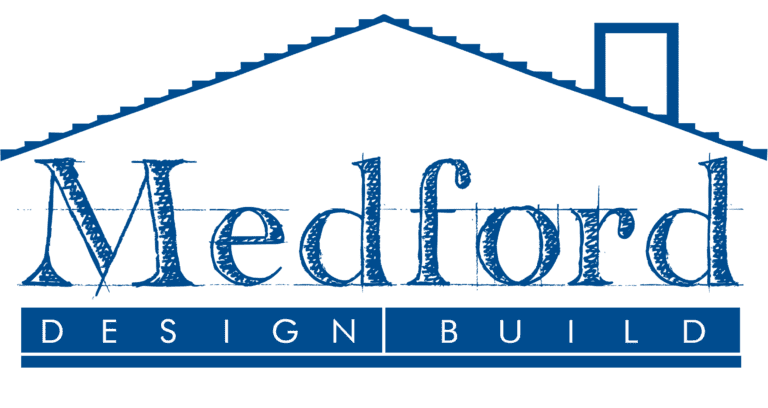Guest bathroom remodels are frequently among the top items on our client’s wish lists. It might not seem as important as the kitchen or the master bathroom, but when you consider that the guest bathroom is what all of your guests use upon visiting your home, you can’t help but want it to look nice. On top of aesthetic appeal, you also want the space to be functional. In many cases, the homes that we remodel are at least 20-30 years old, and the bathrooms are not only outdated, but also have plumbing issues, poor lighting, broken or missing tile, and eroded fixtures – not ideal for guests or prolonged visitors! Our recent clients in Arlington, Texas had similar issues and chose to include the guest bathroom remodel with some other projects we were completing throughout their home.
A common trend in the 70’s was to use partial walls to divide spaces within rooms throughout the house. These walls were put in place to provide privacy and create a level of architectural dimension. Unfortunately, as with most design trends from that time period, these partial walls now look dated and unnecessary and do more harm than good. They create shadows by blocking light, contributing to a dark, closed-off feel. In this guest bathroom, these partial walls extended around the vanity, the toilet, and the tub/shower combo. This was definitely something our clients were anxious to get rid of!
The original shower/tub combo was also dated, with a traditional cultured marble tub and surround and a sunken soap dish. Our clients loved the idea of having a beautiful, modern shower with new tile, a hand-held shower head, and improved lighting.
In this photo, you can see another partial wall between the toilet and the vanity, for the sake of privacy and division. Although narrow, this wall made the bathroom as a whole feel much smaller and blocked the natural light coming in from the shower window.
After discussing these issues with the clients and considering the solutions, our team of designers put together detailed floor plans and renderings based on the specific design selections for the project. We were able to take photos and measurements of the existing bathroom and then create a replica of our design software, allowing our clients to see precisely how the remodeled space would look. After a few tweaks, we finalized the designs and completed a detailed scope of work document. This document is a major component in each of our custom design packages, as it allows us to list each part of the unique project – from framing and drywall to electrical, plumbing, paint, tile and so on – so we are able to provide our clients and exact cost and timeline before any construction starts. This is a point of pride for us at Medford Remodeling, as we want to be as professional and upfront as possible. Having a formal scope of work agreement is a necessity (and should be considered a requirement!) when working with any contractor, so you know exactly what is included in your project and have a hard copy for yourself before you start writing out checks!
The completed remodel is a bright, spacious, modern transformation! As you can see in the after photos, the room looks much larger and brighter now that all of the bulky dividing walls have been removed. The beautiful custom vanity features raised-panel cabinetry, a rich, dark cherry stain and a black “Blues in the Night” granite counter top. The length of the vanity allowed for two undermount sinks to be installed; plenty of space for two! Matching framed mirrors and decorative sconces were hung over the vanity to create a more formal look than the one large mirror that was there previously. A custom-stained crown moulding frames the room, matching the stain of the vanity and tying it all together.
The new shower was just what the clients had envisioned. Beautiful blue glass tiles reach up to the ceiling, creating a bright accent wall and drawing the eye to the far end of the room. We installed our favorite Kohler Archer Alcove bathtub: it’s ergonomically taller and ideal for soaking. The clients chose a Delta hand held shower head in a chrome finish to match the faucets and hardware used on the vanity. A convenient matching grab bar was also installed for safe entry and exit from the tub. Strategically placed LED can lights provide ample light over the new shower and vanity, also improving the safety aspect of the room. Little additions, such as matching chrome robe hooks and a new vent fan were the perfect finishing touches for the remodeled bathroom.
The clients are more than happy to have an updated guest bathroom they can be proud of!
We’d like to credit everyone involved with the Medford Remodeling Team that helped create this stunning finished project:
Structural Design: Mike Medford, Sr.
Aesthetic Design: Stephanie Milford
Drafting and Renderings: Kourtney Davis
Project Manager: Michael Medford, Jr.
Carpentry: Dave Broadfield, Neil Norris, Donovan Cole
Cabinets: Bailey Cabinets
Foundation: Sinai Concrete
Plumbing: Express Plumbing
Electrical: Marc Miller Electric
Drywall: Alex Green Drywall
Paint: Philip Painting Company
Flooring: Hiltons Flooring
Tile & Counters: HRG Granite
Stone Work: Slayton Masonry
Shower Glass: Kindred Glass
Photography: Impressia – Todd Ramsey
If you have a guest bathroom you are embarrassed to show to your guests, our design team would be happy to help! Contact us today for more information!
Warm Regards,
The Medford Remodeling Team

