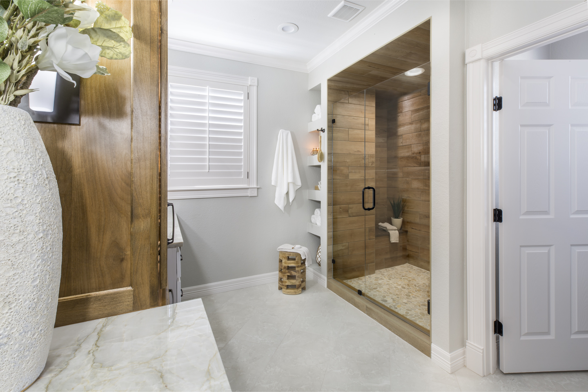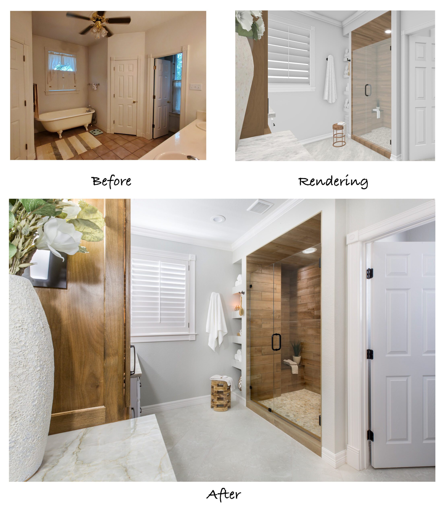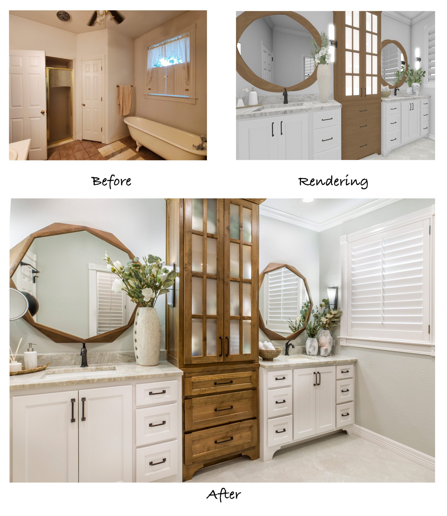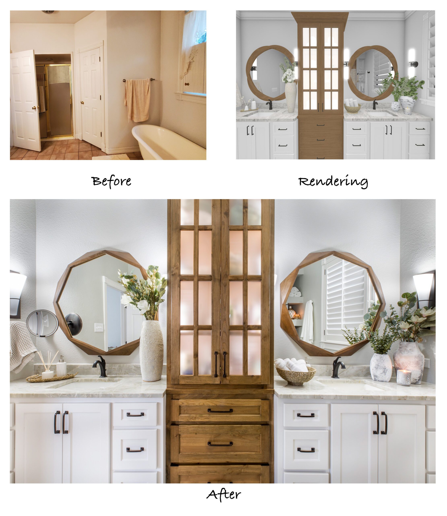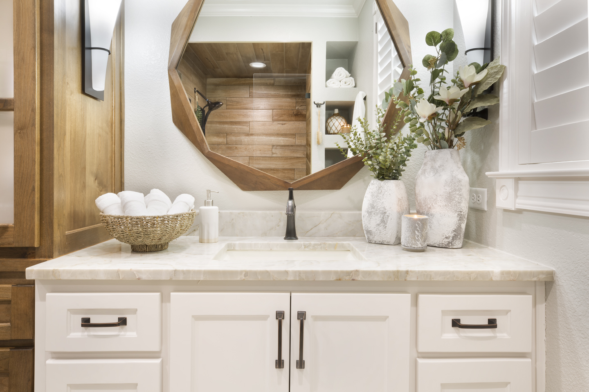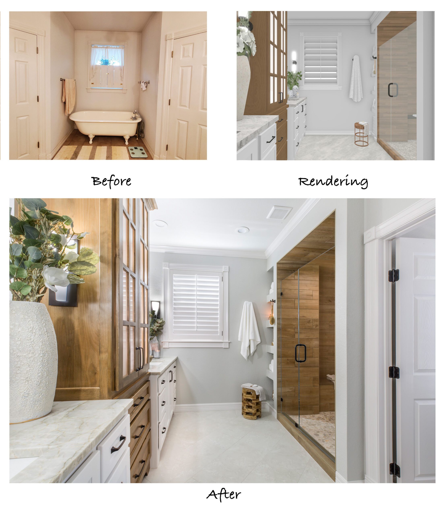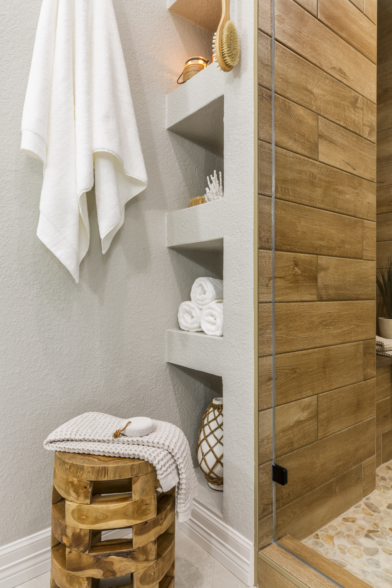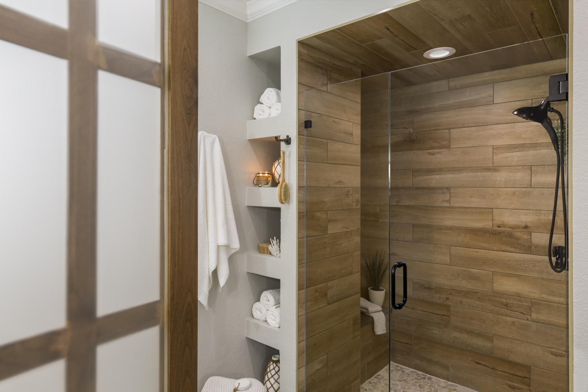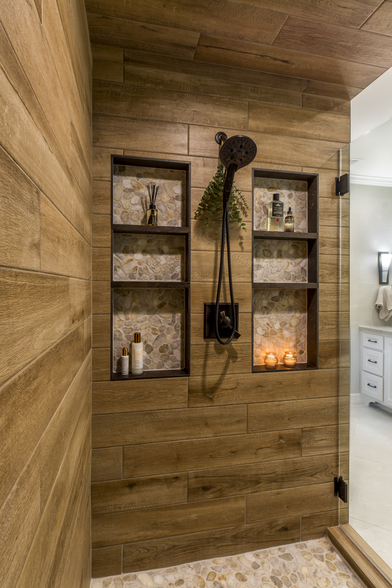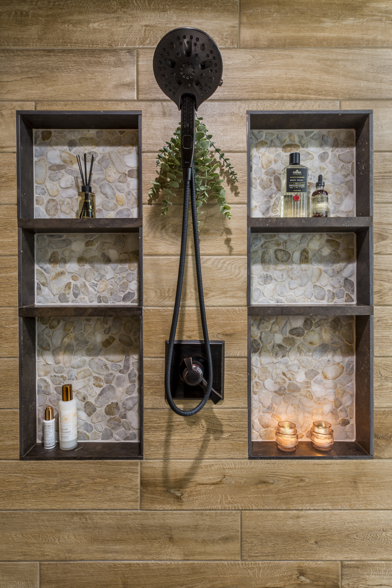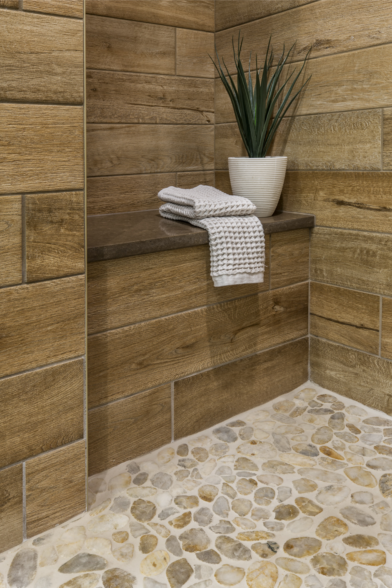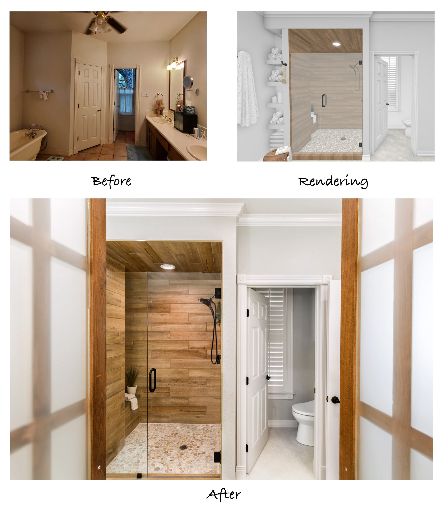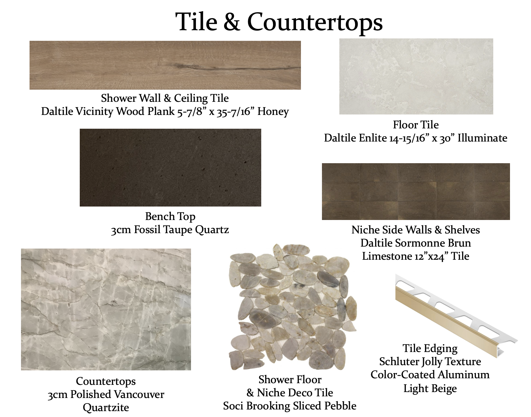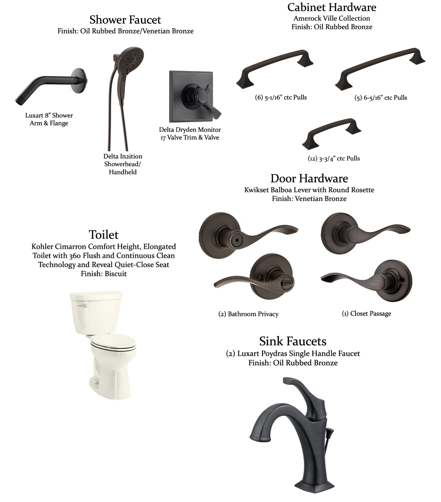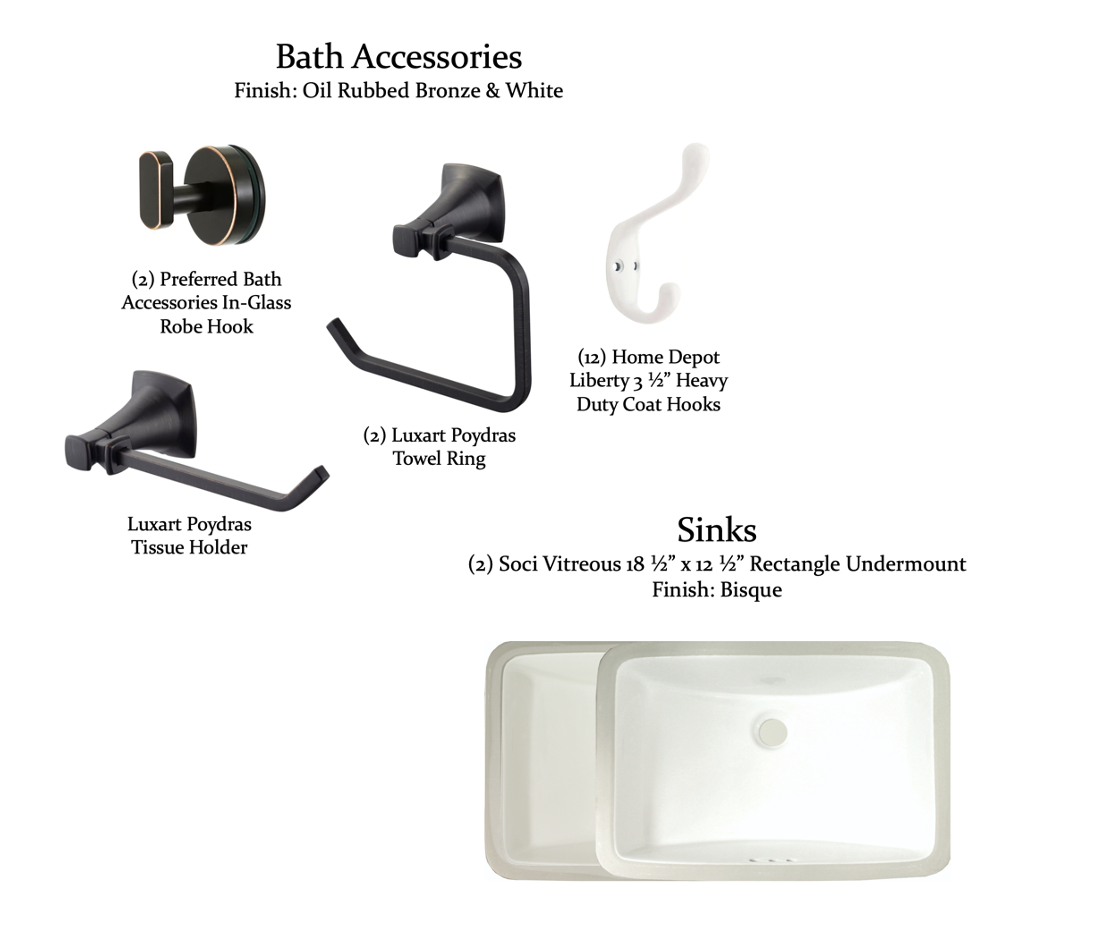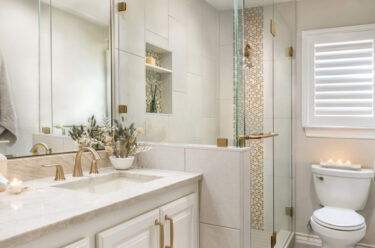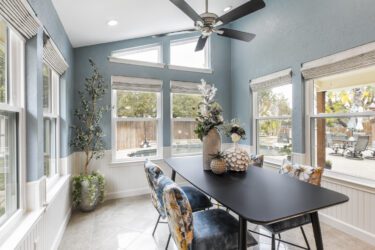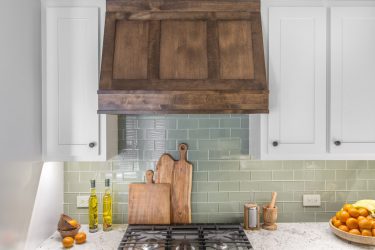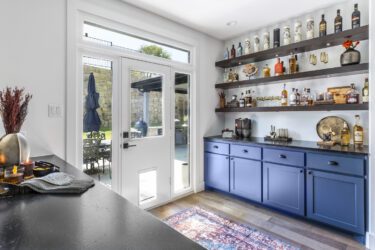When you think of relaxation and self-care, does a spa-like experience come to mind? For our clients in Burleson, a luxurious shower with a spa-retreat aesthetic was something they had long dreamt of for their master bathroom. Unfortunately, the original style and layout of the bathroom left much to be desired. They knew an extensive remodel was in order and reached out to our designers for assistance. Because we already had the privilege of remodeling their kitchen and guest bathroom, they were familiar with our process and our team. We are always thrilled when first-time clients become lifetime clients! It is a testament to our relationships and professionalism when we are trusted time and time again in the same home.
After the initial meeting with the clients, our designers got to work creating floor plans and 3D renderings to showcase the remodel. These documents are always great visual aids, but they were especially helpful for this project since the layout was changing so much. It can sometimes be very difficult to imagine a room you have seen for years being transformed into something new. This is one of the many benefits of purchasing a custom design package!
The floor plans show that a wall was added to create a large closet with bedroom access. The new closet took the place of the original closet and the small shower. This wall also provided a new location for the vanity. Because the vanity was relocated, we were able to install a wider entry door to the bathroom – ideal for aging in place! The unused clawfoot bathtub was removed, and a spacious walk-in shower replaced the second closet on the right.
The window shown in the before and after photos provides a point of reference, as the transformation is so drastic! The view of the remodeled space upon entering the bathroom is absolutely stunning.
The custom double vanity stretches across the length of the new wall. It is divided in the center by a large cabinet tower, giving the aesthetic feel of custom furniture. Our clients love the additional storage space this feature created.
The two-tone color scheme and LED backlighting inside the glass doors contribute to a modern look. Obscured glass was used for privacy; it’s a great option if you love the look of glass cabinet doors but don’t want everything inside to be on display. The client selected the geometric-style accent mirrors that match perfectly with the wood stain on the tower, really tying the whole wall together.
The 3cm Polished Vancouver Quartzite countertops steal the show when it comes to the details of this bathroom. The subtle neutral tones blend seamlessly with the cabinetry and wall colors for a high-end look.
The massive shower looks like something straight out of a luxury spa! The wood-look wall and ceiling tiles and sliced pebble tile flooring were the perfect selections for the desired aesthetic. Frameless glass doors ensure these features are showcased below a bright LED can light.
The client wanted some useful storage space beside the new shower, so our designers suggested stacked cubbies. Not only is this a more streamlined, modern vibe than standard cabinets, but the cubbies can also be used as a display area for vases, candles, and shower accessories. We absolutely love how they turned out!
Inside the shower are two extra-large niches to hold all of the soaps, shampoos, bottles, and candles. To tie in with the design, the same sliced pebble tile was used in the niches as on the flooring. The variety of warm tones and natural textures pair so nicely with the wood grain of the walls.
Dark Venetian bronze hardware was used in the shower and throughout the bathroom. The rich contrast compliments the color scheme without feeling distracting.
Our designers also included a small bench in the new shower. 3cm Fossil Taupe Quartz was used for the bench top to match the niches and bronze hardware.
The toilet room remained in its original location beside the new shower. The toilet was replaced with the shutoff moved to the other side. Fresh paint and flooring match the rest of the bathroom, and a new cabinet was installed above the toilet.
The completed project is just what the clients were hoping for! The color scheme, features, and high-quality details came together perfectly to create the spa-inspired bathroom of their dreams.
We’d like to recognize all of our team members, trade partners, and vendors that assisted with this stunning remodel:
Structural Design: Michael Medford, Jr.
Aesthetic Design: Stephanie Milford
Drafting and Renderings: Brandy Anderson
Production Management: Dave Broadfield
Project Management: Greg Haws
Trim Carpentry: Greg Haws, Neil Norris, Scott Vernon
Plumbing: Express Master Plumbing
Electrical: Marc Miller Electric
Drywall: Alex Green Drywall
HVAC: Southern Air Mechanical
Paint: Phillip Painting Company
Plumbing Fixtures: Moore Supply Arlington
Countertops, Flooring, & Tile: Hilton’s Flooring and Verona Marble
Countertops, Flooring, & Tile Fabrication: HRG Granite
Shower & Cabinet Glass: Kindred Glass Company
Staging: Ali Doskocil
Final Photography: Impressia– Todd Ramsey
We’d also like to share the design selection items used in this bathroom remodel:
Whether you have a bathtub you don’t use, a shower that is too small, or a layout that is lacking storage, our designers would be happy to assist you with a complete bathroom redesign. Contact us today to learn about our custom design packages and set up a consultation!
Warm Regards,
The Medford Team

