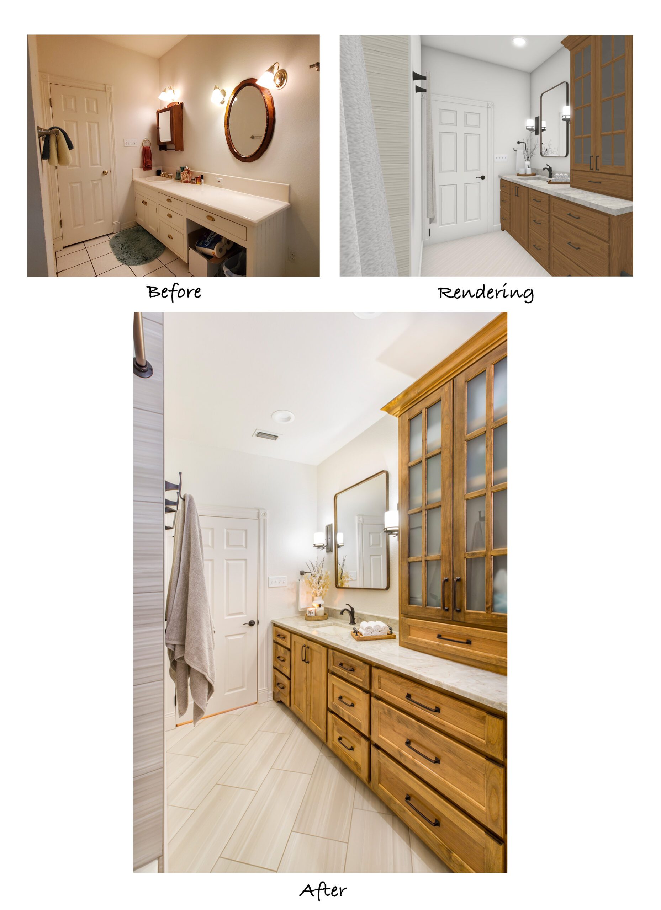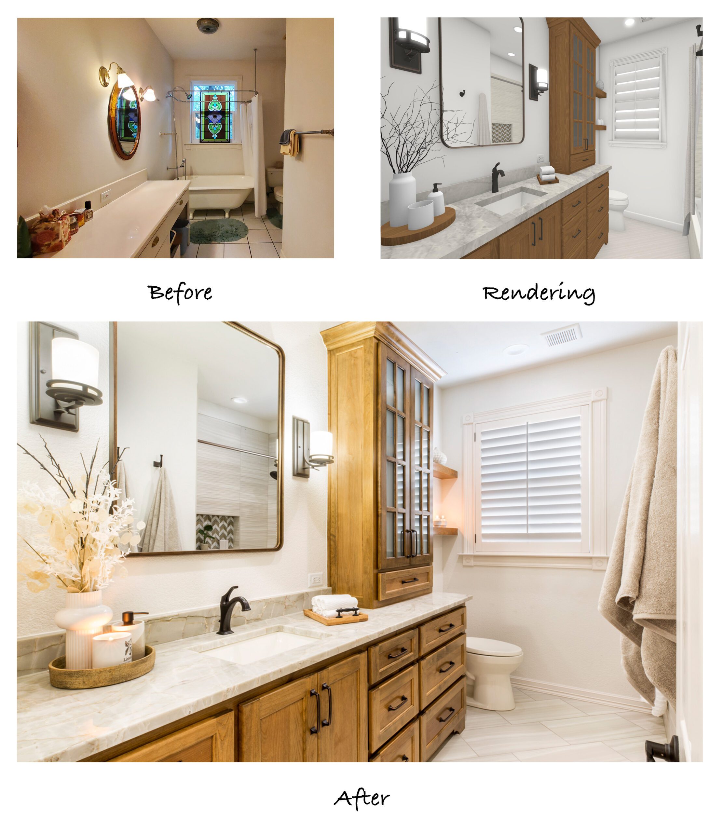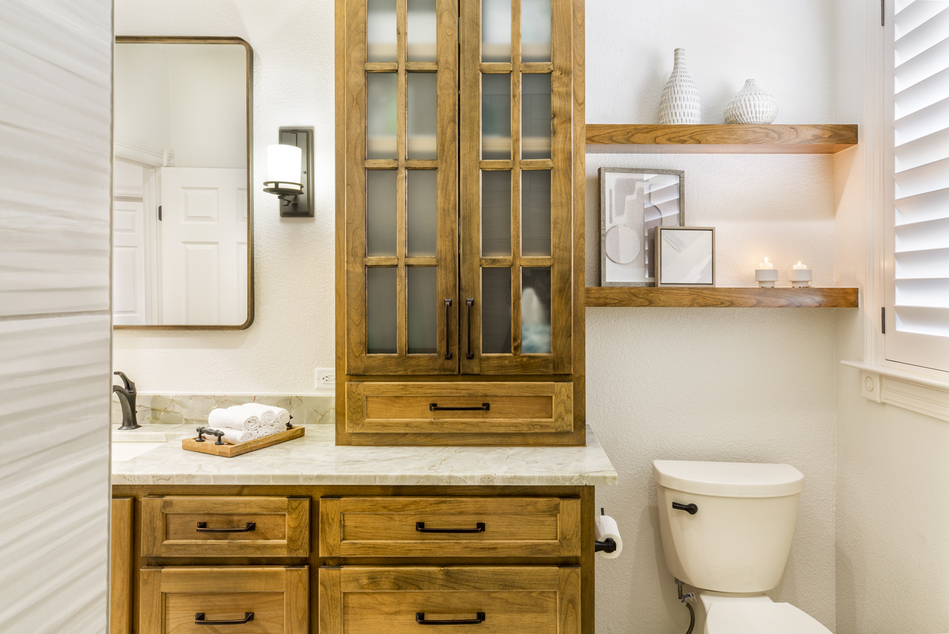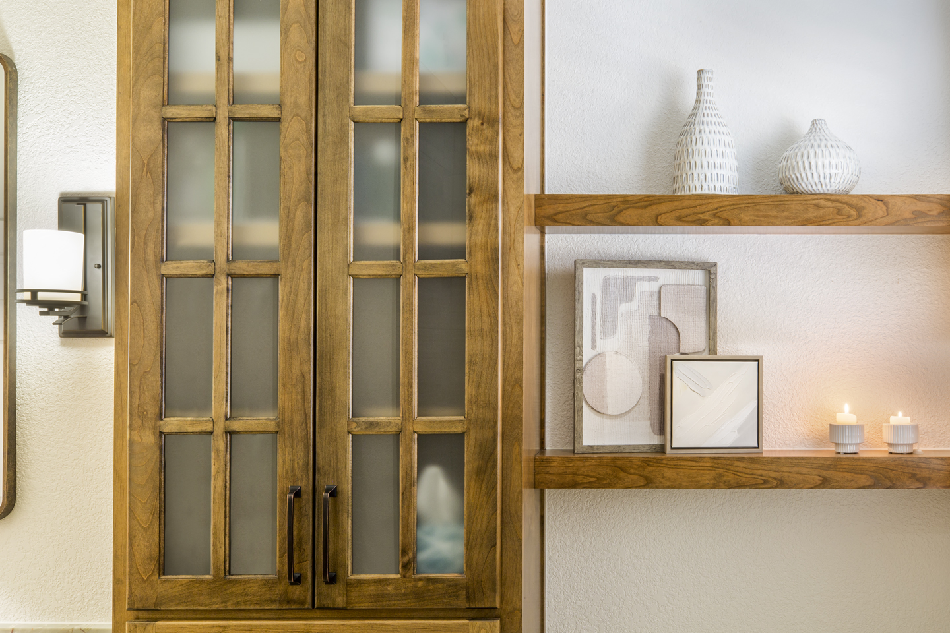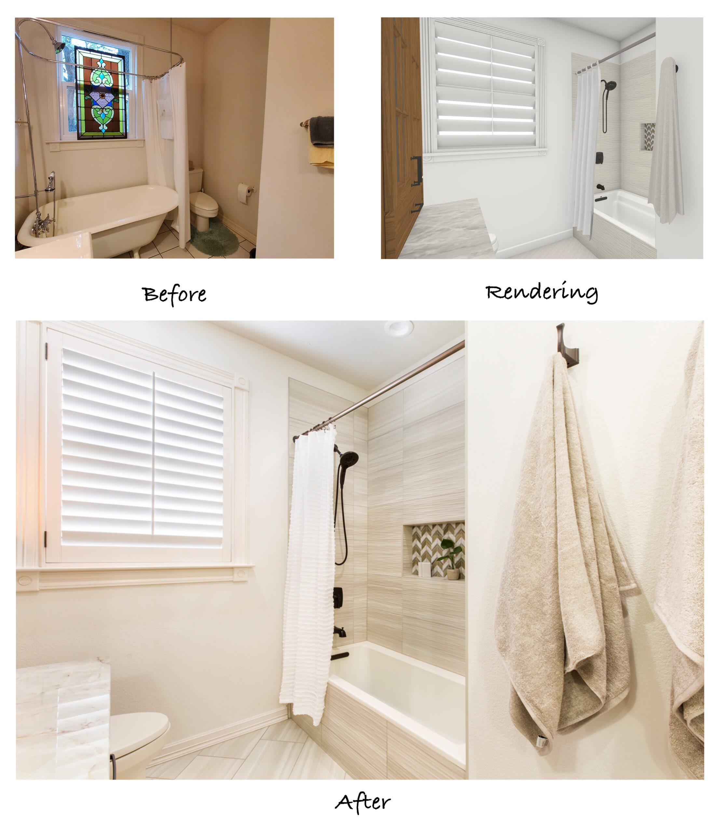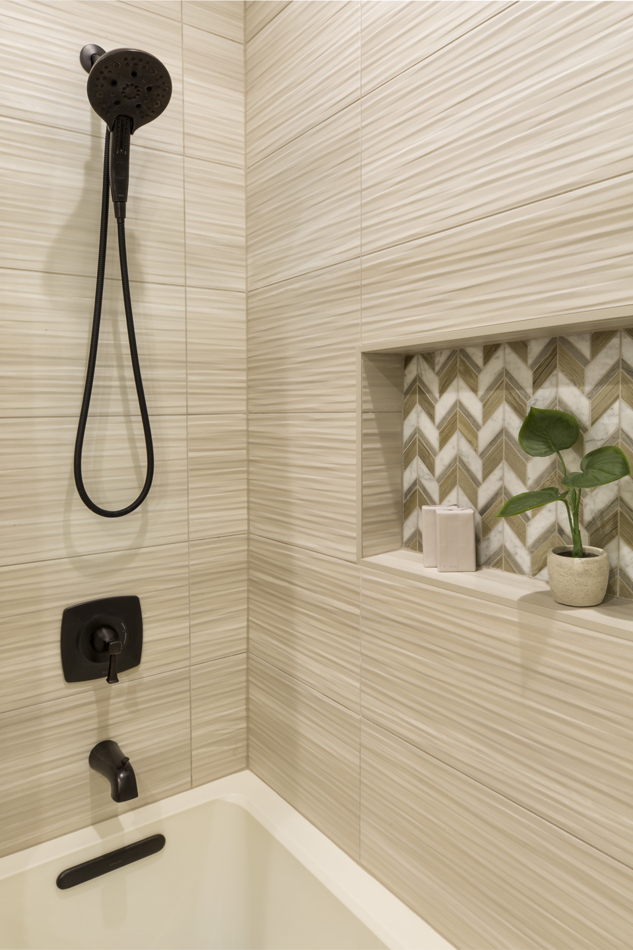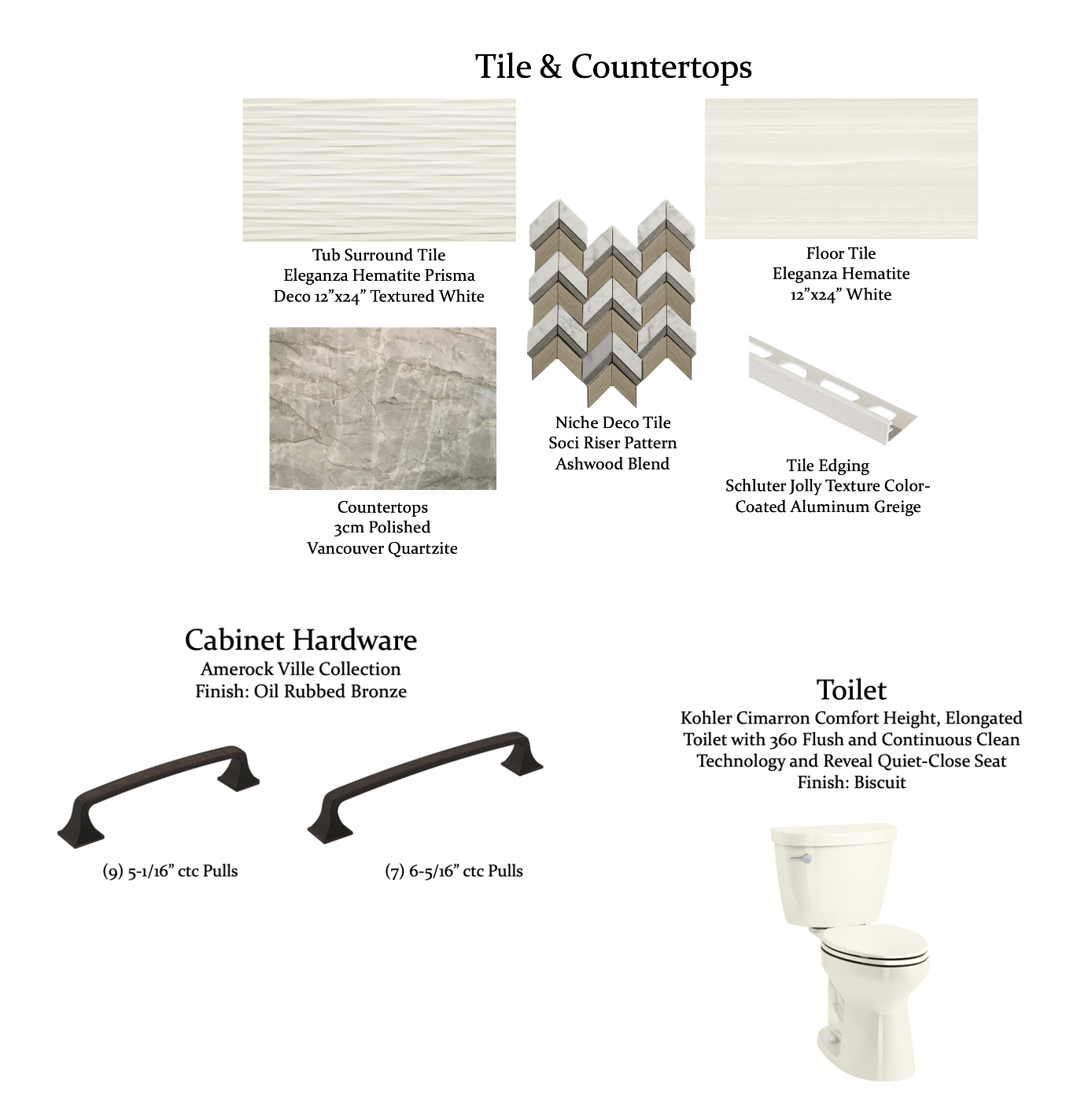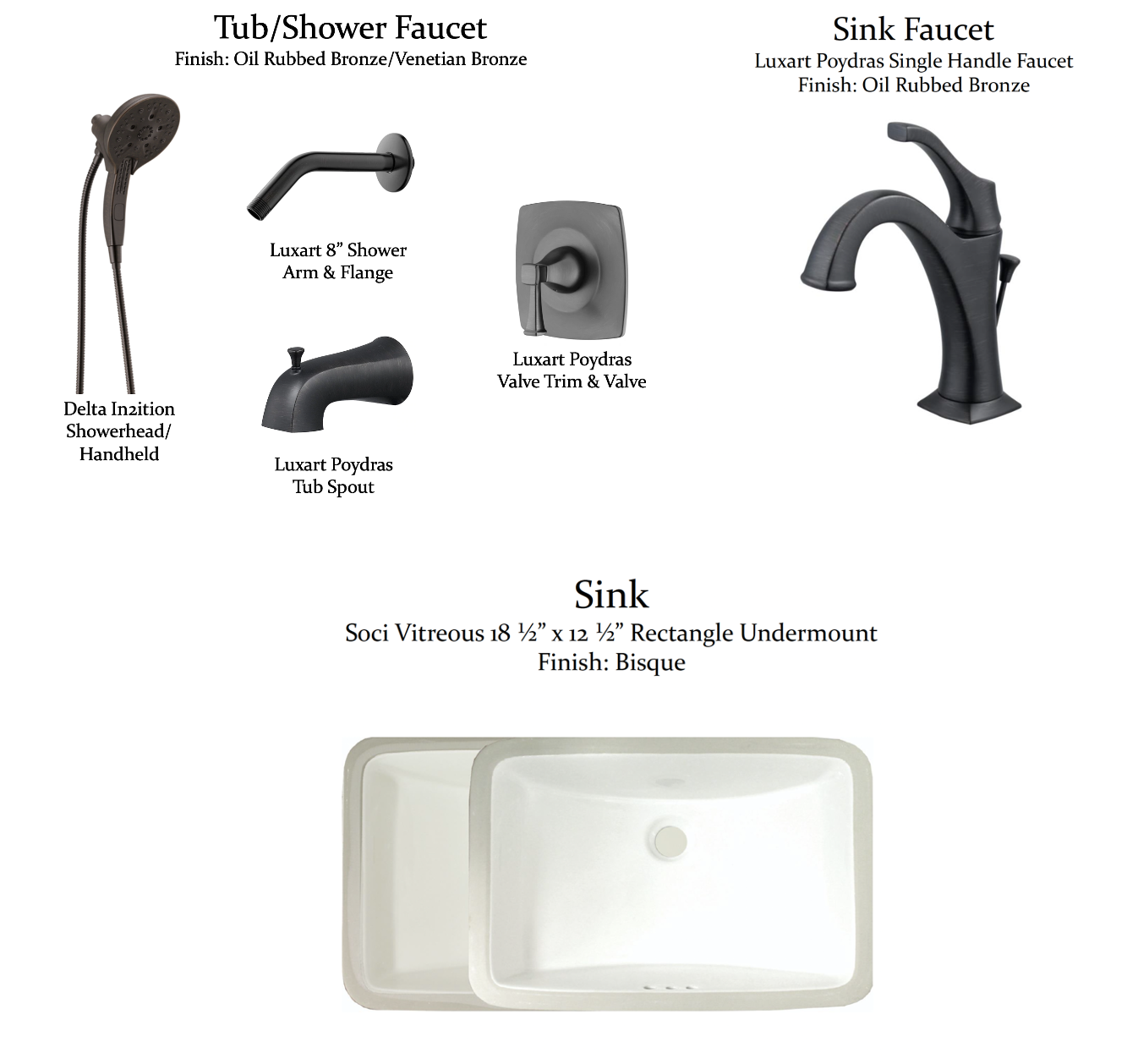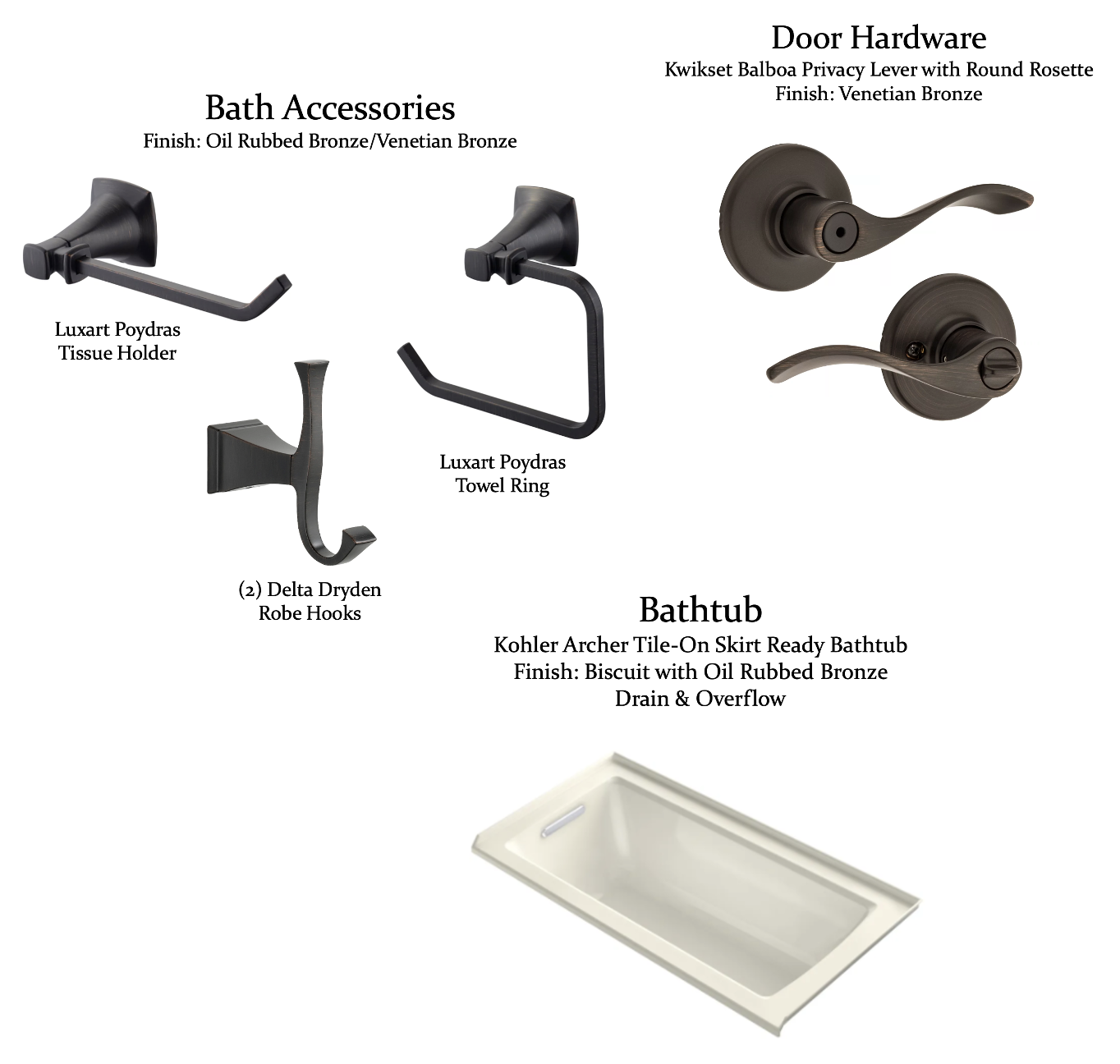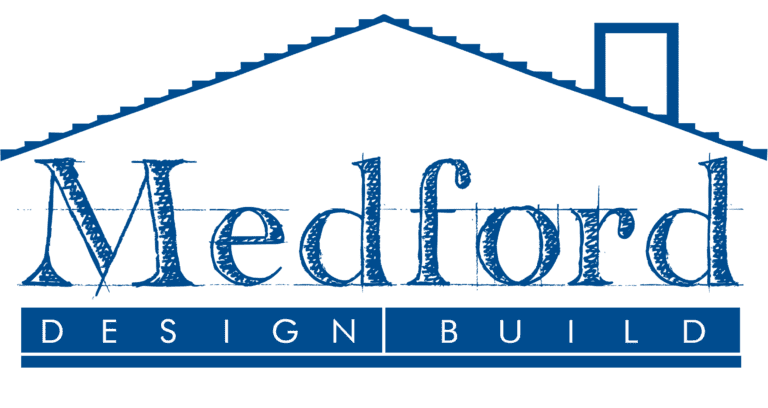Functionality and aesthetics are the two main reasons homeowners choose to remodel, so it was not surprising when our clients in Burleson said they wanted to renovate their original 1990’s guest bathroom. Improving the layout, increasing the storage space, and of course, upgrading to a more modern look were the main discussion points in our initial meeting. Because we had the pleasure of remodeling their kitchen in 2020, they were already familiar with our design-build process and had established a trusted relationship with our team. It’s always a treat when clients come back to us time and time again! Without any hesitation, they chose to move forward with a design package for their bathroom. Our designers took photos and measurements of the existing space and began drafting up the renderings.

The original bathroom did not have a standard shower, but instead, a free-standing clawfoot tub with a wrap-around shower curtain that sat at the end of the vanity. The toilet was in the corner on the righthand side, which felt awkward and out of place across from the large tub. The new layout swapped the location of the tub/shower and toilet, allowing for a standard alcove tub/shower to fill the space on the right and a longer vanity to be installed up to the toilet on the left. Not only did this make sense for space utilization, but it also created a more modern look upon entering the bathroom.
The doorway to the bathroom was widened from 24” to 30” which required some modification to a linen closet located to the left of the door in the hallway. The clients were okay with making this linen closet slightly smaller if it would allow for a wider, more comfortable entry to the bathroom.
A beautiful custom vanity was installed with several deep drawers for ample storage space. A tall vanity tower was also installed, extending up to the ceiling from the end of the vanity. Frosted glass and adjustable shelving make this tower a stunning feature for a guest bathroom!
A modern vanity mirror and decorative sconces contribute to the customized look and tie in perfectly with the oil rubbed bronze hardware that our Senior Designer, Stephanie, specifically selected for this project. The contrast of dark against the neutral walls, Quartzite countertop, and porcelain flooring tile create the perfect balance!
Our client also wanted to incorporate open shelving in this bathroom. The empty space above the toilet was the ideal place – not only do the wood shelves flow nicely from the vanity tower, but there is now a designated place to display décor, candles, and bath accessories.
Across from the toilet is the new alcove shower. Just from the photo, you can see what an upgrade it is from the dated clawfoot tub! Gorgeous textured porcelain tiles were used for the shower walls and tub surround, complimented by Soci accent tile in the niche.
Again, the neutral color scheme provides a beautiful backdrop to the dark bronze hardware. There is so much elegant texture and visual interest with the design elements used in this bathroom! Our clients are very happy with the outcome and now have a guest bathroom they are proud of.
This seems like a pretty straightforward bathroom remodel, but the amount of detail required to complete it would surprise you! We’d like to thank all of our team members and vendors that helped bring this stunning project to life in such a professional manner:
Structural Design: Michael Medford, Jr.
Aesthetic Design: Stephanie Milford
Drafting and Renderings: Brandy Anderson
Production Management: Dave Broadfield
Project Management: Greg Haws
Trim Carpentry: Greg Haws, Neil Norris, Scott Vernon
Plumbing: Express Master Plumbing
Electrical: Marc Miller Electric
Drywall: Alex Green Drywall
HVAC: Southern Air Mechanical
Paint: Phillip Painting Company
Plumbing Fixtures: Moore Supply Arlington
Countertops, Flooring, & Tile: Hilton’s Flooring
Countertops, Flooring, & Tile Fabrication: HRG Granite
Staging: Ali Doskocil
Final Photography: Impressia– Todd Ramsey
We’d also like to share the design selection items that were used in this bathroom:
If your guest bathroom is dated, needs more storage space, or an improved layout, our designers are ready to assist you! Contact us today to discuss your project and set up an on-site consultation.
Warm Regards,
The Medford Team


