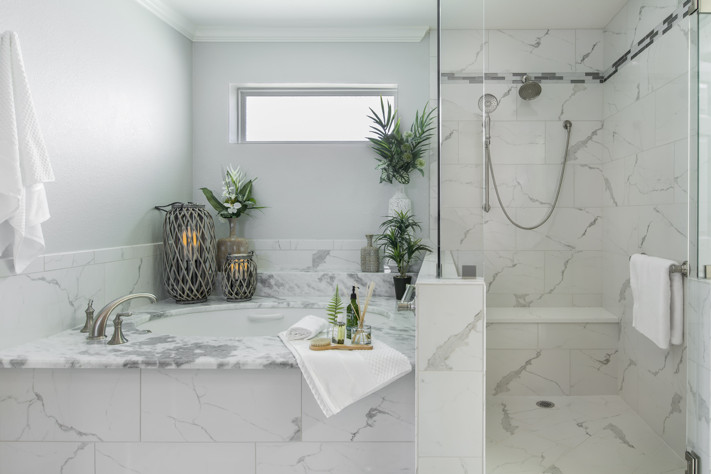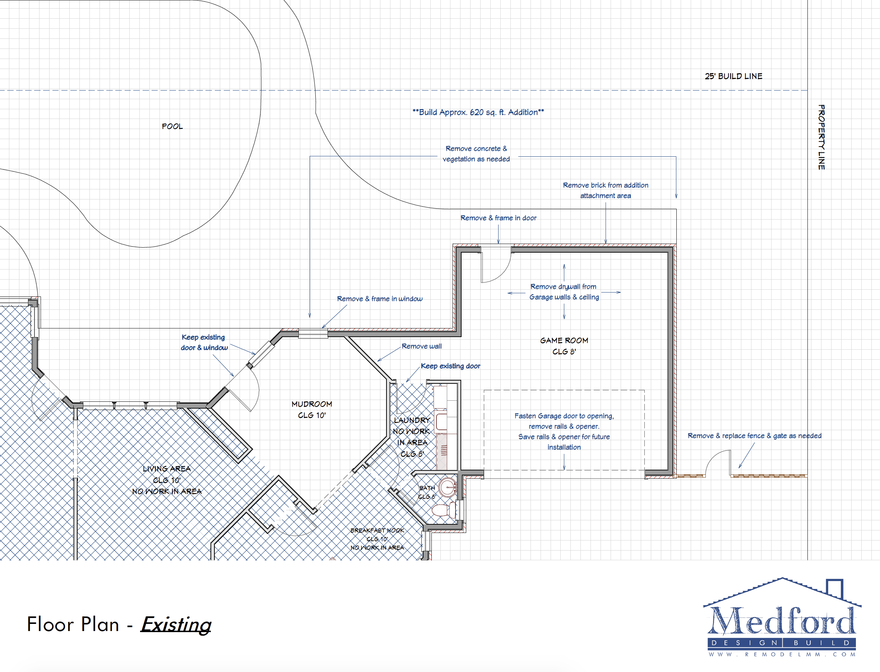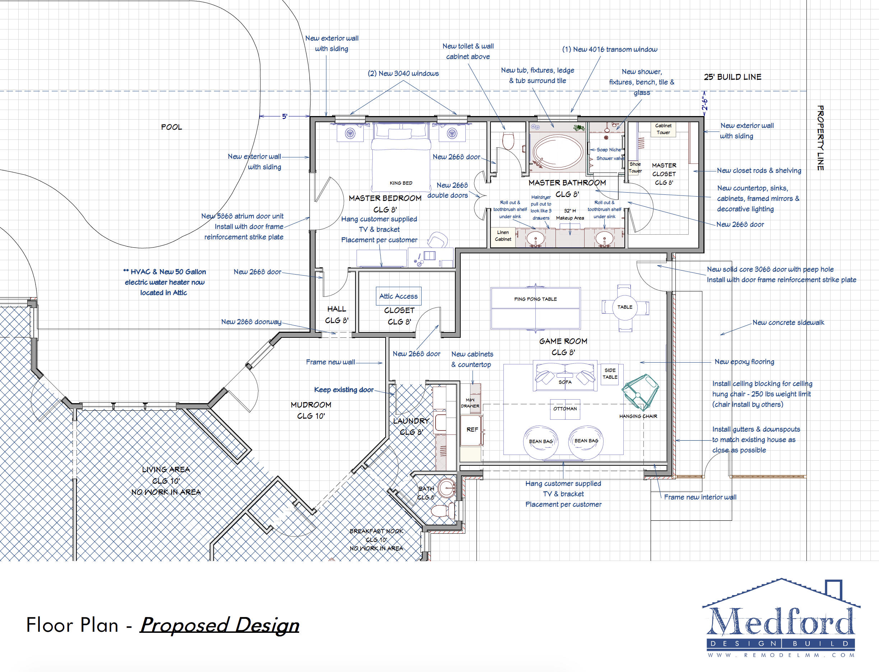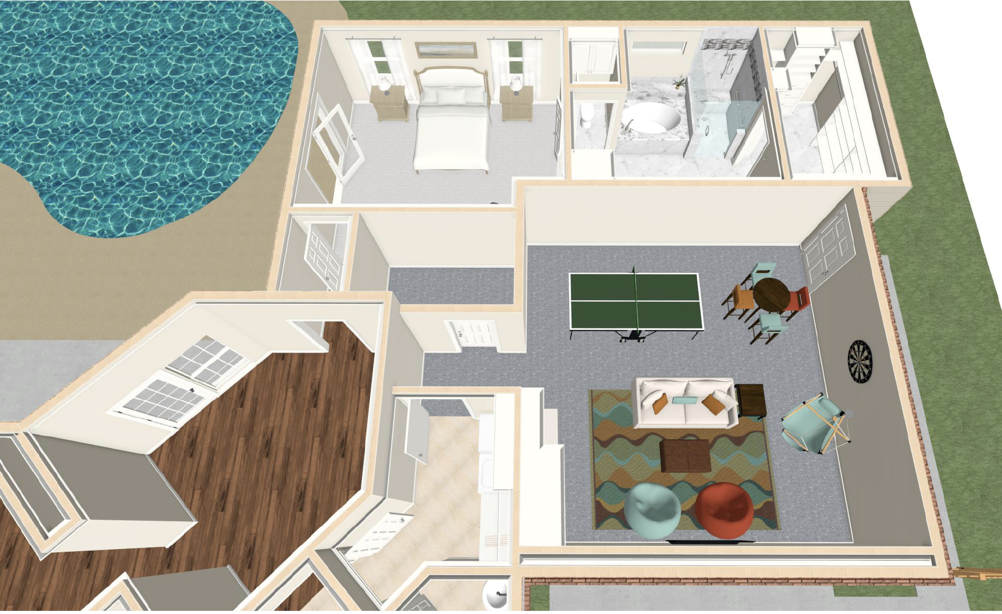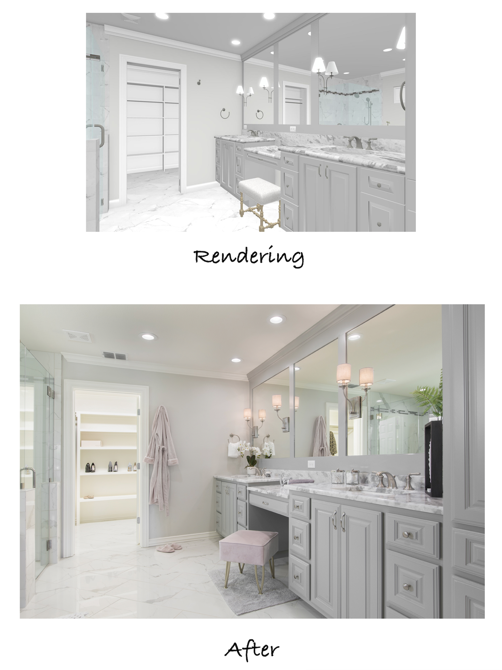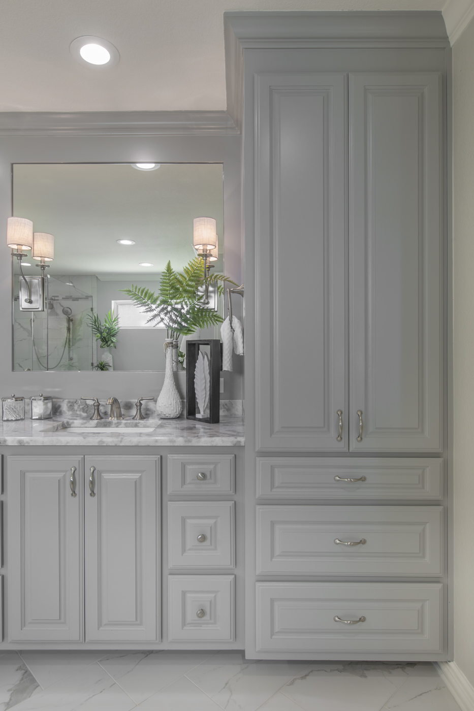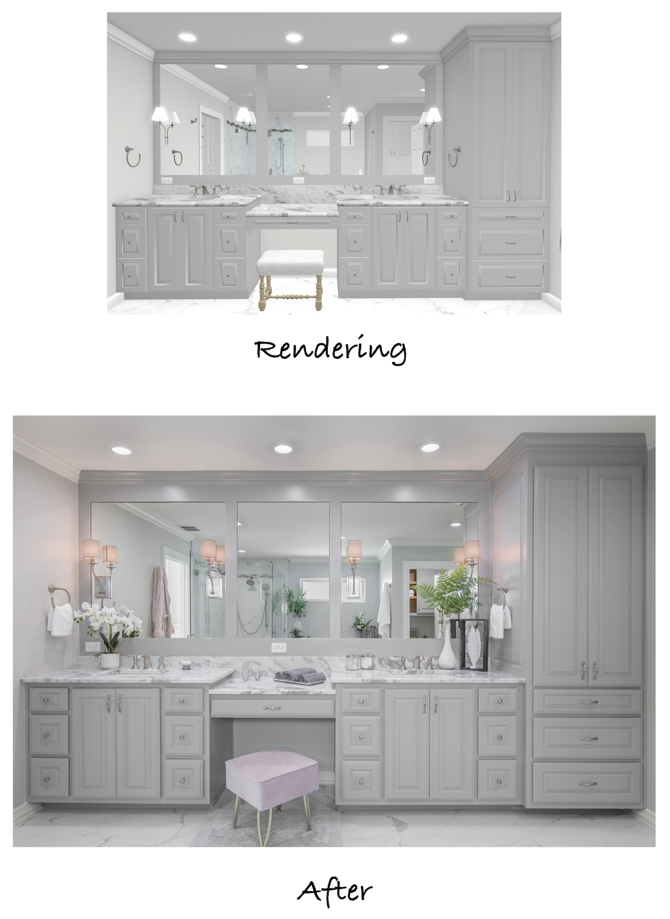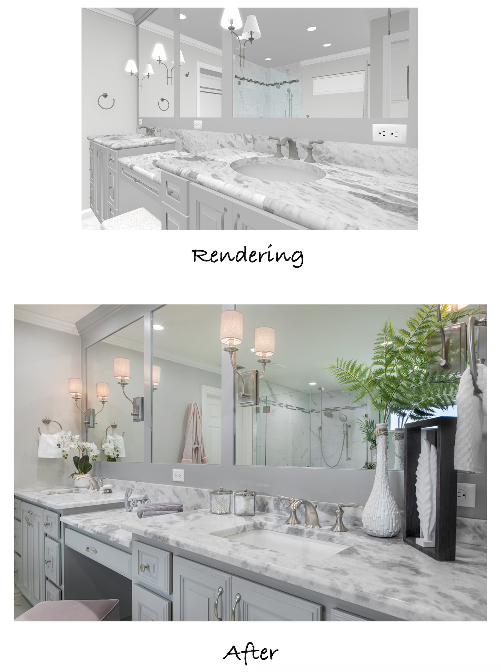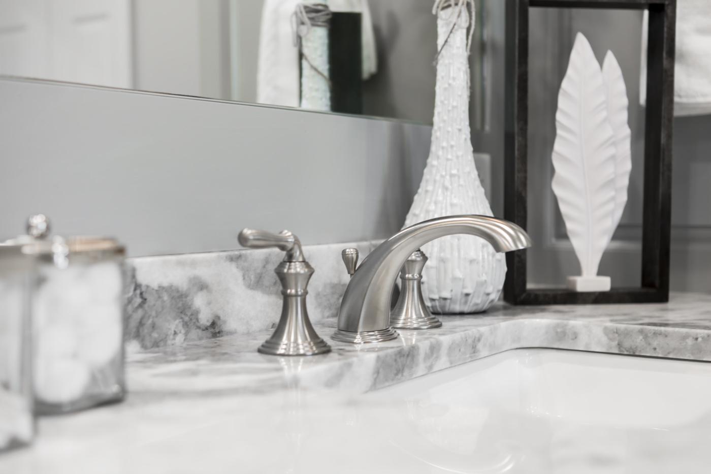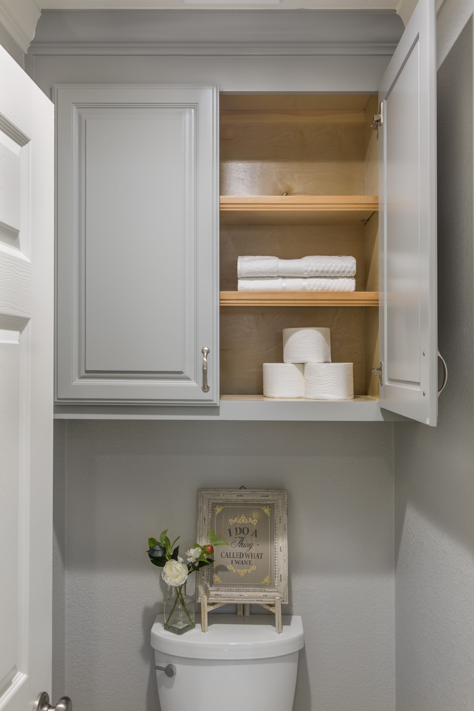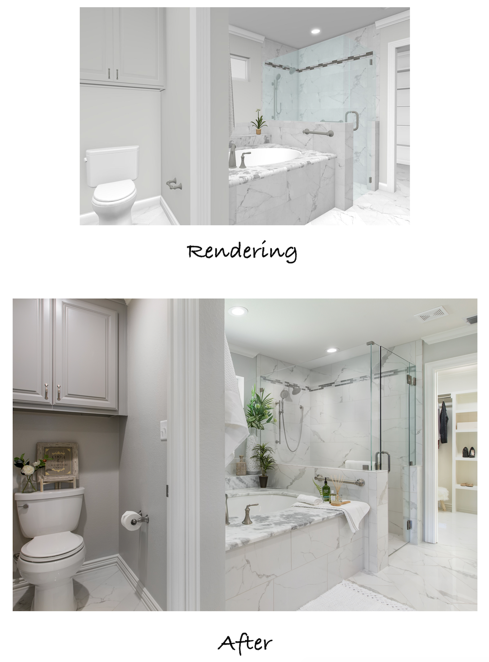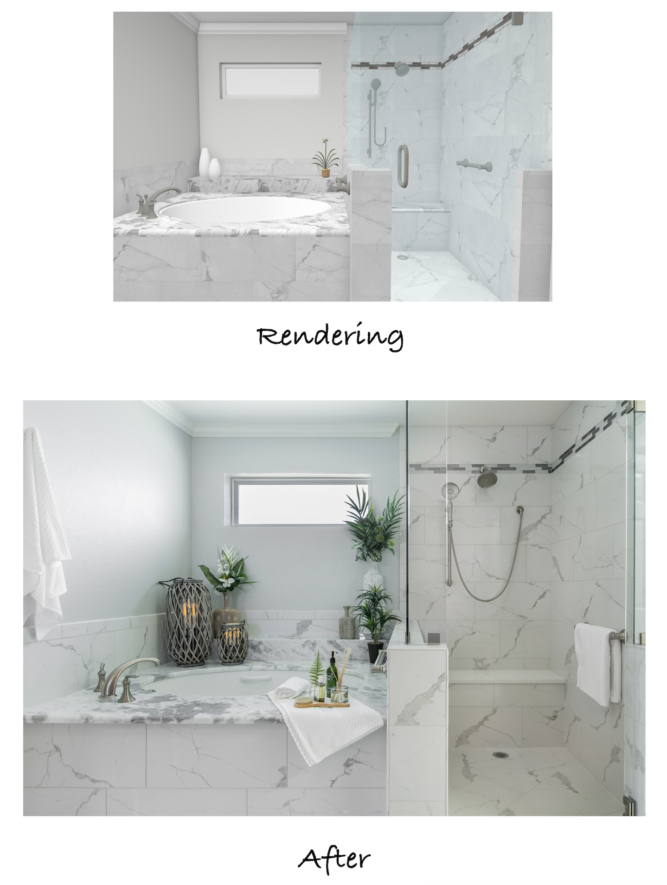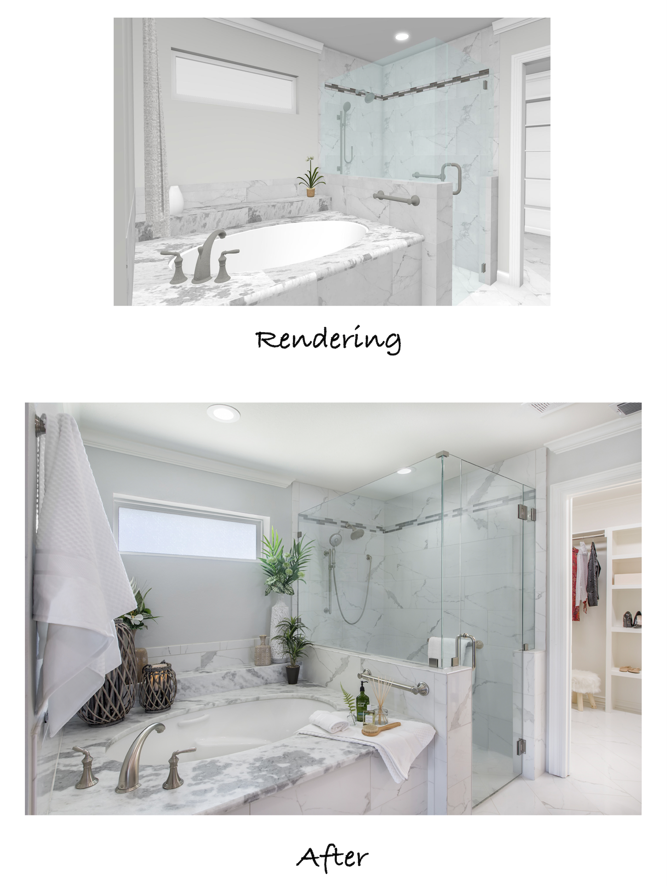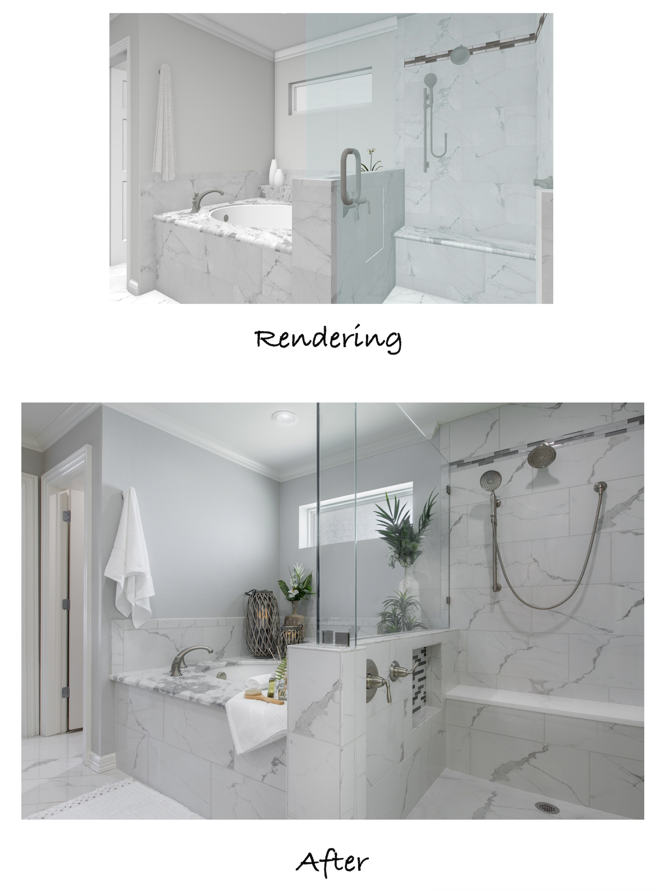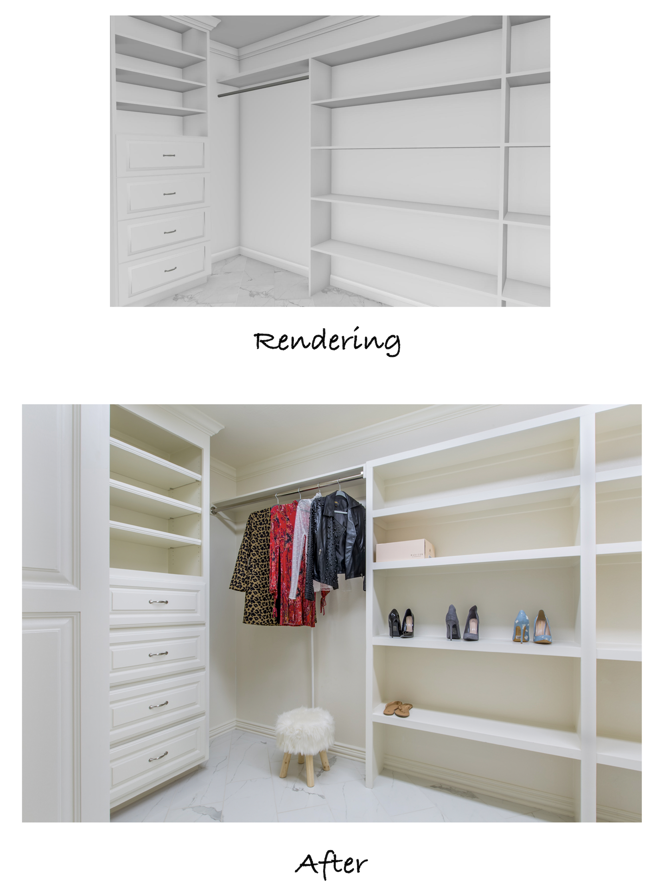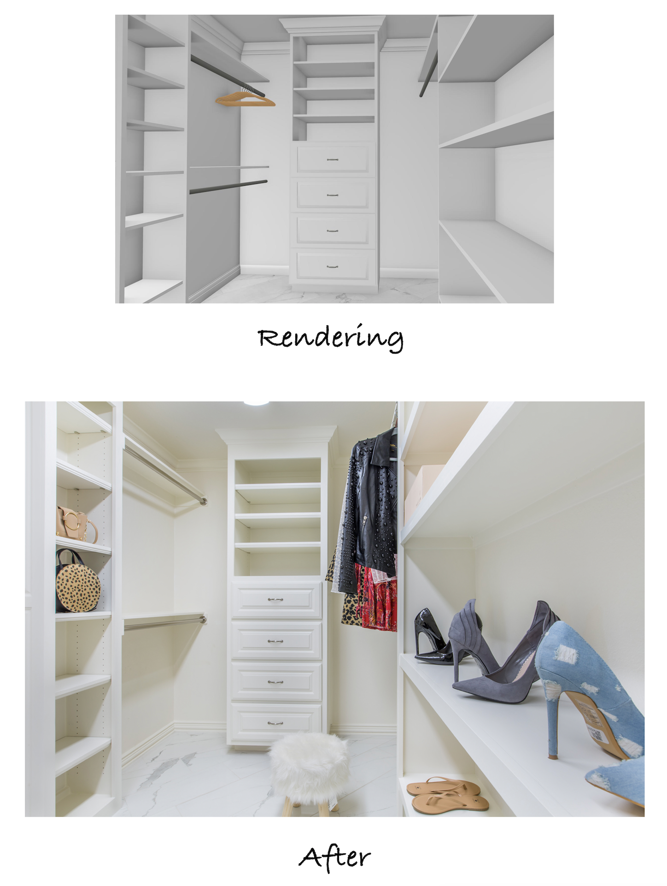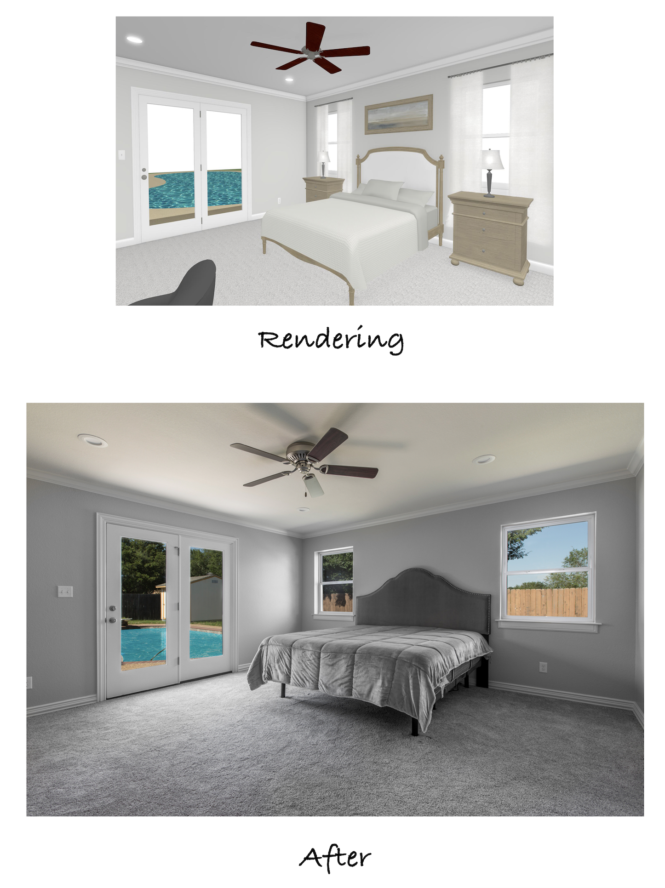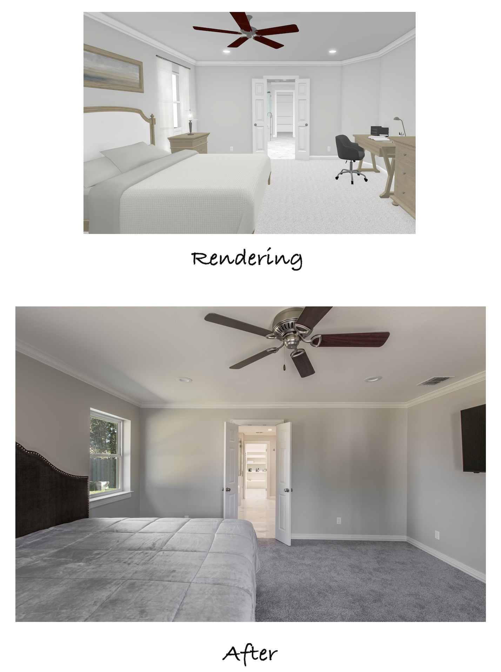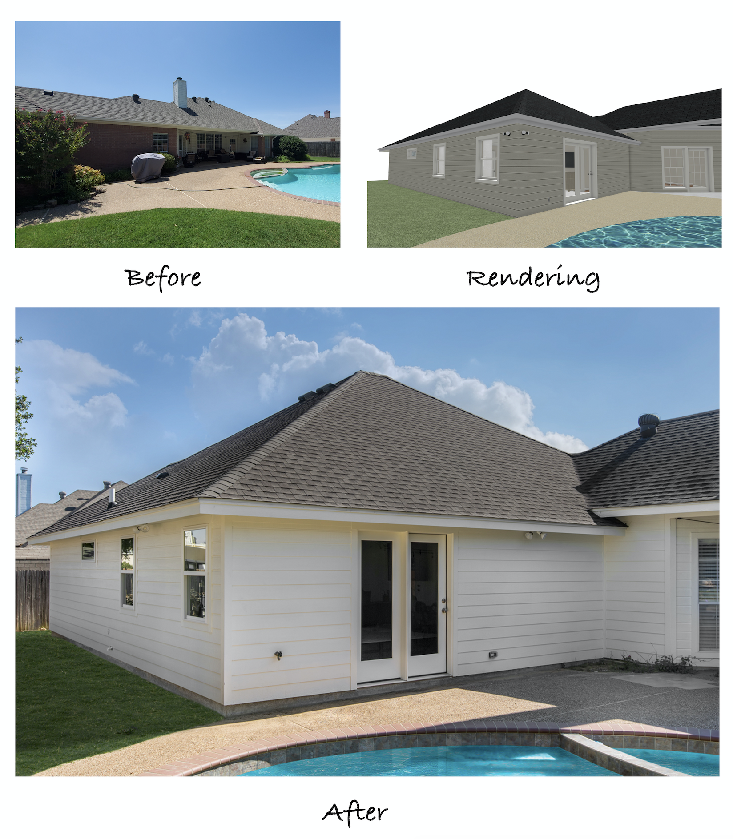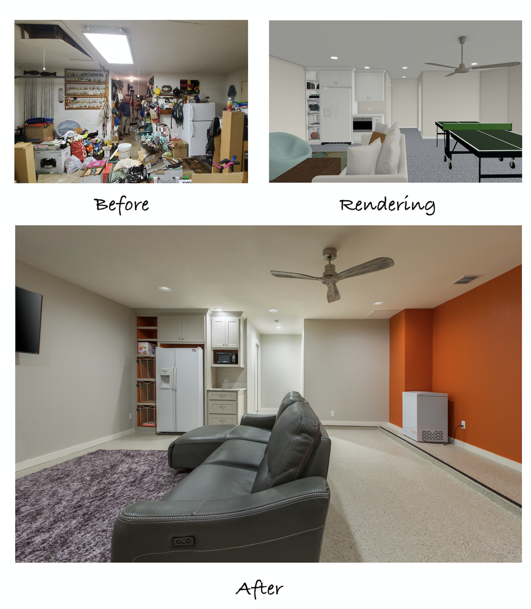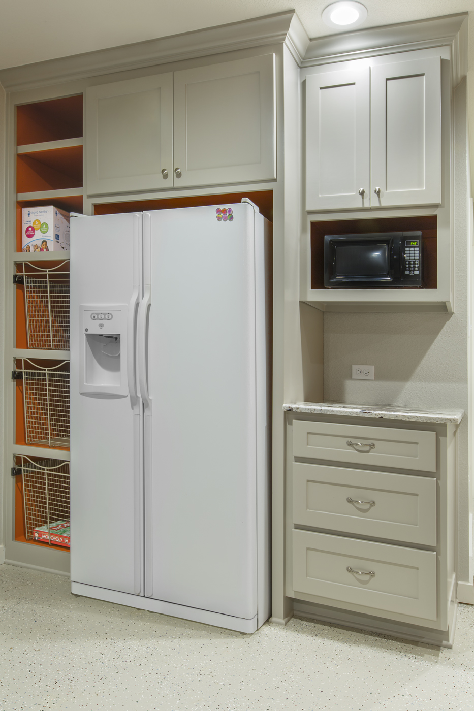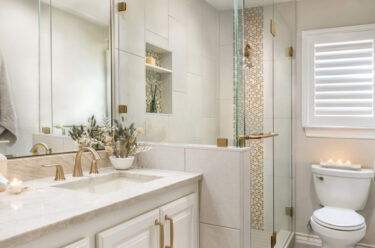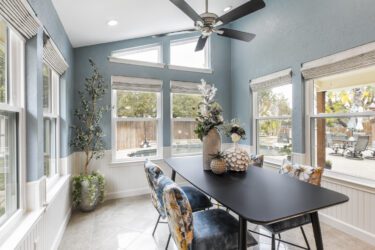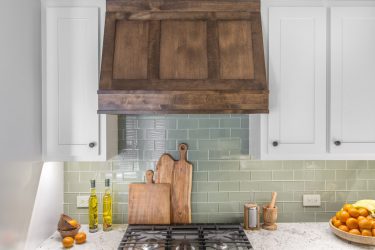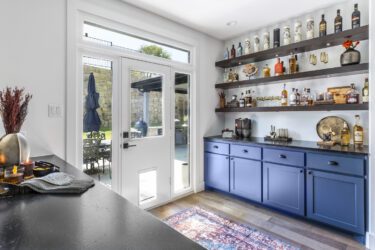A home remodeling request we have noticed becoming more popular recently is that of a master suite addition. We often meet with homeowners whose elderly parents are moving in with them or those that absolutely love their home, neighborhood, and community, and simply need more space. Whatever the reason may be, more and more homeowners are considering adding onto their current home instead of moving. While the obvious high cost of a major addition prevents us from completing too many of these types of projects, we do get the opportunity to complete them every now and then, and the clients are always glad they did it at the end!
The best part about designing an addition is the level of creativity and liberty it allows our team in regard to designing. Because there are no existing walls to consider, the possibilities for the size, floor plan, and features are nearly limitless! This is one of the reasons why the clients are always so thrilled with the outcome of this kind of project; the room of their dreams is literally brought to life!
Our recent client in Colleyville, TX knew she wanted a glamorous master suite, complete with a full bath, double vanity, and walk-in closet. The only limitations for her project were the lot line and the pool in the backyard. With this in mind, the idea was to make the addition more linear along the back of the house; the bedroom leading to the large bathroom, and then the closet at the end. This layout allowed the client plenty of space for all the features on her wish list and fit within the allotted construction area.
In addition to the addition (pun intended!), you’ll also notice on the floor plans that the garage was converted into a game room. The family had previously discussed creating a space specifically for the kids to hang out, watch movies, and do homework, and after discussing the options with our team, they decided that a garage conversion was the best option to meet their needs.
Our designers put together a custom design package for this project, including floor plans, 3D renderings, a virtual walk-through, a detailed scope of work document, and a budget items list, allowing the clients to have a clear understanding of every aspect of the project. After a few minor revisions, the clients were completely satisfied with the design and excited to get started!
The show-stopping master suite bathroom was designed for two people to use it comfortably. The large vanity includes two sinks, plenty of storage, and a sit-down vanity in the middle. Along with ample drawers, the cabinets house convenient pull-out racks, adjustable shelving, and built-in outlets to reduce clutter on top of the counter.
The far-right end of the vanity is anchored with a tall linen cabinet, providing 8 feet of storage via adjustable shelving and deep storage drawers.
The large mirrors take up the length of the wall above the vanity and make the spacious bathroom feel even larger. The trim and sconces used were based on an inspiration photo provided by the client; she wanted an elegant, timeless look, which is exactly what she got!
While the sconces provide the aesthetic lighting, strategically placed LED can lights provide ample task lighting above the sinks and vanity.
The beautiful Quartzite countertop and Kohler brushed nickel hardware add a luxurious, high-end feel to this glamorous bathroom. The undermount sinks add to the seamless, streamlined look.
Just to the left of the bathroom entry door is the toilet room. Tucked away from the wet areas, it includes a 36-inch doorway for aging in place (should the clients need to use a walker or wheelchair in the future), and a convenient storage cabinet with adjustable shelving.
The stunning undermount bathtub and massive walk-in shower are the stars of this master suite addition. Large 12×24” Polished Calacatta tiles extend from the flooring up the shower walls and the tub skirt for a continuous flow, complimenting the Quartzite tub deck, shower bench, and shelf ledge. A mosaic tile deco band accents the top of the shower, drawing the eyes upward. Kudos to our talented Interior Designer, Stephanie, for pulling off such a technical design so beautifully!
The shower also was designed with age-in-place features in mind, including a curb-less entry, widened doorway, and convenient grab bars. The frameless glass was sealed with ShowerGuard to prevent water marks and build-up, which will make it easy to keep spotlessly clean.
A really neat hidden feature of this bathtub is that it is insulated with foam, so a warm bath with stay nice and toasty for up to two hours without having to add more hot water. Talk about the ultimate spa experience!
Of course, what is a luxurious master bathroom without a luxurious walk-in closet to go along with it! Our client wanted an extra-large space to house her clothing and provide extra storage space for additional items. Our team was sure to include plenty of hanging racks, drawers, and shelving to meet our client’s needs.
The bedroom on the other side of the bathroom is large enough to hold a king-size bed and still have plenty of space for a desk, bedroom furniture, and an open path from the entry to the bathroom. Our clients also wanted to incorporate windows on each side of the bed and French doors leading out to the pool.
For the color palette, our designers and the client landed on soft light gray tones to match the bathroom. The end result is a cozy, welcoming bedroom with plenty of natural light!
Looking from the exterior, this addition was built to look as though it was always a part of this home. Often times, the roof tie-ins on additions can be tricky, so it is critical to hire a company that understands how these structures should be built to prevent leaking or drainage issues later on. Our clients can rest easy knowing that their room addition was built correctly and to code!
We also wanted to share a few shots of the garage conversion we completed for the client during their addition project.
The original garage was used primarily as a storage space and seldom held their vehicles, so they thought it made sense to utilize it as an area their kids could enjoy daily.
The new game room includes everything the kids need to hang out, watch movies, or do their homework after school. It’s cooled and heated just like the rest of the home, with bright LED lighting and a stylish ceiling fan to keep it comfortable.
As for storage, we were able to build a large storage closet across from the door which is also where we moved the attic entry to. There is still plenty of space to house the client’s stored necessities, holiday décor, and other adds-and-ends.
Our clients also wanted to incorporate a bright pop of color with an orange accent wall to give the room some fun, funky personality.
The snack station includes a fridge, microwave, countertop, and storage so the kids won’t have to run through the house to get food or drinks from the kitchen while studying or watching a movie.
Stacked cubbies were built alongside the fridge to house board games, blankets, and other miscellaneous items. Our clients loved the idea of using the orange accent color to paint the inside of the cubbies as well.
This beautiful master suite addition and garage conversion are exactly what the clients wanted and more. From our initial conversation with them to the day of the final walk-through, they continued to express their excitement and gratitude. It was truly a pleasure working with them!
We’d like to recognize all of our talented team members, suppliers, and trade partners that helped bring this major project to life:
Structural Design: Mike Medford, Sr.
Aesthetic Design: Stephanie Milford
Drafting and Renderings: Brandy Anderson
Production Management: Michael Medford, Jr.
Project Management: Dave Broadfield
Trim Carpentry: Dave Broadfield, Greg Haws, Scott Vernon
Cabinets and Shelving: Bailey Cabinets
Plumbing: Express Plumbing, Lawn Brigade
Electrical: Marc Miller Electric
Engineering: FWN&A
Foundation: J&P Foundation
HVAC: Southern Air
Framing Carpentry: Colonial Carpentry
Drywall: Alex Green Drywall
Paint: Phillip Painting Company
Tile & Counters Fabrication: HRG Granite
Plumbing Fixtures: Moore Supply
Glass & Mirrors: Kindred Glass
Masonry: James Slayton
Counter Tops & Tile: Hilton’s Flooring & Tile
Bathroom Decor for Professional Photography: Ali & Terri Doskocil
Final Photography: Impressia– Todd Ramsey
We’d also like to include the details of the design selection items used in this project:
If you’re interested in a major home remodel, whether it be a master suite addition, garage conversion, or something else, our team would be happy to help! We can provide custom floor plans and 3-D renderings to allow you to see exactly how the new space will look, along with a scope of work document and budget items list, including a total cost. Contact us today to get started!
Warm Regards,
The Medford Design-Build Team

