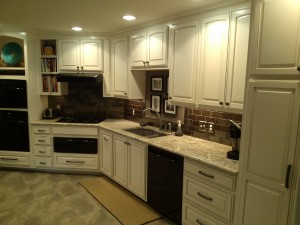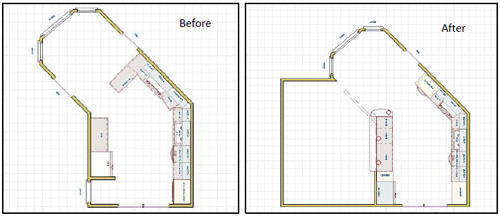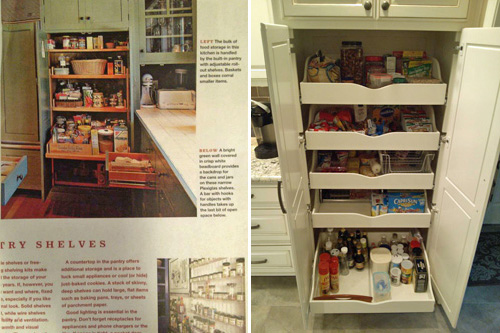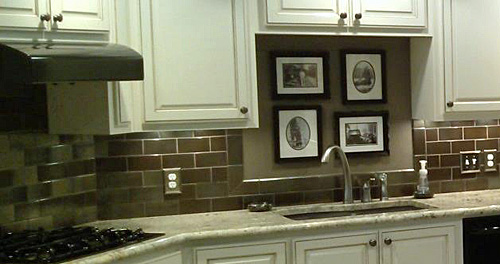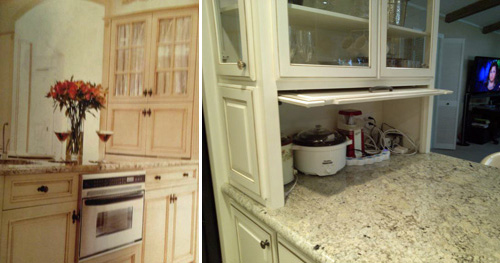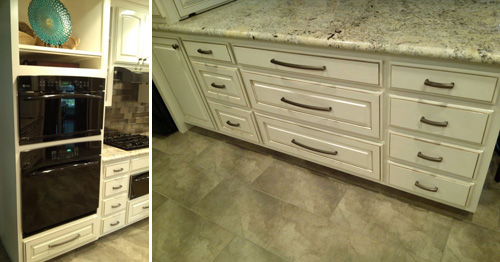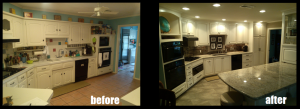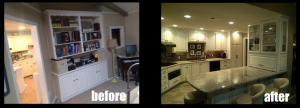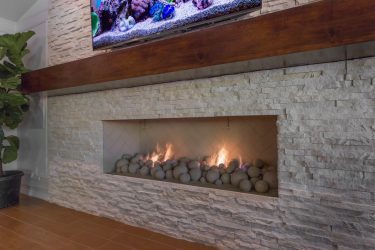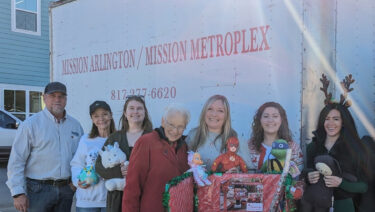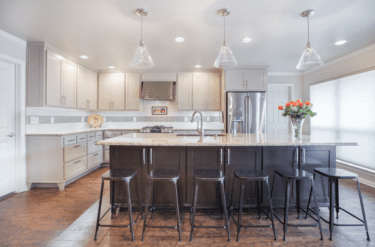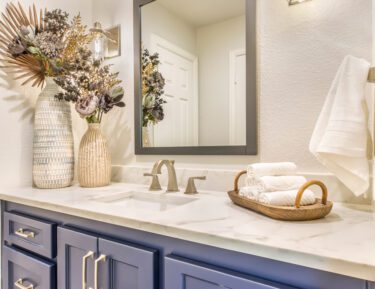Check out this awesome kitchen we recently finished. This one has it all, and then some! As you will see in the before pictures and before floor plan, this was a typical ranch home galley kitchen. From a design perspective, this one had a lot of potential because it had good bones and was big to begin with, so when we took out the wall between the kitchen and the adjoining family room, we had a big, clean palette to work with.
Here are some of the highlights of the project:
Design
When I’m waving my arms around drawing imaginary pictures in the air of what it might look like when a wall is removed, I’m never quite sure the homeowner really sees it like I do. Our design software helps a bunch, as you can see—we were able to show the basic feel of the new kitchen with the before and after floor plans and renderings our design software produces:
Once we get the walls and general layout of the cabinetry decided, the homeowner works with our design coordinator, Stephanie, to pick out what I call the ”frou-frou.” This homeowner did us all a great service by doing a lot of research to figure out what features and looks she wanted. This helps us work within the homeowner’s realm of thinking so we can help them develop a design that is professional, but with their own personal taste and touches. A good example is the pantry. She provided us with this picture to show the function she wanted and we built her a very user-friendly and functional pantry.
Build
We went from demo to substantial completion in six weeks. This is fast for this complex of a job. We accomplish this by having everything purchased and on hand before we start, and have good communication with the tradesmen and homeowner throughout the project. On a project like this, there are 14 different steps involving different trades, and in the end, about 40 different people are involved in making it all come together. Mike, Jr. is the one that makes that all happen; I think I noticed a few gray hairs on him the other day.
Features
This kitchen has a lot of great and unique features. I love the tile framed display wall above the sink. This was the homeowner’s idea, what a great place to display family photos and artwork.
I generally try to talk clients out of appliance garages, but this one made sense. The notches at the bottom of the door are for cords.
The double oven is more than that; it’s more like five ovens, because the one on top is a 4-in-1 oven. The 4-in-1 oven has Speedcook, True European Convection, Warming/Proofing, and a Sensor Microwave.
The homeowner wanted the cabinets glazed in a pretty specific manner. Fortunately, our painters are true artisans, and came through like they always do with a beautiful job.
Jobs like these with great clients are fun. Let us know if we can help you design the kitchen of your dreams.
Mike

