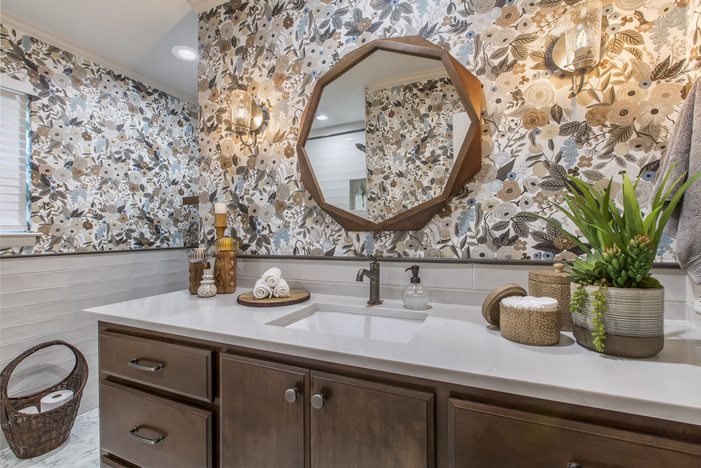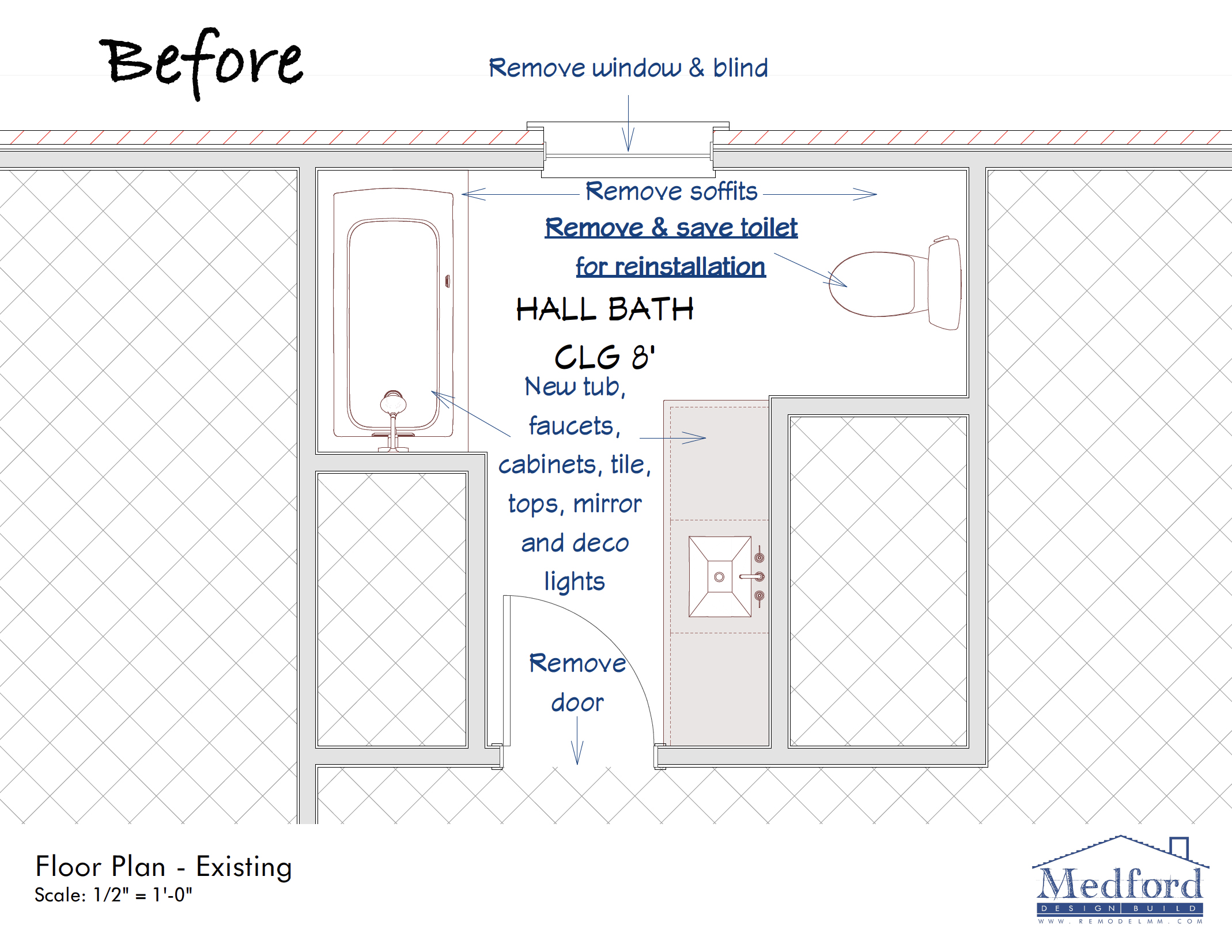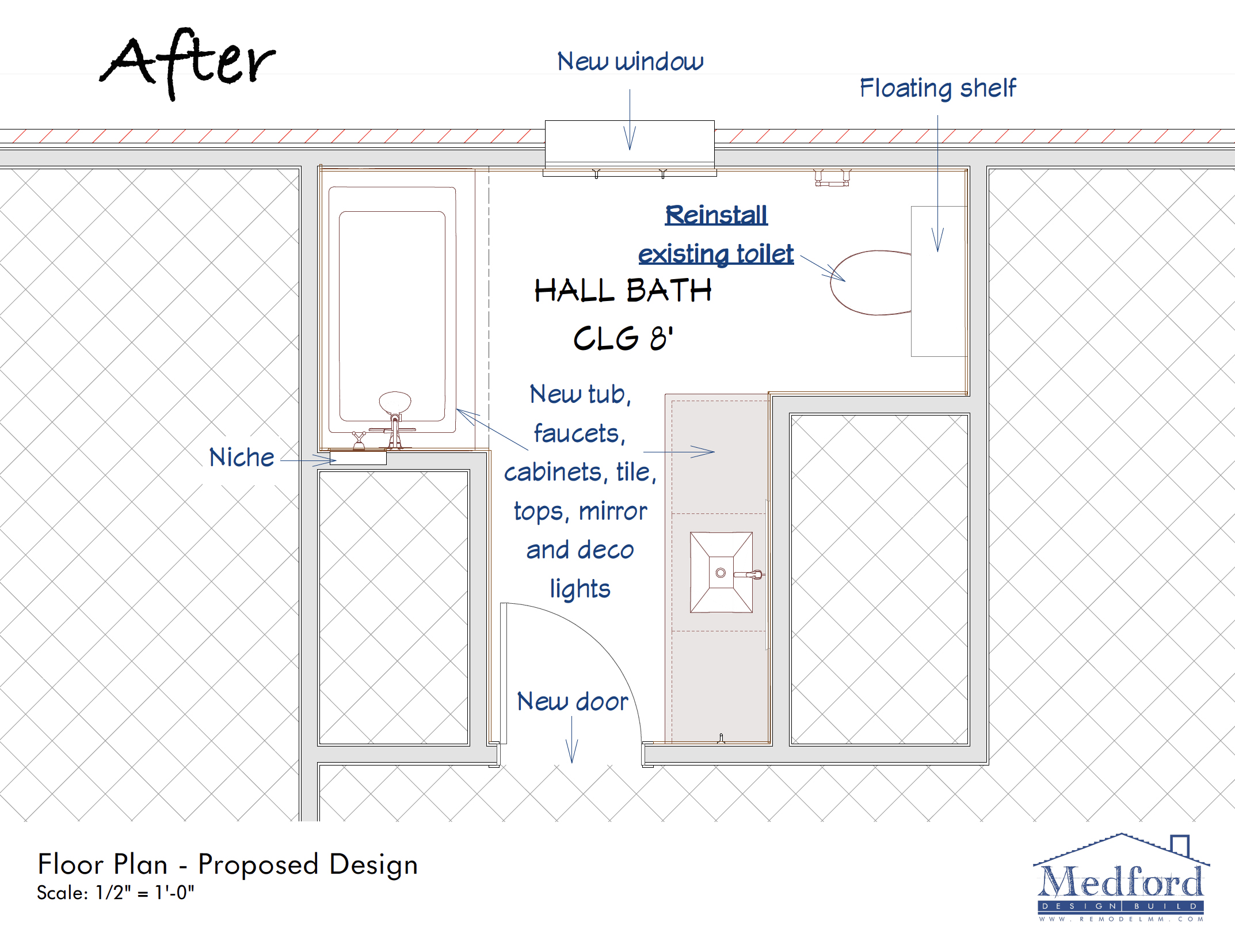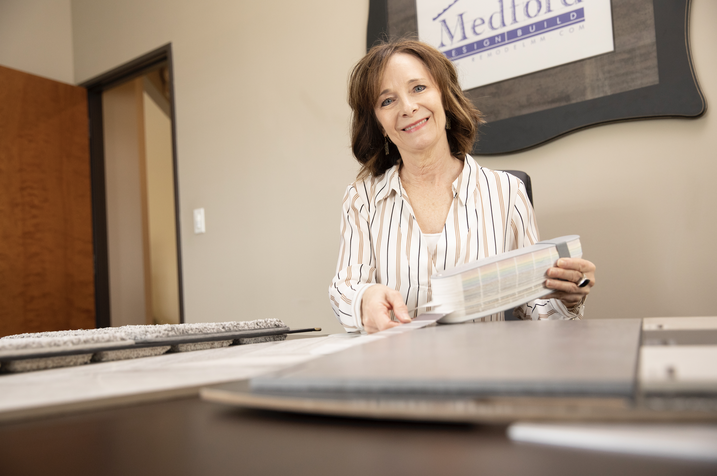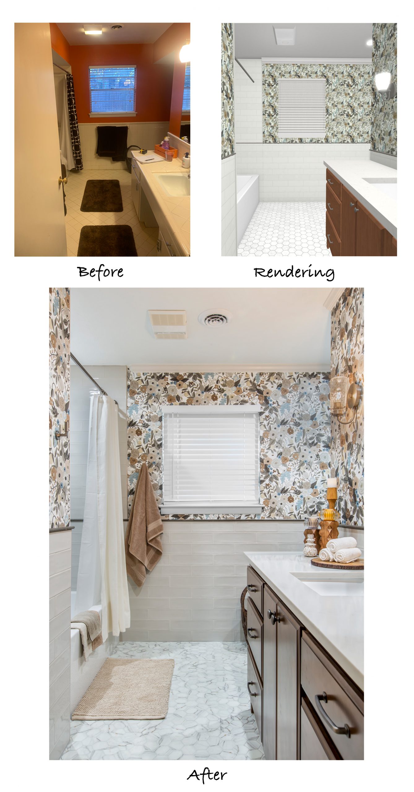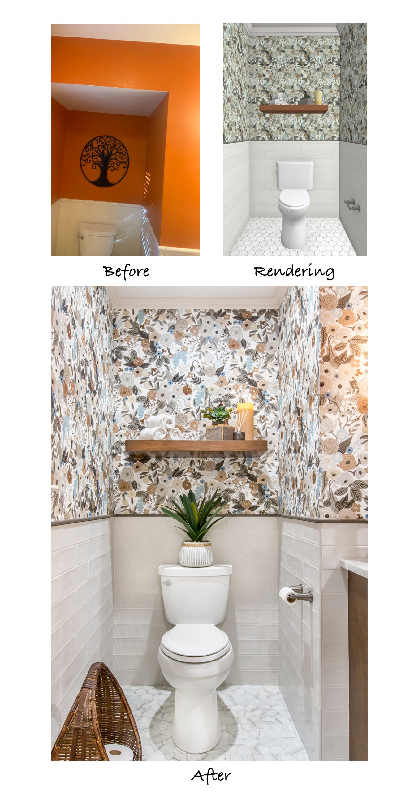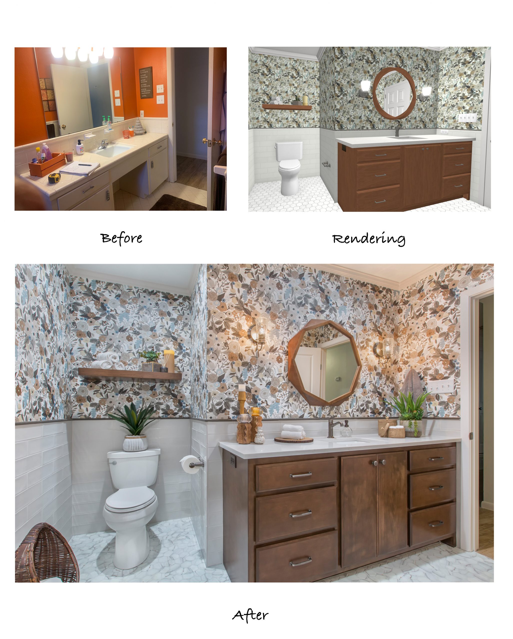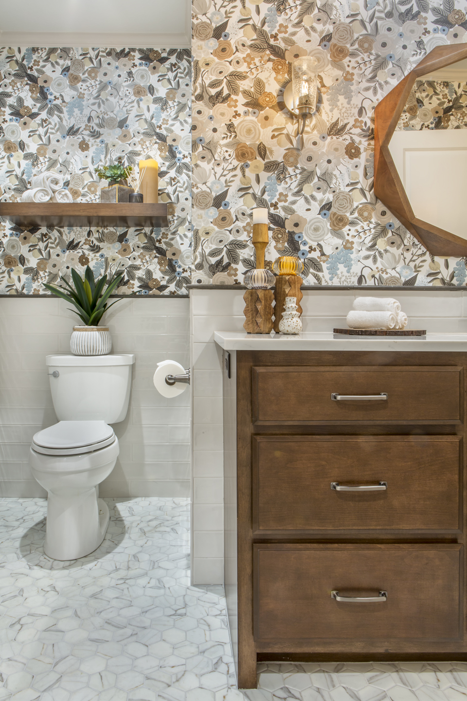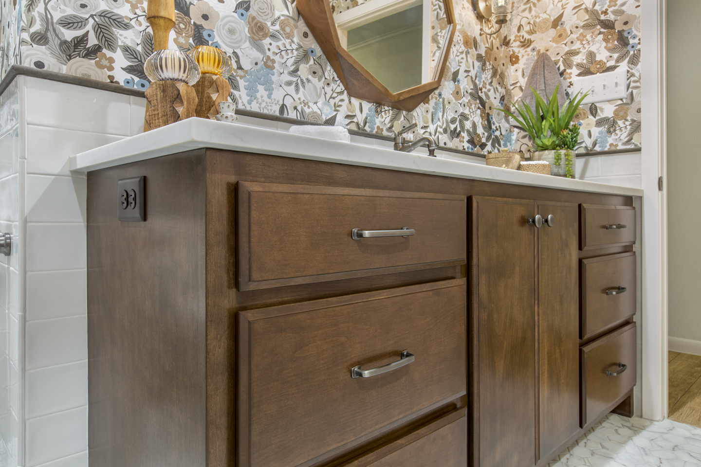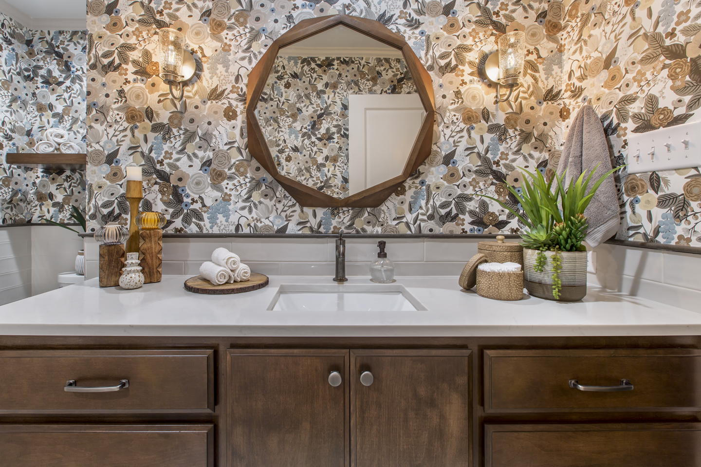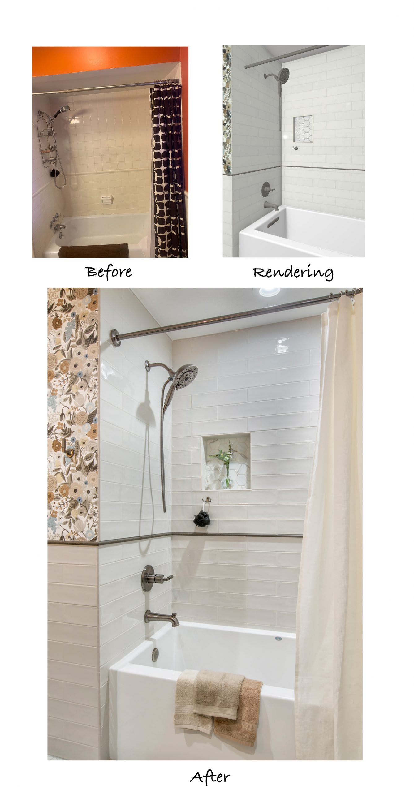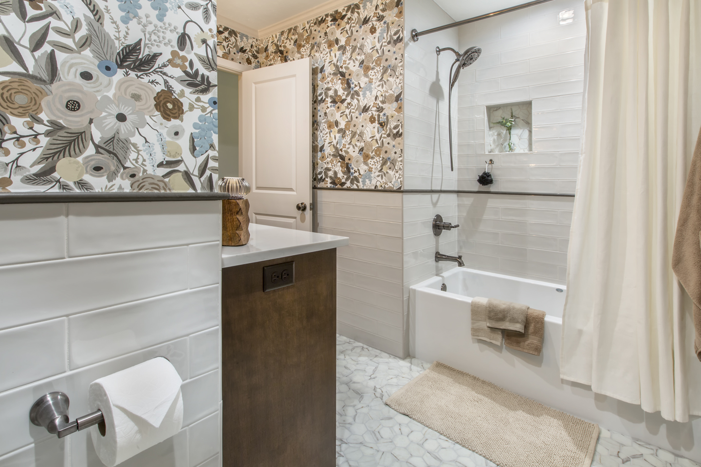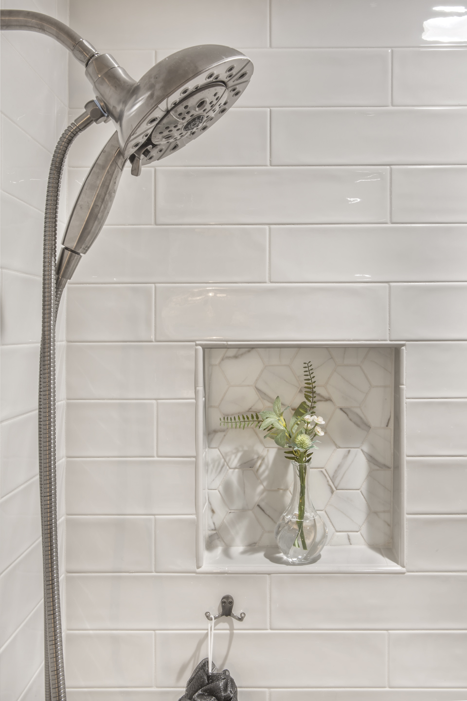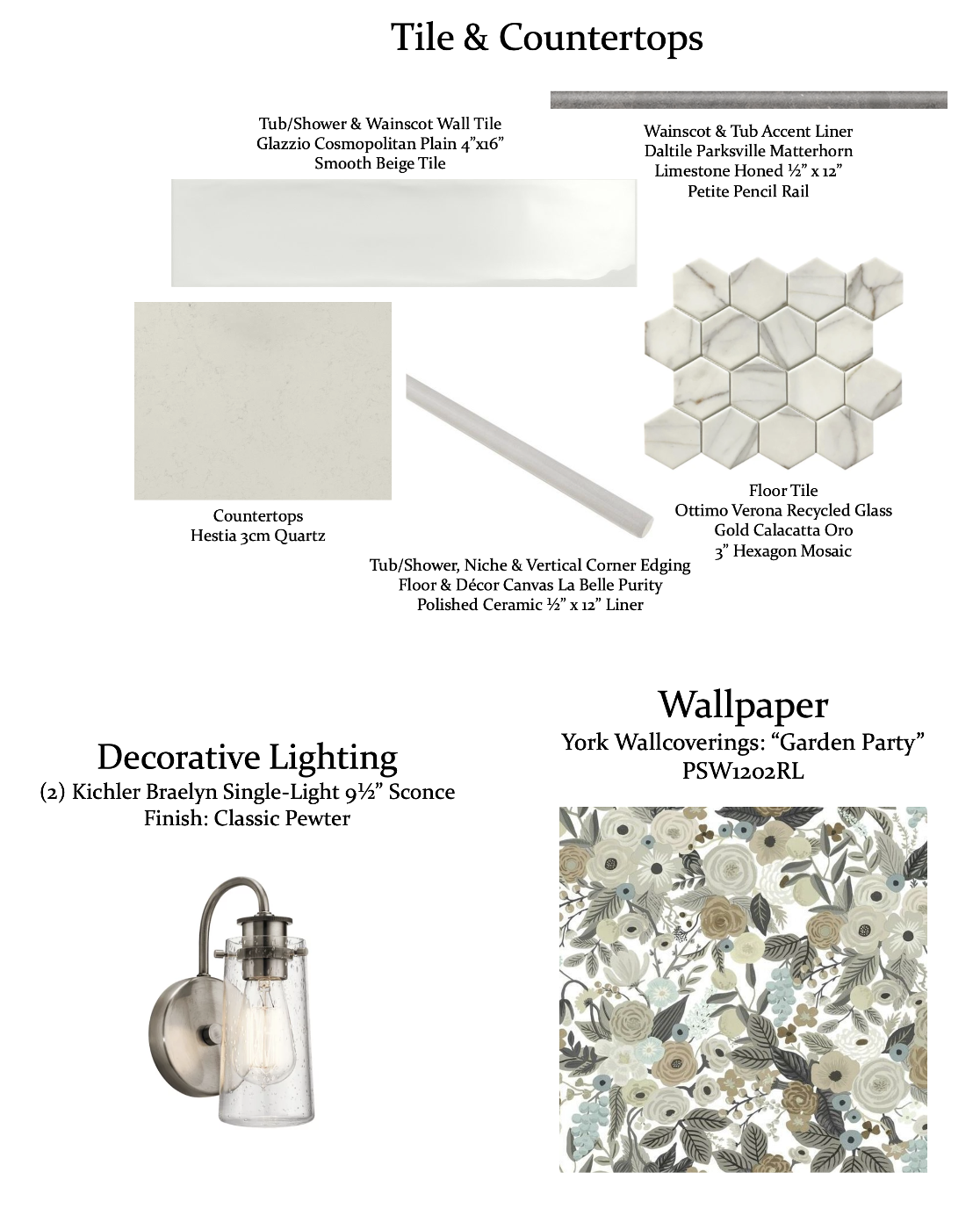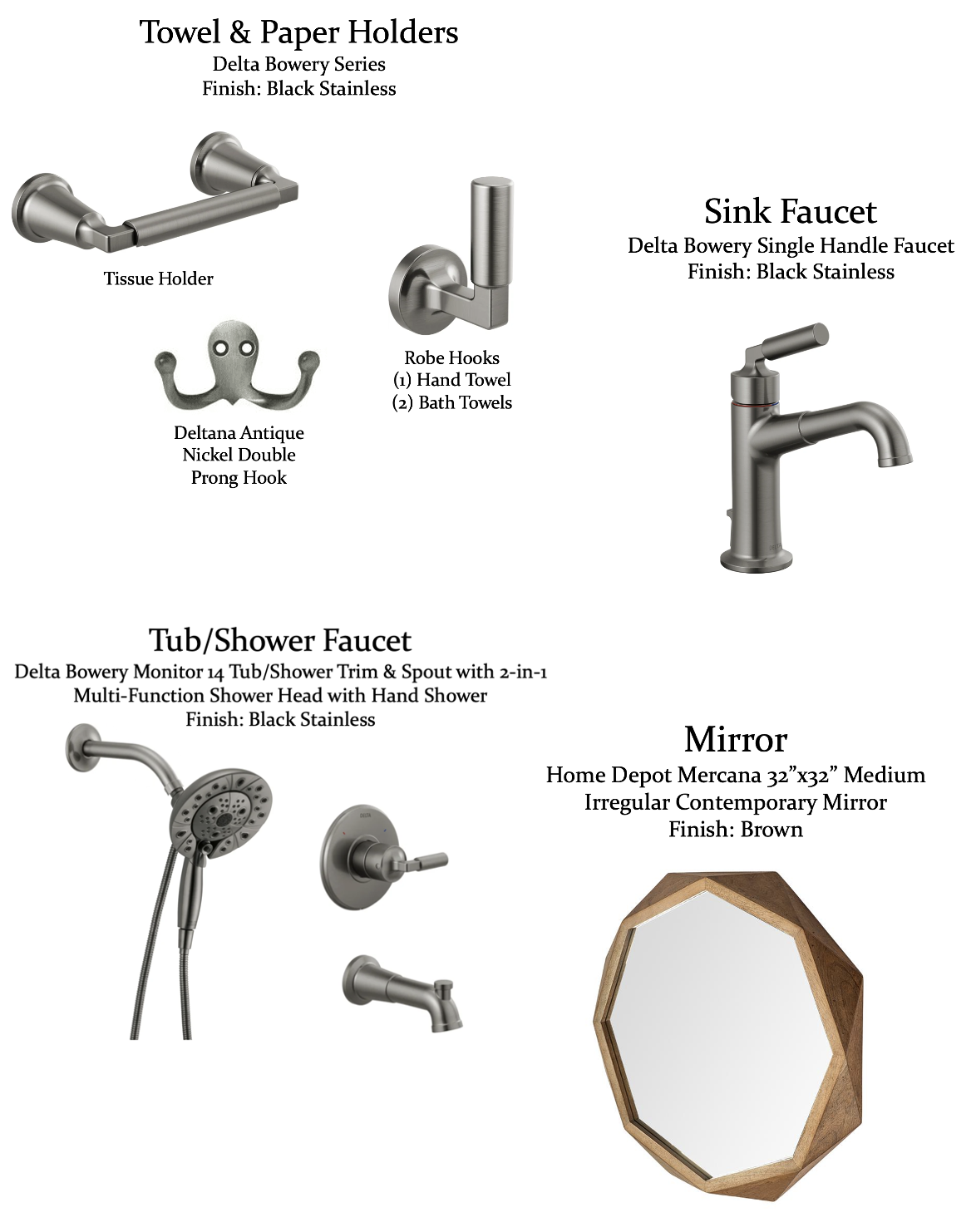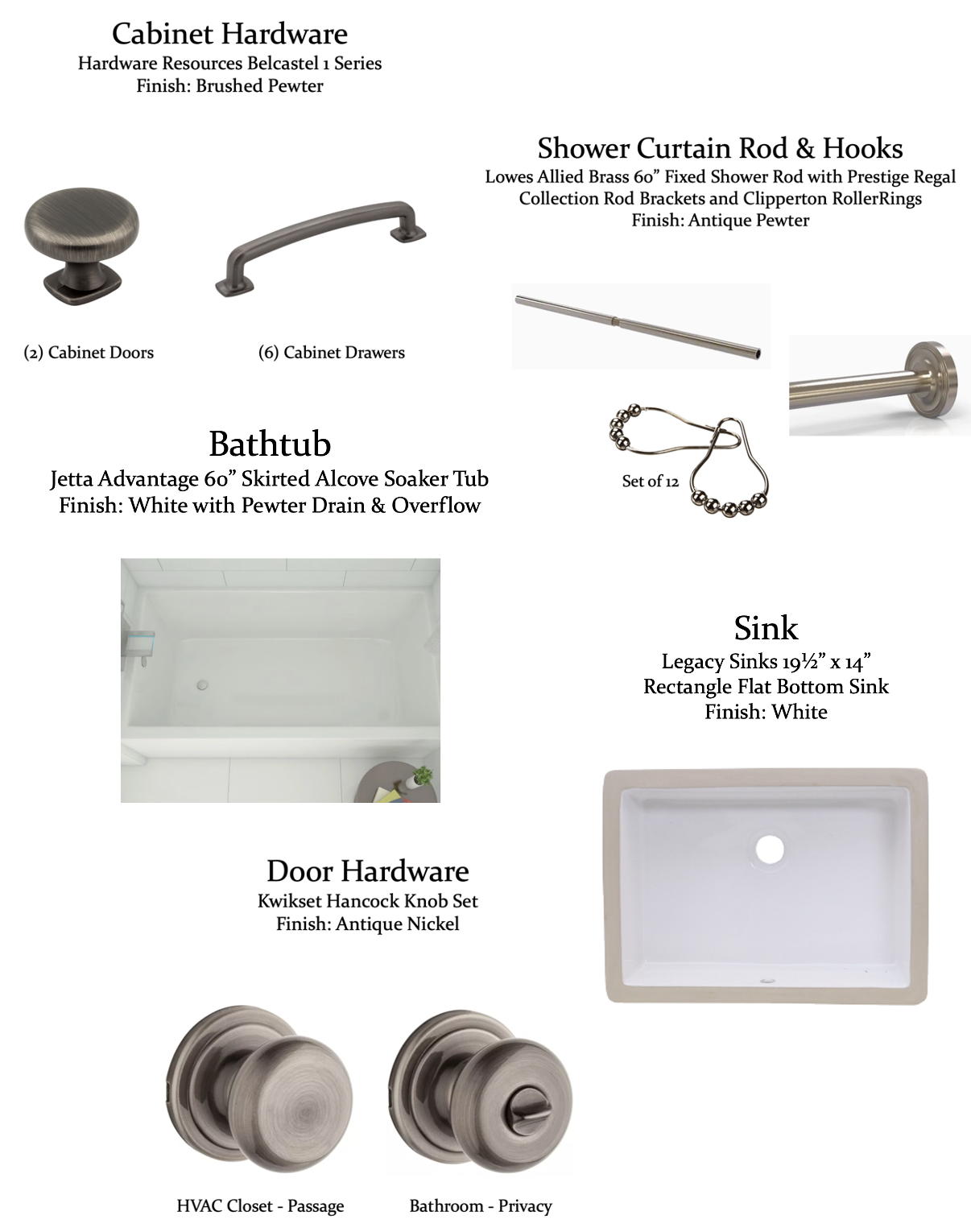After renovating our Arlington client’s kitchen a few years ago, she recently reached out to us to tackle another home remodeling project – her guest bathroom. Our team was elated to hear from her again, and we couldn’t wait to get started!
As a ‘pull-and-replace’ project, changing the layout to improve the functionality of the room was not a concern. The emphasis was instead on replacing the dated features with new ones in the exact same location. These features included the bathtub, faucets, cabinets, countertop, mirror, and decorative lighting. With these updates, the bathroom would feel brand new, but keep the same layout and square footage it always had.
Because this project was more aesthetically focused, our Interior Designer, Stephanie, was able to take her liberty on the design process. We interviewed Stephanie and asked her to describe her creative process of creating this beautiful bathroom:
“This was such a fun project because the client wanted a look with some different and fun looks, even towards the trendy-looks side, which we do not do all that often. Most people are not brave enough or design-savvy enough to do this sort of thing and know that they will love it for a long time. From the wallpaper, to the fun accent mirror used, to the accessories that topped it off – it all came together wonderfully!
The interesting details of the mirror make it stand out as one of the focal points of the room. The client searched on her own for wallpaper options, showed them to me, and we landed on this wallpaper for the room. It was really perfect, as it was the very first one that she showed me and was her favorite. As soon as I saw it, I knew that the color tones and the style of the wallpaper were going to be perfect with all her other design elements and surfaces in the room. I was so excited about the wallpaper!
The client brought me photos of the “look” of the flooring tile that she wanted, then we found countertop material and wall tile to blend beautifully with the floor tile. We planned out, in great detail, how the wall tile would go around the room, and continue into the tub/shower walls. We chose the mirror first, and then we matched our cabinet stain and floating shelf stain to that mirror stain tone, all the while, keeping her wood plank tile flooring that is just outside this room, in the hallway, in mind to make sure all of the stain tones blended well together. I think it finished up perfectly!
We decided to use Black Stainless faucets & towel/paper holders in this room, because her interior door hardware throughout the house is in a Pewter-type finish, and the Black Stainless is a very close match. The Antique Nickel finishes on cabinet hardware also gives that same finish tone, keeping all finishes consistent throughout the space. This finish tone also coordinates well with the dark charcoal pencil liner we finished off the wall tile with, making all these tones blend perfectly together.
I do think the finished look of this bathroom reflects the client’s personality and shows off her great sense of style!
What a great space for guests to enjoy!”
We’d like to recognize everyone that worked alongside Stephanie to help bring this client’s dream bathroom to life:
Aesthetic Design: Stephanie Milford
Drafting and Renderings: Brandy Anderson
Production Management: Michael Medford, Jr.
Project Management: Neil Norris
Trim Carpentry: Neil Norris, Greg Haws
Cabinets and Shelving: Bailey Cabinets
Plumbing: Express Plumbing
Drywall: Alex Green Drywall
Electrical: Marc Miller Electric
Paint: Phillip Painting Company
Tile & Counter Fabrication: HRG Granite
Countertops & Tile: Hilton’s Flooring & Tile
Staging: Ali Doskocil, Terri Doskocil
Final Photography: Impressia– Todd Ramsey
We’d also like to provide the list of the design selection items that all came together so seamlessly:
If you have any questions about this project or are interested in discussing your own guest bathroom remodel, contact us today! Our team is ready to help you get it done.
Warm Regards,
The Medford Design-Build Team

