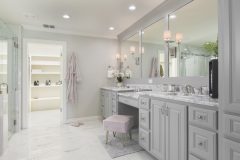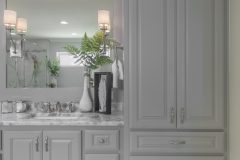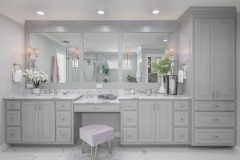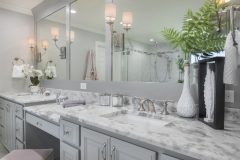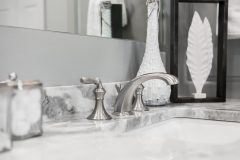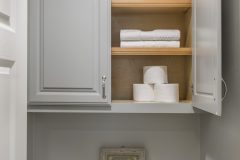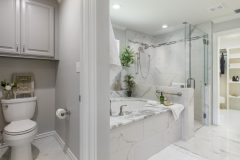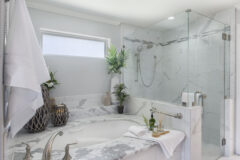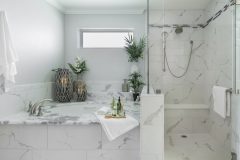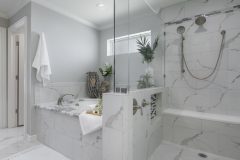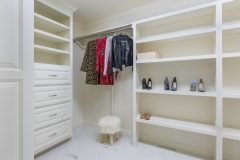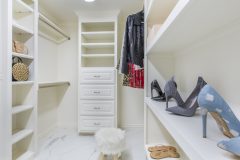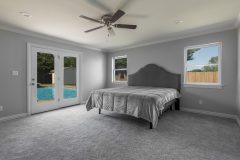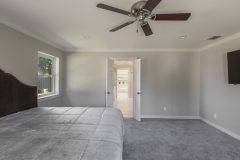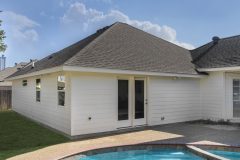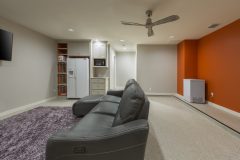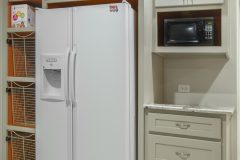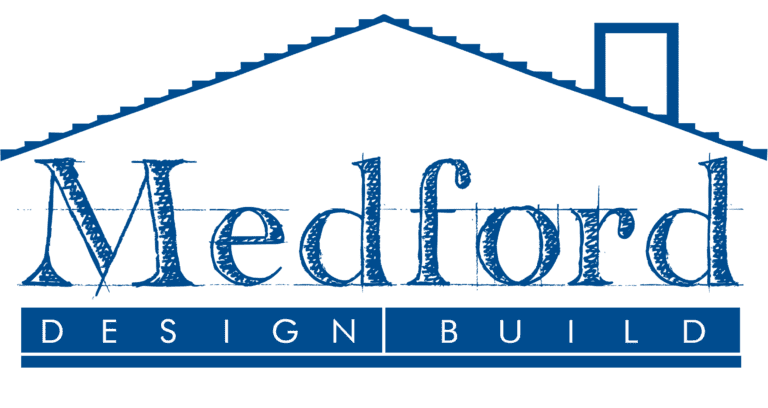Our recent client in Colleyville, TX knew she wanted a glamorous master suite, complete with a full bath, double vanity, and walk-in closet. The only limitations for her project were the lot line and the pool in the backyard. With this in mind, the idea was to make the addition more linear along the back of the house; the bedroom leading to the large bathroom, and then the closet at the end. This layout allowed the client plenty of space for all the features on her wish list and fit within the allotted construction area.
In addition to the addition (pun intended!), you’ll also notice on the floor plans that the garage was converted into a game room. The family had previously discussed creating a space specifically for the kids to hang out, watch movies, and do homework, and after discussing the options with our team, they decided that a garage conversion was the best option to meet their needs. See the full story and before shots on our blog post.

