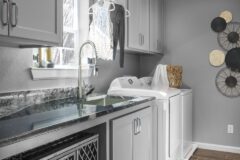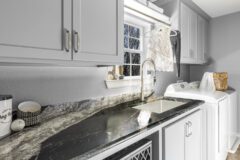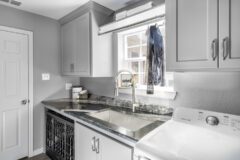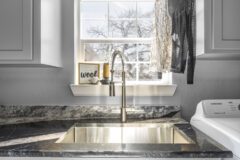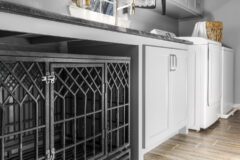If you saw our previous project blog — An Expanded 90’s Kitchen with A Neutral Color Scheme – you’ll remember that our recent clients in Grapevine struggled with the location of their laundry room behind the original kitchen. Not only did they have to carry their laundry from upstairs down to the first floor and through the kitchen, but they also lacked the space they desired in the kitchen itself. Our designers discussed some options with the clients and determined that the best solution was to add on a new laundry room upstairs. This allowed the kitchen to be extended into the space where the original laundry room was while also solving the issue of inconvenience for our clients. They were thrilled with the idea of adding on a new room! Get the full story on the project blog post.

