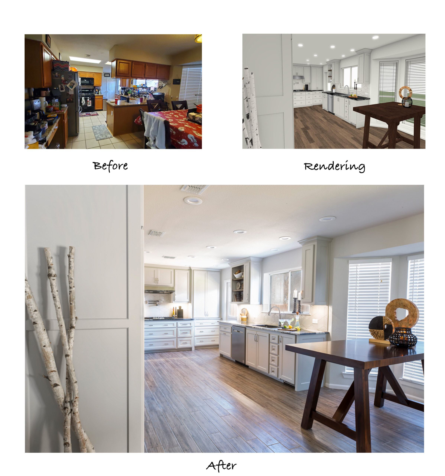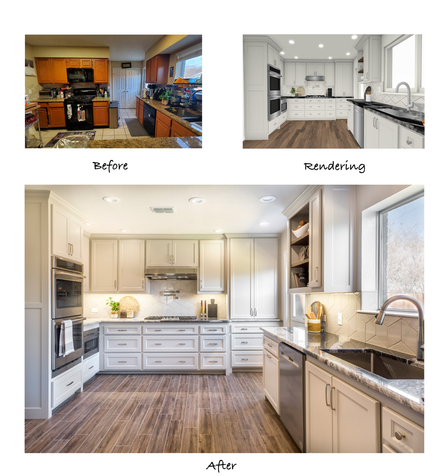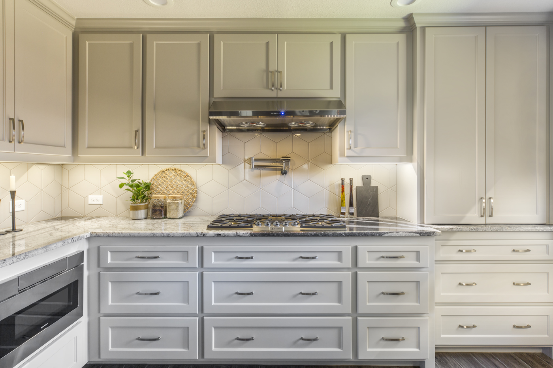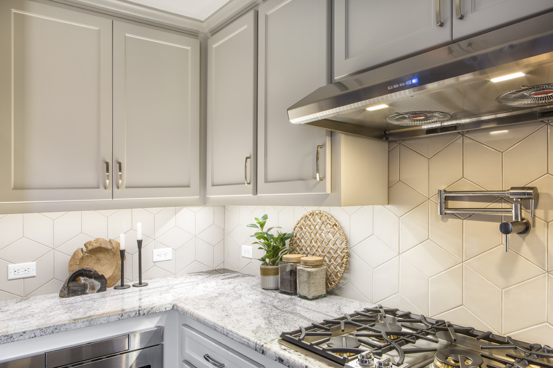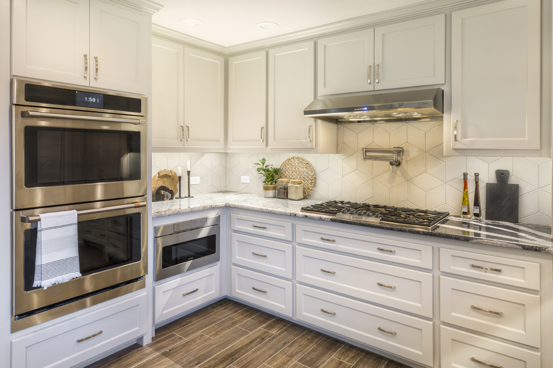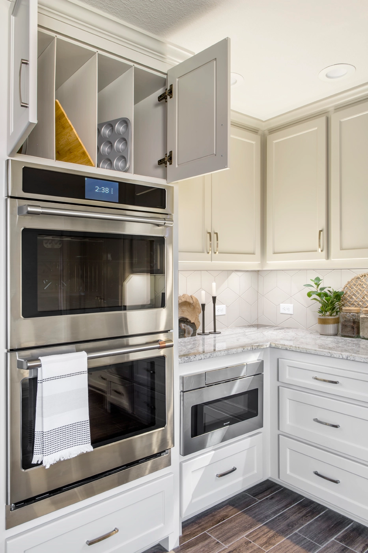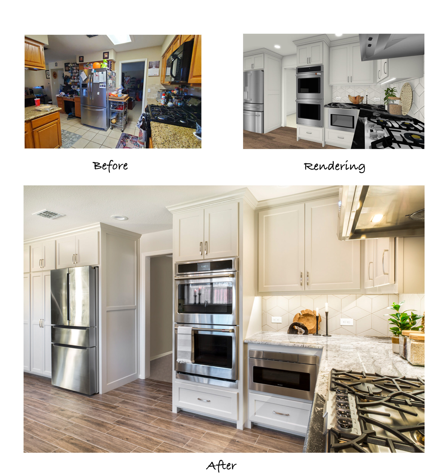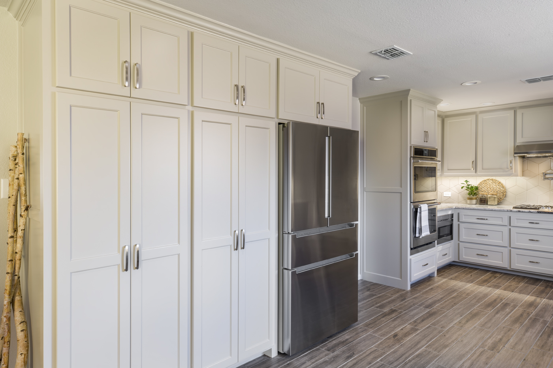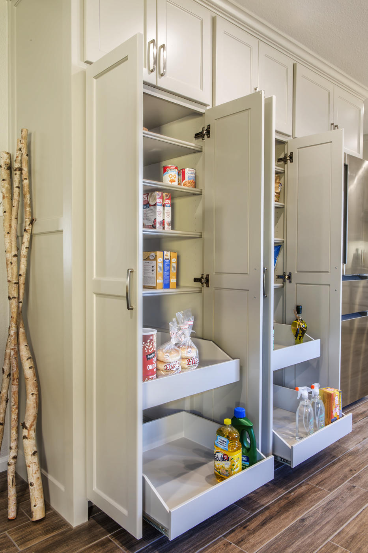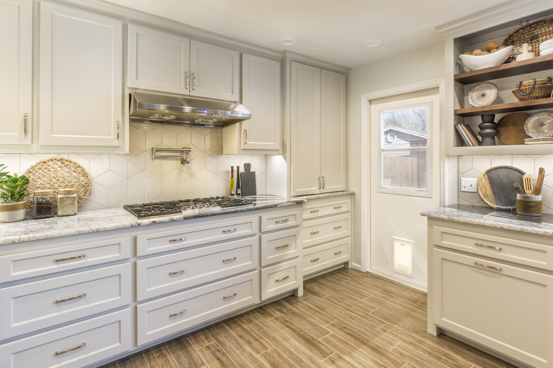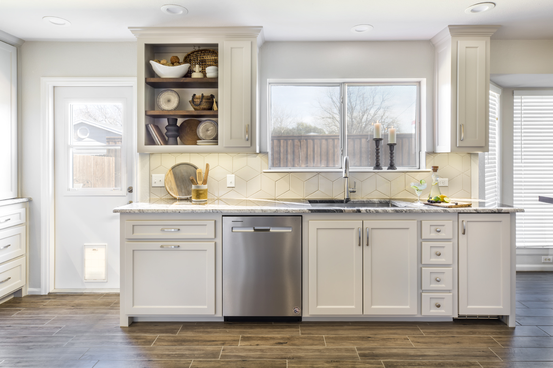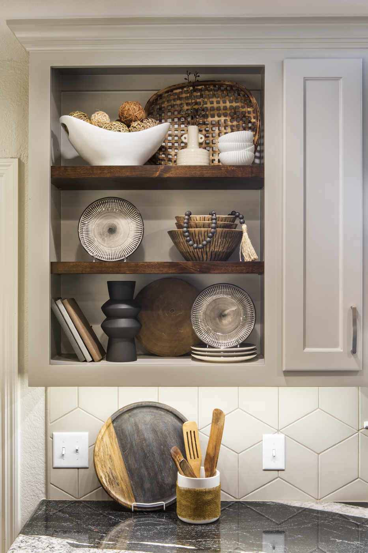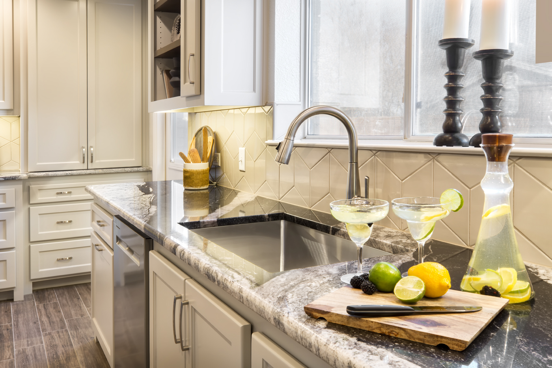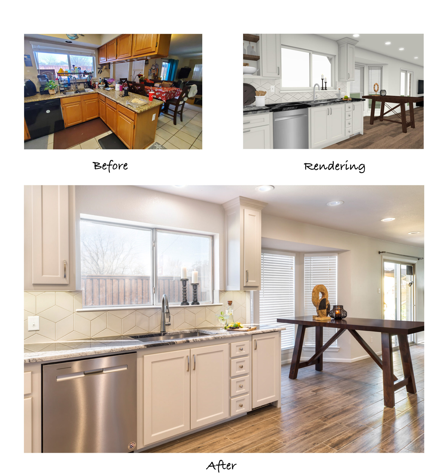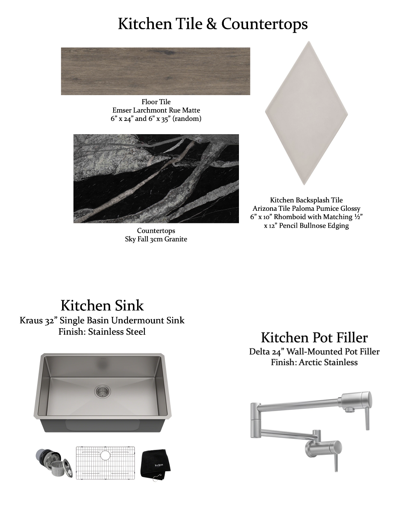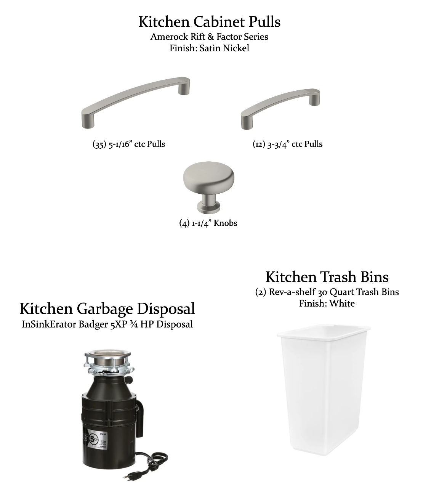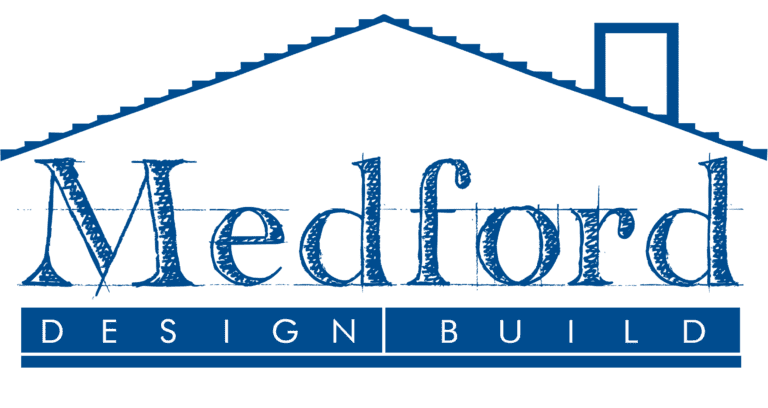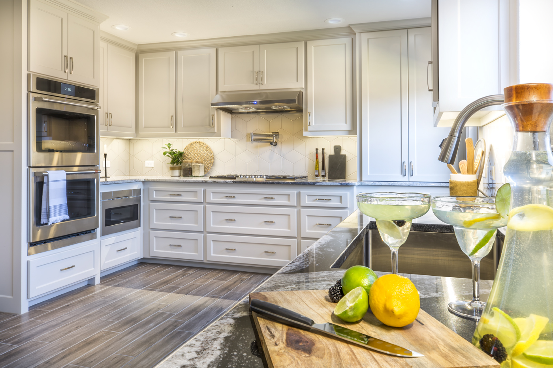
A functional layout can make all the difference in a home that you intend to spend years of your life in. For our recent clients in Grapevine, the layout of their kitchen was one of the biggest pain-points they experienced in their 1990’s house. Not only was the existing kitchen dated, but the footprint required them to snake through the kitchen to access the laundry room. This might not sound like a pressing issue, but considering the bedrooms were all upstairs, hauling laundry through this long trek several times a week was certainly a hassle! With hopes of making this chore more convenient and updating the kitchen in the process, the clients reached out to the Medford Team to discuss the best solutions.
After much discussion, our designers and the clients decided the best option was to relocate the laundry room off the main bedroom upstairs. This required adding a room above the garage but doing so allowed for easy access to the laundry room and significantly more space to work within the kitchen. Our clients were excited about the updates and looked forward to the new convenience it would provide in their day-to-day lives.
You can see in the floor plans that removing the peninsula and extending the back wall of the kitchen to the area the laundry room was created a large, open kitchen with a streamlined feel.
One of the most noticeable changes in the new kitchen is how much bigger and brighter it feels. Removing the peninsula along with the upper cabinets and soffit really opened the room to the neighboring dining and living spaces, creating one large room. The natural light from the windows reflects off all of the new light-colored cabinetry for a lighter, softer aesthetic.
Because the back wall was pushed back several feet into the previous laundry area, the kitchen itself is longer. The walls also feel higher, as the soffits were removed and the cabinetry was extended up to the ceiling. This created additional storage space in the upper cabinets along with a uniform look.
The original oven was upgraded to a stunning 36-in gas cooktop with deep pan drawers below – ideal for pots, pans, and cooking utensils. We always encourage our clients to include lower drawers in their kitchen as opposed to lower cabinets with doors. Drawers are much easier to access and provide more usable storage space!
A matching stainless steel vent hood and pot filler were also installed for convenient access while cooking. These features tie in nicely with the neutral color scheme and brushed nickel cabinet hardware.
The clients also noted that they wanted stacked double ovens to accommodate more cooking, along with a sleek microwave drawer. We love how this corner became the ideal cooking space for a chef with all of the appliances and utensil drawers close by!
Speaking of a chef’s corner, our designers chose to include large cookie sheet dividers inside the cabinet above the double oven – just the place for large trays, cookie sheets, muffin tins, and cutting boards.
The custom cabinetry around the refrigerator provides a high-end look and ample storage space along the left side of the kitchen, where an unused built-in desk once sat.
These floor-to-ceiling cabinets house 2 extra deep cabinets with roll-out pantry shelves and adjustable shelving. This is a beautiful alternative to a walk-in style pantry, and the roll-out shelves allow easy access to otherwise hard-to-reach items that might get pushed to the back of a traditional pantry.
Another neat custom cabinet is the appliance pantry cabinet that was stepped back to accommodate their existing back door. This spacious cabinet is a great place to conceal their blender, toaster, and other small countertop appliances.
Along the right side of the remodeled kitchen is the counter housing the extra-large trash bin roll-out, the new stainless steel dishwasher, and a large single-bowl stainless sink. A nugget ice maker and small drawers for the kid’s cups were also installed below the counter, to the right of the sink.
One of the custom features of this design was this section of open shelving in the upper cabinets. The clients liked the look of open shelving, but still wanted a cabinet-style upper. The solution was this beautiful display area that allows the clients to showcase different dishes and décor on stunning wood-stained adjustable shelves.
Bright LED undercabinet lighting spotlights the 6″ x 10″ rhombus-shaped backsplash tile and stunning polished 3cm “Sky Fall” granite.
The sleek faucet matches the stainless steel and brushed nickel accents around the room, and features a pull-down sprayer and touch/voice controls. Another high-end selection that will make the clients’ daily chores more enjoyable!
Beautiful wood-look tile flooring was installed from the kitchen into the living room, contributing to the open-concept feel. Strategically placed LED can lights help to brighten the now-combined rooms for a bright, airy atmosphere.
Our clients are incredibly happy with their spacious new kitchen and we look forward to sharing the blog on their laundry room addition that was completed at the same time; stay tuned!
We’d like to thank our talented team members along with our trusted trade professionals and vendors that worked on this project:
Structural Design: Michael Medford, Jr.
Aesthetic Design: Stephanie Milford
Drafting and Renderings: Brandy Anderson & Chelsie Winiger
Production Management: Dave Broadfield
Project Management: Scott Vernon
Trim Carpentry: Neil Norris, Greg Haws, Scott Vernon
Cabinets and Shelving: Fortune Custom Cabinets
Plumbing: Express Master Plumbing
Electrical: Marc Miller Electric
Drywall: Alex Green Drywall
HVAC: Southern Air Mechanical
Paint: Phillip Painting Company
Plumbing Fixtures: Build with Ferguson
Countertops & Tile: Hilton’s Flooring & Tile and The Stone Collection
Tile, Flooring, & Counters Fabrication: HRG Granite
Staging: Ali Doskocil & Terri Doskocil
Final Photography: Impressia– Todd Ramsey
We’d also like to share the design selection items used for this project:
If your home’s layout is less than ideal or creating a pain point for you when you do something as routinely as chores, give us a call today! Wed be happy to meet with you and discuss design options and solutions.
Warm Regards,
The Medford Team



