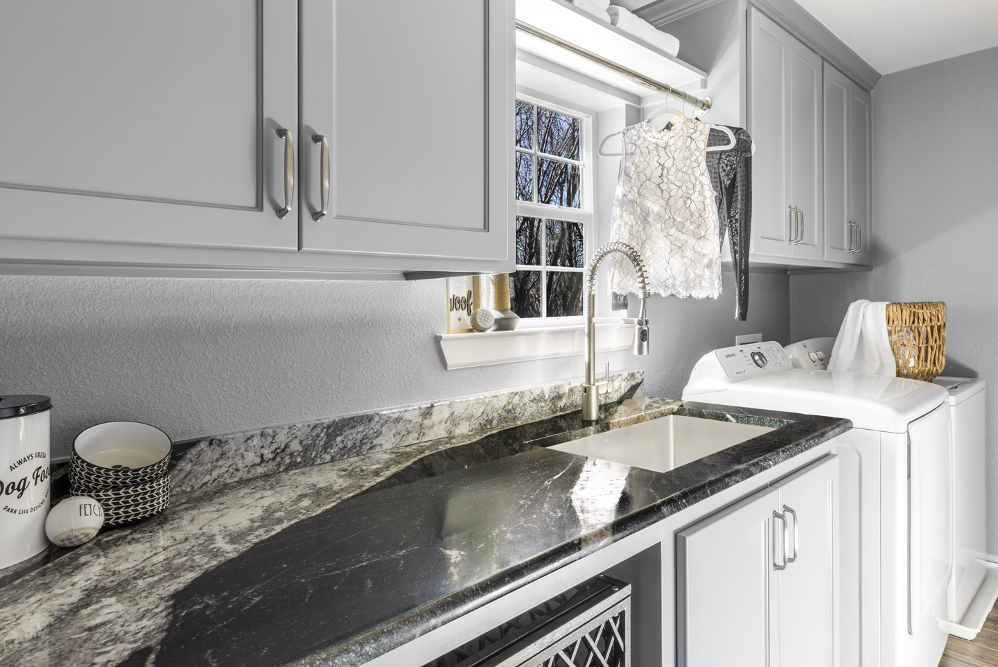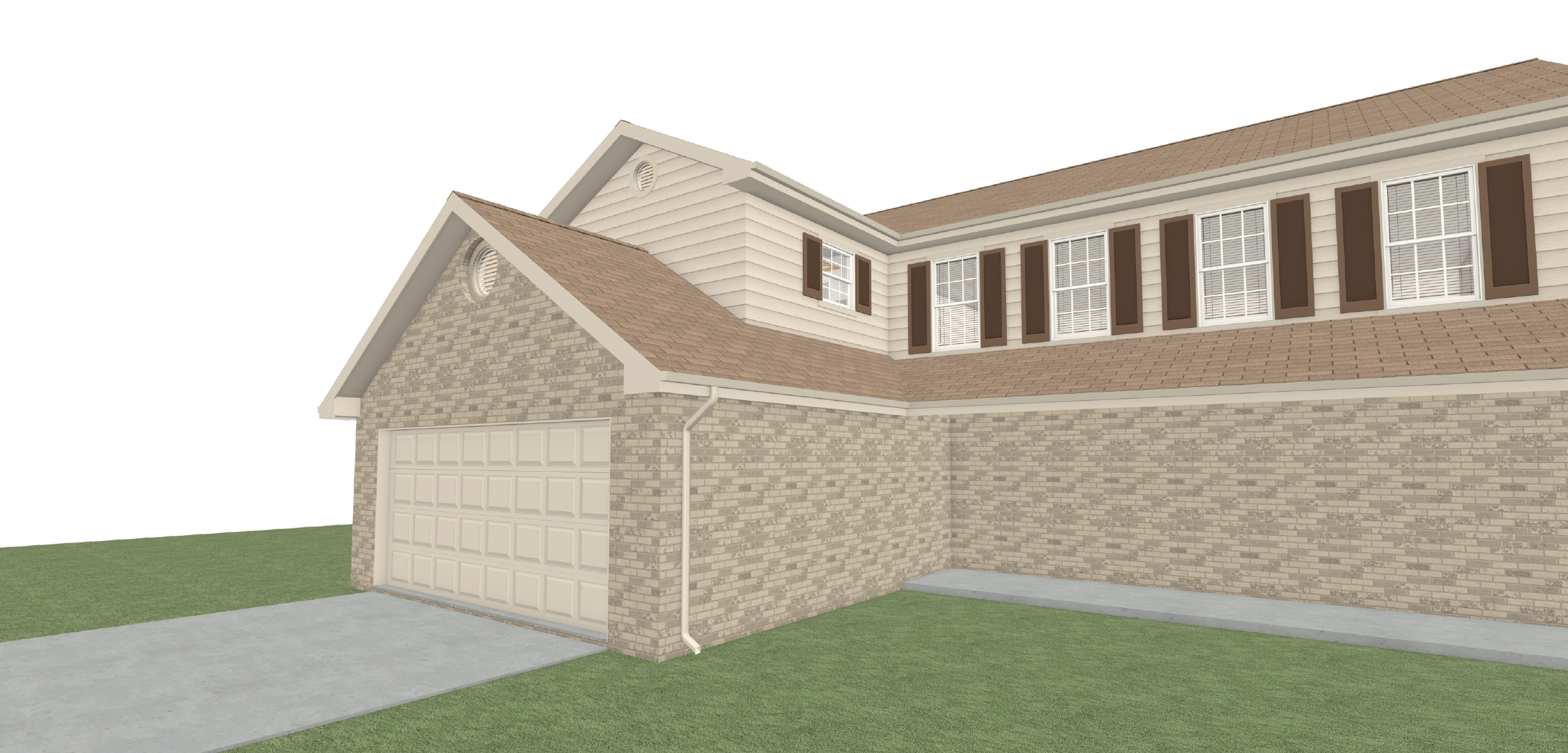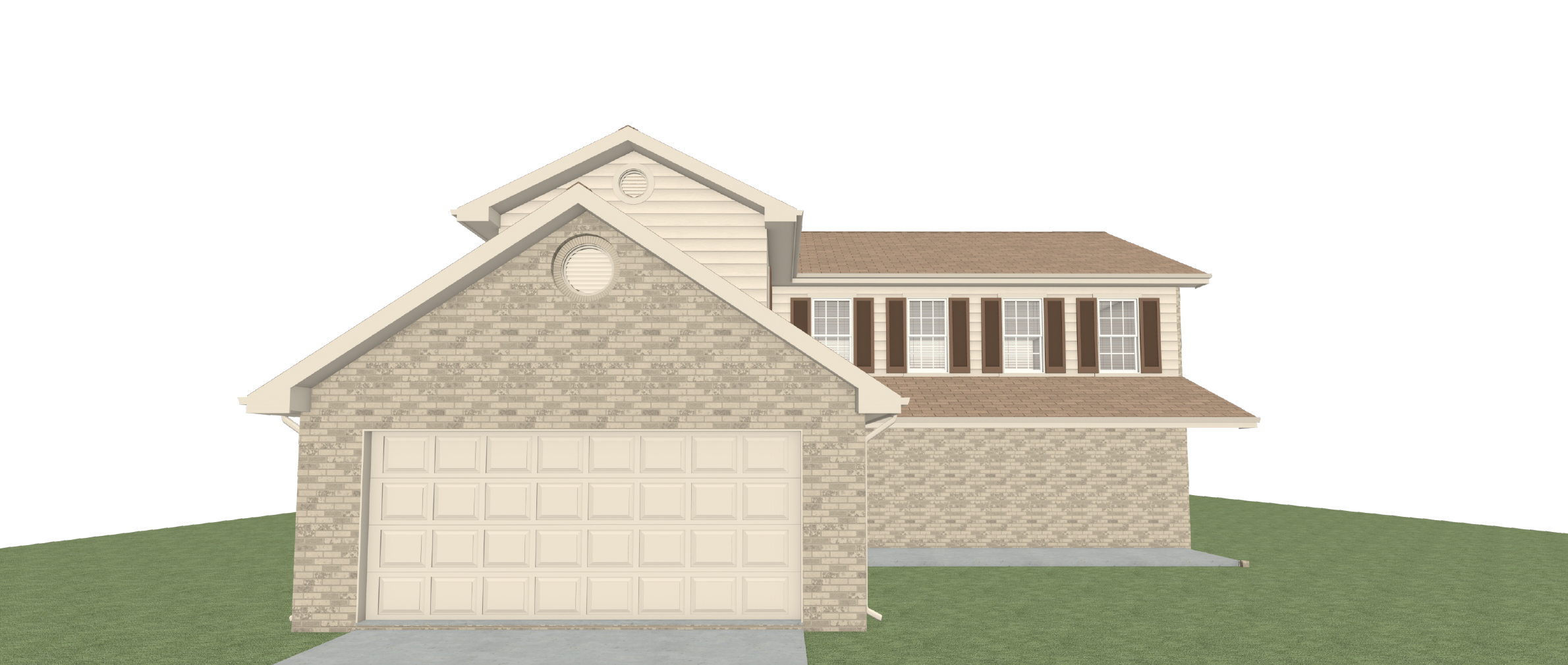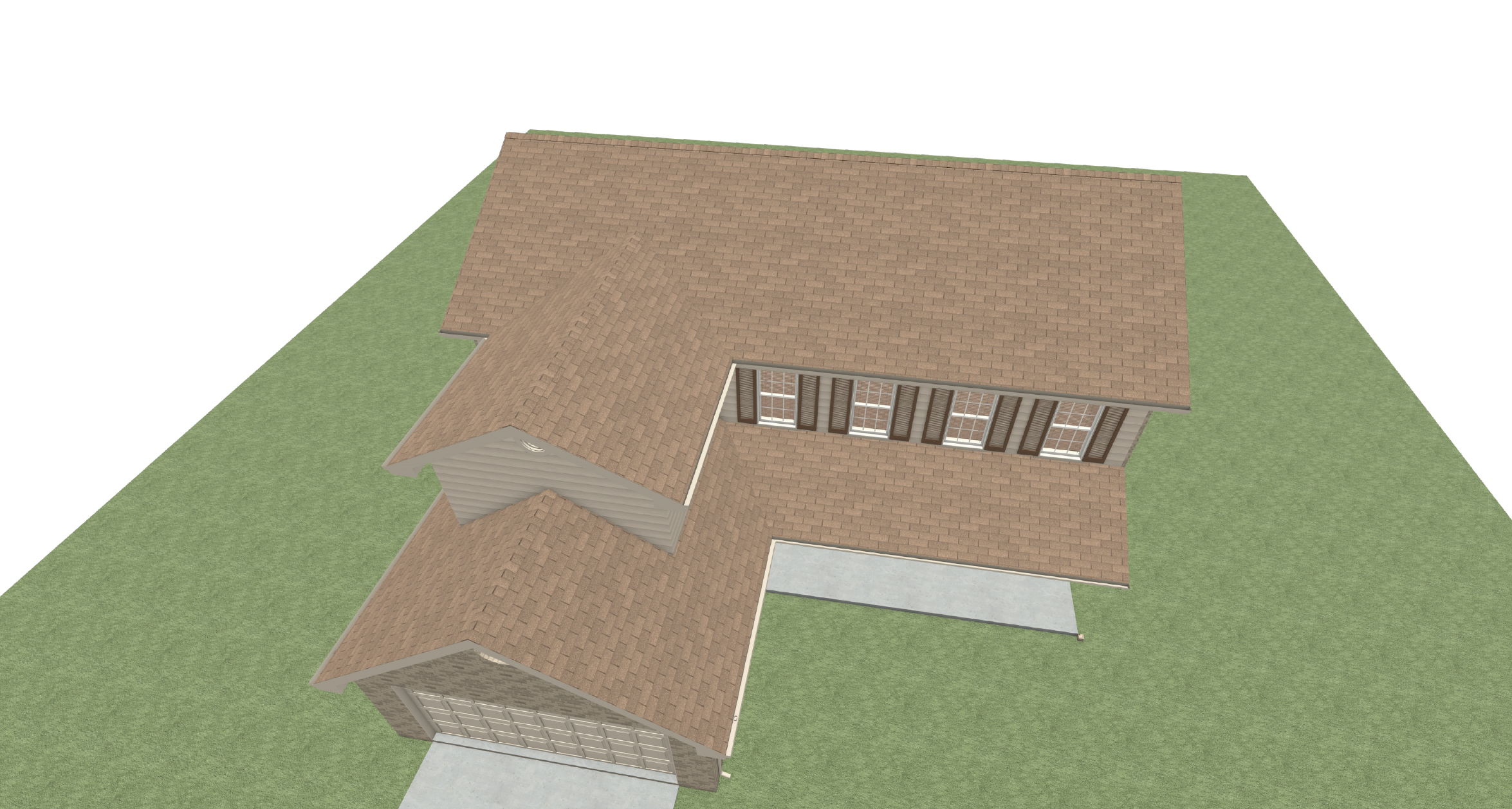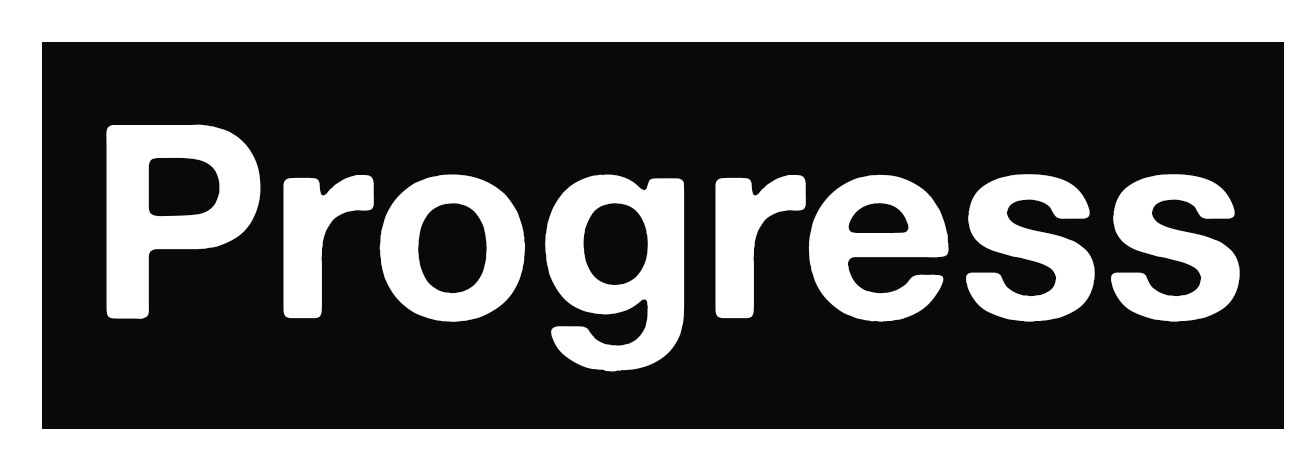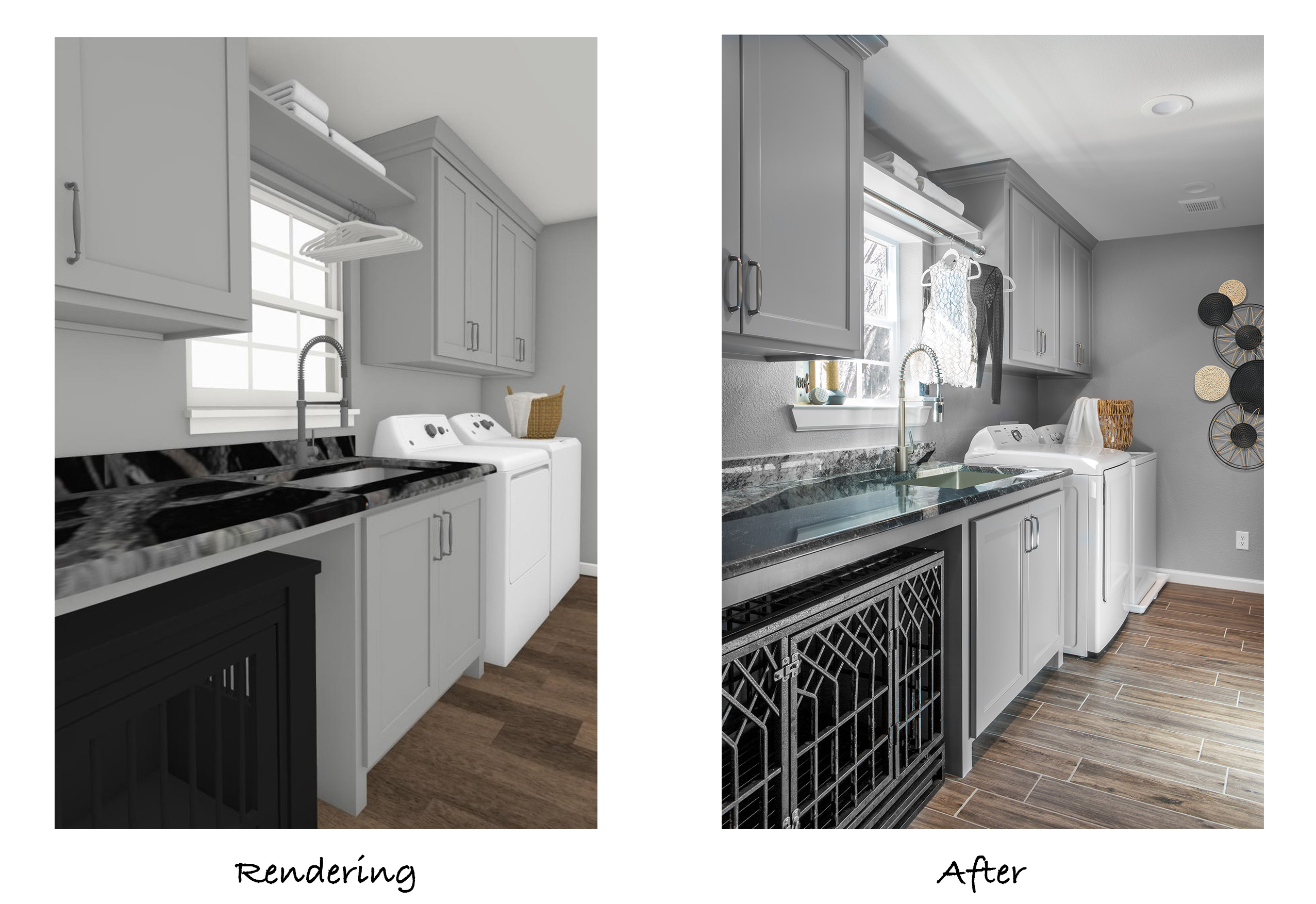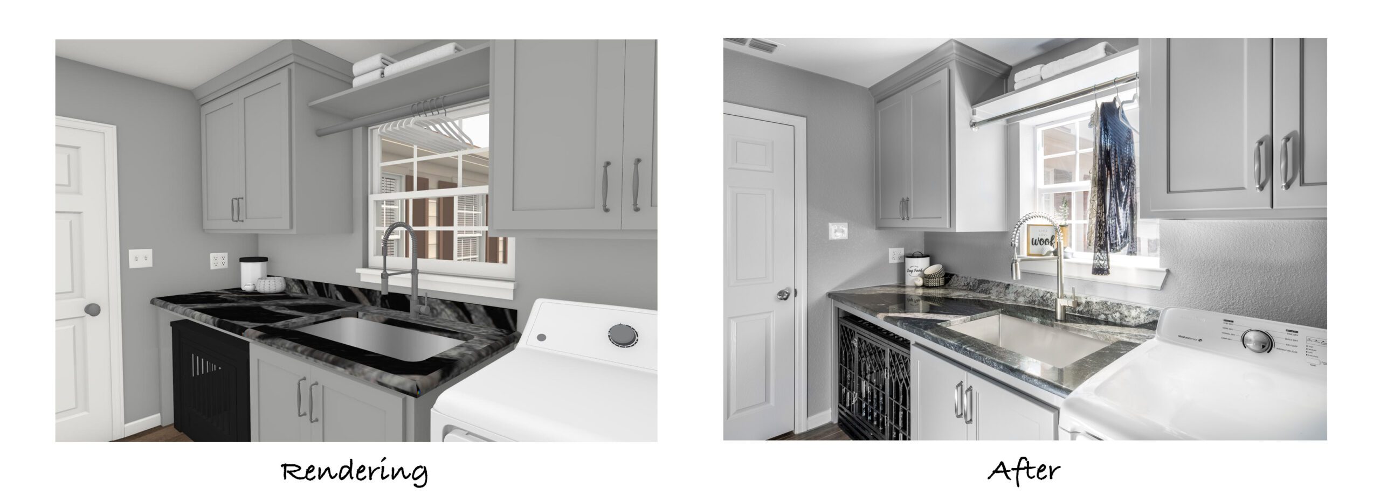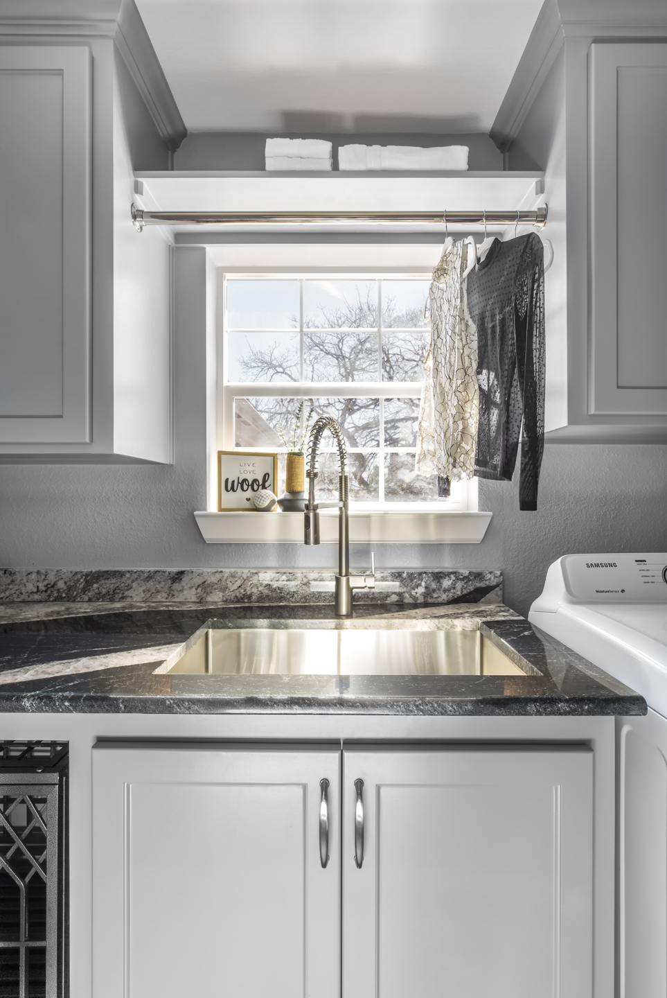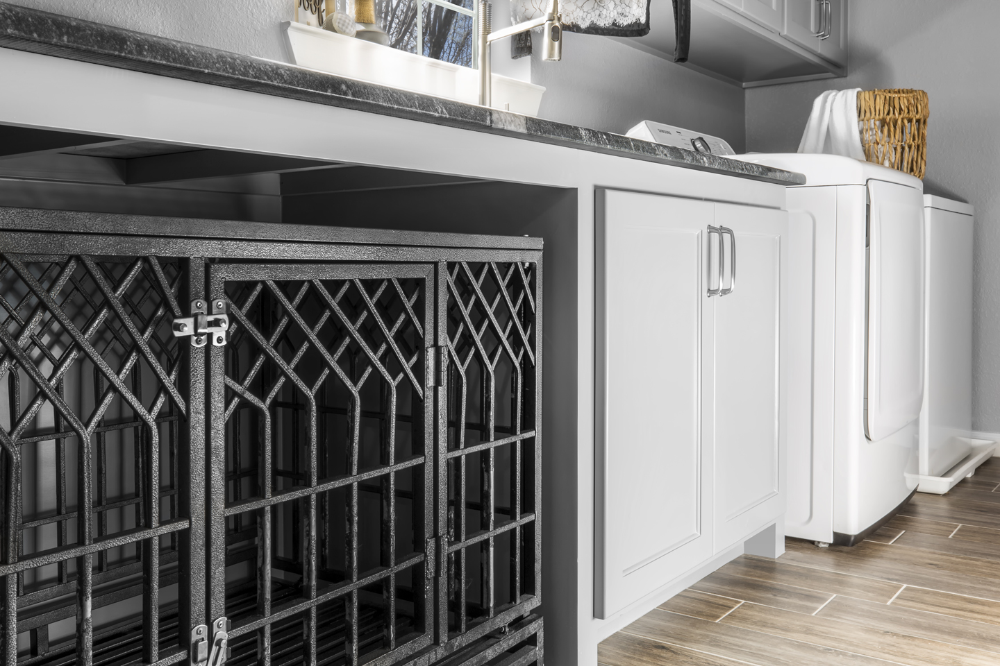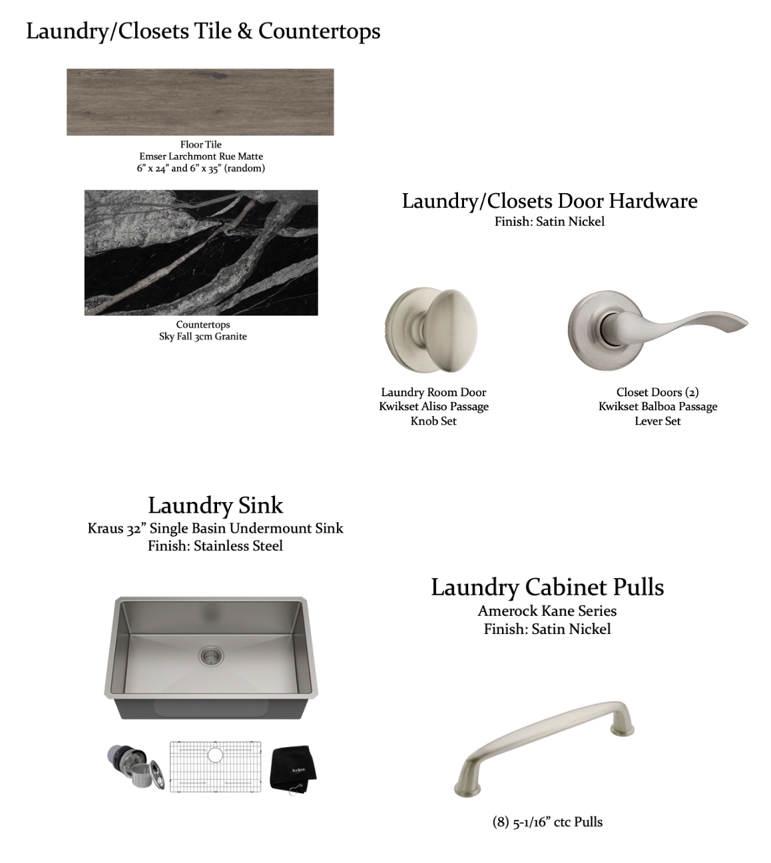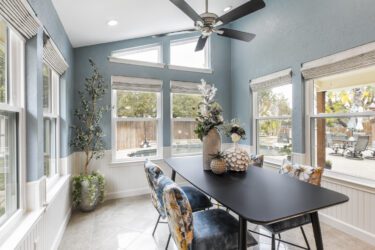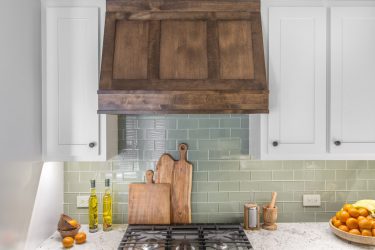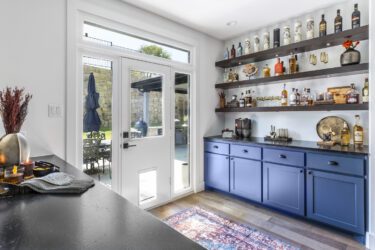If you saw our last project blog — An Expanded 90’s Kitchen with A Neutral Color Scheme – you’ll remember that our recent clients in Grapevine struggled with the location of their laundry room behind the original kitchen. Not only did they have to carry their laundry from upstairs down to the first floor and through the kitchen, but they also lacked the space they desired in the kitchen itself. Our designers discussed some options with the clients and determined that the best solution was to add on a new laundry room upstairs. This allowed the kitchen to be extended into the space where the original laundry room was while also solving the issue of inconvenience for our clients. They were thrilled with the idea of adding on a new room!
The space designated for the addition was part of the existing attic above the garage. Because the clients noted that they also wanted more storage space, two back-to-back closets were included in the design. One closet was accessible only from the bedroom, beside the door to the new laundry room, and the other had an entrance from inside the laundry room. Both were designed with custom shelving and racks inside to meet the clients’ needs.
In the before shots of the exterior, you can see the original roofline above the garage. In most cases for room additions, we recommend adding on to the first floor if possible. For this particular project, however, the area above the garage on the second floor was just perfect. Because the bedrooms were upstairs and lugging the laundry downstairs was a pain point for the clients, it would not have solved the issue for the room to be added anywhere else. Both our clients and our team were happy this upstairs addition worked out so beautifully!
The 3D renderings created by our designers show how the addition would tie into the existing roofline and match the original architecture of the home. The goal with any home addition is to make it appear as if the added portion was part of the initial structure, not an afterthought!
Shortly after construction started, the new room began to take shape. It is always exciting to see the exterior changes that occur day by day.
Looking at the exterior view of the completed addition, you’d never know this room was added on 30 years after the house was built! The colors, materials, and roof match perfectly.
The interior of the new laundry room includes a long countertop, a sink, a clothing rack with a storage shelf, upper cabinets, and a built-in area for the dog kennel below the counter.
Our clients love the ample counter space provided, which was not possible in the original laundry room downstairs. Stunning granite is a showstopper for sure!
The window above the sink lets in plenty of natural light and provides a beautiful view of the front yard and street – another welcomed upgrade from the old laundry room that did not have any windows.
The built-in area to house the dog kennel is another feature the clients greatly appreciate. Most homeowners that have dogs understand how frustrating it is to have a large dog crate sitting out with seemingly nowhere to store or hide it. This custom cabinet feature takes advantage of unused space to solve this issue – and the decorative dog kennel our clients provided looks so beautiful there!
Both the kitchen remodel and this laundry room addition proved to be great solutions for the clients’ long-term needs. And, of course, they look great!
The Medford Team is happy to have completed another successful project and add more happy clients to our references list. Kudos to everyone who worked with us to complete this room addition:
Structural Design: Michael Medford, Jr.
Aesthetic Design: Stephanie Milford
Drafting and Renderings: Brandy Anderson & Chelsie Winiger
Production Management: Dave Broadfield
Project Management: Scott Vernon
Trim Carpentry: Neil Norris, Greg Haws, Scott Vernon
Cabinets and Shelving: Fortune Custom Cabinets
Plumbing: Express Master Plumbing
Electrical: Marc Miller Electric
Drywall: Alex Green Drywall
HVAC: Southern Air Mechanical
Paint: Phillip Painting Company
Plumbing Fixtures: Build with Ferguson
Countertops & Tile: Hilton’s Flooring & Tile and The Stone Collection
Tile, Flooring, & Counters Fabrication: HRG Granite
Staging: Ali Doskocil & Terri Doskocil
Final Photography: Impressia– Todd Ramsey
We’d also like to share the design selection items used for this project:
If you are interested in adding a room to your home, the Medford Team is happy to help! Contact us today and we’d be happy to walk you through the process.
Warm Regards,
The Medford Team

